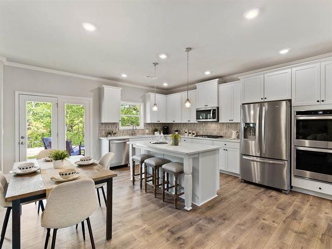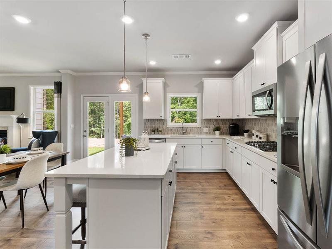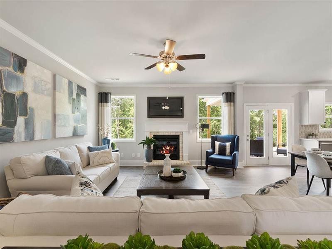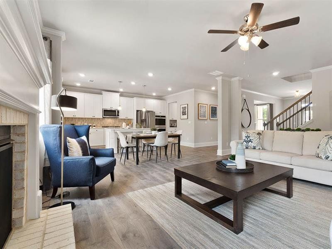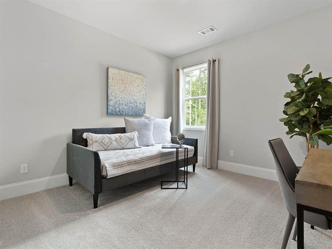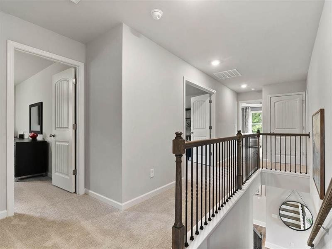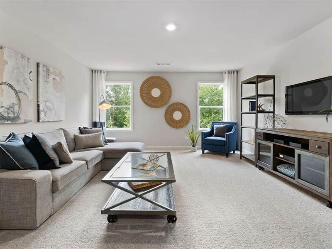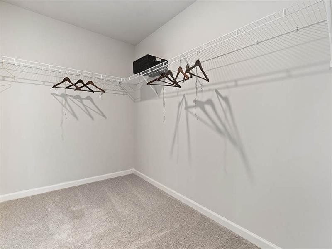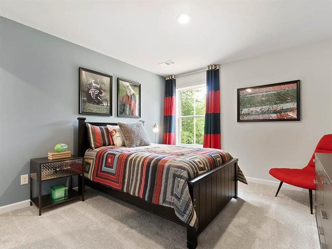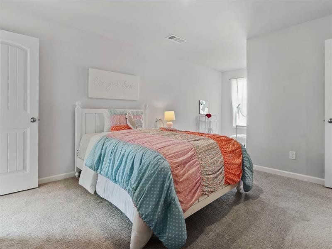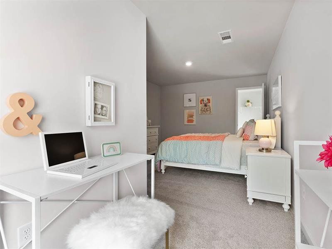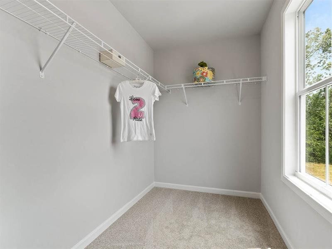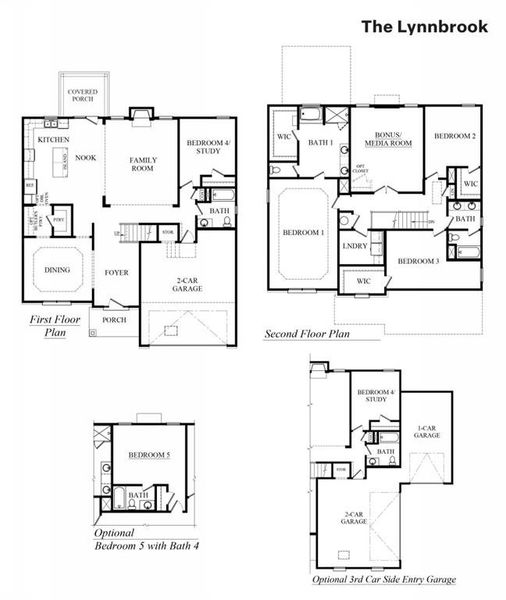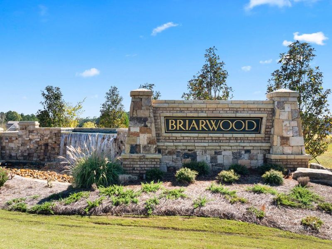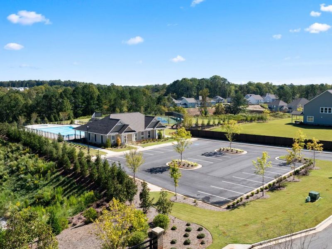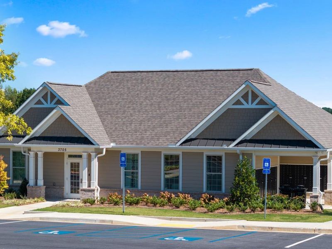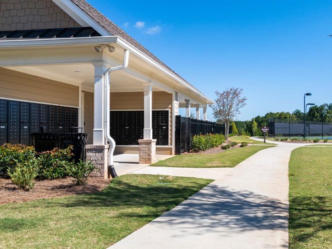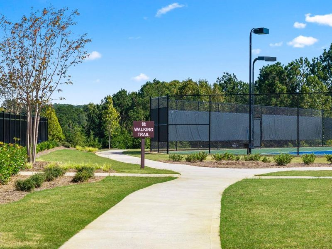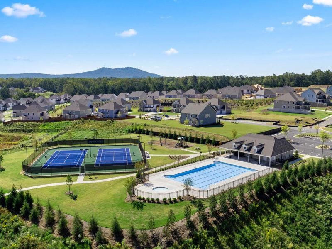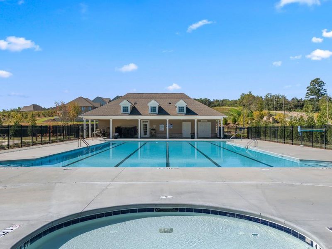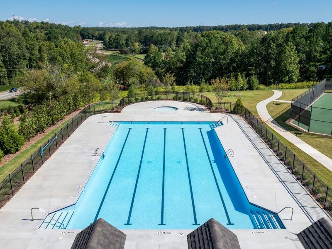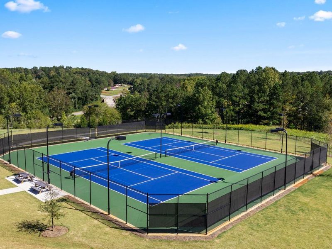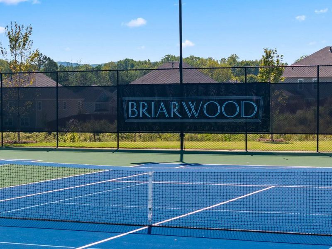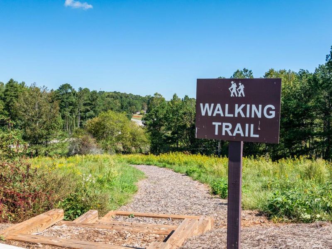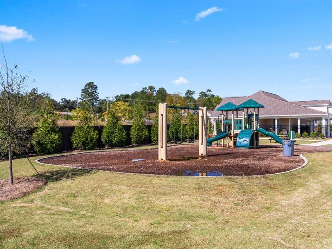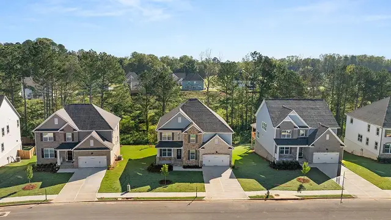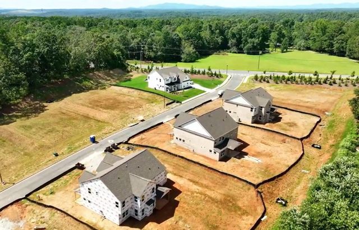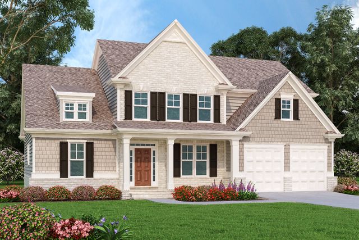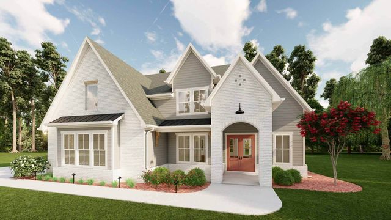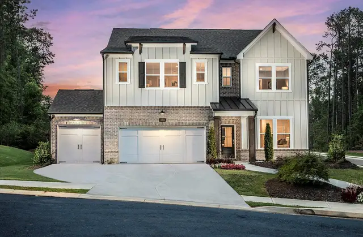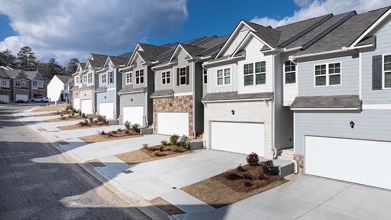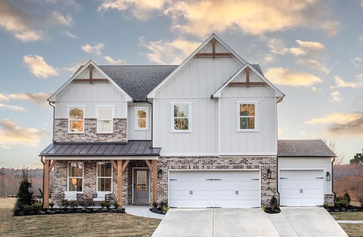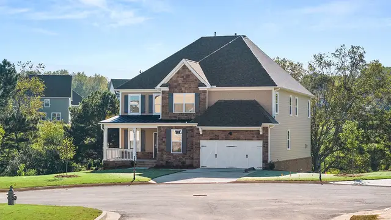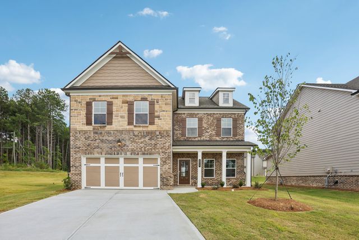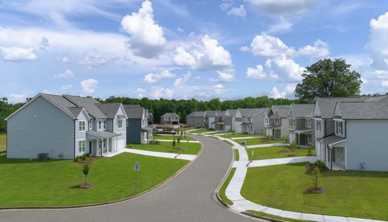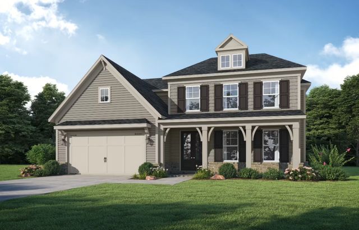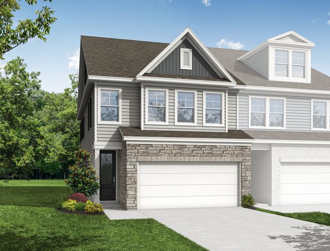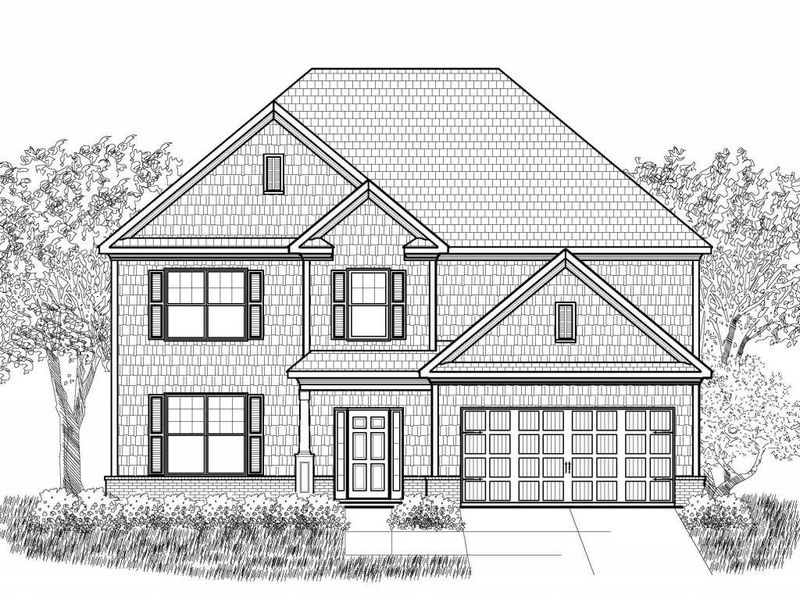
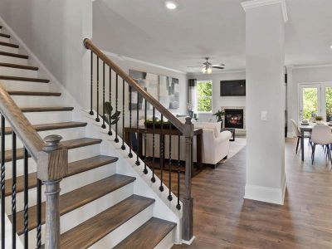
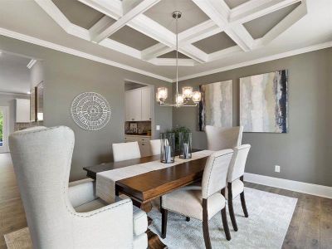
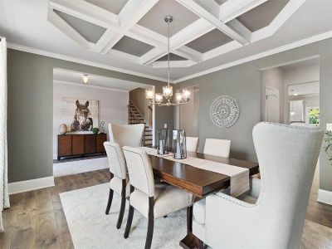
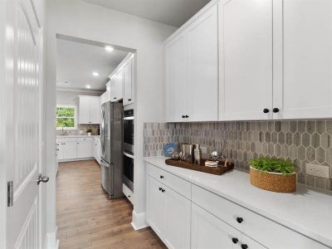
1 of 31
Under Construction
$649,121
4140 Gallery Chase, Cumming, GA 30028
4 bd · 3 ba · 3,073 sqft
$649,121
Home Highlights
Home Description
Introducing 4140 Gallery Chase, one of our popular Lynnbrook floorplans at our Briarwood community in Cumming, GA! The Lynnbrook plan offers 4 bedrooms and 3 bathrooms in 3,073 square feet, along with a 2-car side entry garage with a tandem 3rd car garage. This home is situated on a lovely, half acre corner lot. Walk into this home and see beautiful, coffered ceilings in the dining room. The kitchen boasts beautiful 42' white cabinets, upgraded tile backsplash, chimney stack canopy vent hood, and quartz countertop with a separate drop-in gas cooktop, under cabinet lighting, and pendant lights over island. A butler's pantry sits off the kitchen. The open concept design allows room to entertain in the spacious family room with a fireplace. The main level features a guest bedroom with full bathroom with 5' shower. As you make your way upstairs, you find the 2 additional bedrooms and bathroom, along with the primary suite. The oversized primary suite comes with a large closet. Secondary bedrooms include walk-in closets and upgraded tile in the bathrooms. The exterior features of this home include architectural roof shingles and a covered back patio. Let our agents at Briarwood help you make 4140 Gallery Chase your future home and get your tour scheduled today!
Home Details
*Pricing and availability are subject to change.- Garage spaces:
- 2
- Property status:
- Under Construction
- Lot size (acres):
- 0.34
- Size:
- 3,073 sqft
- Beds:
- 4
- Baths:
- 3
- Fence:
- No Fence
Construction Details
- Year Built:
- 2025
- Roof:
- Composition Roofing
Home Features & Finishes
- Construction Materials:
- CementBrick
- Cooling:
- Ceiling Fan(s)Central Air
- Flooring:
- Ceramic FlooringLaminate FlooringConcrete FlooringCarpet FlooringTile Flooring
- Foundation Details:
- Slab
- Garage/Parking:
- GarageFront Entry Garage/Parking
- Interior Features:
- Ceiling-HighCeiling-VaultedWalk-In ClosetCrown MoldingFoyerTray CeilingWalk-In PantrySeparate ShowerDouble Vanity
- Kitchen:
- DishwasherDisposalGas CooktopSelf Cleaning Oven
- Laundry facilities:
- Laundry Facilities On Upper LevelUtility/Laundry Room
- Lighting:
- Exterior Lighting
- Property amenities:
- BarBackyardCabinetsPatioFireplaceYardSmart Home SystemPorch
- Rooms:
- AtticBonus RoomKitchenGame RoomFamily RoomLiving RoomBreakfast Area
- Security system:
- Smoke DetectorCarbon Monoxide Detector

Considering this home?
Our expert will guide your tour, in-person or virtual
Need more information?
Text or call (888) 486-2818
Utility Information
- Heating:
- Zoned Heating, Water Heater, Gas Heating, Forced Air Heating
- Utilities:
- Electricity Available, Natural Gas Available, Underground Utilities, Phone Available, Cable Available, Sewer Available, Water Available
Community Amenities
- Playground
- Tennis Courts
- Community Pool
- Sidewalks Available
- Pickleball Court
- Shopping Nearby
Neighborhood Details
Cumming, Georgia
Forsyth County 30028
Schools in Forsyth County School District
GreatSchools’ Summary Rating calculation is based on 4 of the school’s themed ratings, including test scores, student/academic progress, college readiness, and equity. This information should only be used as a reference. Jome is not affiliated with GreatSchools and does not endorse or guarantee this information. Please reach out to schools directly to verify all information and enrollment eligibility. Data provided by GreatSchools.org © 2024
Average Home Price in 30028
Getting Around
Air Quality
Taxes & HOA
- Tax Year:
- 2025
- HOA fee:
- $900/annual
- HOA fee includes:
- Maintenance Grounds
Estimated Monthly Payment
Recently Added Communities in this Area
Nearby Communities in Cumming
New Homes in Nearby Cities
More New Homes in Cumming, GA
Listed by Karen Stewart, KJStewart@drhorton.com
D.R. Horton Realty of Georgia Inc, MLS 7508439
D.R. Horton Realty of Georgia Inc, MLS 7508439
Listings identified with the FMLS IDX logo come from FMLS and are held by brokerage firms other than the owner of this website. The listing brokerage is identified in any listing details. Information is deemed reliable but is not guaranteed. If you believe any FMLS listing contains material that infringes your copyrighted work please click here to review our DMCA policy and learn how to submit a takedown request. © 2023 First Multiple Listing Service, Inc.
Read moreLast checked Jan 15, 8:00 am





