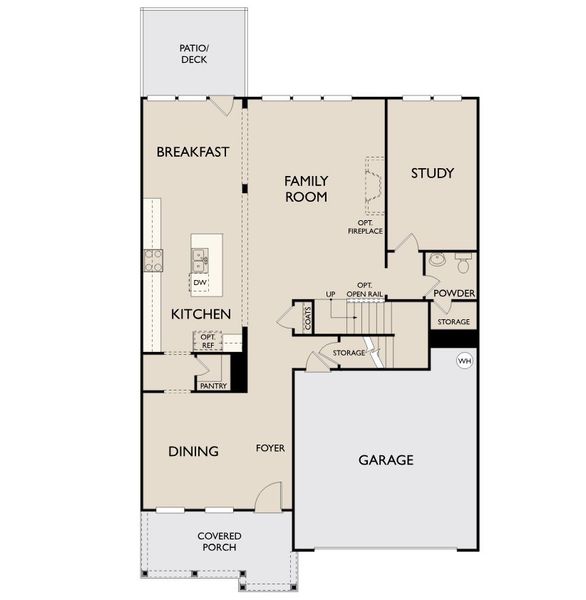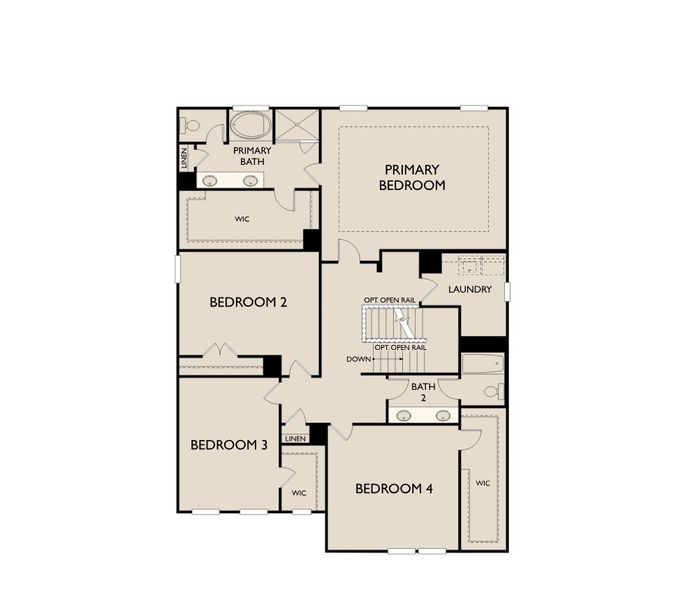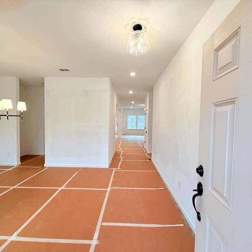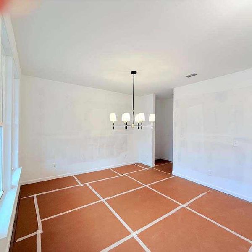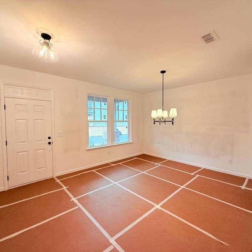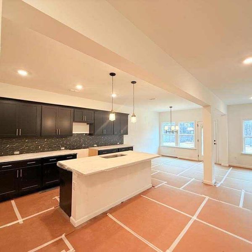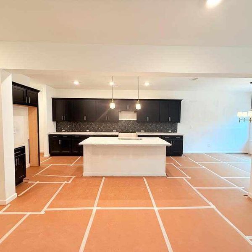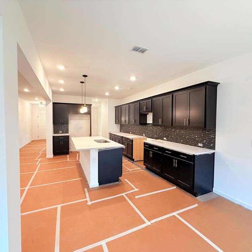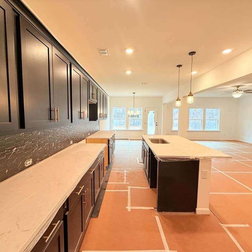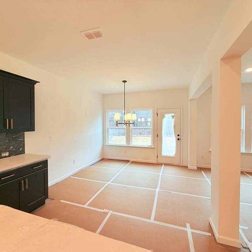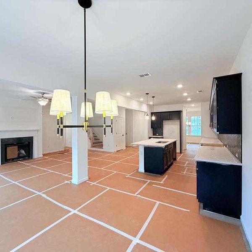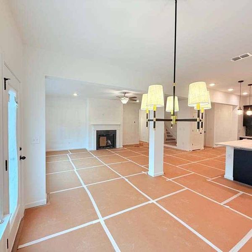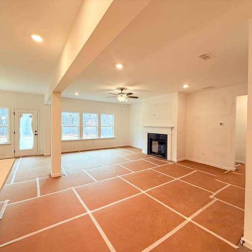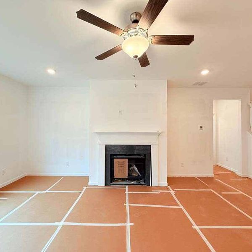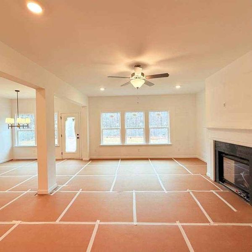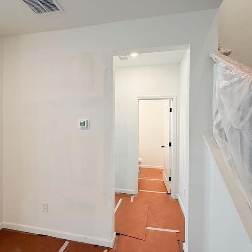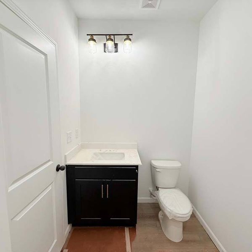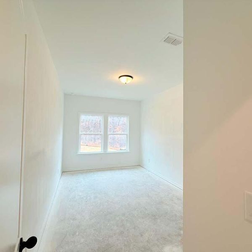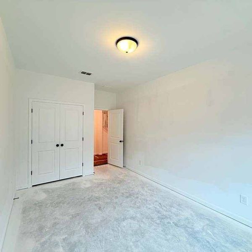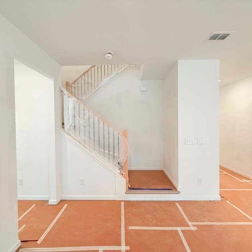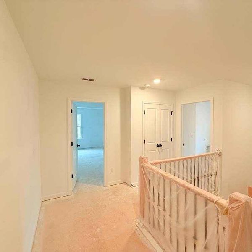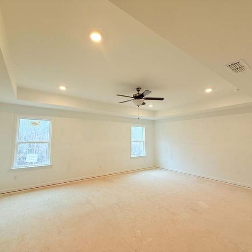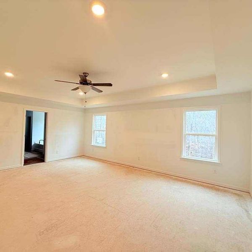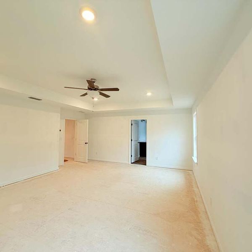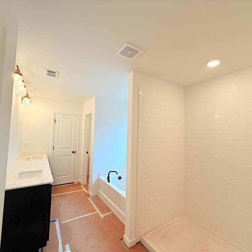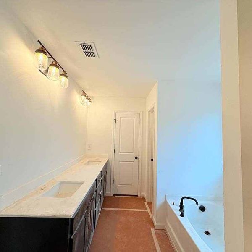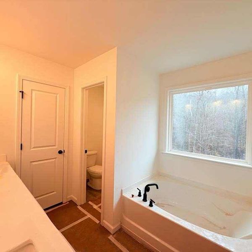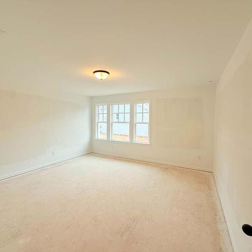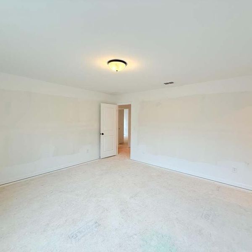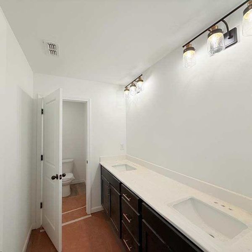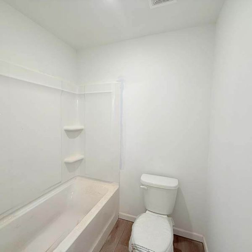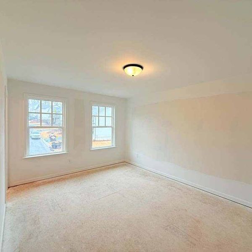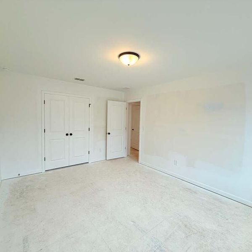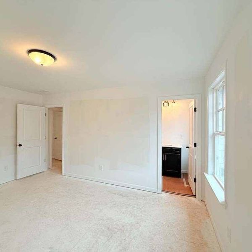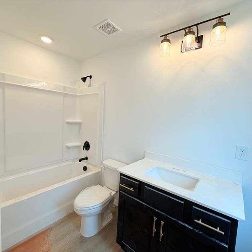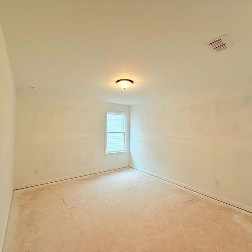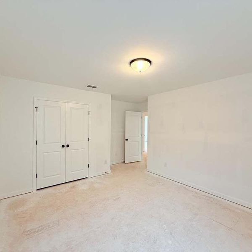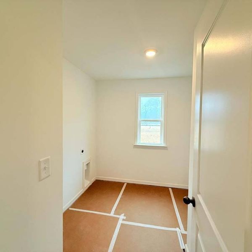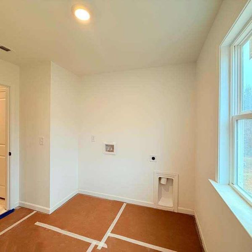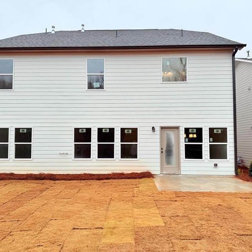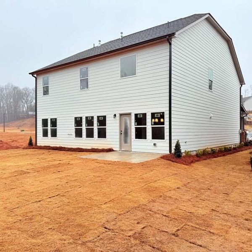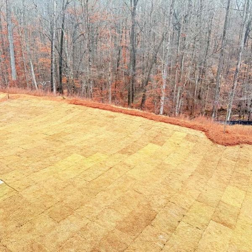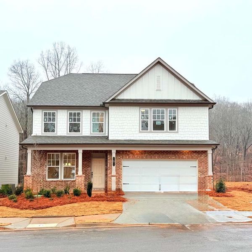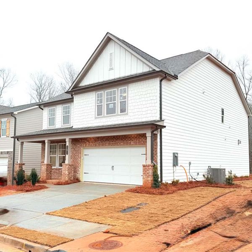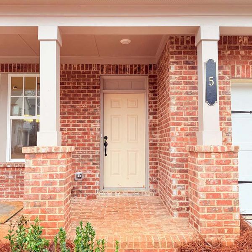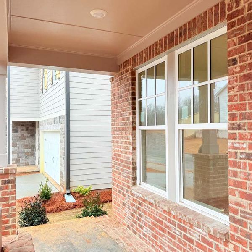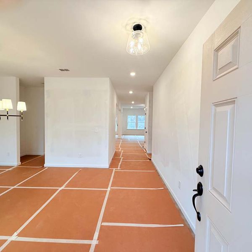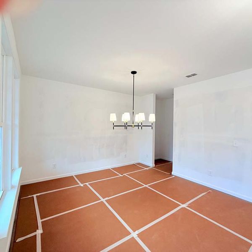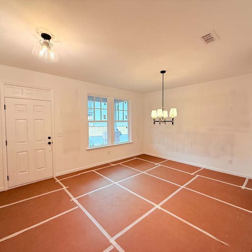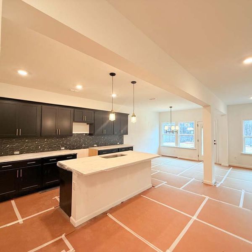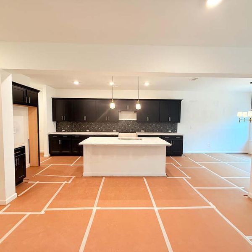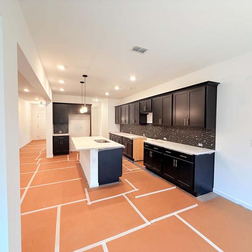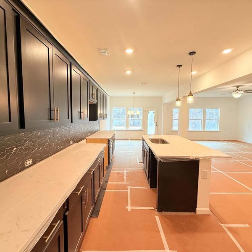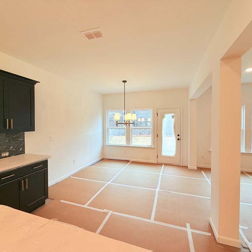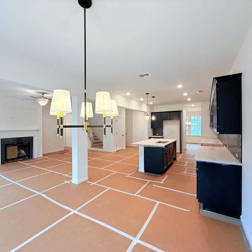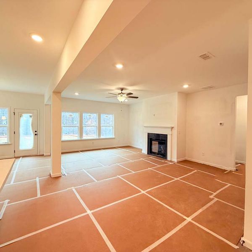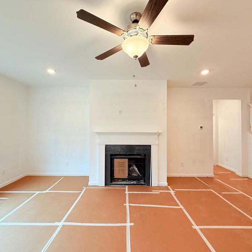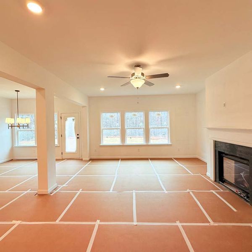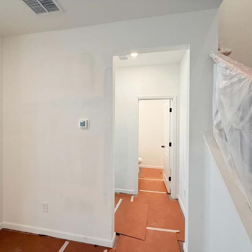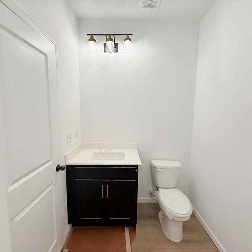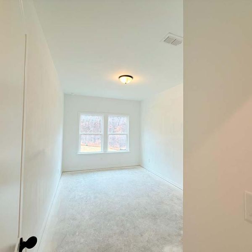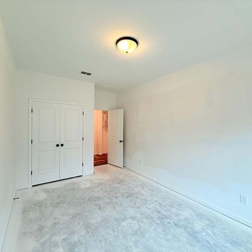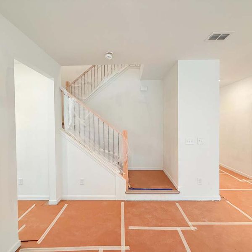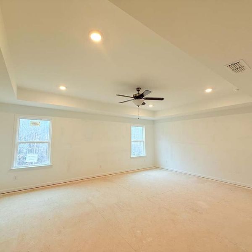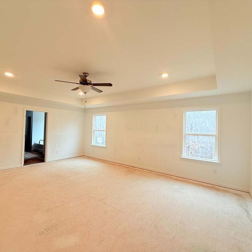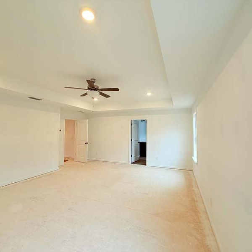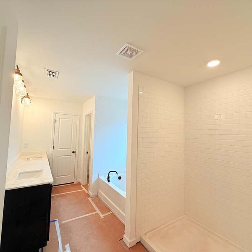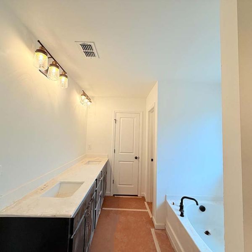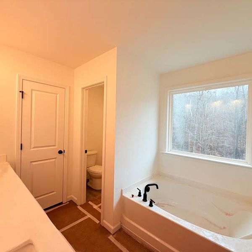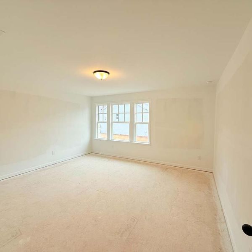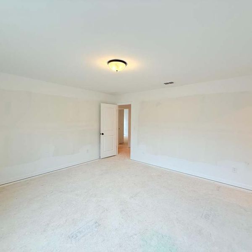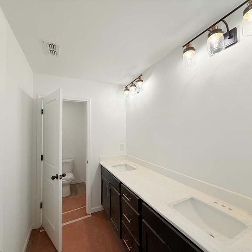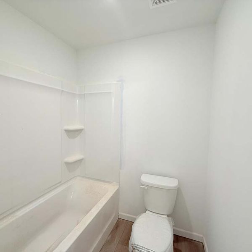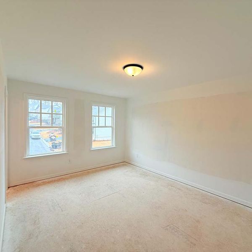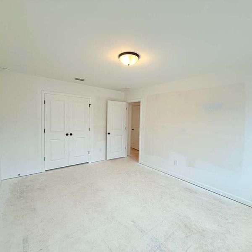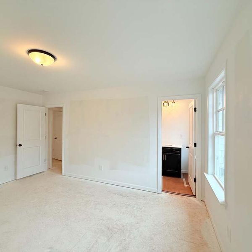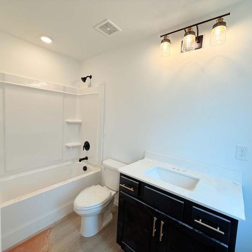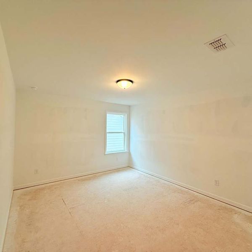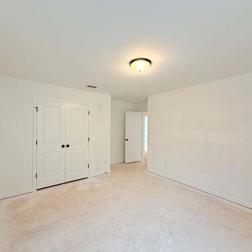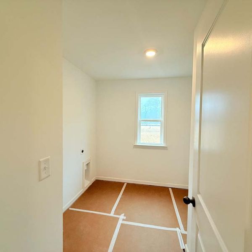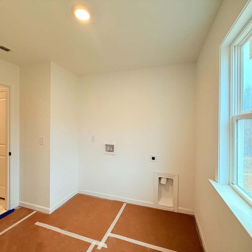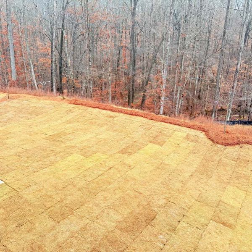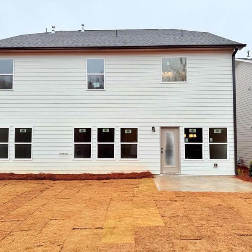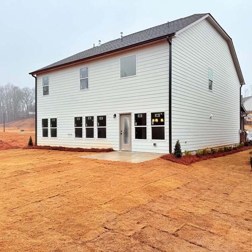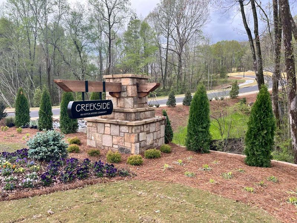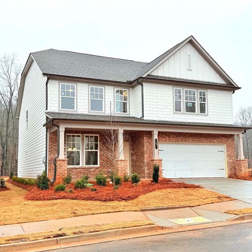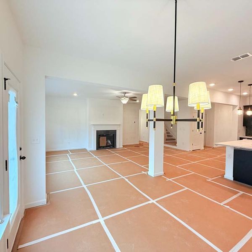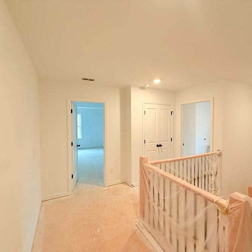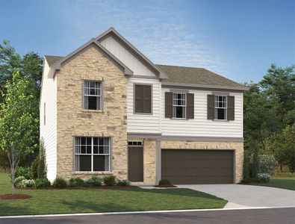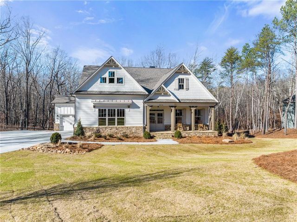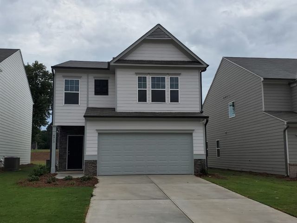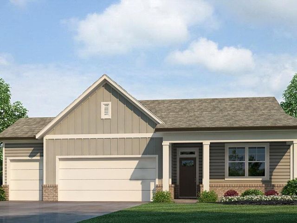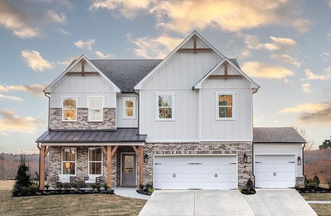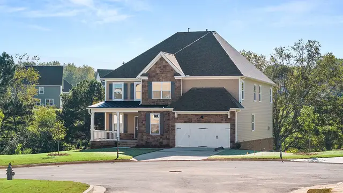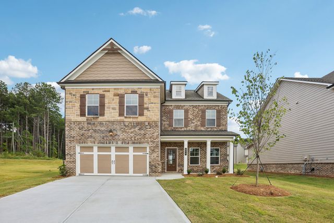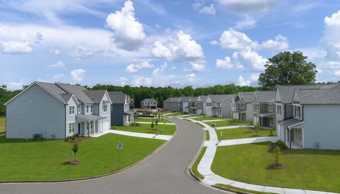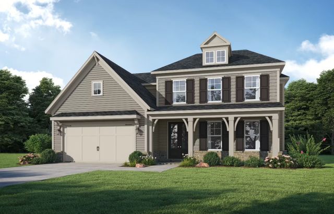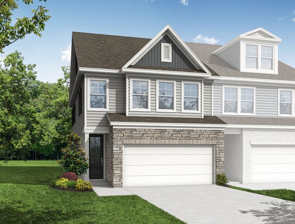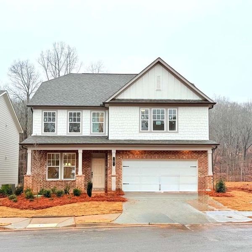
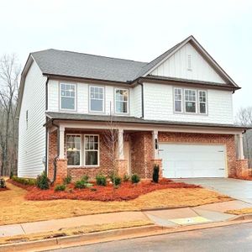
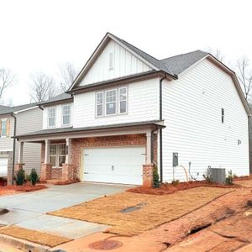
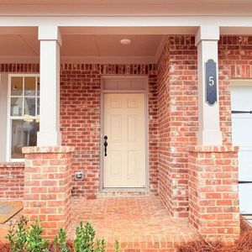
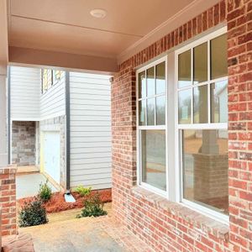
1 of 93
Under Construction
$517,350
5 Gresham Ct, Dawsonville, GA 30534
Savoy Homeplan Plan
5 bd · 4 ba · 2 stories · 3,208 sqft
$517,350
Home Highlights
Home Description
Homesite #38 Step into 3,208 sq ft of modern sophistication with the Savoy plan – a home that perfectly blends luxury with everyday comfort. This 5-bedroom, 4-bathroom beauty, complete with a 2-car garage, is designed to impress at every turn. At the heart of the home, the gourmet kitchen stands out with its sleek, black Noir Collection cabinetry – a bold statement that complements the open, airy design. The kitchen flows effortlessly into a sunlit family room and charming breakfast area, creating the ideal space for lively gatherings or peaceful mornings. For more formal moments, the separate dining room adds just the right touch of elegance. Retreat to the expansive Primary Suite, where a tray ceiling, ceiling fan, and spacious walk-in closet offer the ultimate in relaxation and luxury. A guest bedroom on the main floor ensures convenience, while the upstairs laundry makes daily routines a breeze. Enjoy your private escape in the serene backyard, backing up to tranquil wooded scenery. Nestled in the coveted Creekside community, this home is ideally located near the tranquil Lake Lanier and North Georgia Premium Outlets. Enjoy easy access to GA 400, the scenic North Georgia Mountains, and Toto Creek Park, just a mile away. With a strong nearby medical hub, your health and wellness are always prioritized. Creekside blends modern living with natural beauty, creating a lifestyle that's truly extraordinary. This home has a projected delivery date February 2025. For further details and information on current promotions, please contact an onsite Community Sales Manager. Please note that renderings are for illustrative purposes, and photos may represent sample products of homes under construction. Actual exterior and interior selections may vary by homesite.
Home Details
*Pricing and availability are subject to change.- Garage spaces:
- 2
- Property status:
- Under Construction
- Size:
- 3,208 sqft
- Stories:
- 2
- Beds:
- 5
- Baths:
- 4
Construction Details
- Builder Name:
- Ashton Woods
- Completion Date:
- February, 2025
Home Features & Finishes
- Garage/Parking:
- GarageAttached Garage
- Interior Features:
- Walk-In ClosetFoyerPantry
- Laundry facilities:
- Utility/Laundry Room
- Property amenities:
- PatioPorch
- Rooms:
- KitchenPowder RoomOffice/StudyDining RoomFamily RoomBreakfast AreaPrimary Bedroom Upstairs

Considering this home?
Our expert will guide your tour, in-person or virtual
Need more information?
Text or call (888) 486-2818
Creekside Community Details
Community Amenities
- Lake Access
- Park Nearby
- Walking, Jogging, Hike Or Bike Trails
- Boat Launch
- Shopping Nearby
Neighborhood Details
Dawsonville, Georgia
Dawson County 30534
Schools in Dawson County School District
GreatSchools’ Summary Rating calculation is based on 4 of the school’s themed ratings, including test scores, student/academic progress, college readiness, and equity. This information should only be used as a reference. Jome is not affiliated with GreatSchools and does not endorse or guarantee this information. Please reach out to schools directly to verify all information and enrollment eligibility. Data provided by GreatSchools.org © 2024
Average Home Price in 30534
Getting Around
Air Quality
Taxes & HOA
- Tax Year:
- 2024
- HOA fee:
- $1,905/annual





