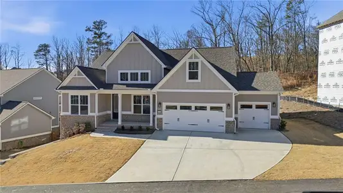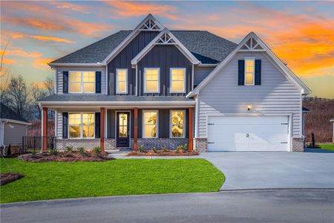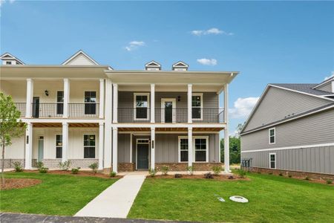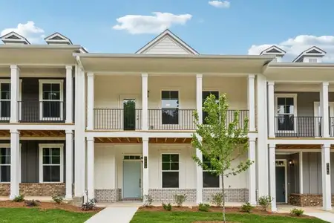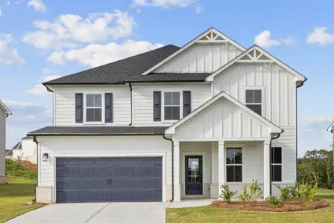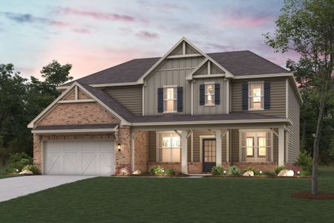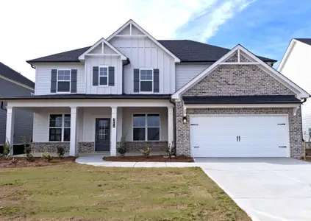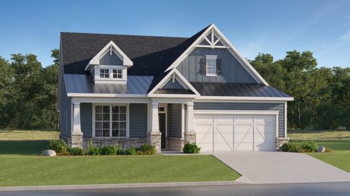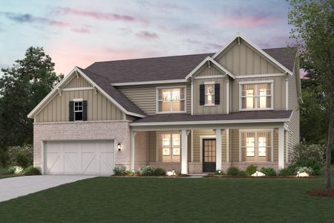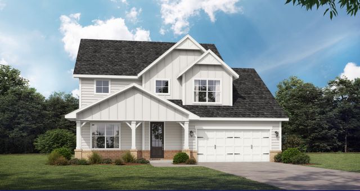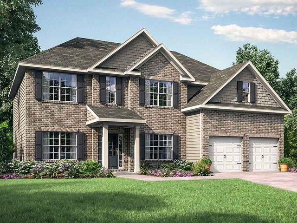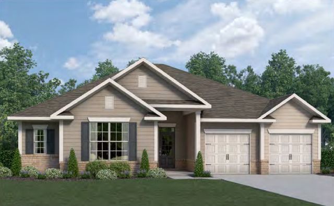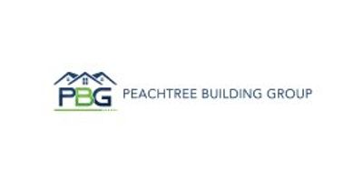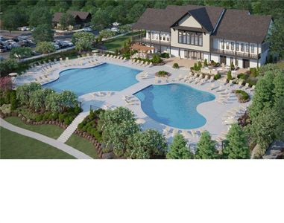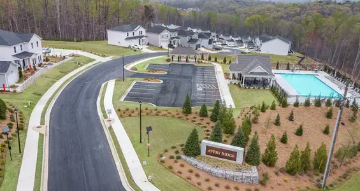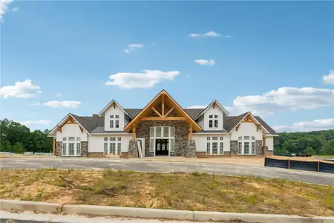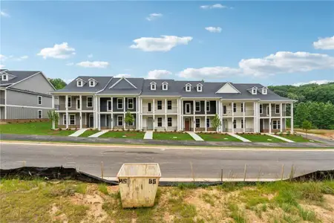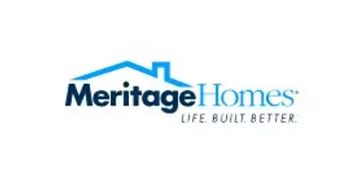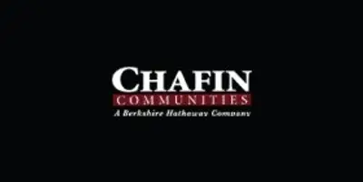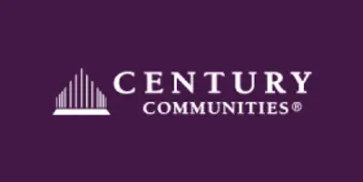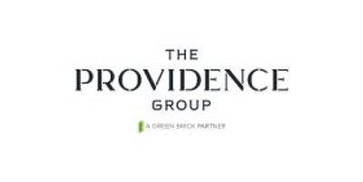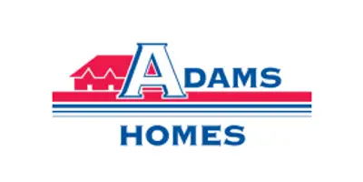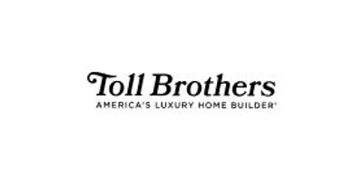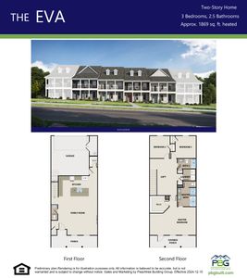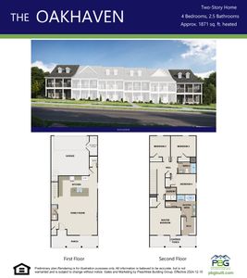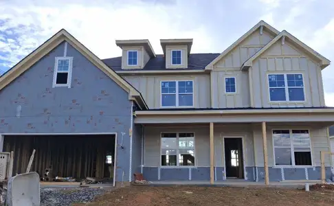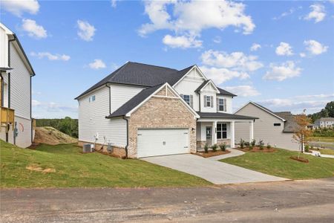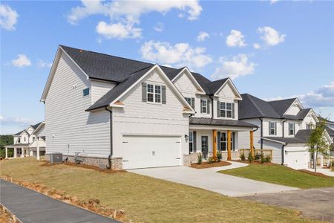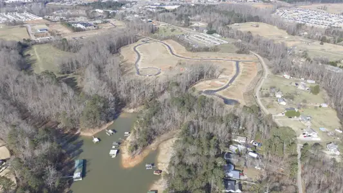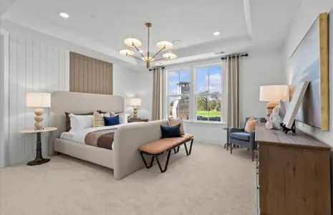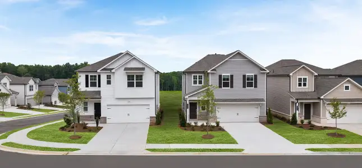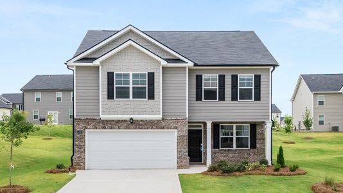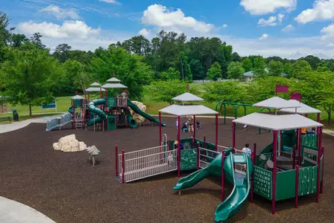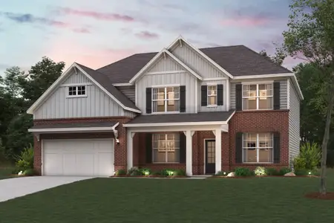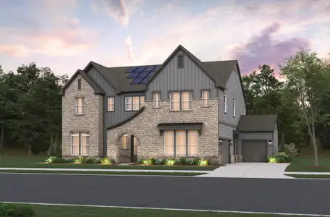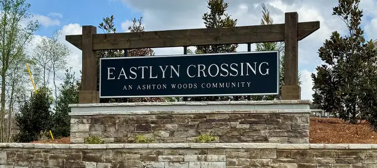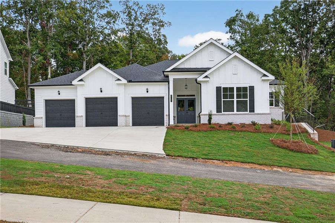

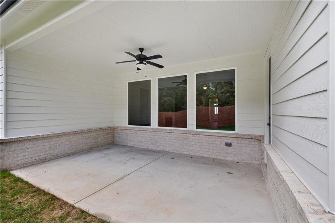
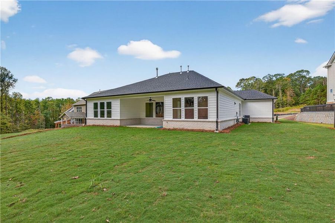
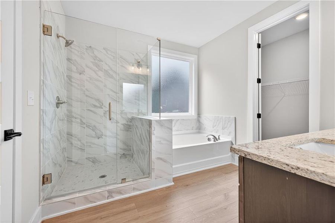
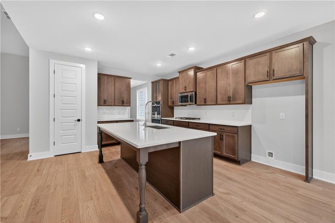
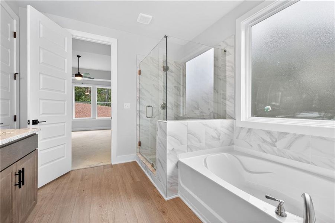







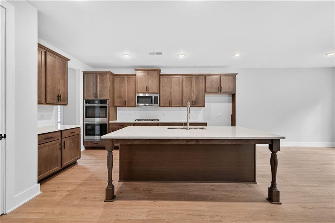
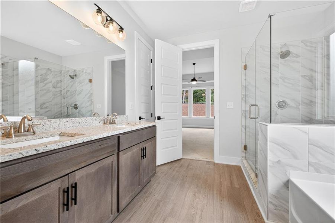
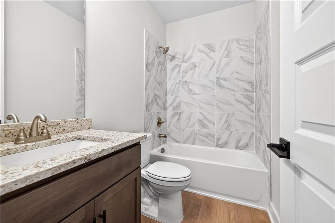
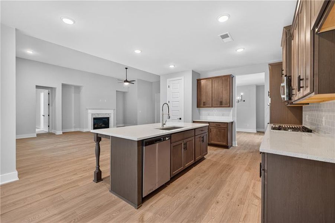
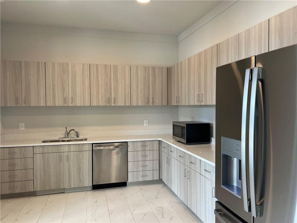
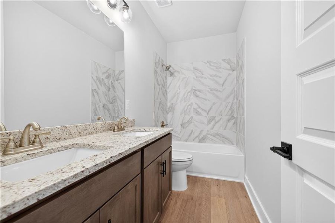
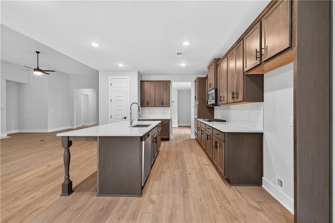
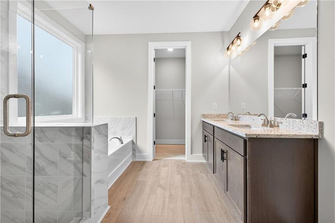
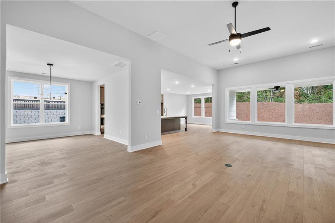
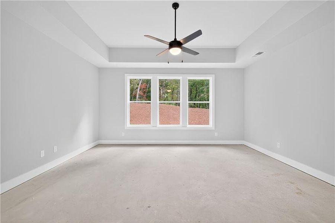
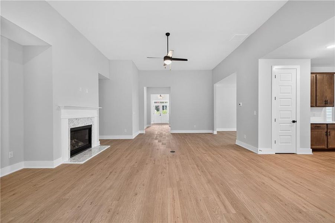

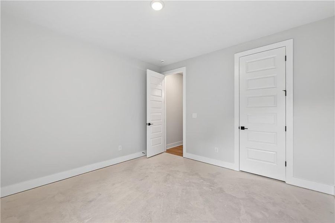
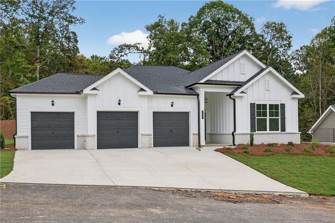

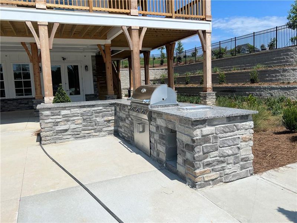
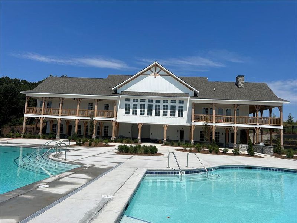
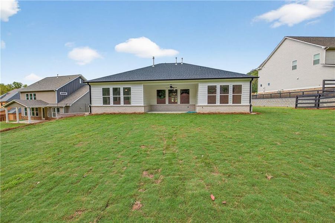
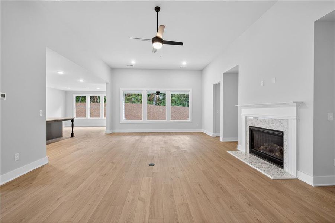
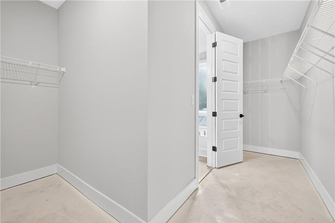

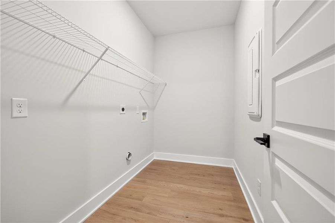
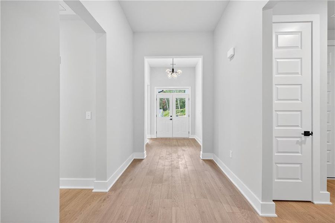
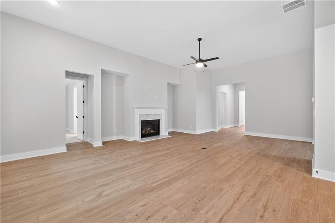
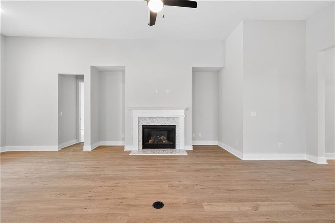

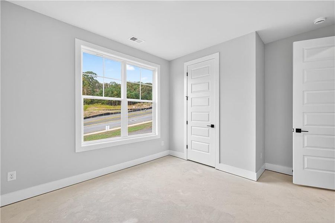

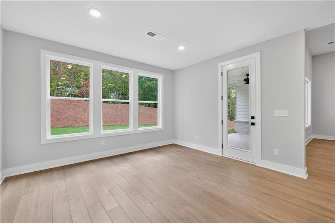

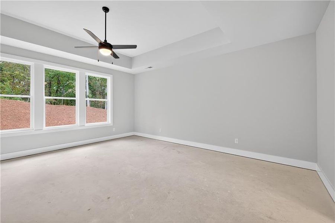

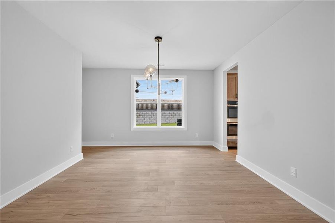
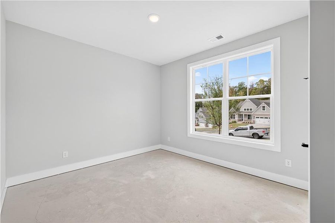
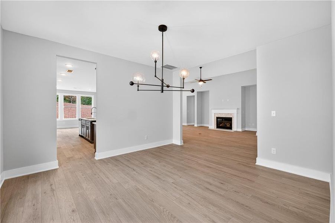
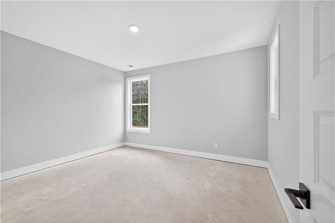
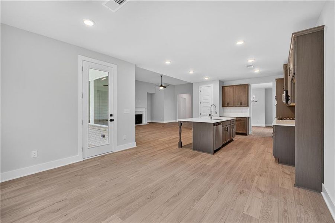
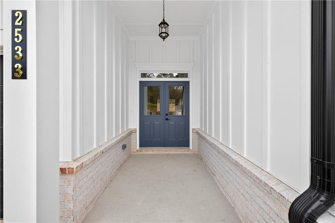
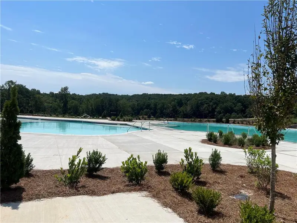
- 4 bd
- 3 ba
- 2,759 sqft
2533 Parkside Wy, Gainesville, GA 30507
- Single-Family
- $207.39/sqft
- $125/monthly HOA
- South facing
New Homes for Sale Near 2533 Parkside Wy, Gainesville, GA 30507
About this Home
Check out our Ranch plan, the Woodridge plan! You will fall in love with this 4-bdr/3bth beauty! This grand home features nearly 2800 sq ft of stylish living space checking of all the boxes with a large covered patio & 3-car garage. Take a look Inside, where you will find everything you need on One Level. Entertain all of your favorite guests in this open Kitchen with large Breakfast Room that leads to your covered patio! The Kitchen is well designed with its incredible island, quartz countertops, gas cook top, double ovens, 42-inch soft close cabinets, and LVP flooring all open to the large Family Room with 12 ft ceilings. This home has a flex room that is ideal as a Dining Room, Home Office, or even a children’s playroom!! Retreat to your Owner's Suite where your large private Bath and incredible owners closet await. This home has a guest en suite for privacy as well as 2 additional bedrooms that share a 3rd bathroom. You will enjoy Resort-Style Amenities including State-of-the-Art Clubhouse, 2 Swimming Pools, Tennis & Pickle Ball Courts, Disc Golf, Scenic Trails, and more! All in a prime location near Lake Lanier and downtown Gainesville! Builder offering $30k flex cash to use any way you choose, rate buy down, closing costs etc with the use of one of our preferred lenders!
PBG Built Realty, LLC, MLS 7630315
May also be listed on the Peachtree Building Group website
Information last verified by Jome: Today at 2:21 AM (February 3, 2026)
Home details
- Property status:
- Sold
- Lot size (acres):
- 0.28
- Size:
- 2,759 sqft
- Stories:
- 1
- Beds:
- 4
- Baths:
- 3
- Garage spaces:
- 3
- Fence:
- No Fence
- Facing direction:
- South
Construction details
- Builder Name:
- Peachtree Building Group
- Year Built:
- 2025
- Roof:
- Composition Roofing, Shingle Roofing
Home features & finishes
- Construction Materials:
- CementBrickStone
- Cooling:
- Ceiling Fan(s)Central Air
- Flooring:
- Ceramic FlooringVinyl FlooringCarpet FlooringTile FlooringHardwood Flooring
- Foundation Details:
- SlabConcrete Perimeter
- Garage/Parking:
- Door OpenerGarageCovered Garage/ParkingFront Entry Garage/ParkingAttached Garage
- Home amenities:
- InternetGreen Construction
- Interior Features:
- Ceiling-HighCeiling-VaultedWalk-In ClosetCrown MoldingFoyerPantryTray CeilingBreakfast BarWalk-In PantrySeparate ShowerDouble Vanity
- Kitchen:
- DishwasherMicrowave OvenOvenDisposalGas CooktopSelf Cleaning OvenKitchen IslandGas OvenKitchen RangeDouble OvenElectric Oven
- Laundry facilities:
- Laundry Facilities On Upper LevelDryerLaundry Facilities On Main LevelUtility/Laundry Room
- Lighting:
- Lighting
- Property amenities:
- BarBalconyGas Log FireplaceBackyardLandscapingCabinetsPatioFireplaceYardPorch
- Rooms:
- AtticPrimary Bedroom On MainSitting AreaKitchenDen RoomOffice/StudyDining RoomFamily RoomLiving RoomBreakfast AreaOpen Concept FloorplanSeparate Living and DiningPrimary Bedroom Downstairs
- Security system:
- Smoke DetectorCarbon Monoxide Detector
Utility information
- Heating:
- Water Heater, Central Heating, Gas Heating, Forced Air Heating
- Utilities:
- Electricity Available, Natural Gas Available, Underground Utilities, Phone Available, Cable Available, Sewer Available, Water Available, High Speed Internet Access
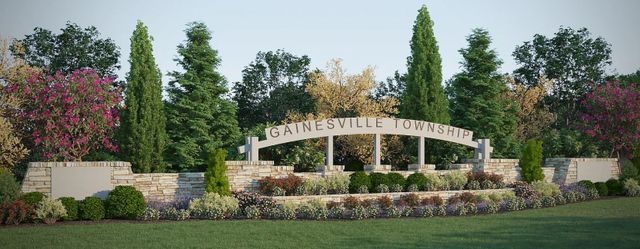
Community details
The Manor at Gainesville Township
by Peachtree Building Group, Gainesville, GA
- 6 homes
- 4 plans
- 2,344 - 2,977 sqft
View The Manor at Gainesville Township details
Community amenities
- Woods View
- Dog Park
- Playground
- Fitness Center/Exercise Area
- Club House
- Tennis Courts
- Community Pool
- Park Nearby
- BBQ Area
- Sidewalks Available
- Walking, Jogging, Hike Or Bike Trails
- Pickleball Court
More homes in The Manor at Gainesville Township
- Home at address 2604 Parkside Wy, Gainesville, GA 30507
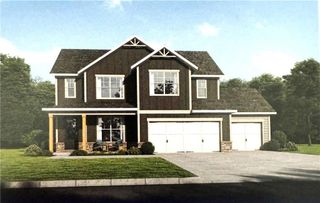
$536,615
Move-in ready- 4 bd
- 1.5 ba
- 2,443 sqft
2604 Parkside Wy, Gainesville, GA 30507
- Home at address 2537 Parkside Wy, Gainesville, GA 30507

$545,990
Under construction- 4 bd
- 3 ba
- 2,344 sqft
2537 Parkside Wy, Gainesville, GA 30507
- Home at address 2541 Parkside Wy, Gainesville, GA 30507
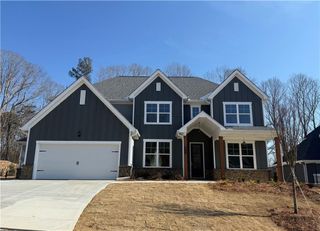
$550,379
Under construction- 5 bd
- 3 ba
- 2,805 sqft
2541 Parkside Wy, Gainesville, GA 30507
- Home at address 2596 Parkside Wy, Gainesville, GA 30507
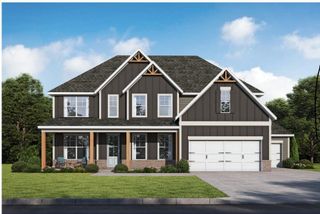
$553,990
Under construction- 5 bd
- 4 ba
- 2,900 sqft
2596 Parkside Wy, Gainesville, GA 30507
- Home at address 2600 Parkside Wy, Gainesville, GA 30507
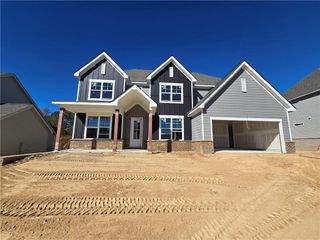
$555,990
Move-in ready- 5 bd
- 3 ba
- 2,805 sqft
2600 Parkside Wy, Gainesville, GA 30507
- Home at address 2587 Parkside Wy, Gainesville, GA 30507
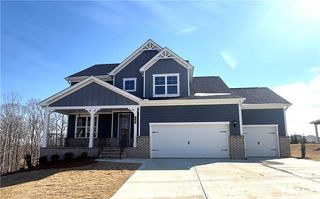
$595,572
Move-in ready- 4 bd
- 3.5 ba
- 2,344 sqft
2587 Parkside Wy, Gainesville, GA 30507
 Floor plans in The Manor at Gainesville Township
Floor plans in The Manor at Gainesville Township
About the builder - Peachtree Building Group
Neighborhood
Home address
- City:
- Gainesville
- County:
- Hall
- Zip Code:
- 30507
Schools in Hall County School District
GreatSchools’ Summary Rating calculation is based on 4 of the school’s themed ratings, including test scores, student/academic progress, college readiness, and equity. This information should only be used as a reference. Jome is not affiliated with GreatSchools and does not endorse or guarantee this information. Please reach out to schools directly to verify all information and enrollment eligibility. Data provided by GreatSchools.org © 2025
Places of interest
Getting around
Air quality
Noise level
A Soundscore™ rating is a number between 50 (very loud) and 100 (very quiet) that tells you how loud a location is due to environmental noise.
Natural hazards risk
Provided by FEMA
Financials
Nearby communities in Gainesville
Homes in Gainesville by Peachtree Building Group
Recently added communities in this area
Other Builders in Gainesville, GA
Nearby sold homes
New homes in nearby cities
More New Homes in Gainesville, GA
PBG Built Realty, LLC, MLS 7630315
Some IDX listings have been excluded from this IDX display. Listings identified with the FMLS IDX logo come from FMLS and are held by brokerage firms other than the owner of this website. The listing brokerage is identified in any listing details. Information is deemed reliable but is not guaranteed. If you believe any FMLS listing contains material that infringes your copyrighted work please click here to review our DMCA policy and learn how to submit a takedown request. © 2025 First Multiple Listing Service, Inc.
Read moreLast checked Feb 3, 7:40 am
- Jome
- New homes search
- Georgia
- Atlanta Metropolitan Area
- Hall County
- Gainesville
- The Manor at Gainesville Township
- 2533 Parkside Wy, Gainesville, GA 30507


