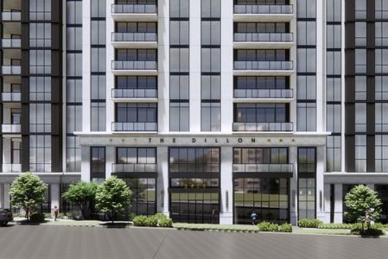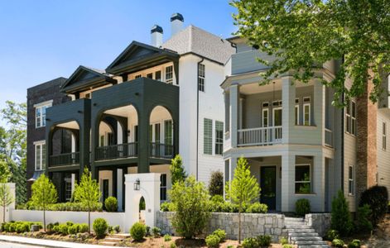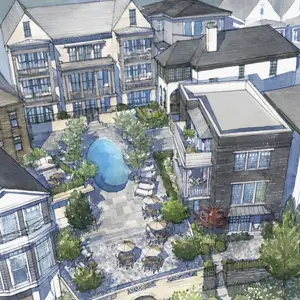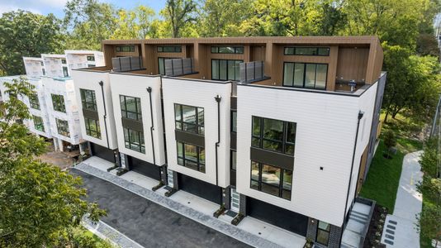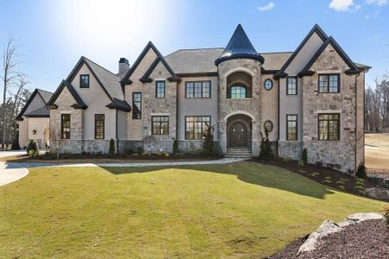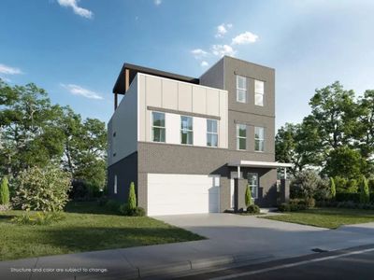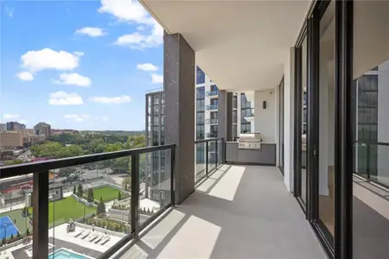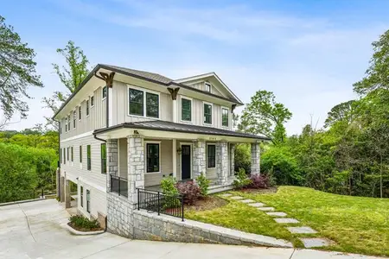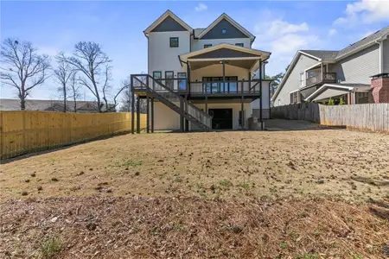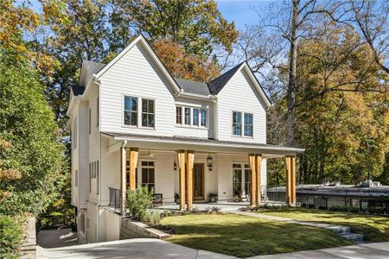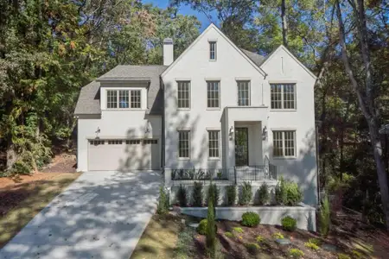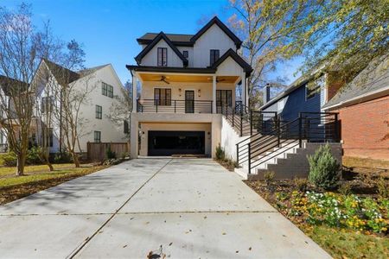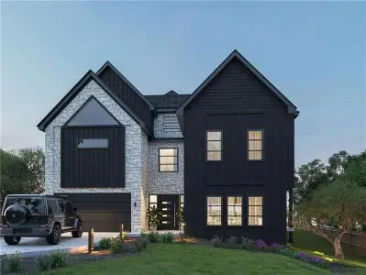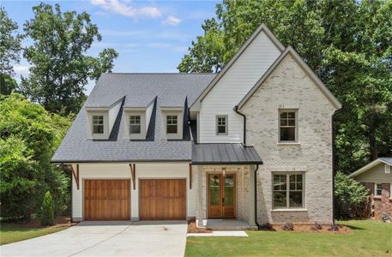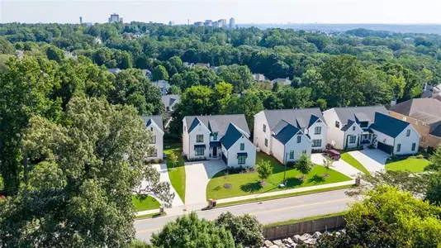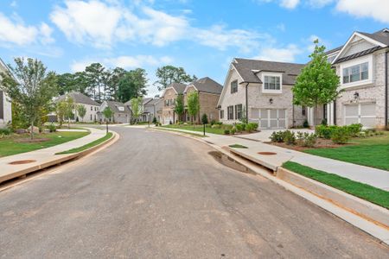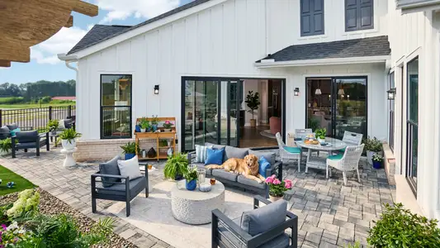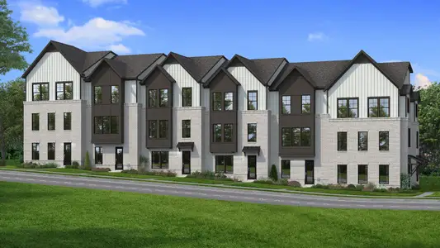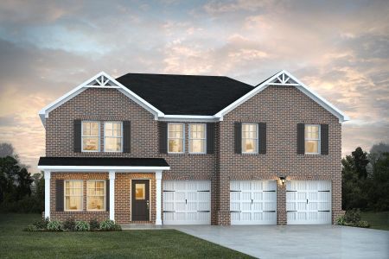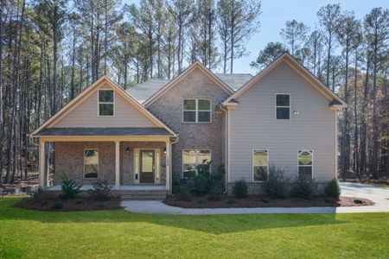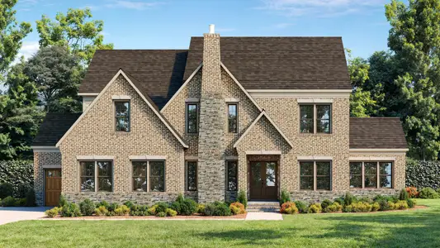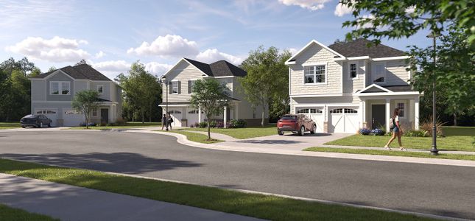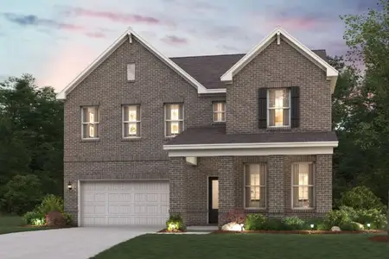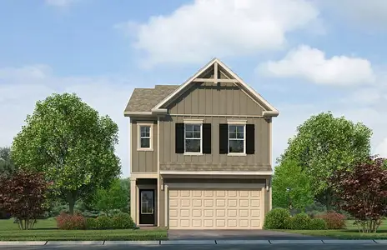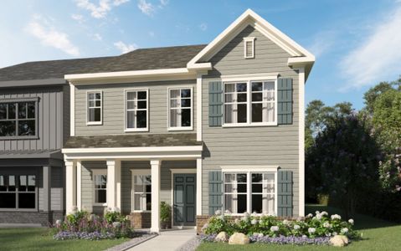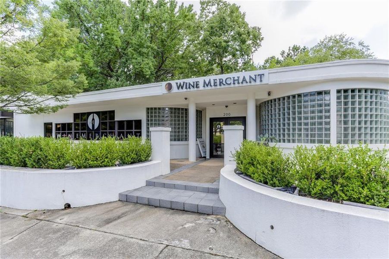
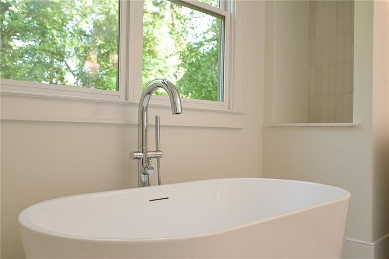
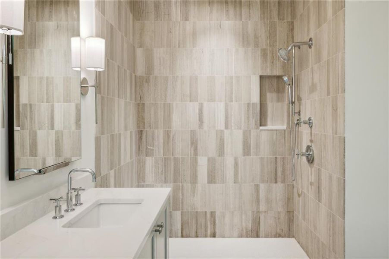
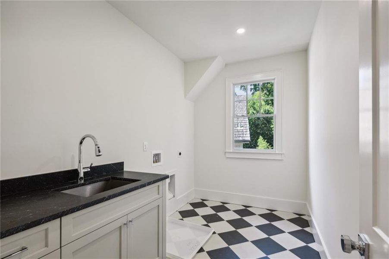
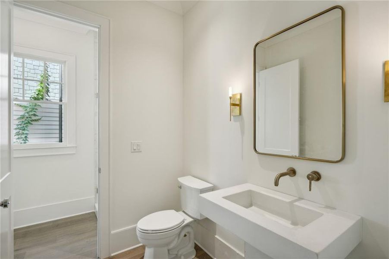
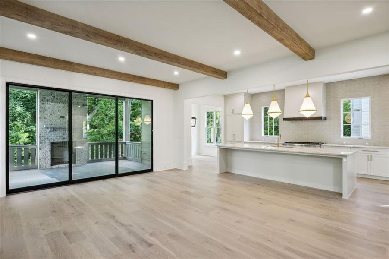
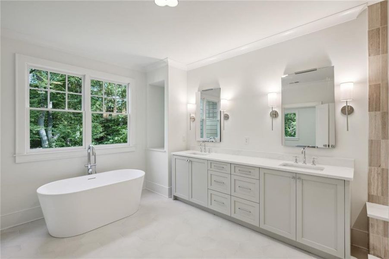







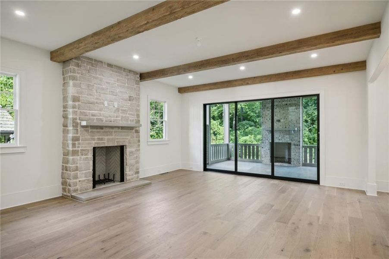
Book your tour. Save an average of $18,473. We'll handle the rest.
- Confirmed tours
- Get matched & compare top deals
- Expert help, no pressure
- No added fees
Estimated value based on Jome data, T&C apply
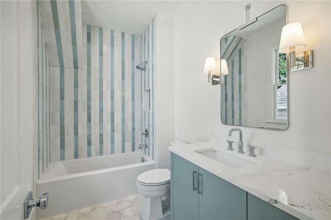
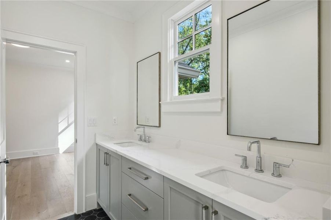
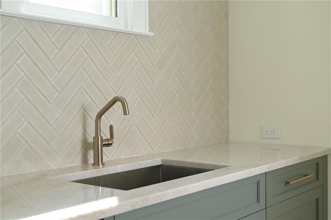
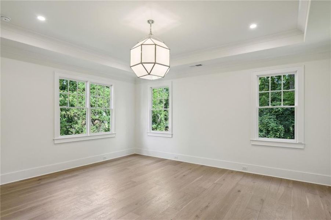
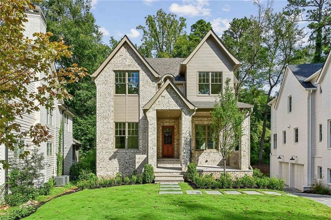
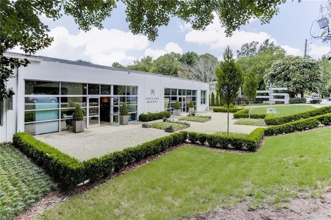
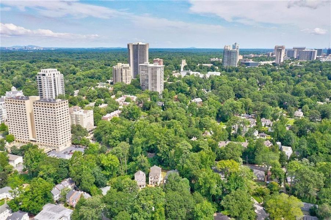
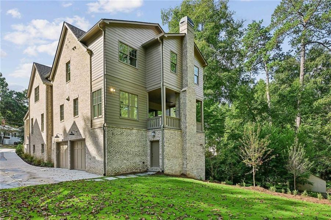
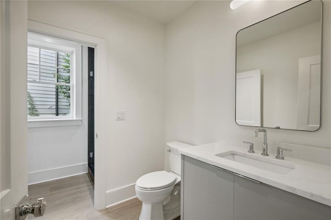
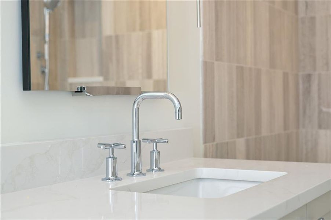
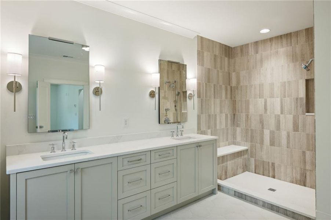
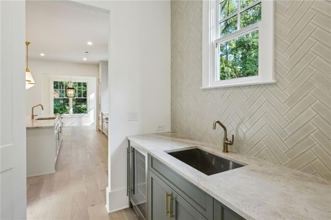
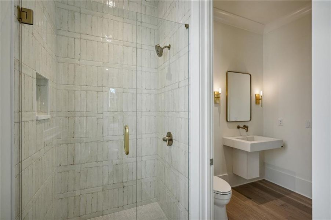
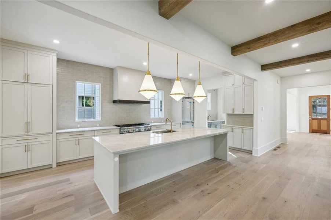
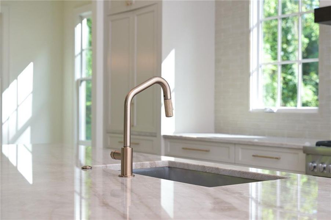

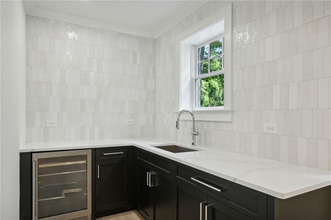
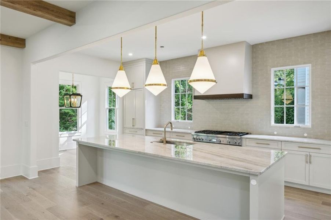
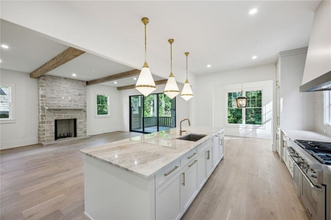
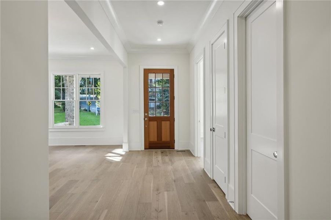
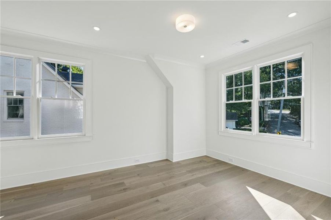
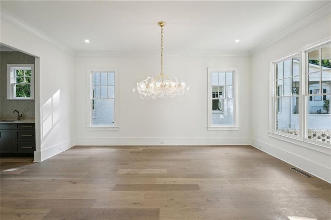
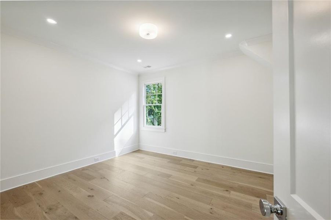
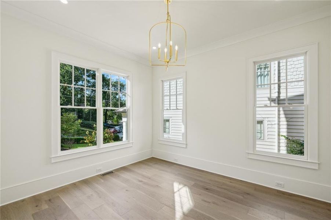
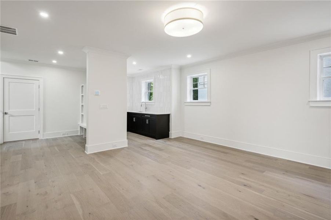
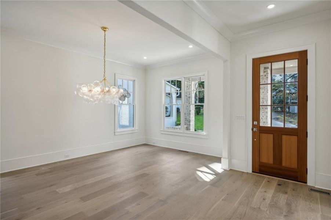
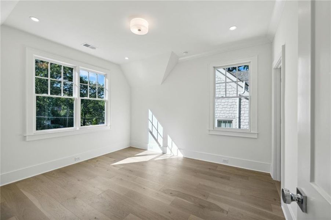
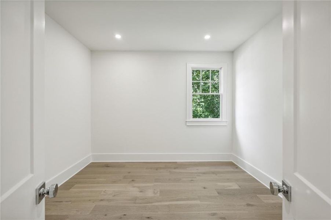
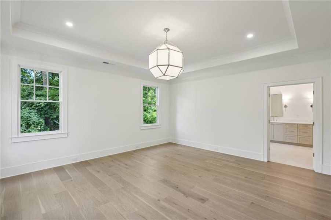
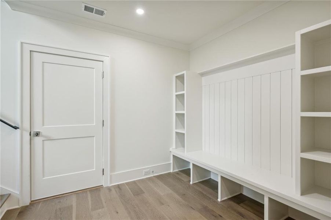
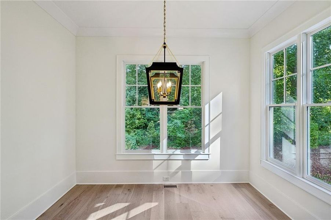
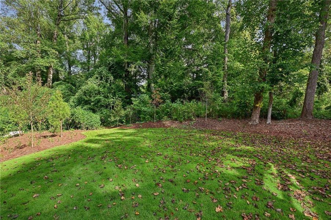
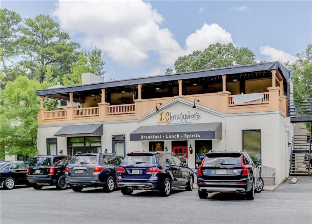
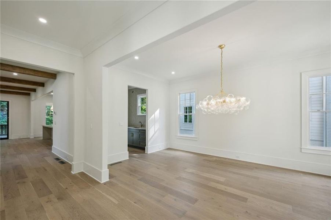
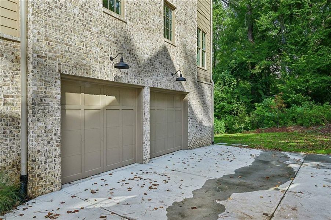
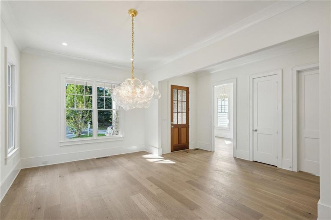
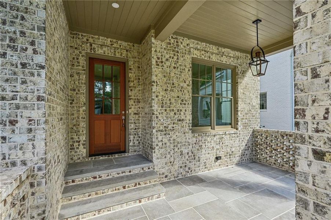
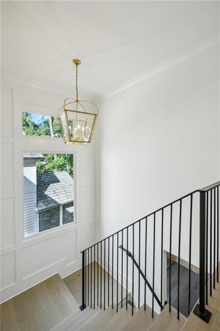
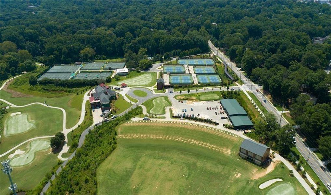
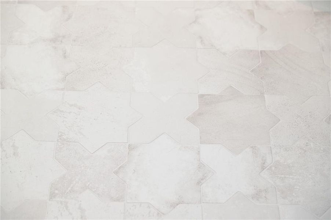
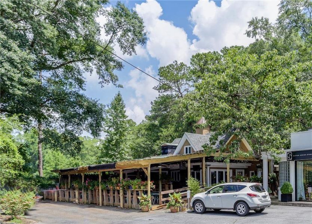
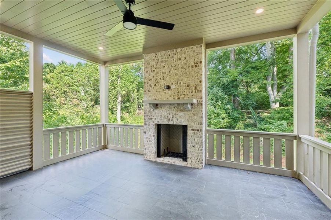

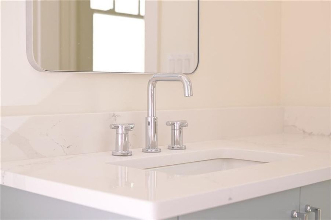
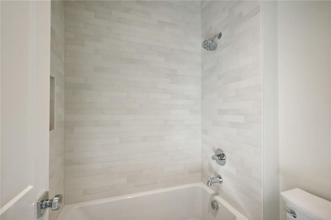
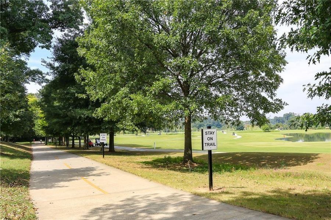
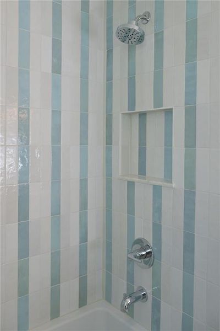
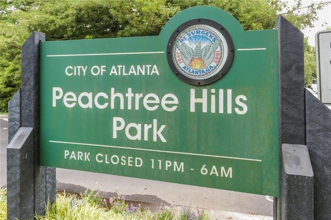
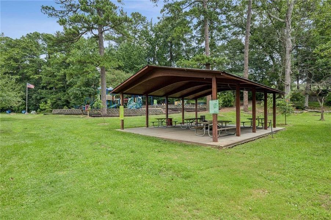
- 6 bd
- 5 ba
- 4,528 sqft
114 Terrace Dr Ne, Atlanta, GA 30305
Why tour with Jome?
- No pressure toursTour at your own pace with no sales pressure
- Expert guidanceGet insights from our home buying experts
- Exclusive accessSee homes and deals not available elsewhere
Jome is featured in
- Single-Family
- Quick move-in
- $386.48/sqft
- South facing
Home description
One of two stunning new homes in the heart of Peachtree Hills. Meticulously crafted by Rob Garrison Builders the 4-sides brick 3-story home sits perfectly on a quiet street. The curb appeal is designed to be both classic and striking — and it delivers. Walking distance to Peachtree Battle shops and restaurants, the Duck Pond Park and Peachtree Hills Park, the 6-bedroom home combines generous light-filled spaces, thoughtful architecture and flow, carefully curated finishes, and a quality and attention to detail. Set on a big lot with a private, level backyard, there is plenty of privacy and room to run. Striking front windows and entrance create a bold statement and invite the light in. The home has both grand and cozy spaces and rooms flow seamlessly throughout the three floors. Main Level: Big covered front slate porch, entry foyer, formal dining room. Stunning chef’s kitchen w/10ft island, Thermador, and separate sun filled breakfast room. Scullery/butler pantry with beverage fridge and prep sink plus custom shelved walk-in pantry. Huge family room with beamed ceilings and custom limestone fireplace and wall of glass that invites you out to the large rear covered porch with masonry fireplace. Separate study or guest wing on the main level includes a full bath. Upper Level: Spacious primary suite with trey ceilings, a stunning owner's bath and huge dressing area. The wide and bright upper hall leads to three large secondary bedrooms with big closets and two custom fitted baths and a cozy reading or homework nook. The carefully considered laundry layout maximizes storage, light and counter space. Terrace Level: Oversized 2-car drive-under garage with workshop and additional bike/stroller storage space. Mudroom entry with coat closet. 6th private bedroom suite. Giant daylight recreation room with wet bar. Easy wide driveway. Flat backyard with room to spread out and go!
RE/MAX Metro Atlanta Cityside, MLS 7522536
Information last verified by Jome: Today at 2:14 AM (January 15, 2026)
 Home highlights
Home highlights
Book your tour. Save an average of $18,473. We'll handle the rest.
We collect exclusive builder offers, book your tours, and support you from start to housewarming.
- Confirmed tours
- Get matched & compare top deals
- Expert help, no pressure
- No added fees
Estimated value based on Jome data, T&C apply
Home details
- Property status:
- Move-in ready
- Neighborhood:
- Peachtree Hills
- Lot size (acres):
- 0.34
- Size:
- 4,528 sqft
- Stories:
- 3+
- Beds:
- 6
- Baths:
- 5
- Garage spaces:
- 2
- Fence:
- No Fence
- Facing direction:
- South
Construction details
- Year Built:
- 2024
- Roof:
- Composition Roofing
Home features & finishes
- Construction Materials:
- Brick
- Cooling:
- Ceiling Fan(s)Central Air
- Flooring:
- Ceramic FlooringTile FlooringHardwood Flooring
- Garage/Parking:
- GarageSide Entry Garage/ParkingAttached Garage
- Home amenities:
- Green Construction
- Interior Features:
- Ceiling-HighWalk-In ClosetCrown MoldingFoyerTray CeilingWet BarWalk-In PantrySeparate ShowerDouble Vanity
- Kitchen:
- DishwasherOvenRefrigeratorDisposalGas CooktopKitchen IslandGas OvenKitchen RangeDouble Oven
- Laundry facilities:
- Laundry Facilities On Upper LevelUtility/Laundry Room
- Lighting:
- Lighting
- Property amenities:
- BasementOutdoor FireplaceBackyardButler's PantrySoaking TubLandscapingCabinetsFireplaceYardPorch
- Rooms:
- AtticSitting AreaKitchenOffice/StudyDining RoomFamily RoomBreakfast AreaSeparate Living and Dining
- Security system:
- Smoke DetectorCarbon Monoxide Detector

Get a consultation with our New Homes Expert
- See how your home builds wealth
- Plan your home-buying roadmap
- Discover hidden gems
Utility information
- Heating:
- Water Heater, Central Heating, Tankless water heater
- Utilities:
- Electricity Available, Underground Utilities
Community amenities
- City View
- Dog Park
- Playground
- Park Nearby
- Shopping Nearby
Neighborhood
Home address
- Neighborhood:
- Peachtree Hills
- City:
- Atlanta
Schools in Atlanta City School District
GreatSchools’ Summary Rating calculation is based on 4 of the school’s themed ratings, including test scores, student/academic progress, college readiness, and equity. This information should only be used as a reference. Jome is not affiliated with GreatSchools and does not endorse or guarantee this information. Please reach out to schools directly to verify all information and enrollment eligibility. Data provided by GreatSchools.org © 2025
Places of interest
Getting around
9 nearby routes: 7 bus, 2 rail, 0 otherAir quality
Natural hazards risk
Provided by FEMA

Considering this home?
Our expert will guide your tour, in-person or virtual
Need more information?
Text or call (888) 486-2818
Financials
Estimated monthly payment
Let us help you find your dream home
How many bedrooms are you looking for?
Similar homes nearby
Recently added communities in this area
Nearby communities in Atlanta
New homes in nearby cities
More New Homes in Atlanta, GA
RE/MAX Metro Atlanta Cityside, MLS 7522536
Some IDX listings have been excluded from this IDX display. Listings identified with the FMLS IDX logo come from FMLS and are held by brokerage firms other than the owner of this website. The listing brokerage is identified in any listing details. Information is deemed reliable but is not guaranteed. If you believe any FMLS listing contains material that infringes your copyrighted work please click here to review our DMCA policy and learn how to submit a takedown request. © 2025 First Multiple Listing Service, Inc.
Read moreLast checked Jan 15, 7:40 pm
- Jome
- New homes search
- Georgia
- Atlanta Metropolitan Area
- Fulton County
- Atlanta
- 114 Terrace Dr Ne, Atlanta, GA 30305

