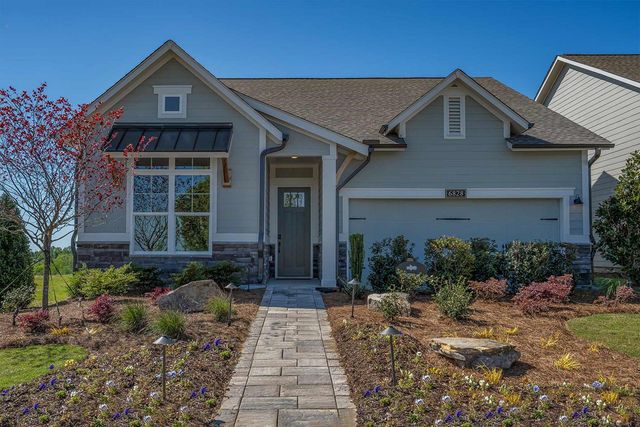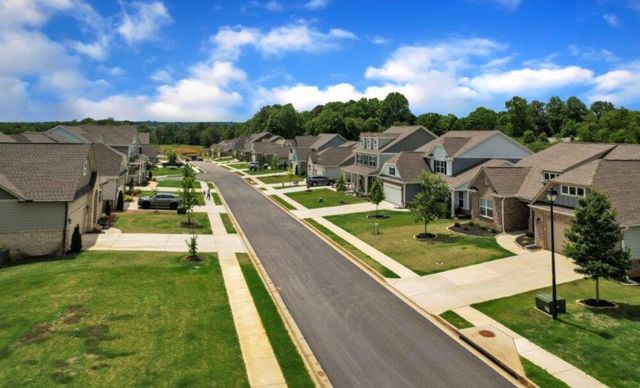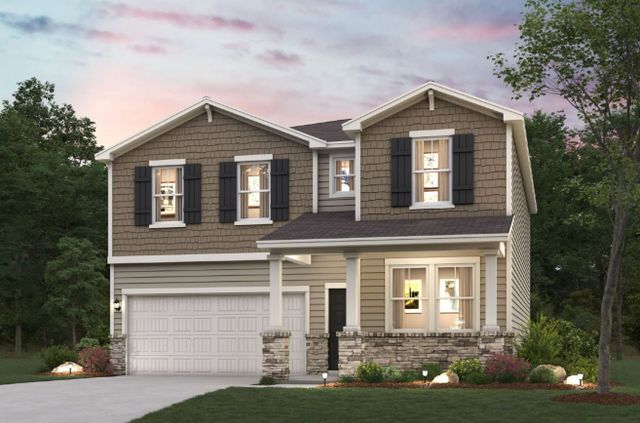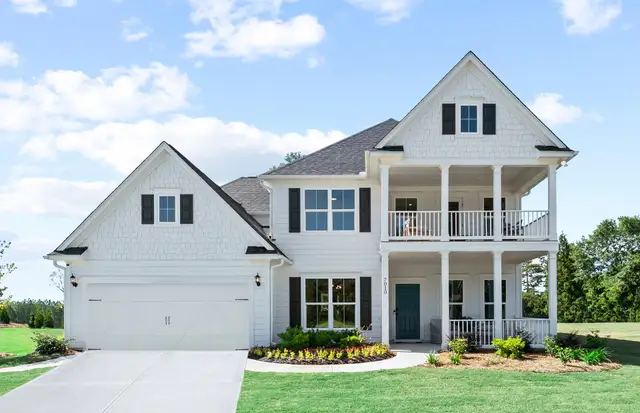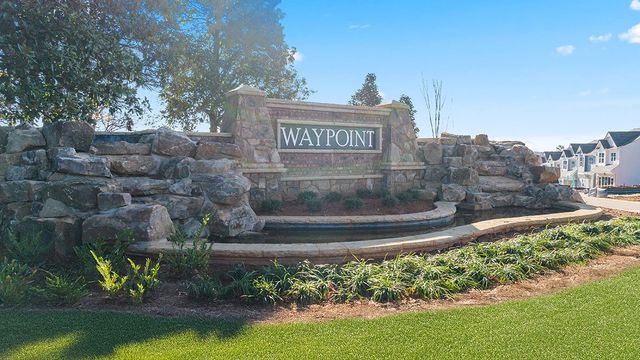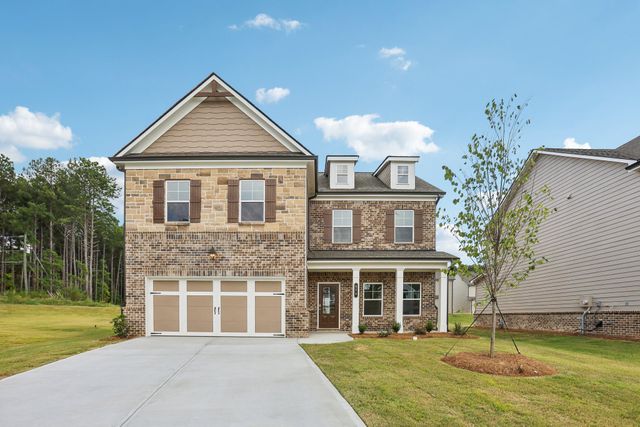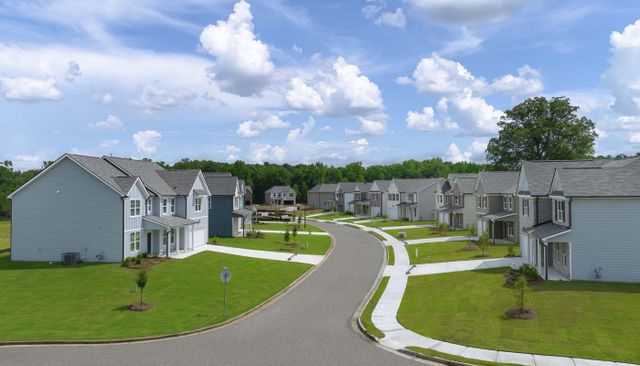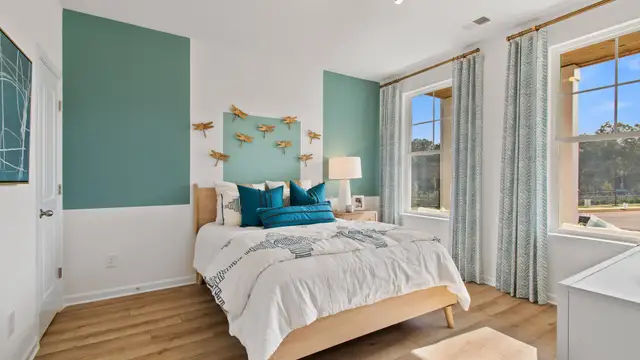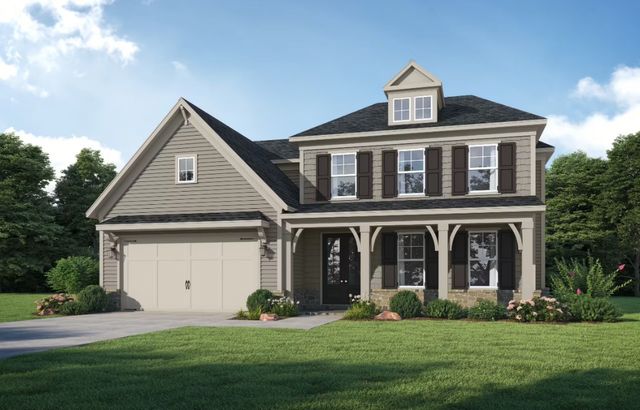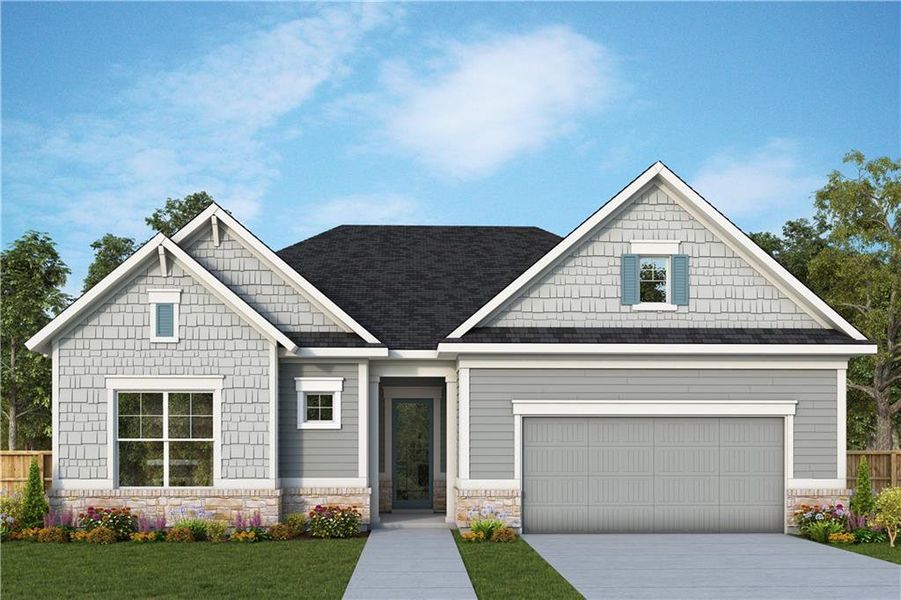
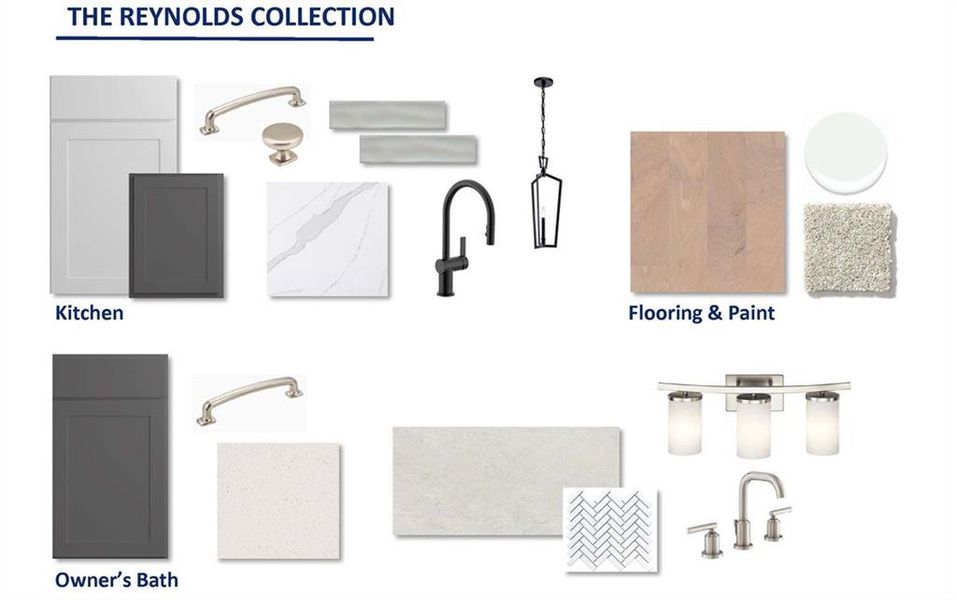
1 of 2
Move-in Ready
$789,703
7012 Cottage Grove Drive, Flowery Branch, GA 30542
Henshaw Plan
3 bd · 2 ba · 1 story · 2,372 sqft
$789,703
Home Highlights
East Facing
Home Description
Fulfill your interior design dreams in the beautiful and spacious Henshaw new home plan. It’s easy to get out of bed on the right side in this luxurious Owner’s Retreat, featuring a serene en suite bathroom and a pair of oversized walk-in closets. The spare bedrooms are great places to host overnight guests or to pair with your versatile study to create an variety of special-purpose rooms in your home. Present your cuisine creations on the island at the center of your gourmet kitchen. Gather with those you love for unforgettable dinners and birthday celebrations in the open-concept living area. Enjoy the beautiful, tree filled view out the covered back porch ready for personal touches in each season. The bonus, 3 car garage space presents a great opportunity for a crafts workshop or storage organization. Build your dream with the peace of mind that Our Industry-leading Warranty brings to this new home plan.
Home Details
*Pricing and availability are subject to change.- Garage spaces:
- 3
- Property status:
- Move-in Ready
- Lot size (acres):
- 0.17
- Size:
- 2,372 sqft
- Stories:
- 1
- Beds:
- 3
- Baths:
- 2
- Fence:
- No Fence
- Facing direction:
- East
Construction Details
- Builder Name:
- David Weekley Homes
- Year Built:
- 2024
- Roof:
- Shingle Roofing
Home Features & Finishes
- Construction Materials:
- Stone
- Cooling:
- Central Air
- Flooring:
- Ceramic FlooringStone FlooringCarpet FlooringTile FlooringHardwood Flooring
- Foundation Details:
- Slab
- Garage/Parking:
- Door OpenerGarageFront Entry Garage/ParkingAttached Garage
- Home amenities:
- Home Accessibility FeaturesGreen Construction
- Interior Features:
- Ceiling-HighWalk-In ClosetPantryDouble Vanity
- Kitchen:
- DishwasherMicrowave OvenDisposalGas CooktopKitchen IslandElectric Oven
- Laundry facilities:
- Laundry Facilities On Main LevelUtility/Laundry Room
- Lighting:
- Lighting
- Property amenities:
- BasementDeckBackyardCabinetsYardPorch
- Rooms:
- WorkshopPrimary Bedroom On MainKitchenDen RoomFamily RoomOpen Concept FloorplanPrimary Bedroom Downstairs
- Security system:
- Smoke DetectorCarbon Monoxide Detector

Considering this home?
Our expert will guide your tour, in-person or virtual
Need more information?
Text or call (888) 486-2818
Utility Information
- Heating:
- Water Heater, Central Heating, Gas Heating, Tankless water heater
- Utilities:
- Electricity Available, Natural Gas Available, Underground Utilities, Phone Available, HVAC, Cable Available, Sewer Available, Water Available
Community Amenities
- Fitness Center/Exercise Area
- Club House
- Gated Community
- Community Pool
- Sidewalks Available
- Pickleball Court
- Catering Kitchen
Neighborhood Details
Flowery Branch, Georgia
Hall County 30542
Schools in Hall County School District
GreatSchools’ Summary Rating calculation is based on 4 of the school’s themed ratings, including test scores, student/academic progress, college readiness, and equity. This information should only be used as a reference. Jome is not affiliated with GreatSchools and does not endorse or guarantee this information. Please reach out to schools directly to verify all information and enrollment eligibility. Data provided by GreatSchools.org © 2024
Average Home Price in 30542
Getting Around
Air Quality
Taxes & HOA
- HOA fee:
- $2,427/annual
- HOA fee includes:
- Maintenance Grounds, Maintenance Structure
Estimated Monthly Payment
Recently Added Communities in this Area
Nearby Communities in Flowery Branch
New Homes in Nearby Cities
More New Homes in Flowery Branch, GA
Listed by Laura Thomson, lthomson@dwhomes.com
Weekley Homes Realty, MLS 7499145
Weekley Homes Realty, MLS 7499145
Listings identified with the FMLS IDX logo come from FMLS and are held by brokerage firms other than the owner of this website. The listing brokerage is identified in any listing details. Information is deemed reliable but is not guaranteed. If you believe any FMLS listing contains material that infringes your copyrighted work please click here to review our DMCA policy and learn how to submit a takedown request. © 2023 First Multiple Listing Service, Inc.
Read moreLast checked Jan 7, 12:45 pm


