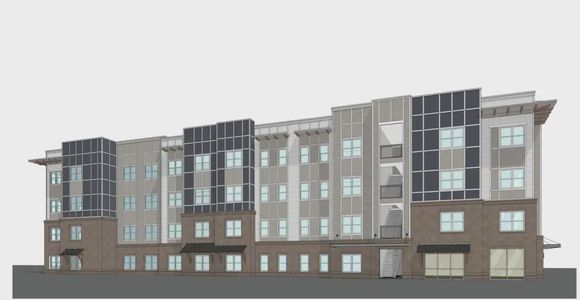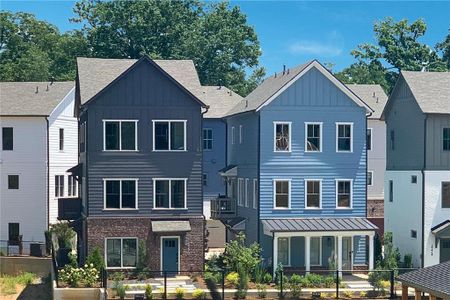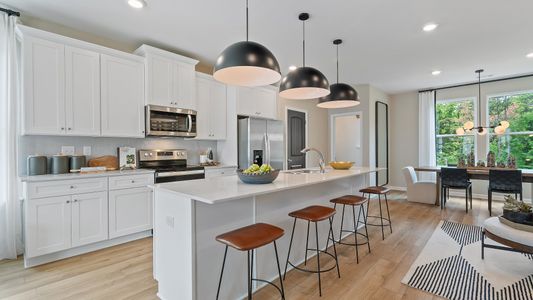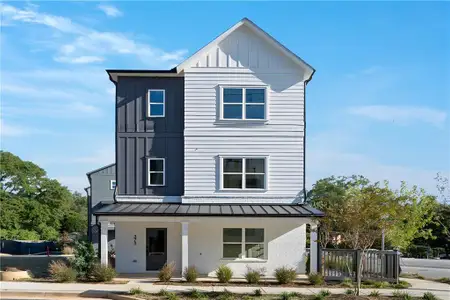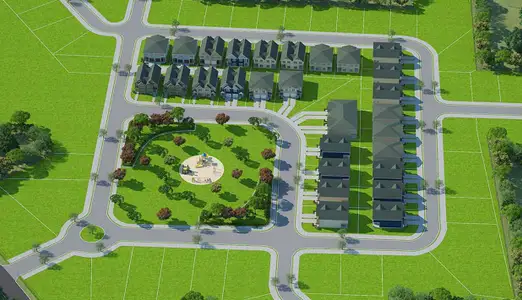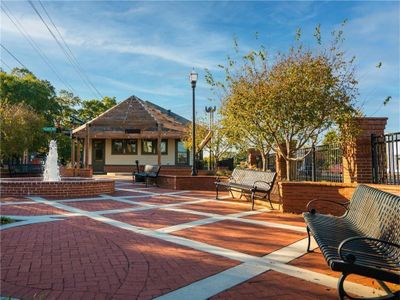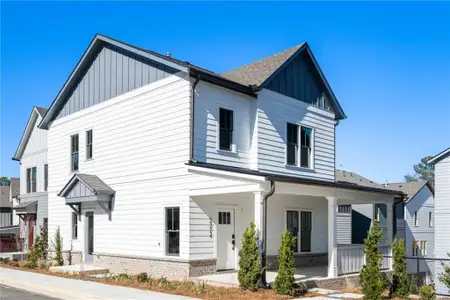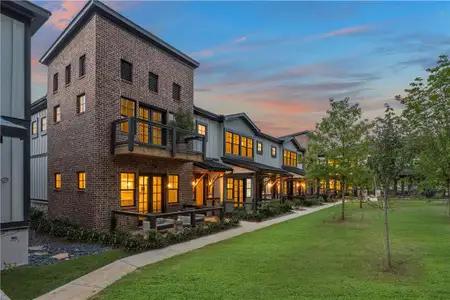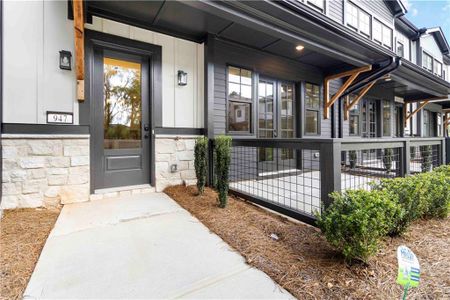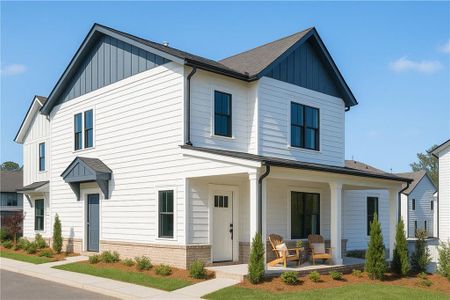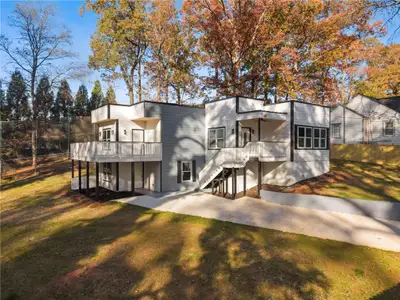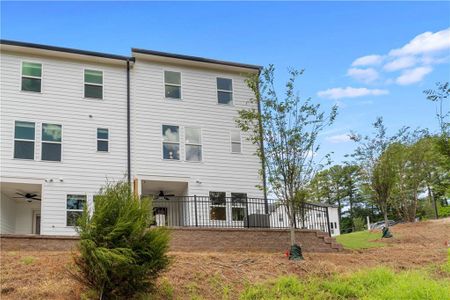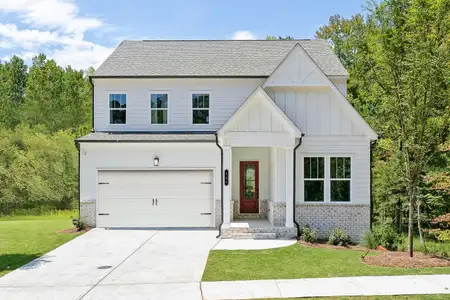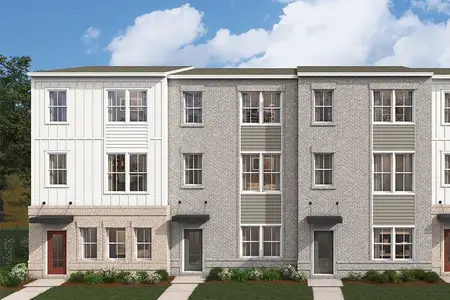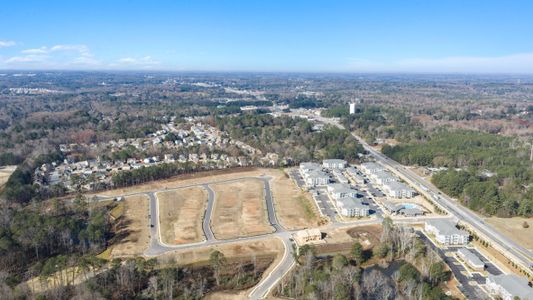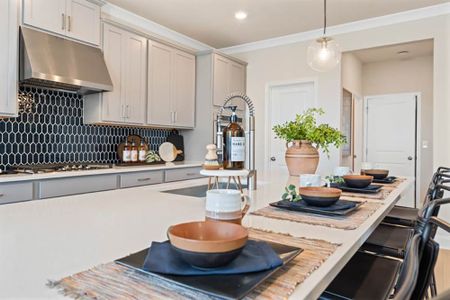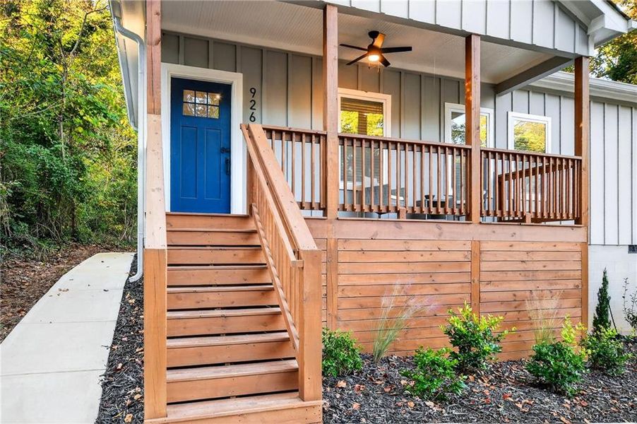
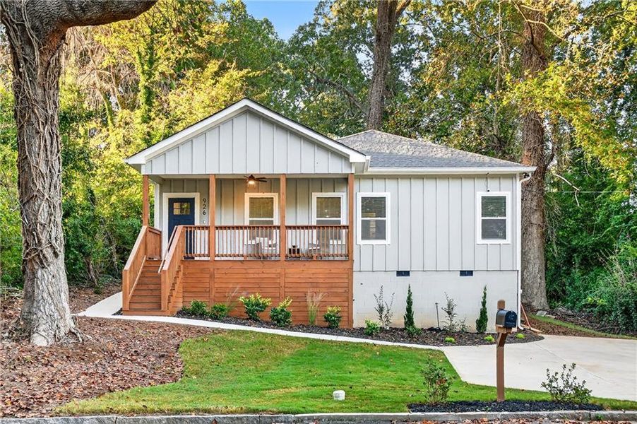
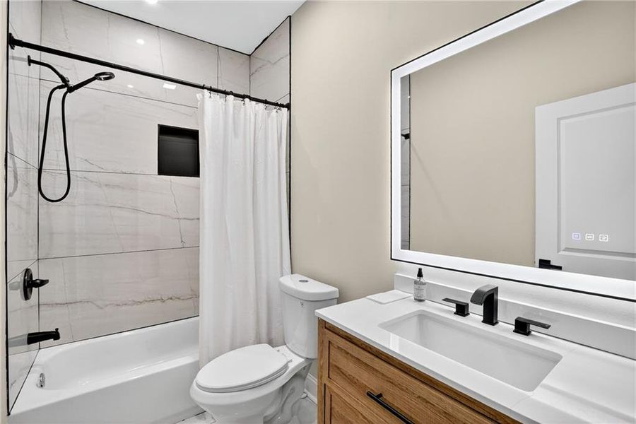

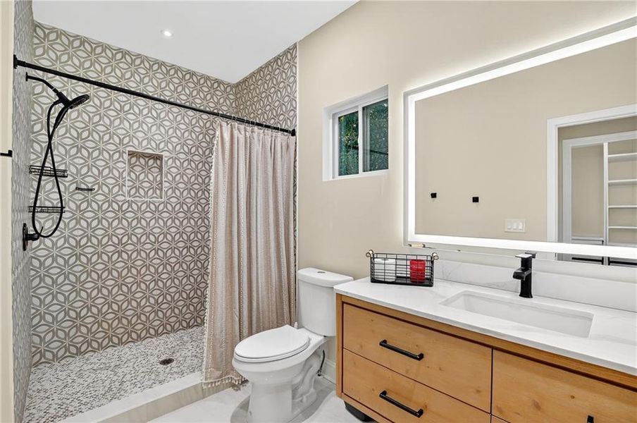









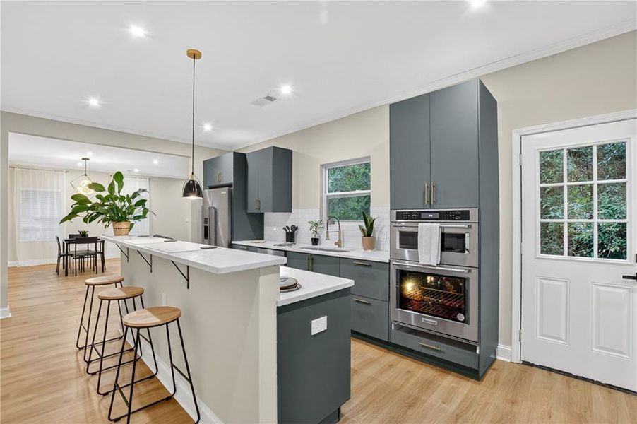
Book your tour. Save an average of $18,473. We'll handle the rest.
- Confirmed tours
- Get matched & compare top deals
- Expert help, no pressure
- No added fees
Estimated value based on Jome data, T&C apply
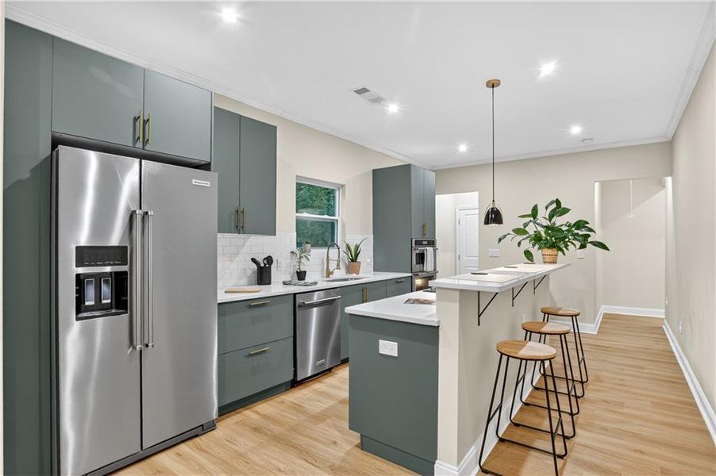
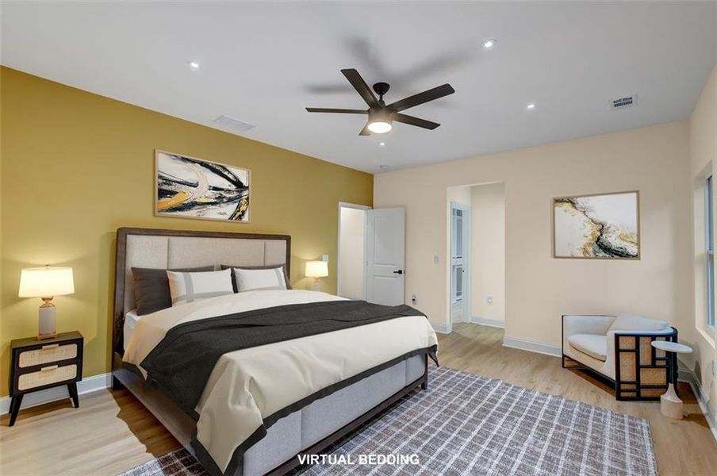

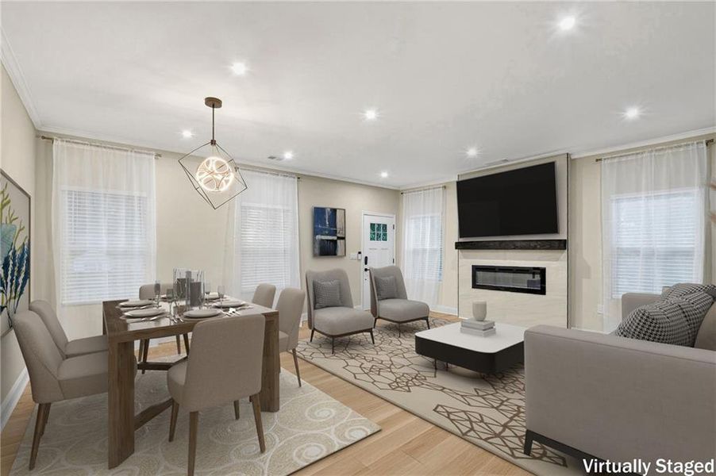
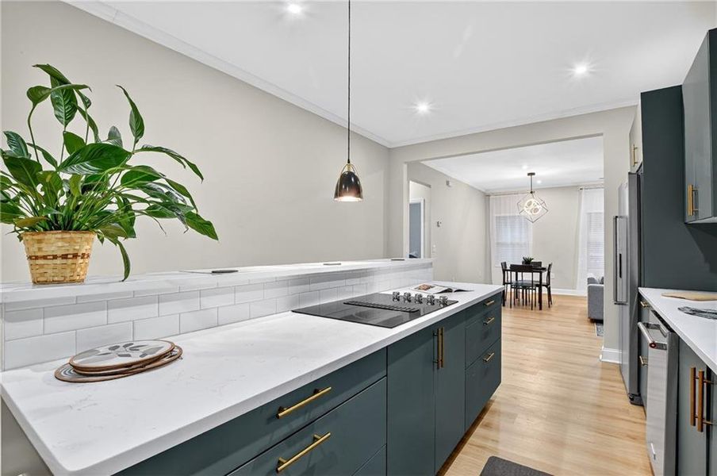
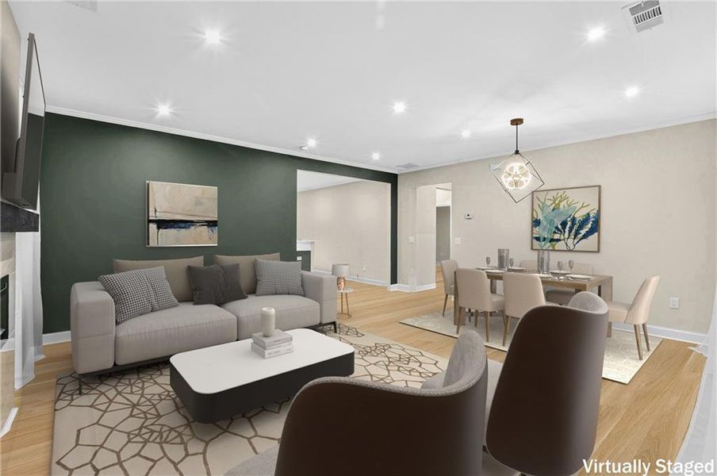
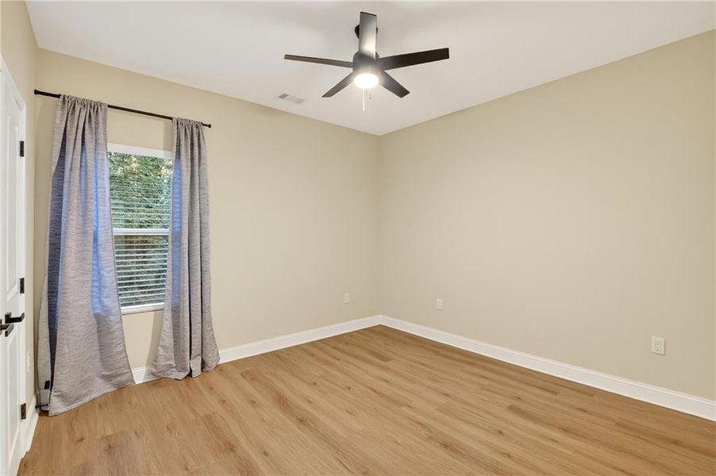
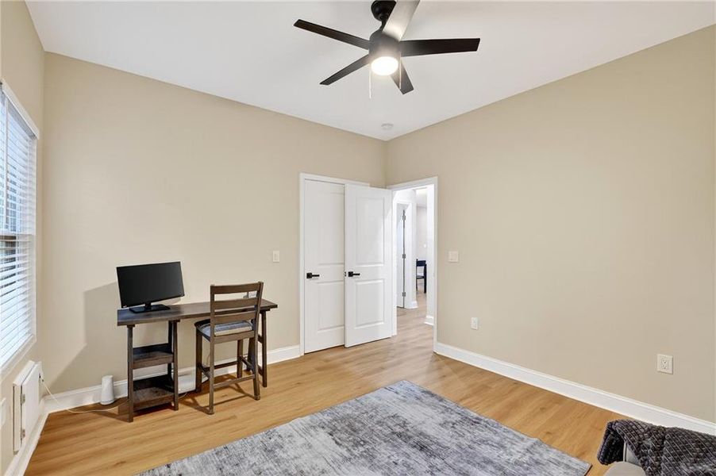
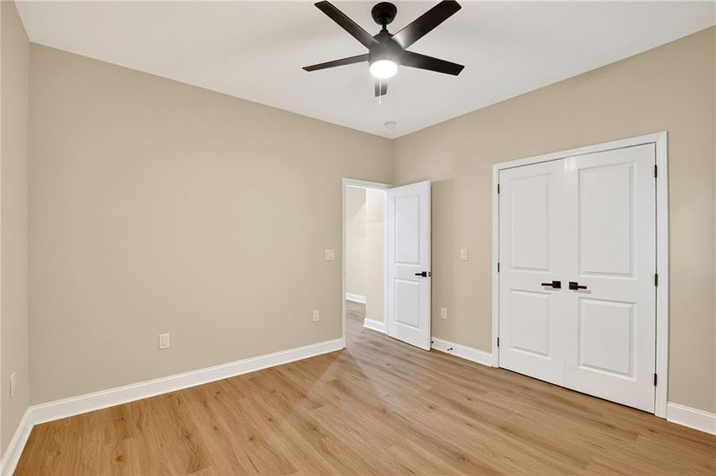
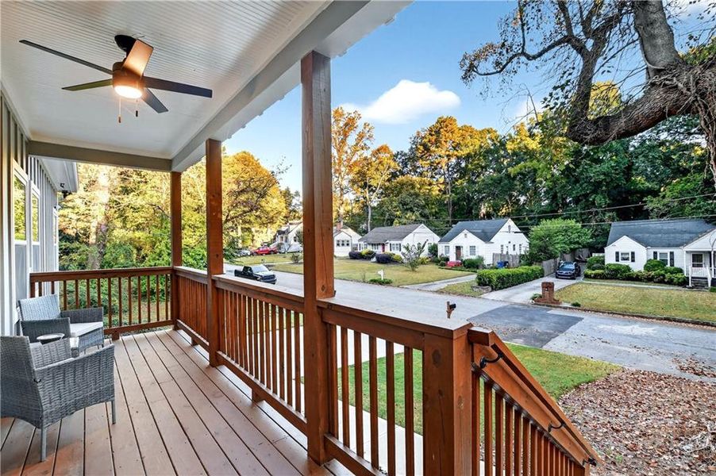

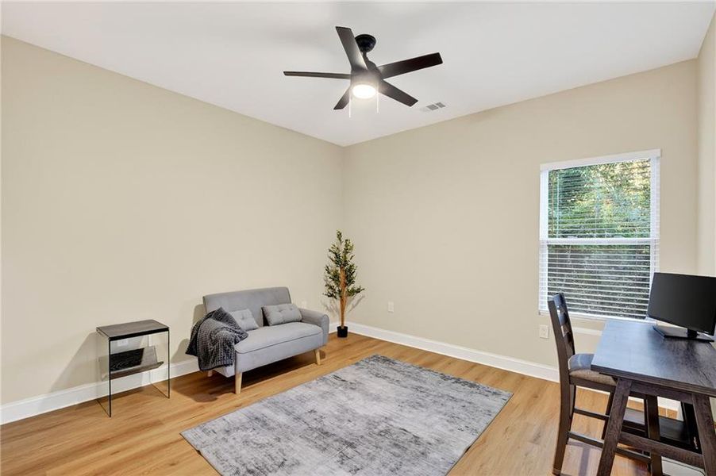
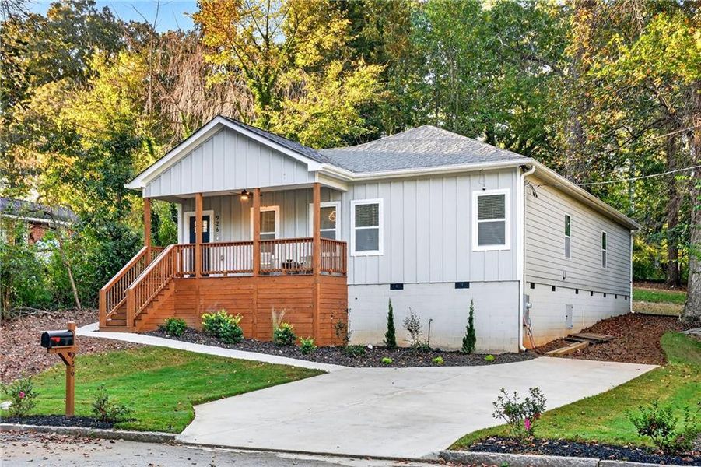
- 4 bd
- 3 ba
- 1,872 sqft
926 Avebury Dr, East Point, GA 30344
Why tour with Jome?
- No pressure toursTour at your own pace with no sales pressure
- Expert guidanceGet insights from our home buying experts
- Exclusive accessSee homes and deals not available elsewhere
Jome is featured in
- Single-Family
- Quick move-in
- $240.38/sqft
- North facing
Home description
Discover an exceptional opportunity to own a nearly new, turnkey home in the heart of East Point! This 4BR/3BA residence, just over one year old, blends thoughtful design with premium finishes and an unbeatable location. Nestled in a quiet residential enclave, the home offers quick access to I-285, I-85, I-75 and major arterials—making travel to downtown Atlanta and Hartsfield-Jackson Airport a breeze. Enjoy nearby shopping, dining, and entertainment at Camp Creek Marketplace and East Point’s vibrant downtown.
Inside, an open and airy floor plan welcomes you with natural light and modern comfort. The chef-style kitchen features stainless steel appliances, solid surface countertops, and generous space for dining and gathering. The spacious primary suite includes a luxurious en-suite bath and custom walk-in closet, while the secondary bedrooms are impressively sized—perfect for guests, family, or a home office.
Additional highlights include an electric vehicle charging station, a covered front porch for relaxing, and a large yard ideal for entertaining. Everything from appliances to plumbing and HVAC is nearly new, offering peace of mind and modern ease in one complete package.
Keller Williams Realty Metro Atlanta, MLS 7665298
Information last verified by Jome: Today at 2:29 AM (December 19, 2025)
 Home highlights
Home highlights
Book your tour. Save an average of $18,473. We'll handle the rest.
We collect exclusive builder offers, book your tours, and support you from start to housewarming.
- Confirmed tours
- Get matched & compare top deals
- Expert help, no pressure
- No added fees
Estimated value based on Jome data, T&C apply
Home details
- Property status:
- Move-in ready
- Lot size (acres):
- 0.32
- Size:
- 1,872 sqft
- Stories:
- 1
- Beds:
- 4
- Baths:
- 3
- Fence:
- No Fence
- Facing direction:
- North
Construction details
- Year Built:
- 2024
- Roof:
- Composition Roofing, Shingle Roofing
Home features & finishes
- Construction Materials:
- Vinyl SidingWood Siding
- Cooling:
- Ceiling Fan(s)Central Air
- Flooring:
- Ceramic FlooringTile FlooringHardwood Flooring
- Foundation Details:
- SlabConcrete Perimeter
- Garage/Parking:
- ParkingCar Charging Stations
- Home amenities:
- Green Construction
- Interior Features:
- Walk-In ClosetDouble Vanity
- Kitchen:
- DishwasherMicrowave OvenRefrigeratorDisposalElectric CooktopKitchen IslandElectric Oven
- Laundry facilities:
- Laundry Facilities In HallDryerLaundry Facilities On Main LevelLaundry Facilities In ClosetUtility/Laundry Room
- Lighting:
- Lighting
- Property amenities:
- BackyardCabinetsElectric FireplacePatioFireplaceYardPorch
- Rooms:
- AtticPrimary Bedroom On MainKitchenDining RoomFamily RoomLiving RoomOpen Concept FloorplanPrimary Bedroom Downstairs
- Security system:
- Smoke Detector

Get a consultation with our New Homes Expert
- See how your home builds wealth
- Plan your home-buying roadmap
- Discover hidden gems
Utility information
- Heating:
- Central Heating, Forced Air Heating
- Utilities:
- Electricity Available, Natural Gas Available, Phone Available, Cable Available, Sewer Available, Water Available
Community amenities
- City View
- Park Nearby
Neighborhood
Home address
- City:
- East Point
- County:
- Fulton
- Zip Code:
- 30344
Schools in Fulton County School District
- Grades PK-06Privatediscovery montessori of georgia1.6 mi3391 dogwood drna
GreatSchools’ Summary Rating calculation is based on 4 of the school’s themed ratings, including test scores, student/academic progress, college readiness, and equity. This information should only be used as a reference. Jome is not affiliated with GreatSchools and does not endorse or guarantee this information. Please reach out to schools directly to verify all information and enrollment eligibility. Data provided by GreatSchools.org © 2025
Places of interest
Getting around
4 nearby routes: 4 bus, 0 rail, 0 otherAir quality
Natural hazards risk
Climate hazards can impact homes and communities, with risks varying by location. These scores reflect the potential impact of natural disasters and climate-related risks on Fulton County
Provided by FEMA

Considering this home?
Our expert will guide your tour, in-person or virtual
Need more information?
Text or call (888) 486-2818
Financials
Let us help you find your dream home
How many bedrooms are you looking for?
Similar homes nearby
Recently added communities in this area
Nearby communities in East Point
New homes in nearby cities
More New Homes in East Point, GA
Keller Williams Realty Metro Atlanta, MLS 7665298
Some IDX listings have been excluded from this IDX display. Listings identified with the FMLS IDX logo come from FMLS and are held by brokerage firms other than the owner of this website. The listing brokerage is identified in any listing details. Information is deemed reliable but is not guaranteed. If you believe any FMLS listing contains material that infringes your copyrighted work please click here to review our DMCA policy and learn how to submit a takedown request. © 2025 First Multiple Listing Service, Inc.
Read moreLast checked Dec 19, 7:40 am
- Jome
- New homes search
- Georgia
- Atlanta Metropolitan Area
- Fulton County
- East Point
- 926 Avebury Dr, East Point, GA 30344

