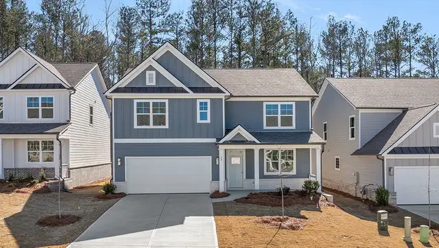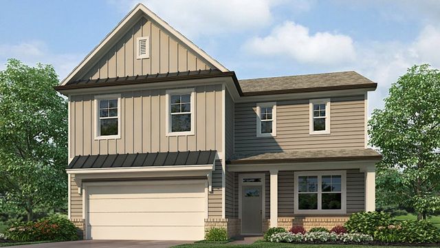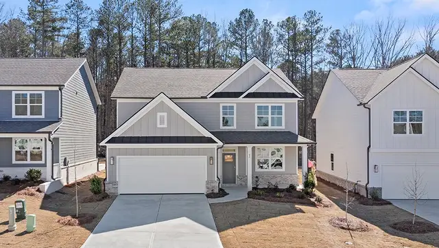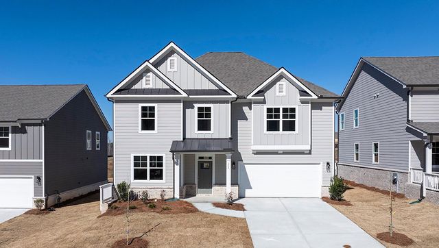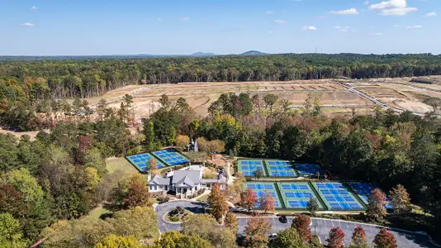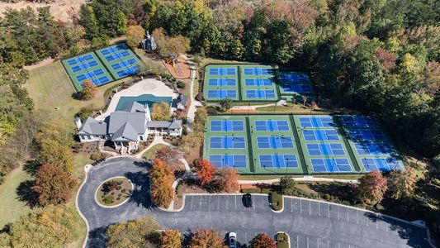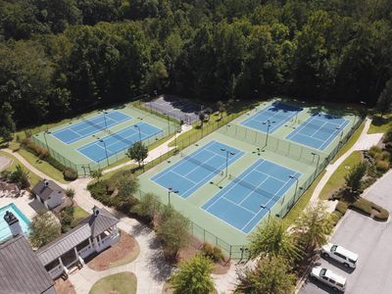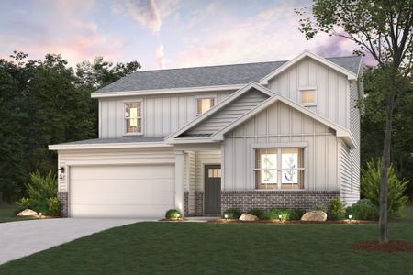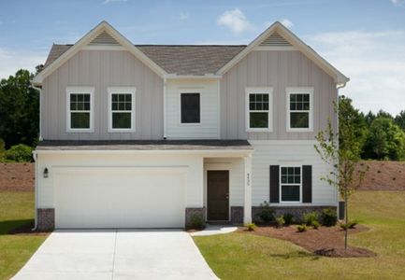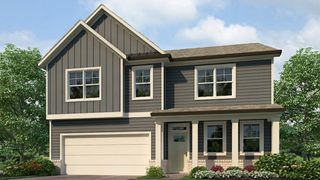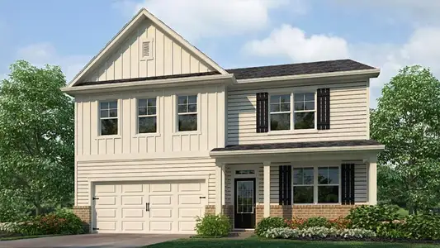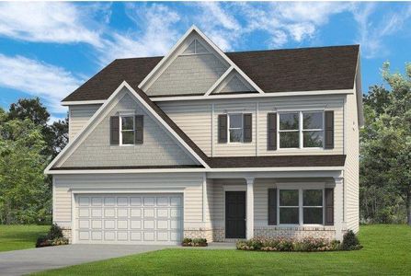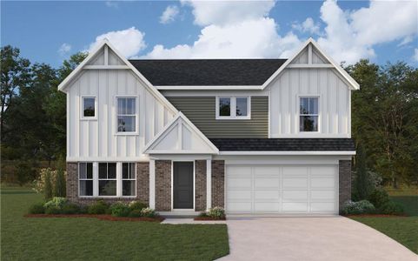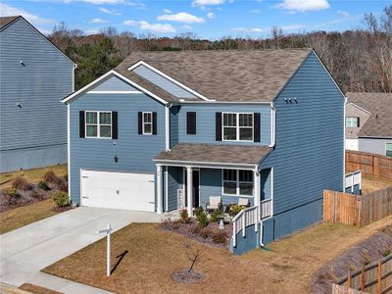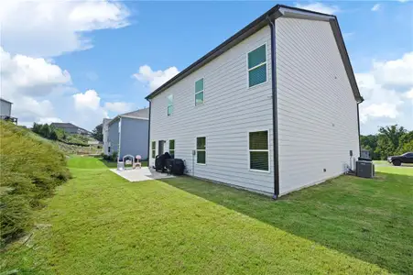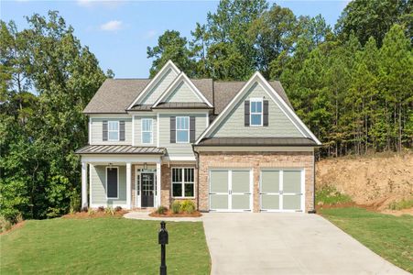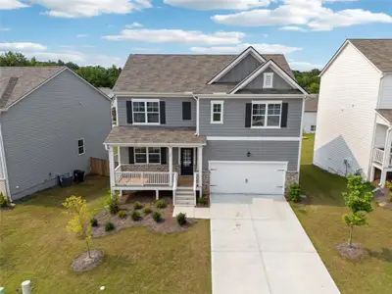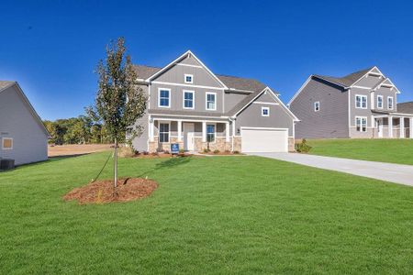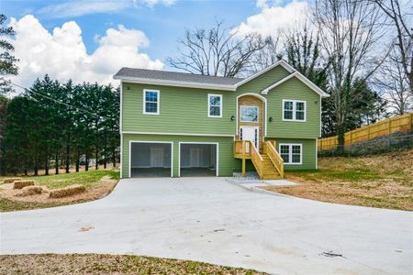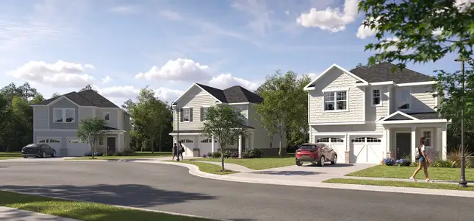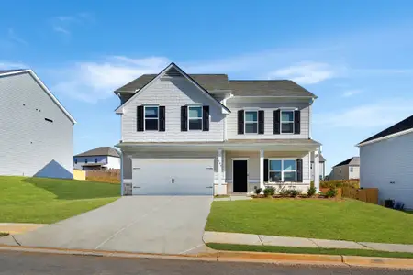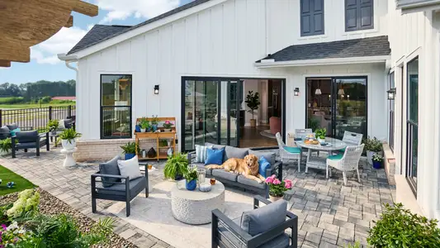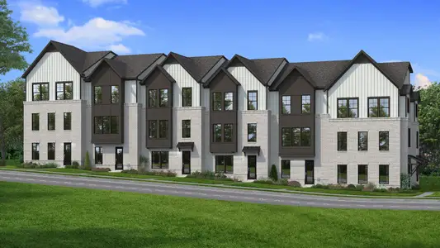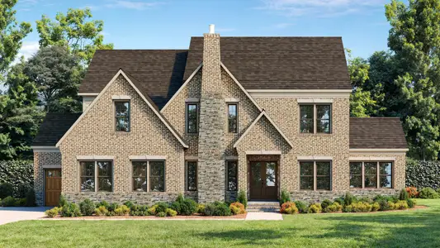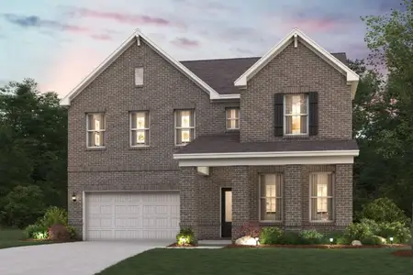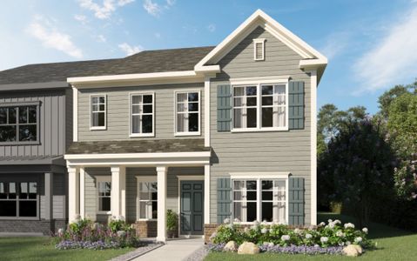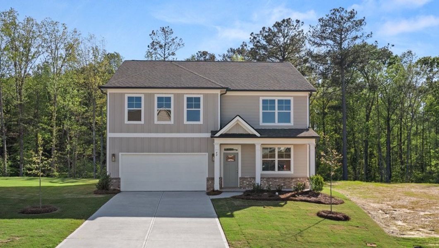
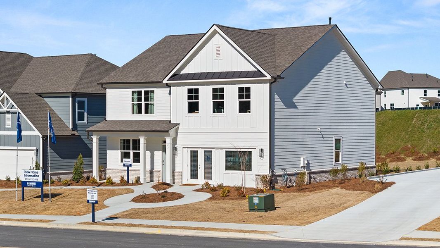
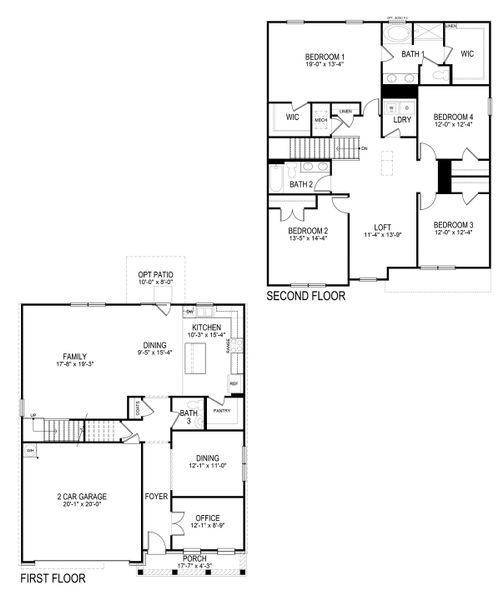
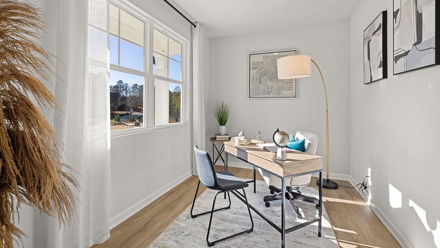
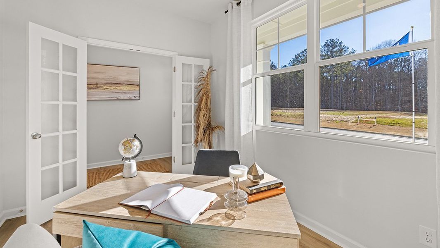
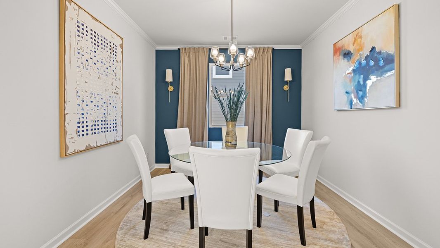
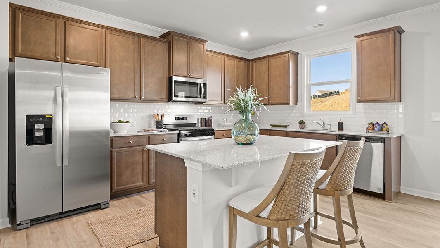







Book your tour. Save an average of $18,473. We'll handle the rest.
- Confirmed tours
- Get matched & compare top deals
- Expert help, no pressure
- No added fees
Estimated value based on Jome data, T&C apply
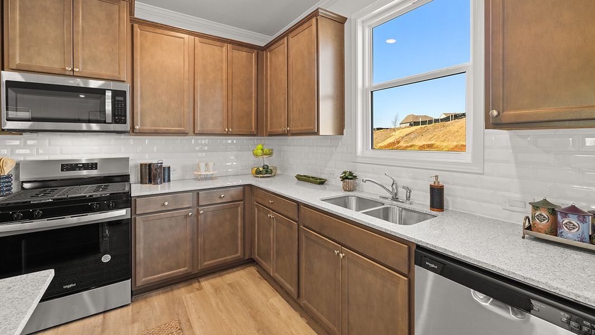
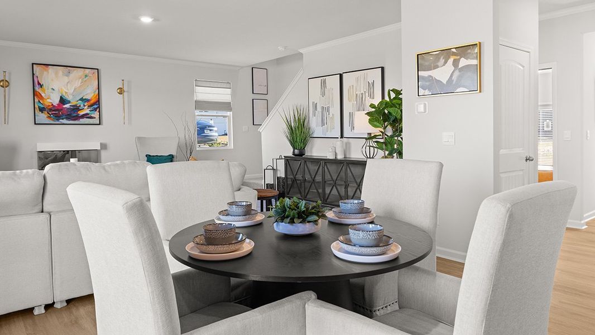
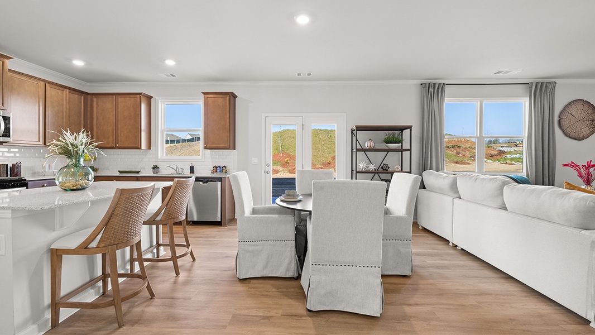
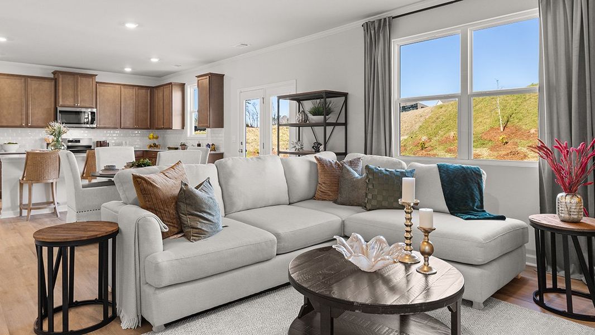
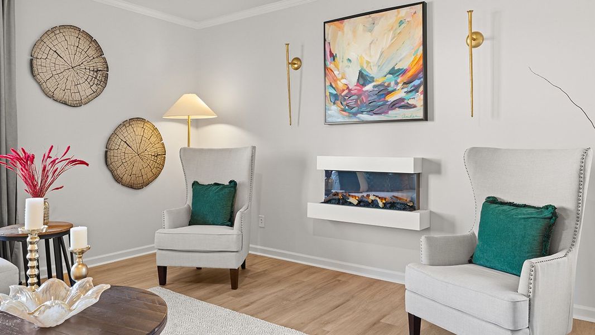
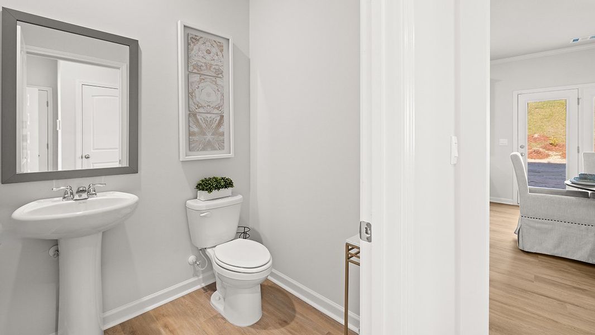
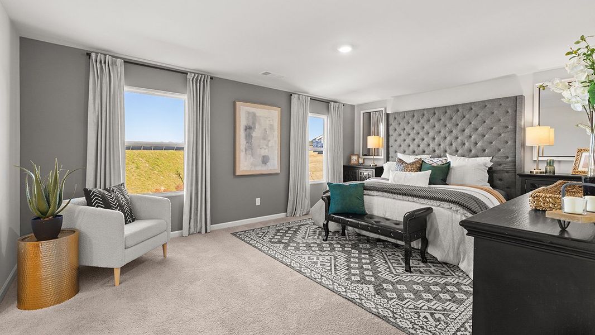
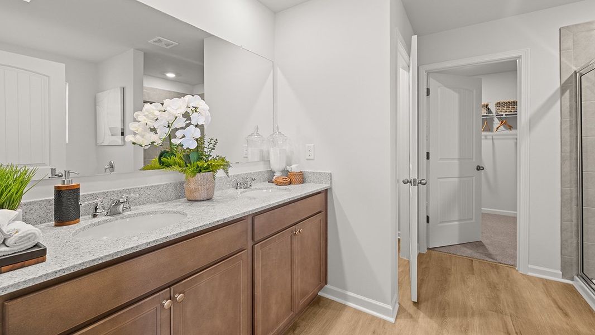
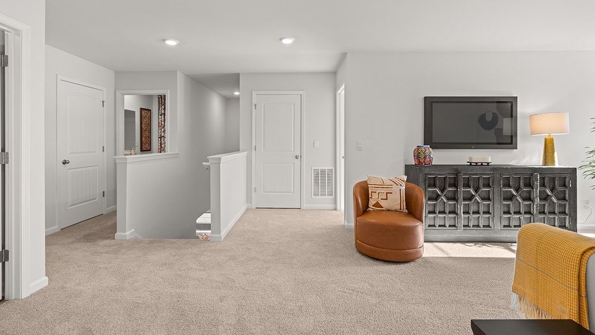
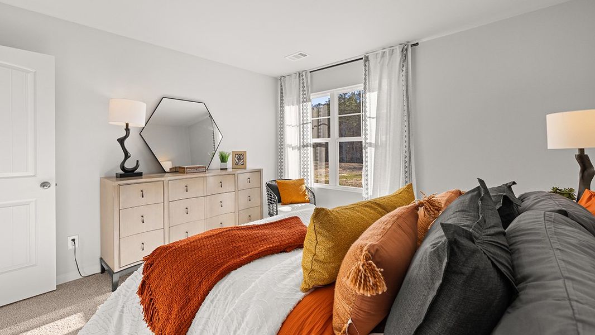
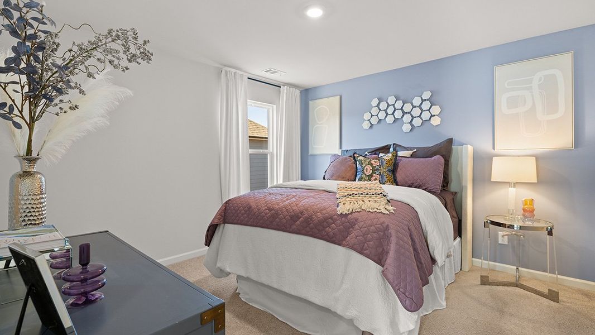
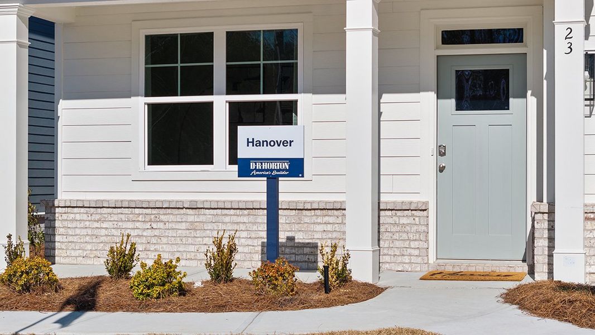
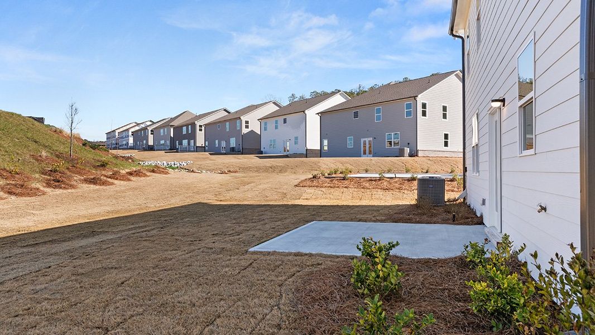
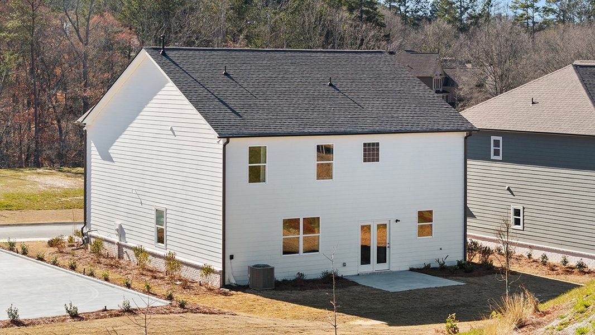
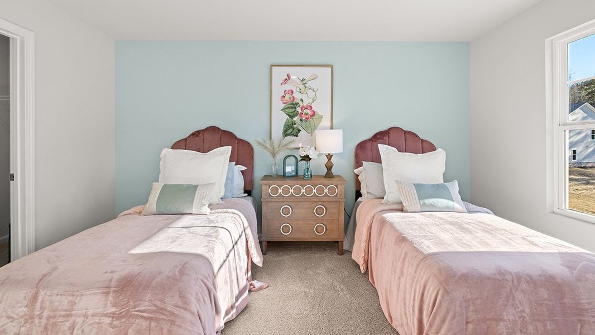
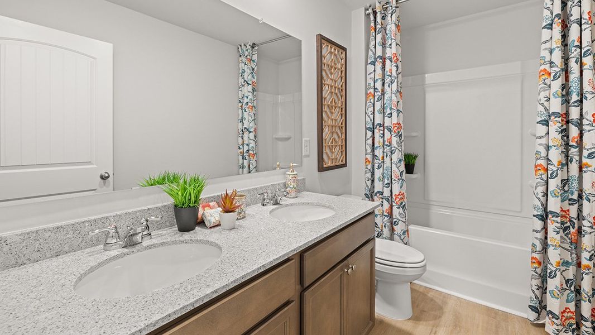
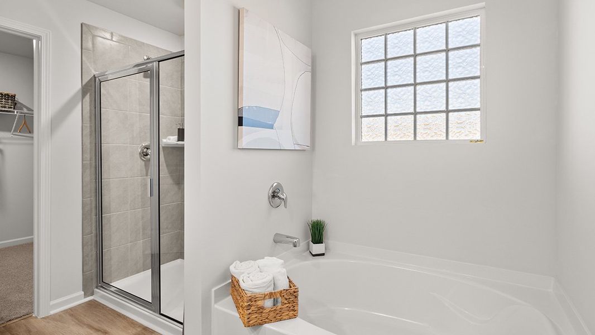
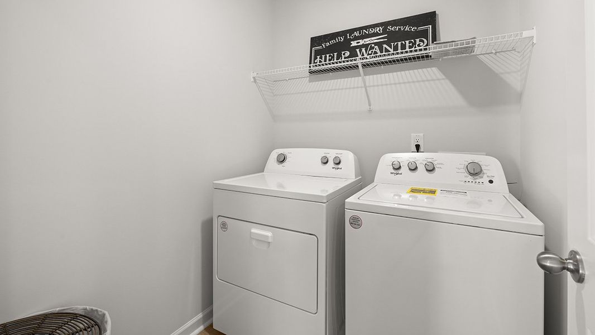
- 4 bd
- 2.5 ba
- 2,804 sqft
Hanover plan in Hamptons at Riverwood South by D.R. Horton
Visit the community to experience this floor plan
Why tour with Jome?
- No pressure toursTour at your own pace with no sales pressure
- Expert guidanceGet insights from our home buying experts
- Exclusive accessSee homes and deals not available elsewhere
Jome is featured in
Plan description
May also be listed on the D.R. Horton website
Information last verified by Jome: Today at 4:10 AM (January 19, 2026)
Book your tour. Save an average of $18,473. We'll handle the rest.
We collect exclusive builder offers, book your tours, and support you from start to housewarming.
- Confirmed tours
- Get matched & compare top deals
- Expert help, no pressure
- No added fees
Estimated value based on Jome data, T&C apply
Plan details
- Name:
- Hanover
- Property status:
- Floor plan
- Size:
- 2,804 sqft
- Stories:
- 2
- Beds:
- 4
- Baths:
- 2.5
- Garage spaces:
- 2
Plan features & finishes
- Garage/Parking:
- GarageAttached Garage
- Interior Features:
- Walk-In ClosetFoyerPantryLoft
- Laundry facilities:
- Laundry Facilities On Upper LevelUtility/Laundry Room
- Property amenities:
- PatioPorch
- Rooms:
- KitchenPowder RoomOffice/StudyDining RoomFamily RoomOpen Concept FloorplanPrimary Bedroom Upstairs
- Upgrade Options:
- Extended GarageExtra Car GarageFireplace

Get a consultation with our New Homes Expert
- See how your home builds wealth
- Plan your home-buying roadmap
- Discover hidden gems
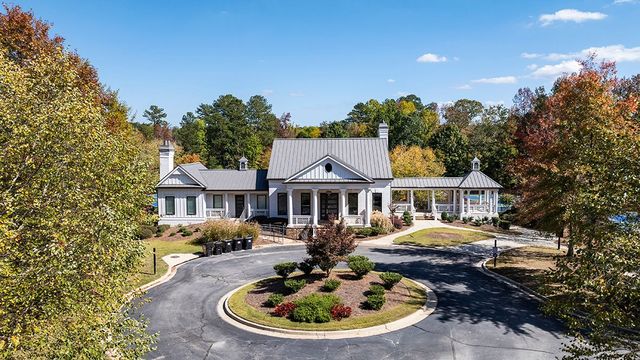
Community details
Hamptons at Riverwood South
by D.R. Horton, Dallas, GA
- 3 homes
- 6 plans
- 2,340 - 3,411 sqft
View Hamptons at Riverwood South details
Want to know more about what's around here?
The Hanover floor plan is part of Hamptons at Riverwood South, a new home community by D.R. Horton, located in Dallas, GA. Visit the Hamptons at Riverwood South community page for full neighborhood insights, including nearby schools, shopping, walk & bike-scores, commuting, air quality & natural hazards.

Homes built from this plan
Available homes in Hamptons at Riverwood South
- Home at address 215 Hampton Ter, Dallas, GA 30157
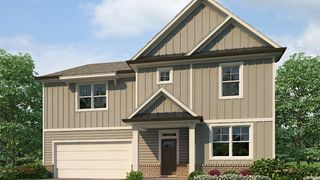
HALTON
$472,990
- 5 bd
- 3 ba
- 3,209 sqft
215 Hampton Ter, Dallas, GA 30157
- Home at address 227 Hampton Ter, Dallas, GA 30157
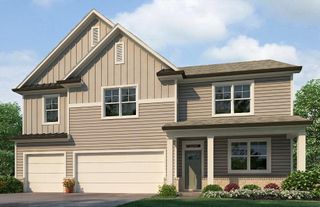
MANSFIELD
$497,990
- 5 bd
- 4.5 ba
- 3,411 sqft
227 Hampton Ter, Dallas, GA 30157
 More floor plans in Hamptons at Riverwood South
More floor plans in Hamptons at Riverwood South

Considering this plan?
Our expert will guide your tour, in-person or virtual
Need more information?
Text or call (888) 486-2818
Financials
Estimated monthly payment
Let us help you find your dream home
How many bedrooms are you looking for?
Similar homes nearby
Recently added communities in this area
Nearby communities in Dallas
New homes in nearby cities
More New Homes in Dallas, GA
- Jome
- New homes search
- Georgia
- Atlanta Metropolitan Area
- Paulding County
- Dallas
- Hamptons at Riverwood South
- 23 Hampton Ter, Dallas, GA 30157

