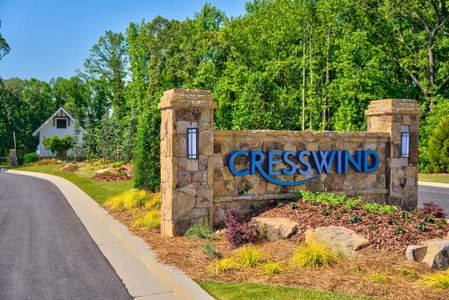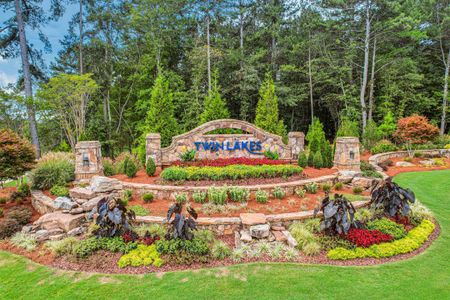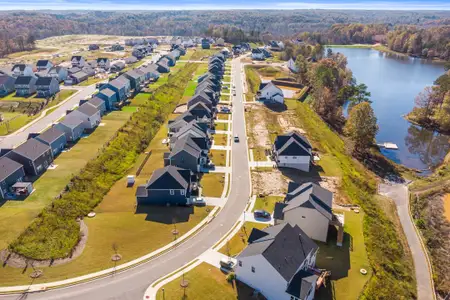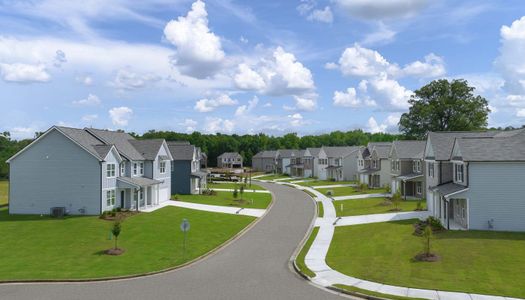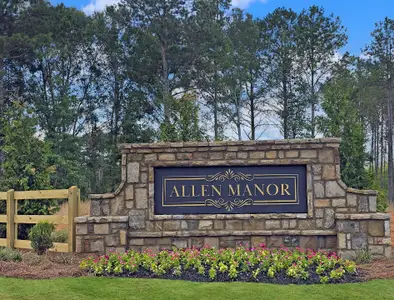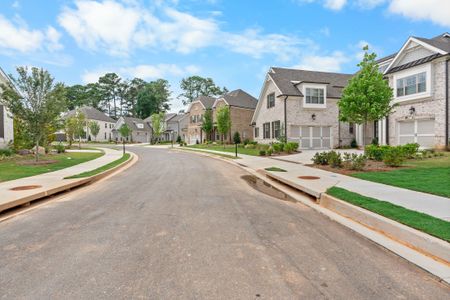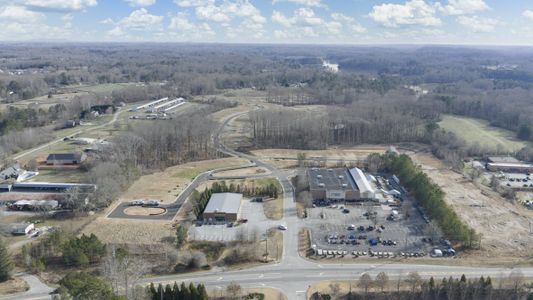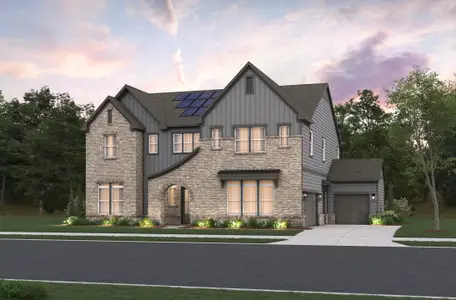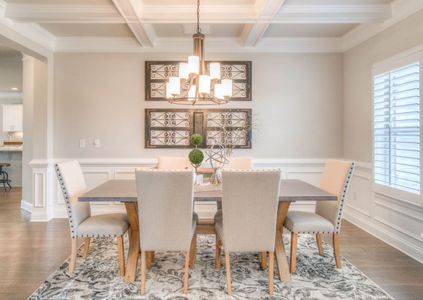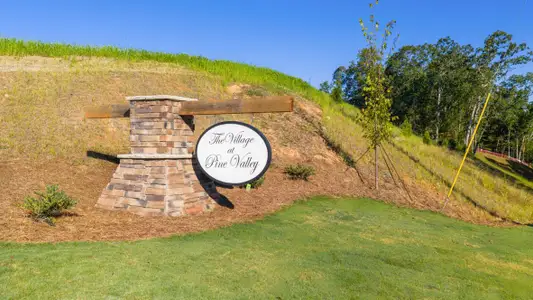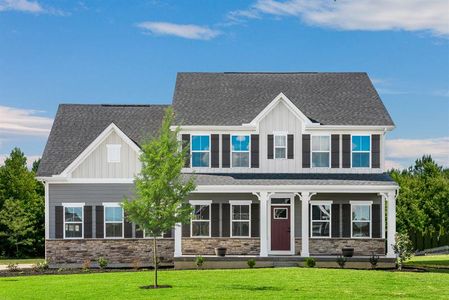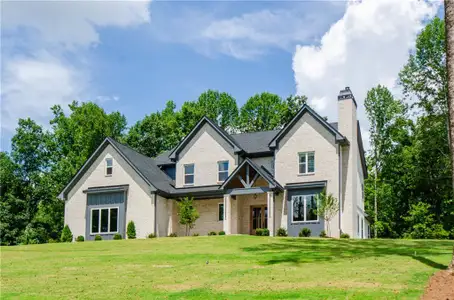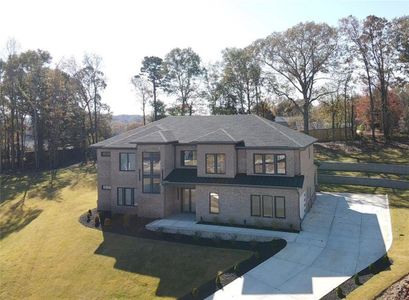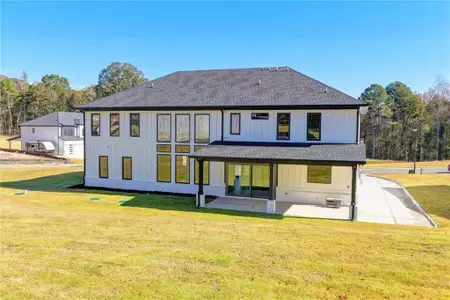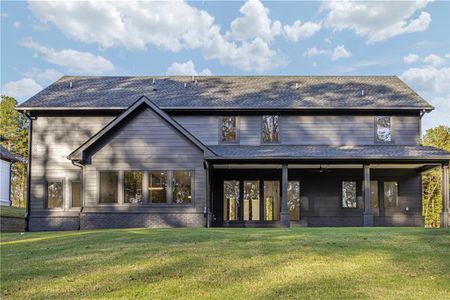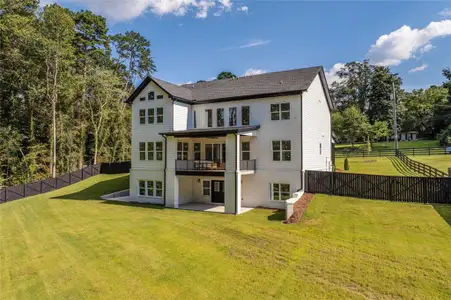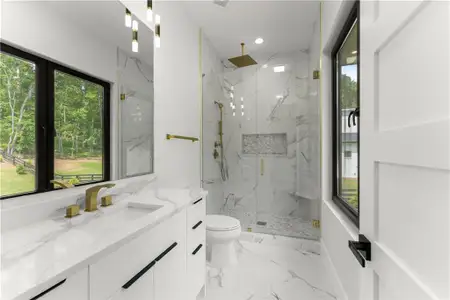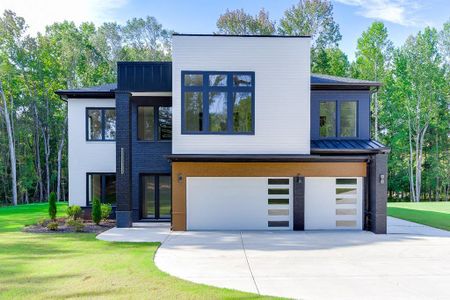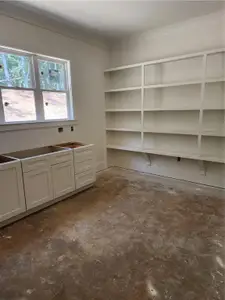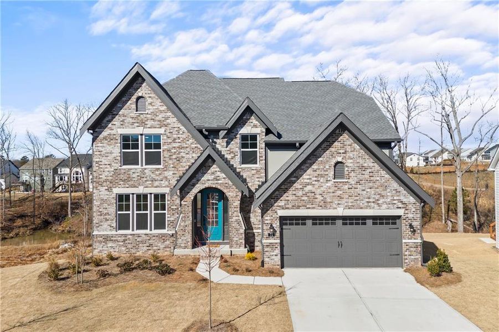

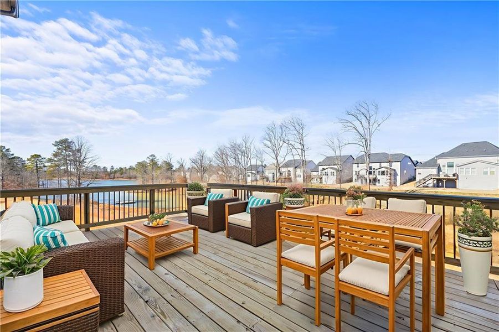
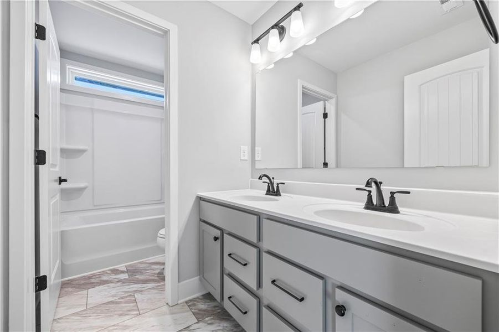

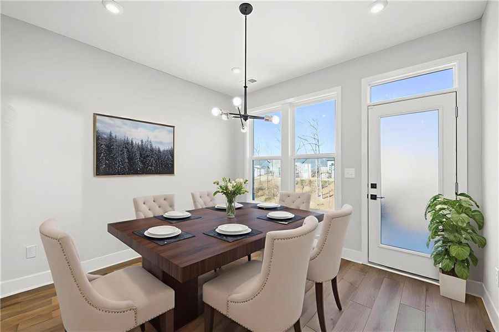
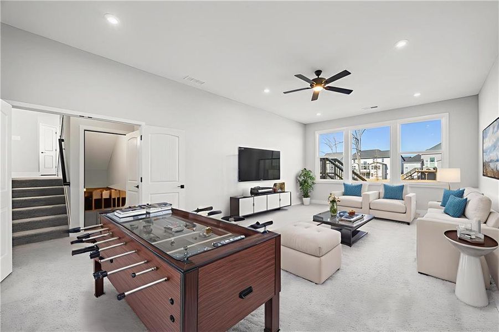







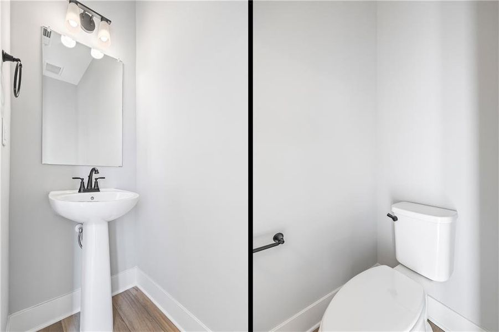
Book your tour. Save an average of $18,473. We'll handle the rest.
- Confirmed tours
- Get matched & compare top deals
- Expert help, no pressure
- No added fees
Estimated value based on Jome data, T&C apply
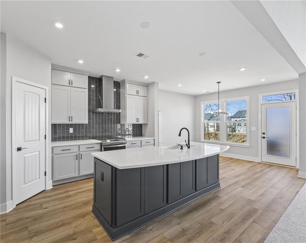
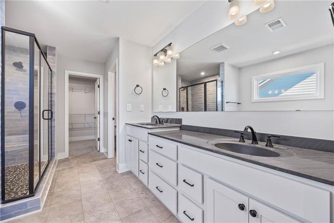
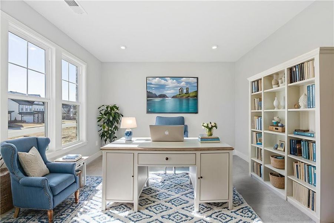
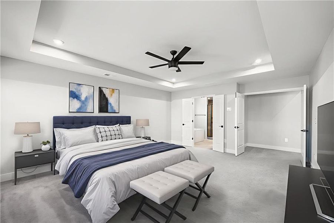
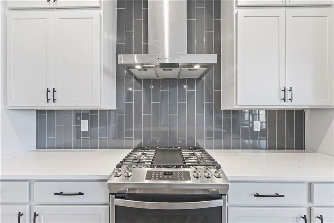
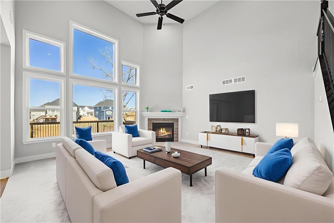
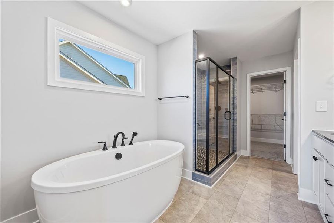
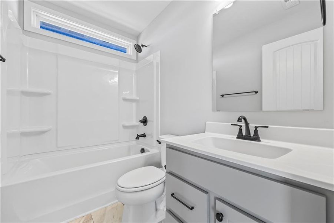
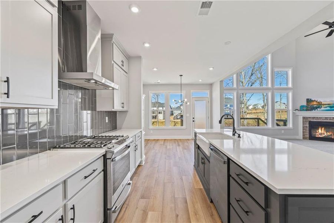
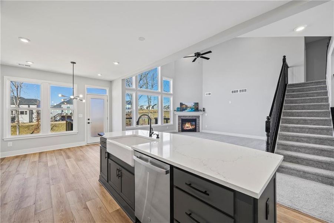
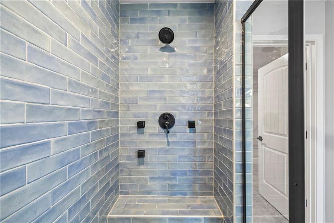
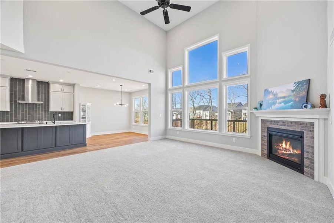
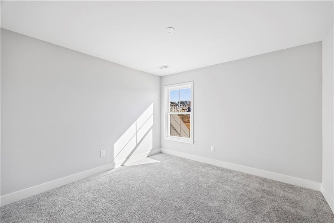
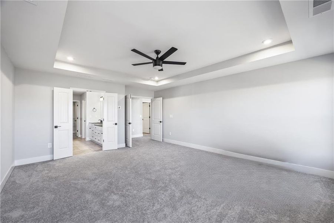
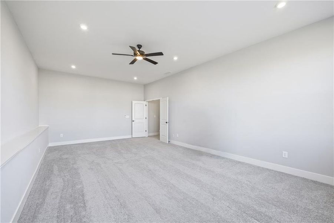
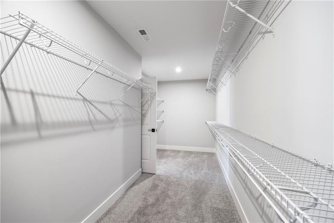
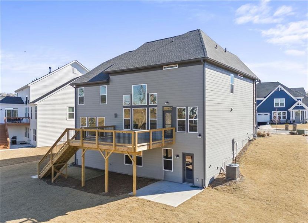
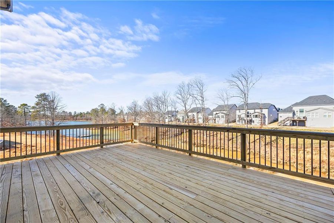
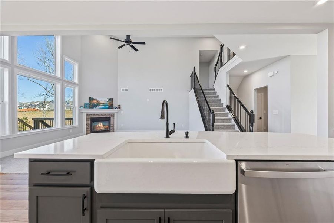
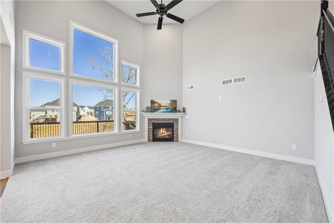
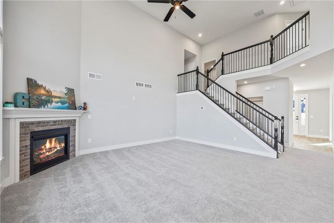
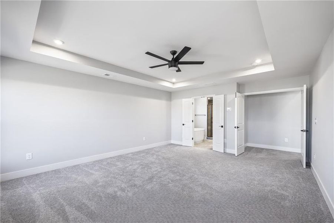
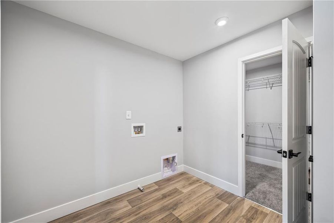
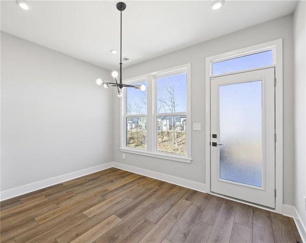
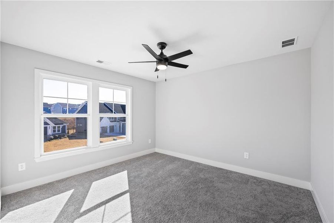
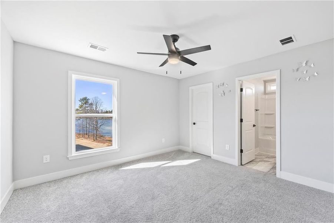
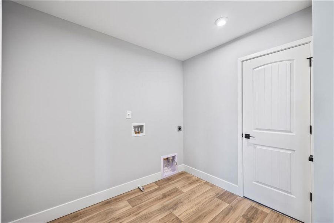
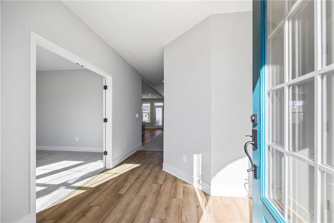
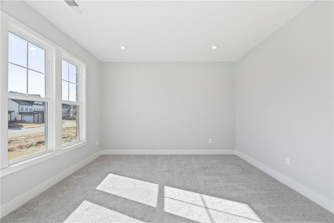
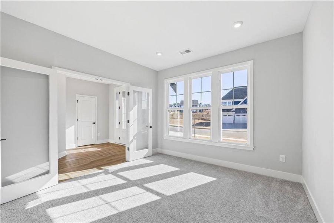
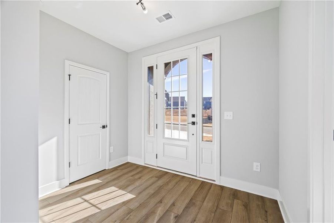
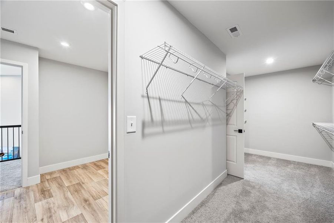
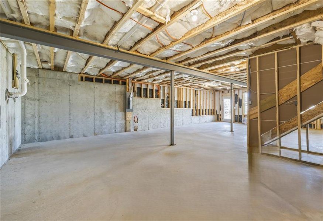
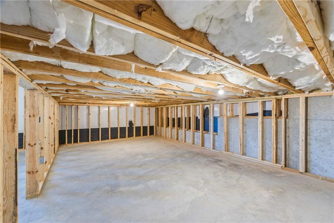
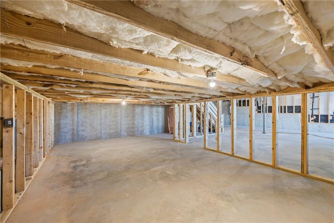
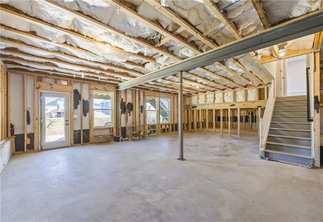
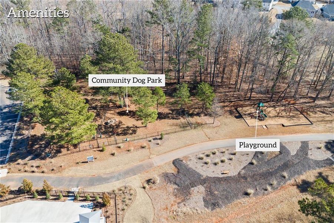
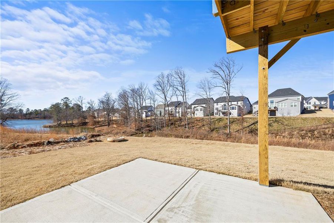
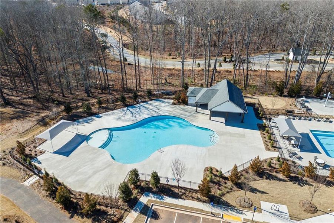
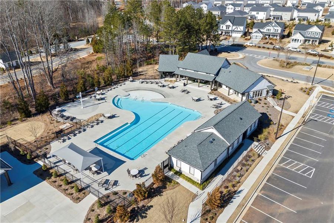

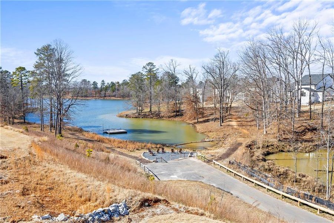
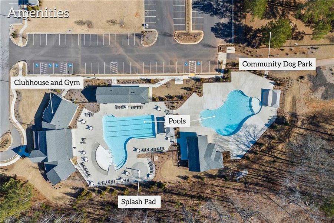
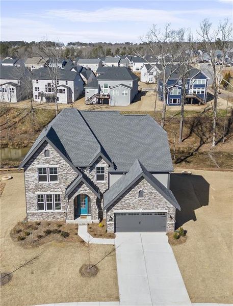
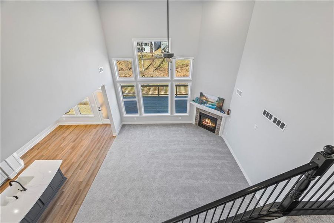
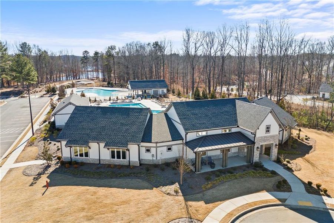
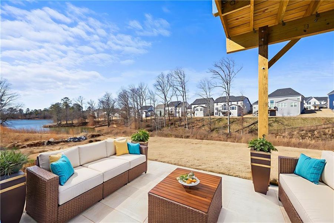
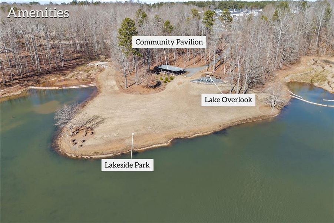
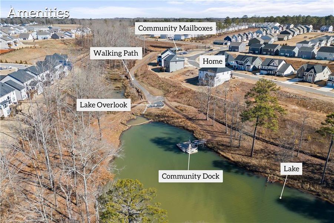
- 4 bd
- 3.5 ba
- 5,093 sqft
72 Clear Lake Pkwy, Hoschton, GA 30548
Why tour with Jome?
- No pressure toursTour at your own pace with no sales pressure
- Expert guidanceGet insights from our home buying experts
- Exclusive accessSee homes and deals not available elsewhere
Jome is featured in
- Single-Family
- Quick move-in
- $126.45/sqft
- $840/annual HOA
Home description
Welcome to your warm and inviting lakeside retreat in the highly coveted Twin Lakes community! Completed in 2024, this better-than-new home blends luxury, comfort, and breathtaking natural views into one unforgettable living experience.
Step inside to a bright, welcoming foyer that opens to an expansive, airy floor plan—perfect for everyday living and effortless entertaining. The thoughtfully designed “Clay” floor plan offers over 3,500 sq. ft. of finished living space plus an additional 1,600 sq. ft. of walk-out basement, giving you endless possibilities to tailor the home to your lifestyle.
The heart of the home is the chef’s kitchen, featuring high-end stainless steel appliances, gleaming quartz countertops, a large island with seating, and an inviting morning room drenched in natural light. Enjoy peaceful, year-round lake views as you sip your morning coffee or unwind after a long day.
The adjacent two-story family room is both grand and cozy, highlighted by a dramatic floor-to-ceiling window wall that frames the lake beautifully. Just off the living space, a spacious recreation room offers flexibility for a movie room, playroom, game room, home office, or quiet retreat.
Upstairs, the luxurious primary suite welcomes you with double doors, a tray ceiling, and sweeping lake views. The spa-inspired ensuite features a freestanding soaking tub, oversized walk-in shower, and dual vanities—your personal oasis. Three additional generously sized bedrooms with lake views, and two full bathrooms provide comfort for family and guests.
The walk-out basement leads to a level backyard with direct access to the lake, dock, and scenic trails—perfect for morning walks, kayaking, or sunset relaxation. The oversized deck off the morning room offers an ideal spot to grill, entertain, or simply enjoy the peaceful waterfront atmosphere.
LIVE Property Group Real Estate, LLC, MLS 7684287
Information last verified by Jome: Today at 2:05 AM (January 19, 2026)
 Home highlights
Home highlights
Popular North Georgia lake offering boating, fishing, and lakeside living near metro Atlanta and mountain getaways.
Book your tour. Save an average of $18,473. We'll handle the rest.
We collect exclusive builder offers, book your tours, and support you from start to housewarming.
- Confirmed tours
- Get matched & compare top deals
- Expert help, no pressure
- No added fees
Estimated value based on Jome data, T&C apply
Home details
- Property status:
- Move-in ready
- Lot size (acres):
- 0.25
- Size:
- 5,093 sqft
- Stories:
- 2
- Beds:
- 4
- Baths:
- 3.5
- Garage spaces:
- 2
- Fence:
- No Fence
- Facing direction:
- Southeast
Construction details
- Year Built:
- 2024
- Roof:
- Concrete Roofing, Composition Roofing, Shingle Roofing
Home features & finishes
- Construction Materials:
- BrickWood Siding
- Cooling:
- Ceiling Fan(s)Central Air
- Flooring:
- Ceramic FlooringVinyl FlooringCarpet FlooringTile Flooring
- Foundation Details:
- Concrete Perimeter
- Garage/Parking:
- Door OpenerGarageFront Entry Garage/Parking
- Home amenities:
- InternetGreen Construction
- Interior Features:
- Ceiling-HighCeiling-VaultedWalk-In ClosetCrown MoldingFoyerTray CeilingBreakfast BarWalk-In PantrySeparate ShowerDouble Vanity
- Kitchen:
- DishwasherRefrigeratorGas CooktopSelf Cleaning OvenKitchen IslandGas OvenKitchen Range
- Laundry facilities:
- Laundry Facilities On Upper LevelUtility/Laundry Room
- Lighting:
- Lighting
- Property amenities:
- BasementBarPrivate DockDeckGas Log FireplaceBackyardSoaking TubLandscapingCabinetsTerracePatioFireplaceYardSmart Home System
- Rooms:
- Bonus RoomKitchenGame RoomMedia RoomOffice/StudyFamily RoomLiving RoomOpen Concept Floorplan
- Security system:
- Fire Alarm SystemSecurity SystemSmoke DetectorCarbon Monoxide Detector

Get a consultation with our New Homes Expert
- See how your home builds wealth
- Plan your home-buying roadmap
- Discover hidden gems
Utility information
- Heating:
- Electric Heating, Zoned Heating, Water Heater, Central Heating
- Utilities:
- Electricity Available, Natural Gas Available, Underground Utilities, Phone Available, Cable Available, Sewer Available, Water Available, High Speed Internet Access
Community amenities
- Dog Park
- Playground
- Fitness Center/Exercise Area
- Club House
- Tennis Courts
- Community Pool
- Park Nearby
- Fishing Pond
- Spa Zone
- Dock
- Sidewalks Available
- Waterfront View
- Pickleball Court
- Shopping Nearby
Neighborhood
Home address
Schools in Jackson County School District
GreatSchools’ Summary Rating calculation is based on 4 of the school’s themed ratings, including test scores, student/academic progress, college readiness, and equity. This information should only be used as a reference. Jome is not affiliated with GreatSchools and does not endorse or guarantee this information. Please reach out to schools directly to verify all information and enrollment eligibility. Data provided by GreatSchools.org © 2025
Places of interest
Getting around
Air quality
Natural hazards risk
Provided by FEMA

Considering this home?
Our expert will guide your tour, in-person or virtual
Need more information?
Text or call (888) 486-2818
Financials
Estimated monthly payment
Let us help you find your dream home
How many bedrooms are you looking for?
Similar homes nearby
Recently added communities in this area
Nearby communities in Hoschton
New homes in nearby cities
More New Homes in Hoschton, GA
LIVE Property Group Real Estate, LLC, MLS 7684287
Some IDX listings have been excluded from this IDX display. Listings identified with the FMLS IDX logo come from FMLS and are held by brokerage firms other than the owner of this website. The listing brokerage is identified in any listing details. Information is deemed reliable but is not guaranteed. If you believe any FMLS listing contains material that infringes your copyrighted work please click here to review our DMCA policy and learn how to submit a takedown request. © 2025 First Multiple Listing Service, Inc.
Read moreLast checked Jan 19, 7:40 pm
- Jome
- New homes search
- Georgia
- Atlanta Metropolitan Area
- Jackson County
- Hoschton
- 72 Clear Lake Pkwy, Hoschton, GA 30548


