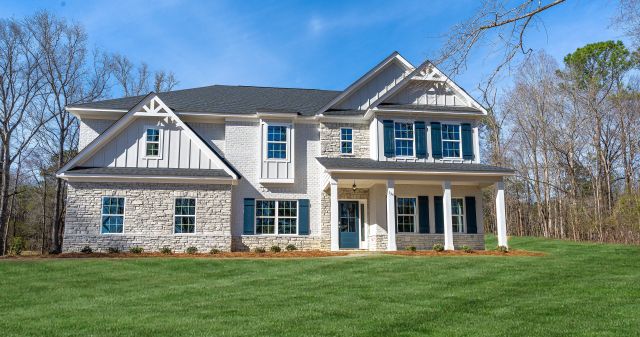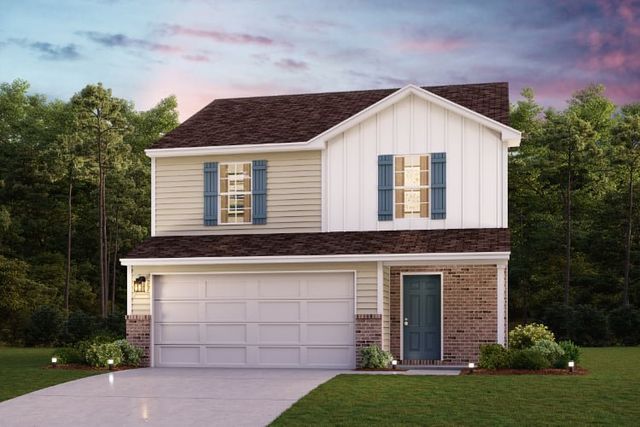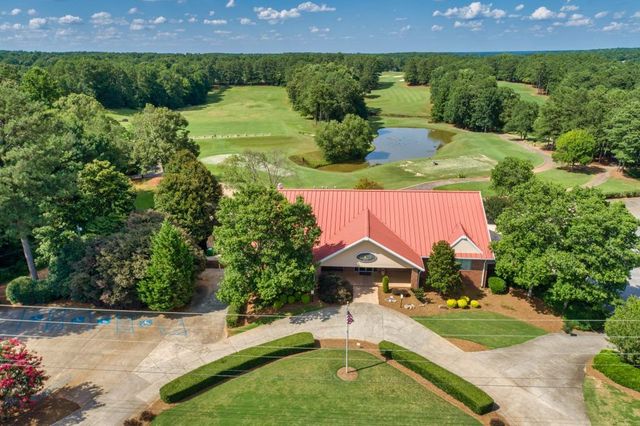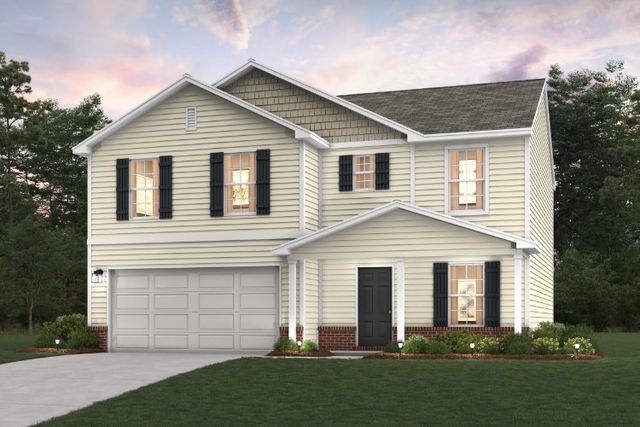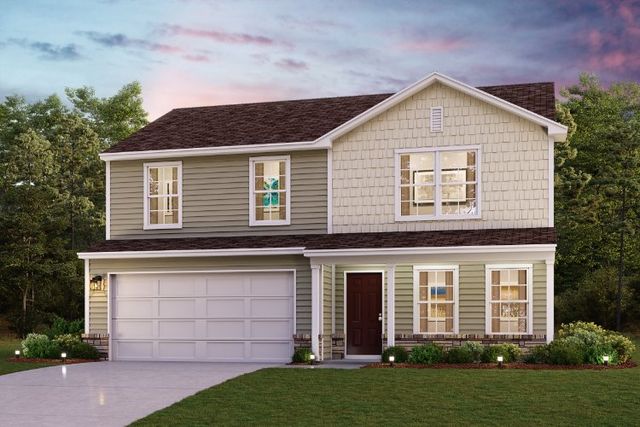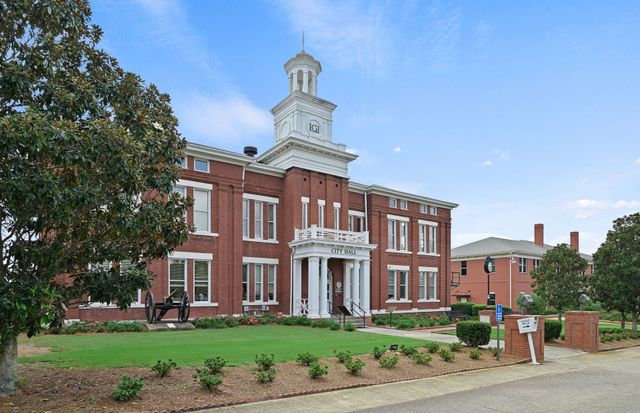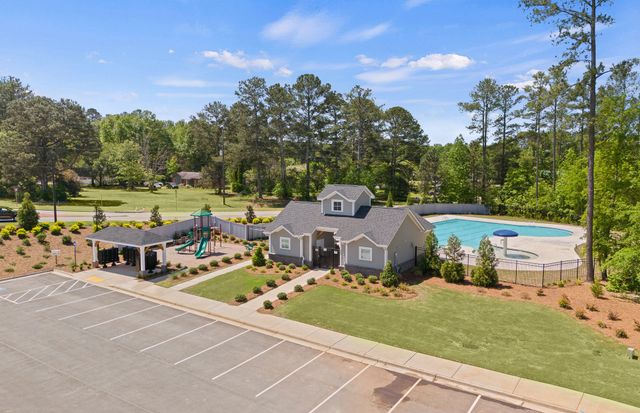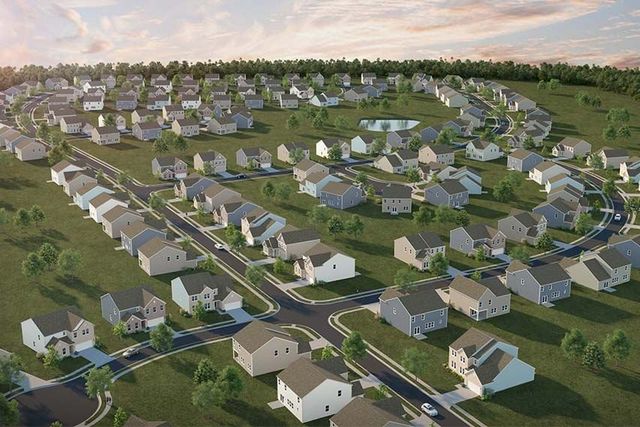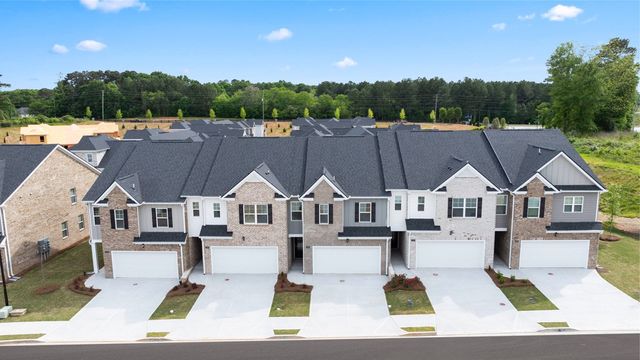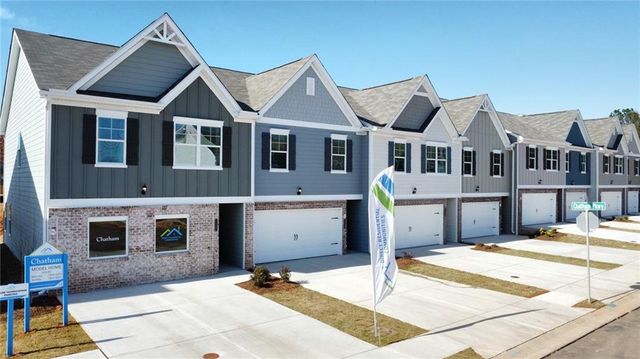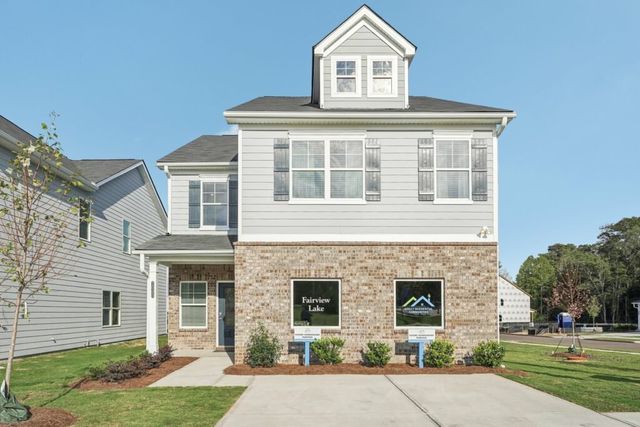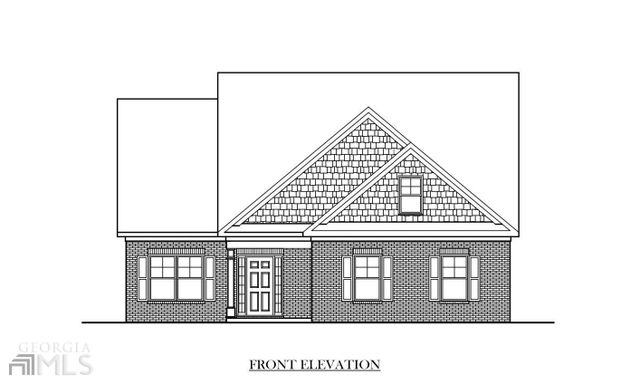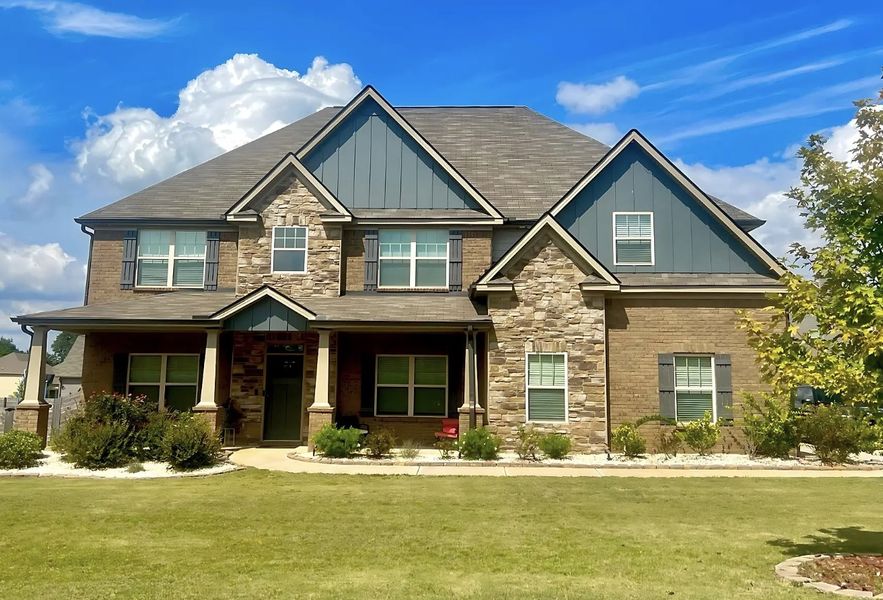
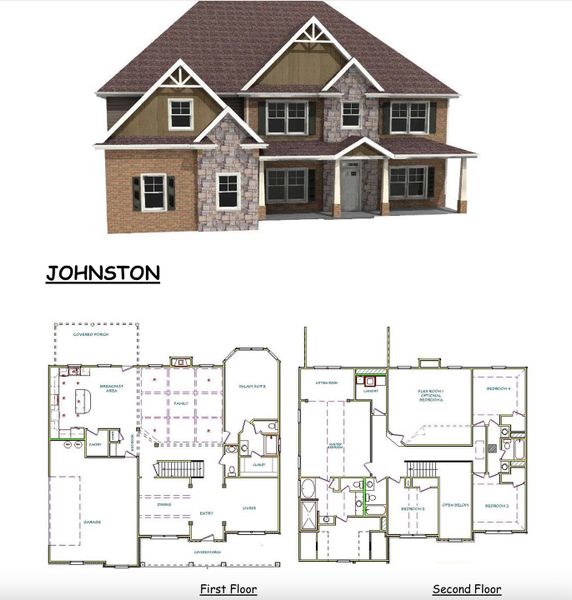
1 of 2
Move-in Ready
Model Home
Johnston Plan
5 bd · 4.5 ba · 2 stories · 3,862 sqft
Home Highlights
Home Description
Capshaw Homes proudly presents Lot #25, The Johnston MODEL HOME at Greystone-a residence where luxury meets craftsmanship. This exquisite model home welcomes you with elegant hardwood floors gracing the main living areas, while a spacious bedroom or office on the main level offers versatile living options, complemented by both a full bath and powder room. The gourmet open-concept kitchen seamlessly connects to the inviting family room, perfect for gatherings, and is accompanied by a formal dining room that exudes sophistication. Upstairs, you'll find four generously appointed bedrooms, flex/entertainment space designed with comfort in mind. The Johnston's exterior showcases a refined craftsman-style with a stunning brick and stone facade, paired with authentic Hardie Plank siding, ensuring enduring quality and timeless appeal. Every inch of heated space has been thoughtfully designed for your ultimate enjoyment. Greystone is a community that elevates everyday living, featuring tree-lined streets, sidewalks, a sparkling pool, a clubhouse for social gatherings, tennis courts, and access to high-speed fiber internet. Each Capshaw home is built with impeccable integrity and meticulous attention to detail, and The Johnston is no exception. Additional luxurious features include hardwood floors throughout the main living areas, granite countertops in all spaces, coffered ceilings, recessed lighting, and an irrigation system-all set on a generous one-acre lot. For your peace of mind, Capshaw Homes provides a 2-10 Homebuyer's Warranty. This stunning home will be ready for you to move in by September/October 2024. Experience the epitome of luxury living at Greystone.
Home Details
*Pricing and availability are subject to change.- Garage spaces:
- 2
- Property status:
- Move-in Ready
- Size:
- 3,862 sqft
- Stories:
- 2
- Beds:
- 5
- Baths:
- 4.5
- Facing direction:
- Southeast
Construction Details
- Builder Name:
- Capshaw
Home Features & Finishes
- Garage/Parking:
- GarageAttached Garage
- Interior Features:
- Walk-In Closet
- Laundry facilities:
- Utility/Laundry Room
- Property amenities:
- Porch
- Rooms:
- KitchenDining RoomFamily RoomPrimary Bedroom Downstairs

Considering this home?
Our expert will guide your tour, in-person or virtual
Need more information?
Text or call (888) 486-2818
Greystone Community Details
Community Amenities
- Club House
- Tennis Courts
- Community Pool
Neighborhood Details
Forsyth, Georgia
Monroe County 31029
Schools in Monroe County School District
GreatSchools’ Summary Rating calculation is based on 4 of the school’s themed ratings, including test scores, student/academic progress, college readiness, and equity. This information should only be used as a reference. Jome is not affiliated with GreatSchools and does not endorse or guarantee this information. Please reach out to schools directly to verify all information and enrollment eligibility. Data provided by GreatSchools.org © 2024
Average Home Price in 31029
Getting Around
Air Quality
Taxes & HOA
- HOA fee:
- N/A


