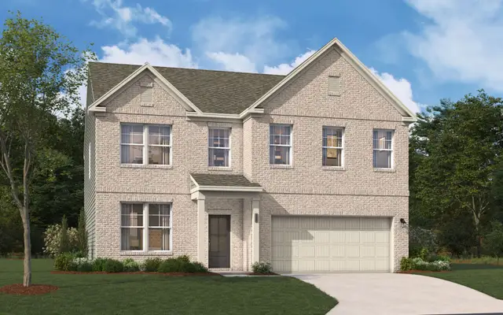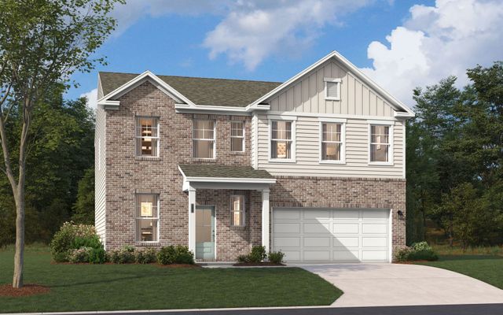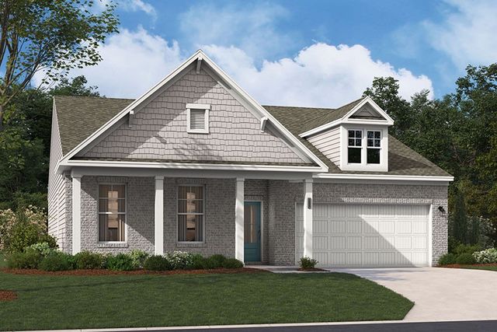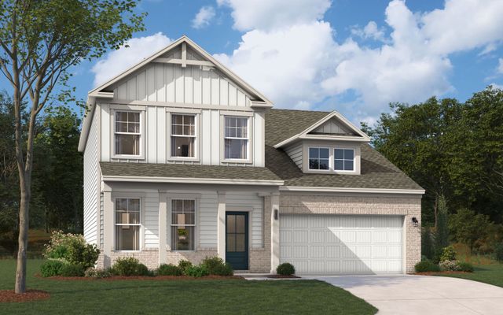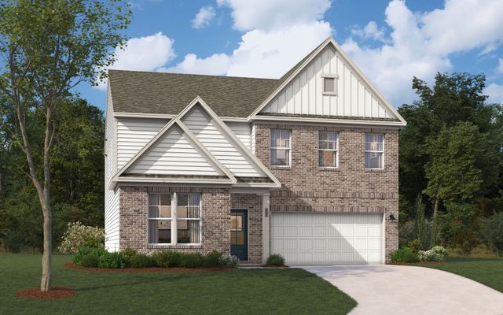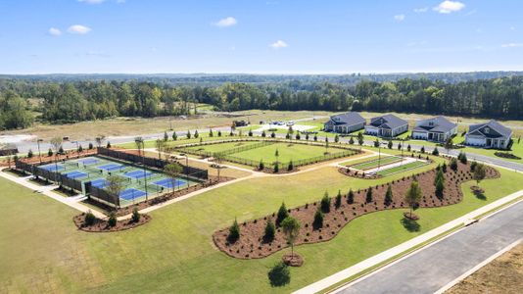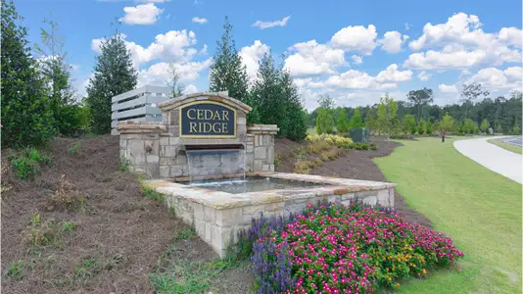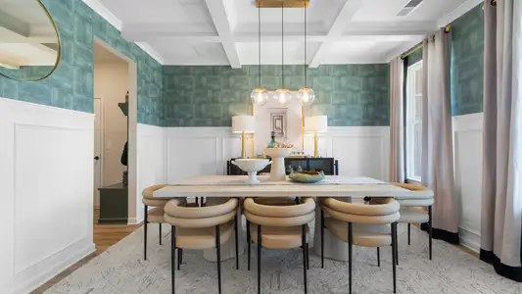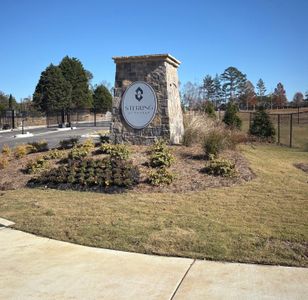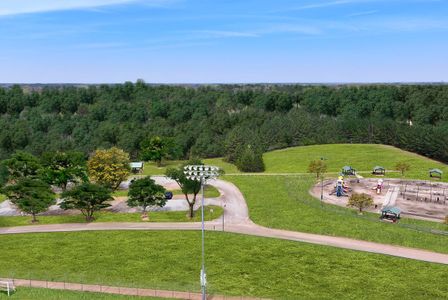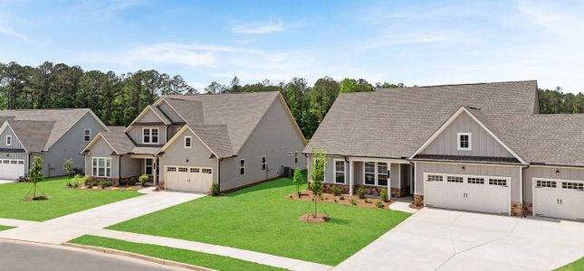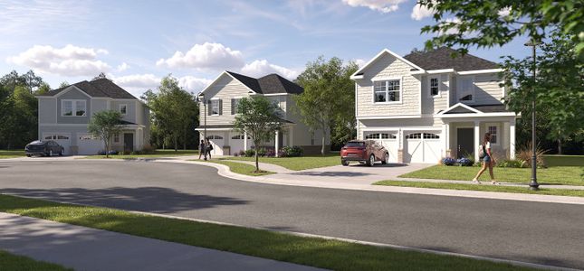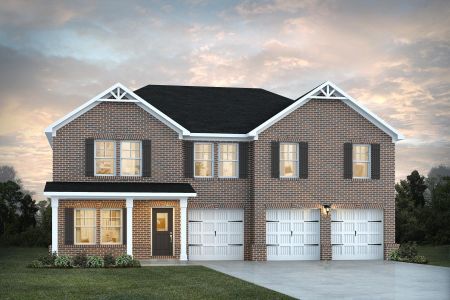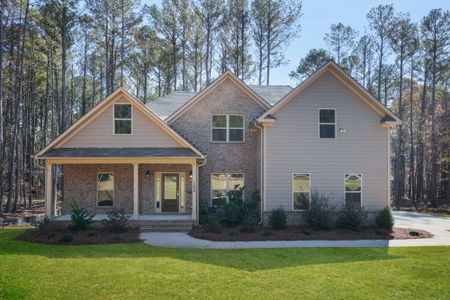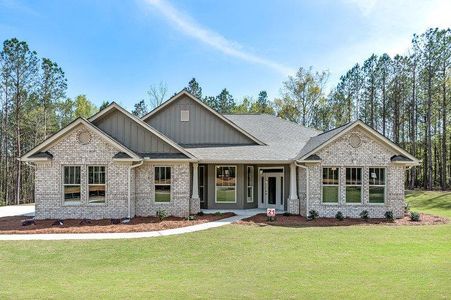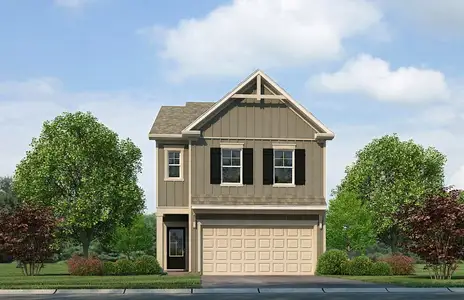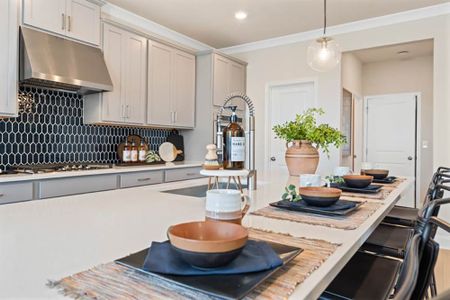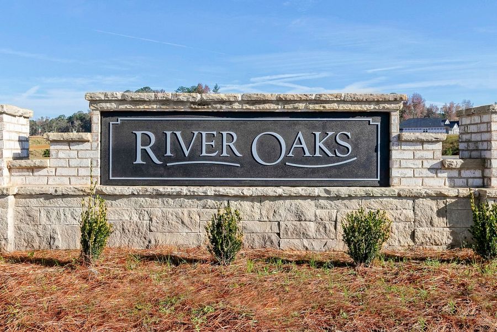
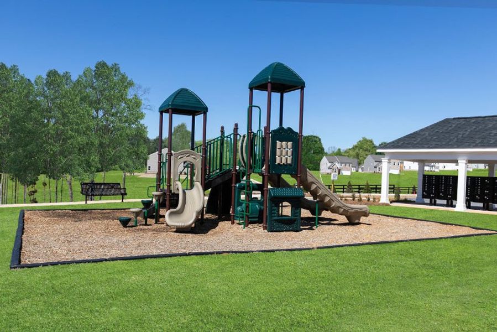
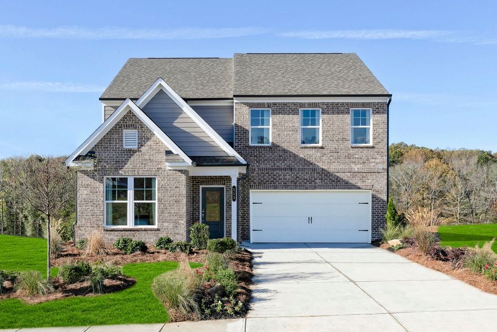
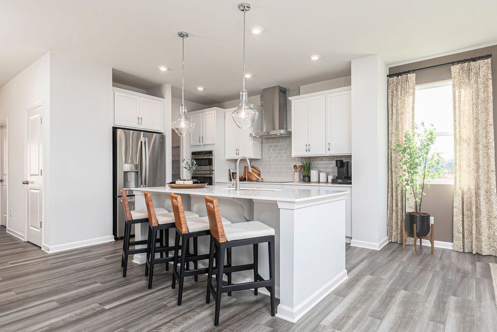
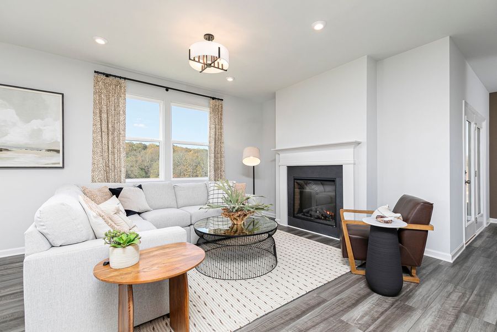
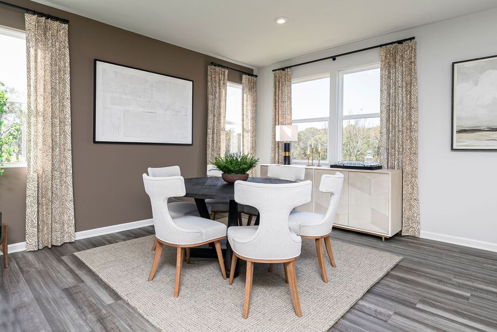
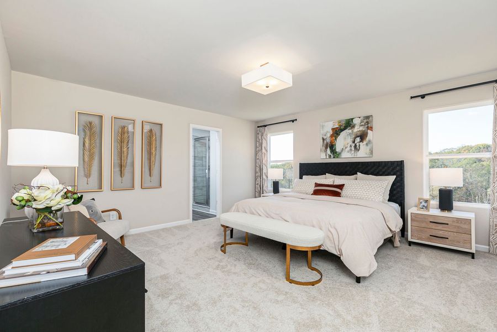






Book your tour. Save an average of $18,473. We'll handle the rest.
- Confirmed tours
- Get matched & compare top deals
- Expert help, no pressure
- No added fees
Estimated value based on Jome data, T&C apply

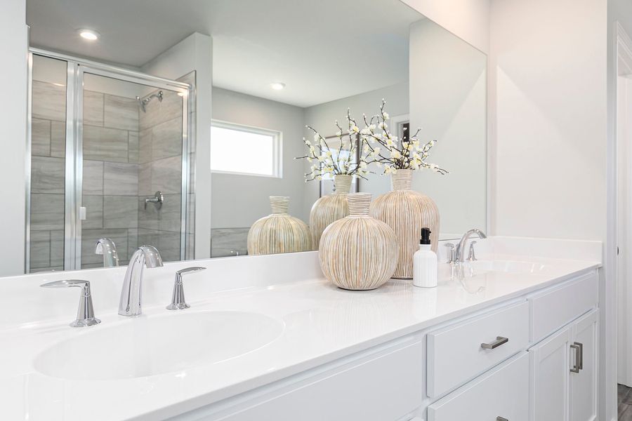
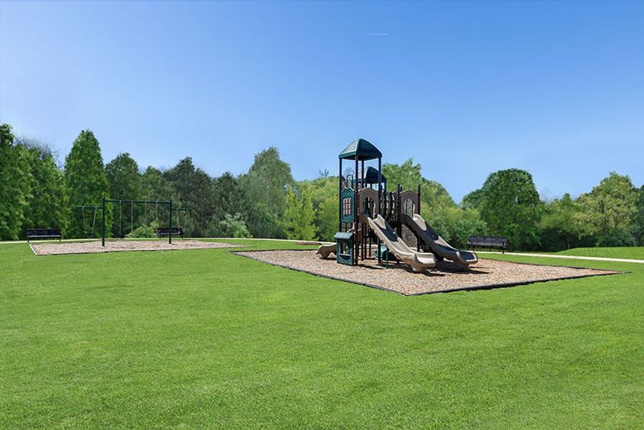
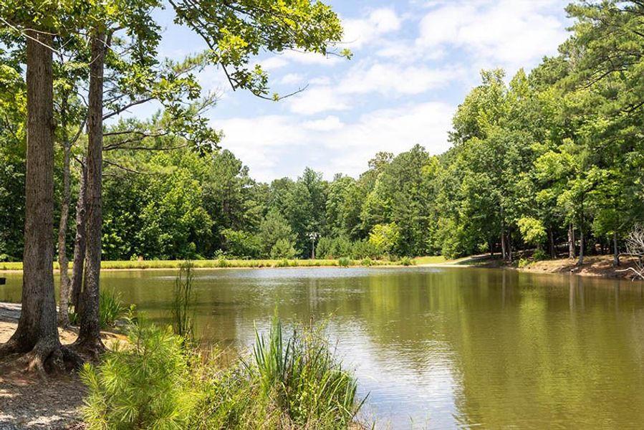
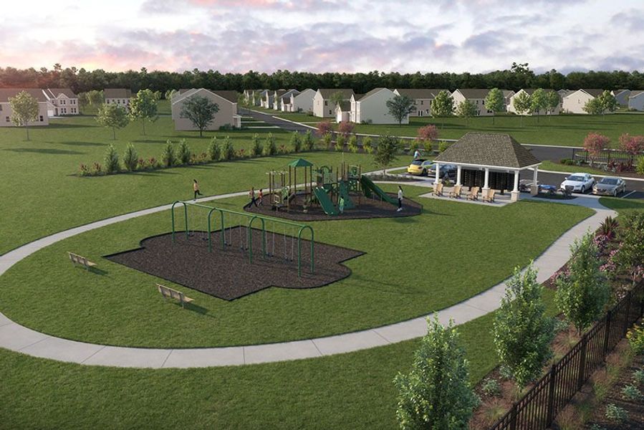
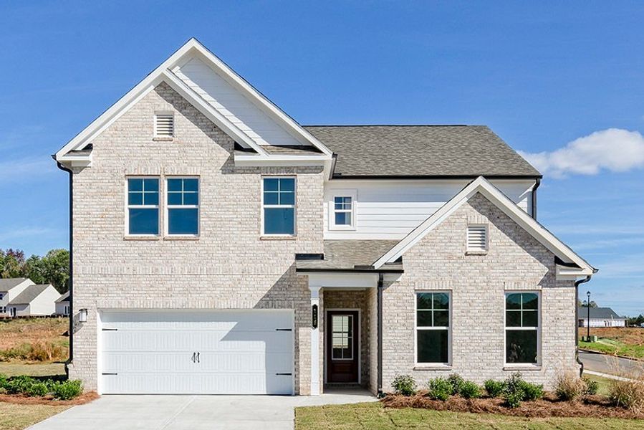
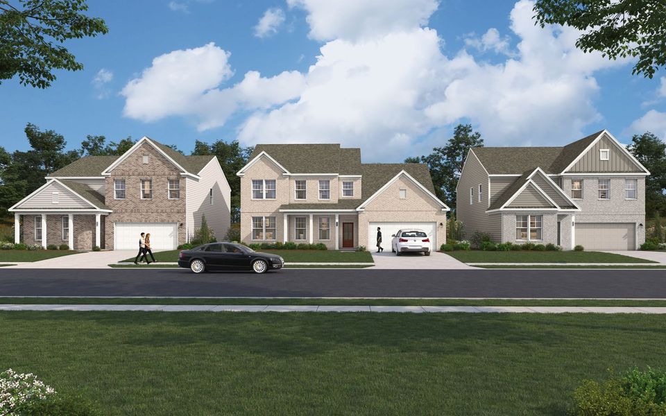
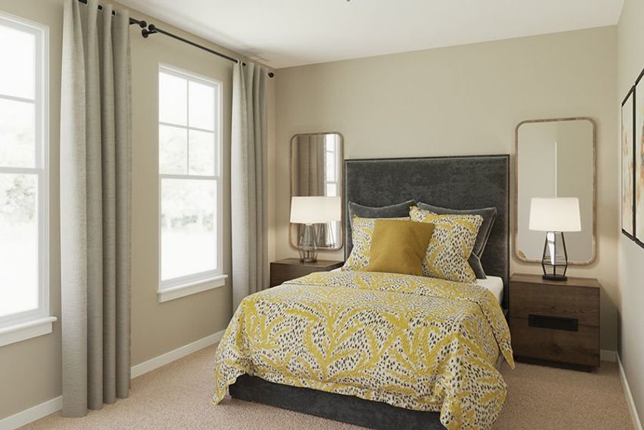
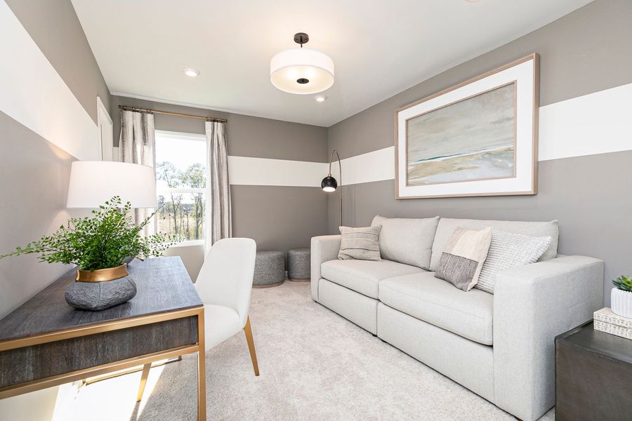
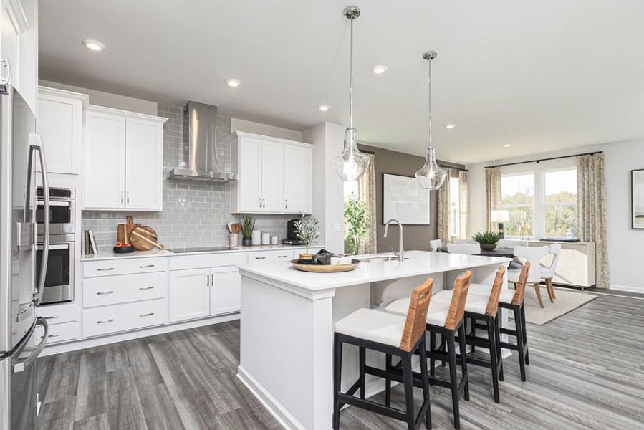
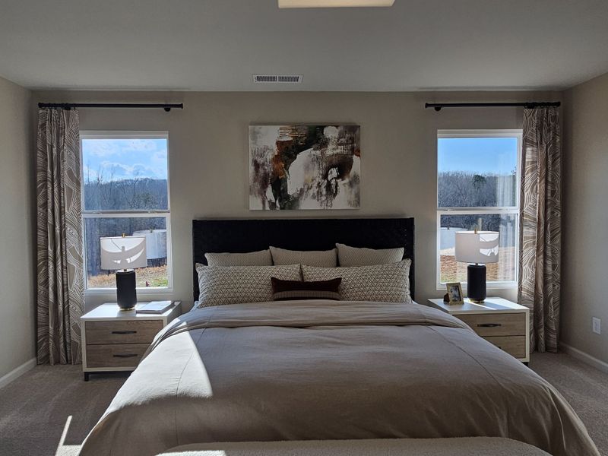
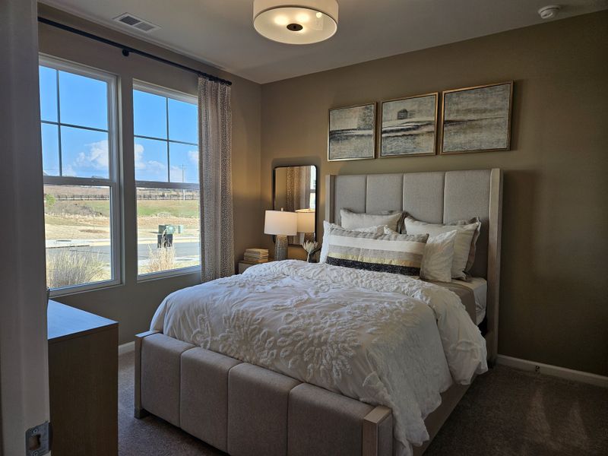
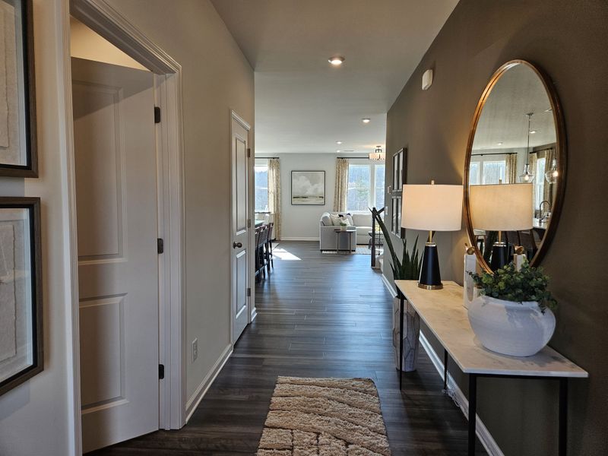
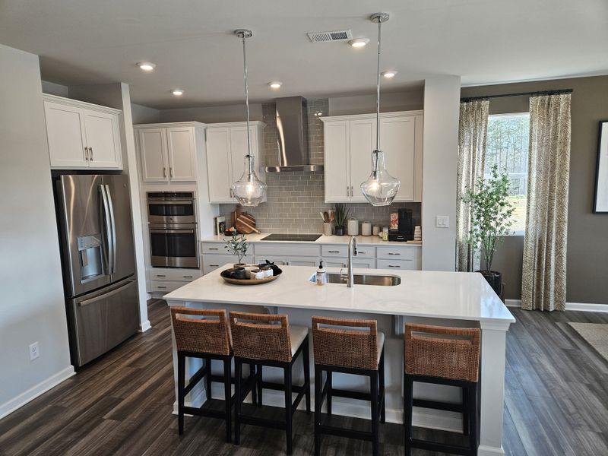
River Oaks by Stanley Martin Homes
113 Chattahoochee Cir, Locust Grove, GA 30248
💰 Est. $16,060 in total savings!
Mortgage rates starting from 3.99%
Why tour with Jome?
- No pressure toursTour at your own pace with no sales pressure
- Expert guidanceGet insights from our home buying experts
- Exclusive accessSee homes and deals not available elsewhere
Jome is featured in
Builder deals available
- TOP-TIER DEAL
VA 30 Year Fixed
$16,060 est. value- Rate buydown from 3.99% (1 year), 4.99% (2–30 year)
FHA 30 Year Fixed
$13,840 est. value- Rate buydown from 3.99% (1 year), 4.99% (2–30 year) with 5.767% APR and 3.5% down payment
Deals may change and are not guaranteed. Some deals apply to specific homes or plans. Not a financing offer. Eligibility varies by lender. Please verify details.




- Eco-Conscious Buyers
- Luxury on a Budget
- Pet Owners
Book your tour. Save an average of $18,473. We'll handle the rest.
We collect exclusive builder offers, book your tours, and support you from start to housewarming.
- Confirmed tours
- Get matched & compare top deals
- Expert help, no pressure
- No added fees
Estimated value based on Jome data, T&C apply
Available homes
- Home at address 404 Satilla Ct, Locust Grove, GA 30248
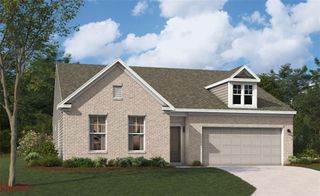
The Easton
$349,990
- 3 bd
- 2 ba
- 1,897 sqft
404 Satilla Ct, Locust Grove, GA 30248
- Home at address 313 Chattahoochee Cir, Locust Grove, GA 30248
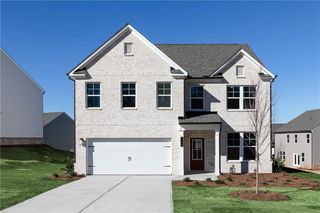
The Kershaw
$389,990
- 4 bd
- 3 ba
- 2,455 sqft
313 Chattahoochee Cir, Locust Grove, GA 30248
- Home at address 322 Chattahoochee Cir, Locust Grove, GA 30248
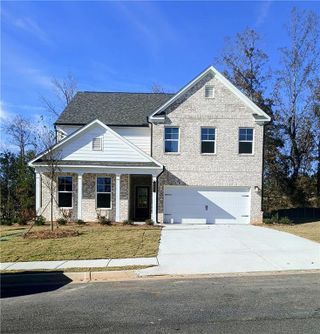
The Mathis
$409,990
- 5 bd
- 4.5 ba
- 3,241 sqft
322 Chattahoochee Cir, Locust Grove, GA 30248
 Plans
Plans
 Community highlights
Community highlights
Welcome to River Oaks, a single-family home community by Stanley Martin Homes located in 113 Chattahoochee Cir, Locust Grove, GA 30248. At the moment, the community has a status of Selling. Offering 3 units, including 3 ready-to-move options. River Oaks homes size vary between 1,897 and 3,241 square feet on various lot sizes. Prices range from $349,990 to $409,990.
Community details
Community details
- Builder(s):
- Stanley Martin Homes
- Home type:
- Single-Family
- Selling status:
- Selling
- School district:
- Henry County School District
Community amenities
- Dining Nearby
- Playground
- Lake Access
- Park Nearby
- Multigenerational Homes Available
- Shopping Mall Nearby
- Pavilion
- Master Planned
- Shopping Nearby
- Electric Vehicle Charging Station(s)

Get a consultation with our New Homes Expert
- See how your home builds wealth
- Plan your home-buying roadmap
- Discover hidden gems
About the builder - Stanley Martin Homes
Neighborhood
Community address
- City:
- Locust Grove
- County:
- Henry
- Zip Code:
- 30248
Schools in Henry County School District
GreatSchools’ Summary Rating calculation is based on 4 of the school’s themed ratings, including test scores, student/academic progress, college readiness, and equity. This information should only be used as a reference. Jome is not affiliated with GreatSchools and does not endorse or guarantee this information. Please reach out to schools directly to verify all information and enrollment eligibility. Data provided by GreatSchools.org © 2025
Places of interest
Getting around
Air quality
Noise level
A Soundscore™ rating is a number between 50 (very loud) and 100 (very quiet) that tells you how loud a location is due to environmental noise.
Natural hazards risk
Provided by FEMA

Considering this community?
Our expert will guide your tour, in-person or virtual
Need more information?
Text or call (888) 486-2818
Financials
Estimated monthly payment
River Oaks by Stanley Martin Homes
Nestled in the heart of Locust Grove, GA, River Oaks captivates with convenience and charm. Picture your dream home among the 150 spacious single-family residences, where the tranquil Indian Creek meanders gracefully in the backdrop. Enhance your living experience with the onsite covered pavilion and playground - perfect for creating lasting memories with family and friends.
Enjoy proximity to employment hubs within Henry County, a swift 5-minute drive to I-75, and a mere 45 minutes away from the bustling Hartsfield-Jackson Airport. Embrace the rich heritage of Historic Downtown Locust Grove and Main Street, with their charming character - all within a stone's throw. Embrace a lifestyle of ease with shopping centers, diverse dining options, and the allure of the Tanger Outlet Mall all within easy reach.
Adventure seekers will find their haven at River Oaks, surrounded by an array of outdoor activities. From the heartwarming Noah's Ark Animal Sanctuary to the picturesque landscapes of High Falls State Park and the serene waters of Jackson Lake, there's no shortage of natural wonders to explore. For those craving speed and excitement, a short drive to the Atlanta Motor Speedway promises adrenaline-pumping experiences right at your doorstep.
With low HOA fees ensuring affordability and sought-after single-family new construction homes, River Oaks stands as an ideal choice amidst rising housing costs closer to Atlanta. Discover a community that blends modern comfort, accessibility, and value seamlessly, offering a lifestyle that's both practical and enriching.
Smart floor plans, built for the way you live, ranging from 2,729-3,313 sq. ft.
Main level and upper level primary bedroom home designs to suit a variety of needs
Open architecture, generously sized walk-in closets, and 2-car garages
Bright, expansive chef-inspired kitchens perfect for entertaining
Large primary suites and secondary bedrooms, and thoughtful storage throughout


