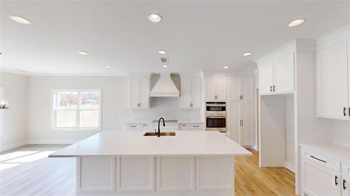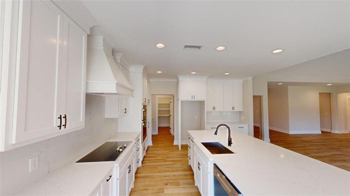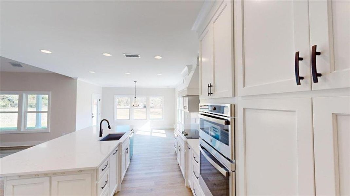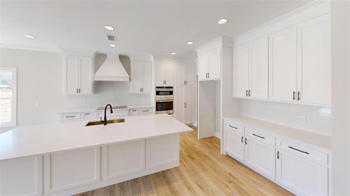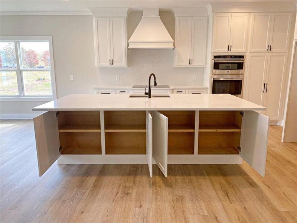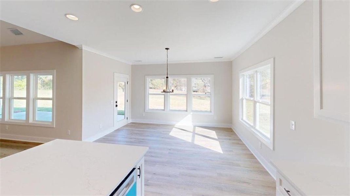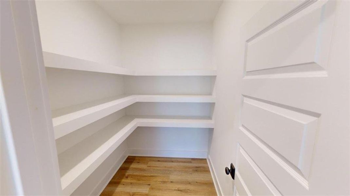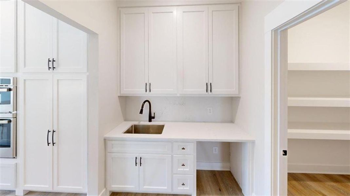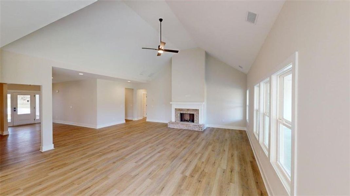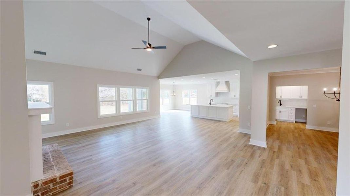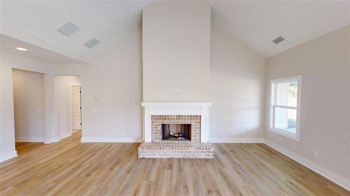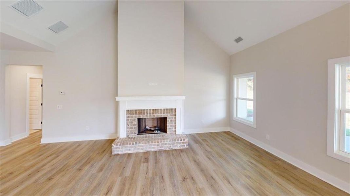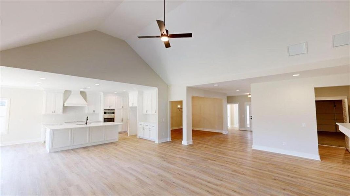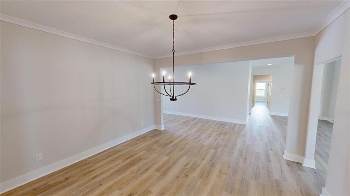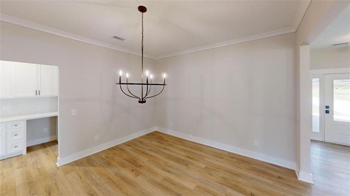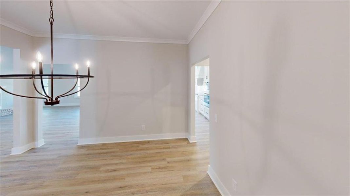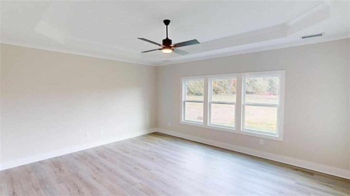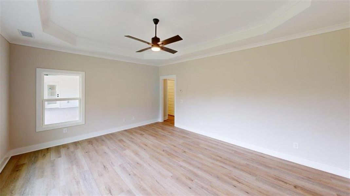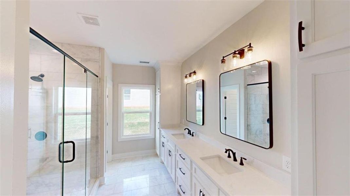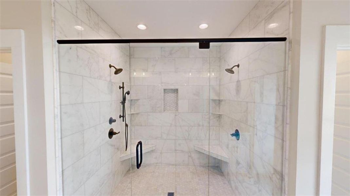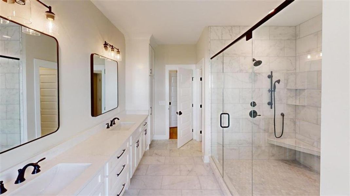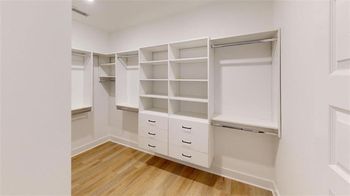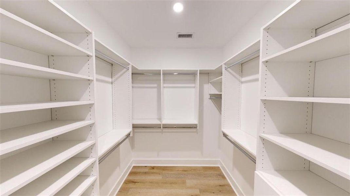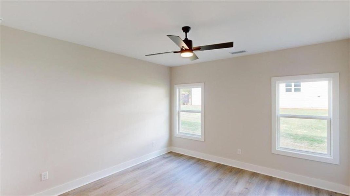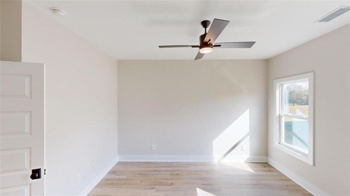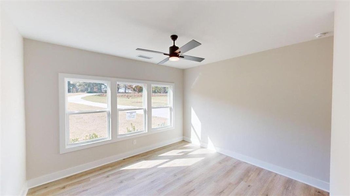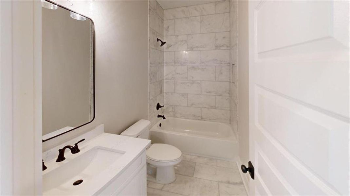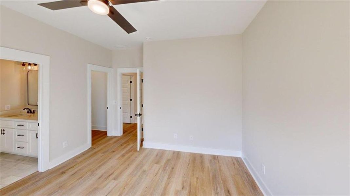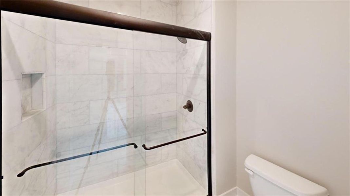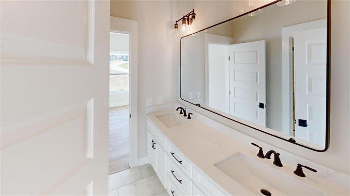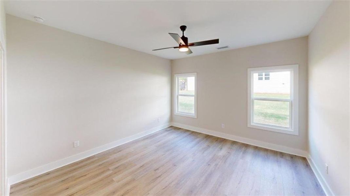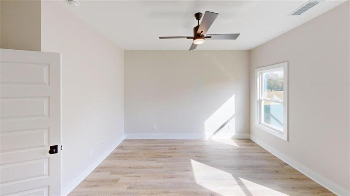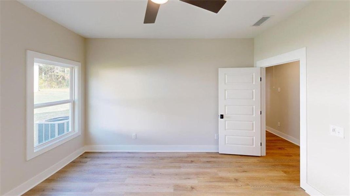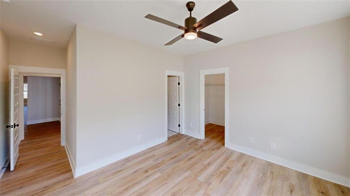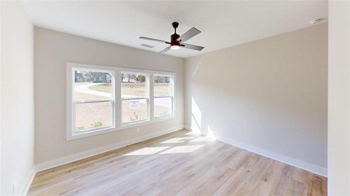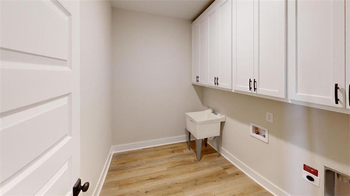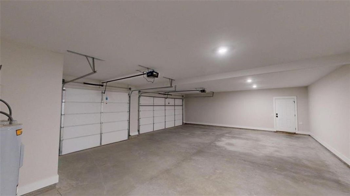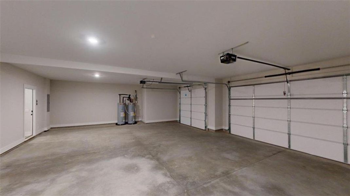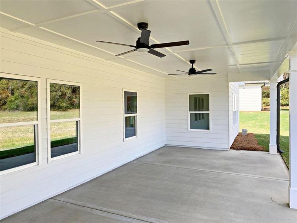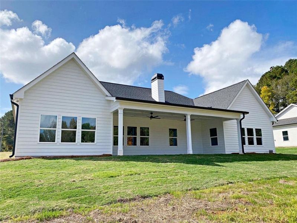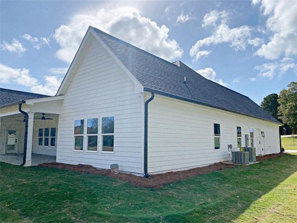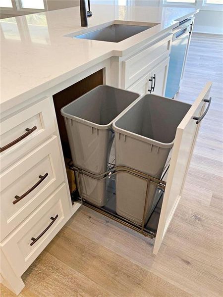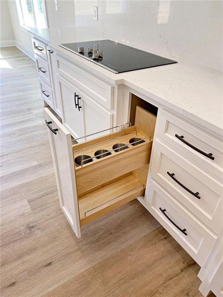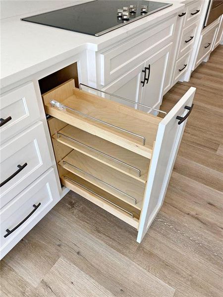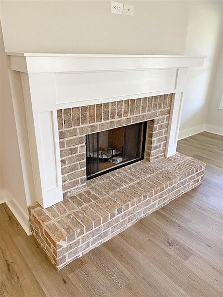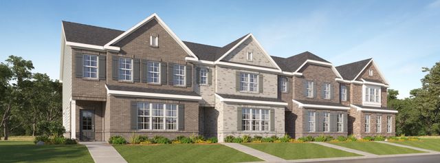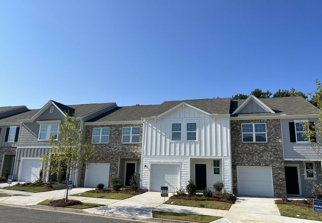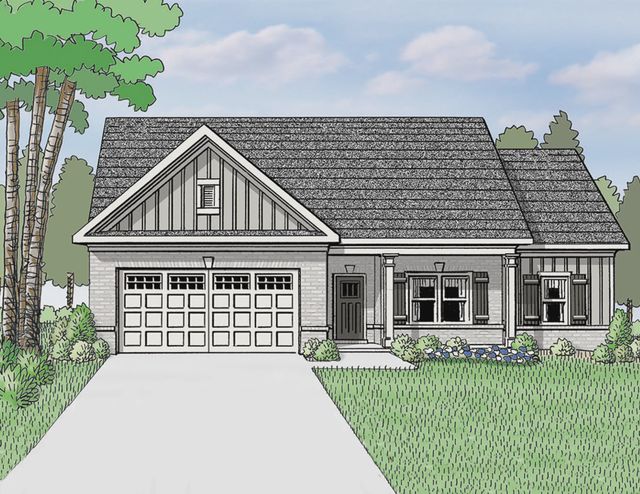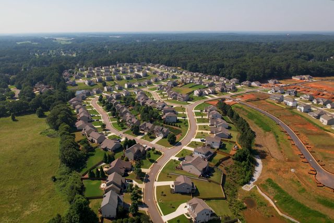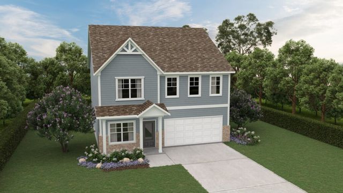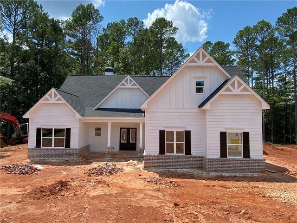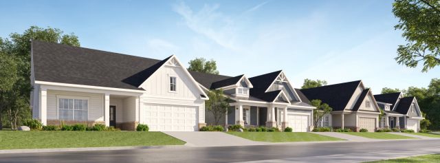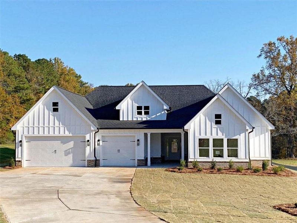
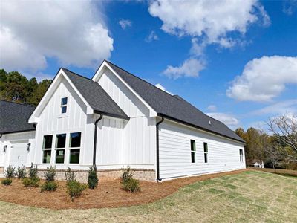
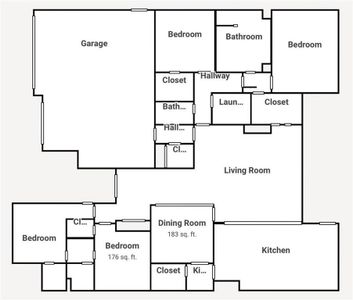
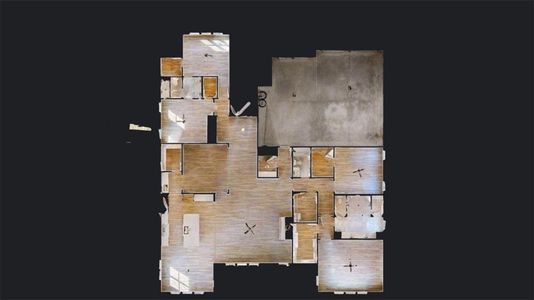
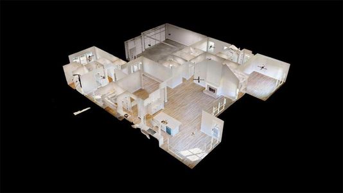
1 of 50
Under Construction
$659,900
798 Ode Peppers Road, Winder, GA 30680
RILEY Plan
4 bd · 3 ba · 1 story
$659,900
Home Highlights
Home Description
The RILEY PLAN - offering ALL MAIN-LEVEL LIVING in an open ranch floor plan that features 4 bedrooms and 3 bathrooms. Highlighted by the kitchen and family room, the kitchen has custom cabinets with quartz countertops and full backsplash, huge kitchen island for meal prep and entertaining. The family room features a warm cozy fireplace with modern and durable LVP Flooring. This home also features a separate dining room and butler pantry for those gatherings with friends and family. The primary bedroom sits in the back of the house and offers an oversize room with a bath suite that contains a beautiful marble tile shower with glass door, marble tile floors, quartz countertops, and custom closet organization cabinet system. Secondary bedrooms are of great size and offers great closet space. Secondary bathrooms are marble tile and quartz countertops as well offering luxury throughout this home. This home offers the desirable third car garage for that extra vehicle. The exterior of this home features both a covered porch and HUGE covered patio for enjoying the view of the 1.21 acres and neighboring horse pasture.. Property does not have an HOA, but does have protective covenants to maintain the beautification of the home. Overall, this home is a showcase of luxury finishes and thoughtful design, as open floor plan that seamlessly integrates living spaces. The slab foundation ensures durability and ease of maintenance, while the ranch-style layout offers convenient main level living.
Home Details
*Pricing and availability are subject to change.- Garage spaces:
- 3
- Property status:
- Under Construction
- Lot size (acres):
- 1.21
- Stories:
- 1
- Beds:
- 4
- Baths:
- 3
- Fence:
- No Fence
Construction Details
Home Features & Finishes
- Construction Materials:
- CementConcrete
- Cooling:
- Ceiling Fan(s)
- Flooring:
- Ceramic FlooringVinyl FlooringTile Flooring
- Foundation Details:
- Slab
- Garage/Parking:
- Door OpenerGarageFront Entry Garage/ParkingAttached Garage
- Home amenities:
- Green Construction
- Interior Features:
- Ceiling-HighWalk-In ClosetFoyerPantryTray CeilingWalk-In PantryDouble Vanity
- Kitchen:
- DishwasherMicrowave OvenKitchen IslandKitchen Range
- Laundry facilities:
- Laundry Facilities In HallLaundry Facilities On Main LevelUtility/Laundry Room
- Lighting:
- Exterior Lighting
- Property amenities:
- BackyardCabinetsPatioFireplacePorch
- Rooms:
- Primary Bedroom On MainKitchenDining RoomFamily RoomOpen Concept FloorplanPrimary Bedroom Downstairs
- Security system:
- Smoke Detector

Considering this home?
Our expert will guide your tour, in-person or virtual
Need more information?
Text or call (888) 486-2818
Utility Information
- Heating:
- Electric Heating, Water Heater
- Utilities:
- Electricity Available
Neighborhood Details
Winder, Georgia
Barrow County 30680
Schools in Barrow County School District
GreatSchools’ Summary Rating calculation is based on 4 of the school’s themed ratings, including test scores, student/academic progress, college readiness, and equity. This information should only be used as a reference. Jome is not affiliated with GreatSchools and does not endorse or guarantee this information. Please reach out to schools directly to verify all information and enrollment eligibility. Data provided by GreatSchools.org © 2024
Average Home Price in 30680
Getting Around
Air Quality
Taxes & HOA
- Tax Year:
- 2024
- HOA fee:
- N/A
Estimated Monthly Payment
Recently Added Communities in this Area
Nearby Communities in Winder
New Homes in Nearby Cities
More New Homes in Winder, GA
Listed by Jeff Stephens, jstephe2@gmail.com
Progressive Realty, LLC., MLS 7479402
Progressive Realty, LLC., MLS 7479402
Listings identified with the FMLS IDX logo come from FMLS and are held by brokerage firms other than the owner of this website. The listing brokerage is identified in any listing details. Information is deemed reliable but is not guaranteed. If you believe any FMLS listing contains material that infringes your copyrighted work please click here to review our DMCA policy and learn how to submit a takedown request. © 2023 First Multiple Listing Service, Inc.
Read moreLast checked Dec 14, 6:45 am





