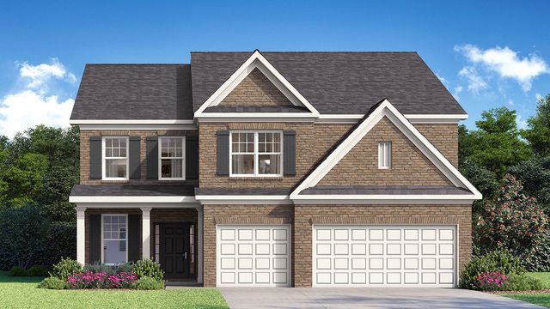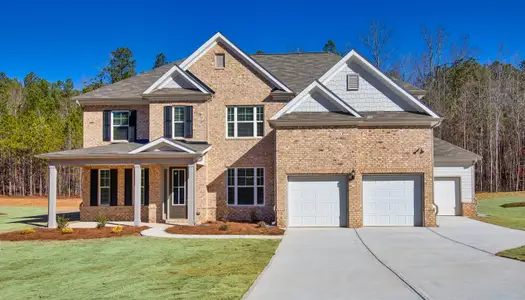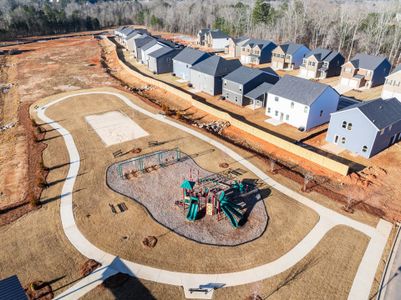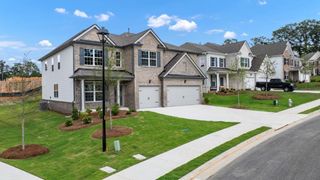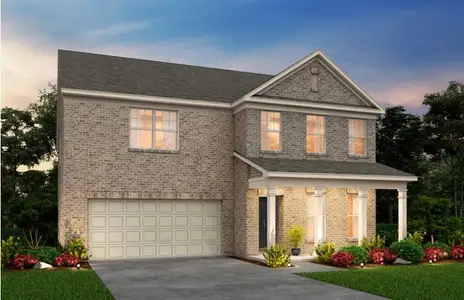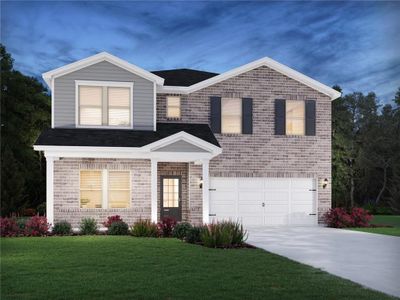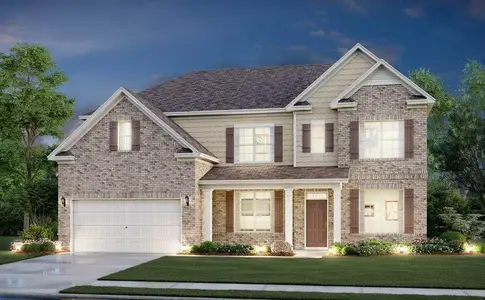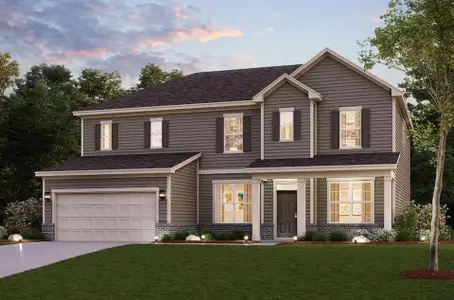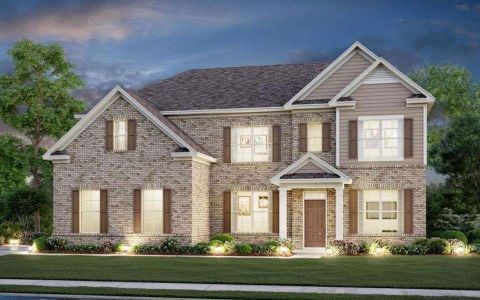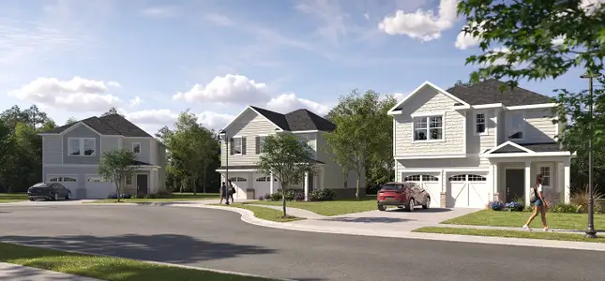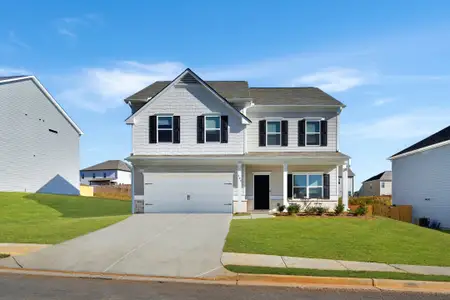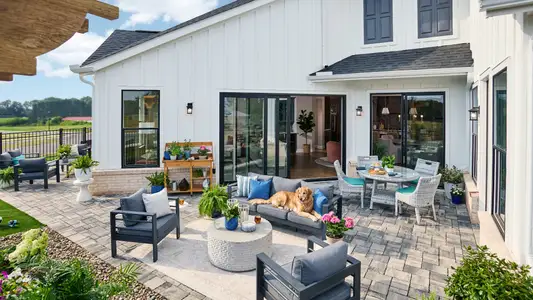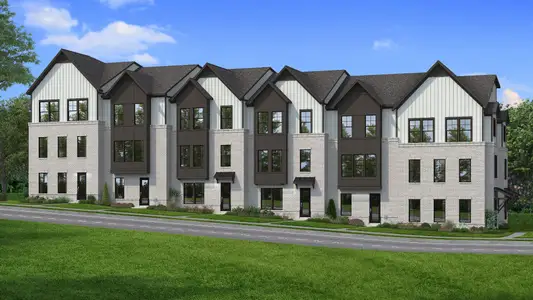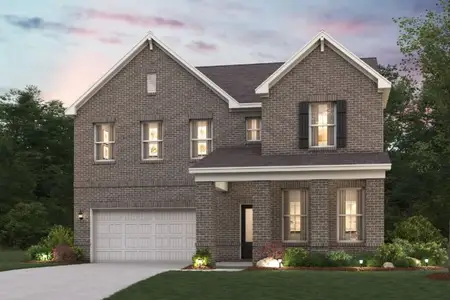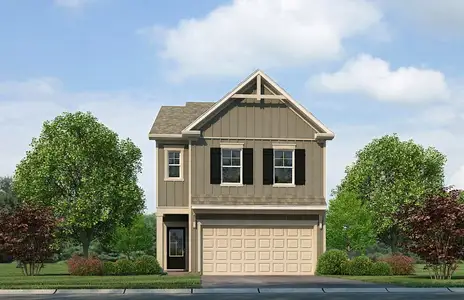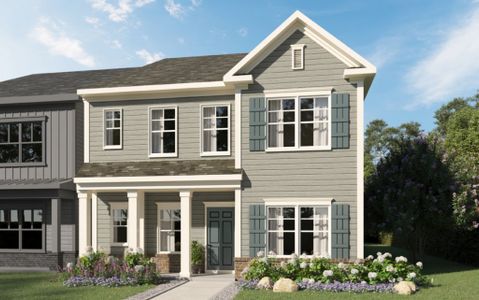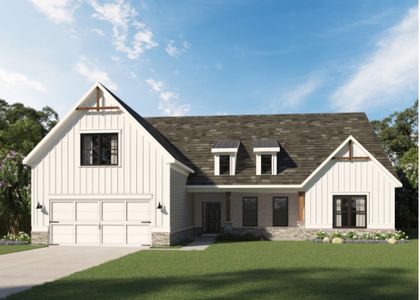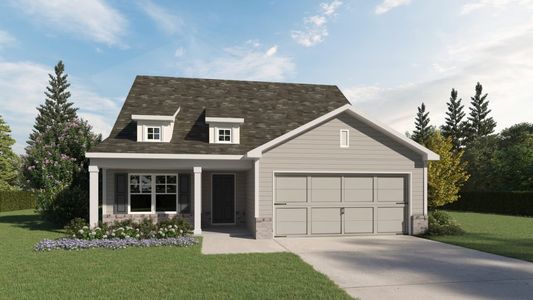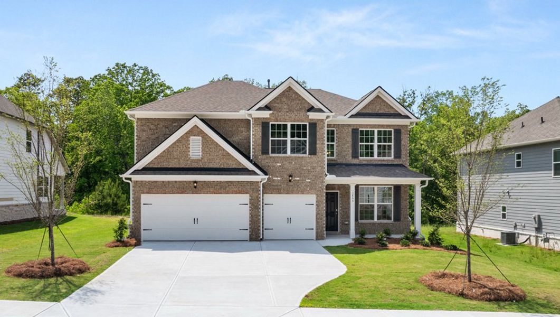
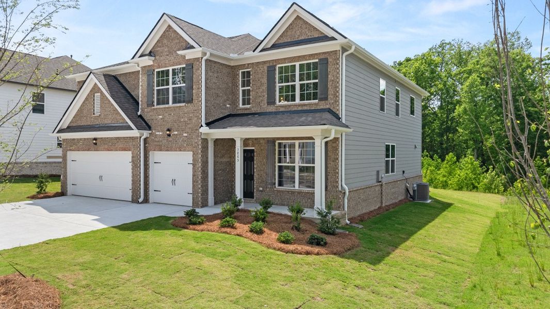
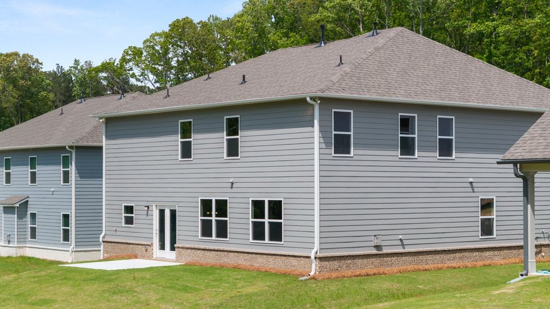
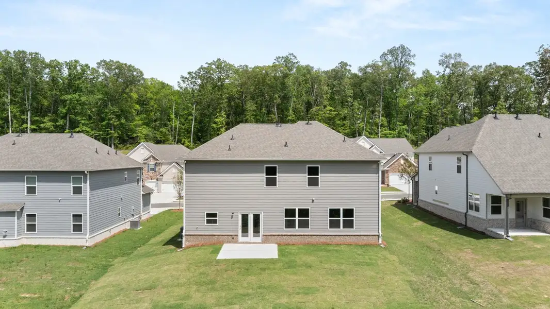
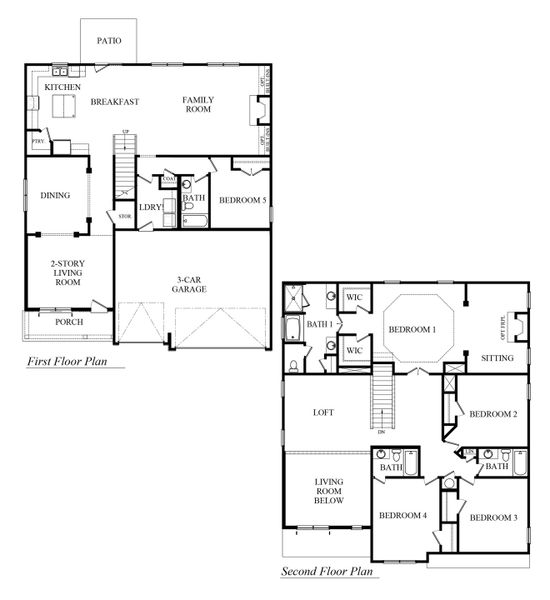
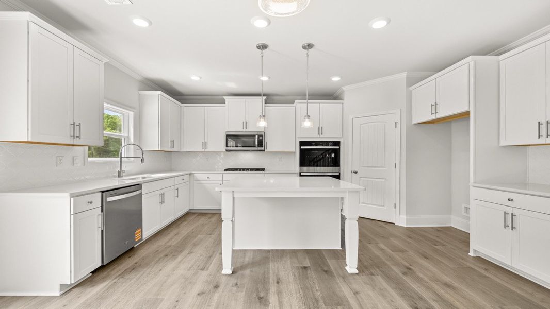
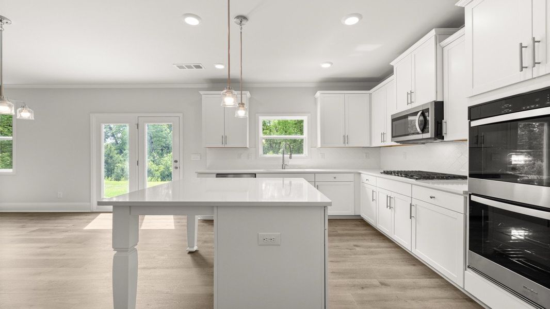







Book your tour. Save an average of $18,473. We'll handle the rest.
- Confirmed tours
- Get matched & compare top deals
- Expert help, no pressure
- No added fees
Estimated value based on Jome data, T&C apply
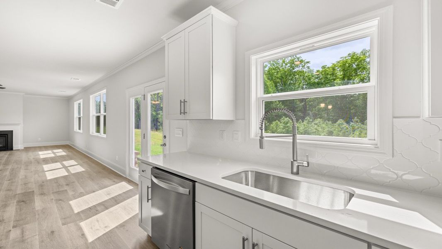
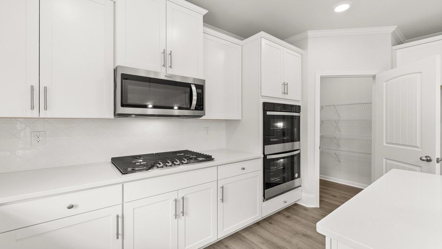
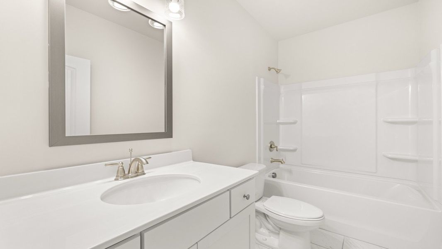
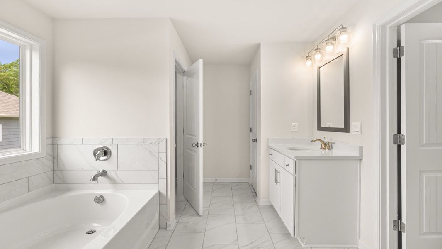
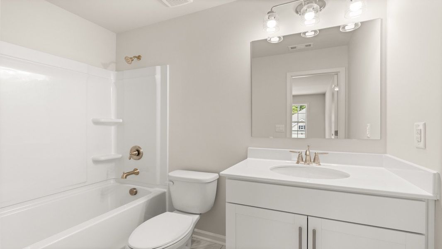
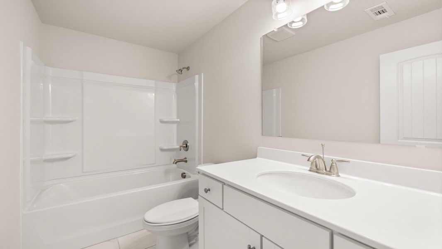
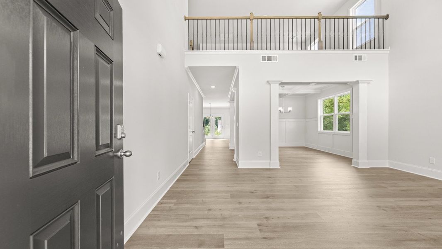

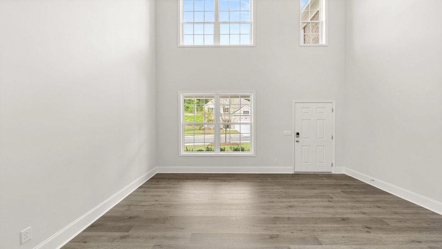
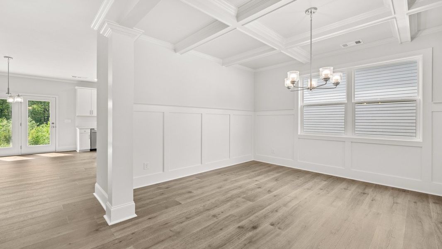
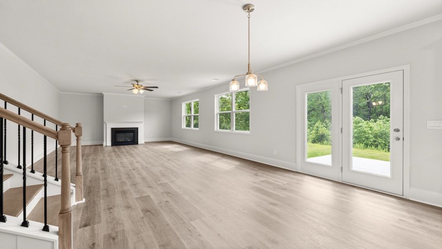
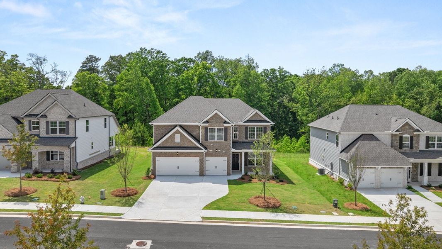
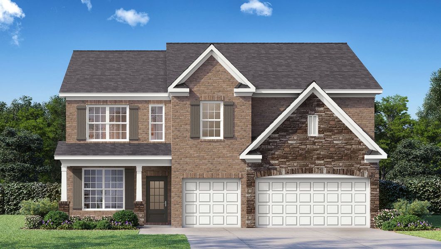
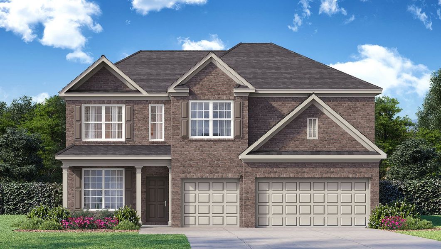
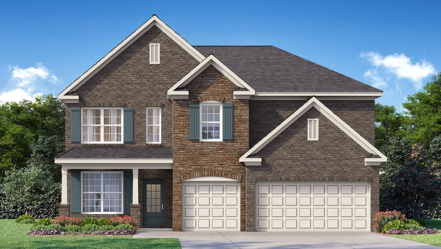
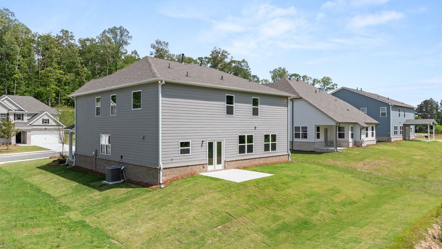
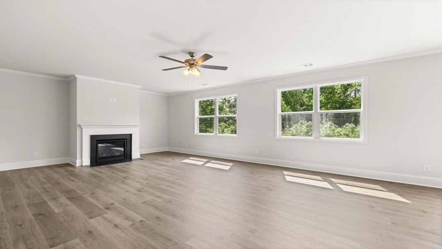
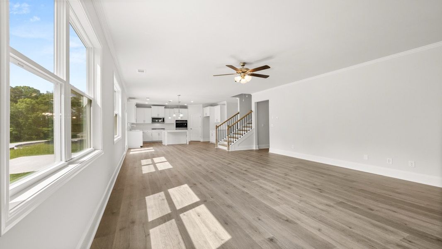
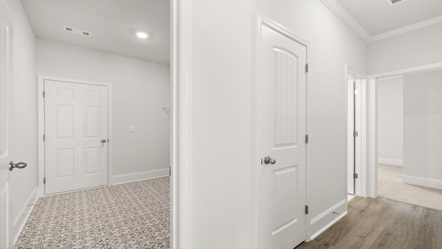
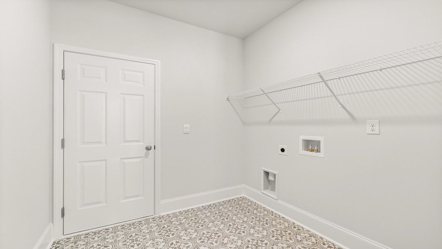
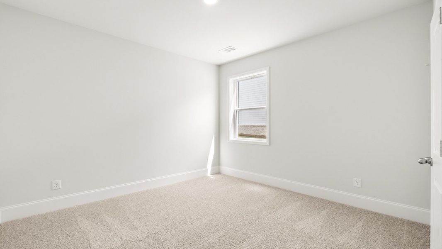
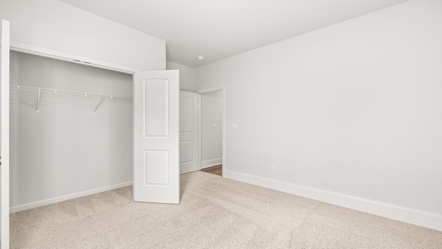

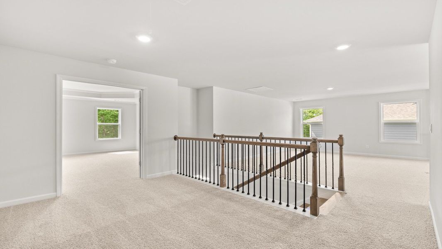
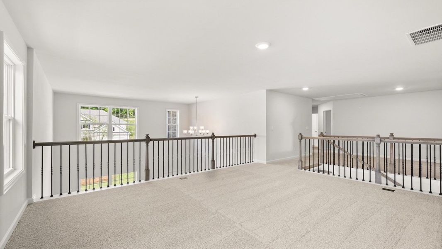
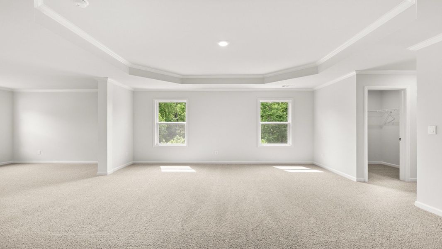
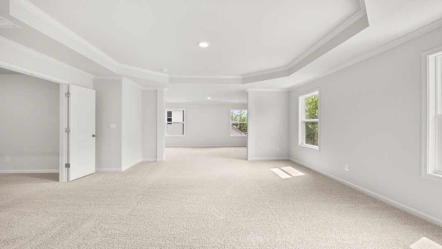

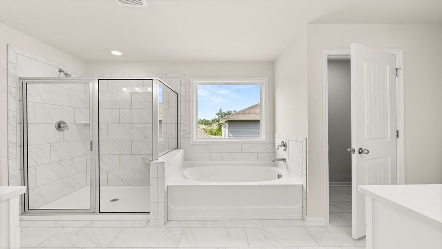
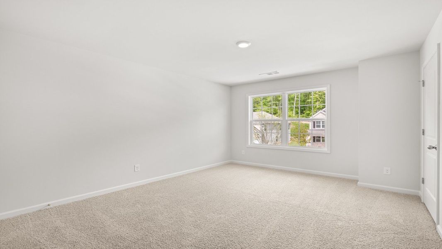
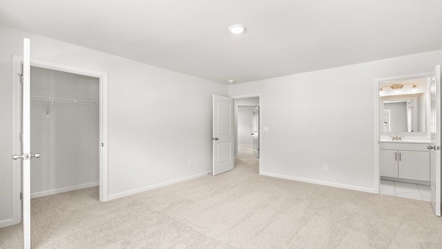
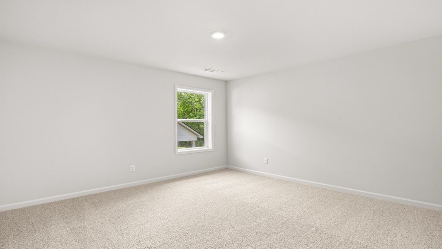
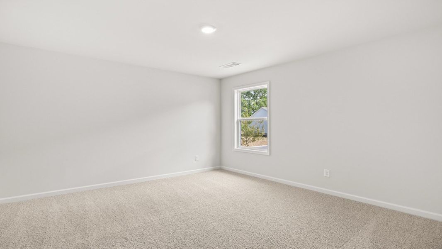
- 5 bd
- 4 ba
- 3,363 sqft
Grayson plan in Butner Estates by D.R. Horton
Visit the community to experience this floor plan
Why tour with Jome?
- No pressure toursTour at your own pace with no sales pressure
- Expert guidanceGet insights from our home buying experts
- Exclusive accessSee homes and deals not available elsewhere
Jome is featured in
Plan description
May also be listed on the D.R. Horton website
Information last verified by Jome: Today at 12:56 AM (January 19, 2026)
Book your tour. Save an average of $18,473. We'll handle the rest.
We collect exclusive builder offers, book your tours, and support you from start to housewarming.
- Confirmed tours
- Get matched & compare top deals
- Expert help, no pressure
- No added fees
Estimated value based on Jome data, T&C apply
Plan details
- Name:
- Grayson
- Property status:
- Floor plan
- Size:
- 3,363 sqft
- Stories:
- 2
- Beds:
- 5
- Baths:
- 4
- Garage spaces:
- 3
Plan features & finishes
- Garage/Parking:
- GarageAttached Garage
- Interior Features:
- Walk-In ClosetPantryLoft
- Laundry facilities:
- Laundry Facilities On Main LevelUtility/Laundry Room
- Property amenities:
- PatioFireplacePorch
- Rooms:
- KitchenDining RoomFamily RoomLiving RoomBreakfast AreaOpen Concept FloorplanPrimary Bedroom Upstairs
- Upgrade Options:
- Built-in AppliancesButler’s Pantry

Get a consultation with our New Homes Expert
- See how your home builds wealth
- Plan your home-buying roadmap
- Discover hidden gems
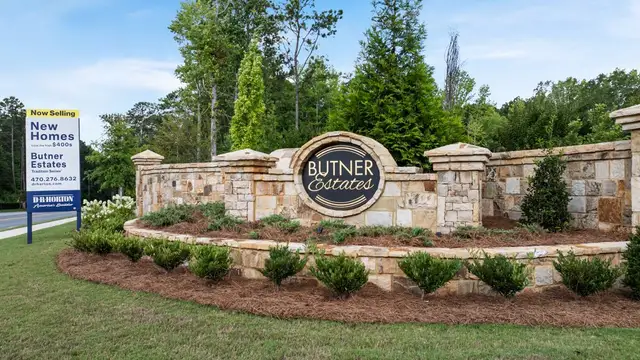
Community details
Butner Estates
by D.R. Horton, South Fulton, GA
- 6 homes
- 5 plans
- 2,643 - 3,773 sqft
View Butner Estates details
Want to know more about what's around here?
The Grayson floor plan is part of Butner Estates, a new home community by D.R. Horton, located in South Fulton, GA. Visit the Butner Estates community page for full neighborhood insights, including nearby schools, shopping, walk & bike-scores, commuting, air quality & natural hazards.

Homes built from this plan
Available homes in Butner Estates
- Home at address 7214 Bocholt Dr, South Fulton, GA 30349

Westerly
$555,526
- 5 bd
- 4 ba
- 3,773 sqft
7214 Bocholt Dr, South Fulton, GA 30349
- Home at address 7200 Bocholt Dr, South Fulton, GA 30349
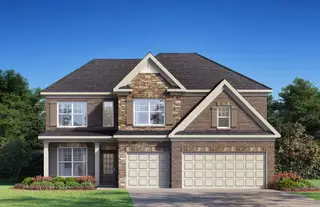
Westerly
$600,556
- 5 bd
- 4 ba
- 3,773 sqft
7200 Bocholt Dr, South Fulton, GA 30349
 More floor plans in Butner Estates
More floor plans in Butner Estates

Considering this plan?
Our expert will guide your tour, in-person or virtual
Need more information?
Text or call (888) 486-2818
Financials
Estimated monthly payment
Let us help you find your dream home
How many bedrooms are you looking for?
Similar homes nearby
Recently added communities in this area
Nearby communities in South Fulton
New homes in nearby cities
More New Homes in South Fulton, GA
- Jome
- New homes search
- Georgia
- Atlanta Metropolitan Area
- Fulton County
- South Fulton
- Butner Estates
- 7055 Butner Rd, South Fulton, GA 30349

