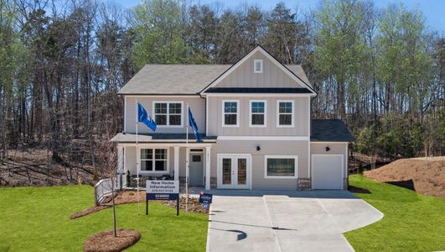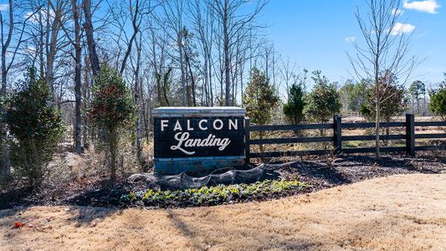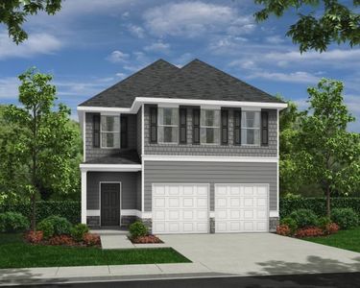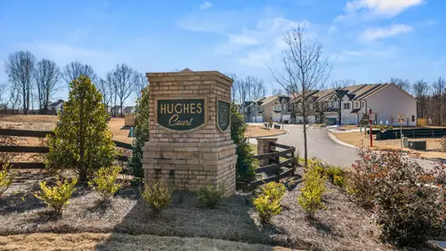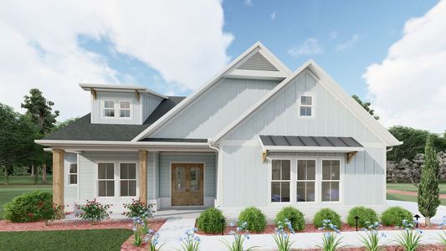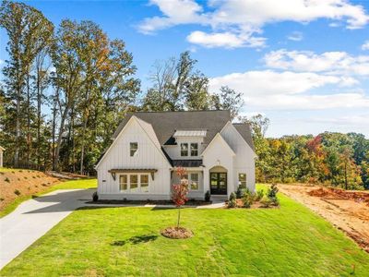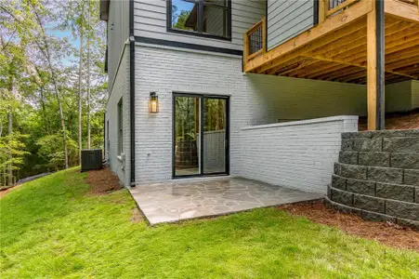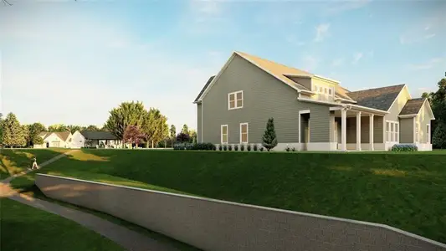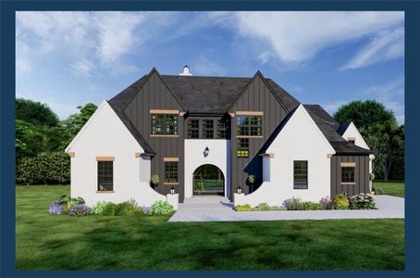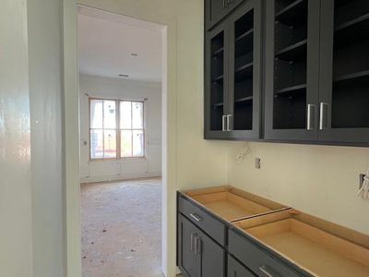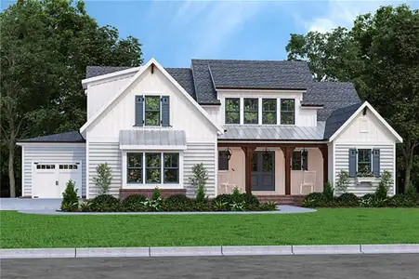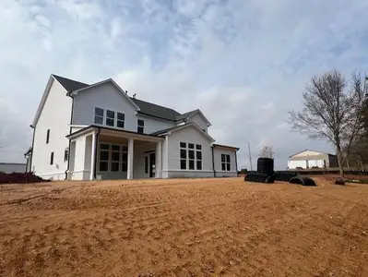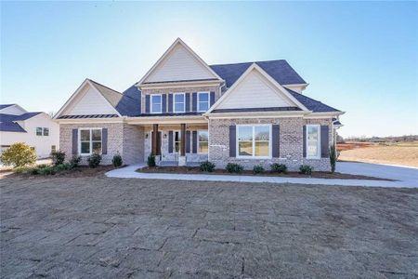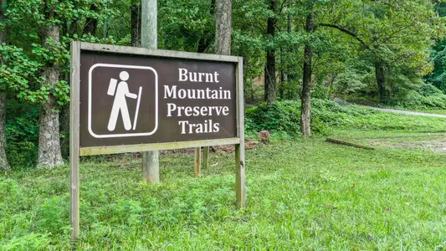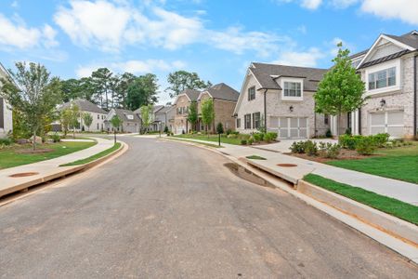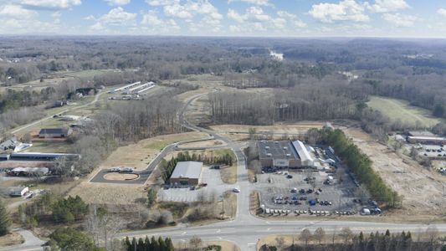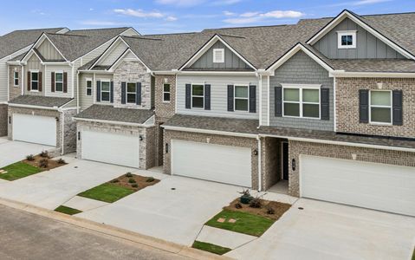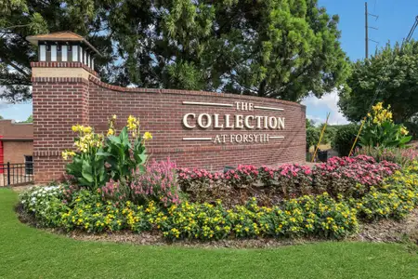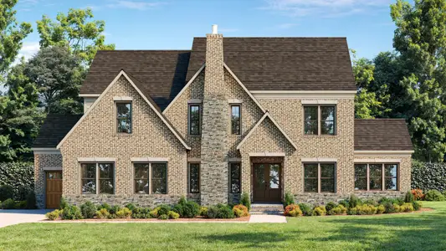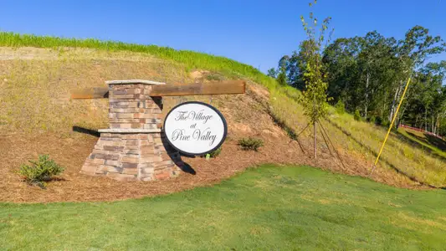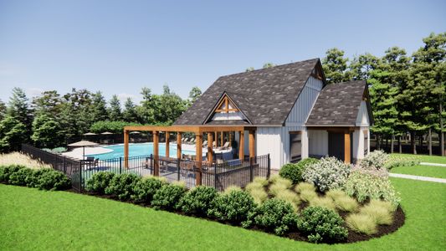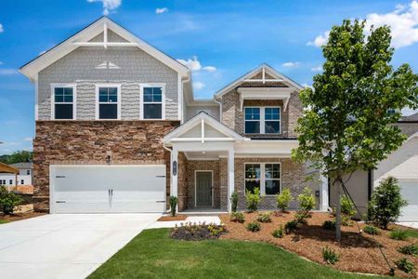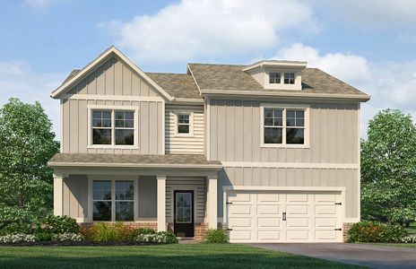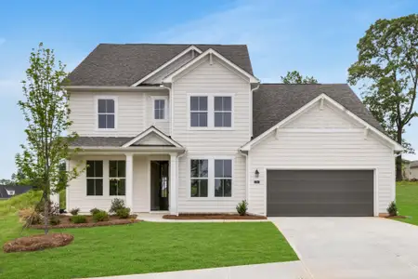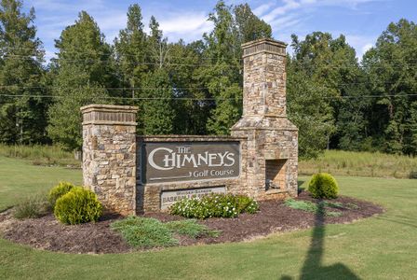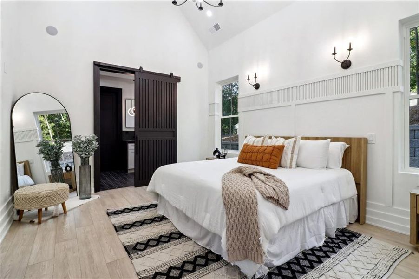
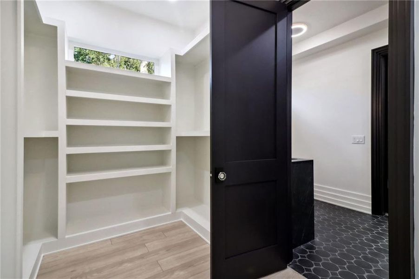
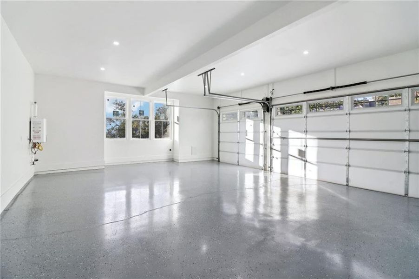
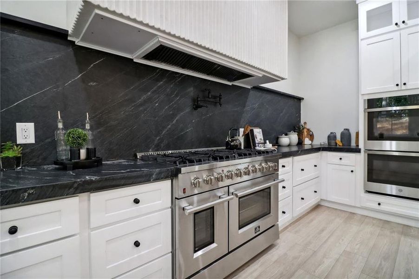
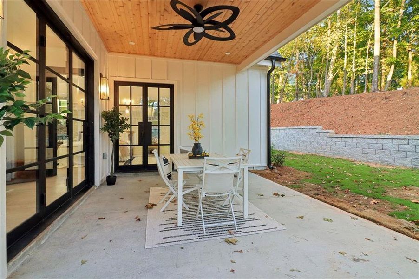
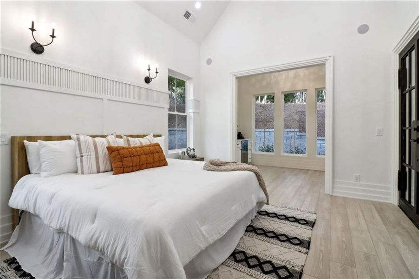
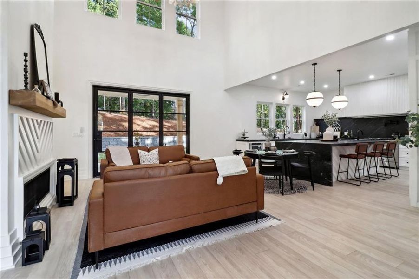







Book your tour. Save an average of $18,473. We'll handle the rest.
- Confirmed tours
- Get matched & compare top deals
- Expert help, no pressure
- No added fees
Estimated value based on Jome data, T&C apply
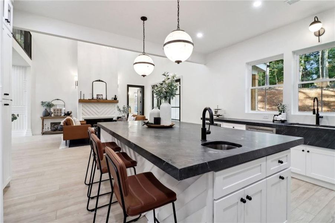
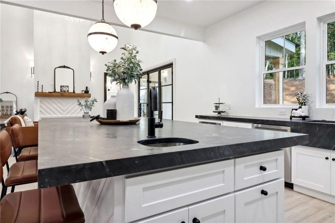
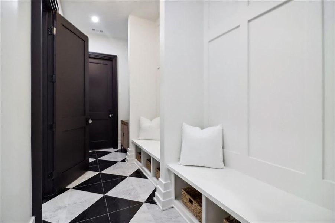
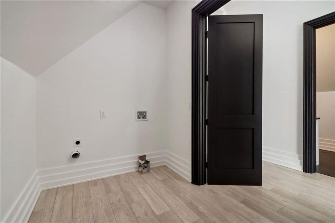
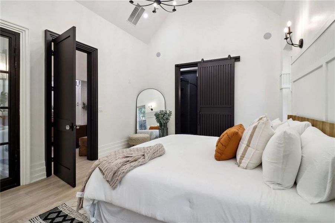
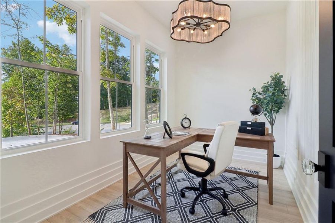
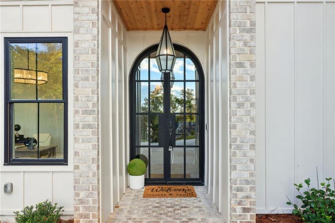
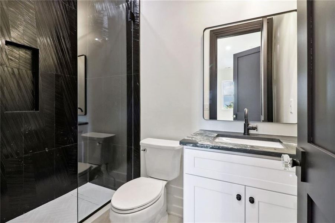
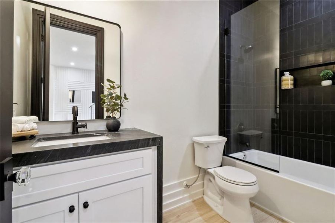
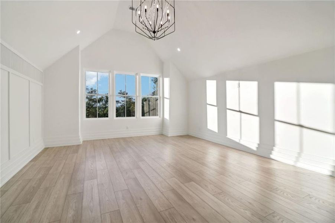
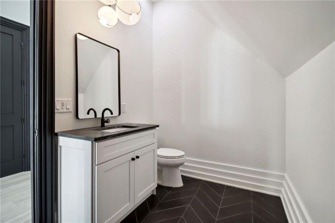
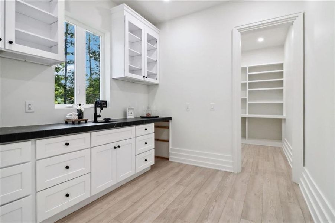
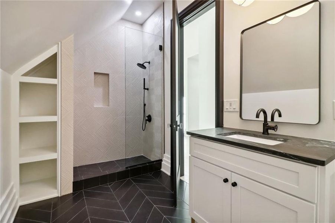
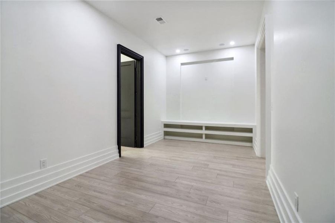
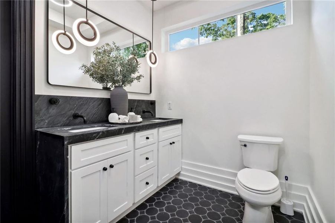
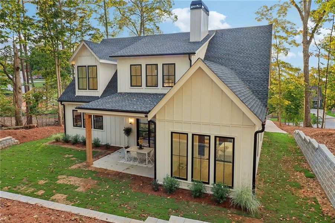
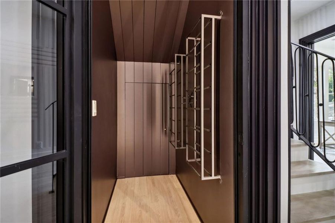
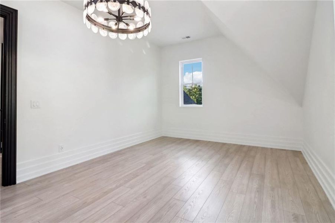
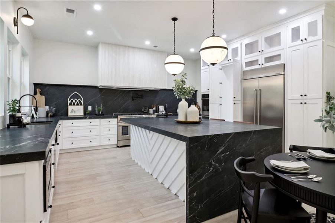
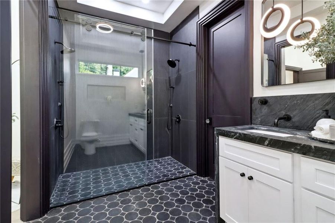
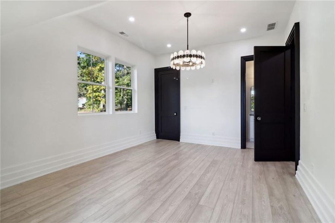
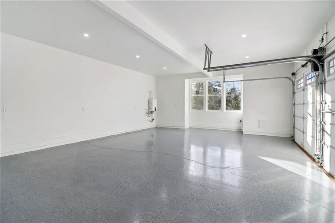
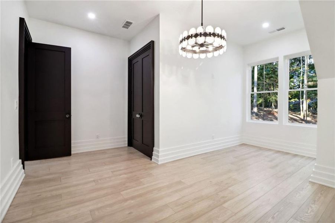
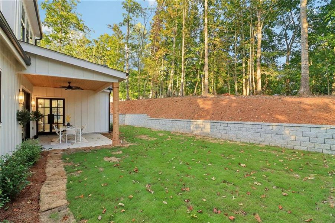
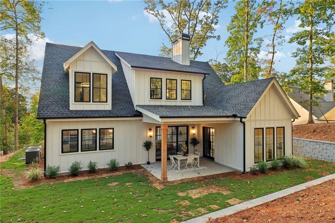
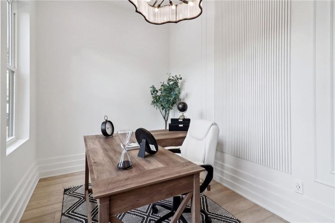
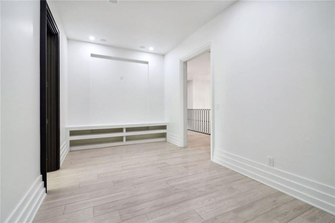
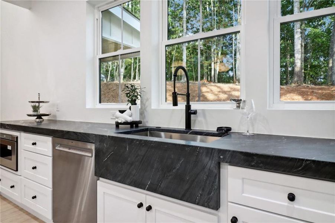
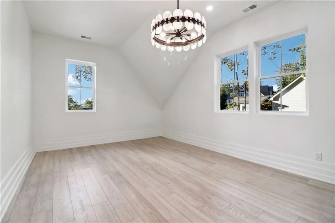
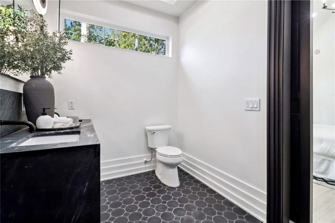
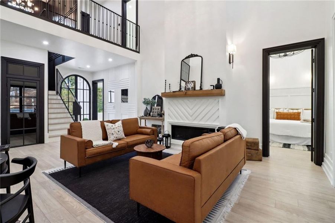
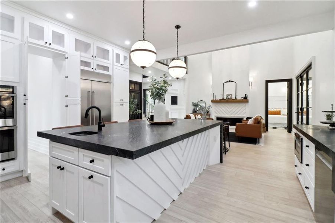
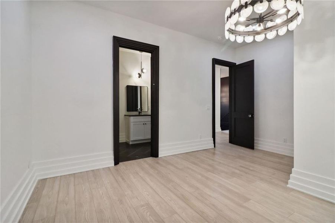

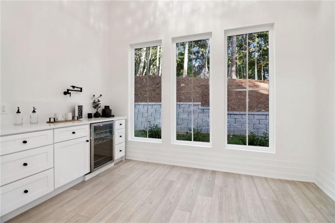
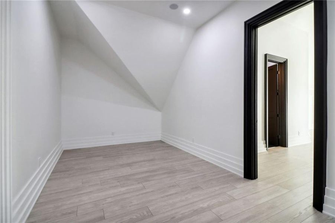
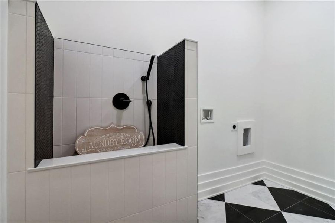
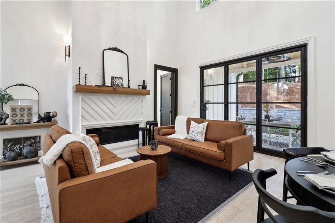
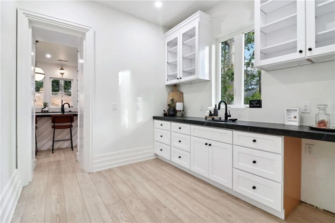
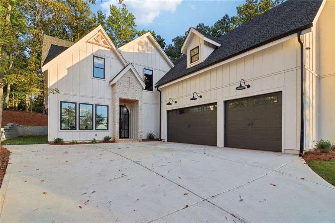
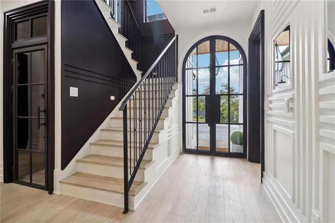
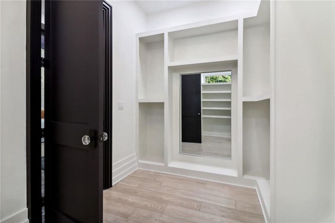
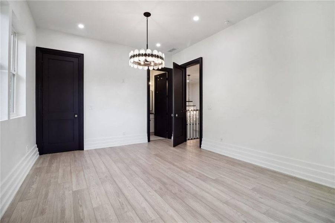
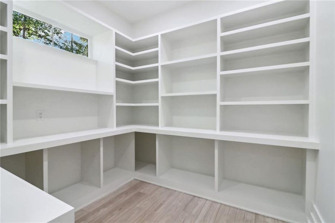
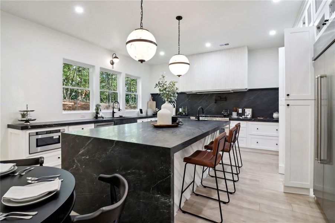
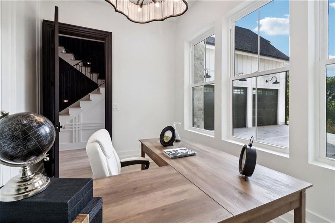
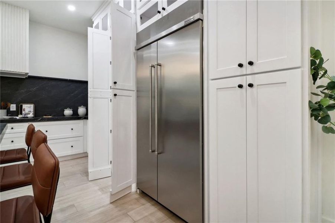
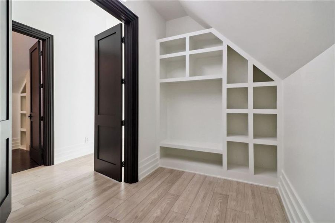
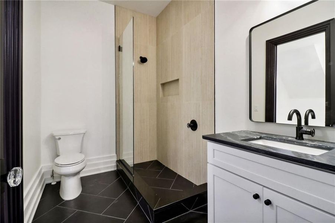
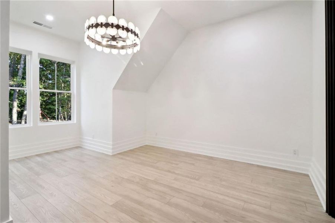
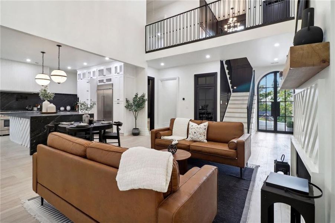
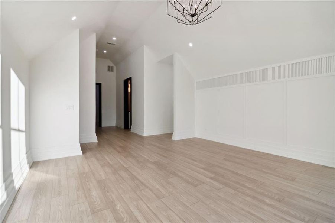
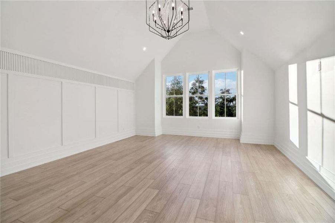
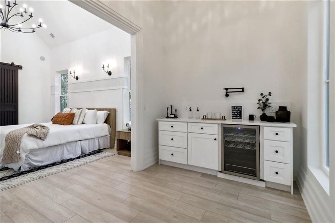
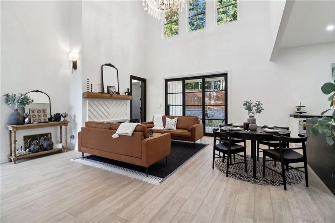
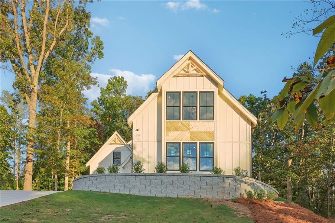
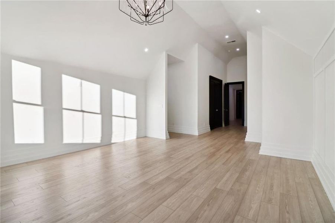
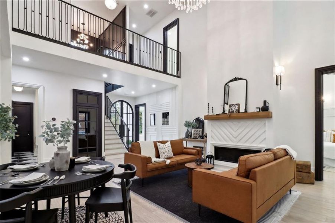
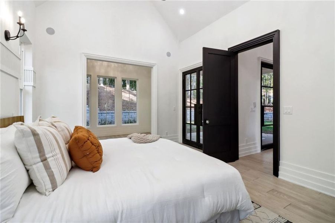
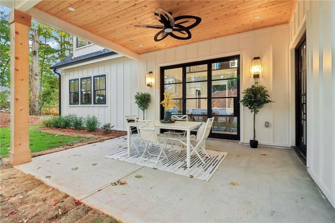
- 4 bd
- 5 ba
- 3,980 sqft
7540 Crestline Dr, Dawsonville, GA 30534
Why tour with Jome?
- No pressure toursTour at your own pace with no sales pressure
- Expert guidanceGet insights from our home buying experts
- Exclusive accessSee homes and deals not available elsewhere
Jome is featured in
- Single-Family
- Quick move-in
- $242.44/sqft
- $2,050/annual HOA
Home description
This high end new construction property redefines exquisite elegance with a contemporary flair! This is a great investment at this price and would be impossible to build for this amount today! This floorplan features, Two Master Bedrooms, Three Car Garage with EV Charging Station, Butler's Pantry and Dry Pantry!! Walk in the dramatic front entry with Mercy doors, into the family room with soaring 26 foot high ceilings and an "over the top" chandelier. Family room has a gas fireplace, built in speakers and a wine closet. There is a wall of triple bi-fold Mercy doors looking out (and can open out) to the covered patio! The kitchen is fabulous and leaves nothing to be desired, with a huge island with soapstone counters, prep sink and seating for eight. high end stainless appliances, including a 48 inch chef's six burner gas range with custom stucco vent hood, microwave, dishwasher and 42" refrigerator. Pot filler and wine glass cleaner are nice extras! You will be surprised when you walk through the opening cabinet doors into the hidden butlers' pantry and dry pantry! Master on the main has an adjoining sitting room with a coffee and wine bar with a Mercy glass door that opens to the covered patio. Master bath has an oversized shower, double vanities and walk-in closet. There is also an office on the main level. Laundry room ( with dog wash) and full bath complete the main floor. The upper level has a second master suite with views of the mountains and an adjoining media room, bath and second laundry room. Two additional bedrooms and two full baths complete the upper level. The overlook from above to the main level is wonderful! The trim work in this property is amazing! This home is all electric with a heat pump, with natural gas for the stove and fireplace. All of the sinks and shower faucets are Delta and there are custom wrought iron handrails. There is also a 237 gallon tankless electric water heater. The three car garage has an extra high ceiling. The Reserve & Marina Club is a gated community with club house , pool and three community boat docks!
Virtual Properties Realty.com, MLS 7563598
Information last verified by Jome: Today at 2:18 AM (January 18, 2026)
 Home highlights
Home highlights
Popular North Georgia lake offering boating, fishing, and lakeside living near metro Atlanta and mountain getaways.
Book your tour. Save an average of $18,473. We'll handle the rest.
We collect exclusive builder offers, book your tours, and support you from start to housewarming.
- Confirmed tours
- Get matched & compare top deals
- Expert help, no pressure
- No added fees
Estimated value based on Jome data, T&C apply
Home details
- Property status:
- Move-in ready
- Lot size (acres):
- 0.48
- Size:
- 3,980 sqft
- Stories:
- 2
- Beds:
- 4
- Baths:
- 5
- Garage spaces:
- 3
- Fence:
- No Fence
- Facing direction:
- West
Construction details
- Year Built:
- 2024
- Roof:
- Composition Roofing
Home features & finishes
- Construction Materials:
- Cement
- Cooling:
- Ceiling Fan(s)Central Air
- Flooring:
- Vinyl FlooringTile Flooring
- Foundation Details:
- Slab
- Garage/Parking:
- Door OpenerGarageSide Entry Garage/ParkingAttached GarageCar Charging Stations
- Interior Features:
- Ceiling-HighCeiling-VaultedWalk-In ClosetFoyerPantryBuilt-in BookshelvesWet BarWalk-In PantrySound System WiringDouble Vanity
- Kitchen:
- DishwasherMicrowave OvenOvenRefrigeratorDisposalGas CooktopKitchen IslandGas OvenKitchen RangeDouble Oven
- Laundry facilities:
- Laundry Facilities On Upper LevelDryerLaundry Facilities On Main LevelLaundry Facilities In ClosetUtility/Laundry Room
- Lighting:
- Exterior LightingLightingSecurity Lights
- Property amenities:
- Cul-de-sacBarBackyardLandscapingCabinetsPatioFireplaceYardPorch
- Rooms:
- AtticPrimary Bedroom On MainSitting AreaKitchenMedia RoomOffice/StudyFamily RoomOpen Concept FloorplanPrimary Bedroom Downstairs
- Security system:
- Smoke DetectorCarbon Monoxide Detector

Get a consultation with our New Homes Expert
- See how your home builds wealth
- Plan your home-buying roadmap
- Discover hidden gems
Utility information
- Heating:
- Electric Heating, Heat Pump, Zoned Heating, Water Heater, Central Heating, Tankless water heater
- Utilities:
- Electricity Available, Natural Gas Available, Underground Utilities, Phone Available, Cable Available, Sewer Available, Water Available
Community amenities
- Marina
- Club House
- Gated Community
- Community Pool
- Dock
- Waterfront View
- Mountain(s) View
- Shopping Nearby
Neighborhood
Home address
- City:
- Dawsonville
- County:
- Dawson
- Zip Code:
- 30534
Schools in Dawson County School District
- Grades PK-12Privatelighthouse christian academy3.7 mi329 harmony church rdna
- Grades 04-12Privatechrysalis experiential academy inc. dba promise pr4.0 mi6470 georgia hwy 400na
GreatSchools’ Summary Rating calculation is based on 4 of the school’s themed ratings, including test scores, student/academic progress, college readiness, and equity. This information should only be used as a reference. Jome is not affiliated with GreatSchools and does not endorse or guarantee this information. Please reach out to schools directly to verify all information and enrollment eligibility. Data provided by GreatSchools.org © 2025
Places of interest
Getting around
Air quality
Natural hazards risk
Provided by FEMA

Considering this home?
Our expert will guide your tour, in-person or virtual
Need more information?
Text or call (888) 486-2818
Financials
Estimated monthly payment
Let us help you find your dream home
How many bedrooms are you looking for?
Similar homes nearby
Recently added communities in this area
Nearby communities in Dawsonville
New homes in nearby cities
More New Homes in Dawsonville, GA
Virtual Properties Realty.com, MLS 7563598
Some IDX listings have been excluded from this IDX display. Listings identified with the FMLS IDX logo come from FMLS and are held by brokerage firms other than the owner of this website. The listing brokerage is identified in any listing details. Information is deemed reliable but is not guaranteed. If you believe any FMLS listing contains material that infringes your copyrighted work please click here to review our DMCA policy and learn how to submit a takedown request. © 2025 First Multiple Listing Service, Inc.
Read moreLast checked Jan 18, 1:40 pm
- Jome
- New homes search
- Georgia
- Atlanta Metropolitan Area
- Dawson County
- Dawsonville
- 7540 Crestline Dr, Dawsonville, GA 30534


