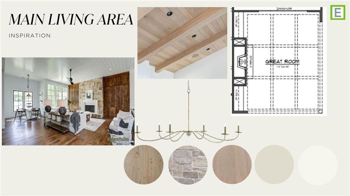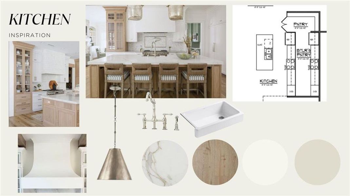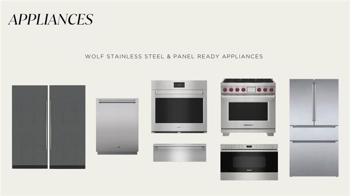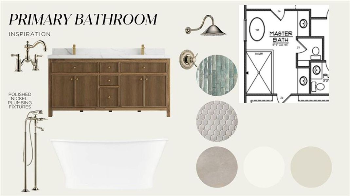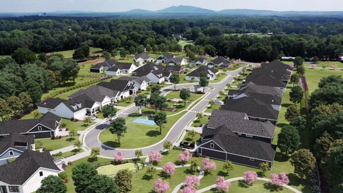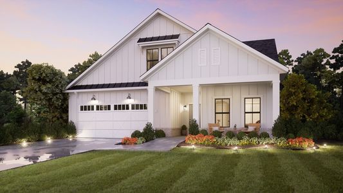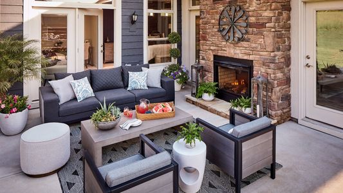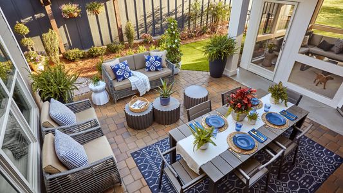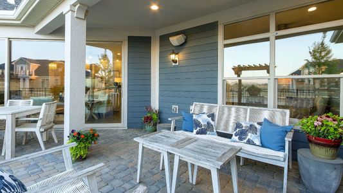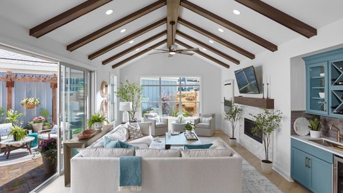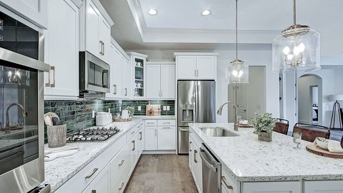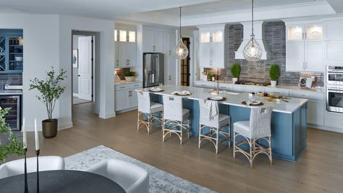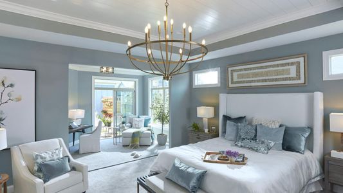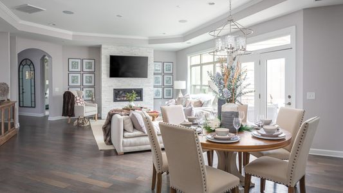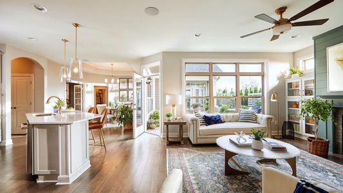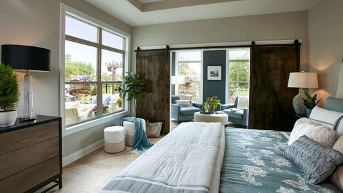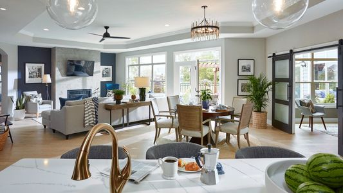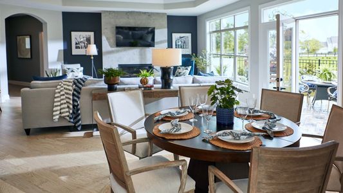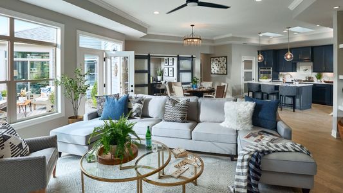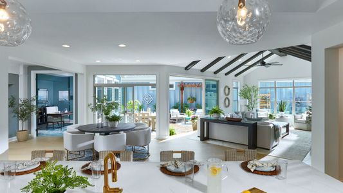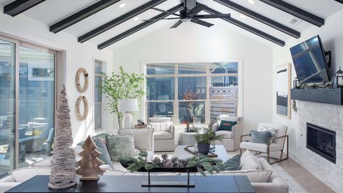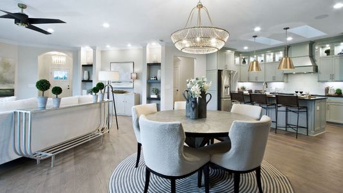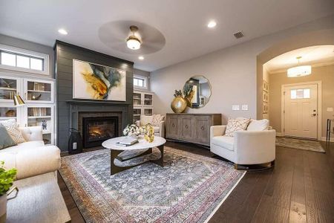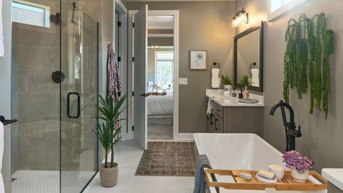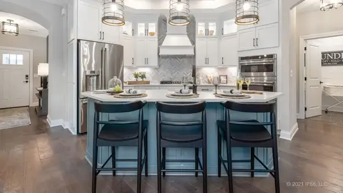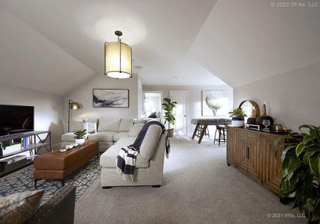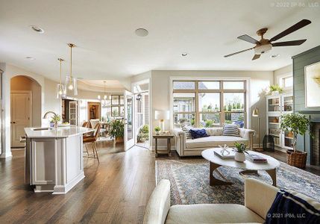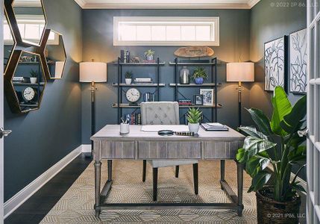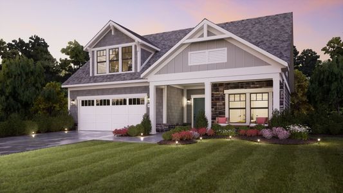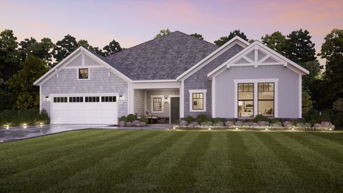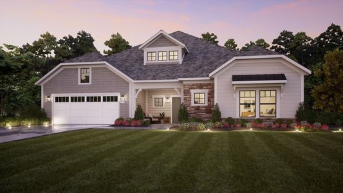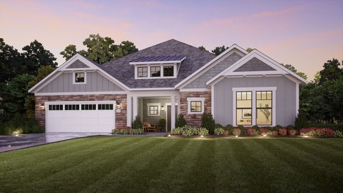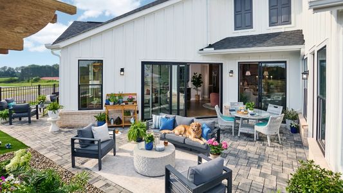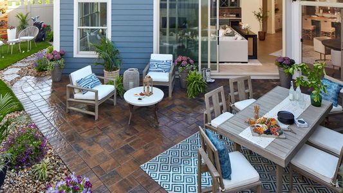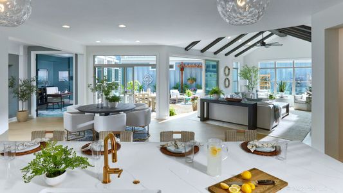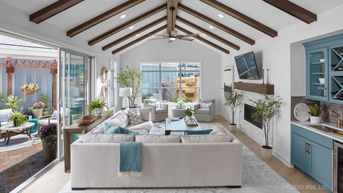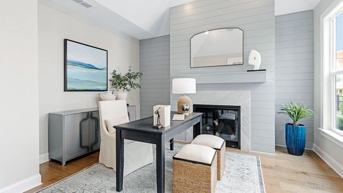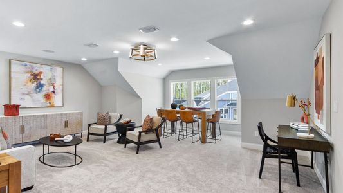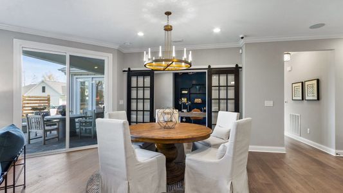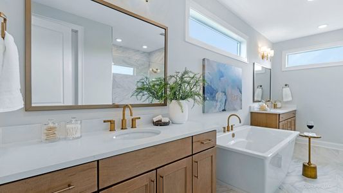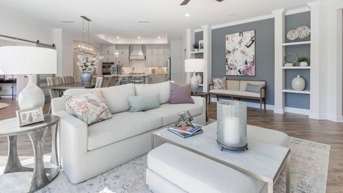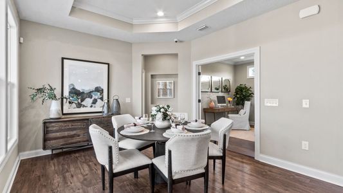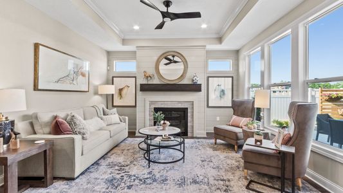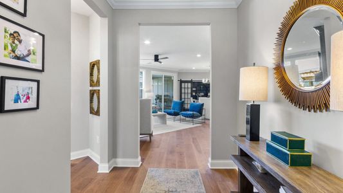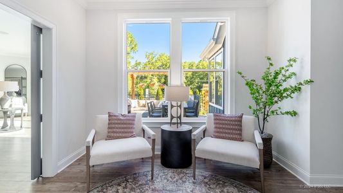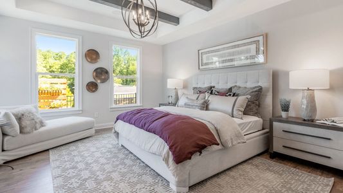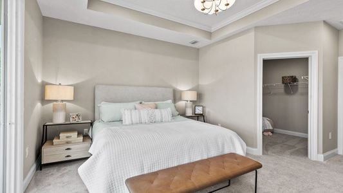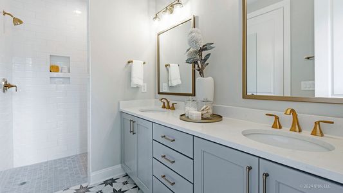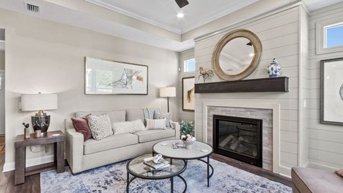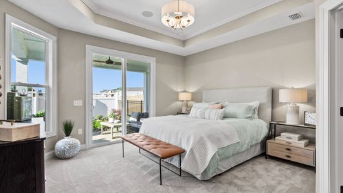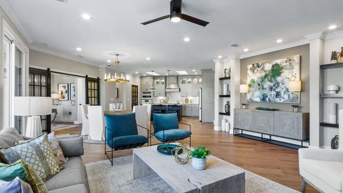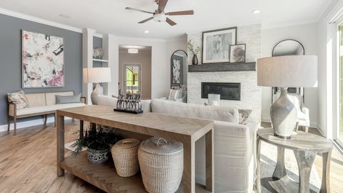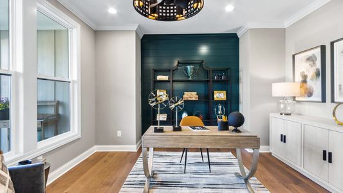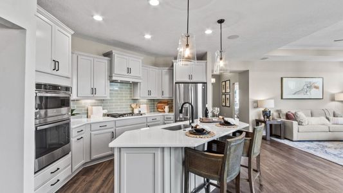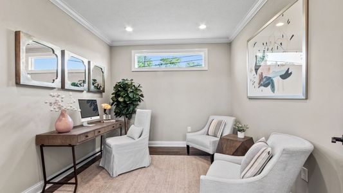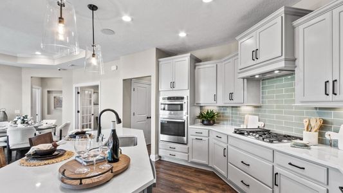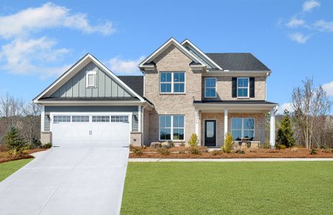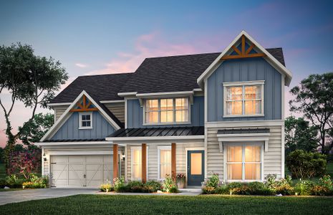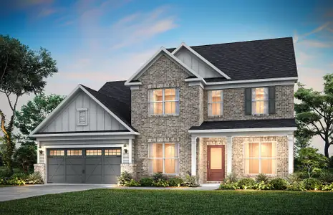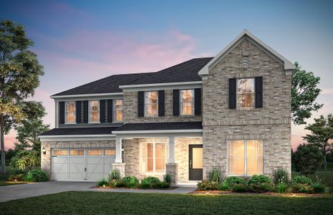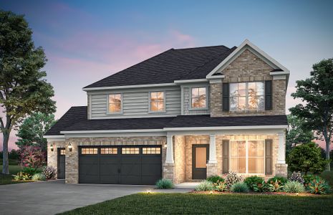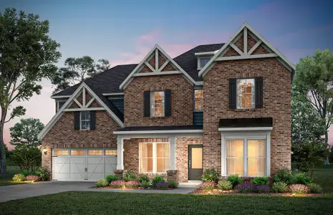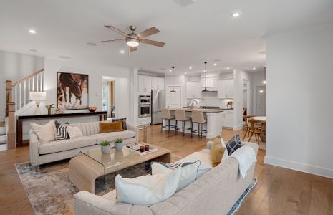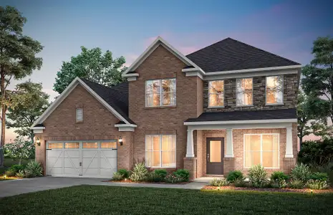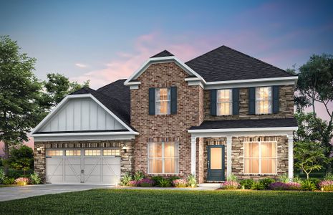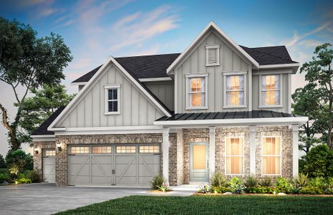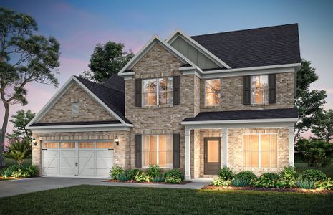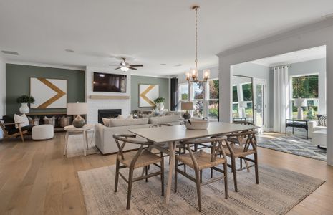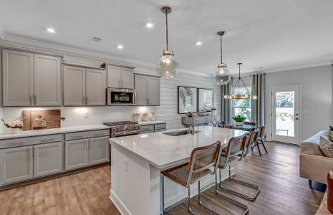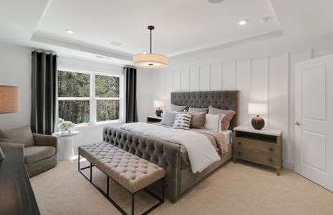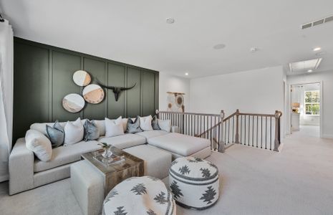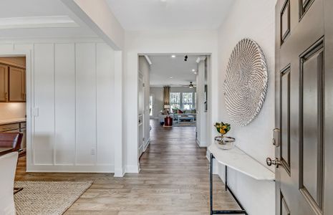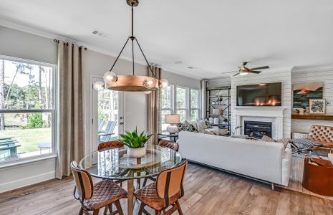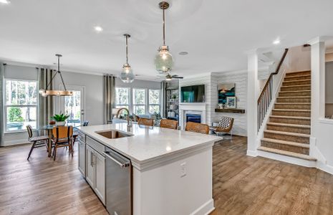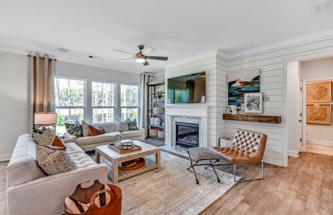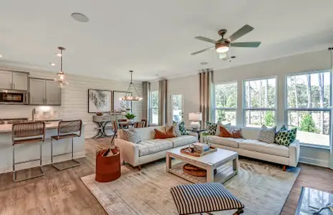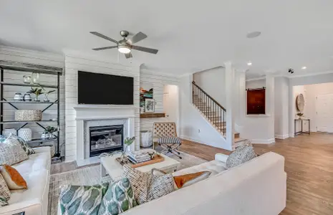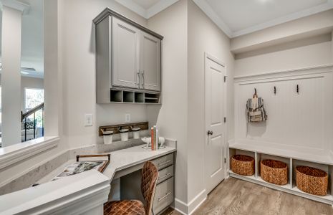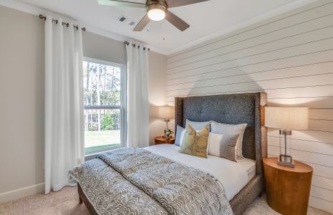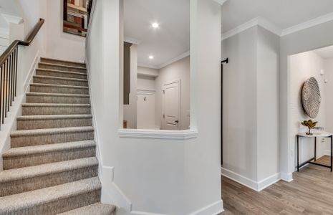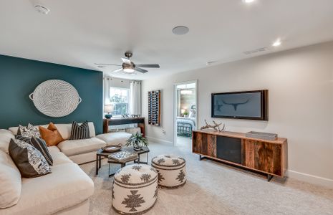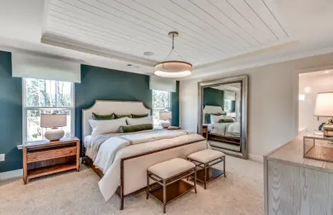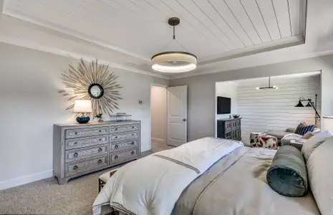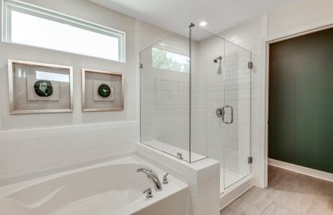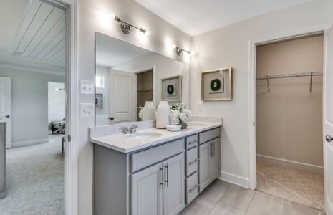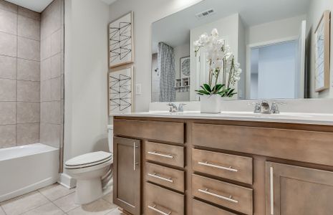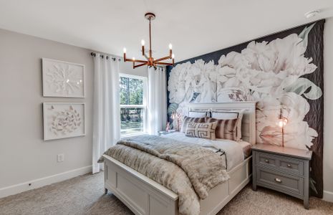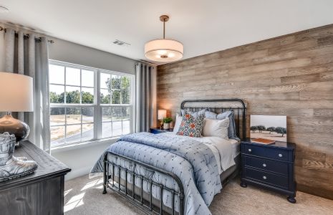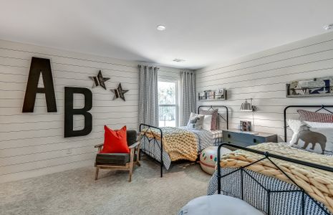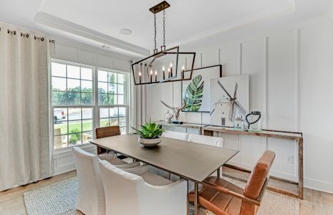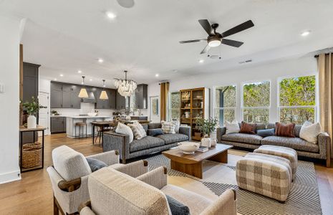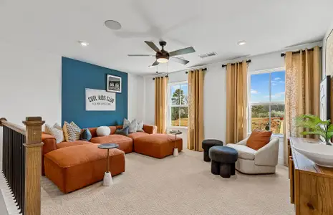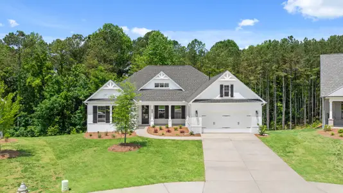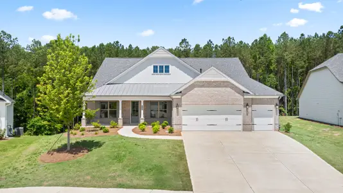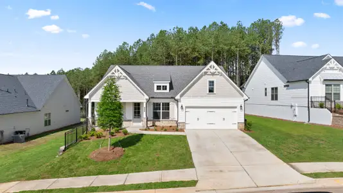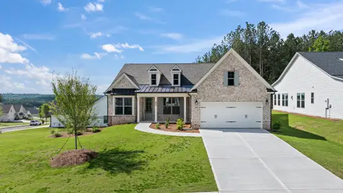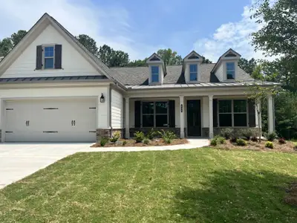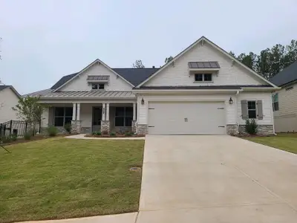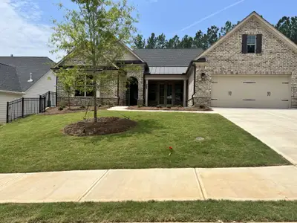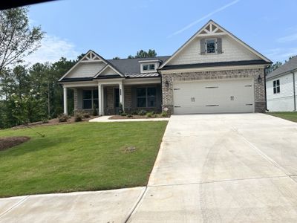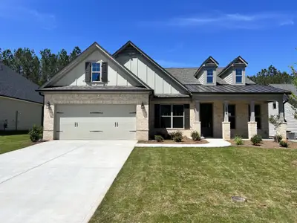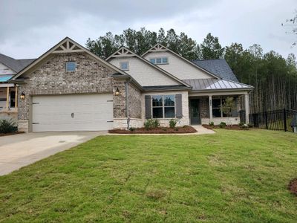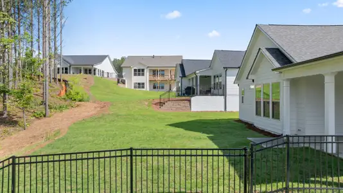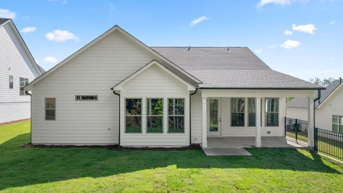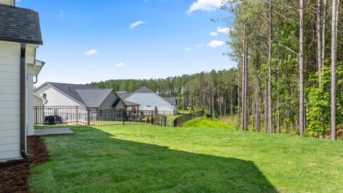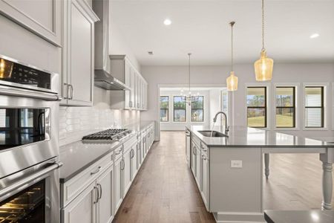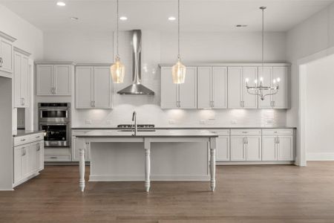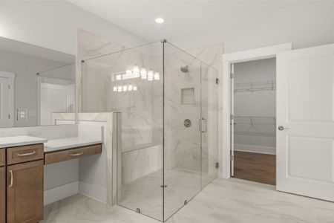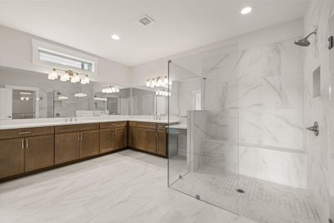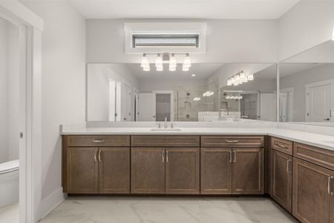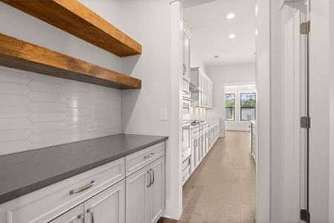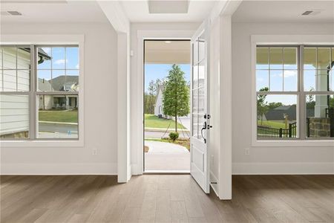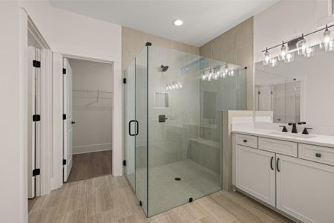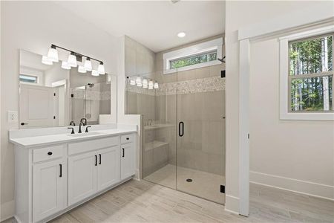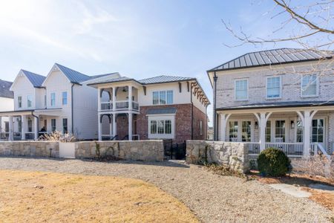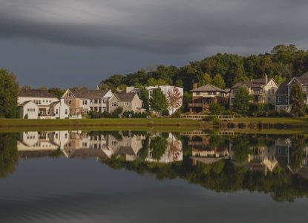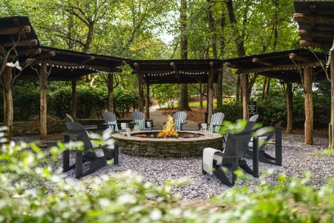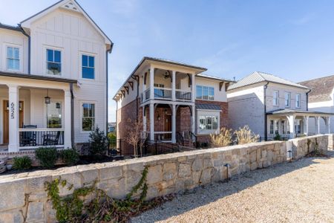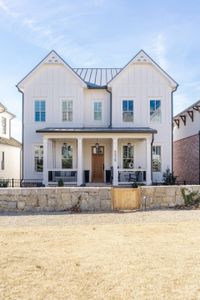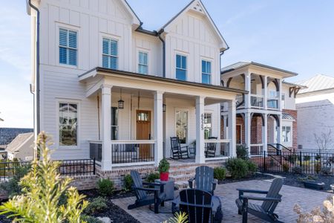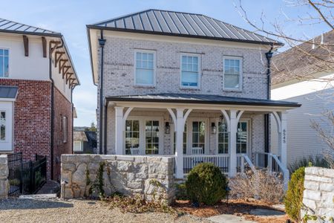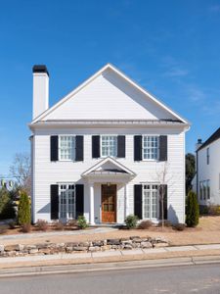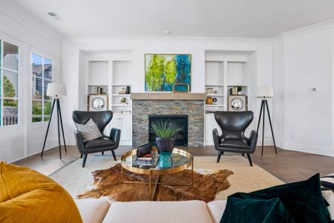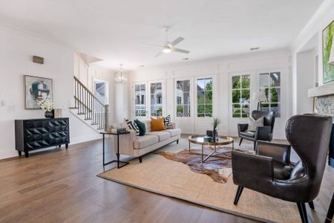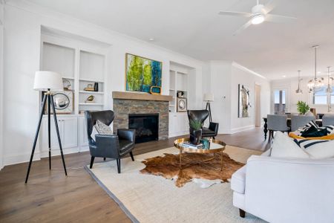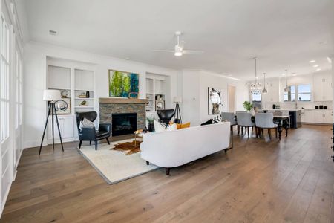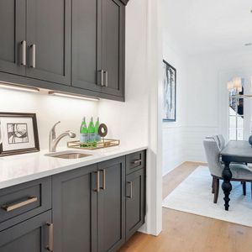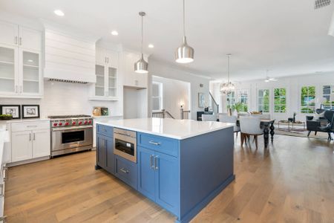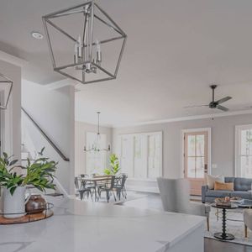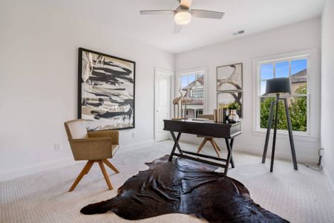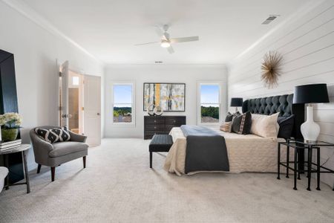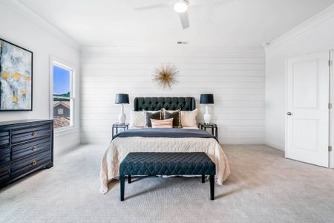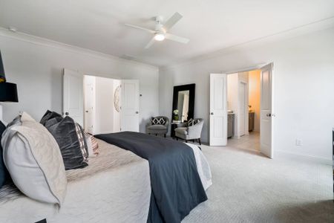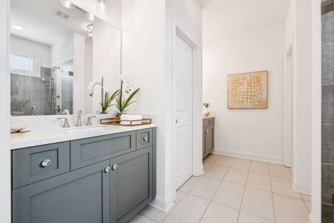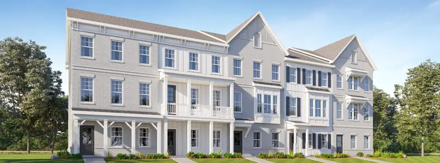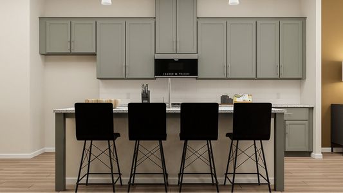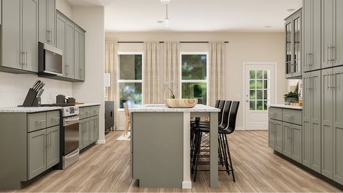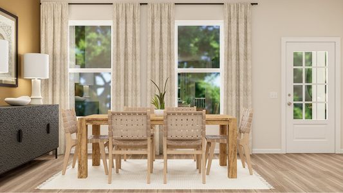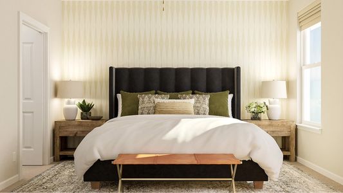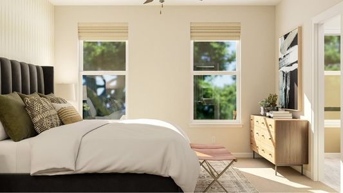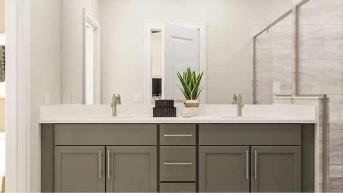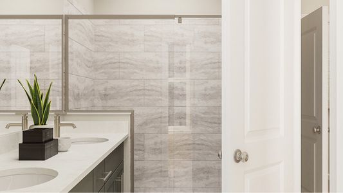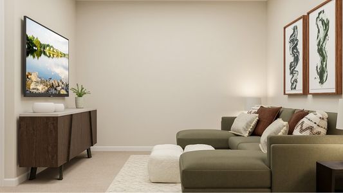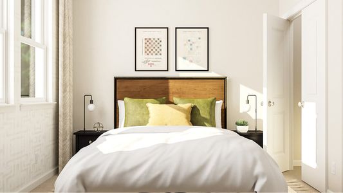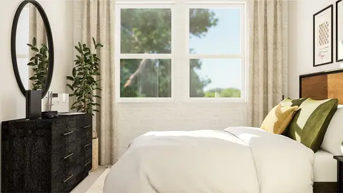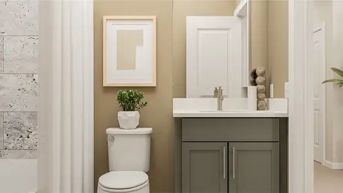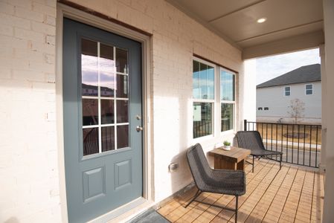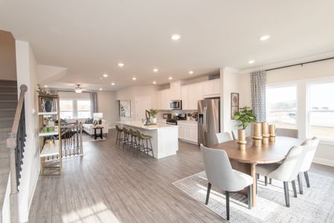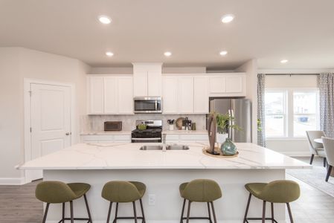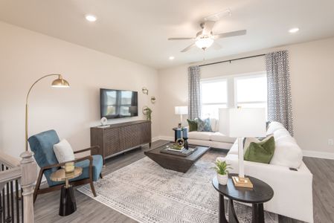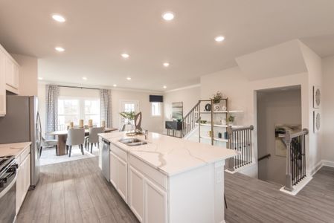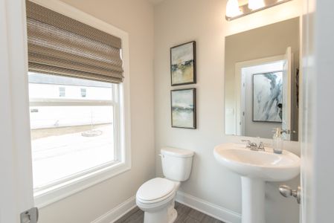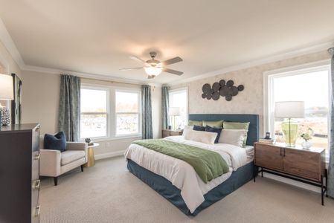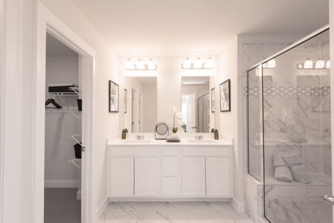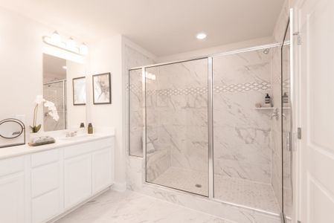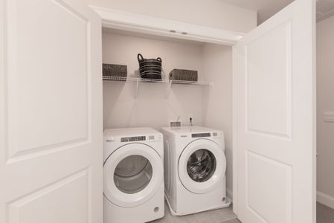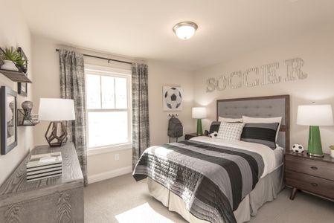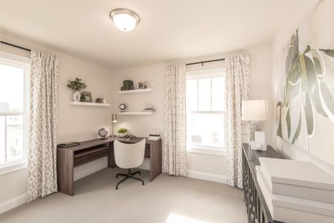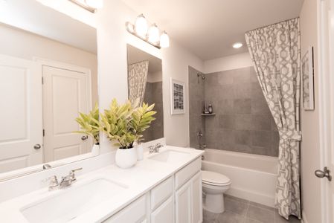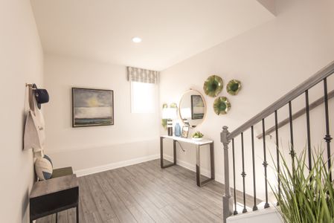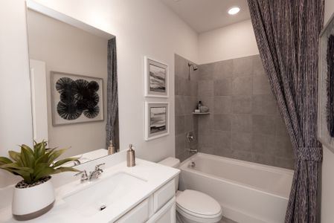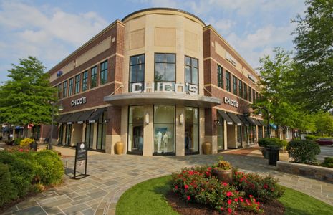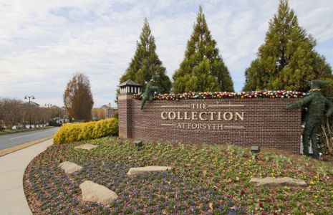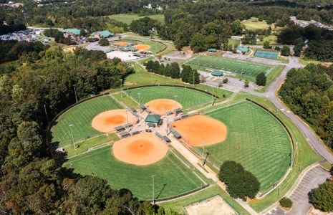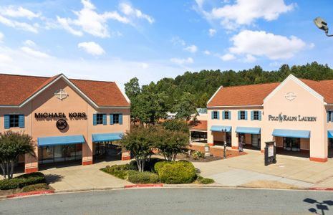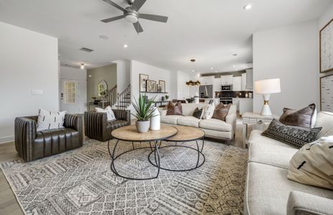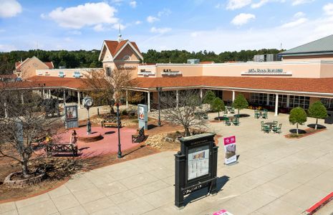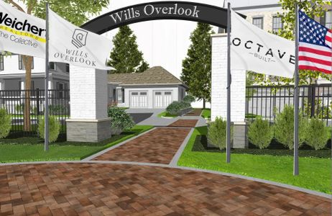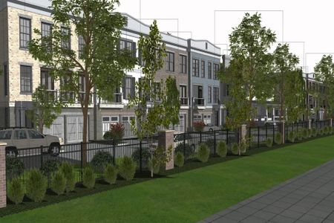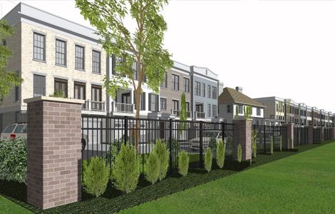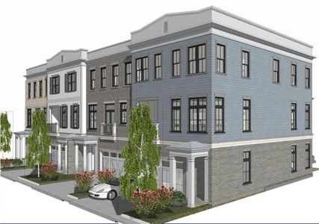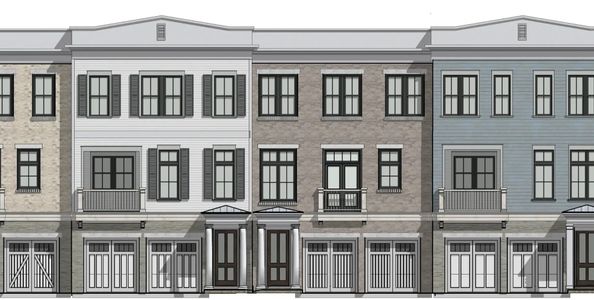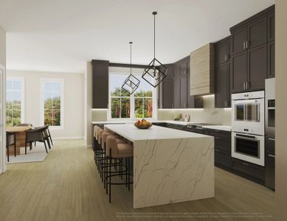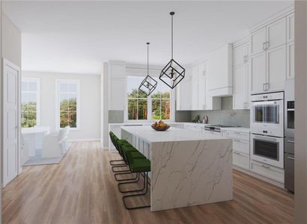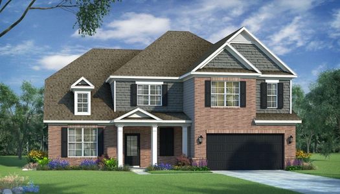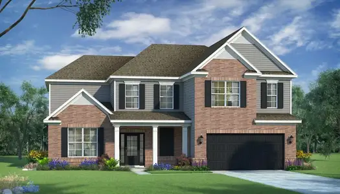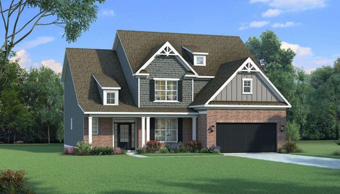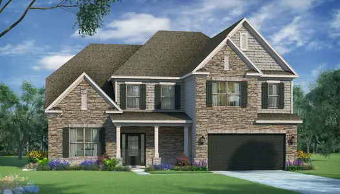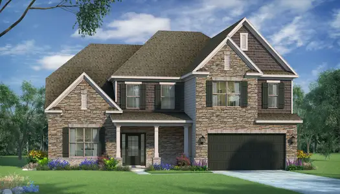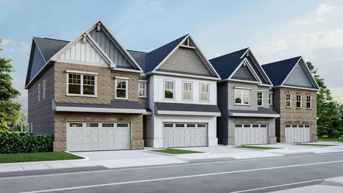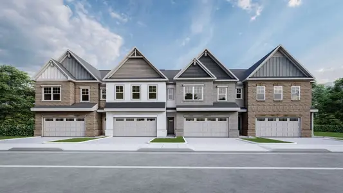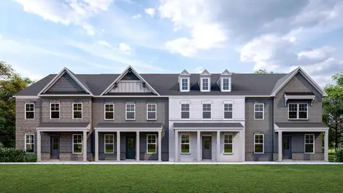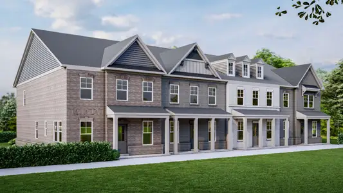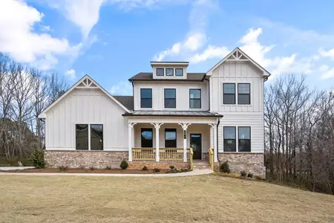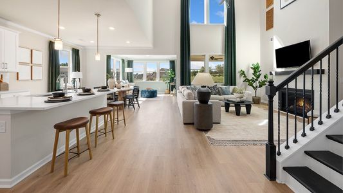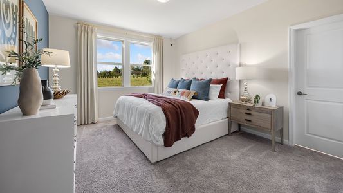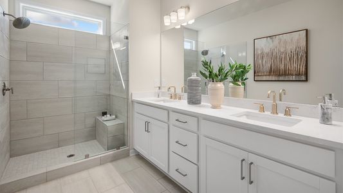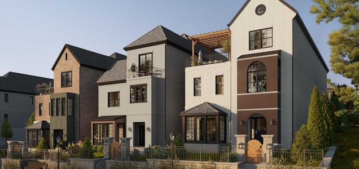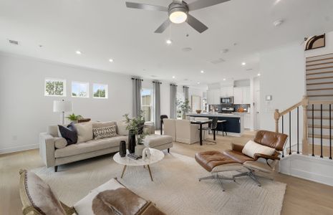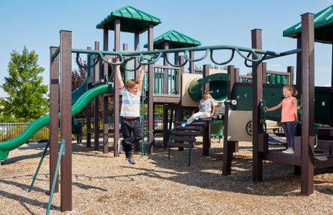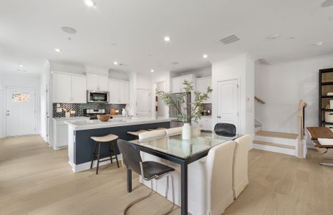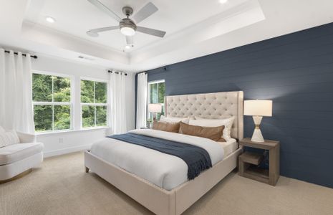655 Hicks Rd, Canton, GA 30115
- 5 bd
- 5.5 ba
- 2 stories
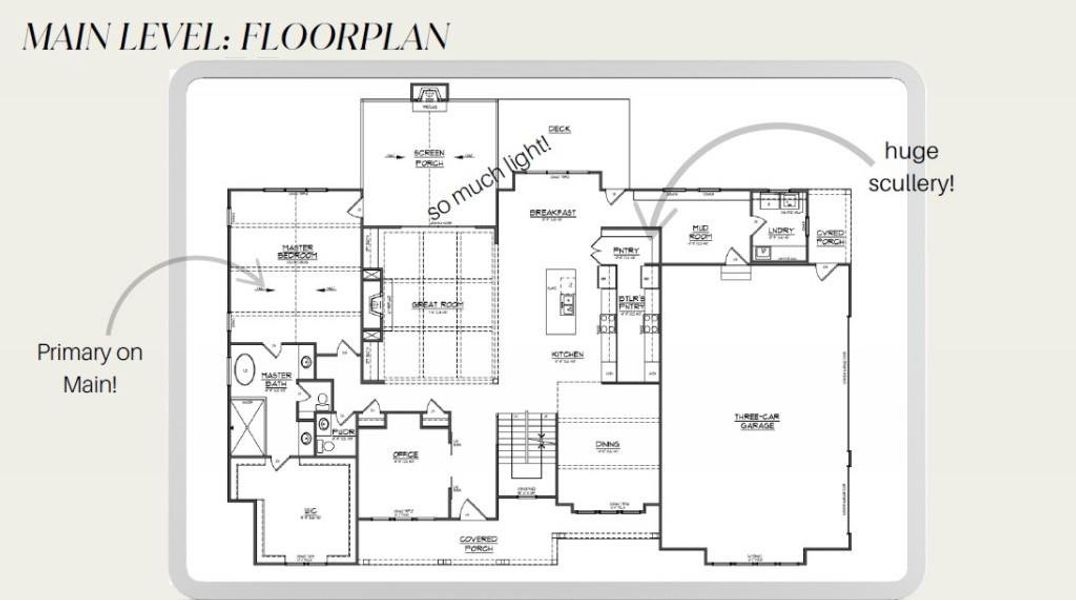
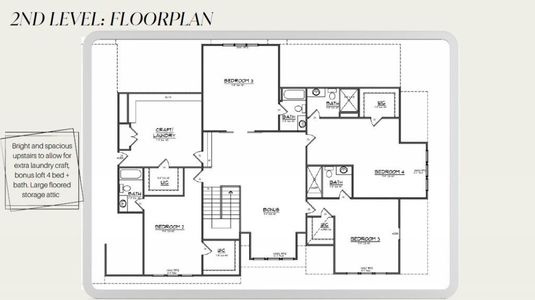
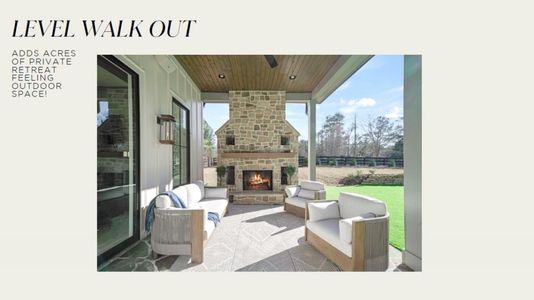
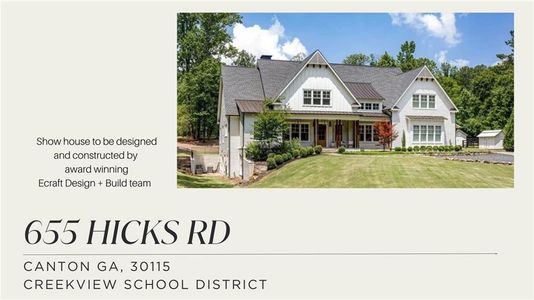
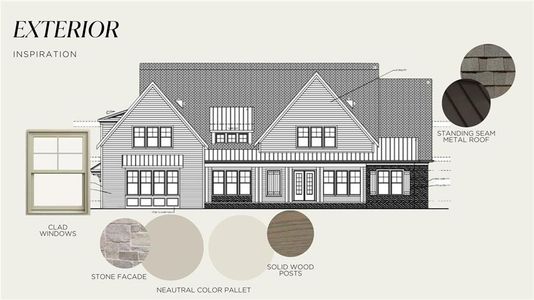
 Home Highlights
Home Highlights
Home Description
Stunning New Construction! To be Built By E-Craft Design + Build Team!! This Show Home is ready to break ground on this alluring elevation with a thoughtfully designed floor plan, offering a spacious and modern design with bespoke finishes and outstanding craftsmanship throughout. Architecturally pleasing, this captivating home is on a stand-alone 2+ acre lot with no HOA and is located on a quiet country lane road alongside this well-appointed home. A welcoming covered front porch and a truly impressive double-door entry to the foyer, flanked by the home office highlighted by barn doors, a captivating entry point leading to the central space that seamlessly combines the gathering room, kitchen, eat-in kitchen area, and large dining room with a beamed ceiling that all set the stage for this fabulous lifestyle with thoughtful designer touches throughout. Highlights include 10" ft ceilings on the main, all custom cabinetry, modern accent walls, beamed ceilings, coffered ceilings, custom light fixtures, tons of natural light, stunning black framed clad windows, gorgeous White Oak Hardwood floors throughout the 1st & 2nd level, Quartz counters, and a stairwell off the living room area. Unwind in the living room beside the stone fireplace with access to the large screened back patio and enjoy cozy evenings beside the outdoor stone fireplace with direct access to the back yard. A well-appointed main-level private owners retreat with a sitting area and beamed ceiling is privately located off the living room vestibule, highlighted by the stunning spa bath with custom dual vanities, Quartz counters, stand-alone tub, custom tile inlay, polished nickel plumbing fixtures, generous size glass enclosed shower, & extensive custom organized closet that will not disappoint! A beautiful chef's kitchen with custom stained and painted cabinetry is open to the living room centered by a stone fireplace and an eat-in kitchen dining area, all high-end Wolf stainless steel and panel-ready appliance package, and a large center island with quartz counters. Located off the kitchen is access to a scullery kitchen that will delight you with a second gas cooktop, wall oven, second refrigerator, Quartz counters, and custom-organized pantry storage! The main floor laundry room has beautiful tile flooring, custom cabinetry, a utility sink, and access to the side-covered porch. A large mudroom/home office room with storage cabinets and cubbies is off the garage entry. Upstairs boasts 4 large bedroom suites with ensuite bathrooms, large walk-in closets, and a bonus room at the top of the landing with two storage closets. A 2nd Laundry and hobby room has tile flooring, custom cabinets, and Quartz counters. The home has open cell spray foam insulation on the roof line and gables. The garage ceiling is 10"ft and will accommodate 3 cars and a workshop. Full preplanned daylight basement is ready to customize for additional living space & square footage. Easy access from the main level to the backyard, mature trees for privacy, and a significant lawn area with room for a future pool. This location is only minutes to the East Cherokee/Milton line, where you will find fabulous farm-to-table local restaurants, chic boutiques, shopping, Milton parks, award-winning SE Cherokee Schools, downtown Crabapple, Alpharetta, Avalon & GA400!! Interior Photos are an example of the quality and finishes from previous custom-built homes by E-Craft Design & Build Team
Ansley Real Estate| Christie's International Real Estate, MLS 7465816
Last checked Apr 2, 6:45 pm
Home Details
- Garage spaces:
- 3
- Property status:
- Under Construction
- Lot size (acres):
- 2.27
- Stories:
- 2
- Beds:
- 5
- Baths:
- 5.5
- Fence:
- No Fence
Construction Details
- Year Built:
- 2025
- Roof:
- Metal Roofing, Shingle Roofing
Home Features & Finishes
- Construction Materials:
- CementStone
- Cooling:
- Central Air
- Flooring:
- Ceramic FlooringTile FlooringHardwood Flooring
- Foundation Details:
- Slab
- Garage/Parking:
- Door OpenerGarageUnderground Garage/Parking
- Home amenities:
- Green Construction
- Interior Features:
- Ceiling-HighWalk-In ClosetFoyerBuilt-in BookshelvesWalk-In PantrySeparate ShowerDouble Vanity
- Kitchen:
- DishwasherMicrowave OvenOvenRefrigeratorGas CooktopSelf Cleaning OvenKitchen IslandGas OvenKitchen RangeDouble Oven
- Laundry facilities:
- Laundry Facilities On Upper LevelLaundry Facilities On Main LevelUtility/Laundry Room
- Lighting:
- Lighting
- Property amenities:
- BasementBarDeckOutdoor FireplaceBackyardSoaking TubLandscapingCabinetsFireplaceYardSmart Home SystemPorch
- Rooms:
- AtticBonus RoomPrimary Bedroom On MainSitting AreaKitchenOffice/StudyMudroomDining RoomFamily RoomLiving RoomBreakfast AreaSeparate Living and DiningPrimary Bedroom Downstairs
- Security system:
- Fire Alarm SystemSecurity System

Considering this home?
Our expert will guide your tour, in-person or virtual
Need more information?
Text or call (888) 486-2818
Utility Information
- Heating:
- Zoned Heating, Water Heater, Gas Heating, Forced Air Heating, Tankless water heater
- Utilities:
- Electricity Available, Natural Gas Available, Underground Utilities, Phone Available, HVAC, Cable Available, Water Available
Community Amenities
- Woods View
- Greenbelt View
Home Address
- County:
- Cherokee
Schools in Cherokee County School District
GreatSchools’ Summary Rating calculation is based on 4 of the school’s themed ratings, including test scores, student/academic progress, college readiness, and equity. This information should only be used as a reference. Jome is not affiliated with GreatSchools and does not endorse or guarantee this information. Please reach out to schools directly to verify all information and enrollment eligibility. Data provided by GreatSchools.org © 2024
Getting Around
Air Quality
The 30-day average AQI:Moderate
Air quality is acceptable. However, there may be a risk for some people, particularly those who are unusually sensitive to air pollution.
Provided by AirNow
Natural Hazards Risk
Climate hazards can impact homes and communities, with risks varying by location. These scores reflect the potential impact of natural disasters and climate-related risks on Cherokee County
Provided by FEMA
Financial Details
Average Home Price in 30115
Calculated based on the Jome data
Estimated Monthly Payment
Recently added communities in this area
Nearby Communities in Canton

Enclave at Cherokee Drive
by Archway Custom Homes, Canton, GA
New Homes in Nearby Cities
More New Homes in Canton, GA
Ansley Real Estate| Christie's International Real Estate, MLS 7465816
Some IDX listings have been excluded from this IDX display. Listings identified with the FMLS IDX logo come from FMLS and are held by brokerage firms other than the owner of this website. The listing brokerage is identified in any listing details. Information is deemed reliable but is not guaranteed. If you believe any FMLS listing contains material that infringes your copyrighted work please click here to review our DMCA policy and learn how to submit a takedown request. © 2025 First Multiple Listing Service, Inc.
Read moreLast checked Apr 2, 6:45 pm
- GA
- Atlanta Metropolitan Area
- Cherokee County
- Canton
- 655 Hicks Rd, Canton, GA 30115





