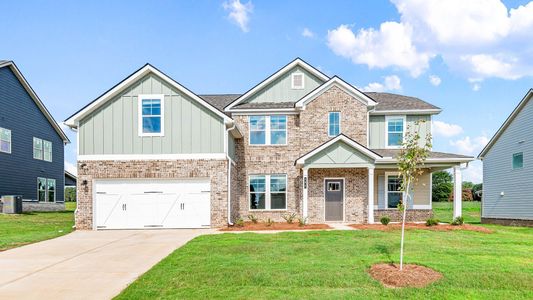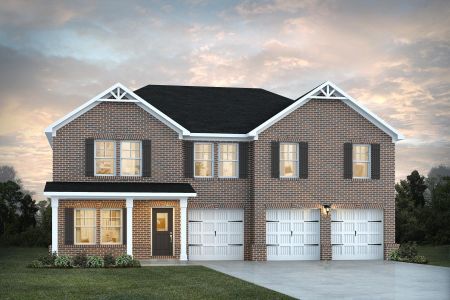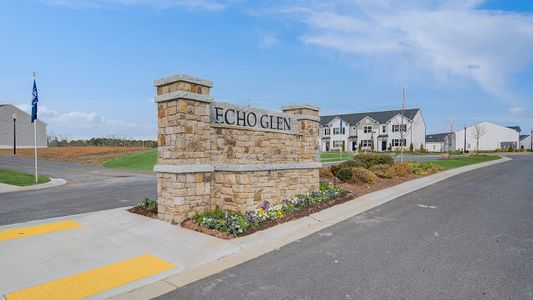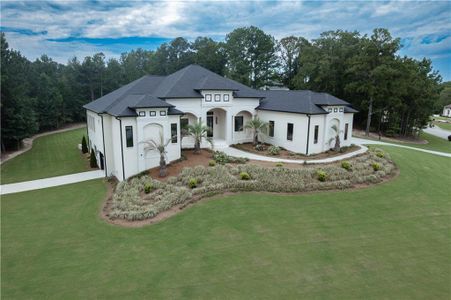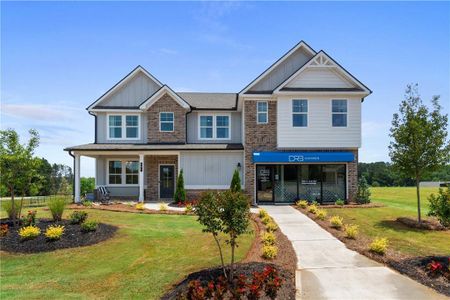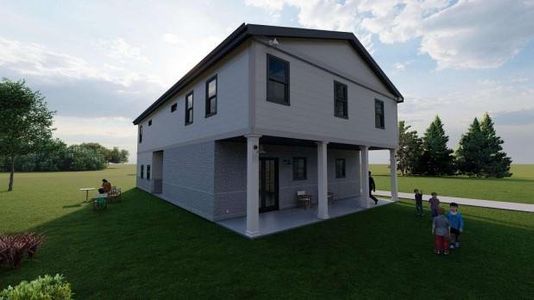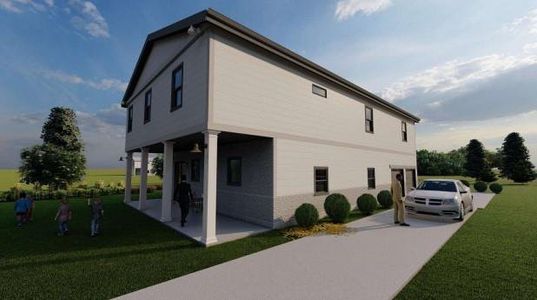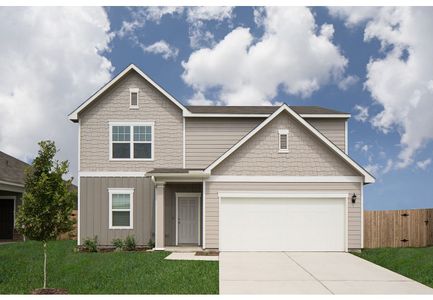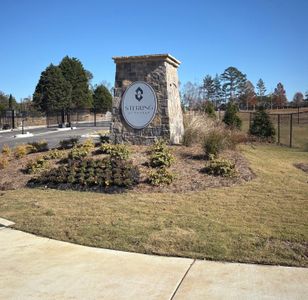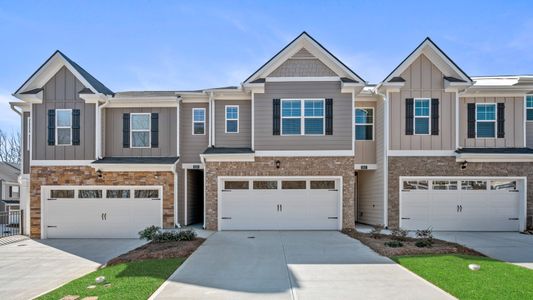














Book your tour. Save an average of $18,473. We'll handle the rest.
We collect exclusive builder offers, book your tours, and support you from start to housewarming.
- Confirmed tours
- Get matched & compare top deals
- Expert help, no pressure
- No added fees
Estimated value based on Jome data, T&C apply




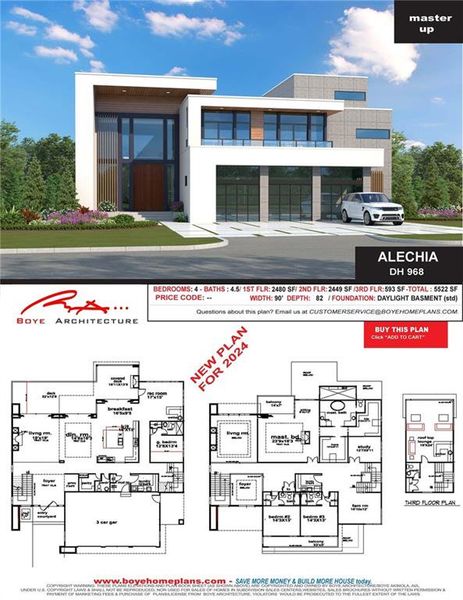

- 5 bd
- 5.5 ba
- 4,000 sqft
120 Bowen Rd, Stockbridge, GA 30281
Why tour with Jome?
- No pressure toursTour at your own pace with no sales pressure
- Expert guidanceGet insights from our home buying experts
- Exclusive accessSee homes and deals not available elsewhere
Jome is featured in
- Single-Family
- Quick move-in
- $249.75/sqft
- $2,000/annual HOA
Home description
THIS COULD BE YOUR CLIENT'S BRAND NEW CUSTOM HOME!!! All pictures are renderings. Brand New Custom Built Construction!! Your client can build a home that is Modern, Contemporary, or European style. 8-10 month build time. This will be a gated community with 16 homes. We are now starting to build. Basement lots and slab lots available. We will customize the home to your buyer's taste. Home must be a minimum of 4,000 sq ft with 3 car garage. Call listing agents for further details.
Pristine Palaces Realty, LLC, MLS 7458112
Information last verified by Jome: Today at 2:48 AM (February 15, 2026)
 Home highlights
Home highlights
Georgia’s iconic park featuring scenic trails, a historic granite dome, and year-round family attractions near Atlanta.
Book your tour. Save an average of $18,473. We'll handle the rest.
We collect exclusive builder offers, book your tours, and support you from start to housewarming.
- Confirmed tours
- Get matched & compare top deals
- Expert help, no pressure
- No added fees
Estimated value based on Jome data, T&C apply
Home details
- Property status:
- Move-in ready
- Lot size (acres):
- 1.20
- Size:
- 4,000 sqft
- Stories:
- 2
- Beds:
- 5
- Baths:
- 5
- Half baths:
- 1
- Garage spaces:
- 3
- Fence:
- No Fence
- Facing direction:
- West
Construction details
- Year Built:
- 2024
- Roof:
- Roof Gutter, Composition Roofing
Home features & finishes
- Construction Materials:
- ConcreteBrickStone
- Cooling:
- Ceiling Fan(s)Central Air
- Flooring:
- Vinyl FlooringCarpet FlooringHardwood Flooring
- Foundation Details:
- Concrete Perimeter
- Garage/Parking:
- Door OpenerGarageAttached Garage
- Home amenities:
- InternetHome Accessibility FeaturesENERGY STAR CertifiedGreen Construction
- Interior Features:
- Ceiling-HighCeiling-VaultedWalk-In ClosetCrown MoldingFoyerCoffered CeilingBreakfast BarWalk-In Pantry
- Kitchen:
- DishwasherMicrowave OvenOvenRefrigeratorDisposalSelf Cleaning OvenKitchen IslandKitchen RangeDouble Oven
- Laundry facilities:
- DryerWasherUtility/Laundry Room
- Lighting:
- Exterior LightingLighting
- Property amenities:
- BasementBarBalconySpaDeckBackyardButler's PantryLandscapingCabinetsElevatorBidetSaunaFireplaceYardSmart Home SystemPorch
- Rooms:
- Bonus RoomExercise RoomWine RoomPrimary Bedroom On MainSitting AreaKitchenSitting RoomDen RoomMedia RoomOffice/StudyDining RoomFamily RoomBreakfast AreaSeparate Living and DiningPrimary Bedroom Downstairs
- Security system:
- Camera(s)Fire Alarm SystemSecurity SystemSmoke DetectorCarbon Monoxide Detector

Get a consultation with our New Homes Expert
- See how your home builds wealth
- Plan your home-buying roadmap
- Discover hidden gems
Utility information
- Heating:
- Zoned Heating, Water Heater, Baseboard Heating, Central Heating, Hot Water Heating
- Utilities:
- Electricity Available, Natural Gas Available, Underground Utilities, Phone Available, HVAC, Cable Available, Sewer Available, Water Available, High Speed Internet Access
Community amenities
- Gated Community
Neighborhood
Home address
- City:
- Stockbridge
- County:
- Henry
- Zip Code:
- 30281
Schools in Henry County School District
GreatSchools’ Summary Rating calculation is based on 4 of the school’s themed ratings, including test scores, student/academic progress, college readiness, and equity. This information should only be used as a reference. Jome is not affiliated with GreatSchools and does not endorse or guarantee this information. Please reach out to schools directly to verify all information and enrollment eligibility. Data provided by GreatSchools.org © 2025
Places of interest
Getting around
Air quality
Natural hazards risk
Provided by FEMA

Considering this home?
Our expert will guide your tour, in-person or virtual
Need more information?
Text or call (888) 486-2818
Financials
Estimated monthly payment
Let us help you find your dream home
How many bedrooms are you looking for?
Similar homes nearby
Recently added communities in this area
Nearby communities in Stockbridge
New homes in nearby cities
More New Homes in Stockbridge, GA
Pristine Palaces Realty, LLC, MLS 7458112
Some IDX listings have been excluded from this IDX display. Listings identified with the FMLS IDX logo come from FMLS and are held by brokerage firms other than the owner of this website. The listing brokerage is identified in any listing details. Information is deemed reliable but is not guaranteed. If you believe any FMLS listing contains material that infringes your copyrighted work please click here to review our DMCA policy and learn how to submit a takedown request. © 2025 First Multiple Listing Service, Inc.
Read moreLast checked Feb 15, 1:40 pm
- Jome
- New homes search
- Georgia
- Atlanta Metropolitan Area
- Henry County
- Stockbridge
- 120 Bowen Rd, Stockbridge, GA 30281




