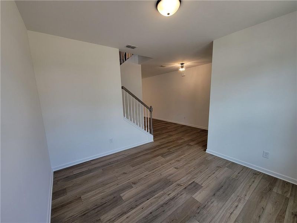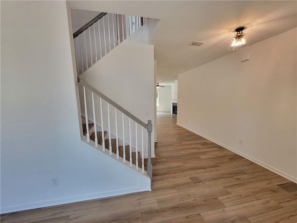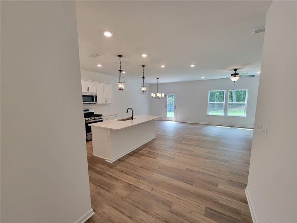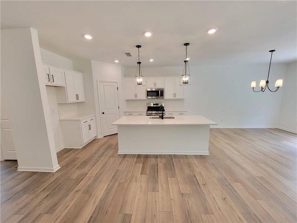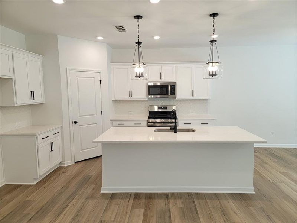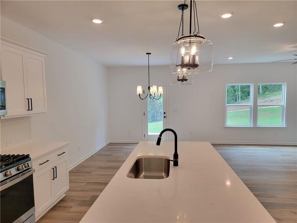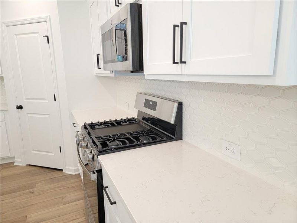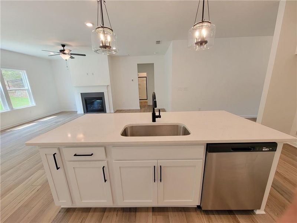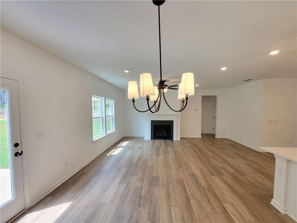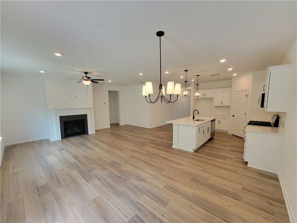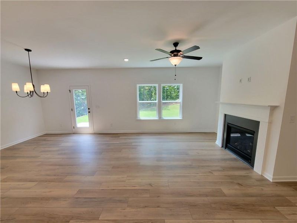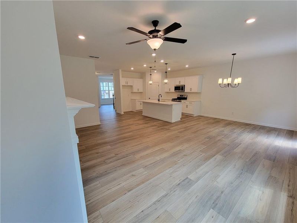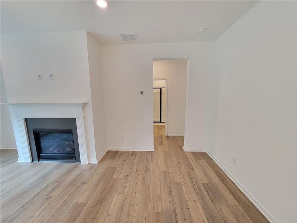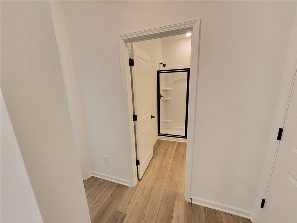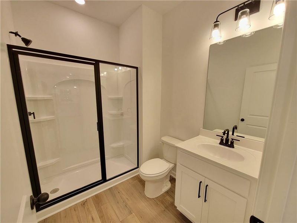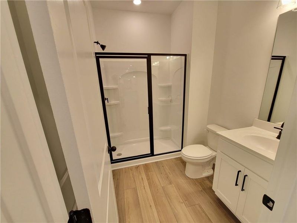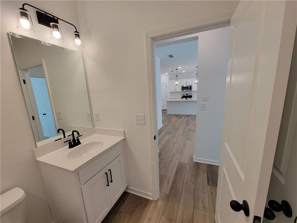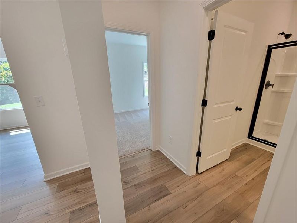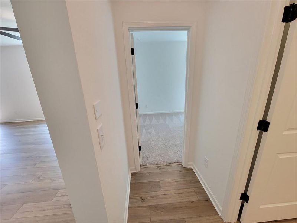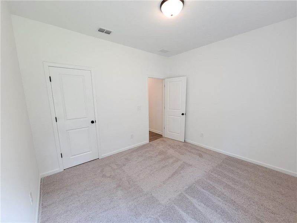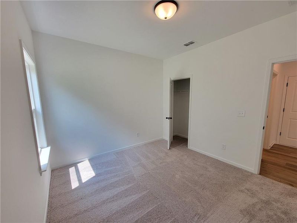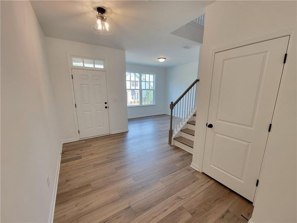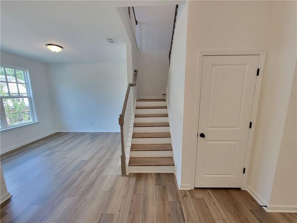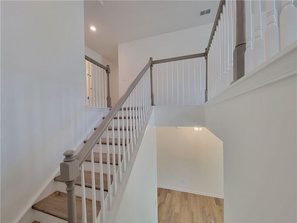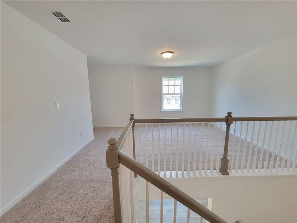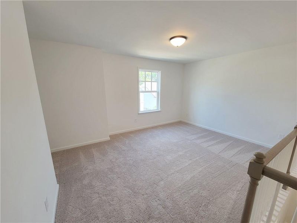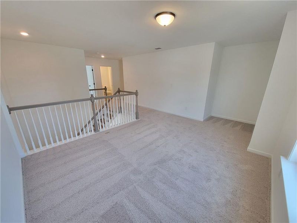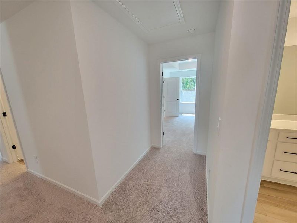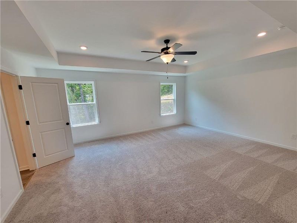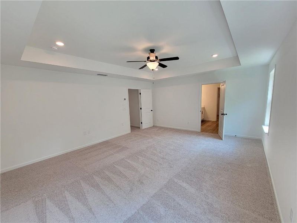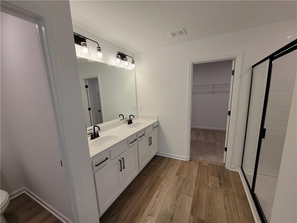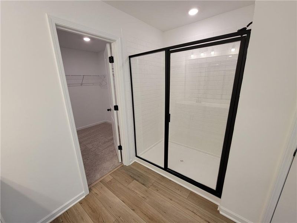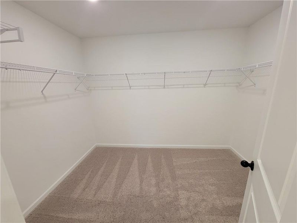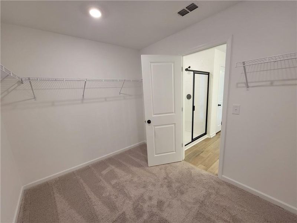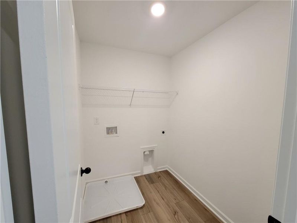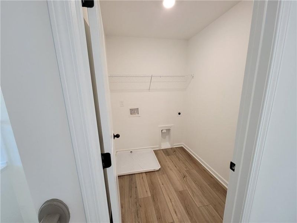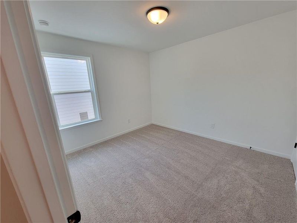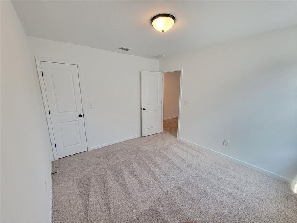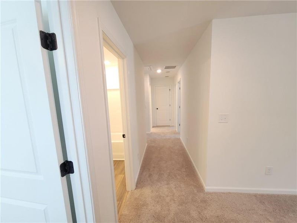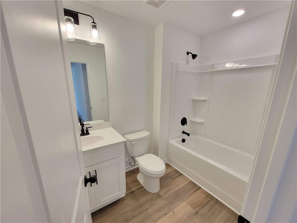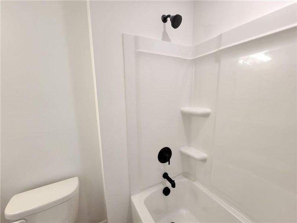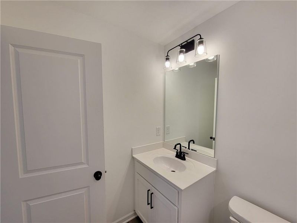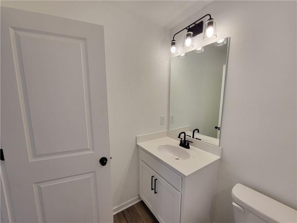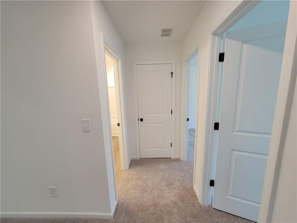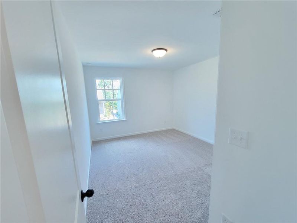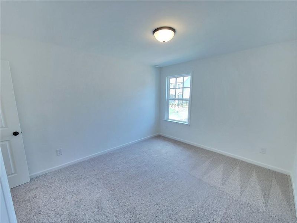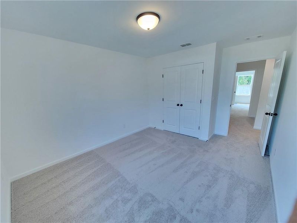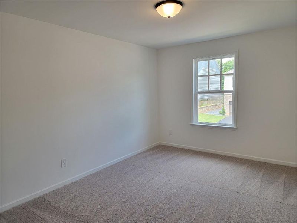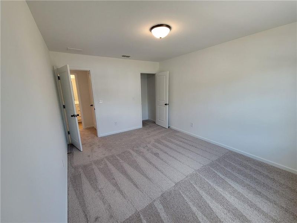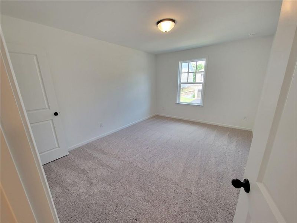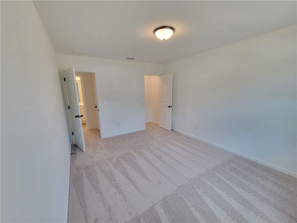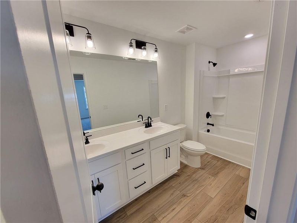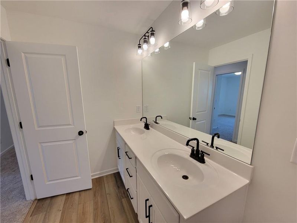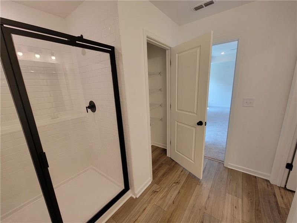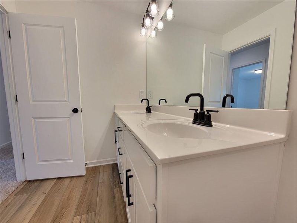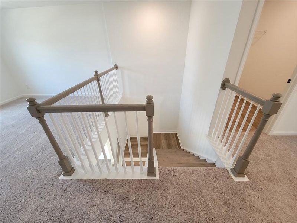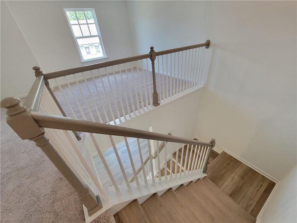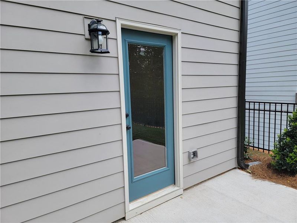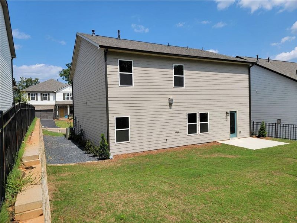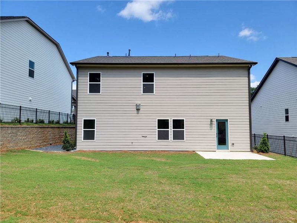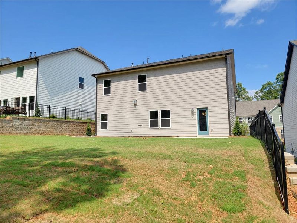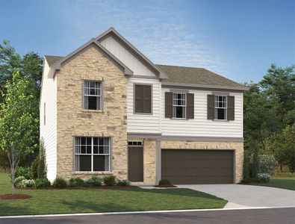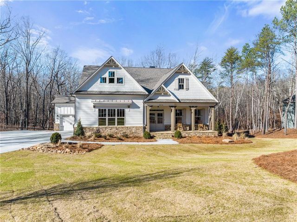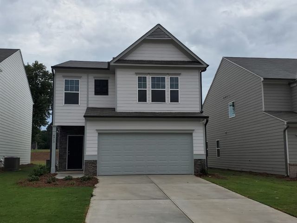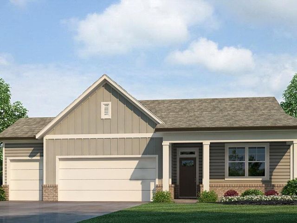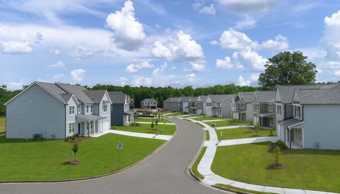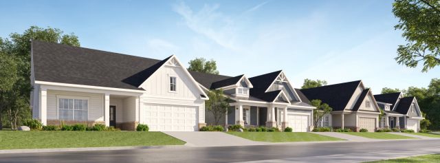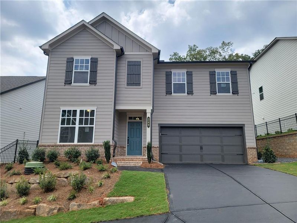
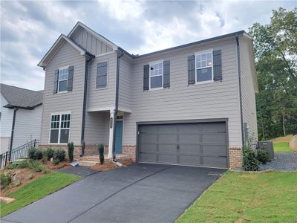
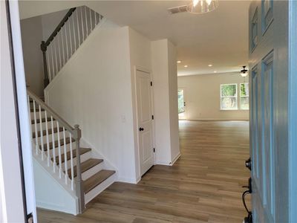
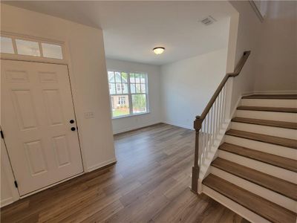
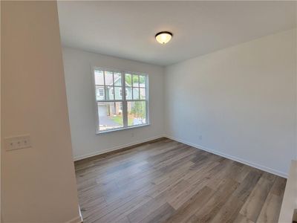
1 of 67
Not Available
$474,900
335 Foxhill Drive, Dawsonville, GA 30534
5 bd · 4 ba · 2 stories · 2,801 sqft
$474,900
Home Highlights
Home Description
Don't miss this opportunity - schedule your tour today! At Creekside, experience the convenience of living in a prime location that seamlessly blends your lifestyle needs with the beauty of nature. Situated near tranquil Lake Lanier and the vibrant North Georgia Premium Outlets, Creekside offers unparalleled access to both shopping and recreational activities. With GA 400 in close proximity, exploring the picturesque North Georgia Mountains or enjoying a day at Toto Creek Park, which is just a mile away and features a boat launch, has never been easier. Additionally, the presence of a strong medical hub nearby ensures that your health and wellness needs are always covered. Creekside is not just a place to live; it's a gateway to a life well-lived, where convenience meets natural beauty. This home has a projected delivery date of September. For further details and information on current promotions, please contact an onsite Community Sales Manager. Please note that renderings are for illustrative purposes, and photos may represent sample products of homes under construction. Actual exterior and interior selections may vary by homesite.
Home Details
*Pricing and availability are subject to change.- Garage spaces:
- 2
- Property status:
- Not Available
- Lot size (acres):
- 0.02
- Size:
- 2,801 sqft
- Stories:
- 2
- Beds:
- 5
- Baths:
- 4
- Fence:
- No Fence
Construction Details
- Builder Name:
- Ashton Woods
- Completion Date:
- September, 2024
- Year Built:
- 2024
- Roof:
- Composition Roofing, Shingle Roofing
Home Features & Finishes
- Appliances:
- Sprinkler System
- Construction Materials:
- CementBrick
- Cooling:
- Ceiling Fan(s)Central Air
- Flooring:
- Vinyl FlooringCarpet Flooring
- Foundation Details:
- Slab
- Garage/Parking:
- Door OpenerGarageFront Entry Garage/ParkingAttached Garage
- Interior Features:
- Ceiling-HighWalk-In ClosetFoyerTray CeilingWalk-In PantrySeparate ShowerDouble Vanity
- Kitchen:
- DishwasherMicrowave OvenDisposalGas CooktopKitchen IslandGas OvenKitchen Range
- Laundry facilities:
- Laundry Facilities On Upper LevelDryerUtility/Laundry Room
- Lighting:
- Lighting
- Property amenities:
- Gas Log FireplaceBackyardCabinetsPatioFireplaceYardPorch
- Rooms:
- AtticKitchenOffice/StudyFamily RoomBreakfast Area
- Security system:
- Smoke DetectorCarbon Monoxide Detector

Considering this home?
Our expert will guide your tour, in-person or virtual
Need more information?
Text or call (888) 486-2818
Utility Information
- Heating:
- Zoned Heating, Central Heating, Gas Heating, Forced Air Heating
- Utilities:
- Electricity Available, Natural Gas Available, Underground Utilities, Sewer Available, Water Available
Creekside Community Details
Community Amenities
- Woods View
- Lake Access
- Park Nearby
- Sidewalks Available
- Walking, Jogging, Hike Or Bike Trails
- Boat Launch
- Shopping Nearby
Neighborhood Details
Dawsonville, Georgia
Dawson County 30534
Schools in Dawson County School District
GreatSchools’ Summary Rating calculation is based on 4 of the school’s themed ratings, including test scores, student/academic progress, college readiness, and equity. This information should only be used as a reference. Jome is not affiliated with GreatSchools and does not endorse or guarantee this information. Please reach out to schools directly to verify all information and enrollment eligibility. Data provided by GreatSchools.org © 2024
Average Home Price in 30534
Getting Around
Air Quality
Taxes & HOA
- Tax Year:
- 2024
- HOA fee:
- $1,905/annual
Recently Added Communities in this Area
Nearby Communities in Dawsonville
New Homes in Nearby Cities
More New Homes in Dawsonville, GA
Listed by Marybeth Ibenthal, marybeth.ibenthal@ashtonwoods.com
Ashton Woods Realty, LLC, MLS 7448799
Ashton Woods Realty, LLC, MLS 7448799
Listings identified with the FMLS IDX logo come from FMLS and are held by brokerage firms other than the owner of this website. The listing brokerage is identified in any listing details. Information is deemed reliable but is not guaranteed. If you believe any FMLS listing contains material that infringes your copyrighted work please click here to review our DMCA policy and learn how to submit a takedown request. © 2023 First Multiple Listing Service, Inc.
Read moreLast checked Jan 5, 6:45 pm





