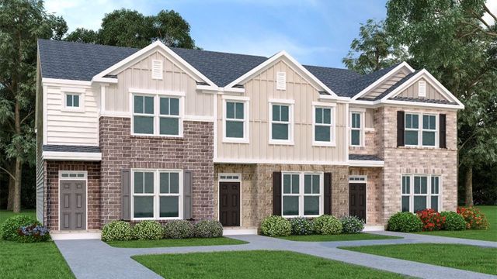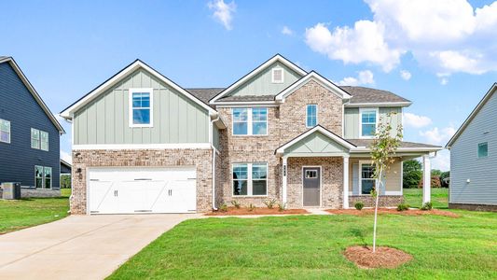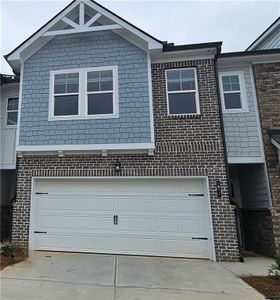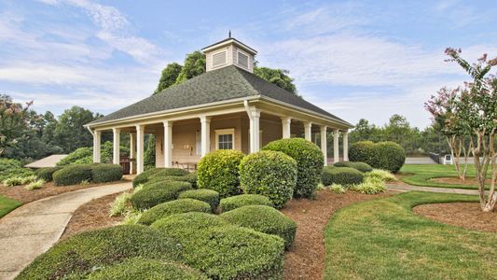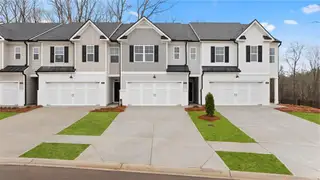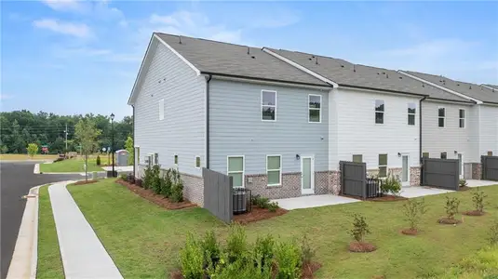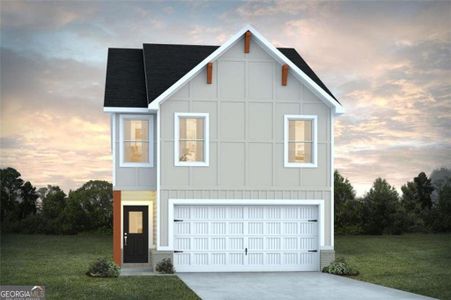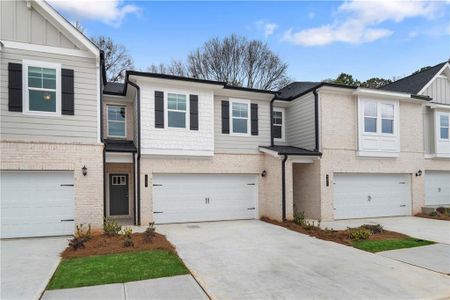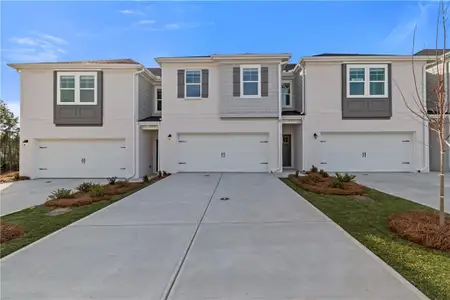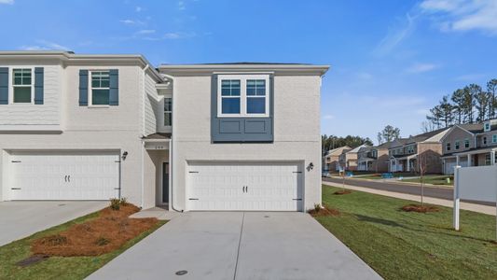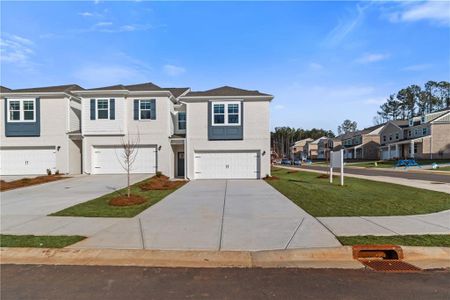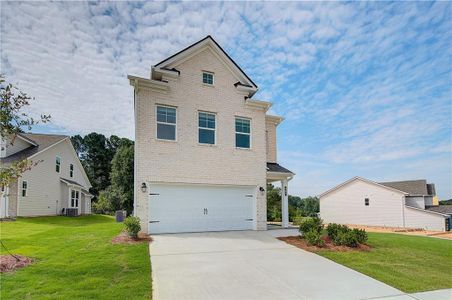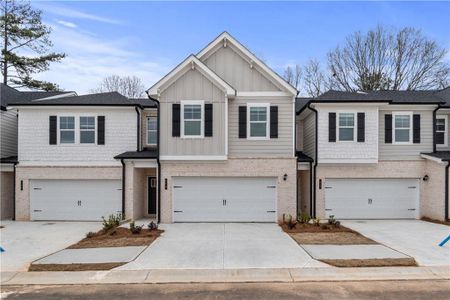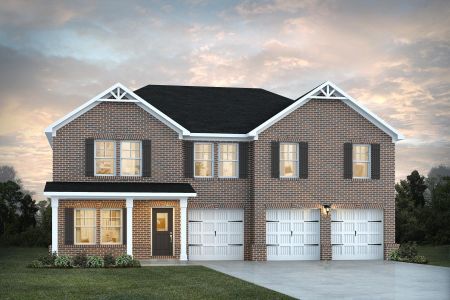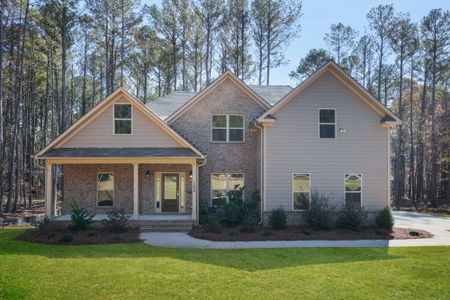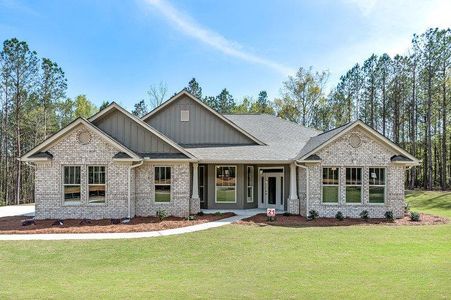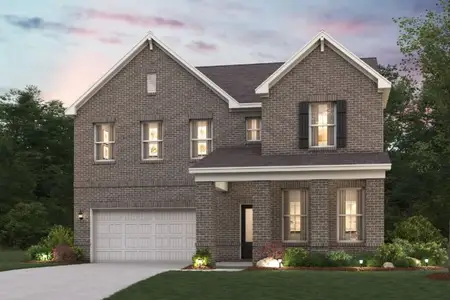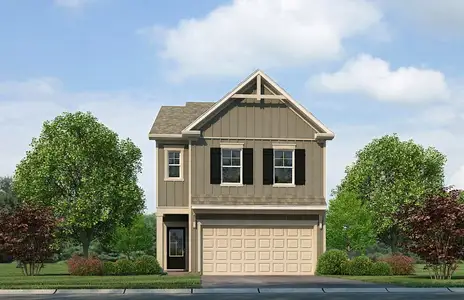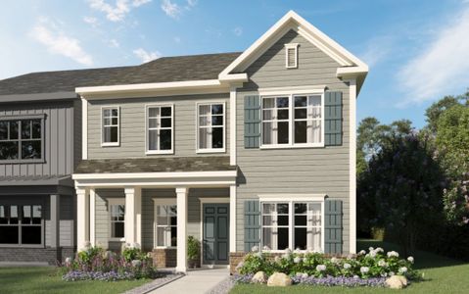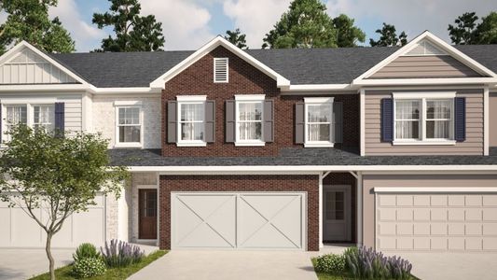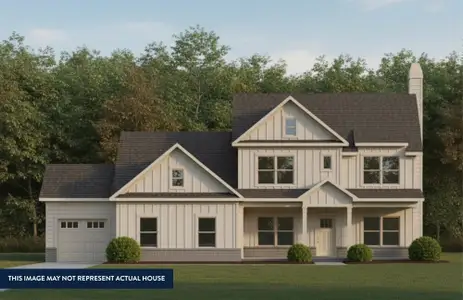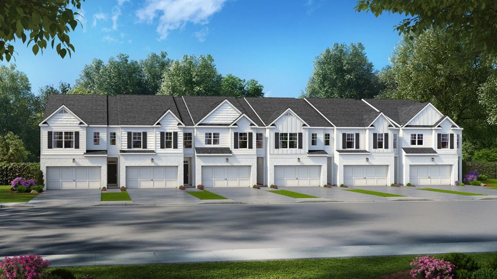
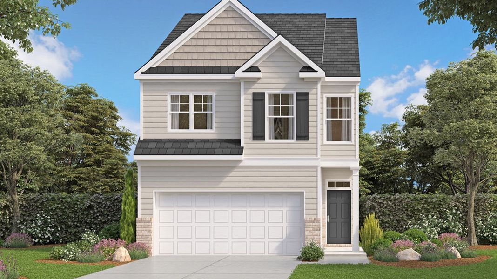
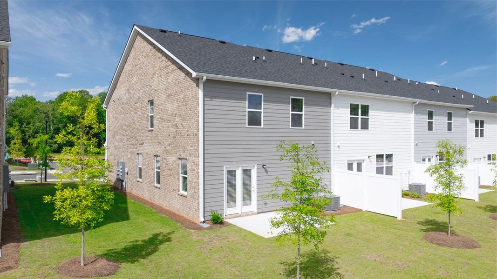
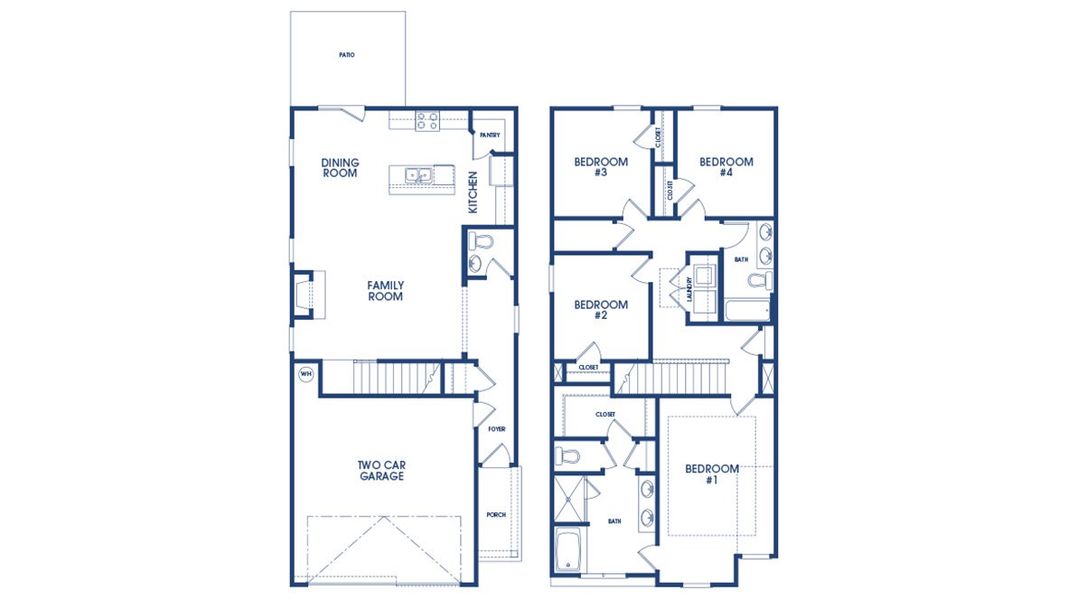
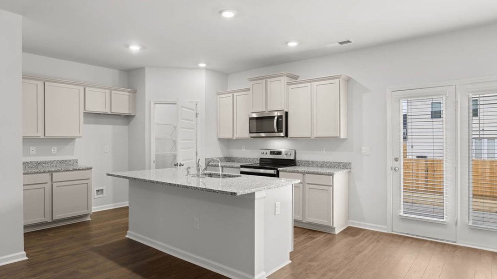
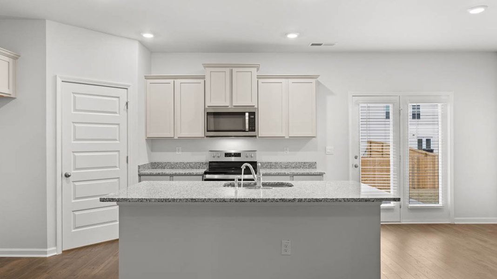
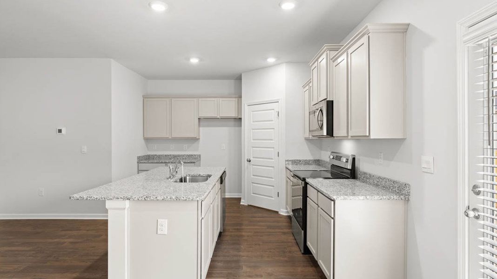







Book your tour. Save an average of $18,473. We'll handle the rest.
- Confirmed tours
- Get matched & compare top deals
- Expert help, no pressure
- No added fees
Estimated value based on Jome data, T&C apply
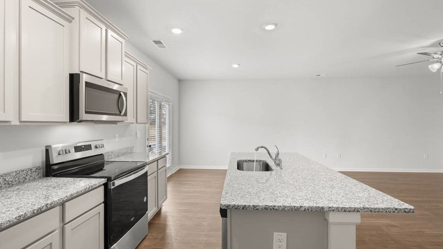
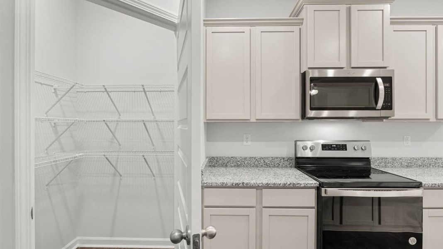
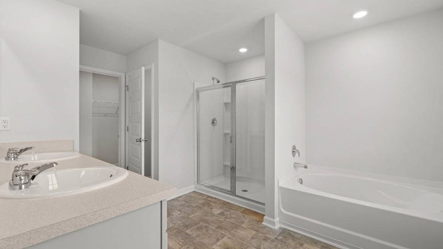
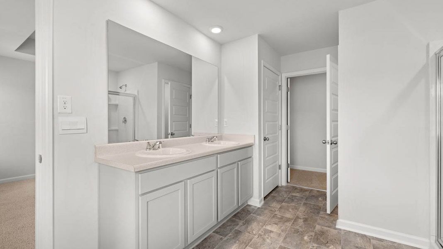
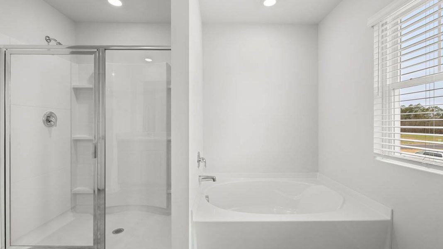
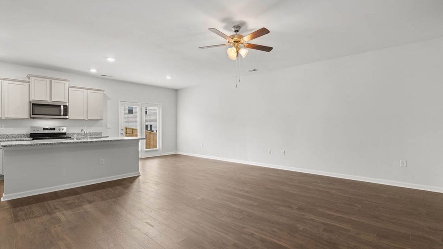
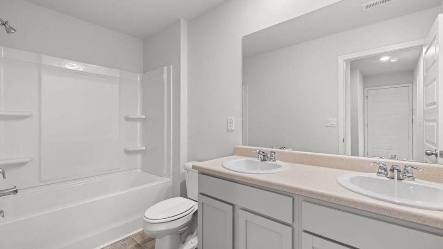
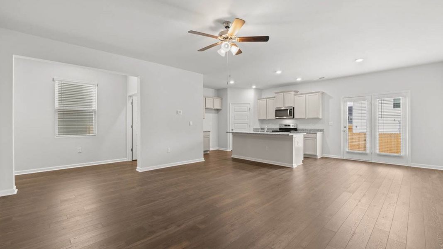
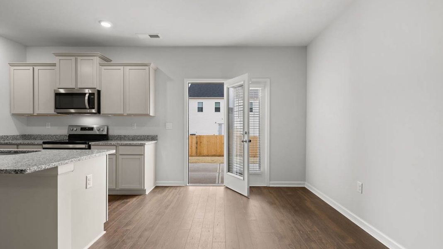
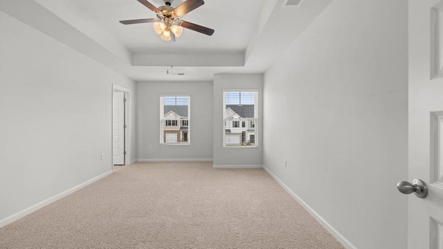
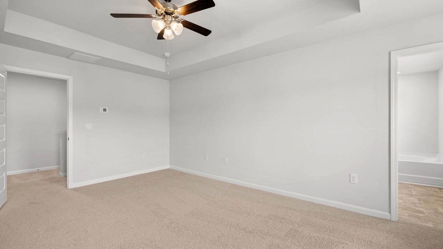
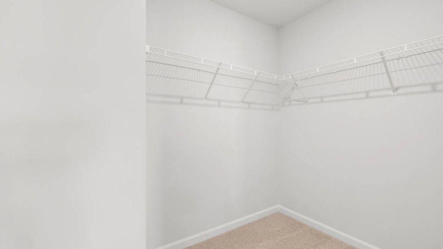
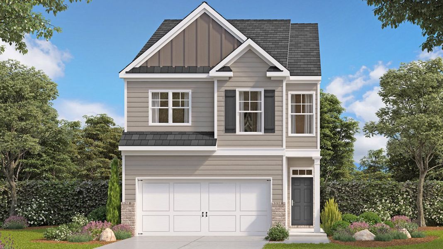
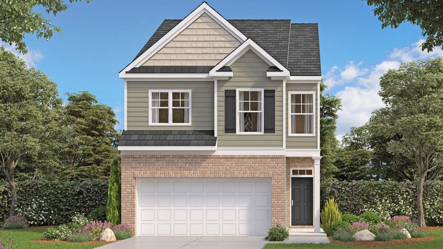
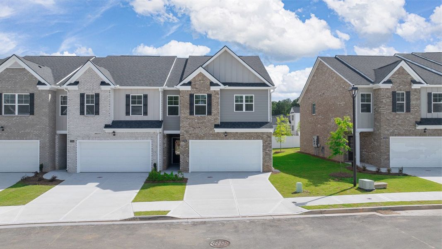
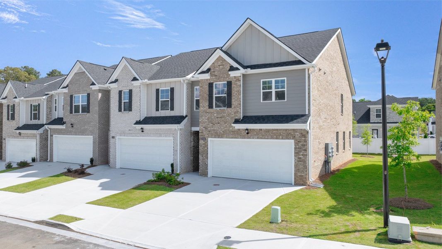
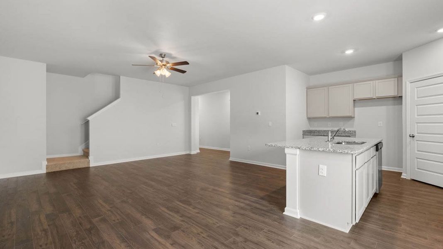
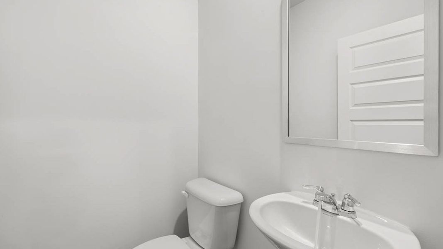
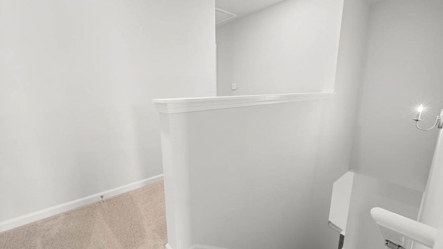
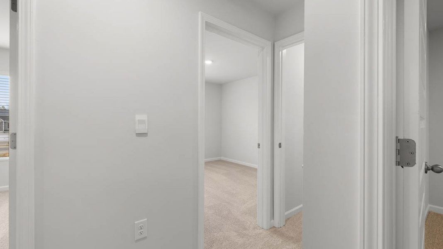
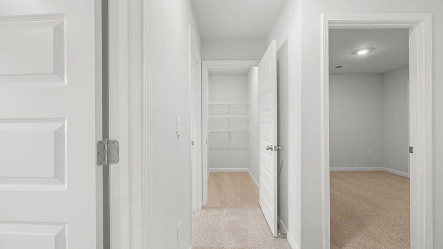
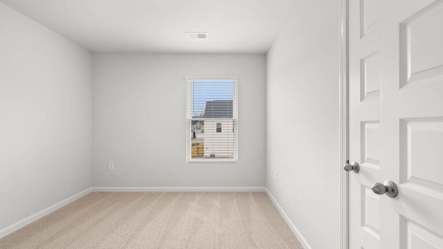
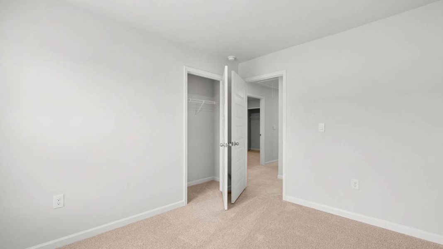
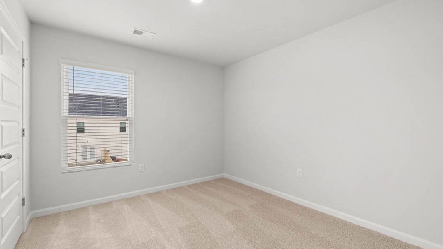
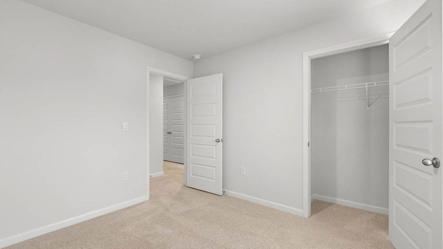
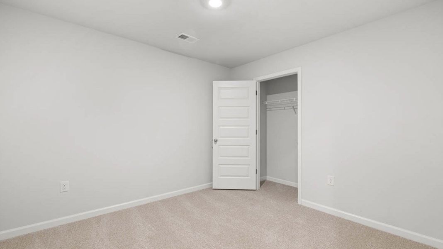
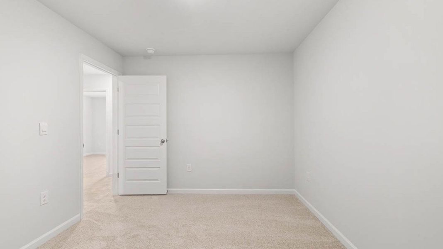
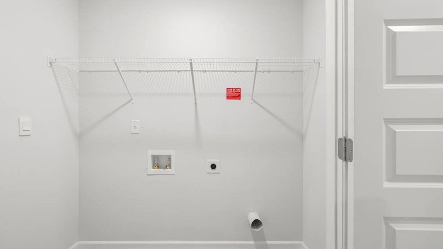
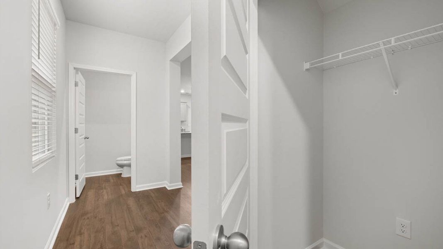
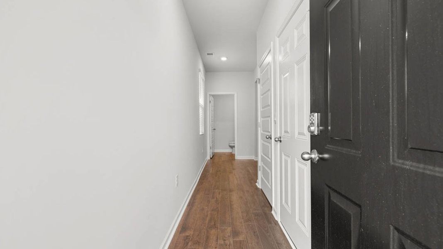
- 4 bd
- 2.5 ba
- 1,859 sqft
Sudbury plan in Echo Glen by D.R. Horton
Visit the community to experience this floor plan
Why tour with Jome?
- No pressure toursTour at your own pace with no sales pressure
- Expert guidanceGet insights from our home buying experts
- Exclusive accessSee homes and deals not available elsewhere
Jome is featured in
Plan description
May also be listed on the D.R. Horton website
Information last verified by Jome: Today at 5:08 AM (January 8, 2026)
 Plan highlights
Plan highlights
Book your tour. Save an average of $18,473. We'll handle the rest.
We collect exclusive builder offers, book your tours, and support you from start to housewarming.
- Confirmed tours
- Get matched & compare top deals
- Expert help, no pressure
- No added fees
Estimated value based on Jome data, T&C apply
Plan details
- Name:
- Sudbury
- Property status:
- Floor plan
- Size:
- 1,859 sqft
- Stories:
- 2
- Beds:
- 4
- Baths:
- 2.5
- Garage spaces:
- 2
Plan features & finishes
- Garage/Parking:
- GarageAttached Garage
- Interior Features:
- Walk-In ClosetFoyerPantry
- Laundry facilities:
- Laundry Facilities On Upper LevelUtility/Laundry Room
- Property amenities:
- SodBathtub in primaryPatioSmart Home SystemPorch
- Rooms:
- KitchenPowder RoomDining RoomFamily RoomOpen Concept FloorplanPrimary Bedroom Upstairs

Get a consultation with our New Homes Expert
- See how your home builds wealth
- Plan your home-buying roadmap
- Discover hidden gems
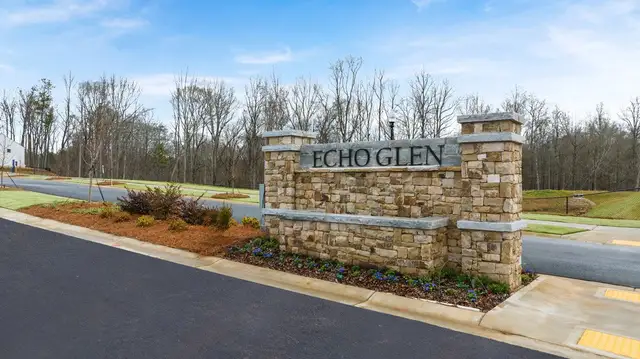
Community details
Echo Glen
by D.R. Horton, Stockbridge, GA
- 11 homes
- 4 plans
- 1,655 - 1,866 sqft
View Echo Glen details
Want to know more about what's around here?
The Sudbury floor plan is part of Echo Glen, a new home community by D.R. Horton, located in Stockbridge, GA. Visit the Echo Glen community page for full neighborhood insights, including nearby schools, shopping, walk & bike-scores, commuting, air quality & natural hazards.

Homes built from this plan
Available homes in Echo Glen
- 368 Sound Cir, Stockbridge, GA 30281
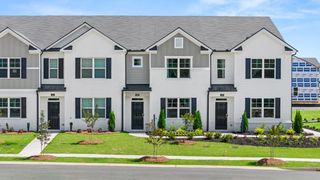
Ashley
$314,900
- 3 bd
- 2.5 ba
- 1,655 sqft
368 Sound Cir, Stockbridge, GA 30281
- 348 Sound Cir, Stockbridge, GA 30281

Ashley
$314,900
- 3 bd
- 2.5 ba
- 1,655 sqft
348 Sound Cir, Stockbridge, GA 30281
- 340 Sound Cir, Stockbridge, GA 30281
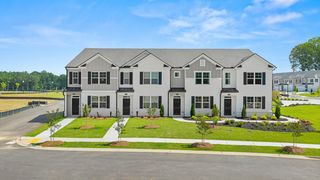
Ashley
$318,400
- 3 bd
- 2.5 ba
- 1,655 sqft
340 Sound Cir, Stockbridge, GA 30281
- 273 Sound Cir, Stockbridge, GA 30281

Images coming soon
Salisbury
$333,900
- 3 bd
- 2.5 ba
- 1,830 sqft
273 Sound Cir, Stockbridge, GA 30281
- 289 Sound Cir, Stockbridge, GA 30281
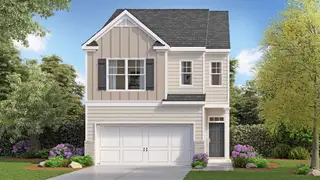
Salisbury
$333,900
- 3 bd
- 2.5 ba
- 1,830 sqft
289 Sound Cir, Stockbridge, GA 30281
- 281 Sound Cir, Stockbridge, GA 30281

Salisbury
$334,150
- 3 bd
- 2.5 ba
- 1,830 sqft
281 Sound Cir, Stockbridge, GA 30281
 More floor plans in Echo Glen
More floor plans in Echo Glen

Considering this plan?
Our expert will guide your tour, in-person or virtual
Need more information?
Text or call (888) 486-2818
Financials
Estimated monthly payment
Let us help you find your dream home
How many bedrooms are you looking for?
Similar homes nearby
Recently added communities in this area
Nearby communities in Stockbridge
New homes in nearby cities
More New Homes in Stockbridge, GA
- Jome
- New homes search
- Georgia
- Atlanta Metropolitan Area
- Henry County
- Stockbridge
- Echo Glen
- Stockbridge, GA 30281

