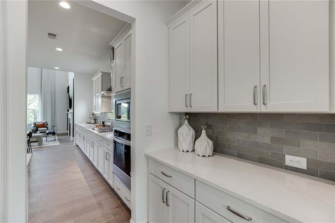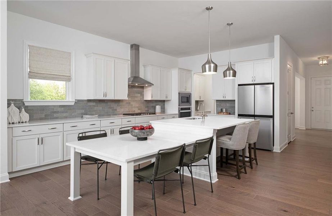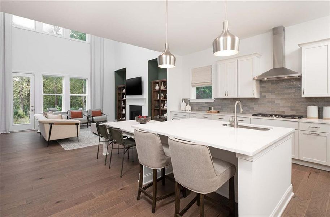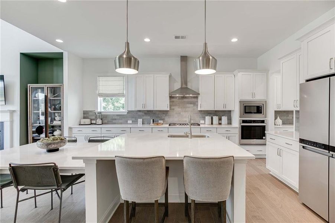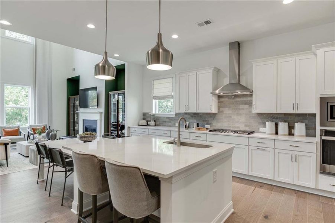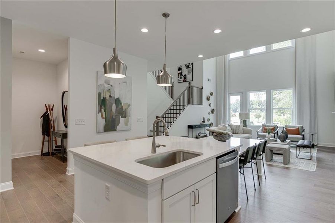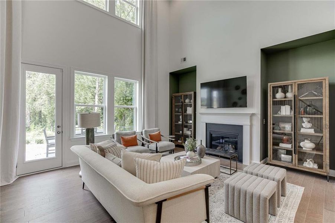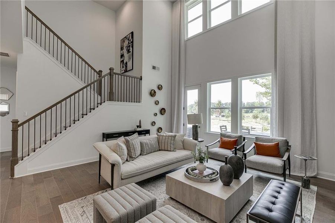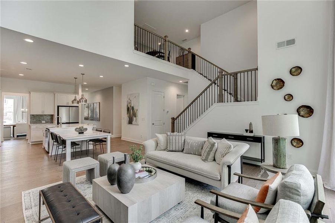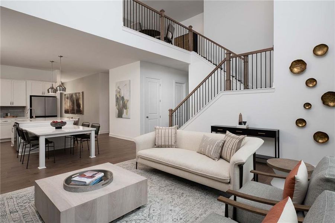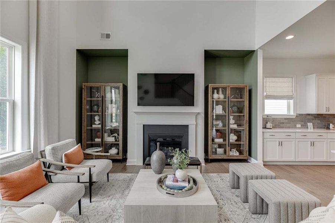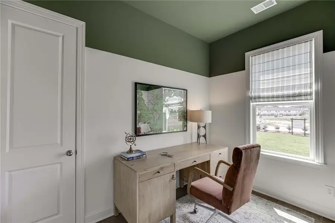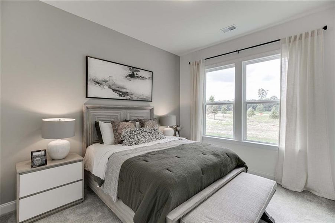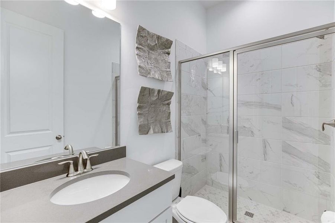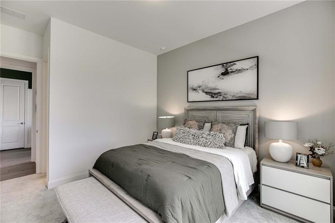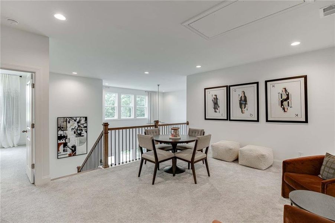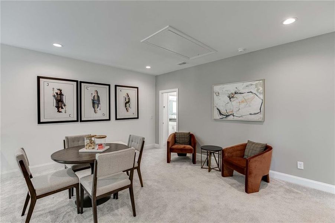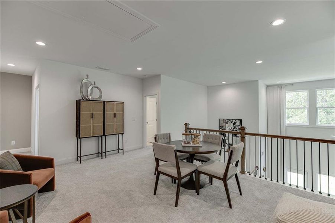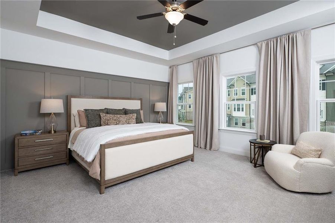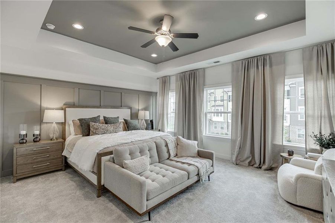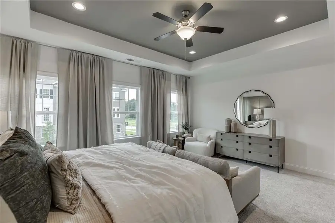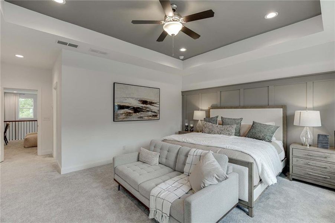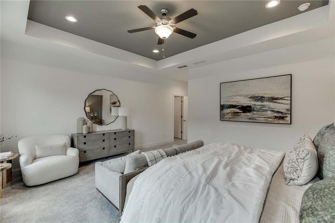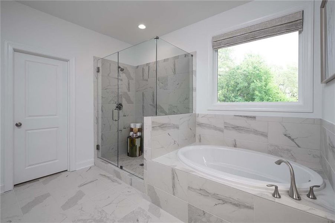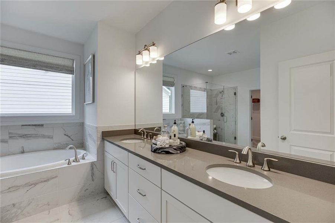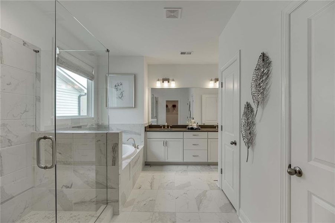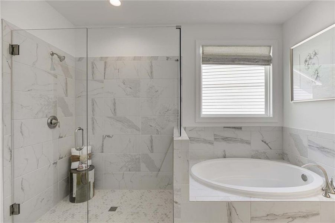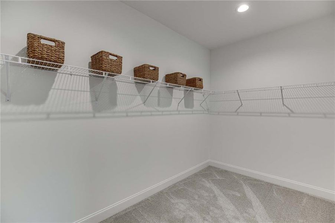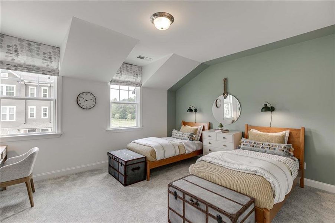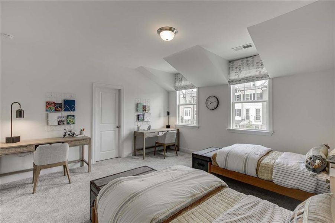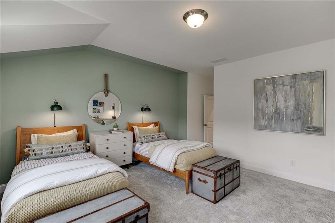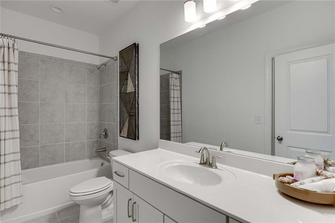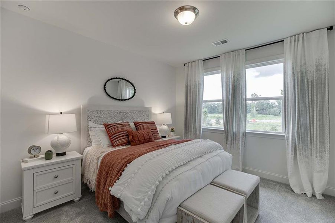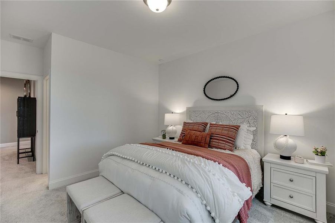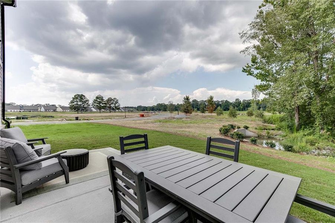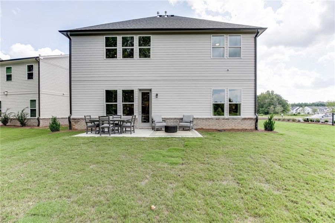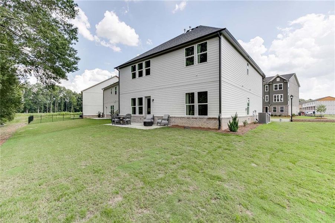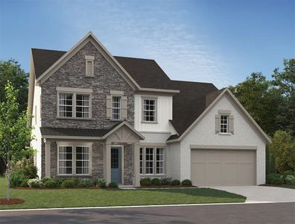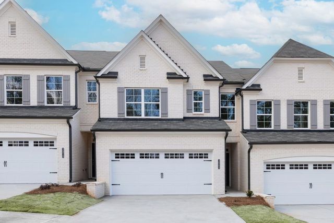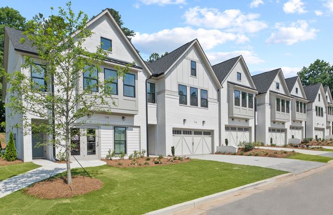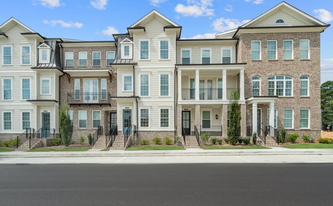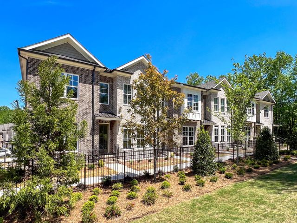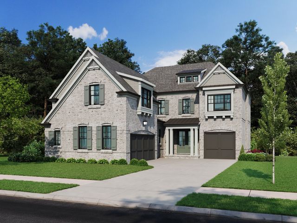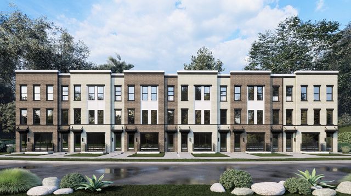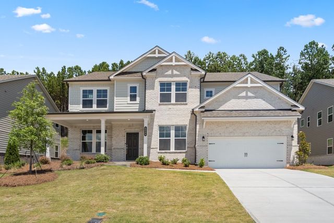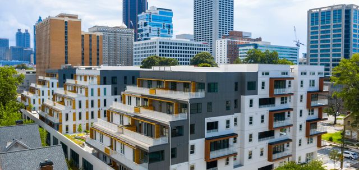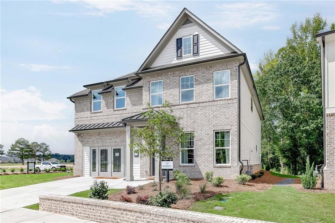
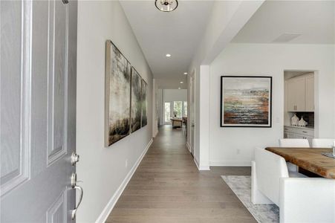
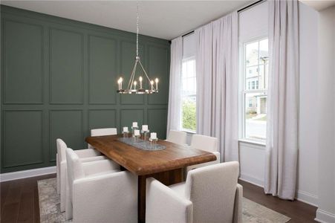
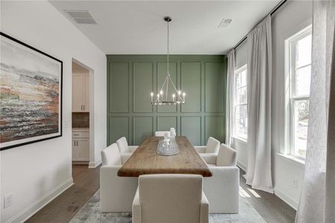
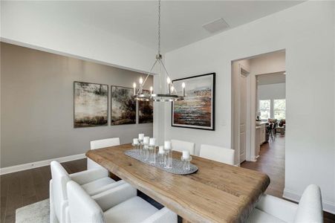
1 of 43
Pending/Under Contract
$774,900
4411 Encore Boulevard, Duluth, GA 30097
Cromwell Homeplan Plan
5 bd · 4.5 ba · 2 stories · 3,216 sqft
$774,900
Home Highlights
Home Description
Scarlet MODEL HOME in highly sought after Encore by Ashton Woods homes! Everything a model home should be with upgrades galore! This spacious 3,216 sq. ft. home features 4 bedrooms / 4.5 full baths - each bedroom has it's own private bath & walk in closet! Hard to find bedroom with a private bathroom on the main level + a separate powder room. The main level features a soaring 2 story family room, a large open formal dining room, separate den & a gourmet kitchen that includes a huge island with integrated table, butler’s pantry & large walk-in pantry. The spacious family room is is filled with light from 2 stories of windows & it opens up to a private oversized patio. The upstairs primary bedroom is spacious - a true retreat with trey ceilings, 2 walk in closets & an elegant en-suite bathroom with a large shower with a frameless surround & separate soaking tub. The second floor features a large loft space overlooking the family room & 3 well appointed secondary bedrooms. Encore is nestled along the bank of the Chattahoochee River in picturesque Duluth. Here you can get away from it all & enjoy a day in the sun at the swimming pool & cabana, take a leisurely walk on the pathways winding through the 60 acres of greenspace & conservation areas, play a game of tennis on the courts, or take your furry friend for a playdate at the community dog park. Close to I-85, I-285 & GA 400, Encore offers easy access to many major work corridors, shopping & dining venues & plenty of area parks & recreational activities. Encore is truly a hidden gem in the middle of it all! For further details and information on current promotions, please contact an onsite Community Sales Manager. Please note that renderings are for illustrative purposes & photos may represent sample products of homes under construction. Actual exterior & interior selections may vary by homesite.
Home Details
*Pricing and availability are subject to change.- Garage spaces:
- 2
- Property status:
- Pending/Under Contract
- Lot size (acres):
- 0.15
- Size:
- 3,216 sqft
- Stories:
- 2
- Beds:
- 5
- Baths:
- 4.5
- Fence:
- No Fence
Construction Details
- Builder Name:
- Ashton Woods
- Completion Date:
- November, 2024
- Year Built:
- 2024
- Roof:
- Shingle Roofing
Home Features & Finishes
- Construction Materials:
- CementBrick
- Cooling:
- Ceiling Fan(s)Central Air
- Flooring:
- Carpet FlooringTile FlooringHardwood Flooring
- Garage/Parking:
- GarageFront Entry Garage/Parking
- Home amenities:
- Green Construction
- Interior Features:
- Ceiling-HighWindow TreatmentsWalk-In ClosetFoyerTray CeilingWalk-In PantryLoftSeparate ShowerDouble Vanity
- Kitchen:
- DishwasherMicrowave OvenRefrigeratorDisposalGas CooktopKitchen IslandGas OvenKitchen Range
- Laundry facilities:
- Laundry Facilities On Upper LevelDryerWasherUtility/Laundry Room
- Lighting:
- Lighting
- Property amenities:
- Gas Log FireplaceBackyardCabinetsPatioFireplaceYard
- Rooms:
- KitchenOffice/StudyDining RoomFamily Room
- Security system:
- Smoke DetectorCarbon Monoxide Detector

Considering this home?
Our expert will guide your tour, in-person or virtual
Need more information?
Text or call (888) 486-2818
Utility Information
- Heating:
- Zoned Heating, Central Heating, Gas Heating
- Utilities:
- Electricity Available, Natural Gas Available, Underground Utilities, Sewer Available, Water Available
Encore Single Family Community Details
Community Amenities
- Dining Nearby
- Dog Park
- Playground
- Tennis Courts
- Community Pool
- Park Nearby
- Community Pond
- Cabana
- Sidewalks Available
- Greenbelt View
- Open Greenspace
- Walking, Jogging, Hike Or Bike Trails
- River
- Pickleball Court
- Master Planned
- Shopping Nearby
Neighborhood Details
Duluth, Georgia
Gwinnett County 30097
Schools in Gwinnett County School District
GreatSchools’ Summary Rating calculation is based on 4 of the school’s themed ratings, including test scores, student/academic progress, college readiness, and equity. This information should only be used as a reference. Jome is not affiliated with GreatSchools and does not endorse or guarantee this information. Please reach out to schools directly to verify all information and enrollment eligibility. Data provided by GreatSchools.org © 2024
Average Home Price in 30097
Getting Around
Air Quality
Noise Level
79
50Active100
A Soundscore™ rating is a number between 50 (very loud) and 100 (very quiet) that tells you how loud a location is due to environmental noise.
Taxes & HOA
- Tax Year:
- 2024
- Tax Rate:
- 1.3%
- HOA fee:
- $925/annual
Estimated Monthly Payment
Recently Added Communities in this Area
Nearby Communities in Duluth
New Homes in Nearby Cities
More New Homes in Duluth, GA
Listed by Jenny Conder, jenny.conder@ashtonwoods.com
Ashton Woods Realty, LLC, MLS 7444143
Ashton Woods Realty, LLC, MLS 7444143
Listings identified with the FMLS IDX logo come from FMLS and are held by brokerage firms other than the owner of this website. The listing brokerage is identified in any listing details. Information is deemed reliable but is not guaranteed. If you believe any FMLS listing contains material that infringes your copyrighted work please click here to review our DMCA policy and learn how to submit a takedown request. © 2023 First Multiple Listing Service, Inc.
Read moreLast checked Dec 15, 12:45 am





