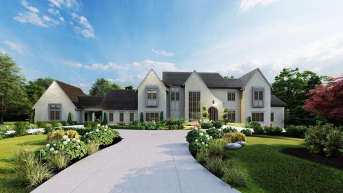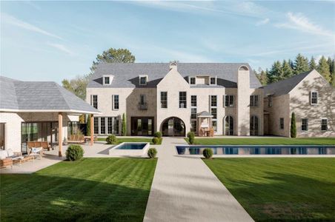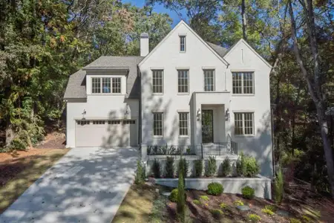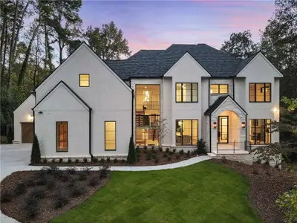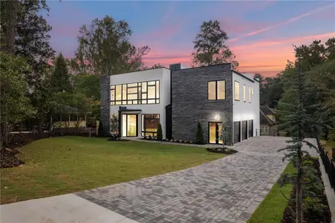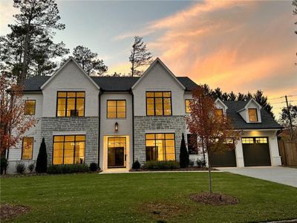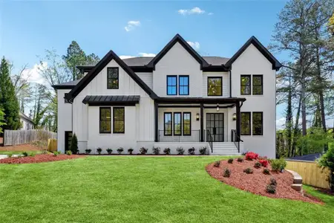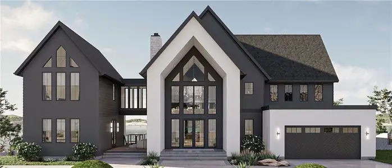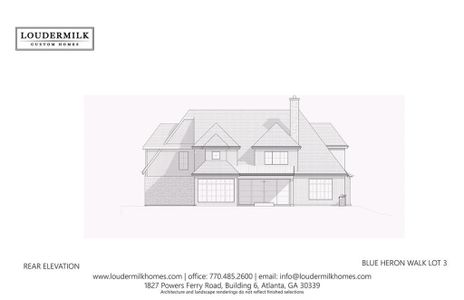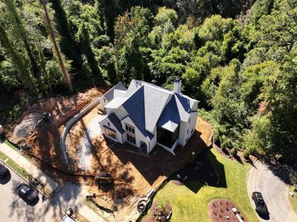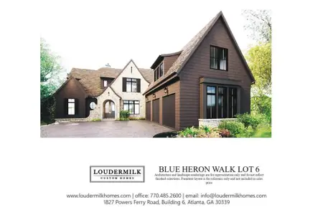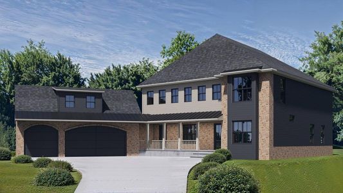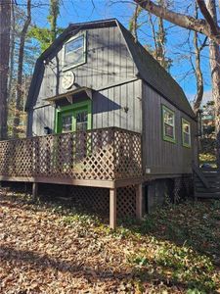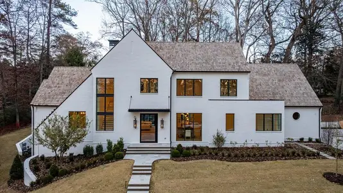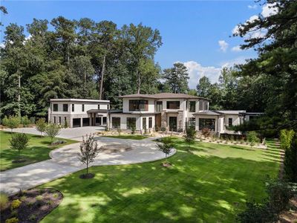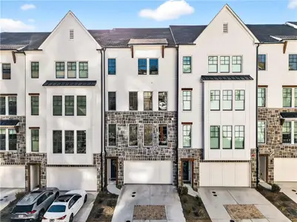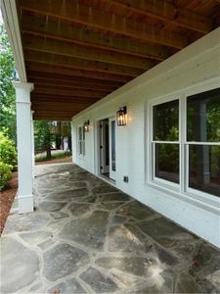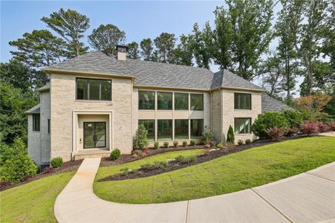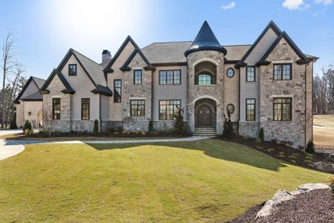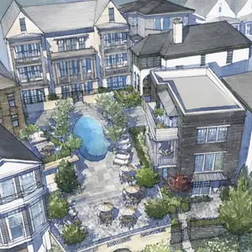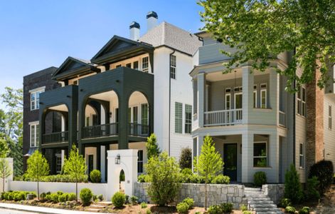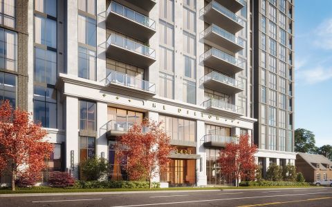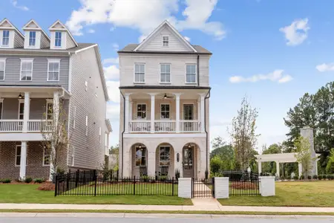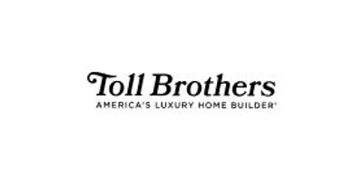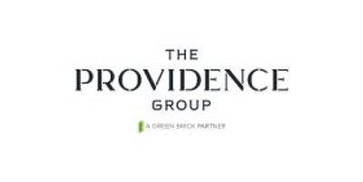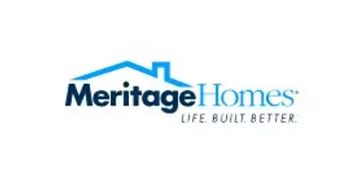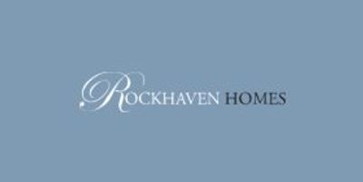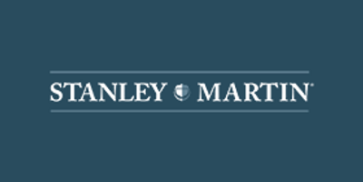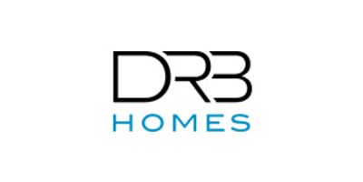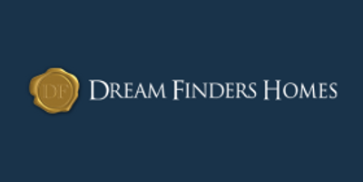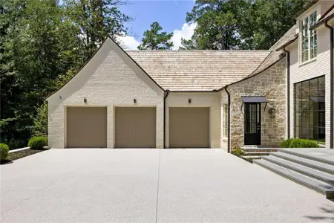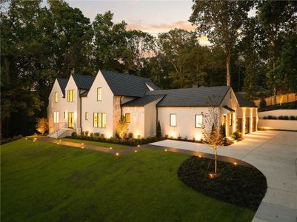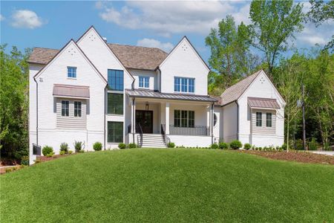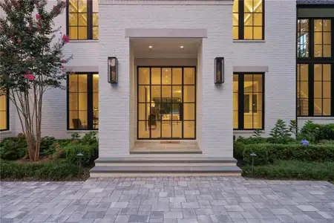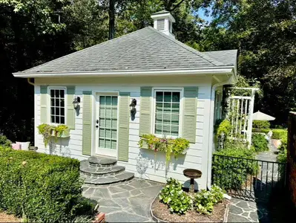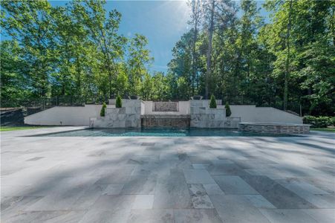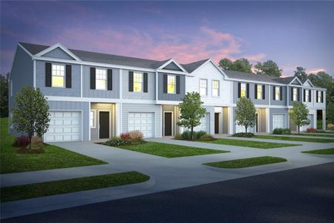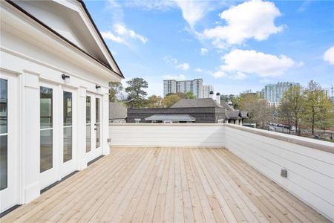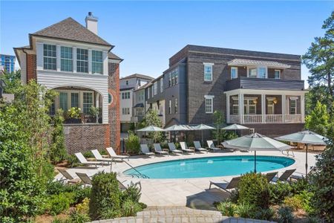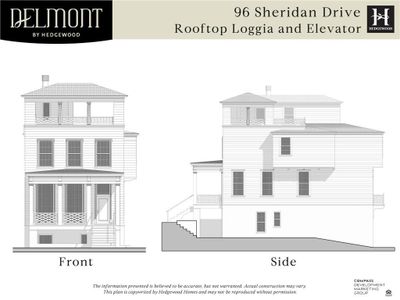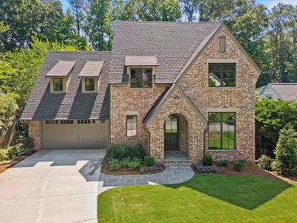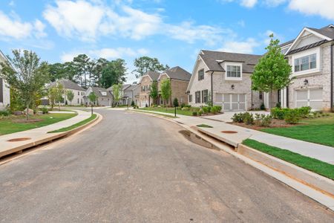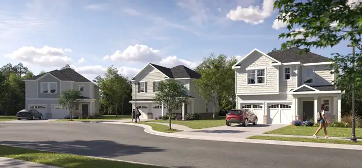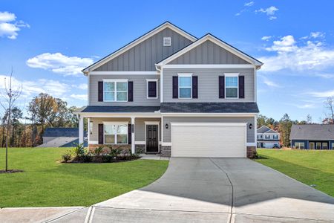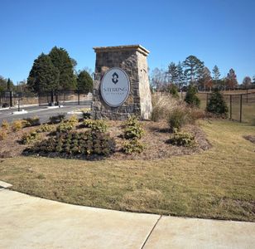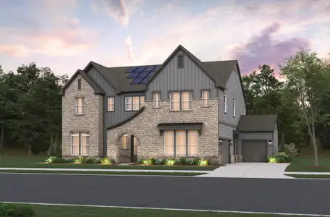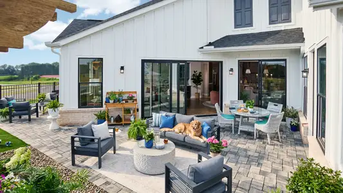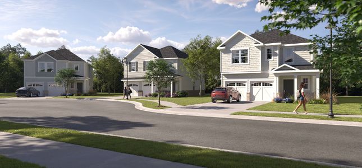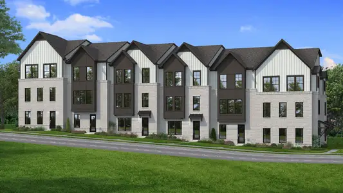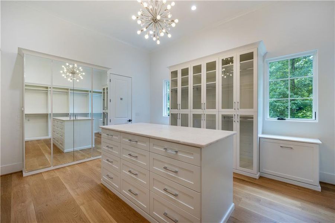
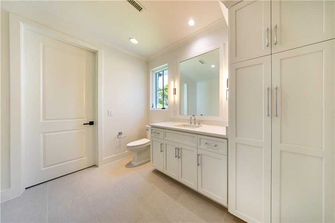
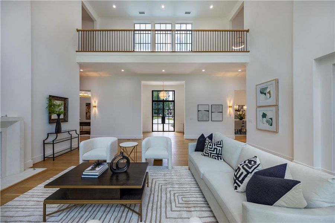
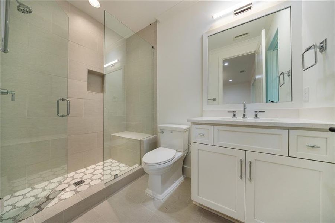
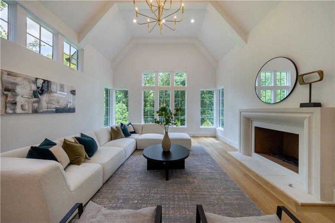
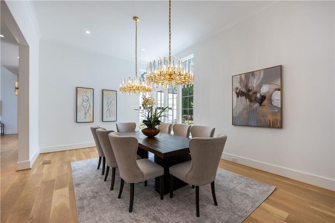
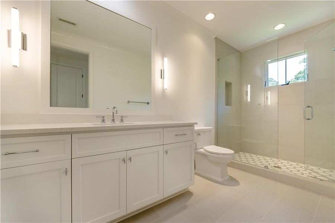







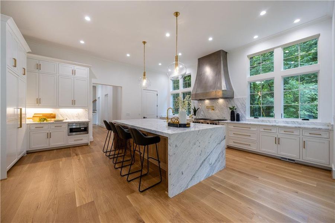
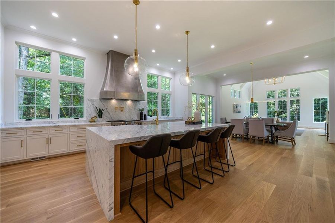
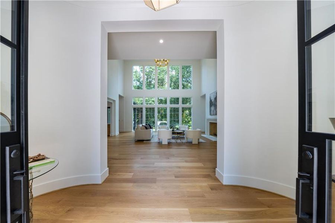
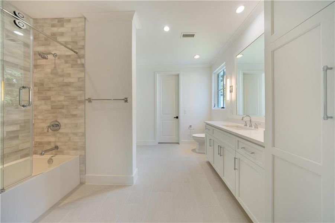
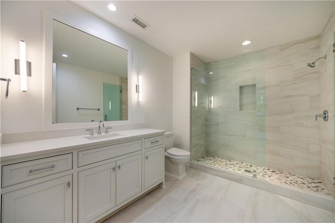
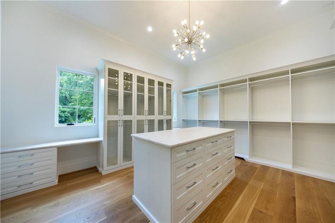
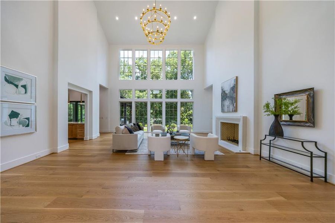
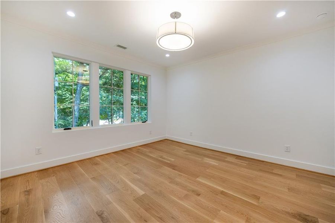
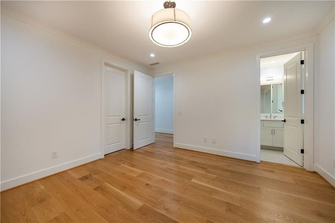
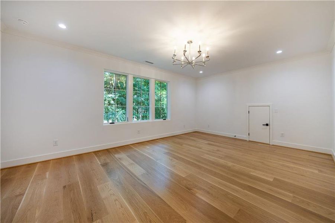
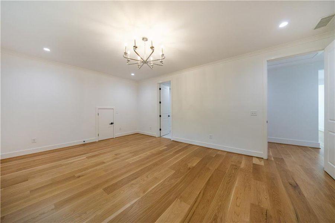
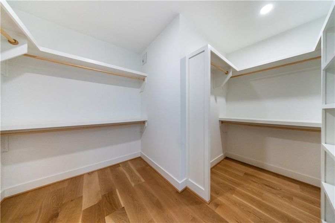
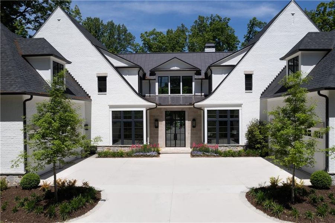
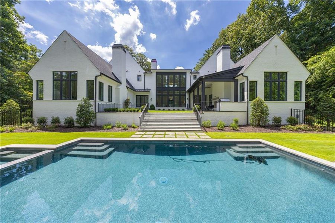
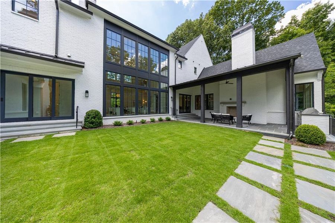
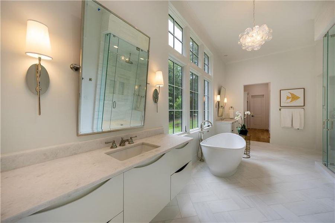
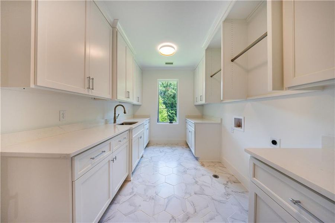
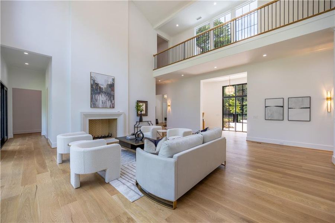
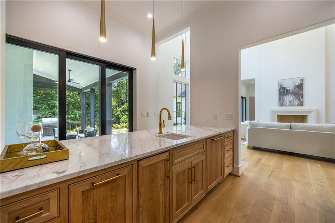
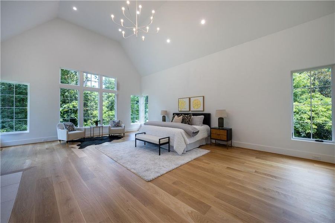
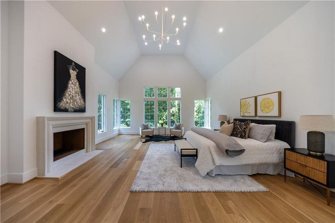
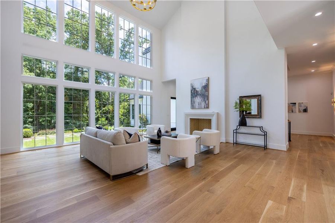
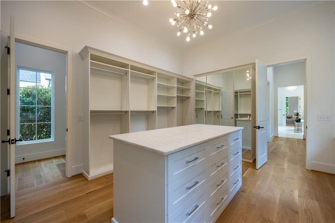
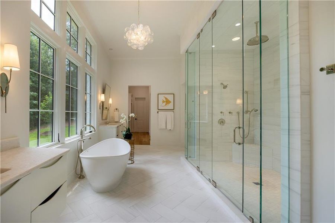
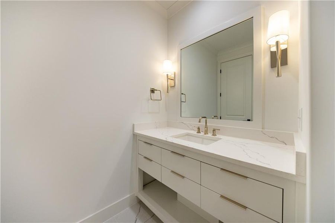
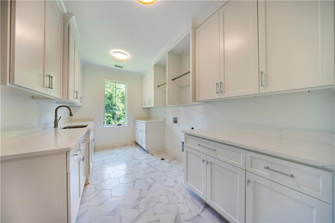
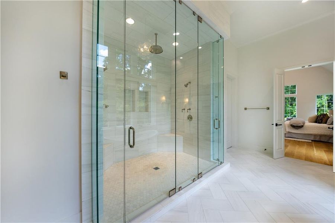
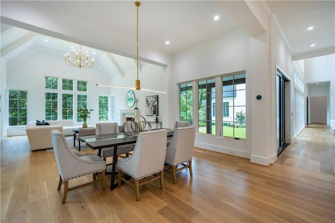
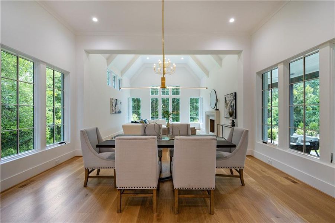
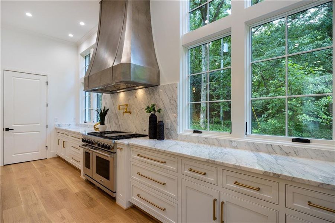
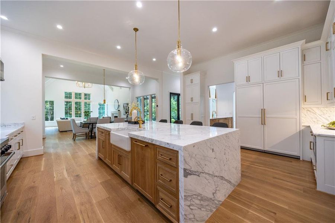
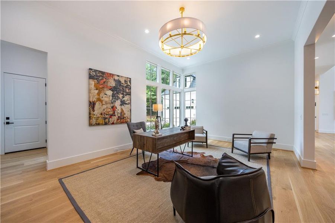
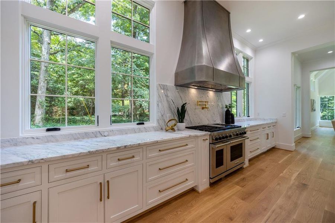
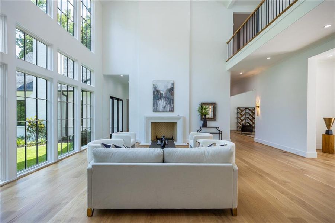
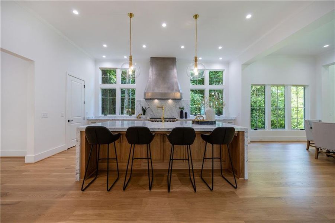
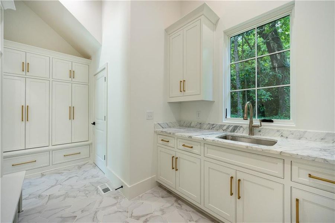
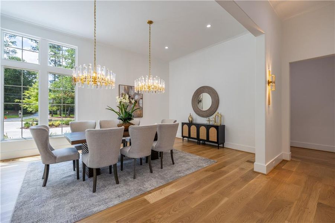
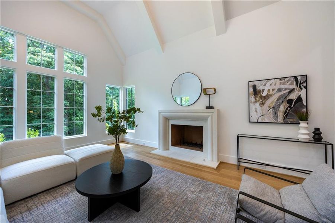
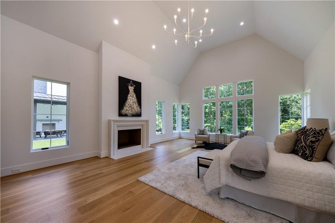
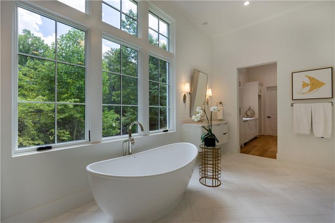
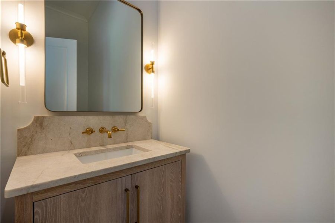
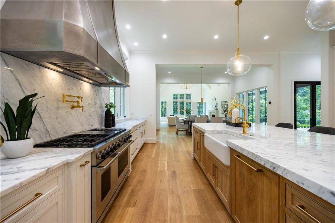
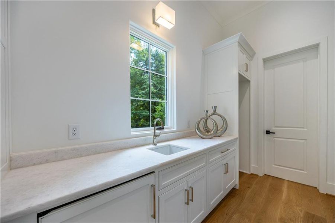
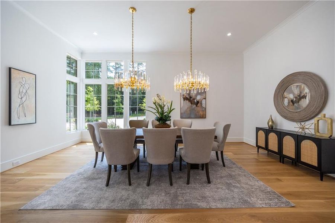
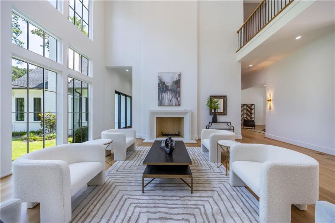
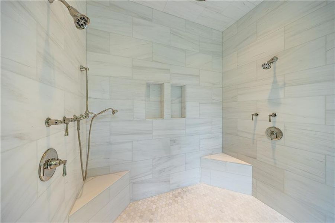
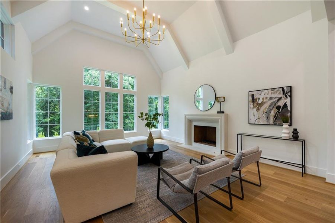
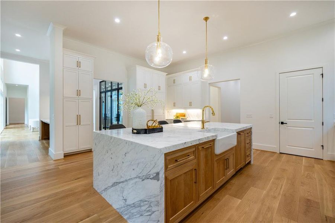
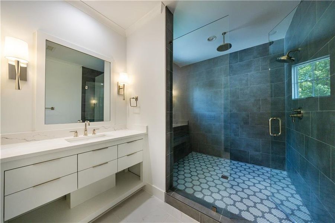
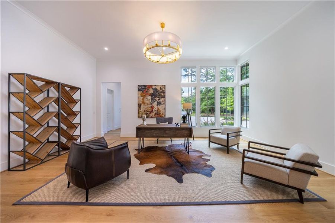
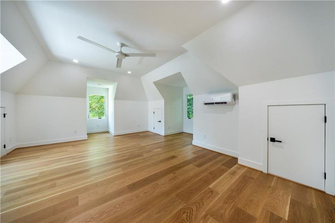
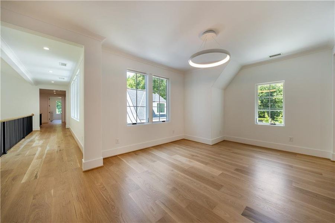
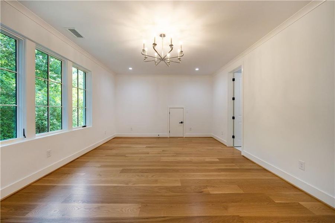
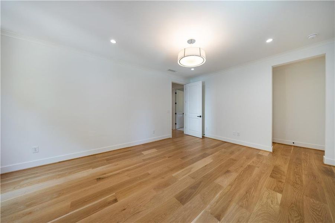
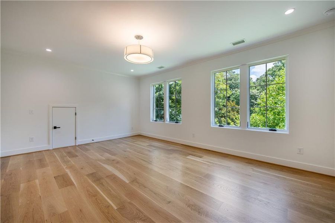
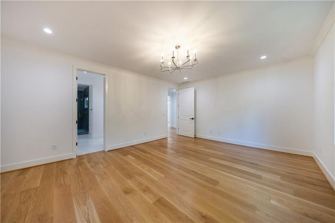
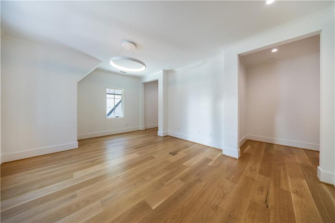
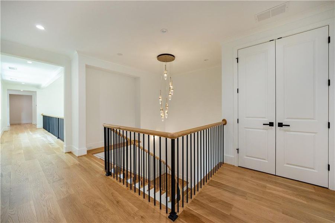
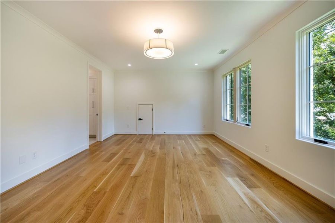
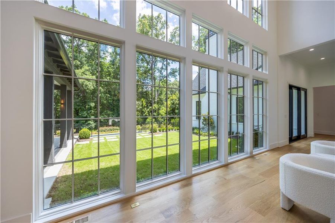
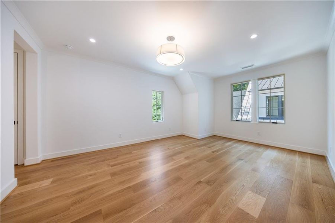
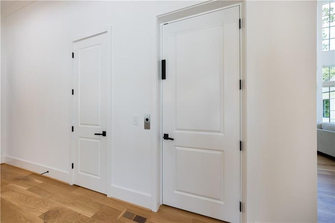
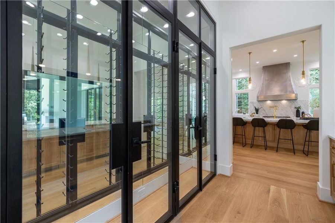
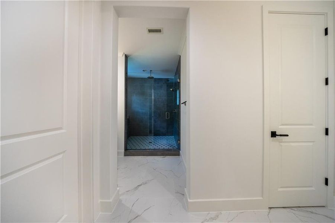
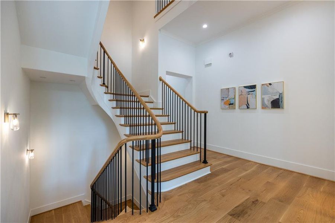
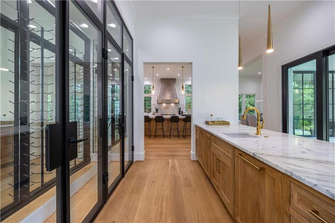
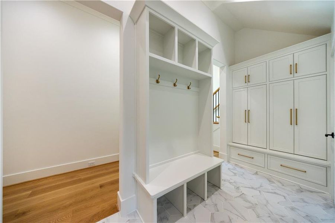
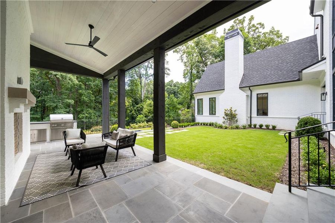
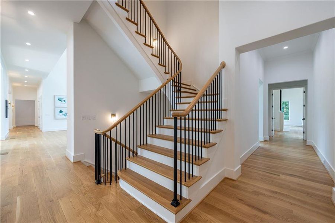
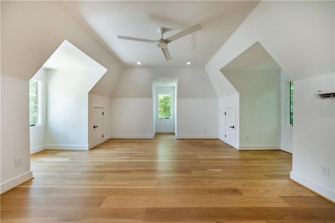
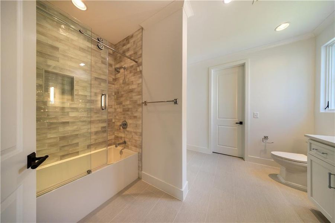
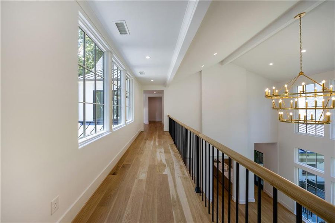
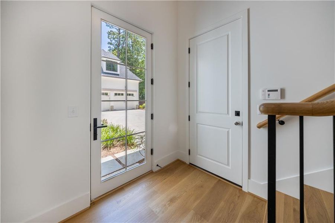
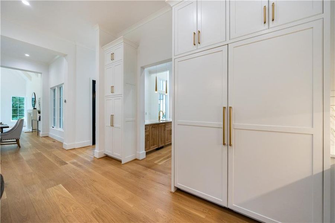
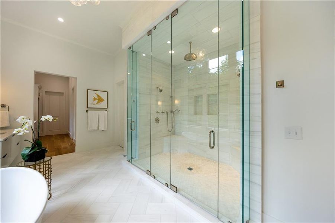
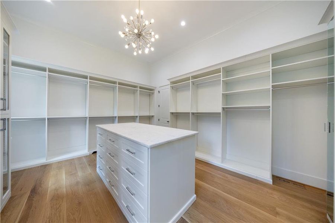
- 5 bd
- 6.5 ba
- 12,867 sqft
1235 Mount Paran Rd Nw, Atlanta, GA 30327
- Single-Family
- $446.88/sqft
- South facing
- 2.31-acre lot
New Homes for Sale Near 1235 Mount Paran Rd Nw, Atlanta, GA 30327
About this Home
Beautifully crafted new construction home in Buckhead! Gorgeous custom home by Libi Custom Homes, design by Harrison Design and builder, Dean Johnson! This new construction home truly has it all with a sprawling main level floorpan with high ceilings, admired primary suite on main, custom wine cellar on main level and 4-car garage. Light filled entrance foyer leads to living room with an entire wall of windows looking out to the level backyard. State of the art kitchen with separate prep area opens to the keeping room with vaulted ceiling. Oversized primary suite sits in the back of the house overlooking the pool and yard. Luxurious bath with dual vanities, separate tub and shower. Outstanding walk-in closets and morning bar in the owner's suite as well. Upper level staircase leads to 4 spacious bedrooms with en-suite baths + bonus room over the garage. Finished basement with full bath has unlimited possibility. Stunning backyard with saltwater pool and covered porch with fireplace. No detail has been left untouched in this new construction home!
Ansley Real Estate | Christie's International Real Estate, MLS 7421089
Information last verified by Jome: Today at 2:17 AM (January 21, 2026)
Home details
- Property status:
- Sold
- Neighborhood:
- Mt. Paran - Northside
- Lot size (acres):
- 2.31
- Size:
- 12,867 sqft
- Stories:
- 2
- Beds:
- 5
- Baths:
- 6.5
- Garage spaces:
- 4
- Facing direction:
- South
Construction details
- Year Built:
- 2024
- Roof:
- Metal Roofing, Composition Roofing
Home features & finishes
- Construction Materials:
- Brick
- Cooling:
- Ceiling Fan(s)Central Air
- Flooring:
- Wood FlooringHardwood Flooring
- Foundation Details:
- Concrete Perimeter
- Garage/Parking:
- GarageAttached Garage
- Home amenities:
- Home Accessibility FeaturesGreen Construction
- Interior Features:
- Ceiling-HighWalk-In ClosetCrown MoldingFoyerLibraryWet BarBreakfast BarWalk-In PantrySeparate ShowerDouble Vanity
- Kitchen:
- DishwasherMicrowave OvenOvenRefrigeratorDisposalGas CooktopKitchen IslandKitchen RangeDouble Oven
- Laundry facilities:
- Laundry Facilities On Upper LevelLaundry Facilities On Main LevelUtility/Laundry Room
- Lighting:
- Decorative Street Lights
- Property amenities:
- BasementBarBackyardCourtyardSoaking TubLandscapingCabinetsElevatorPatioFireplaceYardPorch
- Rooms:
- Bonus RoomPrimary Bedroom On MainKitchenOffice/StudyDining RoomFamily RoomLiving RoomBreakfast AreaSeparate Living and DiningPrimary Bedroom Downstairs
- Security system:
- Security SystemSmoke Detector
Utility information
- Heating:
- Zoned Heating, Gas Heating, Forced Air Heating
- Utilities:
- Electricity Available, Natural Gas Available, Phone Available, HVAC, Cable Available, Sewer Available, Water Available
Community amenities
- Energy Efficient
- Woods View
- Recreational Facilities
- Seating Area
- Beach Club
- Bird Watching
- Shopping Nearby
Neighborhood
Home address
- Neighborhood:
- Mt. Paran - Northside
- City:
- Atlanta
Schools in Atlanta City School District
GreatSchools’ Summary Rating calculation is based on 4 of the school’s themed ratings, including test scores, student/academic progress, college readiness, and equity. This information should only be used as a reference. Jome is not affiliated with GreatSchools and does not endorse or guarantee this information. Please reach out to schools directly to verify all information and enrollment eligibility. Data provided by GreatSchools.org © 2025
Places of interest
Getting around
Air quality
Noise level
A Soundscore™ rating is a number between 50 (very loud) and 100 (very quiet) that tells you how loud a location is due to environmental noise.
Natural hazards risk
Provided by FEMA
Financials
Nearby communities in Atlanta
Homes in Atlanta Neighborhoods
- Peachtree Hills
- Oakland City
- Chosewood Park
- Old Fourth Ward
- Grove Park
- Edgewood
- Riverside
- Rockdale
- Blandtown
- Greenbriar
- Morningside - Lenox Park
- North Buckhead
- Pittsburgh
- Grant Park
- Lakewood Heights
- Glenrose Heights
- Carey Park
- Capitol View
- Reynoldstown
- Summerhill
- Kirkwood
- Ben Hill
- Arlington Estates
- South River Gardens
- South Atlanta
- Fairburn Tell
- Garden Hills
- Bush Mountain
- Center Hill
- Home Park
- Venetian Hills
- East Lake
- Pine Hills
- Mechanicsville
- East Atlanta
- Cascade Avenue-Road
- Carver Hills
- West Highlands
- Ormewood Park
- Berkeley Park
- Benteen Park
- Monroe Heights
- Margaret Mitchell
- Brookwood
- Ben Hill Terrace
- Audobon Forest West
- Sherwood Forest
- Virginia Highland
- Mt. Paran - Northside
- West End
- Midtown
- Ashview Heights
- Boulevard Heights
- Peachtree Heights West
- Florida Heights
- Underwood Hills
- Bolton
- Wesley Battle
- Ansley Park
- Pleasant Hill
- Lakewood
- Brookhaven
- Adams Park
- Sandlewood Estates
- Mozley Park
- Orchard Knob
- Adair Park
- Cabbagetown
- Sylvan Hills
- Westwood Terrace
- Bankhead
- Hammond Park
- Southwest
- Adamsville
- Lindridge - Martin Manor
- Hunter Hills
- English Avenue
Recently added communities in this area
Other Builders in Atlanta, GA
Nearby sold homes
New homes in nearby cities
More New Homes in Atlanta, GA
Ansley Real Estate | Christie's International Real Estate, MLS 7421089
Some IDX listings have been excluded from this IDX display. Listings identified with the FMLS IDX logo come from FMLS and are held by brokerage firms other than the owner of this website. The listing brokerage is identified in any listing details. Information is deemed reliable but is not guaranteed. If you believe any FMLS listing contains material that infringes your copyrighted work please click here to review our DMCA policy and learn how to submit a takedown request. © 2025 First Multiple Listing Service, Inc.
Read moreLast checked Jan 21, 1:40 pm
- Jome
- New homes search
- Georgia
- Atlanta Metropolitan Area
- Fulton County
- Atlanta
- 1235 Mount Paran Rd Nw, Atlanta, GA 30327

