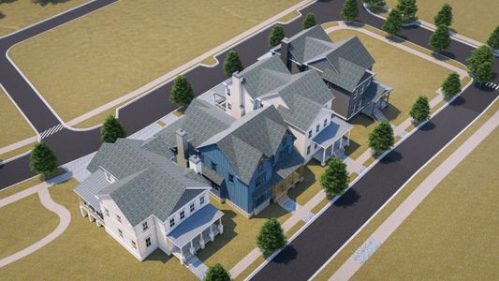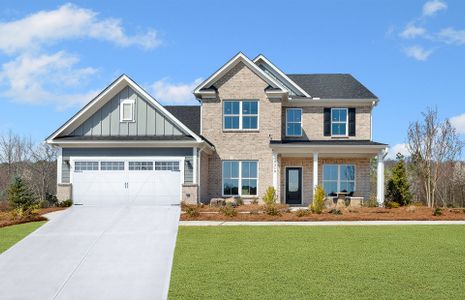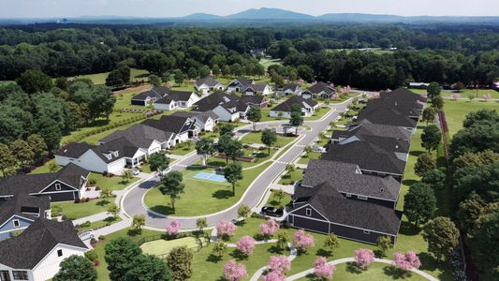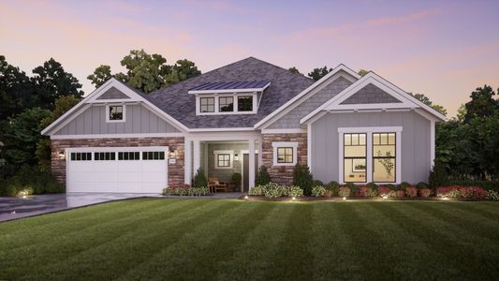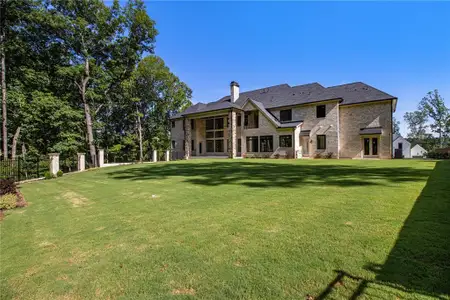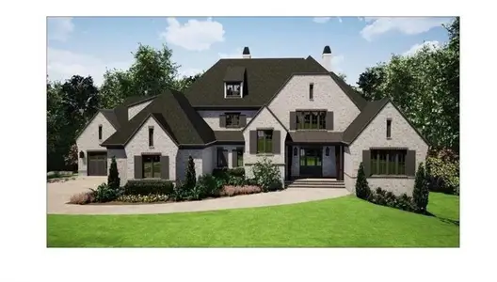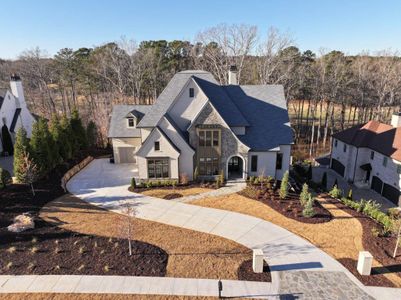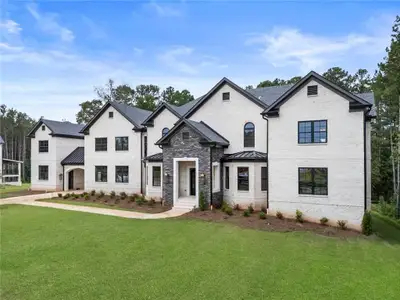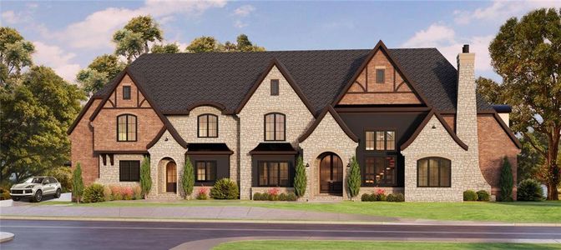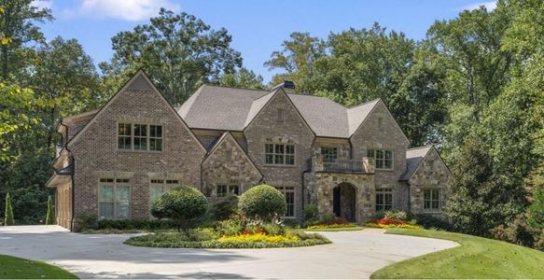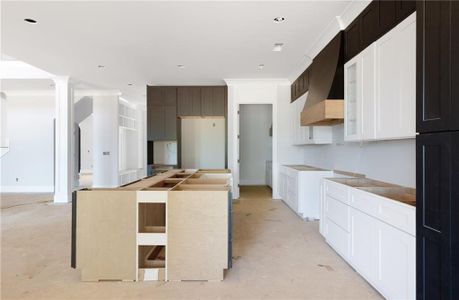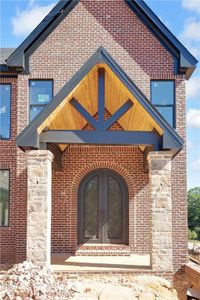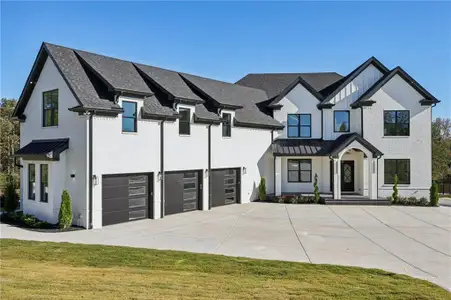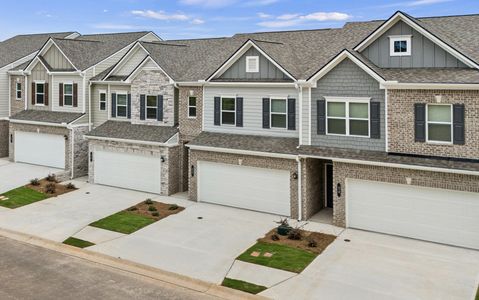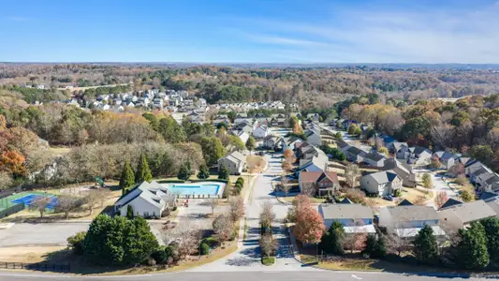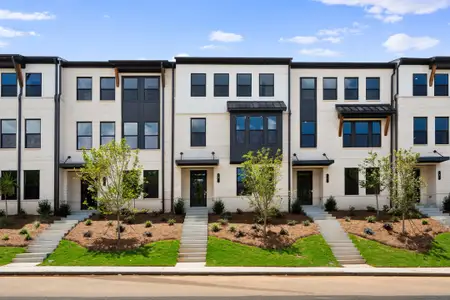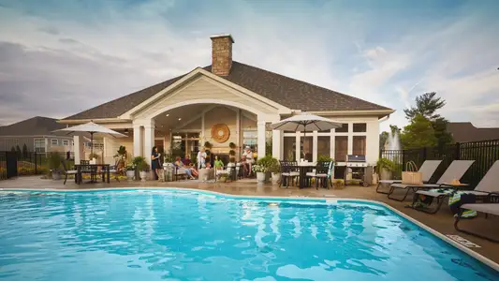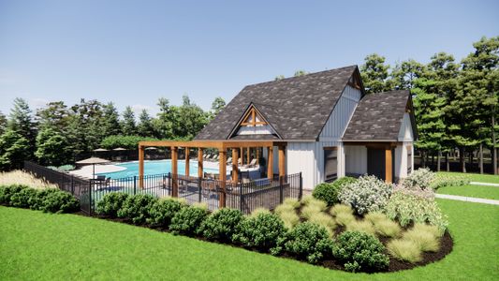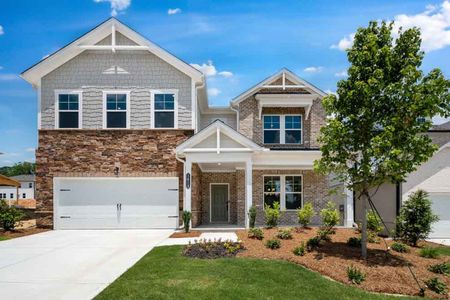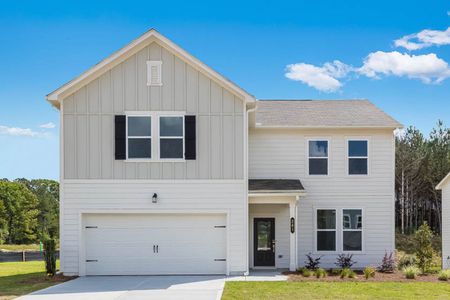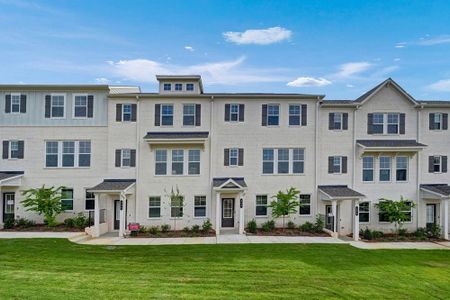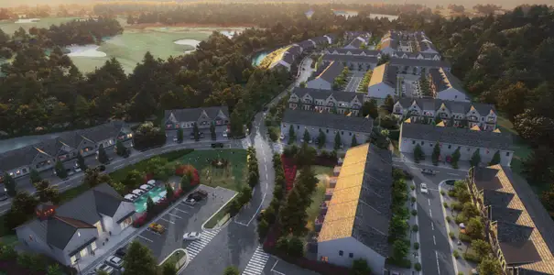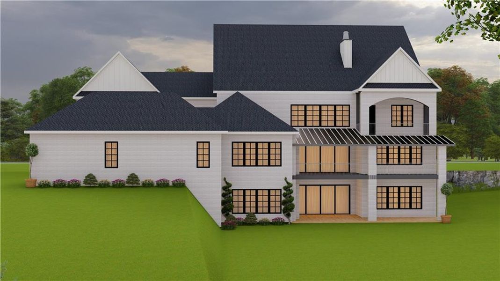
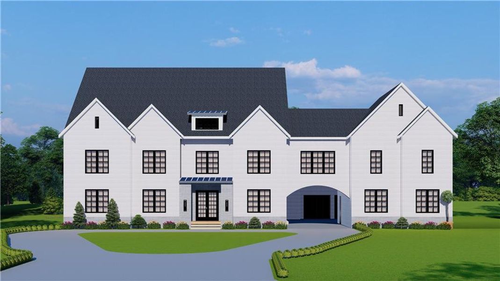
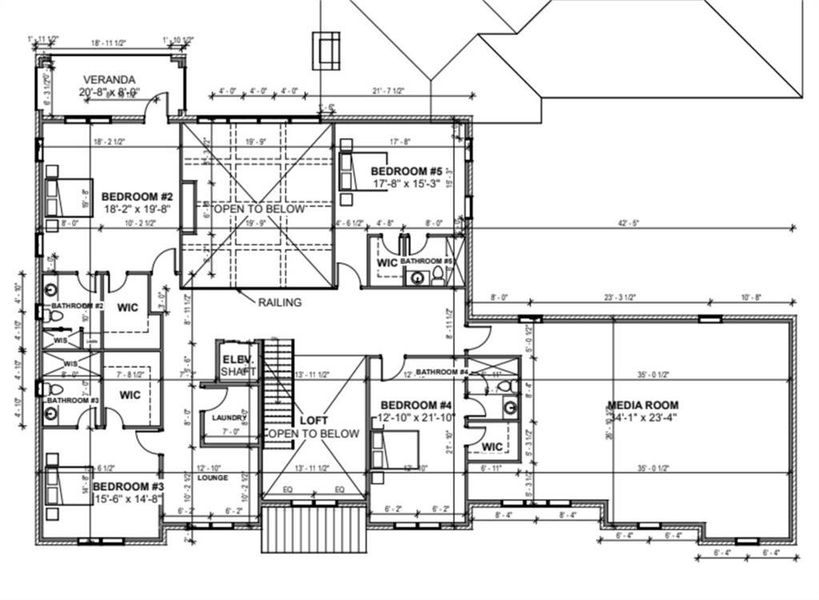
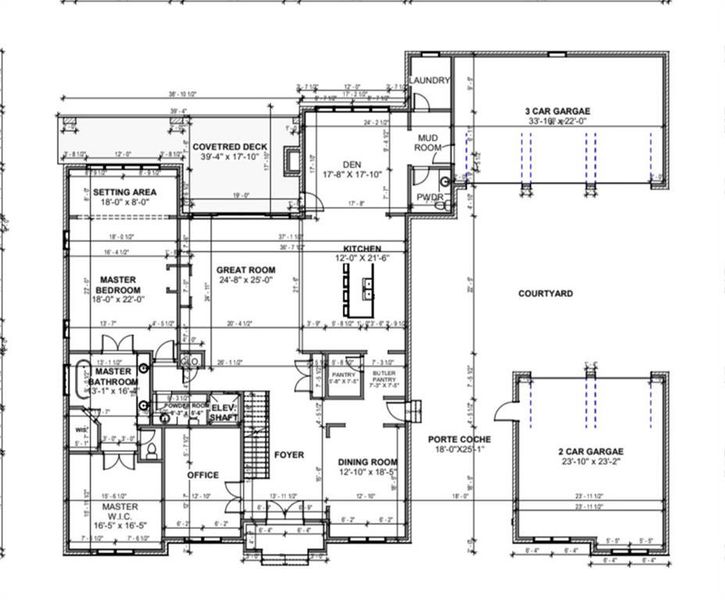
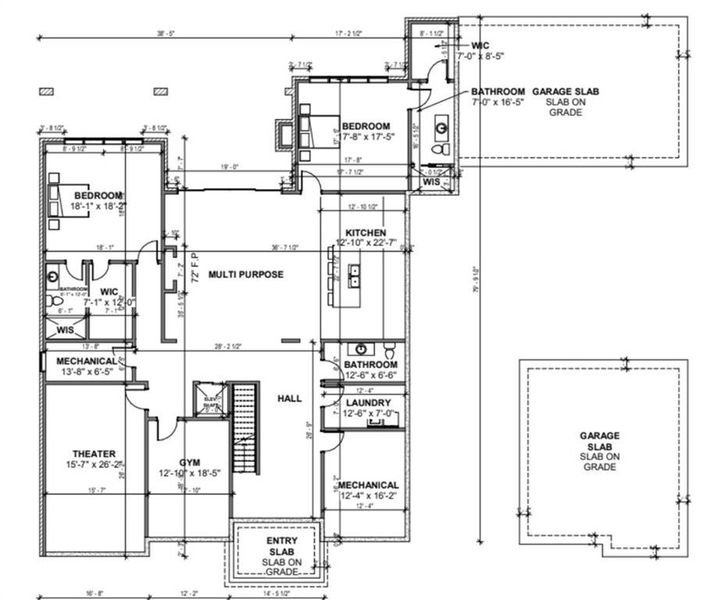
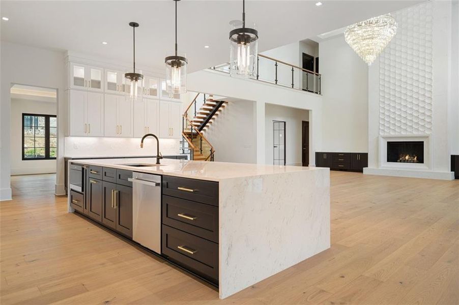
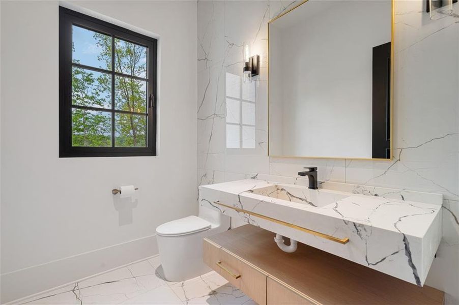







Book your tour. Save an average of $18,473. We'll handle the rest.
- Confirmed tours
- Get matched & compare top deals
- Expert help, no pressure
- No added fees
Estimated value based on Jome data, T&C apply
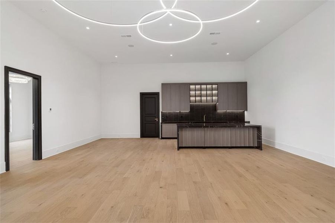
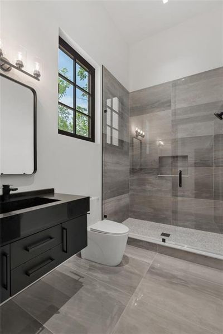
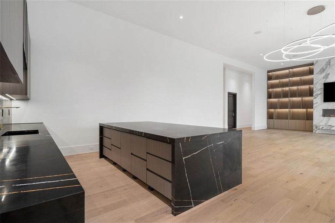
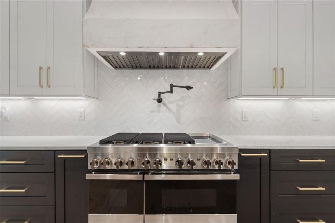
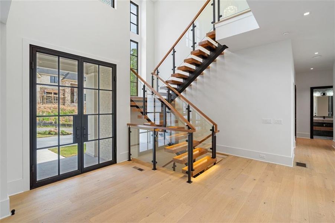
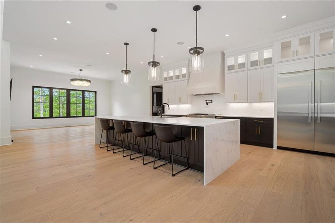
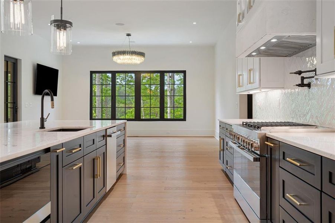
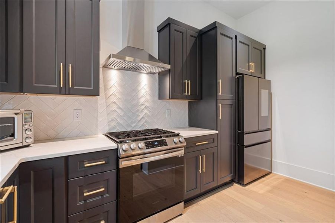
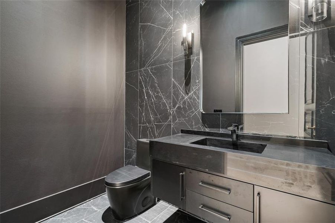
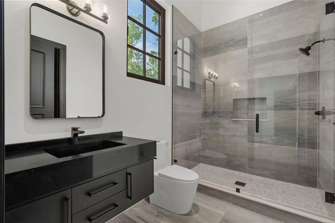
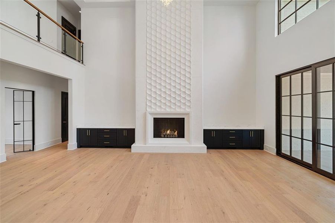
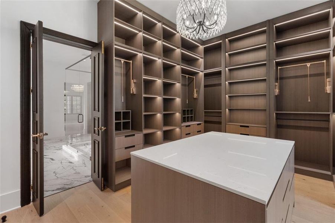
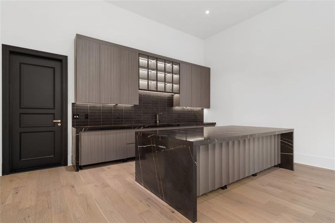

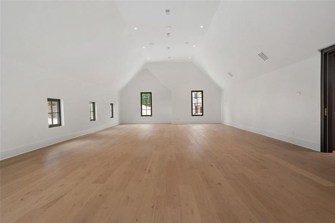
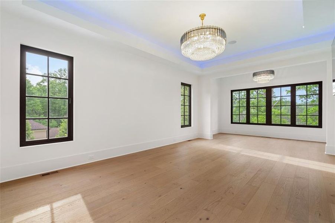
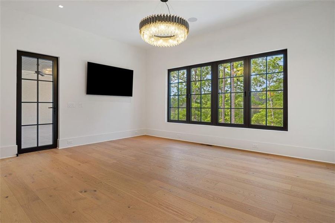
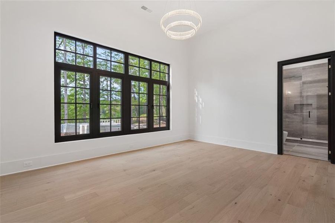
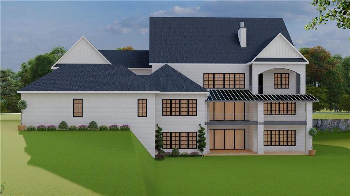
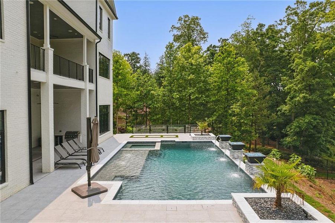
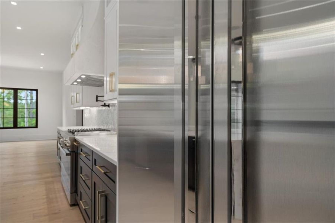
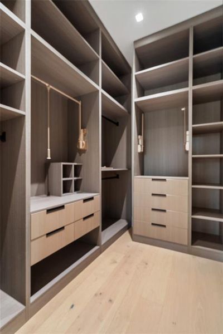
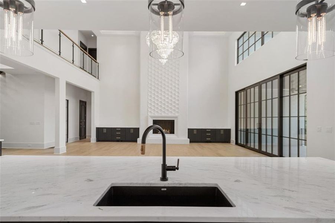
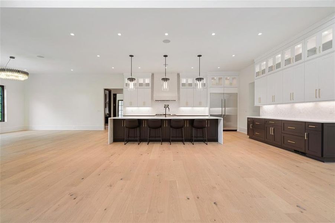
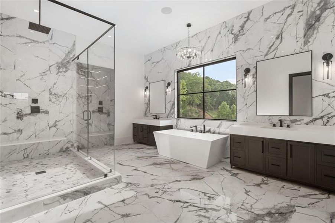
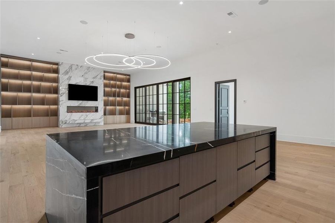
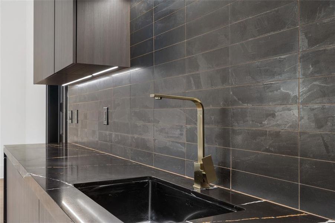

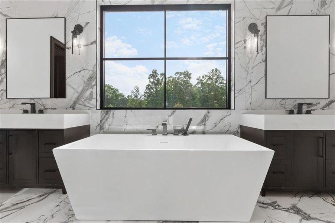

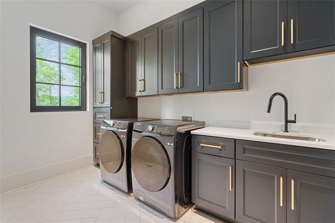
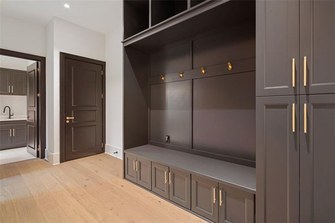
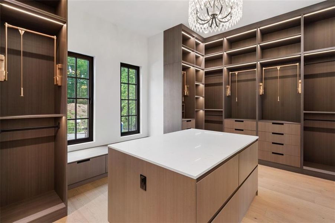
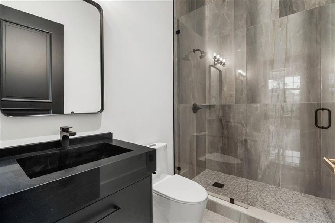
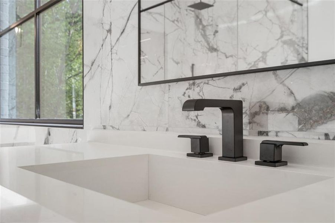
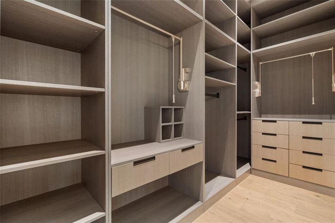
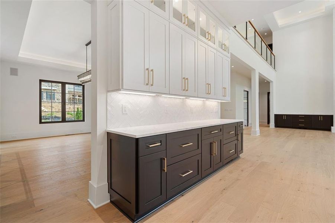
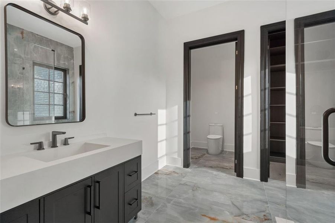
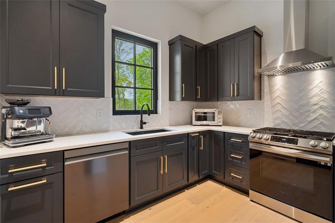
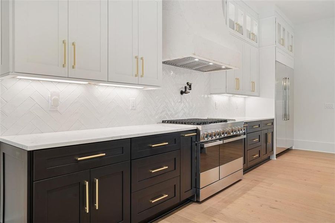
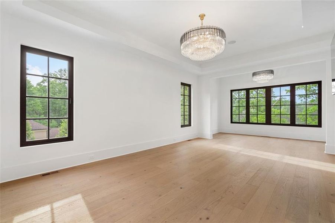
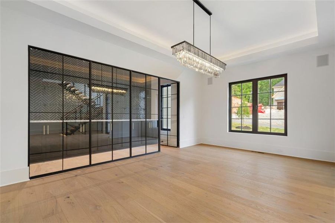
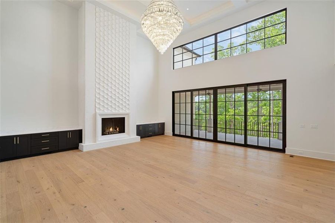
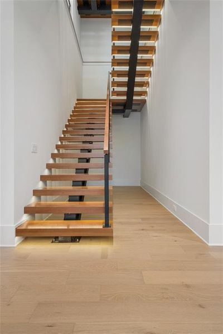
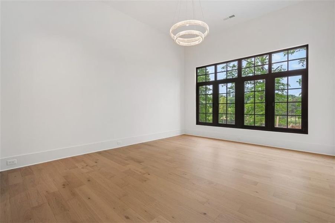
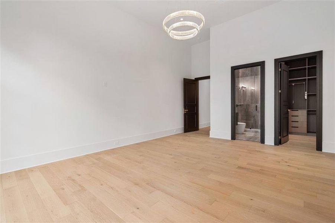
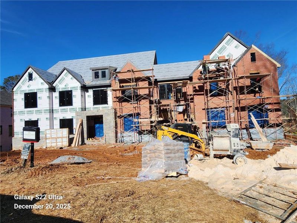
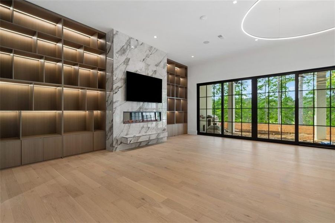
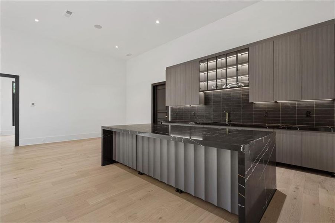
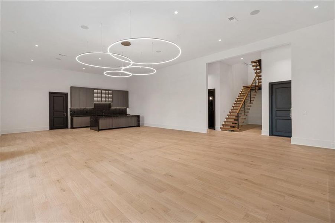
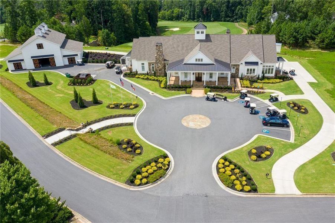
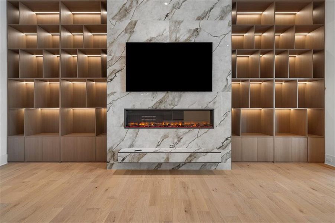
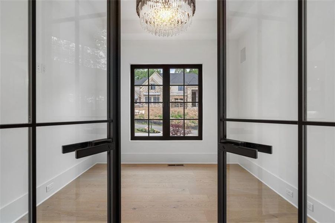
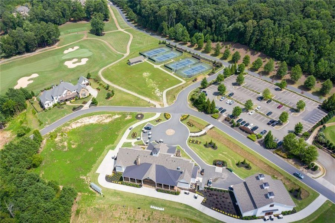
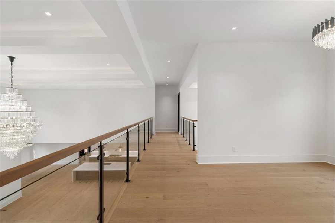
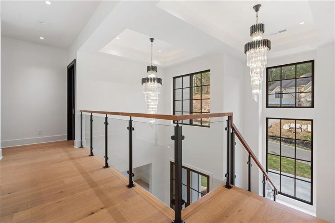
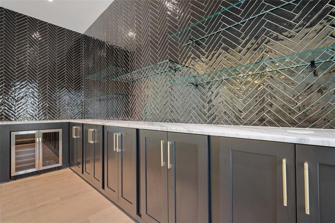
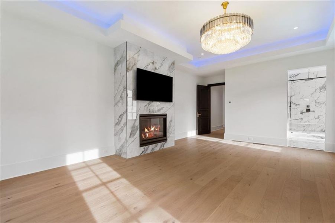
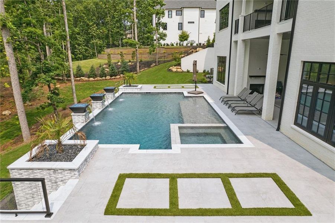
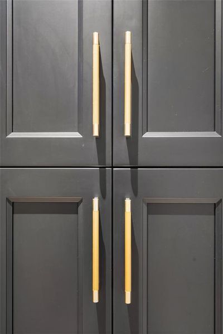
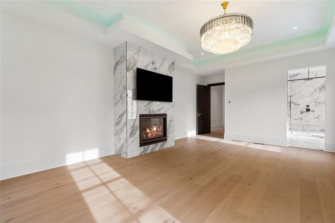
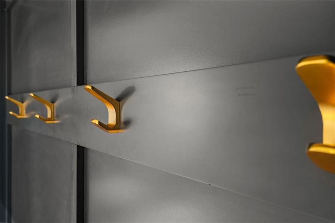
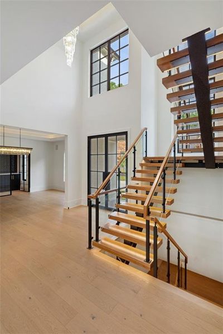
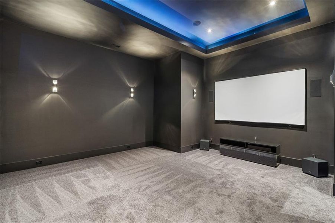
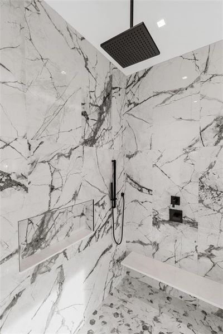
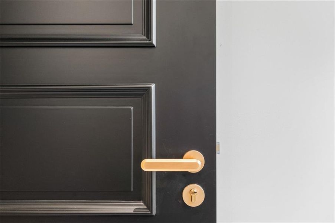
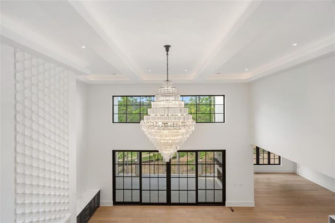
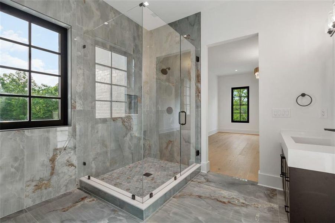
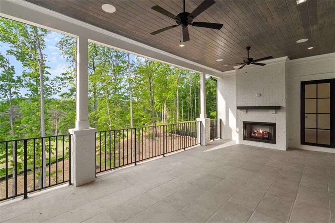
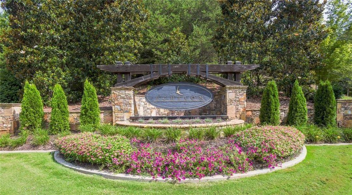
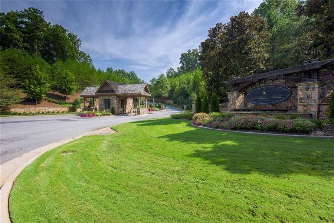

- 7 bd
- 7.5 ba
- 10,544 sqft
235 Traditions Dr, Alpharetta, GA 30004
Why tour with Jome?
- No pressure toursTour at your own pace with no sales pressure
- Expert guidanceGet insights from our home buying experts
- Exclusive accessSee homes and deals not available elsewhere
Jome is featured in
- Single-Family
- Under construction
- $350.91/sqft
- $113/monthly HOA
Home description
Scheduled to be completed May 2026. Discover unparalleled sophistication in this stunning fully turn key new construction custom transitional home, perfectly situated within the esteemed Echelon Golf Club—one of Georgia's top-ranked golf courses. This magnificent residence boasts 7 spacious bedrooms and 10 well-appointed bathrooms across 7,065 square feet of luxurious living space on the main and upper levels, complemented by an additional 3,479 square feet of beautifully finished lower-level space.
As you approach the home, the impressive porte cochère welcomes you into a luxurious world. The 5-car garage is a dream come true for automobile enthusiasts and provides ample storage for vehicles and recreational toys alike. Step inside to the grand 2 story foyer, to your left, a private office beckons, while to your right, an elegant dining room awaits your holiday gatherings.
The heart of the home unfolds into a spectacular two-story great room, boasting soaring 20-foot ceilings, a cozy fireplace, and an impressive wine wall—setting the stage for entertaining at its finest. An elevator provides seamless access to all levels while the open layout flows effortlessly into a gourmet kitchen featuring premium appliances, custom cabinetry, and both a butler’s pantry and a spacious pantry for all your culinary needs. Just off the kitchen, you'll find the keeping room that leads to the mudroom and laundry.
The main level also features hardwood floors throughout and luxurious tile in the bathrooms and laundry rooms. The lavish primary suite is a true retreat, complete with a tray ceiling with led lighting, a private sitting area with a fireplace, and a spa-like bathroom featuring a soaking tub, a massive walk-in shower, double vanities, and a custom-designed walk-in closet with an island.
Step outside to the expansive the covered porch, complete with a fireplace, and take in breathtaking views of the pool, spa, and the golf course as it unfolds beyond—a perfect setting for outdoor entertaining and relaxation.
Upstairs, the home offers four en-suite bedrooms, each with walk-in custom closets, and an additional laundry room complete with a sink. The junior suite features its own spacious veranda overlooking the beautifully landscaped backyard and serene golf course. An impressive flex space serves as a versatile media room for your family movie nights.
The fully finished lower level is an entertainer's paradise, featuring two additional en-suite bedrooms with walk-in closets, a theater room, a gym, and an expansive family room that seamlessly opens to the outdoor spaces. With ample room to create a secondary kitchen or bar area and an additional half bath, this area is perfect for hosting guests or unwinding after a long day.
This exquisite home is a masterpiece crafted by Alexandria Homes, known for their exceptional attention to detail and quality construction. With a build time of just 10-12 months, it's time to turn your dream into reality. There is still time to customize.
Located within this gated community, residents enjoy access to excellent public and private schools, beautiful horse country, and all the amenities of downtown Alpharetta and the Avalon shopping center just a short drive away.
Don’t miss this rare opportunity to own a piece of luxury in Echelon Golf Club—schedule your private tour today! Scheduled to be completed May 2026.
Atlanta Communities, MLS 7535168
Information last verified by Jome: Today at 2:16 AM (December 25, 2025)
 Home highlights
Home highlights
Versatile arena in Duluth hosting concerts, sports, and events near Gwinnett’s shops and residential communities.
Book your tour. Save an average of $18,473. We'll handle the rest.
We collect exclusive builder offers, book your tours, and support you from start to housewarming.
- Confirmed tours
- Get matched & compare top deals
- Expert help, no pressure
- No added fees
Estimated value based on Jome data, T&C apply
Home details
- Property status:
- Under construction
- Lot size (acres):
- 1.10
- Size:
- 10,544 sqft
- Stories:
- 2
- Beds:
- 7
- Baths:
- 7.5
- Garage spaces:
- 5
- Fence:
- No Fence
Construction details
- Year Built:
- 2026
- Roof:
- Shingle Roofing
Home features & finishes
- Construction Materials:
- BrickStone
- Cooling:
- Ceiling Fan(s)Central Air
- Flooring:
- Ceramic FlooringWood FlooringTile FlooringHardwood Flooring
- Foundation Details:
- Concrete Perimeter
- Garage/Parking:
- Garage
- Home amenities:
- Green Construction
- Interior Features:
- Ceiling-HighCeiling-VaultedWalk-In ClosetCrown MoldingFoyerTray CeilingWet BarWalk-In PantryBay WindowsLoftSeparate ShowerDouble Vanity
- Kitchen:
- DishwasherMicrowave OvenOvenRefrigeratorDisposalGas CooktopSelf Cleaning OvenKitchen IslandGas OvenKitchen RangeDouble OvenElectric Oven
- Laundry facilities:
- Laundry Facilities On Upper LevelWasherLaundry Facilities On Main LevelUtility/Laundry Room
- Lighting:
- Exterior LightingLighting
- Property amenities:
- BasementBarBalconyPoolSpaDeckOutdoor FireplaceBackyardButler's PantrySoaking TubLandscapingTerraceElevatorFireplaceYardSmart Home SystemPorch
- Rooms:
- AtticBonus RoomPrimary Bedroom On MainSitting AreaKitchenGame RoomMedia RoomOffice/StudyMudroomDining RoomFamily RoomLiving RoomOpen Concept FloorplanSeparate Living and DiningPrimary Bedroom Downstairs
- Security system:
- Fire Alarm SystemSmoke DetectorCarbon Monoxide Detector
Utility information
- Heating:
- Water Heater, Central Heating, Gas Heating, Hot Water Heating, Central Heat
- Utilities:
- Electricity Available, Natural Gas Available, Underground Utilities, HVAC, Water Available
Community amenities
- Energy Efficient
- Golf Course View
- Woods View
- Club House
- Golf Course
- Tennis Courts
- Gated Community
- Waterfront View
- Walking, Jogging, Hike Or Bike Trails
- Pickleball Court
- Recreational Facilities
- Shopping Nearby
Neighborhood
Home address
- City:
- Alpharetta
- County:
- Cherokee
- Zip Code:
- 30004
Schools in Cherokee County School District
GreatSchools’ Summary Rating calculation is based on 4 of the school’s themed ratings, including test scores, student/academic progress, college readiness, and equity. This information should only be used as a reference. Jome is not affiliated with GreatSchools and does not endorse or guarantee this information. Please reach out to schools directly to verify all information and enrollment eligibility. Data provided by GreatSchools.org © 2025
Places of interest
Getting around
Air quality
Natural hazards risk
Climate hazards can impact homes and communities, with risks varying by location. These scores reflect the potential impact of natural disasters and climate-related risks on Cherokee County
Provided by FEMA

Considering this home?
Our expert will guide your tour, in-person or virtual
Need more information?
Text or call (888) 486-2818
Financials
Similar homes nearby
Recently added communities in this area
Nearby communities in Alpharetta
New homes in nearby cities
More New Homes in Alpharetta, GA
Atlanta Communities, MLS 7535168
Some IDX listings have been excluded from this IDX display. Listings identified with the FMLS IDX logo come from FMLS and are held by brokerage firms other than the owner of this website. The listing brokerage is identified in any listing details. Information is deemed reliable but is not guaranteed. If you believe any FMLS listing contains material that infringes your copyrighted work please click here to review our DMCA policy and learn how to submit a takedown request. © 2025 First Multiple Listing Service, Inc.
Read moreLast checked Dec 25, 1:40 pm
- Jome
- New homes search
- Georgia
- Atlanta Metropolitan Area
- Cherokee County
- Alpharetta
- 235 Traditions Dr, Alpharetta, GA 30004



