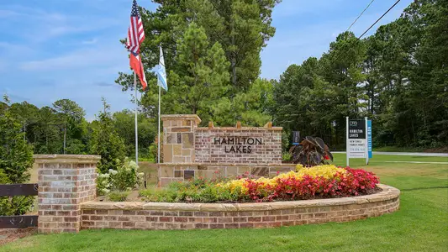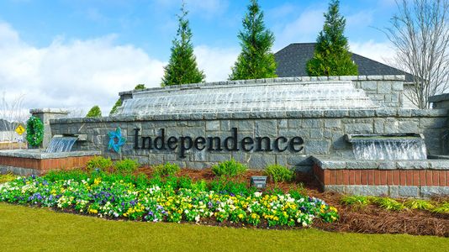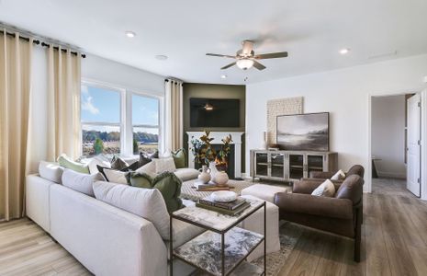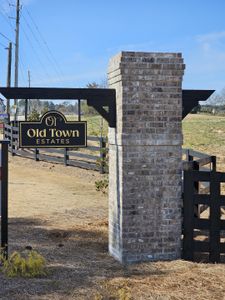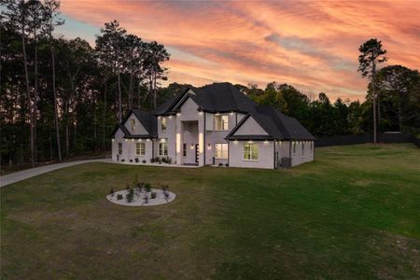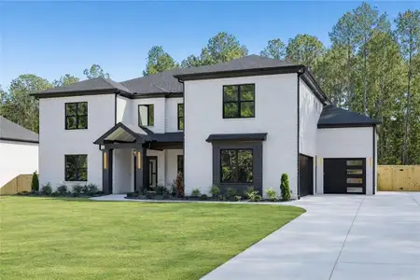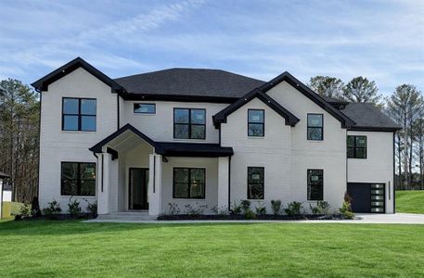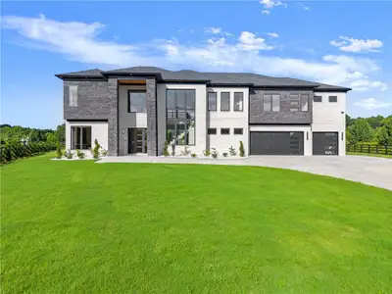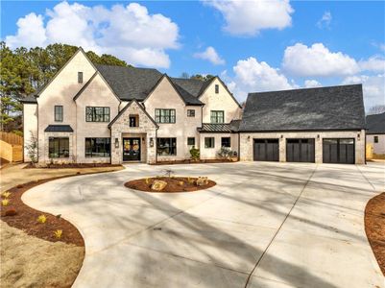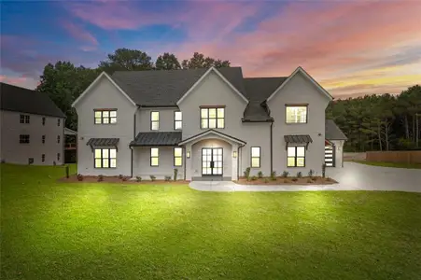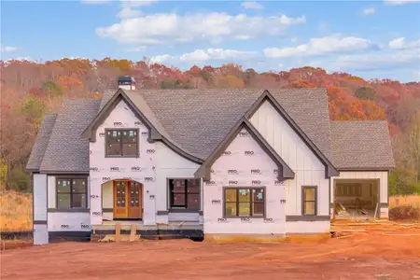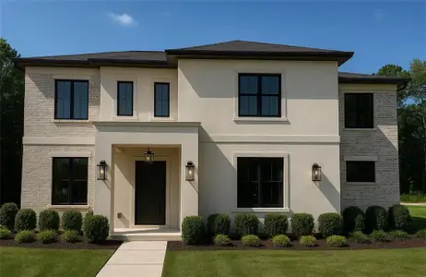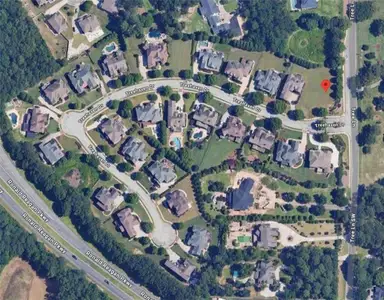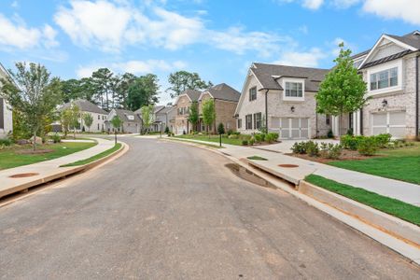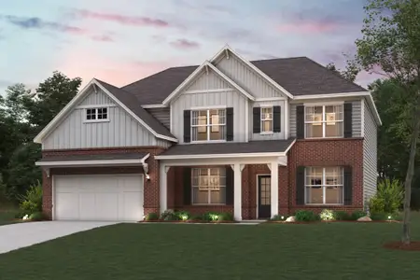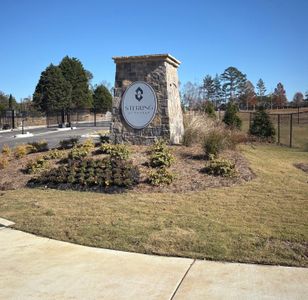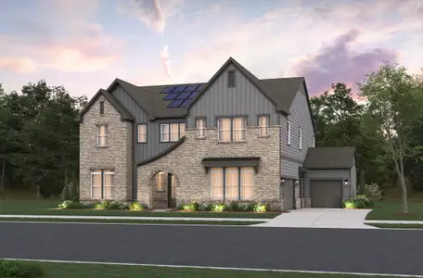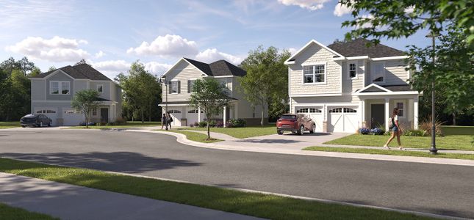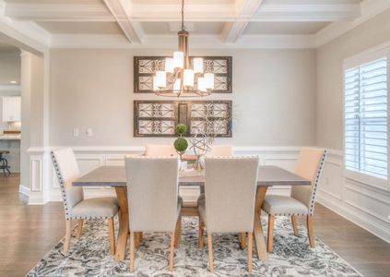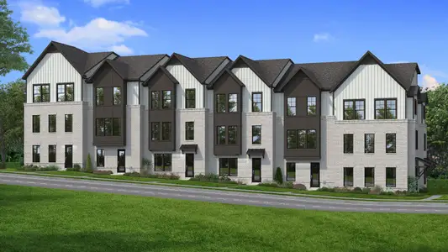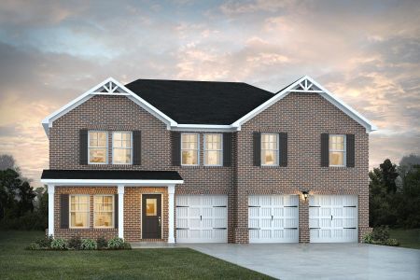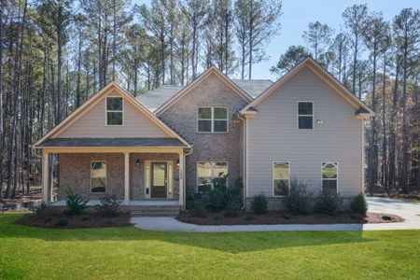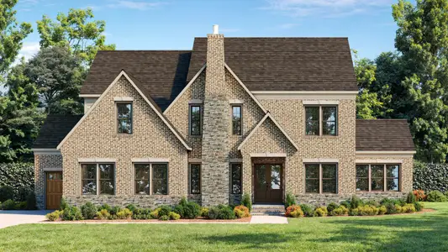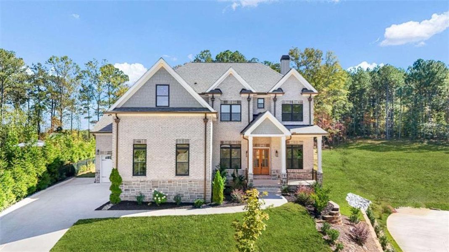
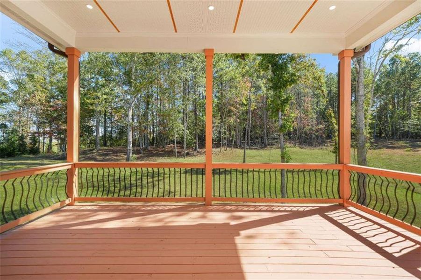
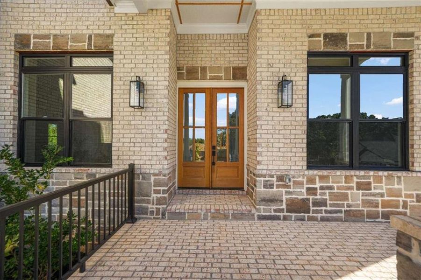
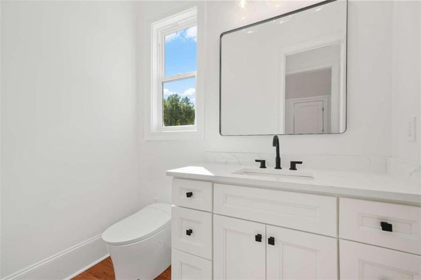
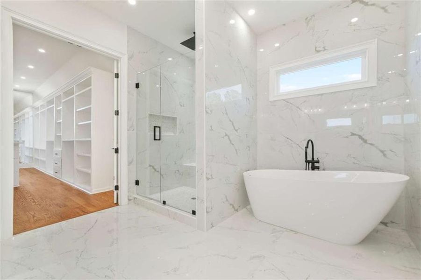
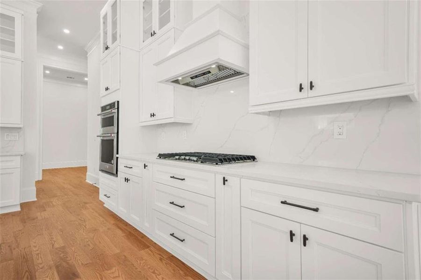
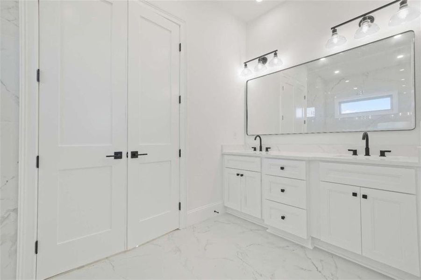







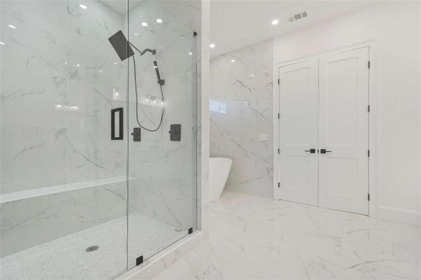
Book your tour. Save an average of $18,473. We'll handle the rest.
- Confirmed tours
- Get matched & compare top deals
- Expert help, no pressure
- No added fees
Estimated value based on Jome data, T&C apply
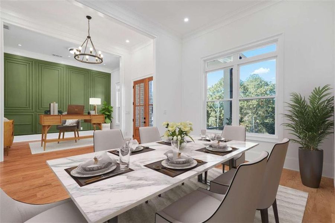
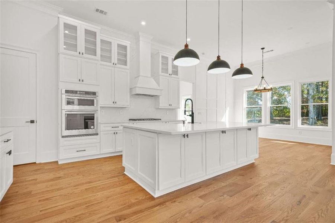
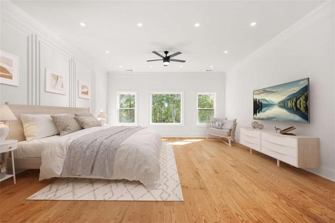
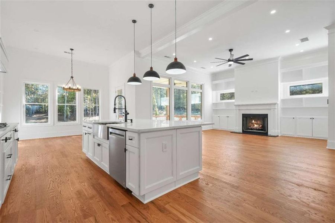
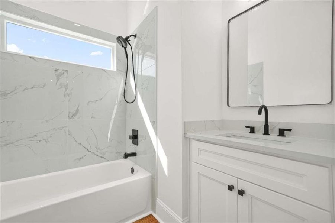
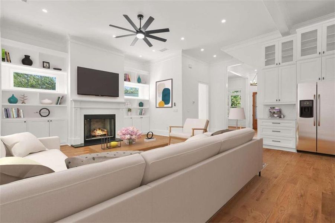
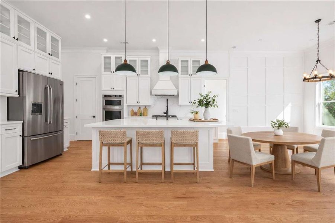
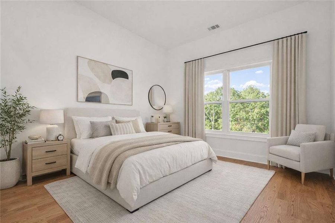
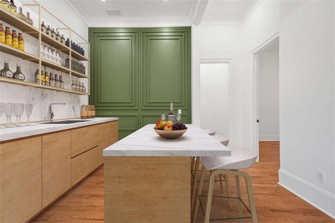
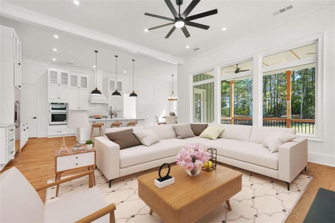
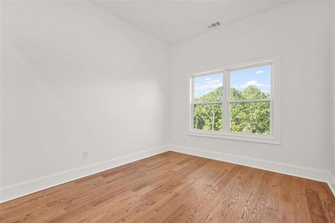
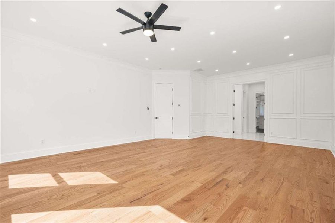
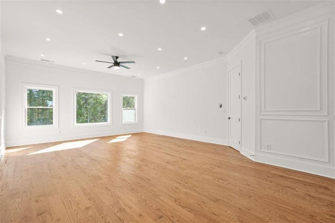
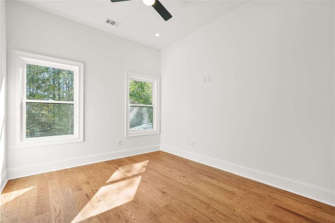
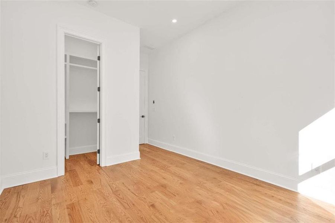
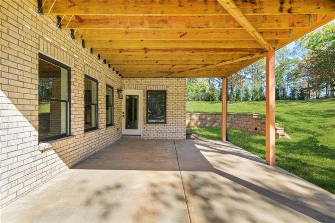

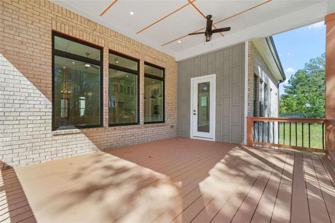
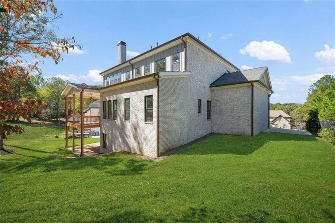
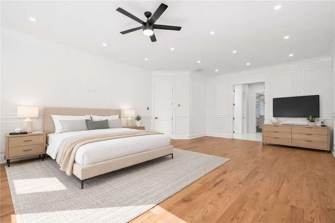
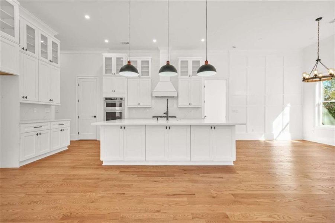
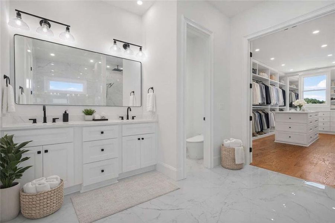
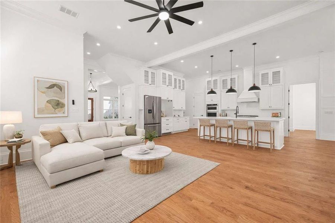
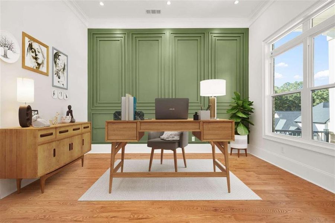
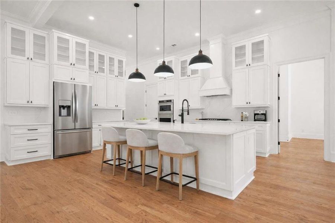
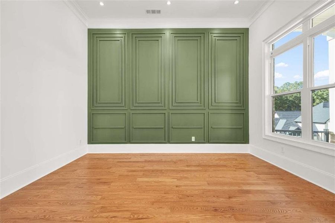
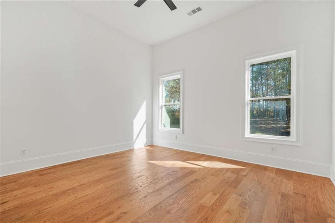
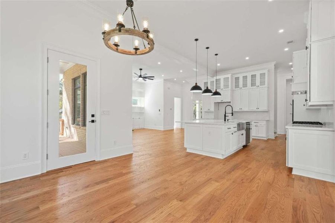
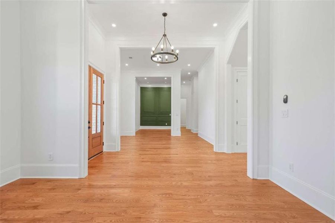
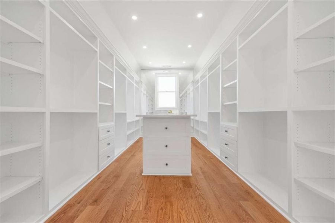
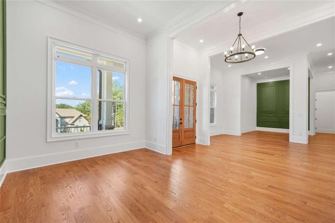
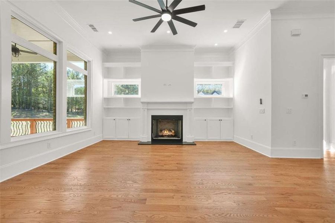
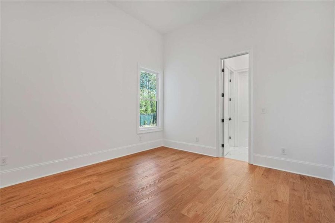
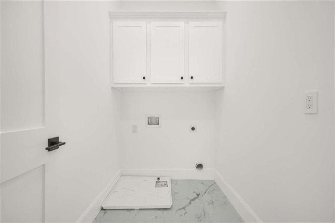
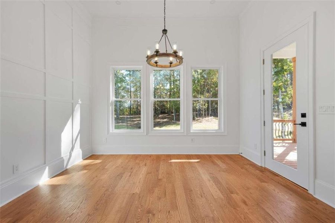
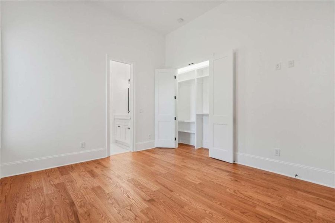
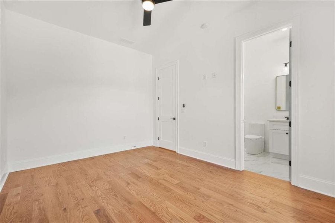
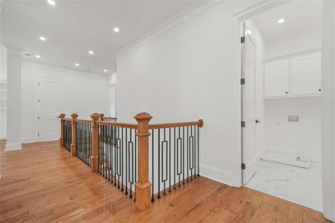

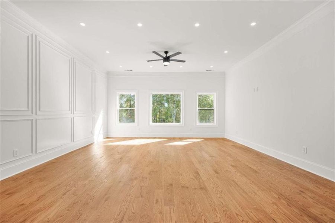
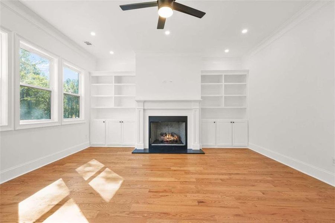
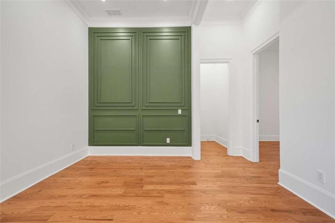
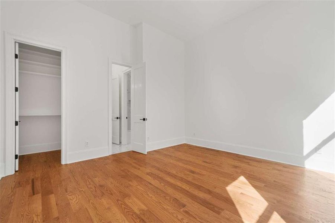
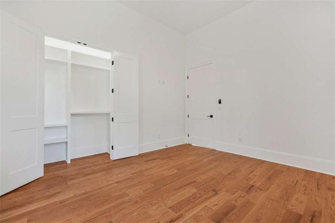
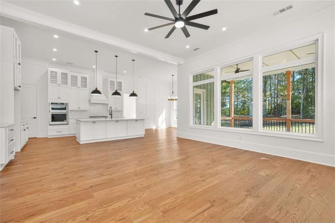
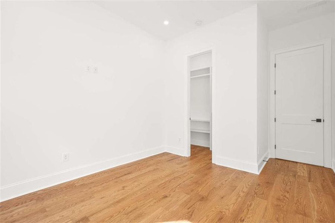
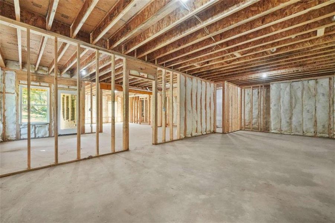
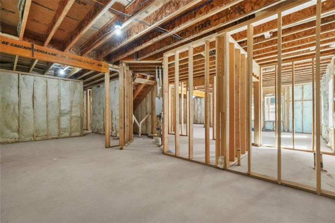
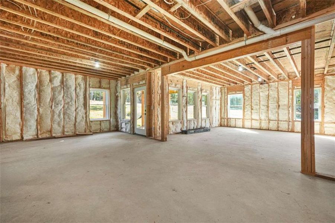
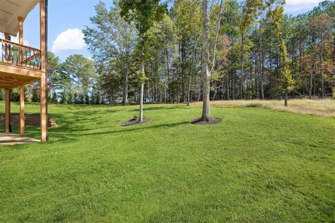
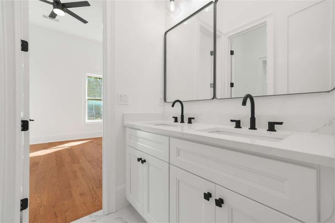

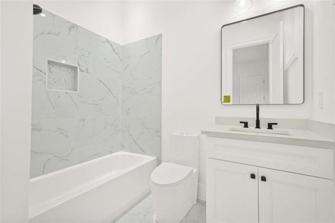
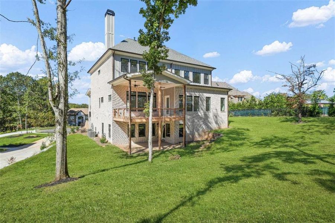
- 6 bd
- 4.5 ba
- 5,920 sqft
1525 Tapestry Rdg, Lawrenceville, GA 30045
Why tour with Jome?
- No pressure toursTour at your own pace with no sales pressure
- Expert guidanceGet insights from our home buying experts
- Exclusive accessSee homes and deals not available elsewhere
Jome is featured in
- Single-Family
- Quick move-in
- $166.39/sqft
- $800/annual HOA
Home description
Discover Refined Living in the Gated Community of Tapestry Ridge.Complete and move-in ready, this exquisite Craftsman-style estate home is located amongst desirable Gwinnett County Schools and more. From the moment you arrive, the expansive front porch and elegant foyer set the tone for the refined interiors beyond. The main level showcases 12-foot ceilings, upgraded mahogany hardwood flooring throughout the home , and massive picture windows that fill the home with natural light. The formal living and dining rooms frame the foyer beautifully, leading into an impressive open-concept great room that flows seamlessly to a massive covered patio-perfect for indoor-outdoor entertaining. Enjoy the warmth of two fireplaces (one on each floor) creating a cozy, sophisticated ambiance. The designer kitchen is a culinary centerpiece, featuring quartz countertops, extended cabinetry, and high-end stainless steel appliances including a 5-burner gas cooktop, wall oven, and built-in microwave. A deep-set sink, recessed lighting, and an inviting breakfast area complete this perfect gathering space. Two spacious guest bedrooms and a full bath complement the main level. Upstairs, retreat to an opulent owner's suite with a spa-inspired bath featuring a modern soaking tub, oversized walk-in shower, bidet toilet, and a custom closet with an island. Three additional secondary bedrooms-two with ensuite baths-and a versatile loft provide ample comfort and flexibility. The unfinished daylight basement design with a second patio offers limitless potential for customization-ideal for a home theater, gym, or recreation area-and overlooks a backyard perfectly suited for a pool. Additional features include a tankless water heater and extra-high 3-car garage designed for larger vehicles and organized storage. All of this within the coveted Gwinnett County School District, blending architectural elegance, functionality, and location into one exceptional lifestyle opportunity. Don't miss your chance to experience refined living at its best-welcome home to Tapestry Ridge.
Watch Realty Co., MLS 7671608
Information last verified by Jome: Today at 2:22 AM (January 22, 2026)
 Home highlights
Home highlights
Versatile arena in Duluth hosting concerts, sports, and events near Gwinnett’s shops and residential communities.
Book your tour. Save an average of $18,473. We'll handle the rest.
We collect exclusive builder offers, book your tours, and support you from start to housewarming.
- Confirmed tours
- Get matched & compare top deals
- Expert help, no pressure
- No added fees
Estimated value based on Jome data, T&C apply
Home details
- Property status:
- Move-in ready
- Lot size (acres):
- 0.91
- Size:
- 5,920 sqft
- Stories:
- 2
- Beds:
- 6
- Baths:
- 4.5
- Garage spaces:
- 3
- Fence:
- Privacy Fence, Fenced Yard, No Fence
- Facing direction:
- West
Construction details
- Year Built:
- 2025
- Roof:
- Composition Roofing, Tile Roofing
Home features & finishes
- Construction Materials:
- Brick
- Cooling:
- Ceiling Fan(s)Central Air
- Flooring:
- Ceramic FlooringWood FlooringTile FlooringHardwood Flooring
- Foundation Details:
- SlabPillar/Post/Pier
- Garage/Parking:
- Door OpenerGarageSide Entry Garage/ParkingRear Entry Garage/Parking
- Home amenities:
- Green Construction
- Interior Features:
- Ceiling-HighWalk-In ClosetCrown MoldingFoyerPantryBuilt-in BookshelvesWalk-In PantryLoftSeparate ShowerDouble Vanity
- Kitchen:
- DishwasherMicrowave OvenOvenDisposalGas CooktopKitchen IslandGas OvenElectric Oven
- Laundry facilities:
- Laundry Facilities On Upper LevelUtility/Laundry Room
- Lighting:
- Decorative Street Lights
- Property amenities:
- Cul-de-sacBasementDeckBackyardSoaking TubCabinetsPatioFireplaceYard
- Rooms:
- Bonus RoomKitchenDining RoomFamily RoomOpen Concept FloorplanSeparate Living and Dining
- Security system:
- Fire Alarm SystemSmoke DetectorCarbon Monoxide Detector

Get a consultation with our New Homes Expert
- See how your home builds wealth
- Plan your home-buying roadmap
- Discover hidden gems
Utility information
- Heating:
- Water Heater, Central Heating, Gas Heating, Tankless water heater, Central Heat
- Utilities:
- Electricity Available, Natural Gas Available, Underground Utilities, Phone Available, HVAC, Cable Available, Sewer Available, Water Available
Community amenities
- City View
- Energy Efficient
- Woods View
- Gated Community
- Security
- Walking, Jogging, Hike Or Bike Trails
- Recreational Facilities
- Seating Area
- Bird Watching
- Shopping Nearby
Neighborhood
Home address
- City:
- Lawrenceville
- County:
- Gwinnett
- Zip Code:
- 30045
Schools in Gwinnett County School District
GreatSchools’ Summary Rating calculation is based on 4 of the school’s themed ratings, including test scores, student/academic progress, college readiness, and equity. This information should only be used as a reference. Jome is not affiliated with GreatSchools and does not endorse or guarantee this information. Please reach out to schools directly to verify all information and enrollment eligibility. Data provided by GreatSchools.org © 2025
Places of interest
Getting around
Air quality
Noise level
A Soundscore™ rating is a number between 50 (very loud) and 100 (very quiet) that tells you how loud a location is due to environmental noise.
Natural hazards risk
Provided by FEMA

Considering this home?
Our expert will guide your tour, in-person or virtual
Need more information?
Text or call (888) 486-2818
Financials
Estimated monthly payment
Let us help you find your dream home
How many bedrooms are you looking for?
Similar homes nearby
Recently added communities in this area
Nearby communities in Lawrenceville
New homes in nearby cities
More New Homes in Lawrenceville, GA
Watch Realty Co., MLS 7671608
Some IDX listings have been excluded from this IDX display. Listings identified with the FMLS IDX logo come from FMLS and are held by brokerage firms other than the owner of this website. The listing brokerage is identified in any listing details. Information is deemed reliable but is not guaranteed. If you believe any FMLS listing contains material that infringes your copyrighted work please click here to review our DMCA policy and learn how to submit a takedown request. © 2025 First Multiple Listing Service, Inc.
Read moreLast checked Jan 22, 7:40 am
- Jome
- New homes search
- Georgia
- Atlanta Metropolitan Area
- Gwinnett County
- Lawrenceville
- 1525 Tapestry Rdg, Lawrenceville, GA 30045


