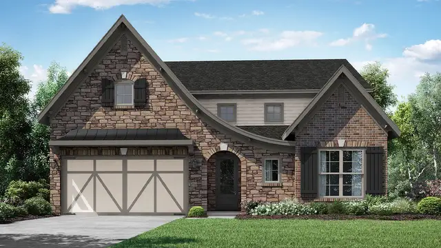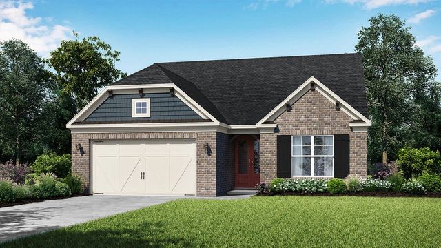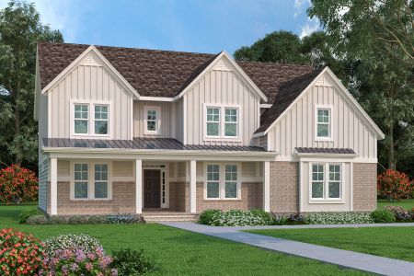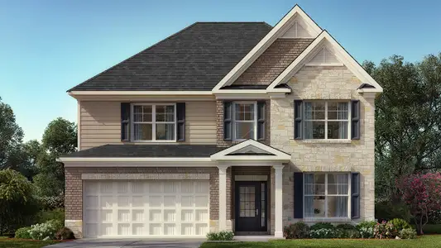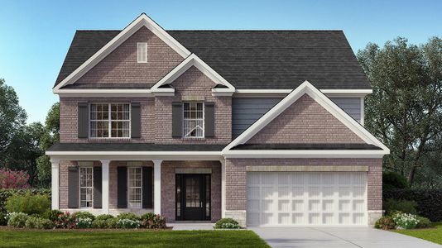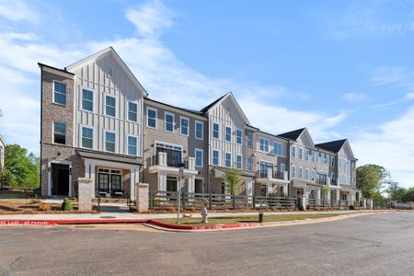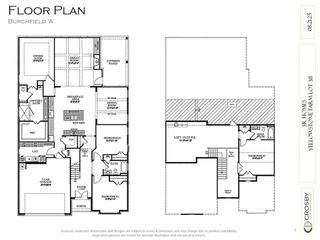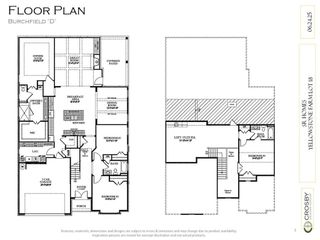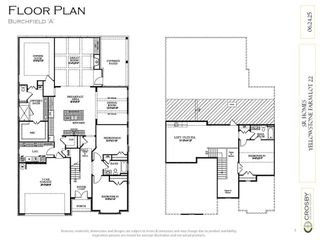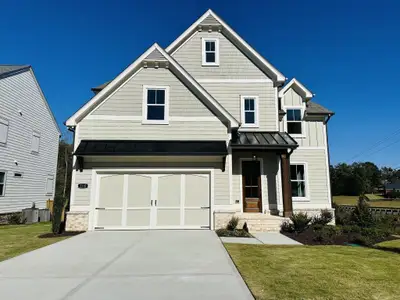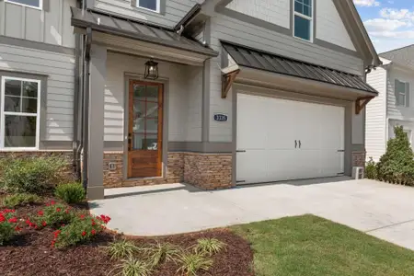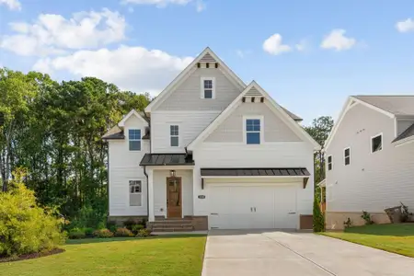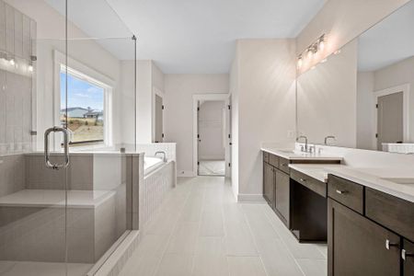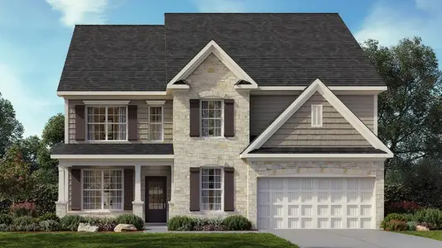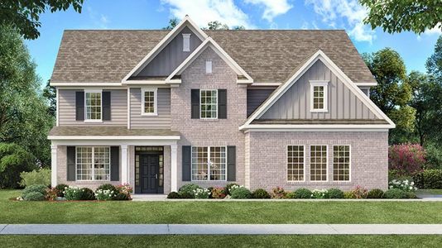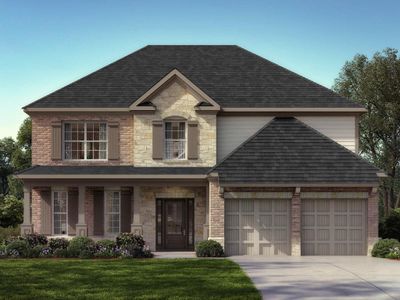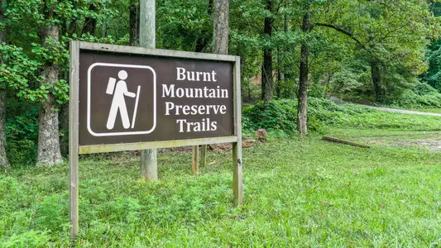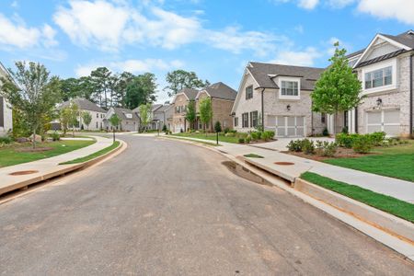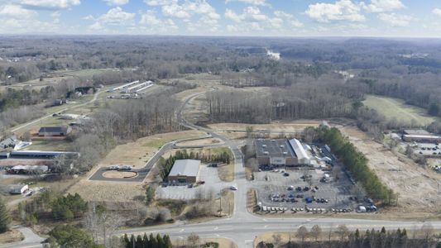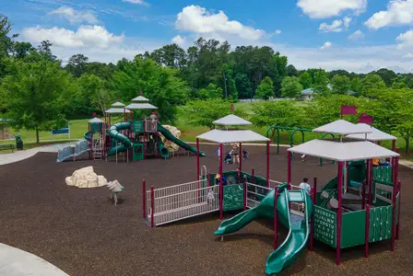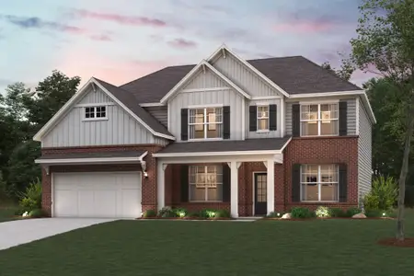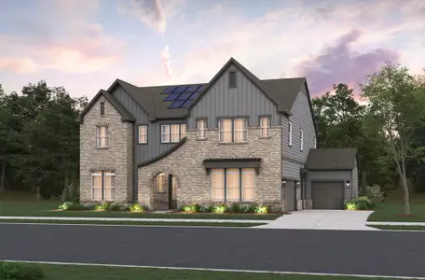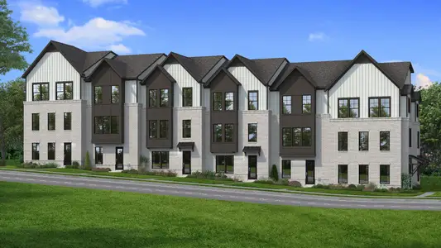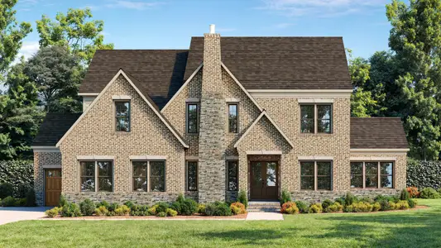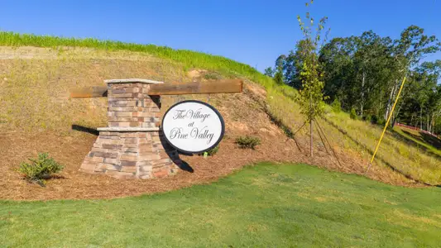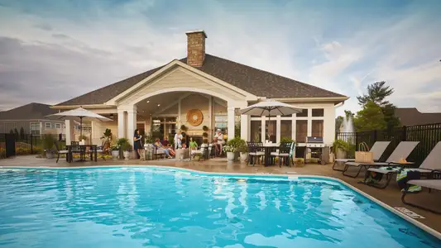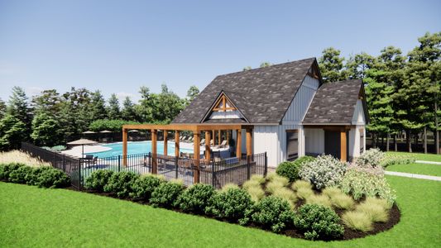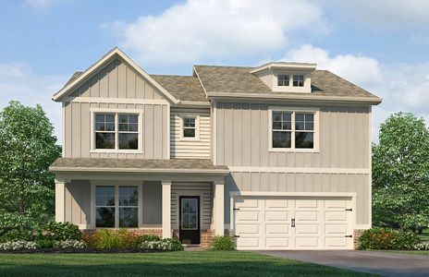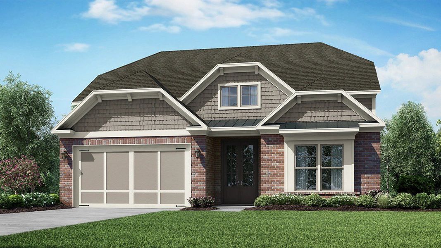
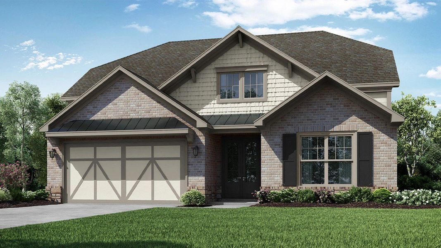
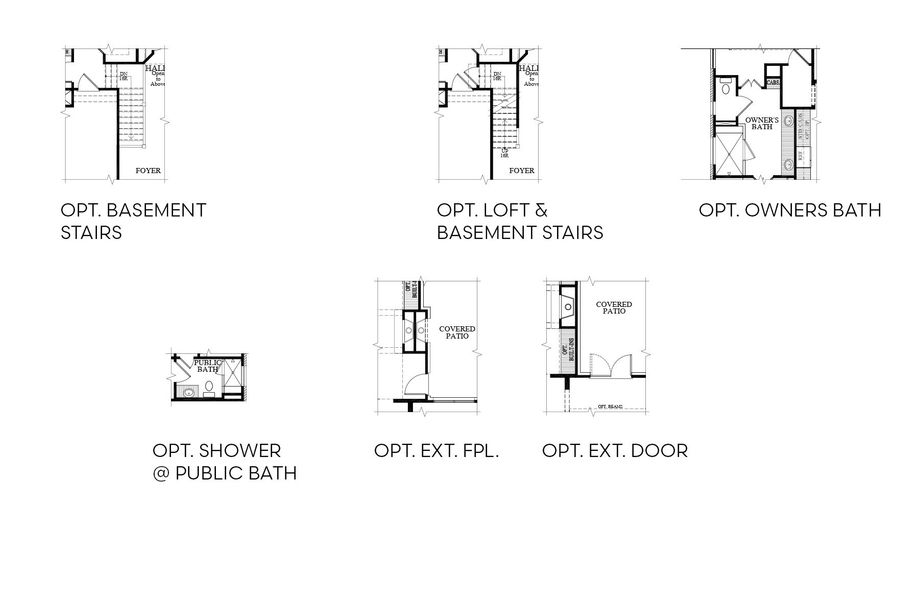
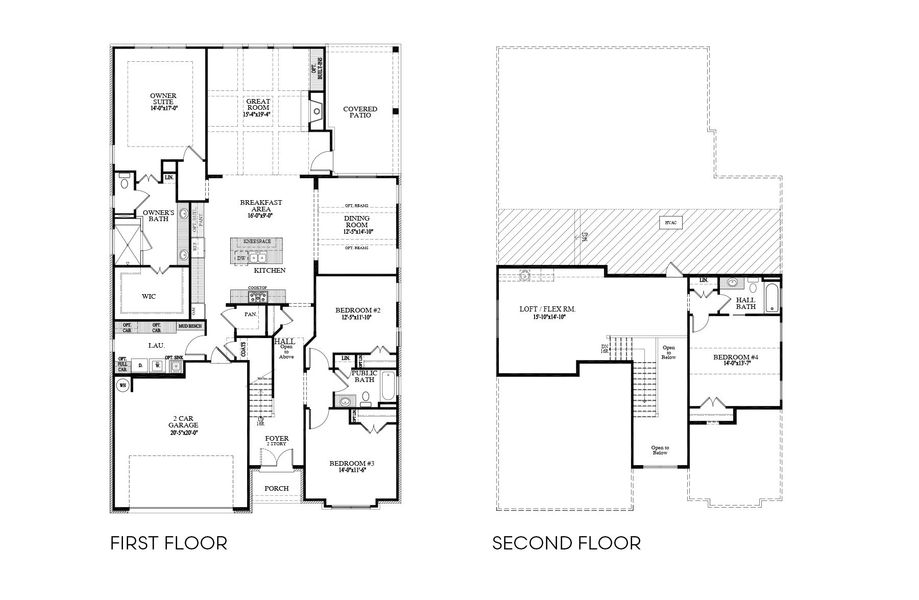
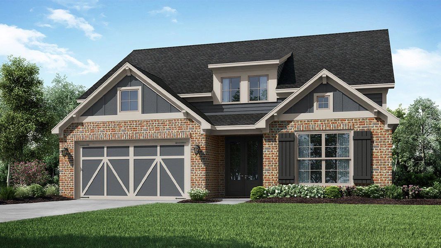
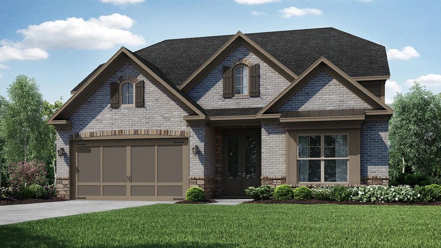






Book your tour. Save an average of $18,473. We'll handle the rest.
- Confirmed tours
- Get matched & compare top deals
- Expert help, no pressure
- No added fees
Estimated value based on Jome data, T&C apply
- 4 bd
- 3 ba
- 3,133 sqft
Burchfield plan in Yellowstone Farms by SR Homes
Visit the community to experience this floor plan
Why tour with Jome?
- No pressure toursTour at your own pace with no sales pressure
- Expert guidanceGet insights from our home buying experts
- Exclusive accessSee homes and deals not available elsewhere
Jome is featured in
Plan description
May also be listed on the SR Homes website
Information last verified by Jome: Saturday at 10:29 PM (January 10, 2026)
Book your tour. Save an average of $18,473. We'll handle the rest.
We collect exclusive builder offers, book your tours, and support you from start to housewarming.
- Confirmed tours
- Get matched & compare top deals
- Expert help, no pressure
- No added fees
Estimated value based on Jome data, T&C apply
Plan details
- Name:
- Burchfield
- Property status:
- Floor plan
- Size:
- 3,133 sqft
- Stories:
- 2
- Beds:
- 4
- Baths:
- 3
- Garage spaces:
- 2
Plan features & finishes
- Garage/Parking:
- GarageAttached Garage
- Interior Features:
- Walk-In ClosetFoyerPantryMud BenchLoft
- Laundry facilities:
- Utility/Laundry Room
- Property amenities:
- BasementPatioPorch
- Rooms:
- Primary Bedroom On MainKitchenDining RoomFamily RoomBreakfast AreaOpen Concept FloorplanPrimary Bedroom Downstairs
- Upgrade Options:
- Loft

Get a consultation with our New Homes Expert
- See how your home builds wealth
- Plan your home-buying roadmap
- Discover hidden gems
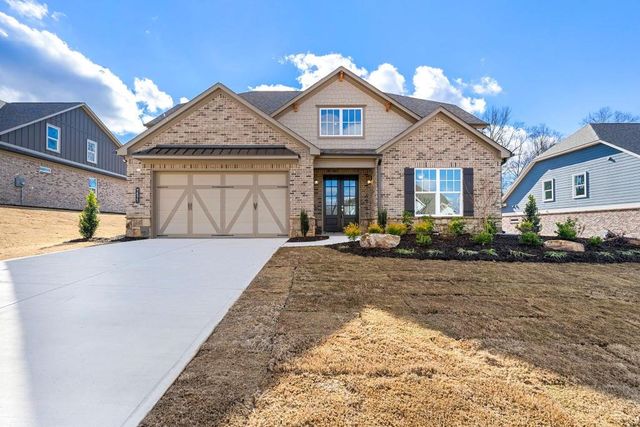
Community details
Yellowstone Farms
by SR Homes, Cumming, GA
- 5 homes
- 3 plans
- 2,912 - 3,266 sqft
View Yellowstone Farms details
Want to know more about what's around here?
The Burchfield floor plan is part of Yellowstone Farms, a new home community by SR Homes, located in Cumming, GA. Visit the Yellowstone Farms community page for full neighborhood insights, including nearby schools, shopping, walk & bike-scores, commuting, air quality & natural hazards.

Homes built from this plan
Available homes in Yellowstone Farms
- Home at address 2775 Marie Wy, Cumming, GA 30028
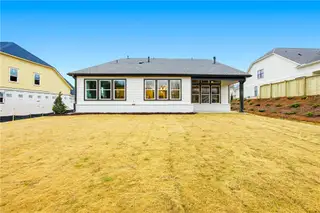
Adaline
$720,000
- 4 bd
- 3.5 ba
- 2,912 sqft
2775 Marie Wy, Cumming, GA 30028
- Home at address 2785 Marie Wy, Cumming, GA 30028
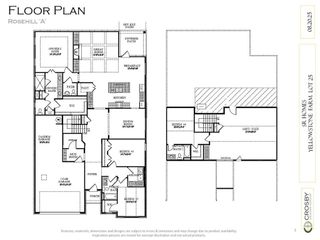
Rosehill
$785,000
- 4 bd
- 3.5 ba
- 3,266 sqft
2785 Marie Wy, Cumming, GA 30028
 More floor plans in Yellowstone Farms
More floor plans in Yellowstone Farms

Considering this plan?
Our expert will guide your tour, in-person or virtual
Need more information?
Text or call (888) 486-2818
Financials
Let us help you find your dream home
How many bedrooms are you looking for?
Similar homes nearby
Recently added communities in this area
Nearby communities in Cumming
New homes in nearby cities
More New Homes in Cumming, GA
- Jome
- New homes search
- Georgia
- Atlanta Metropolitan Area
- Forsyth County
- Cumming
- Yellowstone Farms
- 2480 Roper Rd, Cumming, GA 30028

