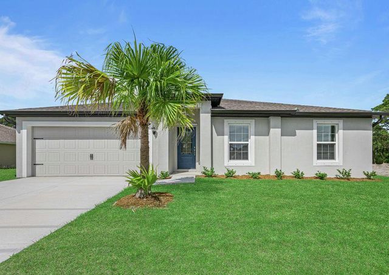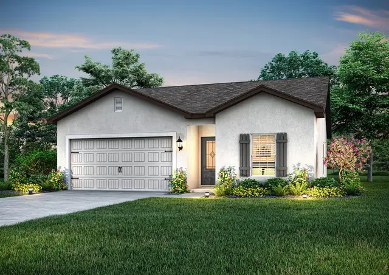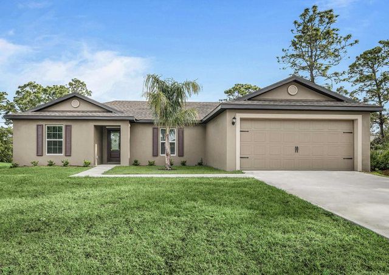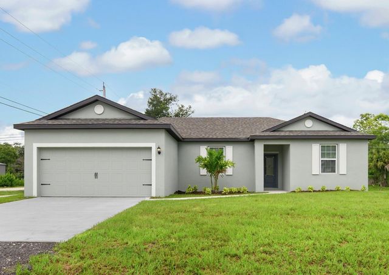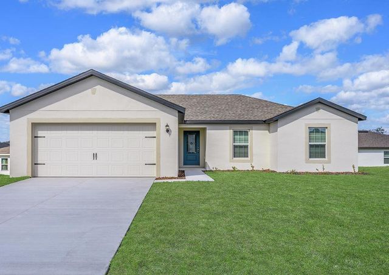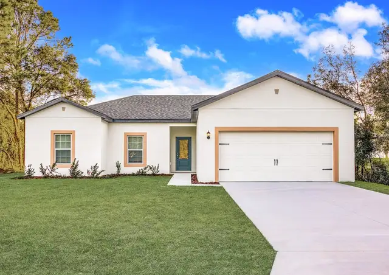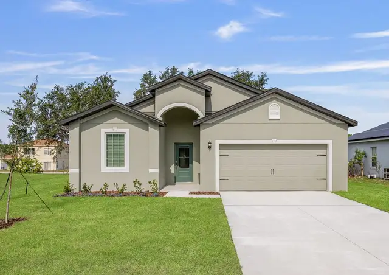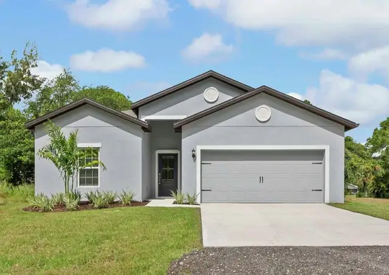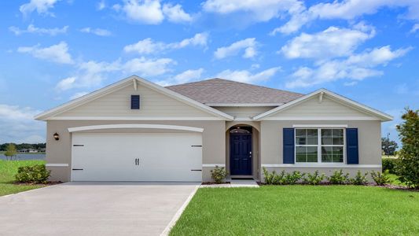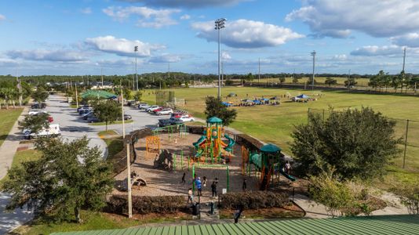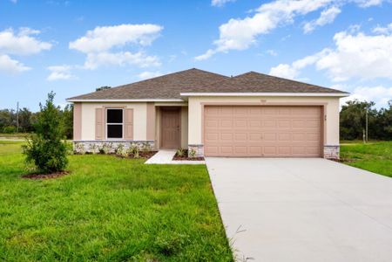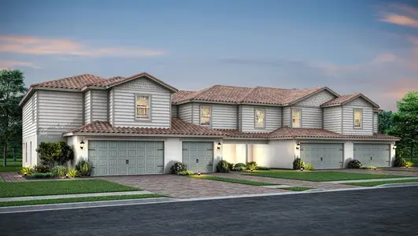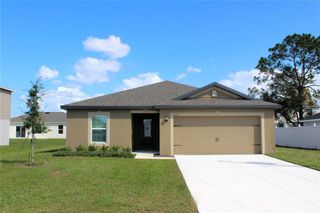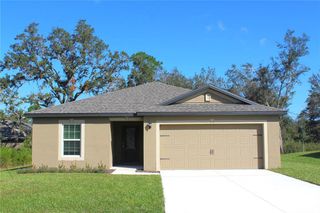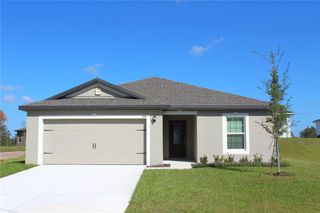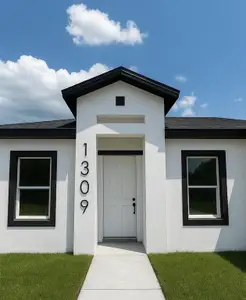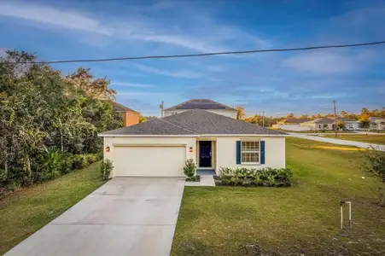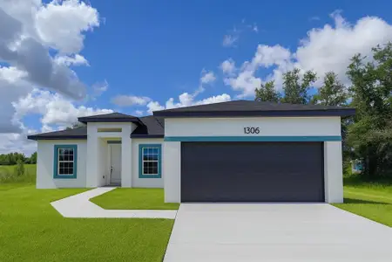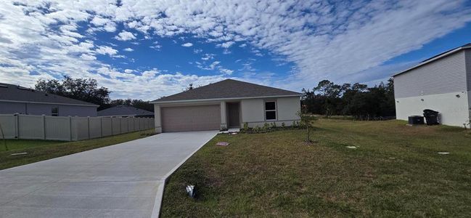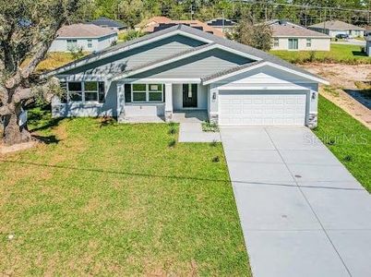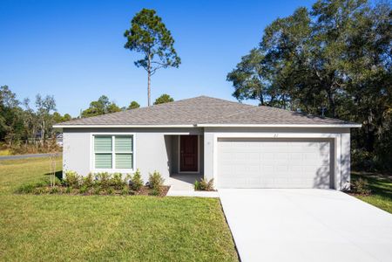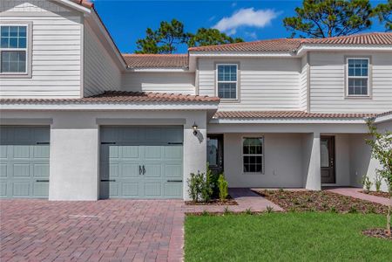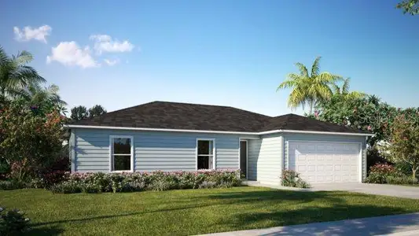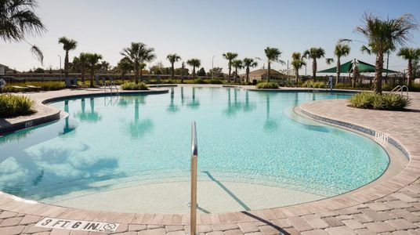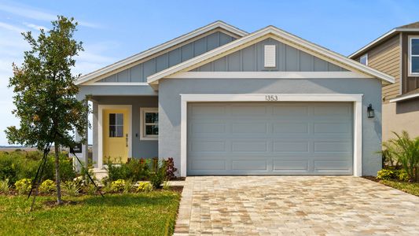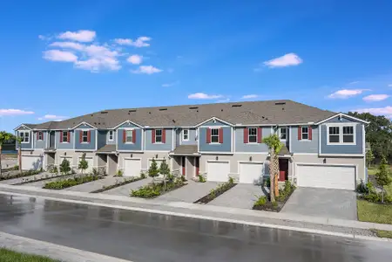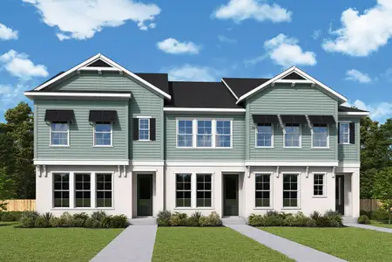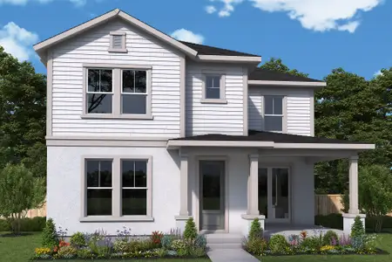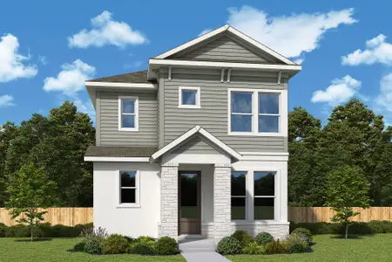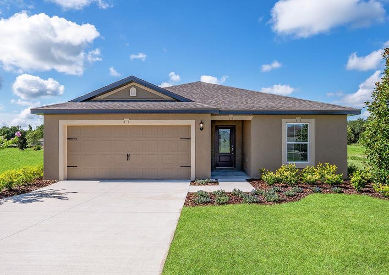

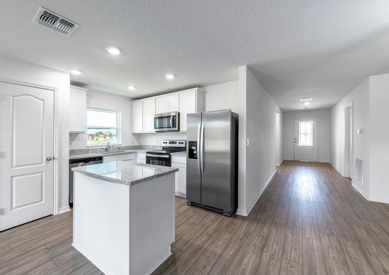
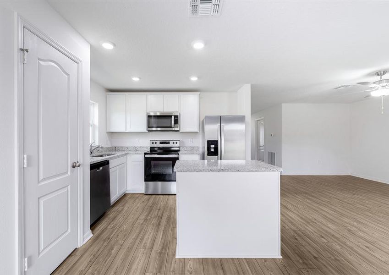
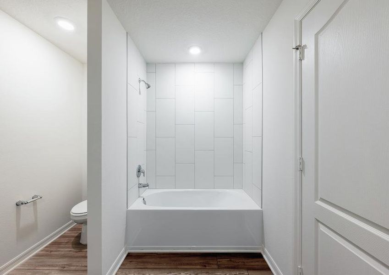
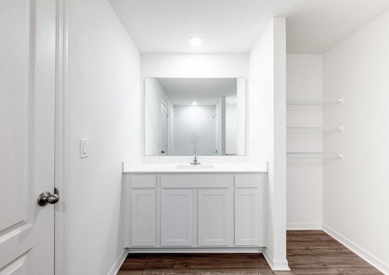
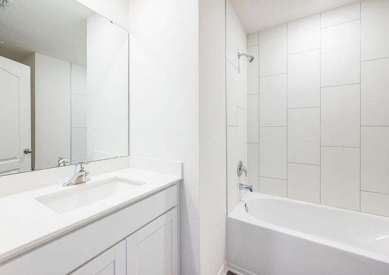







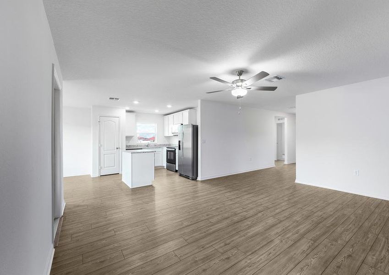
Book your tour. Save an average of $18,473. We'll handle the rest.
- Confirmed tours
- Get matched & compare top deals
- Expert help, no pressure
- No added fees
Estimated value based on Jome data, T&C apply
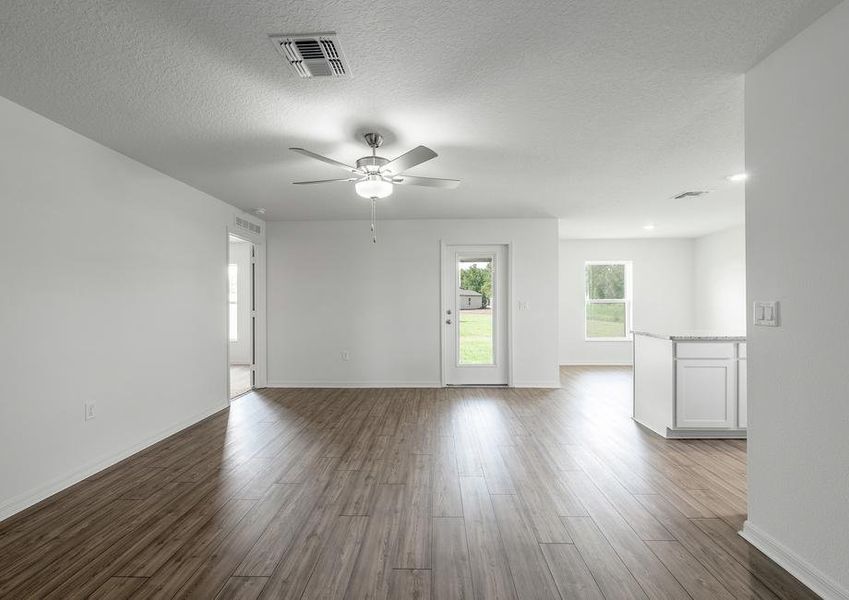
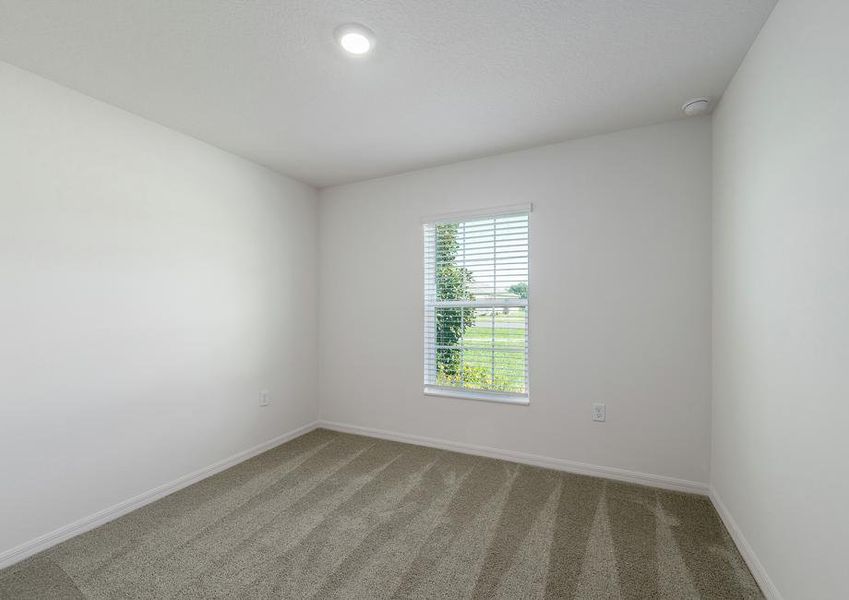
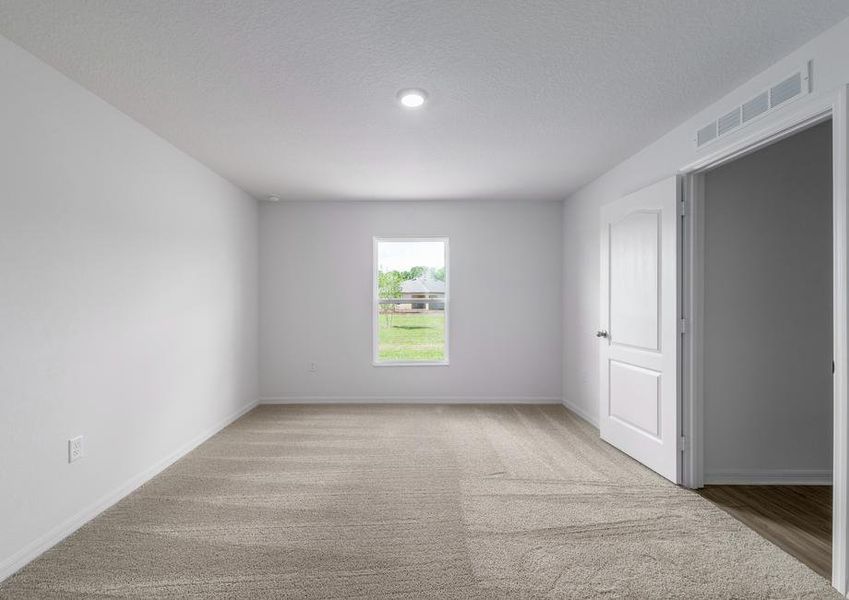
- 3 bd
- 2 ba
- 1,401 sqft
Amelia plan in Poinciana by LGI Homes
Visit the community to experience this floor plan
Why tour with Jome?
- No pressure toursTour at your own pace with no sales pressure
- Expert guidanceGet insights from our home buying experts
- Exclusive accessSee homes and deals not available elsewhere
Jome is featured in
Plan description
May also be listed on the LGI Homes website
Information last verified by Jome: Today at 5:03 AM (January 17, 2026)
Plan details
- Name:
- Amelia
- Property status:
- Floor plan
- Size:
- 1,401 sqft
- Stories:
- 1
- Beds:
- 3
- Baths:
- 2
- Garage spaces:
- 2
Plan features & finishes
- Garage/Parking:
- GarageAttached Garage
- Interior Features:
- Walk-In ClosetCrown MoldingFoyerPantryDouble Vanity
- Kitchen:
- Kitchen Island
- Laundry facilities:
- Utility/Laundry Room
- Property amenities:
- LandscapingCabinetsPatioYardPorch
- Rooms:
- Primary Bedroom On MainKitchenDining RoomFamily RoomOpen Concept FloorplanSeparate Living and DiningPrimary Bedroom Downstairs

Get a consultation with our New Homes Expert
- See how your home builds wealth
- Plan your home-buying roadmap
- Discover hidden gems
See the full plan layout
Download the floor plan PDF with room dimensions and home design details.

Instant download, no cost
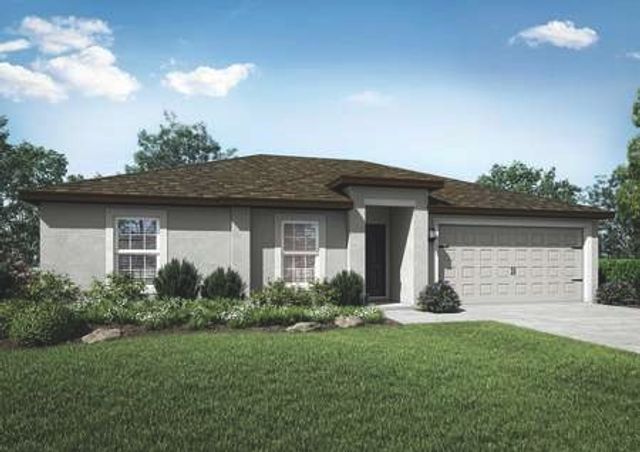
Community details
Poinciana at Poinciana
by LGI Homes, Poinciana, FL
- 11 homes
- 10 plans
- 1,032 - 1,984 sqft
View Poinciana details
Want to know more about what's around here?
The Amelia floor plan is part of Poinciana, a new home community by LGI Homes, located in Poinciana, FL. Visit the Poinciana community page for full neighborhood insights, including nearby schools, shopping, walk & bike-scores, commuting, air quality & natural hazards.

Homes built from this plan
Available homes in Poinciana
- Home at address 544 Big Sioux Ct, Poinciana, FL 34759
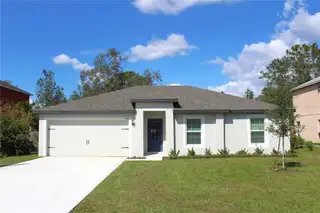
Vero
$264,900
- 3 bd
- 2 ba
- 1,401 sqft
544 Big Sioux Ct, Poinciana, FL 34759
- Home at address 1341 Congo Ct, Poinciana, FL 34759
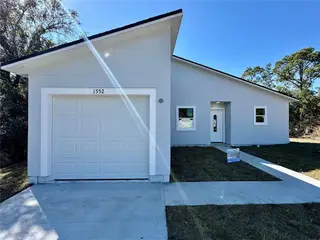
Home
$270,000
- 3 bd
- 2 ba
- 1,208 sqft
1341 Congo Ct, Poinciana, FL 34759
- Home at address 2214 Pecos Ct, Poinciana, FL 34759
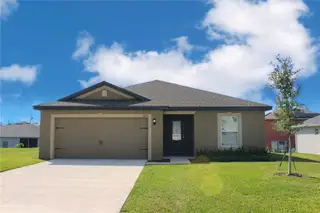
Home
$274,900
- 3 bd
- 2 ba
- 1,401 sqft
2214 Pecos Ct, Poinciana, FL 34759
- Home at address 322 Amberjack Ct, Poinciana, FL 34759
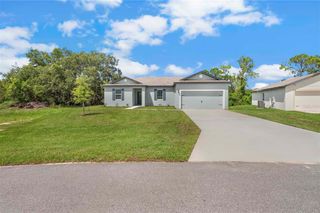
Crane
$323,900
- 3 bd
- 2 ba
- 1,463 sqft
322 Amberjack Ct, Poinciana, FL 34759
- Home at address 330 Aster Ct, Poinciana, FL 34759
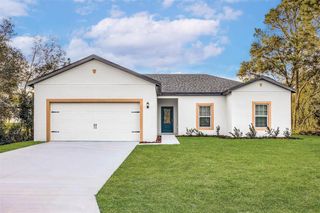
Bonita
$338,900
- 3 bd
- 2 ba
- 1,613 sqft
330 Aster Ct, Poinciana, FL 34759
- Home at address 381 Amberjack Ct, Poinciana, FL 34759

Home
$342,900
- 3 bd
- 2 ba
- 1,613 sqft
381 Amberjack Ct, Poinciana, FL 34759
 More floor plans in Poinciana
More floor plans in Poinciana

Considering this plan?
Our expert will guide your tour, in-person or virtual
Need more information?
Text or call (888) 486-2818
Financials
Estimated monthly payment
Let us help you find your dream home
How many bedrooms are you looking for?
Similar homes nearby
Recently added communities in this area
Nearby communities in Poinciana
New homes in nearby cities
More New Homes in Poinciana, FL
- Jome
- New homes search
- Florida
- Greater Orlando Area
- Polk County
- Poinciana
- Poinciana
- 384 Amberjack Ct, Poinciana, FL 34759

