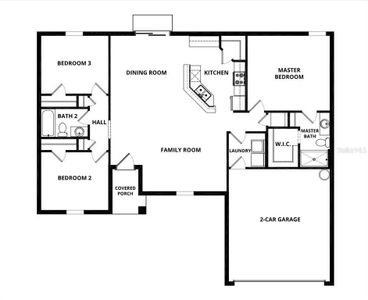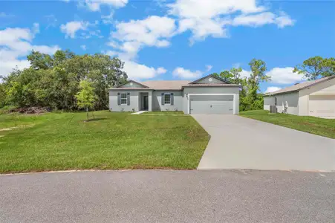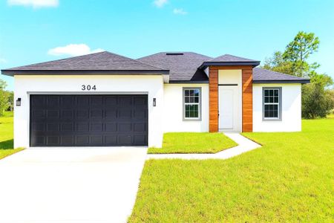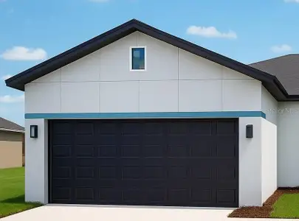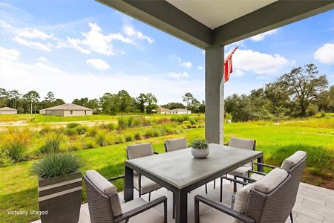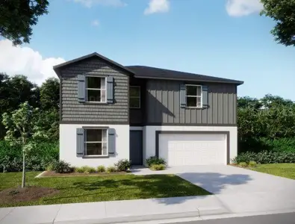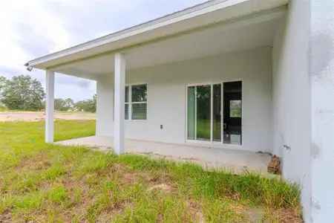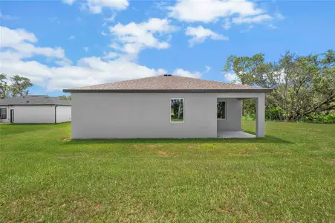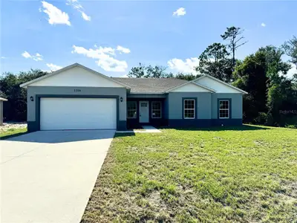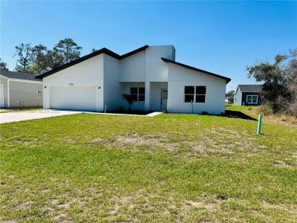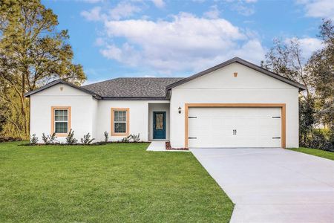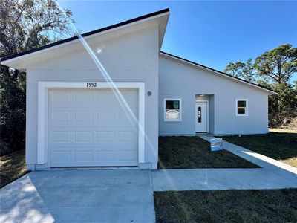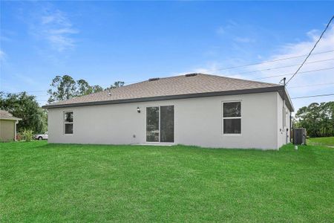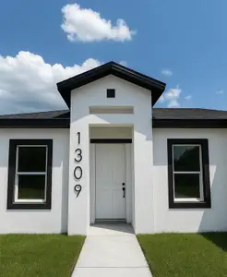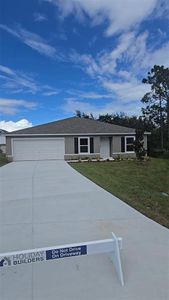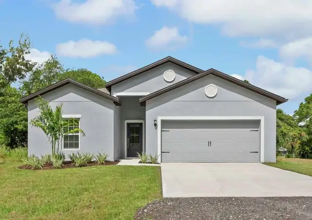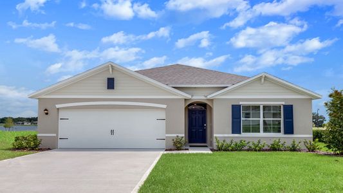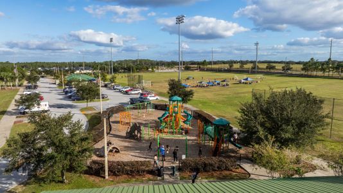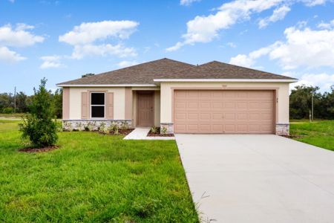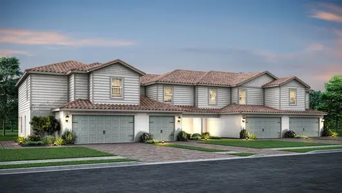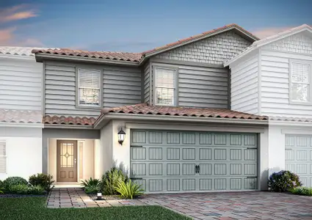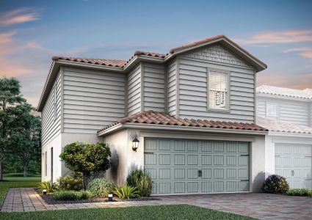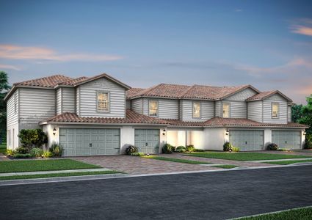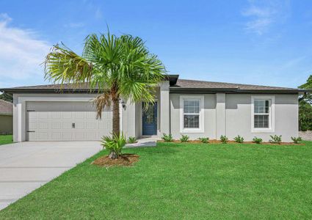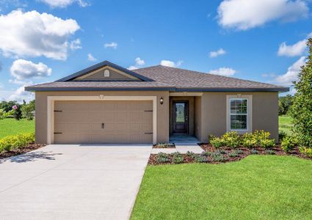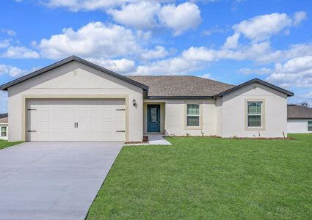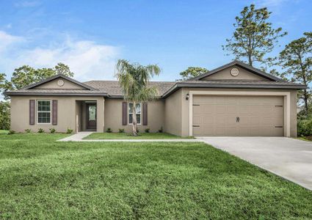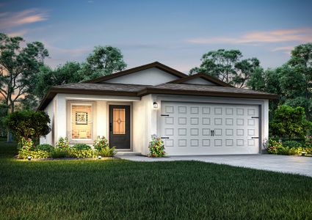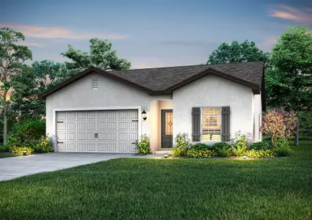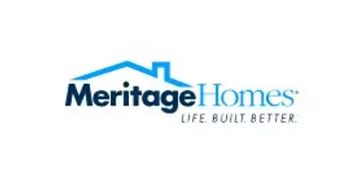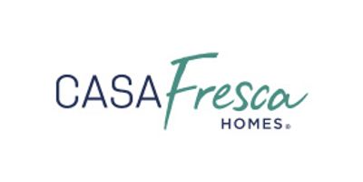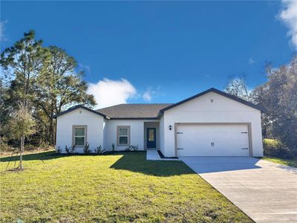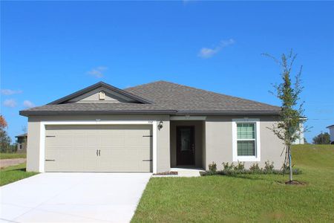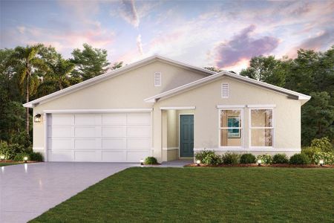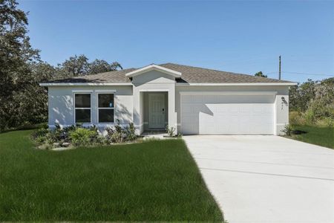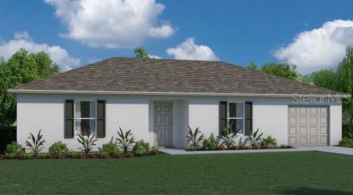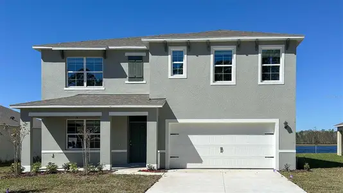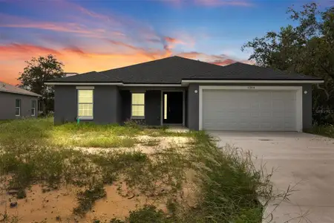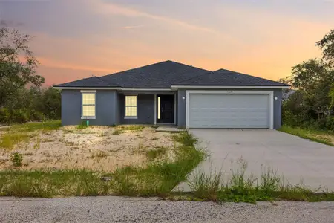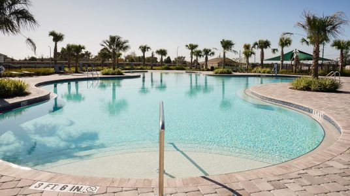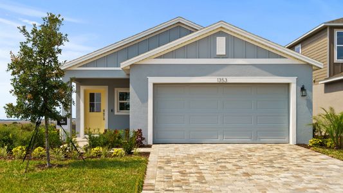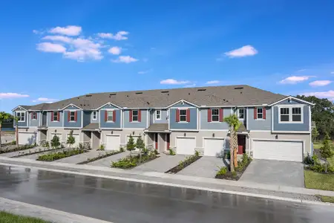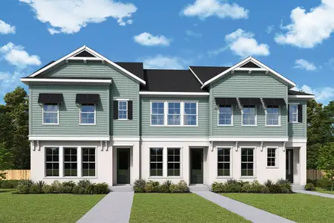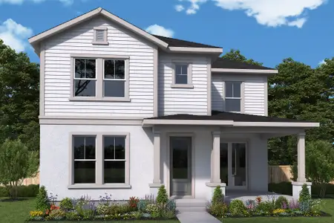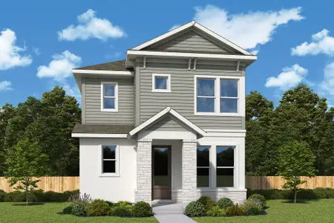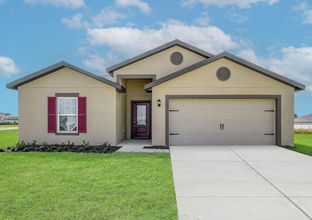
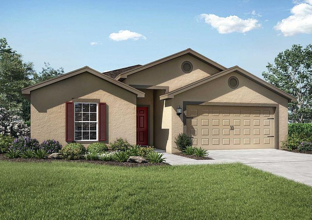

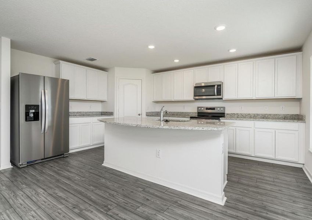
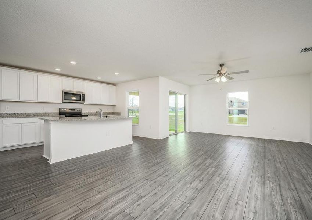
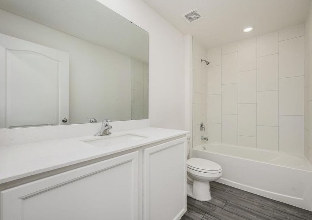
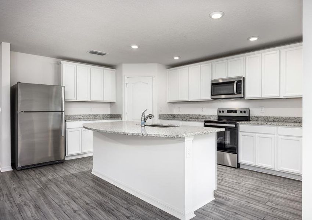







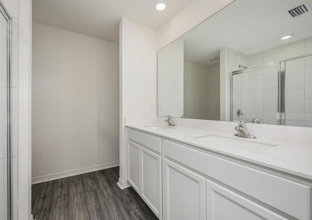
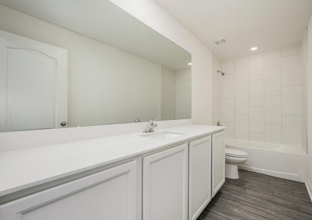
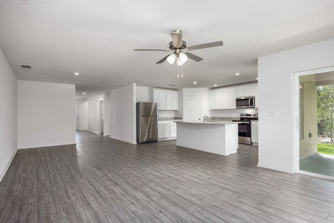
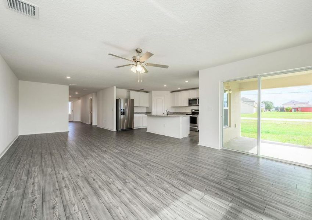
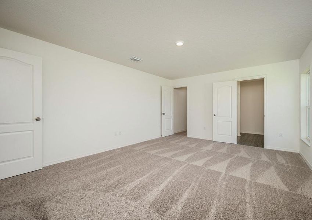
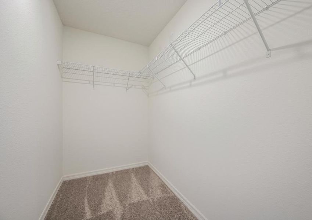
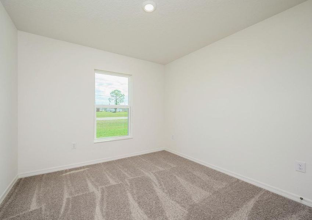
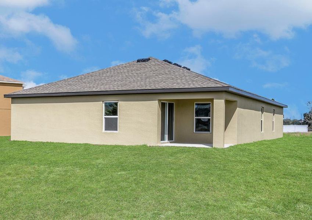
- 5 bd
- 3 ba
- 1,984 sqft
Capri plan in Poinciana by LGI Homes
New Homes for Sale Near 384 Amberjack Ct, Poinciana, FL 34759
About this Plan
Plenty of storage and space abound in the wonderful 5-bedroom, 3-bathroom Capri at Poinciana. Guest are greeted by beautiful front yard landscaping and a long foyer. This home will serve as a grand retreat for you and your family with its open, show-stopping kitchen featuring stunning upper-wood cabinets and granite countertops. New homeowners are falling in love with the sprawling kitchen island, spacious pantry and energy-efficient Whirlpool® appliances also found in the heart of the home.
The Capri plan provides more than what is expected with features highlighted throughout the home. Front yard landscaping, a two-car garage and a covered entryway are just a few beautiful features that residents love about the home’s exterior. Five scattered bedrooms with elongated closets provide ample space, perfect for families of all sizes and guests staying over! With so much to offer, there simply is no better place to call your dream home than the Capri plan at Poinciana.
The master bedroom in the Capri home is a retreat of its own. This secluded space features double-pane windows, letting in additional light and life to this expansive room. The completed master bathroom highlights a double-sink vanity, large bathtub/shower and a massive walk-in closet you will have to see to believe. Move-in ready, the Capri home at Poinciana comes fully loaded so that you can focus on turning this into your dream home!
The Capri floor plan includes LGI Homes’ CompleteHome™ package which features impressive upgrades already included and at no extra cost to you. Through the energy-efficient Whirlpool® appliances, such as the refrigerator, stove, microwave and Moen® faucets, homeowners and guests can use the chef-ready kitchen as soon as they move in. Residents will also be able to enjoy the convenience of moving into a new home with front yard landscaping and a Wi-Fi-enabled garage door opener.
May also be listed on the LGI Homes website
Information last verified by Jome: Monday at 5:04 AM (July 28, 2025)
Plan details
- Name:
- Capri
- Property status:
- Sold
- Size:
- 1,984 sqft
- Stories:
- 1
- Beds:
- 5
- Baths:
- 3
- Garage spaces:
- 2
Plan features & finishes
- Garage/Parking:
- GarageAttached Garage
- Interior Features:
- FoyerPantry
- Laundry facilities:
- Utility/Laundry Room
- Property amenities:
- Porch
- Rooms:
- Primary Bedroom On MainKitchenDining RoomFamily RoomPrimary Bedroom Downstairs
See the full plan layout
Download the floor plan PDF with room dimensions and home design details.

Instant download, no cost
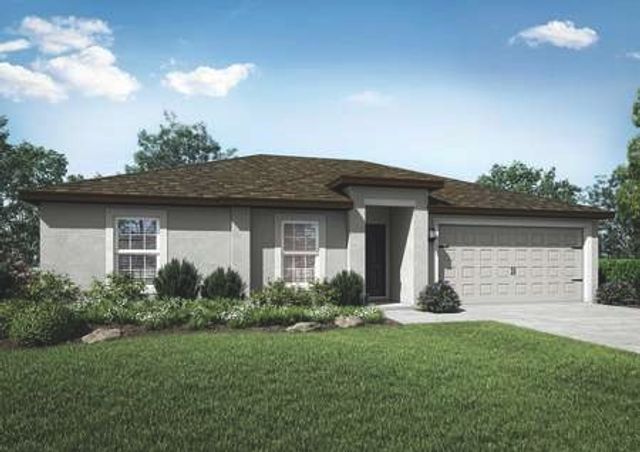
Community details
Poinciana at Poinciana
by LGI Homes, Poinciana, FL
- 11 homes
- 10 plans
- 1,032 - 1,984 sqft
View Poinciana details
Want to know more about what's around here?
The Capri floor plan is part of Poinciana, a new home community by LGI Homes, located in Poinciana, FL. Visit the Poinciana community page for full neighborhood insights, including nearby schools, shopping, walk & bike-scores, commuting, air quality & natural hazards.

Available homes in Poinciana
- Home at address 378 Bowfin Dr, Poinciana, FL 34759
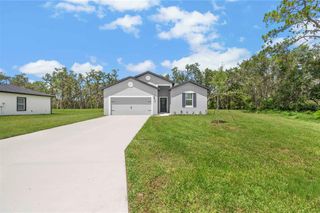
$354,900
Under construction- 5 bd
- 3 ba
- 1,984 sqft
378 Bowfin Dr, Poinciana, FL 34759
- Home at address 322 Bowfin Ct, Poinciana, FL 34759
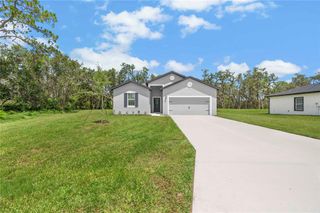
$358,900
Under construction- 5 bd
- 3 ba
- 1,984 sqft
322 Bowfin Ct, Poinciana, FL 34759
 More floor plans in Poinciana
More floor plans in Poinciana
Financials
Nearby communities in Poinciana
Homes in Poinciana by LGI Homes
Recently added communities in this area
Other Builders in Poinciana, FL
Nearby sold homes
New homes in nearby cities
More New Homes in Poinciana, FL
- Jome
- New homes search
- Florida
- Greater Orlando Area
- Polk County
- Poinciana
- Poinciana
- 384 Amberjack Ct, Poinciana, FL 34759

