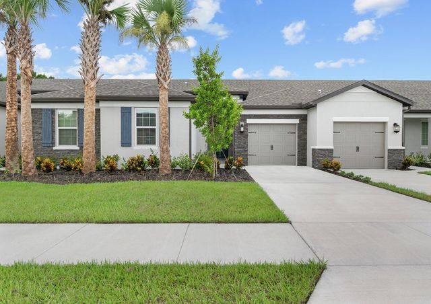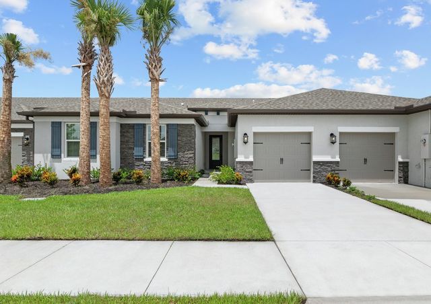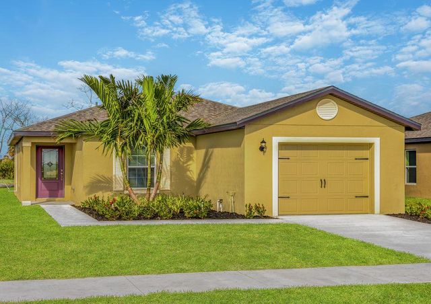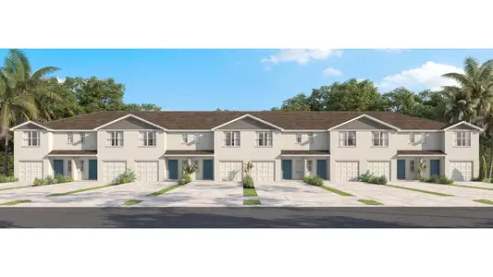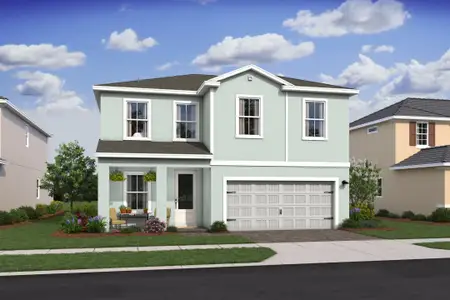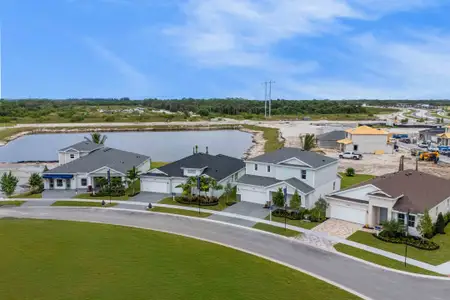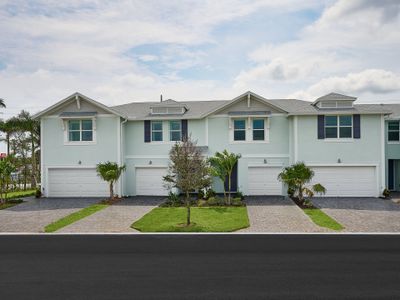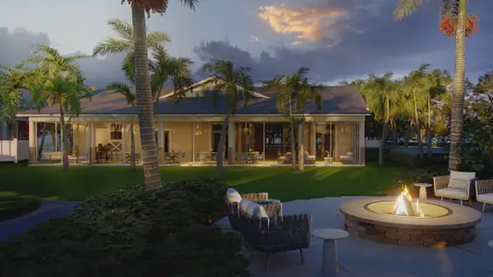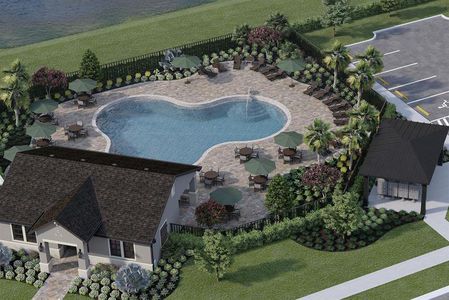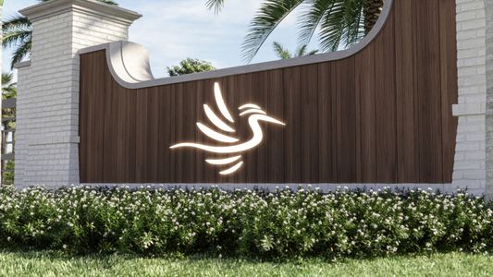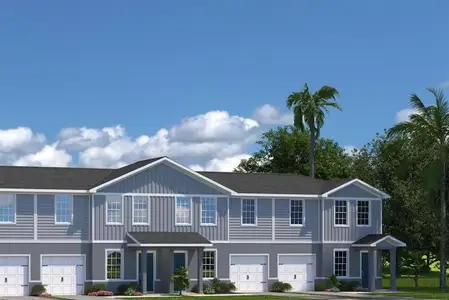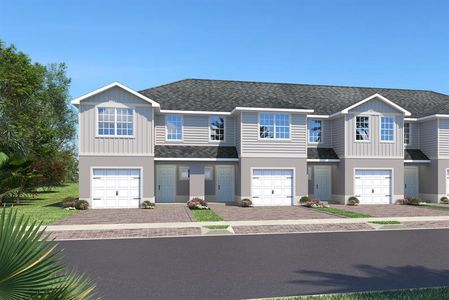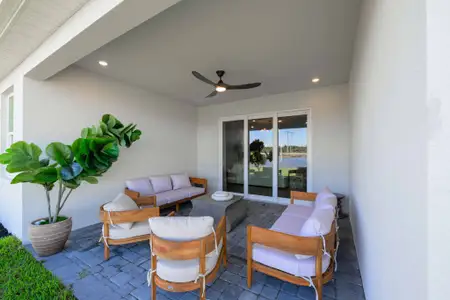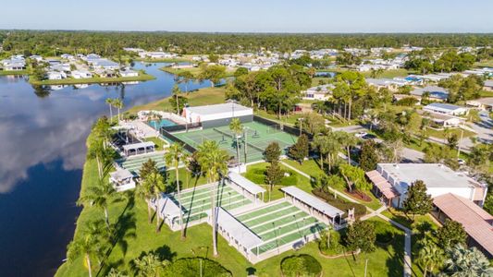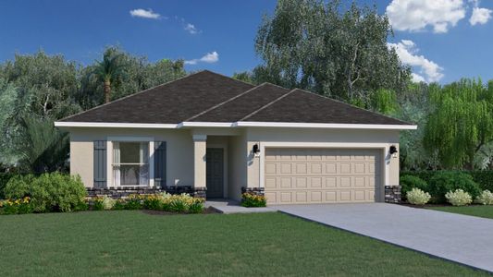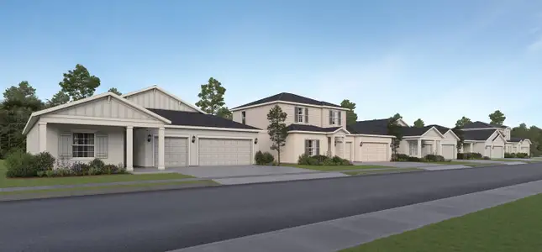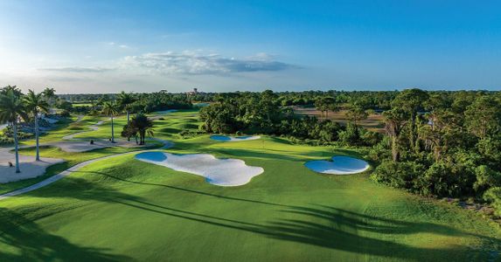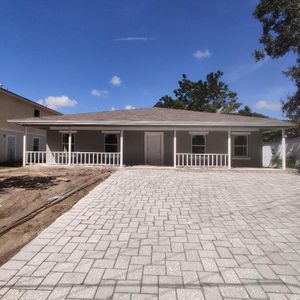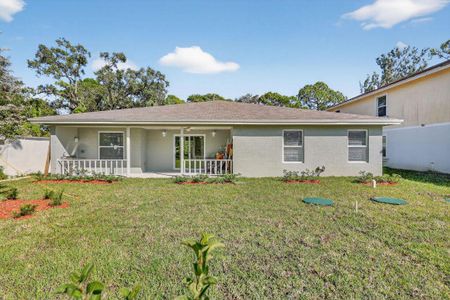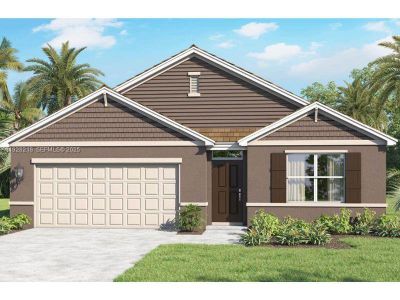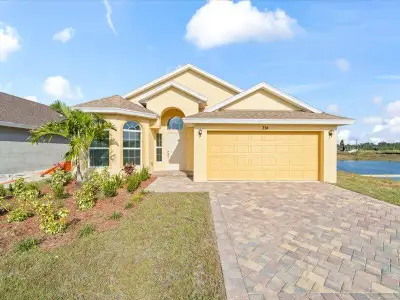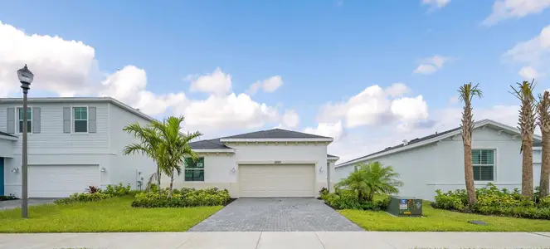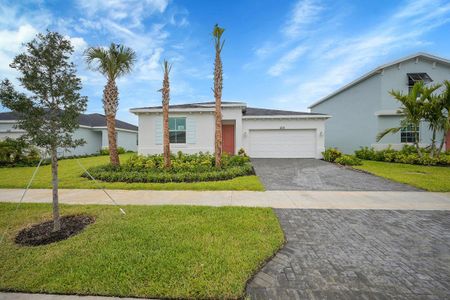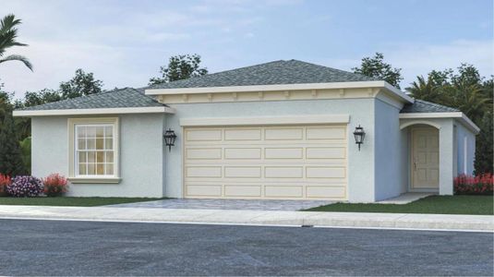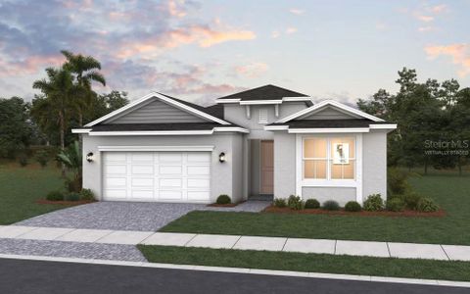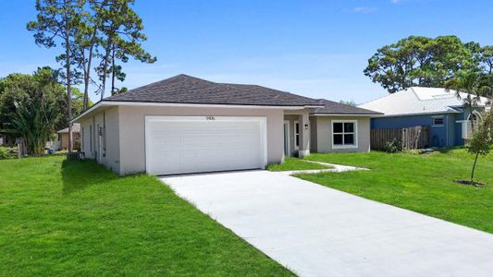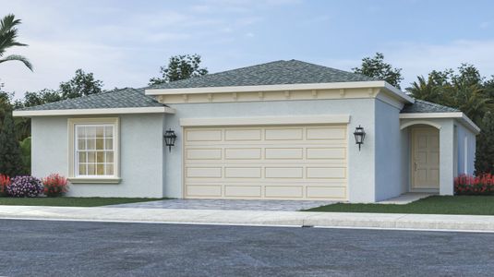














Book your tour. Save an average of $18,473. We'll handle the rest.
- Confirmed tours
- Get matched & compare top deals
- Expert help, no pressure
- No added fees
Estimated value based on Jome data, T&C apply







- 3 bd
- 2 ba
- 1,696 sqft
San Marino plan in Celebration Pointe by LGI Homes
Visit the community to experience this floor plan
Why tour with Jome?
- No pressure toursTour at your own pace with no sales pressure
- Expert guidanceGet insights from our home buying experts
- Exclusive accessSee homes and deals not available elsewhere
Jome is featured in
Plan description
May also be listed on the LGI Homes website
Information last verified by Jome: Today at 5:03 AM (January 21, 2026)
Plan details
- Name:
- San Marino
- Property status:
- Floor plan
- Size:
- 1,696 sqft
- Stories:
- 1
- Beds:
- 3
- Baths:
- 2
- Garage spaces:
- 2
Plan features & finishes
- Garage/Parking:
- GarageAttached Garage
- Interior Features:
- Walk-In ClosetCrown Molding
- Laundry facilities:
- Utility/Laundry Room
- Property amenities:
- LandscapingCovered PatioCovered PorchCabinetsYard
- Rooms:
- Primary Bedroom On MainKitchenDining RoomFamily RoomOpen Concept FloorplanPrimary Bedroom Downstairs

Get a consultation with our New Homes Expert
- See how your home builds wealth
- Plan your home-buying roadmap
- Discover hidden gems
See the full plan layout
Download the floor plan PDF with room dimensions and home design details.

Instant download, no cost
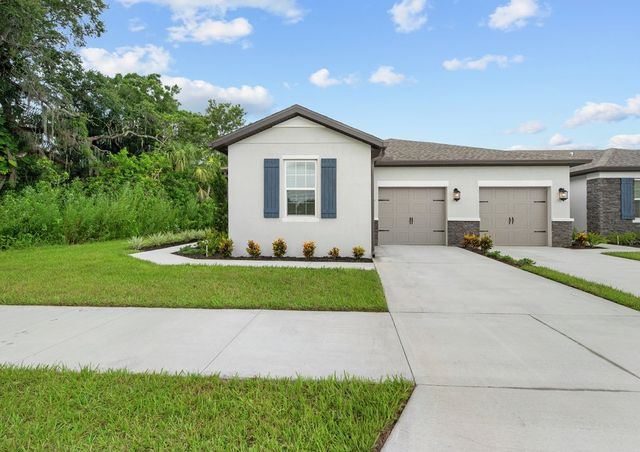
Community details
Celebration Pointe
by LGI Homes, Fort Pierce, FL
- 30 homes
- 6 plans
- 1,224 - 1,763 sqft
View Celebration Pointe details
Want to know more about what's around here?
The San Marino floor plan is part of Celebration Pointe, a new home community by LGI Homes, located in Fort Pierce, FL. Visit the Celebration Pointe community page for full neighborhood insights, including nearby schools, shopping, walk & bike-scores, commuting, air quality & natural hazards.

Available homes in Celebration Pointe
- Home at address 5303 Gladness Ct, Fort Pierce, FL 34947
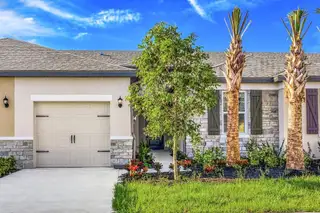
Home
$306,900
- 3 bd
- 2 ba
- 1,494 sqft
5303 Gladness Ct, Fort Pierce, FL 34947
- Home at address 1806 Gaiety Wy, Fort Pierce, FL 34947
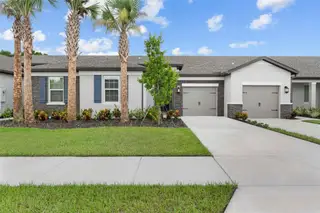
Home
$319,900
- 3 bd
- 2 ba
- 1,394 sqft
1806 Gaiety Wy, Fort Pierce, FL 34947
- Home at address 1818 Gaiety Wy, Fort Pierce, FL 34947
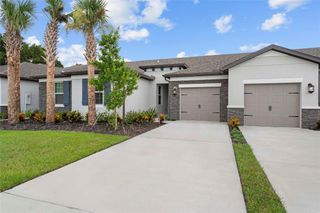
Home
$319,900
- 3 bd
- 2 ba
- 1,394 sqft
1818 Gaiety Wy, Fort Pierce, FL 34947
- Home at address 1823 Gaiety Wy, Fort Pierce, FL 34947
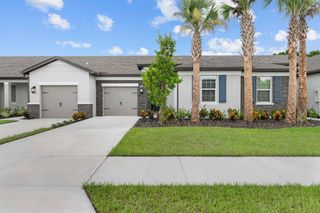
Mateo
$325,900
- 3 bd
- 2 ba
- 1,394 sqft
1823 Gaiety Wy, Fort Pierce, FL 34947
- Home at address 1805 Gaiety Wy, Fort Pierce, FL 34947

Home
$325,900
- 3 bd
- 2 ba
- 1,394 sqft
1805 Gaiety Wy, Fort Pierce, FL 34947
- Home at address 1811 Gaiety Wy, Fort Pierce, FL 34947

Home
$325,900
- 3 bd
- 2 ba
- 1,394 sqft
1811 Gaiety Wy, Fort Pierce, FL 34947
 More floor plans in Celebration Pointe
More floor plans in Celebration Pointe

Considering this plan?
Our expert will guide your tour, in-person or virtual
Need more information?
Text or call (888) 486-2818
Financials
Estimated monthly payment
Let us help you find your dream home
How many bedrooms are you looking for?
Similar homes nearby
Recently added communities in this area
Nearby communities in Fort Pierce
New homes in nearby cities
More New Homes in Fort Pierce, FL
- Jome
- New homes search
- Florida
- Treasure Coast
- St. Lucie County
- Fort Pierce
- Celebration Pointe
- 5601 Imagination Dr, Fort Pierce, FL 34947

