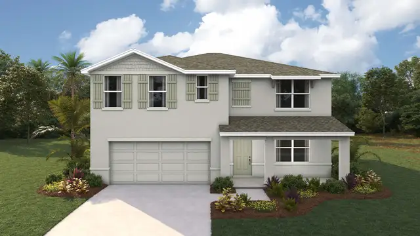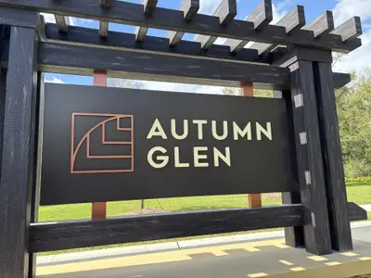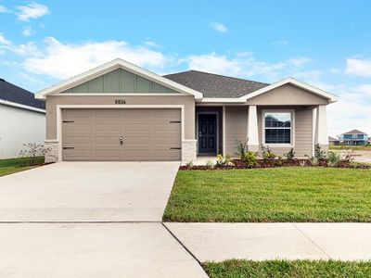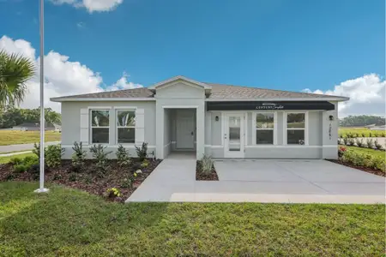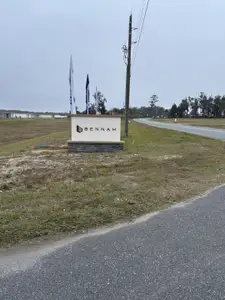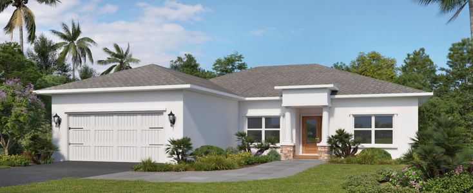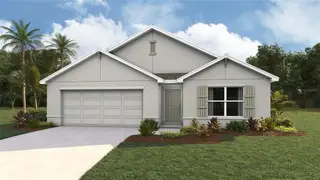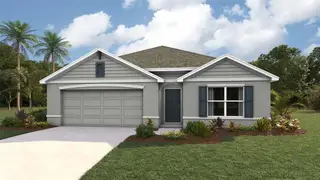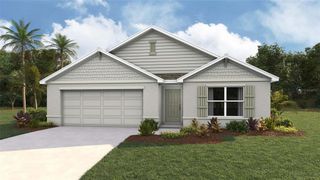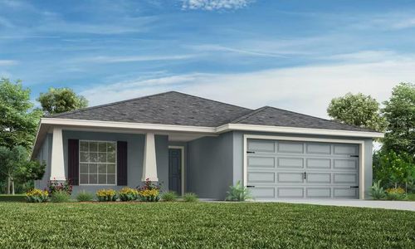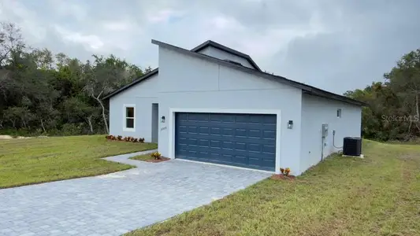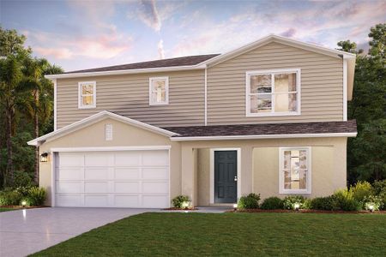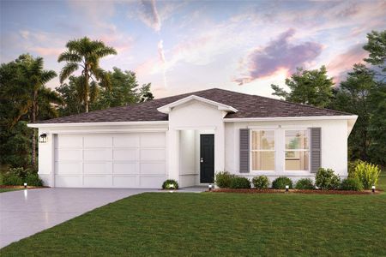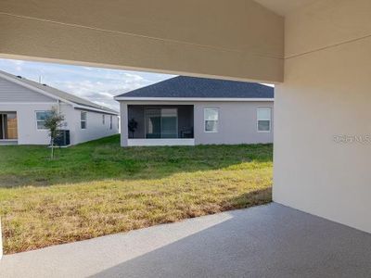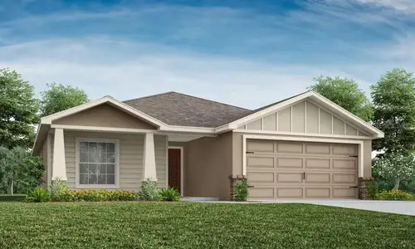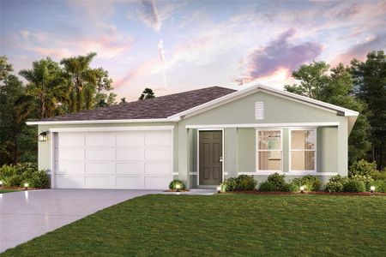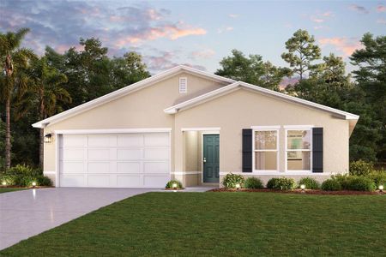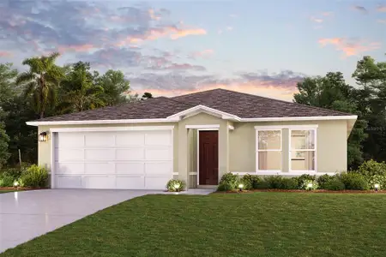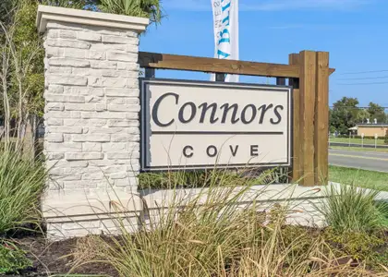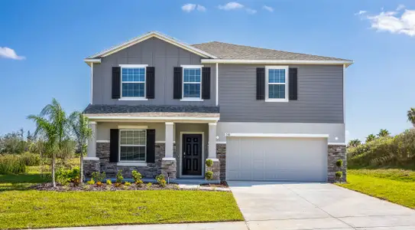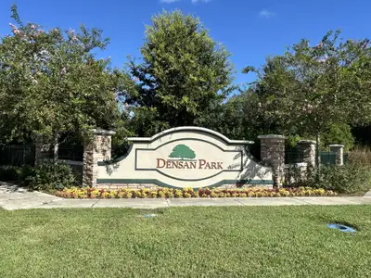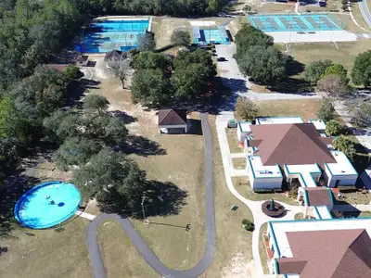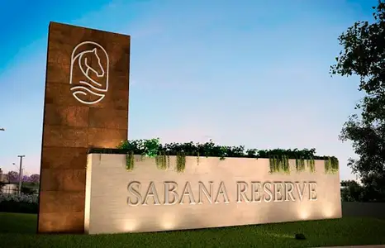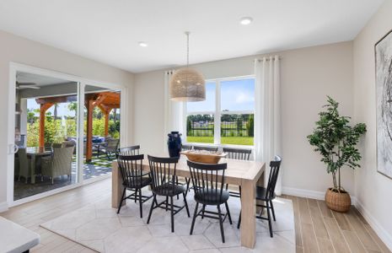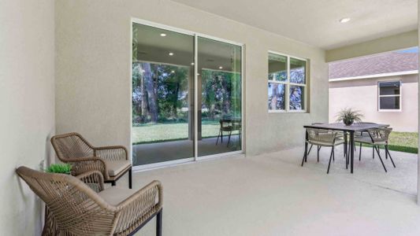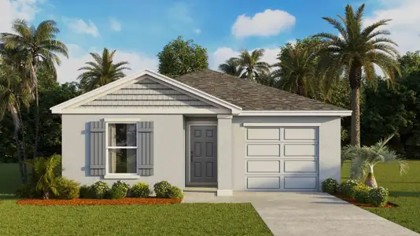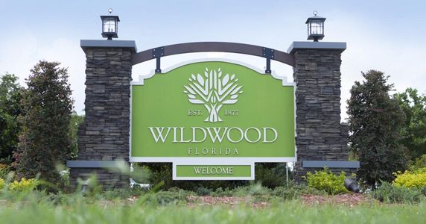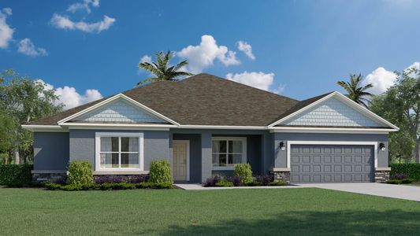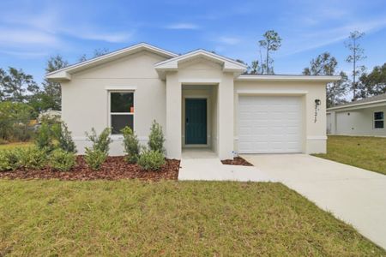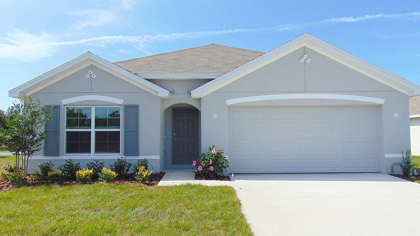
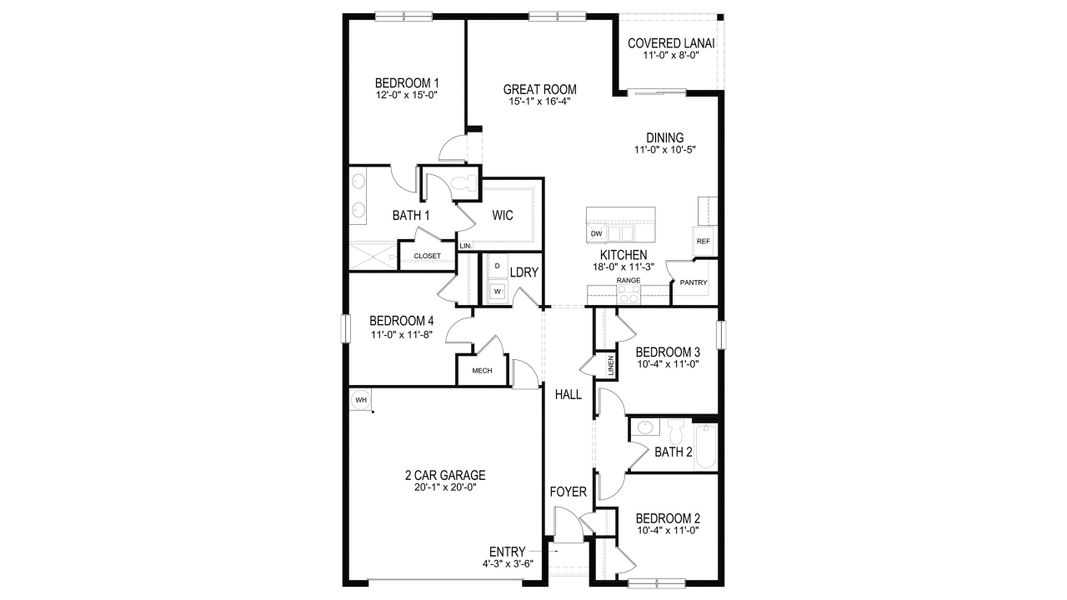
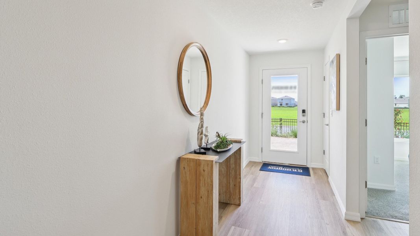
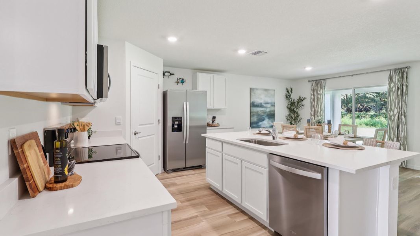
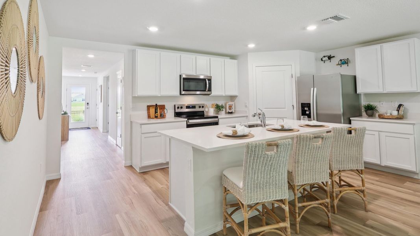
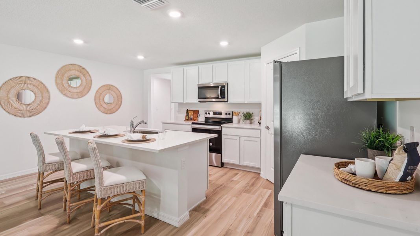
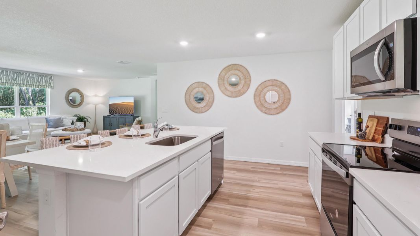







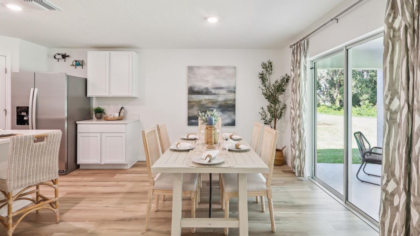
Book your tour. Save an average of $18,473. We'll handle the rest.
- Confirmed tours
- Get matched & compare top deals
- Expert help, no pressure
- No added fees
Estimated value based on Jome data, T&C apply
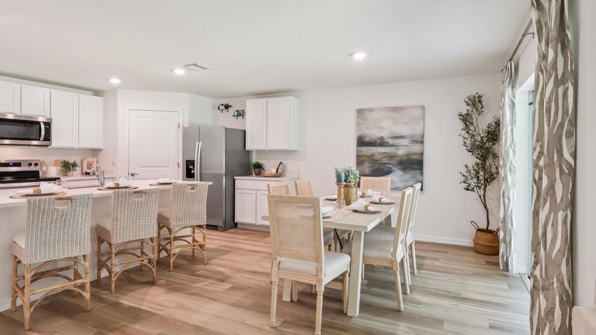
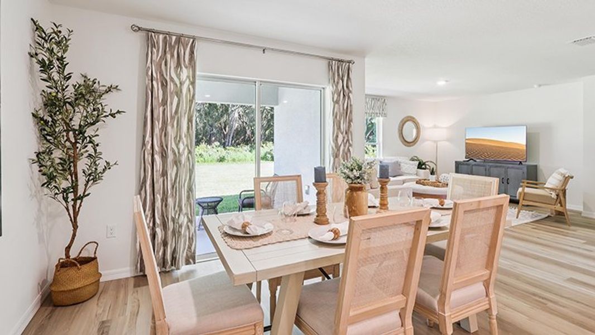
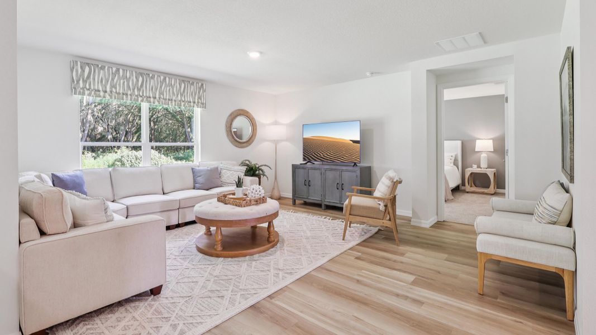
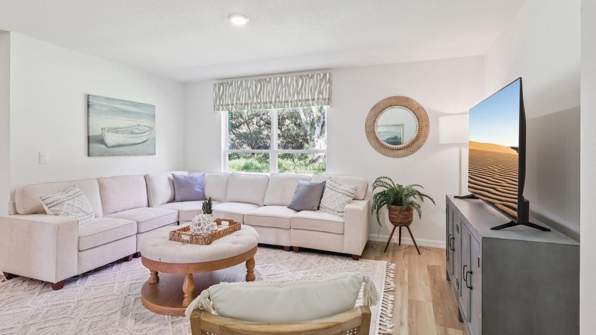
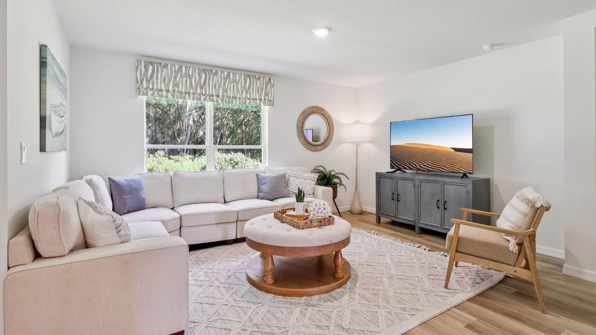

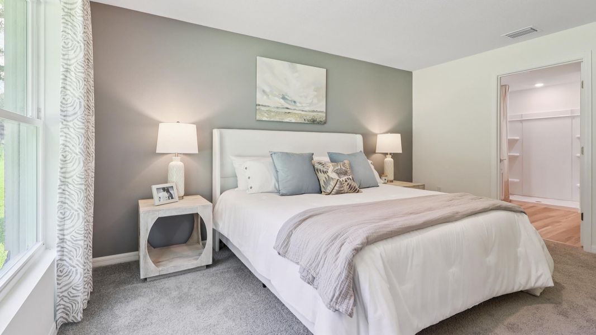
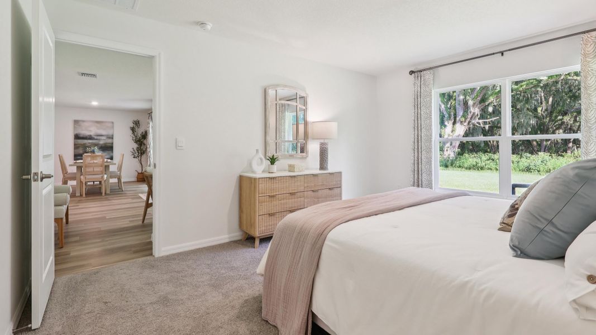
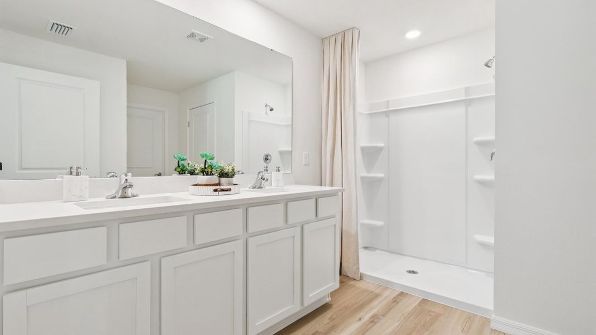
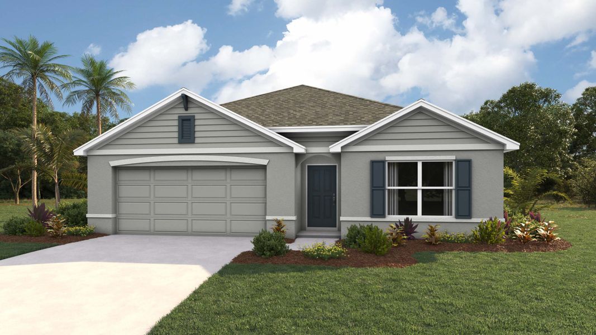
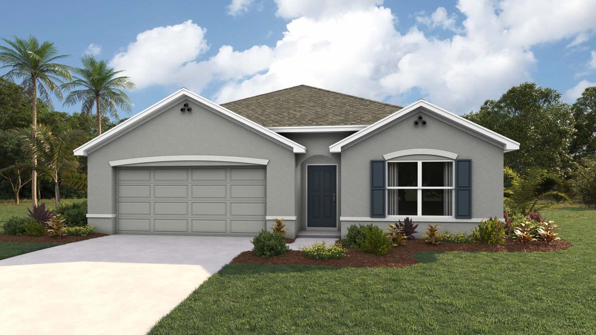
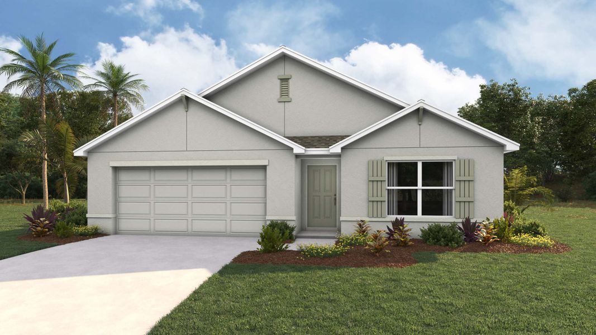
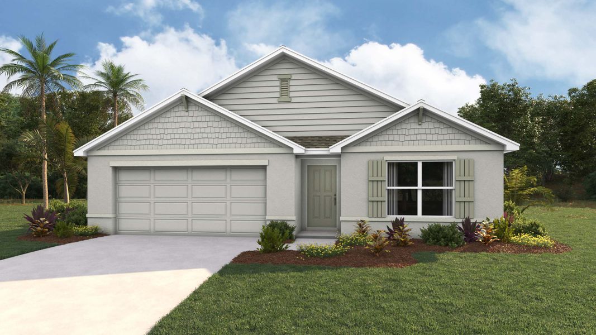
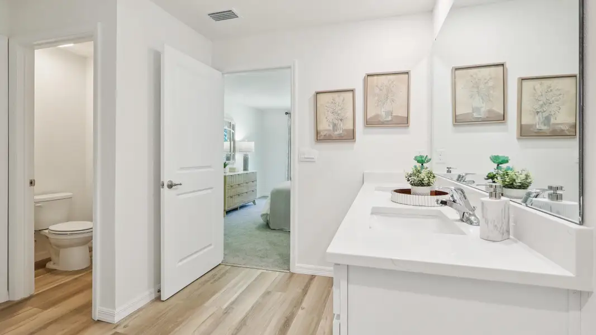
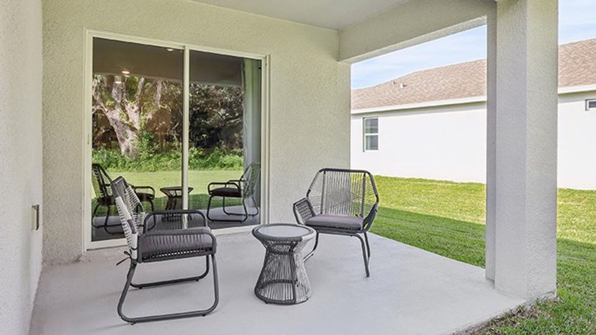
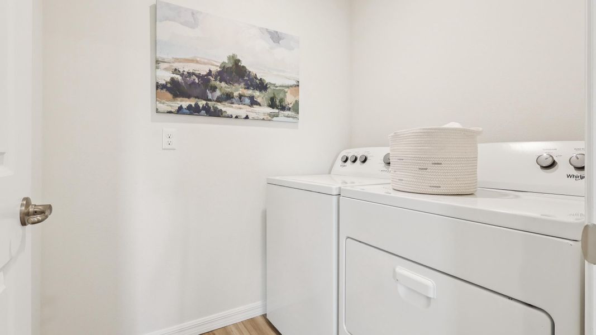

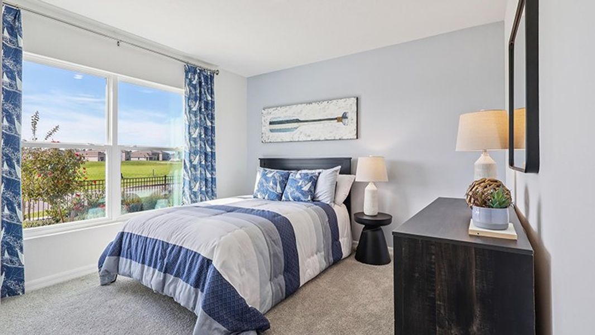
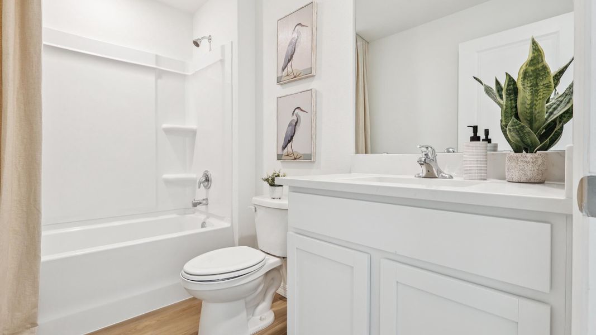
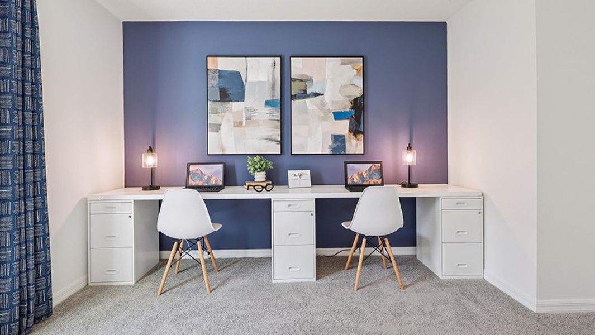

- 4 bd
- 2 ba
- 1,828 sqft
Cali plan in Autumn Glen by D.R. Horton
Visit the community to experience this floor plan
Why tour with Jome?
- No pressure toursTour at your own pace with no sales pressure
- Expert guidanceGet insights from our home buying experts
- Exclusive accessSee homes and deals not available elsewhere
Jome is featured in
Plan description
May also be listed on the D.R. Horton website
Information last verified by Jome: Today at 12:50 AM (January 20, 2026)
Book your tour. Save an average of $18,473. We'll handle the rest.
We collect exclusive builder offers, book your tours, and support you from start to housewarming.
- Confirmed tours
- Get matched & compare top deals
- Expert help, no pressure
- No added fees
Estimated value based on Jome data, T&C apply
Plan details
- Name:
- Cali
- Property status:
- Floor plan
- Size:
- 1,828 sqft
- Stories:
- 1
- Beds:
- 4
- Baths:
- 2
- Garage spaces:
- 2
Plan features & finishes
- Garage/Parking:
- GarageAttached Garage
- Interior Features:
- Walk-In ClosetFoyerPantryBlinds
- Laundry facilities:
- Laundry Facilities On Main LevelUtility/Laundry Room
- Property amenities:
- BasementLanai
- Rooms:
- Primary Bedroom On MainKitchenDining RoomFamily RoomOpen Concept FloorplanPrimary Bedroom Downstairs

Get a consultation with our New Homes Expert
- See how your home builds wealth
- Plan your home-buying roadmap
- Discover hidden gems

Community details
Autumn Glen
by D.R. Horton, Belleview, FL
- 9 homes
- 3 plans
- 1,672 - 2,605 sqft
View Autumn Glen details
Want to know more about what's around here?
The Cali floor plan is part of Autumn Glen, a new home community by D.R. Horton, located in Belleview, FL. Visit the Autumn Glen community page for full neighborhood insights, including nearby schools, shopping, walk & bike-scores, commuting, air quality & natural hazards.

Homes built from this plan
Available homes in Autumn Glen
- Home at address 7176 Se 113Th Pl, Belleview, FL 34420
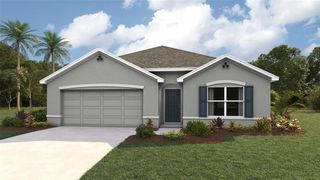
Cali
$290,570
- 4 bd
- 2 ba
- 1,828 sqft
7176 Se 113Th Pl, Belleview, FL 34420
- Home at address 7105 Se 113Th Pl, Belleview, FL 34420
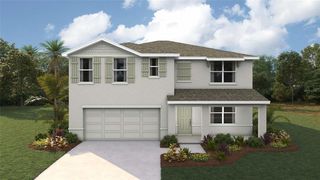
Hayden
$329,990
- 5 bd
- 3 ba
- 2,605 sqft
7105 Se 113Th Pl, Belleview, FL 34420
- Home at address 7156 Se 113Th Pl, Belleview, FL 34420
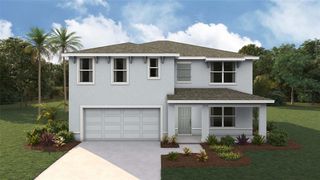
Hayden
$331,990
- 5 bd
- 3 ba
- 2,605 sqft
7156 Se 113Th Pl, Belleview, FL 34420
- Home at address 7183 Se 113Th Pl, Belleview, FL 34420

Hayden
$341,070
- 5 bd
- 3 ba
- 2,605 sqft
7183 Se 113Th Pl, Belleview, FL 34420
 More floor plans in Autumn Glen
More floor plans in Autumn Glen

Considering this plan?
Our expert will guide your tour, in-person or virtual
Need more information?
Text or call (888) 486-2818
Financials
Estimated monthly payment
Let us help you find your dream home
How many bedrooms are you looking for?
Similar homes nearby
Recently added communities in this area
Nearby communities in Belleview
New homes in nearby cities
More New Homes in Belleview, FL
- Jome
- New homes search
- Florida
- Gainesville-Ocala Area
- Marion County
- Belleview
- Autumn Glen
- 11466 Se 72Nd Ave, Belleview, FL 34420

