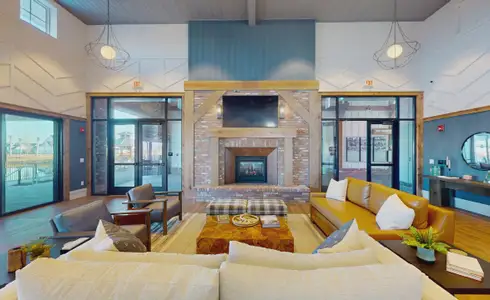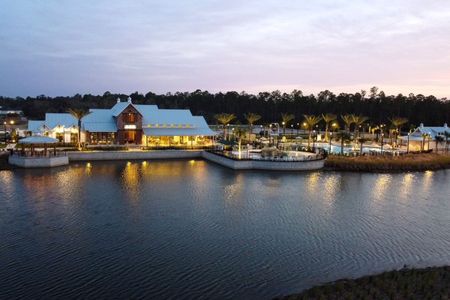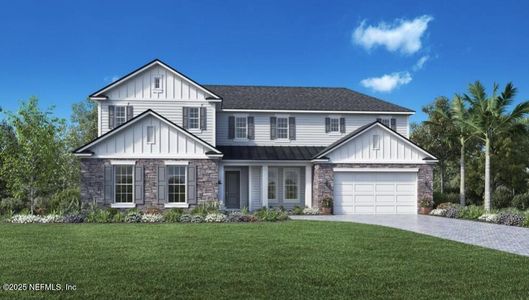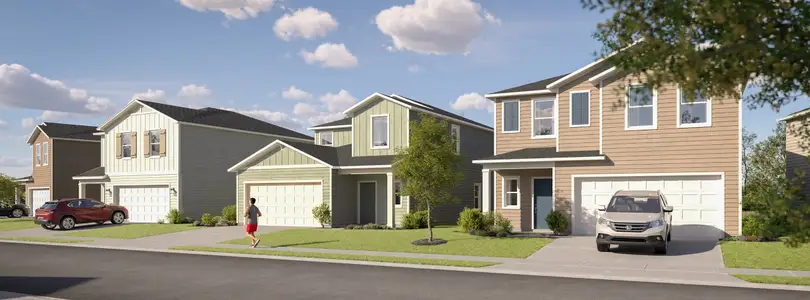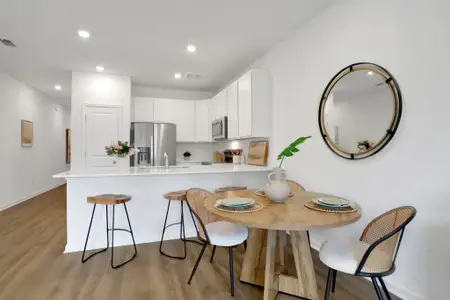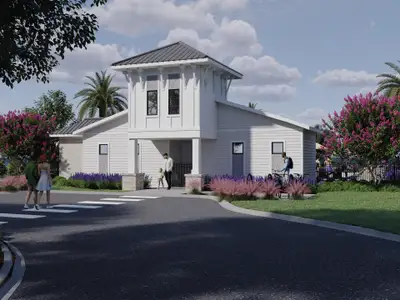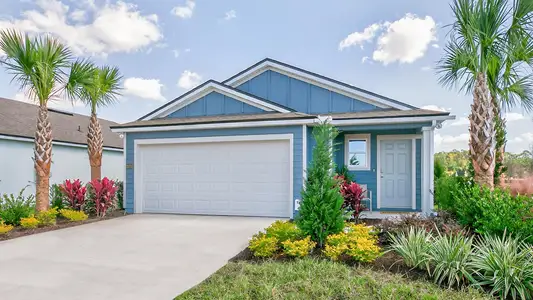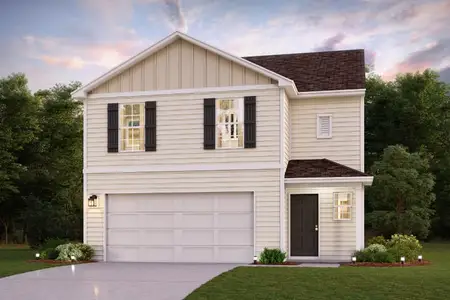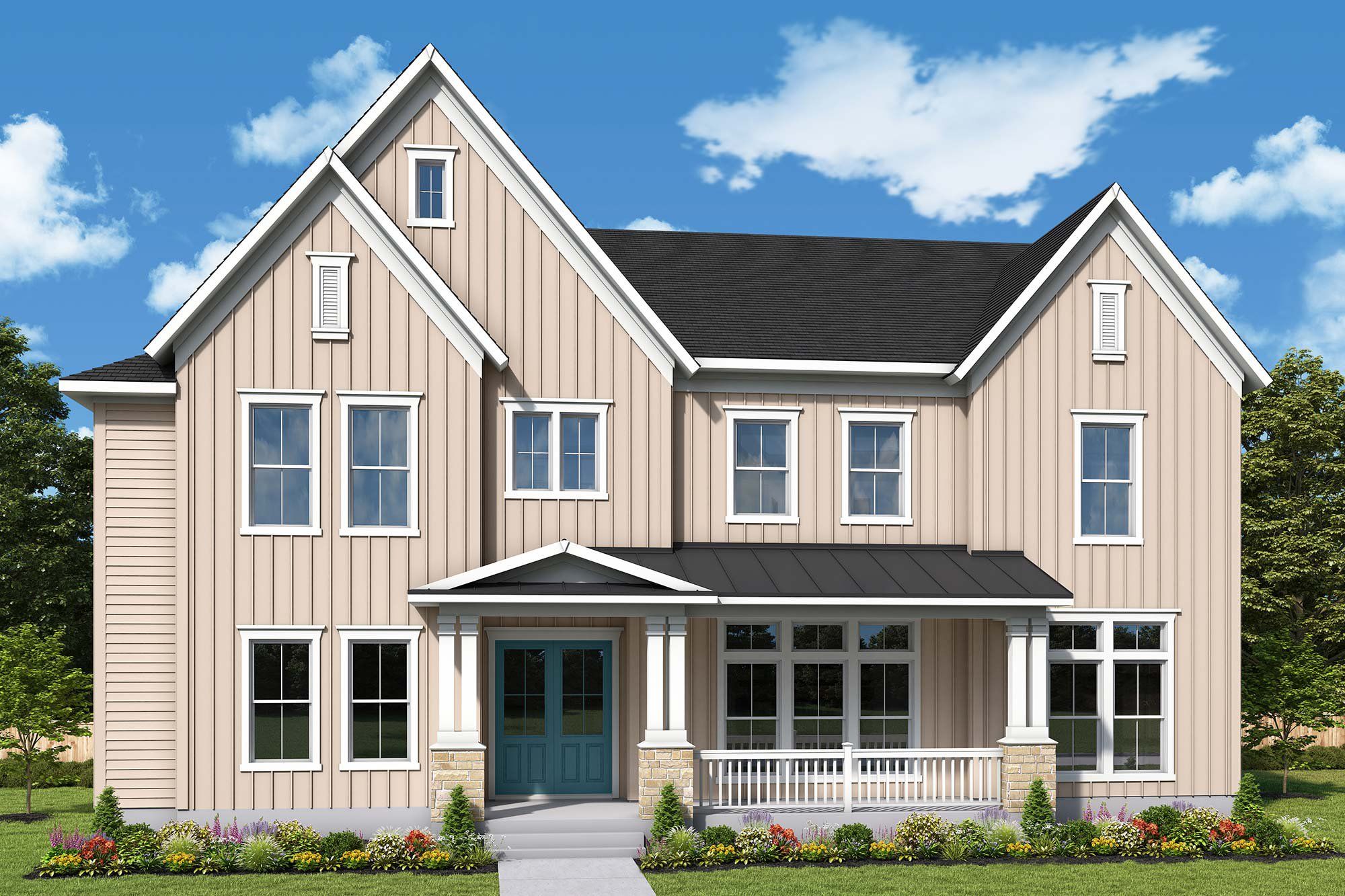

Book your tour. Save an average of $18,473. We'll handle the rest.
- Confirmed tours
- Get matched & compare top deals
- Expert help, no pressure
- No added fees
Estimated value based on Jome data, T&C apply
- 5 bd
- 4.5 ba
- 4,744 sqft
The Bobolink plan in Seven Pines 70' Rear Entry by David Weekley Homes
Visit the community to experience this floor plan
Why tour with Jome?
- No pressure toursTour at your own pace with no sales pressure
- Expert guidanceGet insights from our home buying experts
- Exclusive accessSee homes and deals not available elsewhere
Jome is featured in
Plan description
May also be listed on the David Weekley Homes website
Information last verified by Jome: Today at 1:08 AM (January 17, 2026)
 Plan highlights
Plan highlights
Book your tour. Save an average of $18,473. We'll handle the rest.
We collect exclusive builder offers, book your tours, and support you from start to housewarming.
- Confirmed tours
- Get matched & compare top deals
- Expert help, no pressure
- No added fees
Estimated value based on Jome data, T&C apply
Plan details
- Name:
- The Bobolink
- Property status:
- Floor plan
- Lot width (feet):
- 70
- Size from:
- 4,744 sqft
- Size to:
- 4,759 sqft
- Stories:
- 2
- Beds:
- 5
- Baths:
- 4
- Half baths:
- 1
- Garage spaces:
- 3
Plan features & finishes
- Appliances:
- Sprinkler System
- Garage/Parking:
- GarageAttached Garage
- Interior Features:
- Ceiling-HighWalk-In ClosetPantryBlinds
- Kitchen:
- Gas Cooktop
- Laundry facilities:
- DryerWasherStackable Washer/DryerUtility/Laundry Room
- Property amenities:
- BalconyPatioFireplaceSmart Home SystemPorch
- Rooms:
- KitchenMedia RoomOffice/StudyDining RoomFamily RoomOpen Concept FloorplanPrimary Bedroom Downstairs
- Upgrade Options:
- Outdoor KitchenBuilt-in AppliancesExtended Patio

Get a consultation with our New Homes Expert
- See how your home builds wealth
- Plan your home-buying roadmap
- Discover hidden gems
Utility information
- Utilities:
- Natural Gas Available, Natural Gas on Property
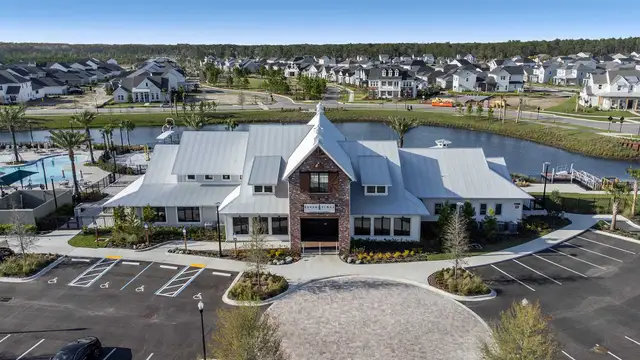
Community details
Seven Pines 70' Rear Entry at Seven Pines
by David Weekley Homes, Jacksonville, FL
- 4 plans
- 3,435 - 4,744 sqft
View Seven Pines 70' Rear Entry details
Want to know more about what's around here?
The The Bobolink floor plan is part of Seven Pines 70' Rear Entry, a new home community by David Weekley Homes, located in Jacksonville, FL. Visit the Seven Pines 70' Rear Entry community page for full neighborhood insights, including nearby schools, shopping, walk & bike-scores, commuting, air quality & natural hazards.

 More floor plans in Seven Pines 70' Rear Entry
More floor plans in Seven Pines 70' Rear Entry

Considering this plan?
Our expert will guide your tour, in-person or virtual
Need more information?
Text or call (888) 486-2818
Financials
Estimated monthly payment
Let us help you find your dream home
How many bedrooms are you looking for?
Similar homes nearby
Recently added communities in this area
Nearby communities in Jacksonville
New homes in nearby cities
More New Homes in Jacksonville, FL
- Jome
- New homes search
- Florida
- Jacksonville Metropolitan Area
- Duval County
- Jacksonville
- Seven Pines 70' Rear Entry
- 12121 Gathering Pines Rd, Jacksonville, FL 32224



