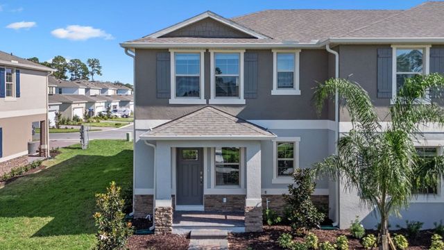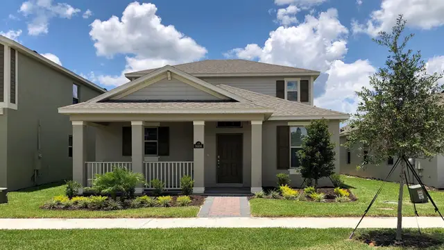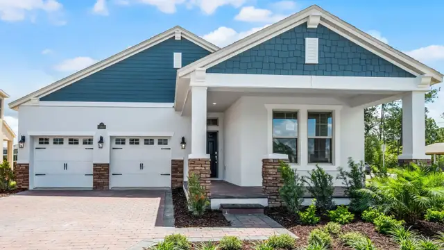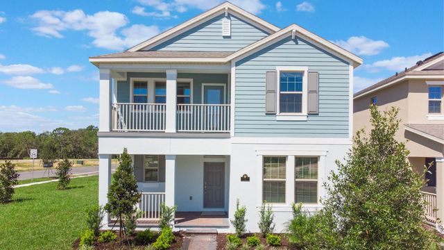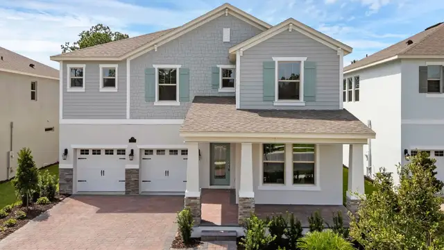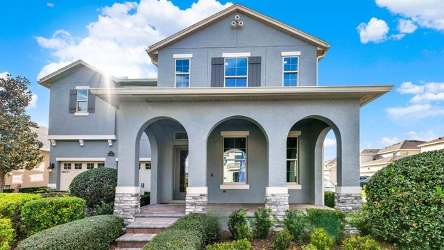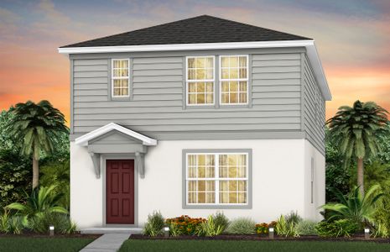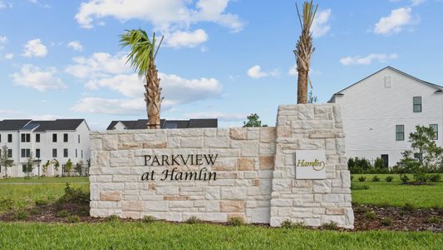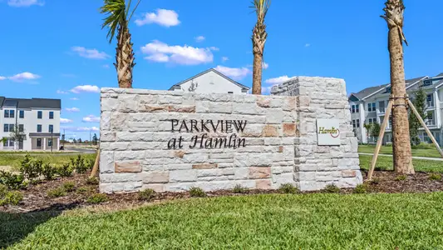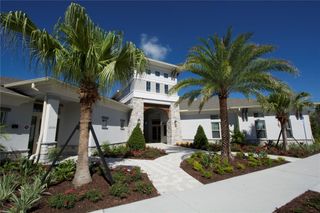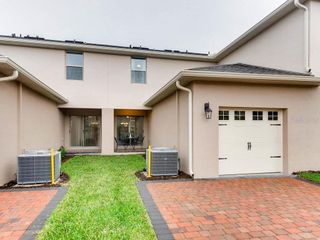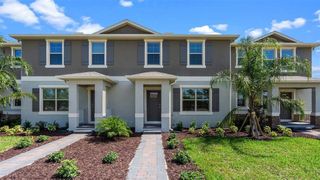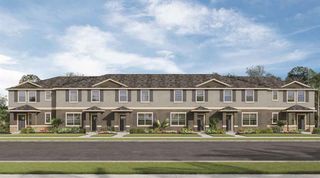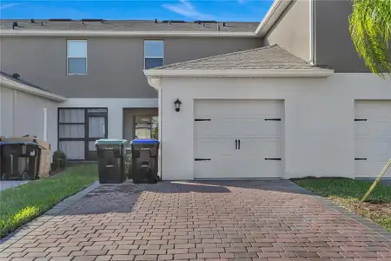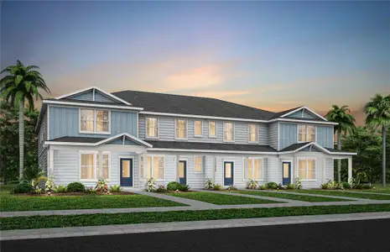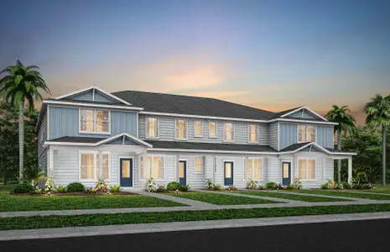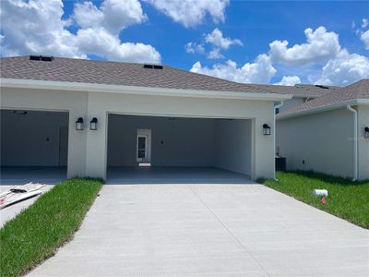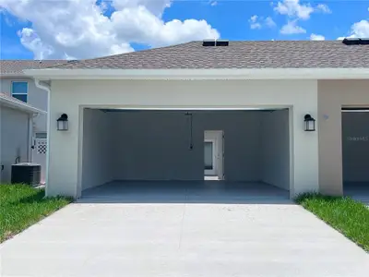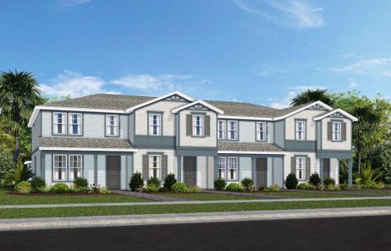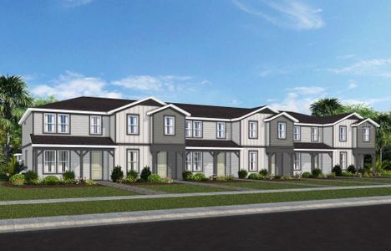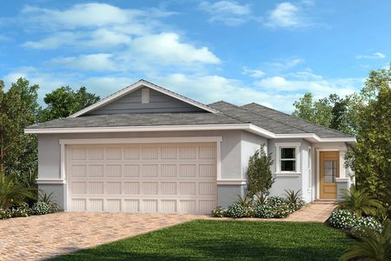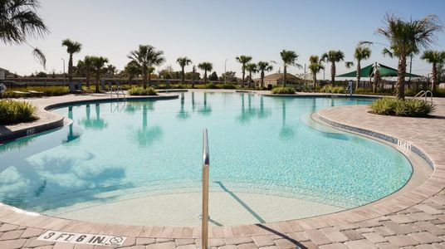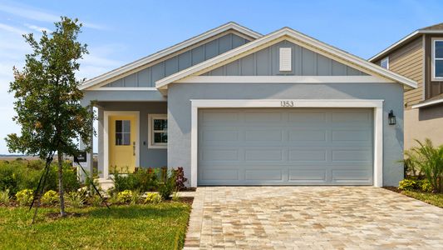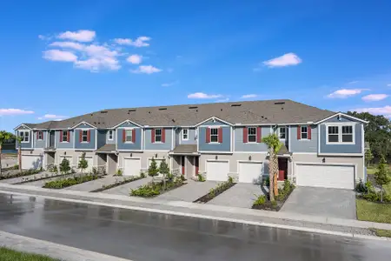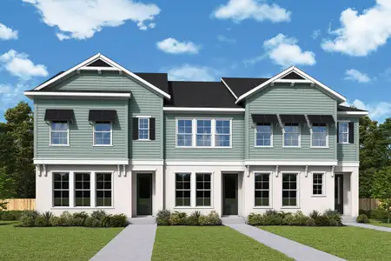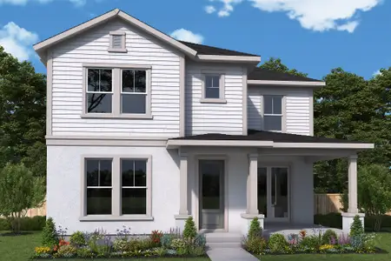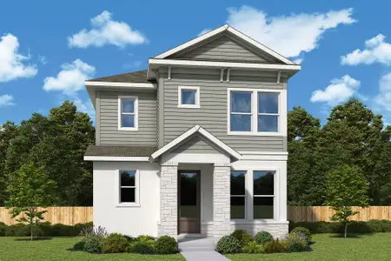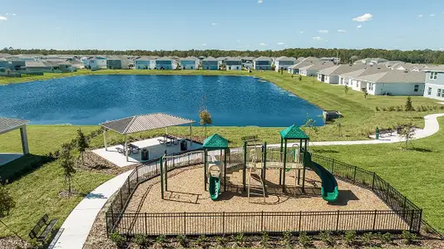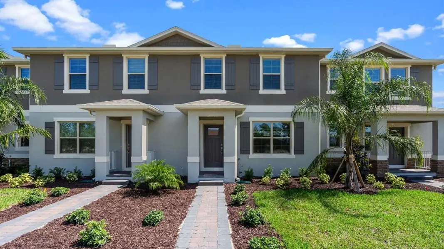
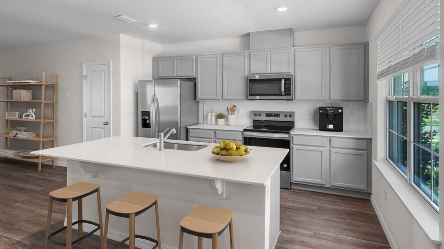
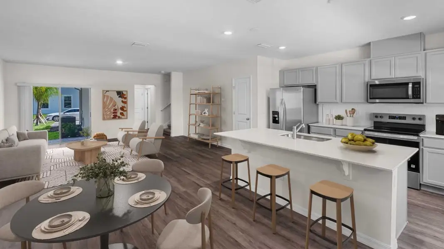
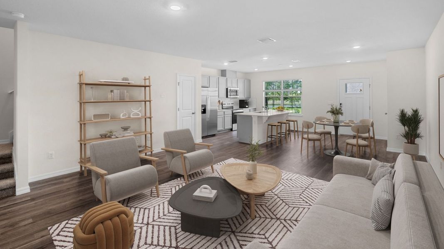
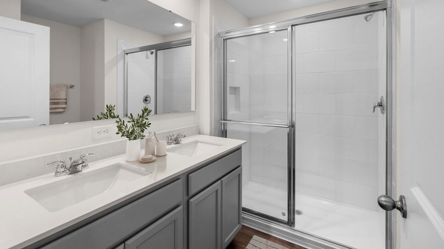
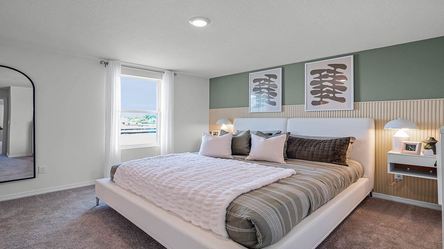
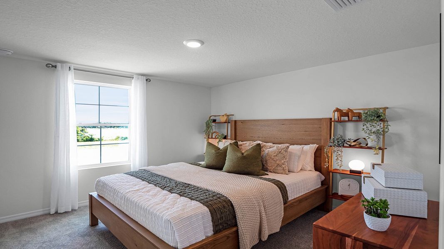







Book your tour. Save an average of $18,473. We'll handle the rest.
- Confirmed tours
- Get matched & compare top deals
- Expert help, no pressure
- No added fees
Estimated value based on Jome data, T&C apply
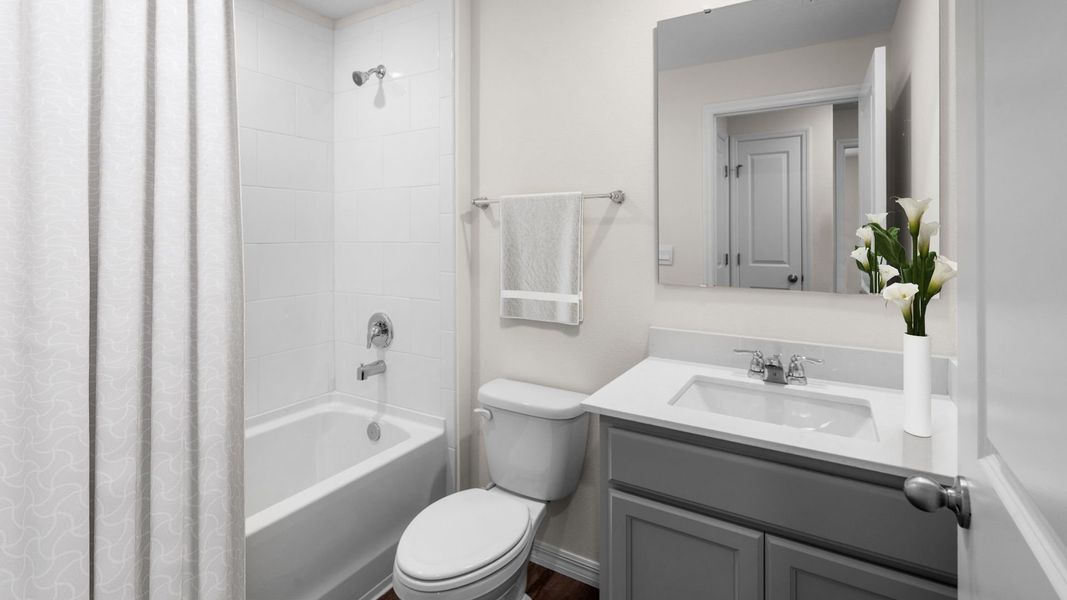
- 3 bd
- 2.5 ba
- 1,567 sqft
Ibis plan in Waterleigh by D.R. Horton
Visit the community to experience this floor plan
Why tour with Jome?
- No pressure toursTour at your own pace with no sales pressure
- Expert guidanceGet insights from our home buying experts
- Exclusive accessSee homes and deals not available elsewhere
Jome is featured in
Plan description
May also be listed on the D.R. Horton website
Information last verified by Jome: Today at 1:59 AM (January 17, 2026)
 Plan highlights
Plan highlights
Book your tour. Save an average of $18,473. We'll handle the rest.
We collect exclusive builder offers, book your tours, and support you from start to housewarming.
- Confirmed tours
- Get matched & compare top deals
- Expert help, no pressure
- No added fees
Estimated value based on Jome data, T&C apply
Plan details
- Name:
- Ibis
- Property status:
- Floor plan
- Size:
- 1,567 sqft
- Stories:
- 2
- Beds:
- 3
- Baths:
- 2.5
- Garage spaces:
- 1
Plan features & finishes
- Appliances:
- Sprinkler System
- Garage/Parking:
- GarageAttached Garage
- Interior Features:
- Ceiling-HighWalk-In ClosetFoyerPantry
- Laundry facilities:
- Utility/Laundry Room
- Property amenities:
- Bathtub in primarySmart Home SystemPorch
- Rooms:
- KitchenDining RoomLiving RoomOpen Concept FloorplanPrimary Bedroom Upstairs

Get a consultation with our New Homes Expert
- See how your home builds wealth
- Plan your home-buying roadmap
- Discover hidden gems
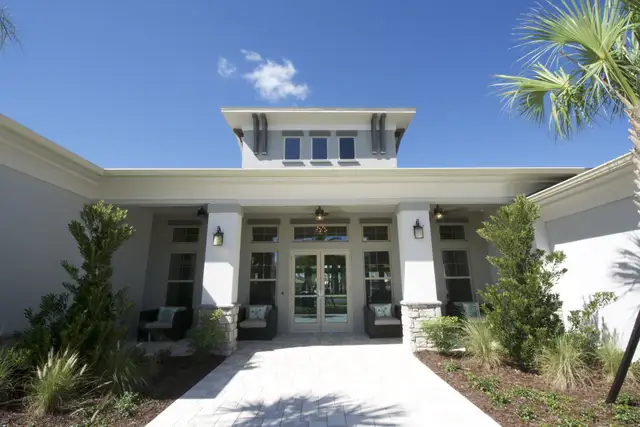
Community details
Waterleigh
by D.R. Horton, Winter Garden, FL
- 20 homes
- 9 plans
- 1,567 - 3,327 sqft
View Waterleigh details
Want to know more about what's around here?
The Ibis floor plan is part of Waterleigh, a new home community by D.R. Horton, located in Winter Garden, FL. Visit the Waterleigh community page for full neighborhood insights, including nearby schools, shopping, walk & bike-scores, commuting, air quality & natural hazards.

Homes built from this plan
Available homes in Waterleigh
- Home at address 13293 Pontoon Rd, Winter Garden, FL 34787
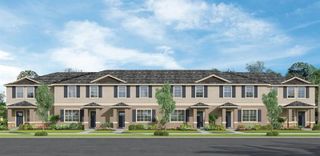
Home
$410,000
- 3 bd
- 2.5 ba
- 1,568 sqft
13293 Pontoon Rd, Winter Garden, FL 34787
- Home at address 16581 Barbours Creek Wy, Winter Garden, FL 34787
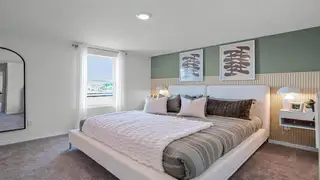
Home
$416,990
- 3 bd
- 2.5 ba
- 1,640 sqft
16581 Barbours Creek Wy, Winter Garden, FL 34787
- Home at address 16587 Barbours Creek Wy, Winter Garden, FL 34787
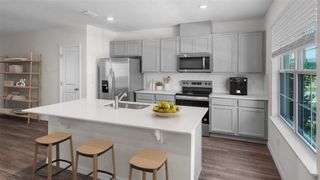
Home
$416,990
- 3 bd
- 2.5 ba
- 1,567 sqft
16587 Barbours Creek Wy, Winter Garden, FL 34787
- Home at address 16539 Barbours Creek Wy, Winter Garden, FL 34787
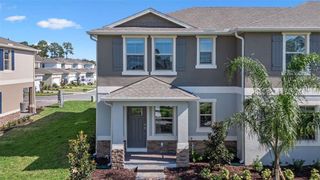
Home
$470,500
- 3 bd
- 2.5 ba
- 1,817 sqft
16539 Barbours Creek Wy, Winter Garden, FL 34787
- Home at address 16569 Barbours Creek Wy, Winter Garden, FL 34787

Home
$470,500
- 3 bd
- 2.5 ba
- 1,817 sqft
16569 Barbours Creek Wy, Winter Garden, FL 34787
- Home at address 16821 Hobe Sound Ct, Winter Garden, FL 34787
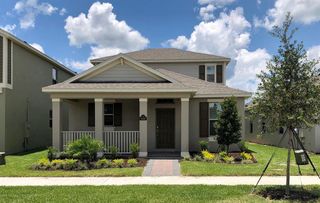
Home
$570,950
- 3 bd
- 2.5 ba
- 2,027 sqft
16821 Hobe Sound Ct, Winter Garden, FL 34787
 More floor plans in Waterleigh
More floor plans in Waterleigh

Considering this plan?
Our expert will guide your tour, in-person or virtual
Need more information?
Text or call (888) 486-2818
Financials
Estimated monthly payment
Let us help you find your dream home
How many bedrooms are you looking for?
Similar homes nearby
Recently added communities in this area
Nearby communities in Winter Garden
New homes in nearby cities
More New Homes in Winter Garden, FL
- Jome
- New homes search
- Florida
- Greater Orlando Area
- Orange County
- Winter Garden
- Waterleigh
- 10482 Atwater Bay Dr, Winter Garden, FL 34787

