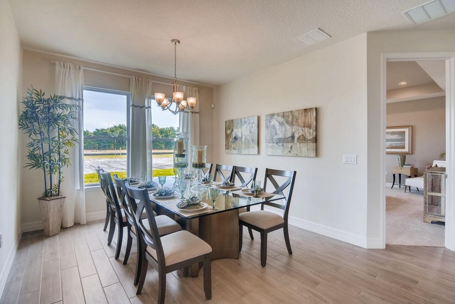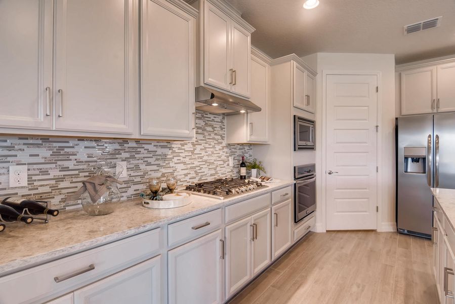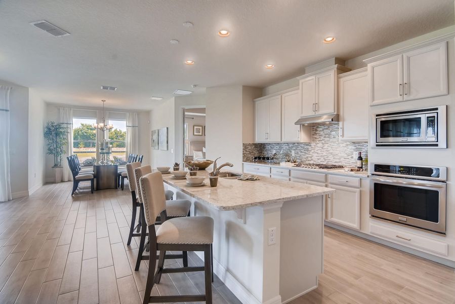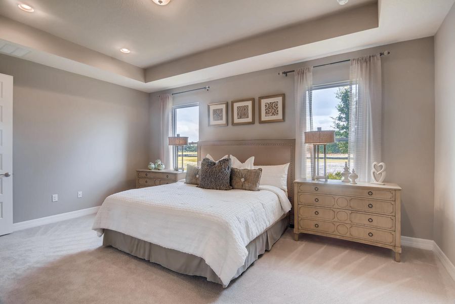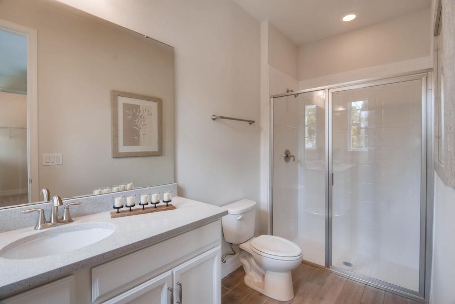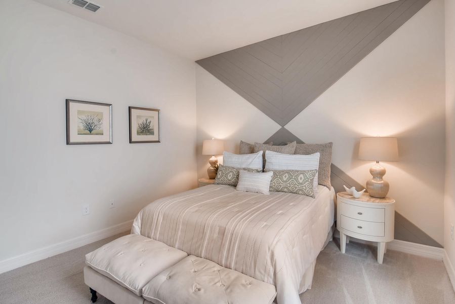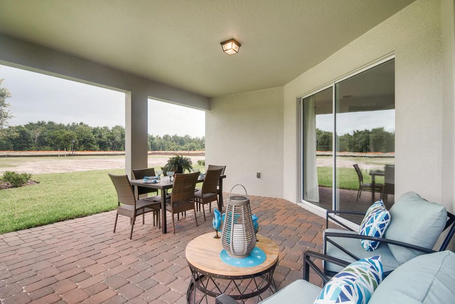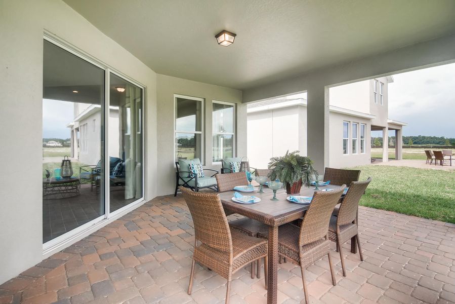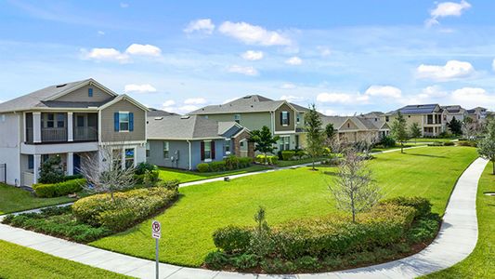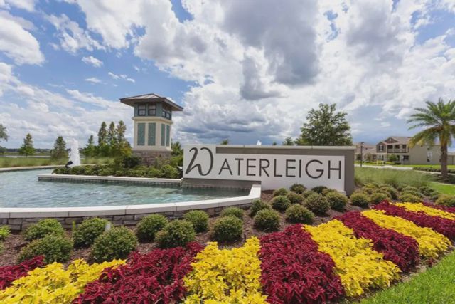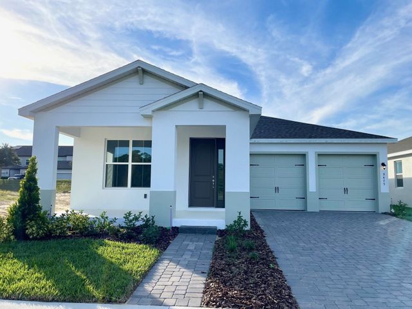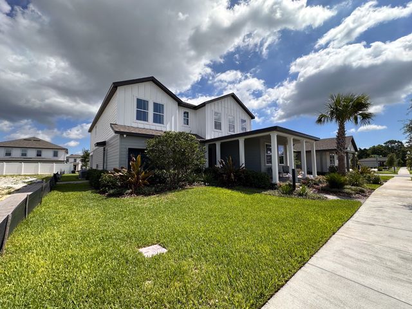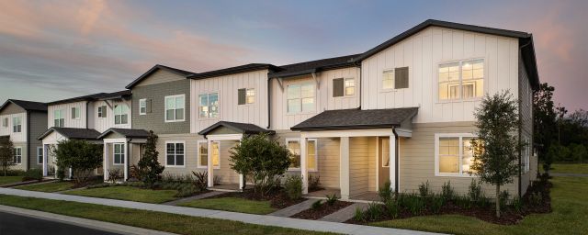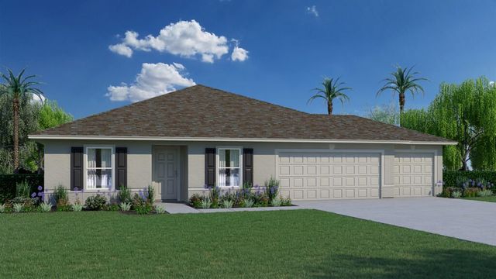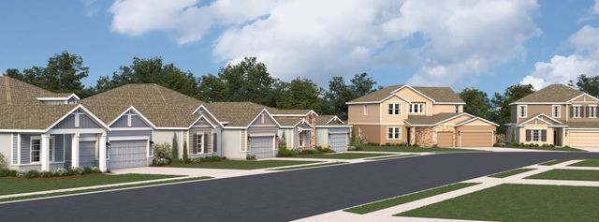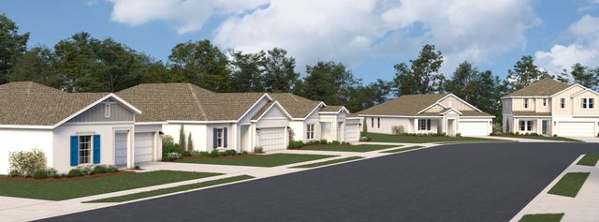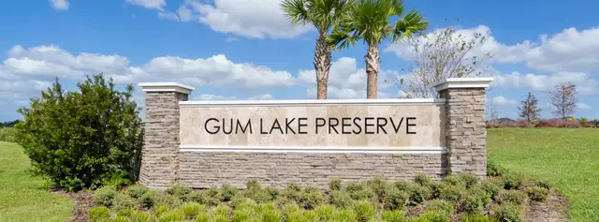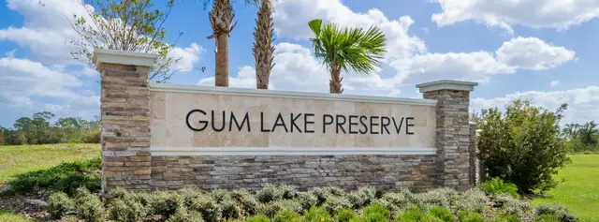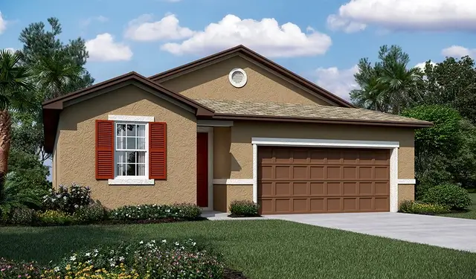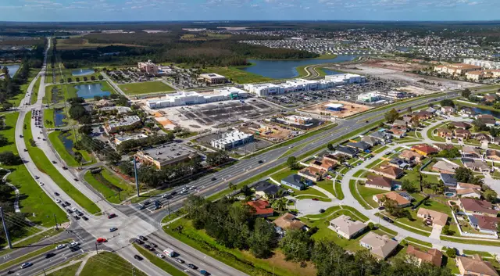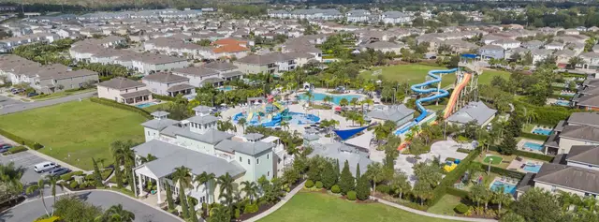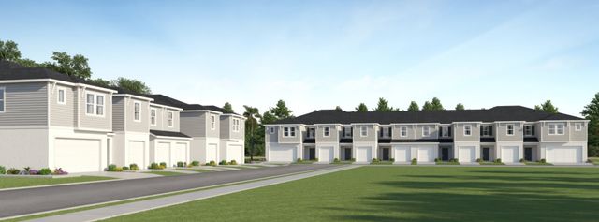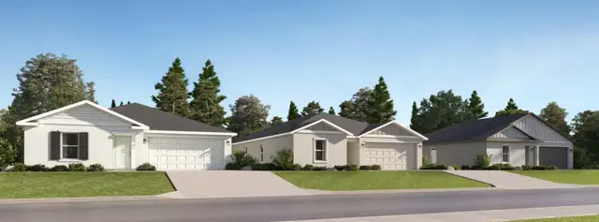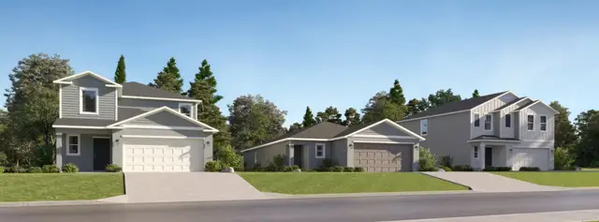
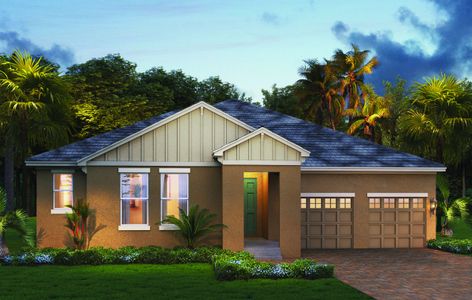


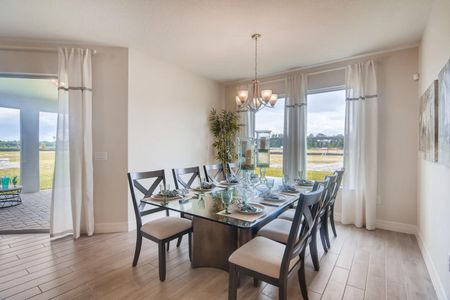
1 of 26
Floor Plan
from $851,990
Baisley, 10482 Atwater Bay Dr, Winter Garden, FL 34787
4 bd · 3.5 ba · 1 story · 2,762 sqft
from $851,990
Home Highlights
Plan Description
Waterleigh presents the Baisley, available to build in Winter Garden, Florida. This amazing one-story Emerald Series home has an elevated designed with elegant exteriors and high-end features. This spacious all concrete block construction single-family home features 4 bedrooms and 3.5 baths. Create your dream home with optional upgrades and customizations available. A beautiful porch welcomes you, as you enter the foyer, you’ll find bedroom two with ensuite bathroom. As you continue into the home you will find two guest bedrooms and guest bathroom with double vanity sinks on one side of the hallway with a powder room and laundry room with doors for privacy on the other. The well-appointed kitchen overlooks the living area, dining room, and outdoor lanai. This gourmet kitchen features a Quartz countertops stainless steel Whirlpool® appliances, spacious pantry and crown molding cabinetry. Off the dining room, this home features a study or optional den with door to create a space unique to your family needs. Bedroom one, located in the back of the home for privacy. The bedroom one-bathroom impresses with double bowl vanity, toilet room with privacy door and spacious walk in closet. Like all homes in Waterleigh, the Baisley includes a Home is Connected smart home technology package which allows you to control your home with your smart device while near or away. Pictures, photographs, colors, features, and sizes are for illustration purposes only and will vary from the homes as built. Home and community information including pricing, included features, terms, availability and amenities are subject to change and prior sale at any time without notice or obligation.
Plan Details
*Pricing and availability are subject to change.- Name:
- Baisley
- Garage spaces:
- 3
- Property status:
- Floor Plan
- Size:
- 2,762 sqft
- Stories:
- 1
- Beds:
- 4
- Baths:
- 3.5
Construction Details
- Builder Name:
- D.R. Horton
Home Features & Finishes
- Garage/Parking:
- GarageAttached Garage
- Interior Features:
- Walk-In ClosetFoyerPantry
- Kitchen:
- Furnished Kitchen
- Laundry facilities:
- Utility/Laundry Room
- Property amenities:
- PatioSmart Home SystemPorch
- Rooms:
- Flex RoomPrimary Bedroom On MainKitchenOffice/StudyDining RoomFamily RoomOpen Concept FloorplanPrimary Bedroom Downstairs

Considering this home?
Our expert will guide your tour, in-person or virtual
Need more information?
Text or call (888) 486-2818
Waterleigh Emerald Community Details
Community Amenities
- Dining Nearby
- Playground
- Lake Access
- Fitness Center/Exercise Area
- Sport Court
- Community Pool
- Amenity Center
- Community Garden
- Community Pond
- Sand Volleyball Court
- Mini Golf
- Grocery Shopping Nearby
- Tot Lot
- Waterfront View
- Walking, Jogging, Hike Or Bike Trails
- Resort-Style Pool
- Fountains
- Hammocks
- Waterfront Lots
Neighborhood Details
Winter Garden, Florida
Orange County 34787
Schools in Orange County School District
GreatSchools’ Summary Rating calculation is based on 4 of the school’s themed ratings, including test scores, student/academic progress, college readiness, and equity. This information should only be used as a reference. Jome is not affiliated with GreatSchools and does not endorse or guarantee this information. Please reach out to schools directly to verify all information and enrollment eligibility. Data provided by GreatSchools.org © 2024
Average Home Price in 34787
Getting Around
Air Quality
Taxes & HOA
- Tax Year:
- 2023
- Tax Rate:
- 2.48%
- HOA Name:
- Beacon Management - Scott
- HOA fee:
- $250.58/monthly





