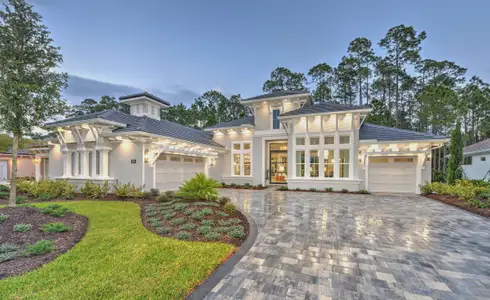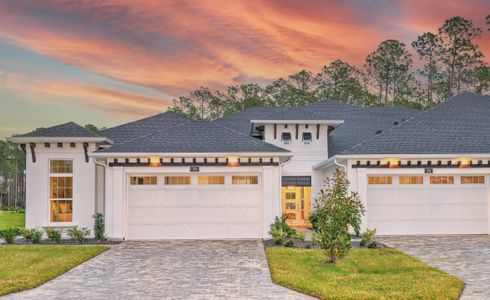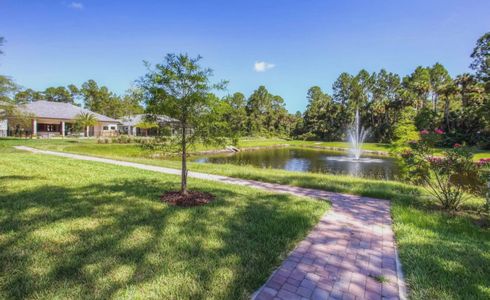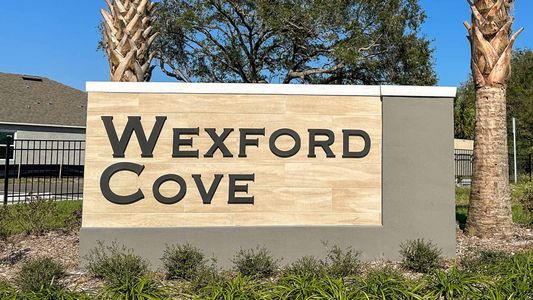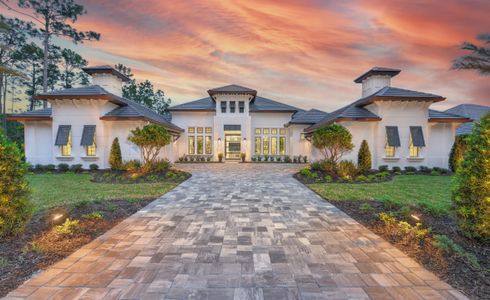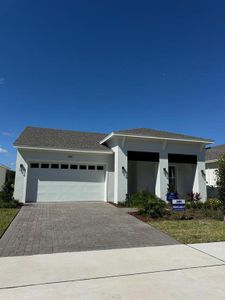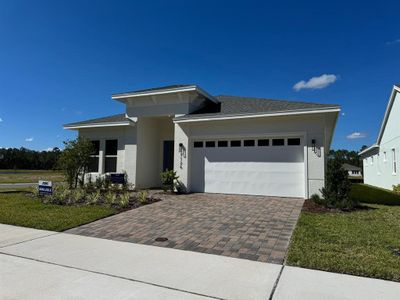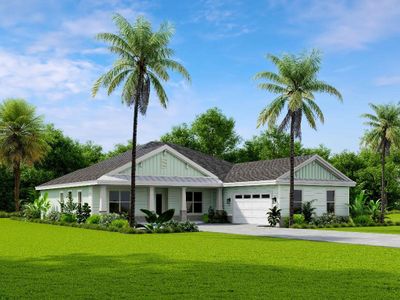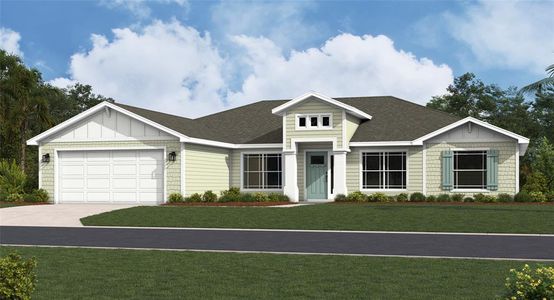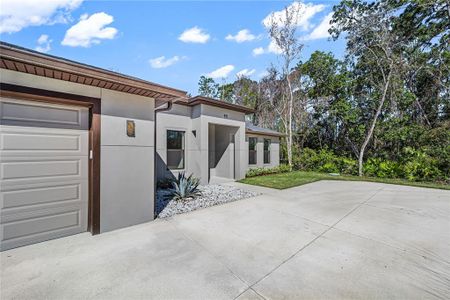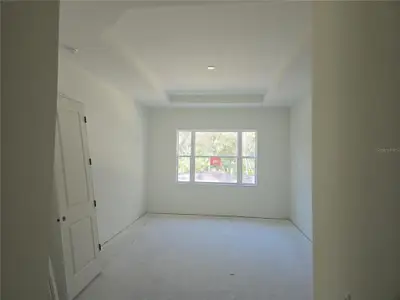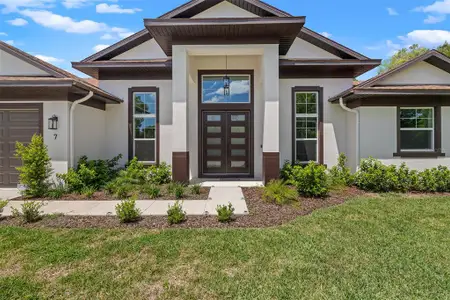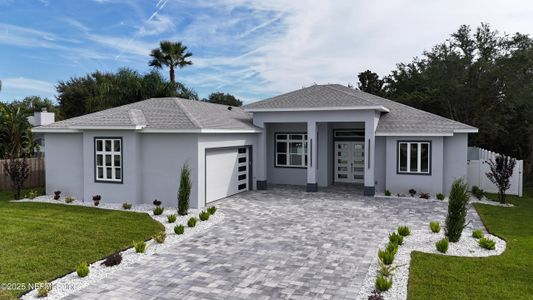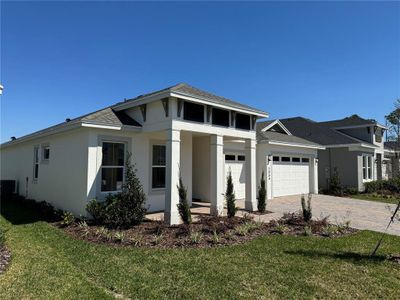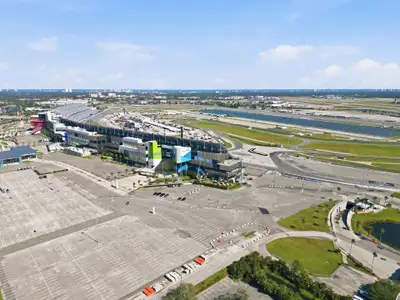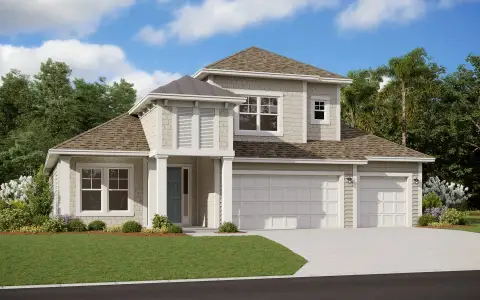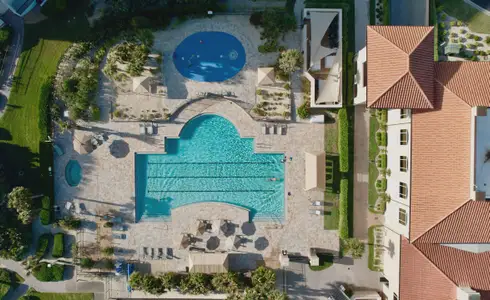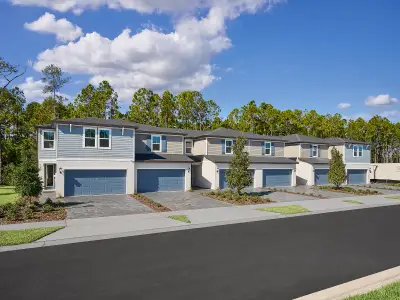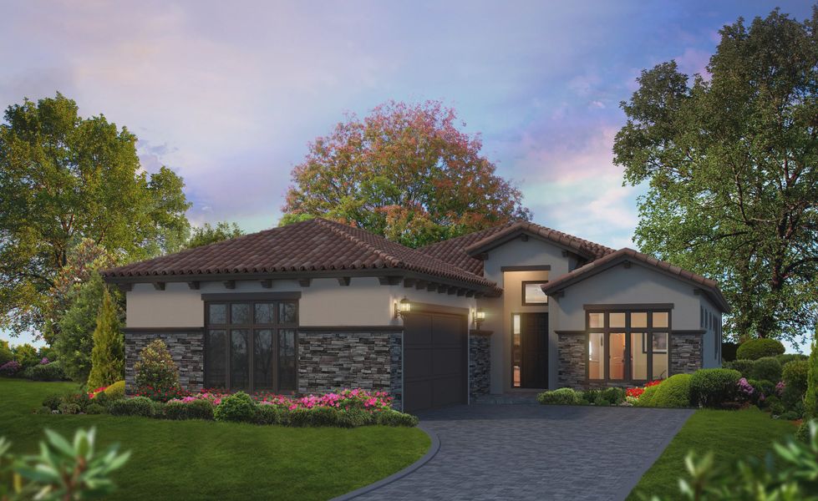
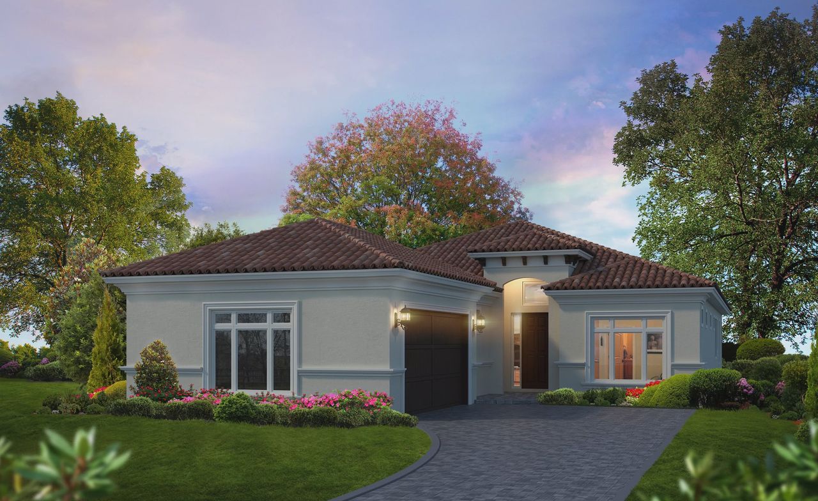


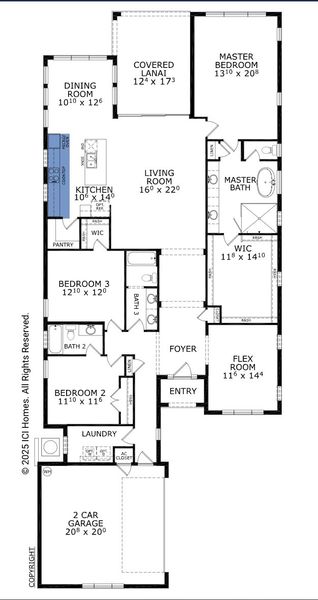
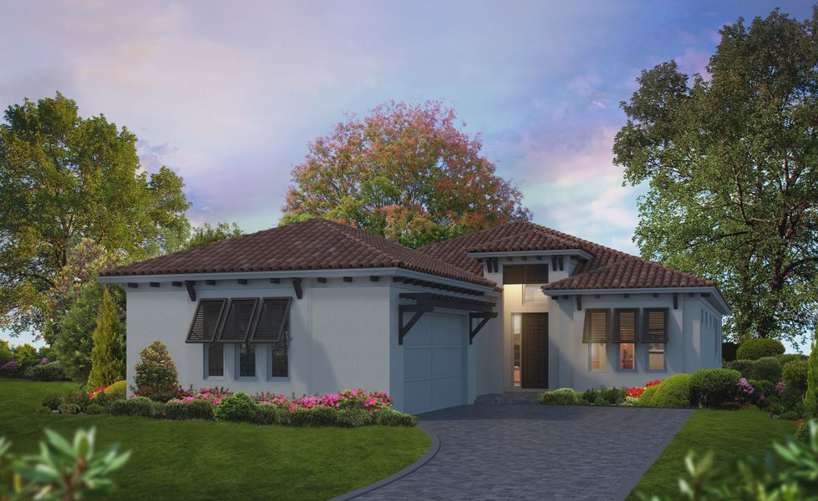
Book your tour. Save an average of $18,473. We'll handle the rest.
- Confirmed tours
- Get matched & compare top deals
- Expert help, no pressure
- No added fees
Estimated value based on Jome data, T&C apply
- 3 bd
- 3 ba
- 2,520 sqft
Nina - Classic Series | 50' Wide Lots plan in Westlake Single Family by ICI Homes
Visit the community to experience this floor plan
Why tour with Jome?
- No pressure toursTour at your own pace with no sales pressure
- Expert guidanceGet insights from our home buying experts
- Exclusive accessSee homes and deals not available elsewhere
Jome is featured in
Plan description
May also be listed on the ICI Homes website
Information last verified by Jome: Today at 6:05 PM (January 14, 2026)
Plan details
- Name:
- Nina - Classic Series | 50' Wide Lots
- Property status:
- Floor plan
- Lot width (feet):
- 50
- Size:
- 2,520 sqft
- Stories:
- 1
- Beds:
- 3
- Baths:
- 3
- Garage spaces:
- 2
- HERS index:
- 67
Plan features & finishes
- Garage/Parking:
- GarageAttached Garage
- Interior Features:
- Walk-In ClosetFoyerPantry
- Laundry facilities:
- Utility/Laundry Room
- Property amenities:
- Lanai
- Rooms:
- Flex RoomPrimary Bedroom On MainKitchenDining RoomFamily RoomPrimary Bedroom Downstairs
- Upgrade Options:
- Tray CeilingCourtyardCovered LanaiWet Bar

Get a consultation with our New Homes Expert
- See how your home builds wealth
- Plan your home-buying roadmap
- Discover hidden gems
See the full plan layout
Download the floor plan PDF with room dimensions and home design details.

Instant download, no cost
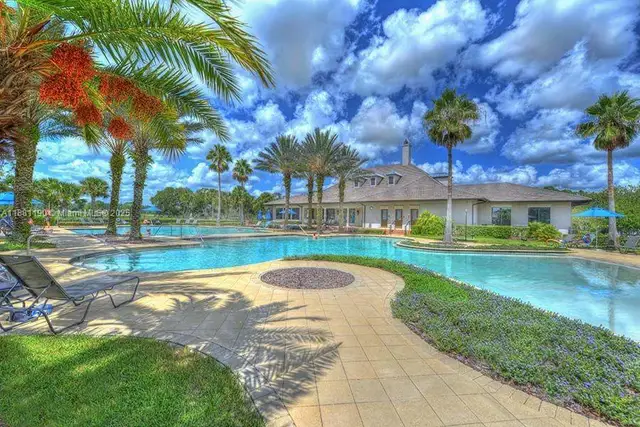
Community details
Westlake Single Family
by ICI Homes, Ormond Beach, FL
- 2 homes
- 17 plans
- 1,993 - 3,610 sqft
View Westlake Single Family details
Want to know more about what's around here?
The Nina - Classic Series | 50' Wide Lots floor plan is part of Westlake Single Family, a new home community by ICI Homes, located in Ormond Beach, FL. Visit the Westlake Single Family community page for full neighborhood insights, including nearby schools, shopping, walk & bike-scores, commuting, air quality & natural hazards.

Available homes in Westlake Single Family
- Home at address 441 Stirling Bridge Dr, Ormond Beach, FL 32174
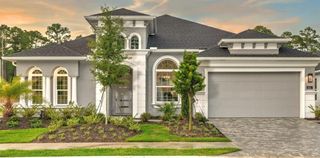
Costa Mesa
$1,252,405
- 3 bd
- 3 ba
- 2,665 sqft
441 Stirling Bridge Dr, Ormond Beach, FL 32174
- Home at address 443 Stirling Bridge Dr, Ormond Beach, FL 32174
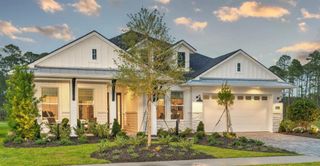
Davenport
$1,301,535
- 4 bd
- 3 ba
- 2,588 sqft
443 Stirling Bridge Dr, Ormond Beach, FL 32174
 More floor plans in Westlake Single Family
More floor plans in Westlake Single Family
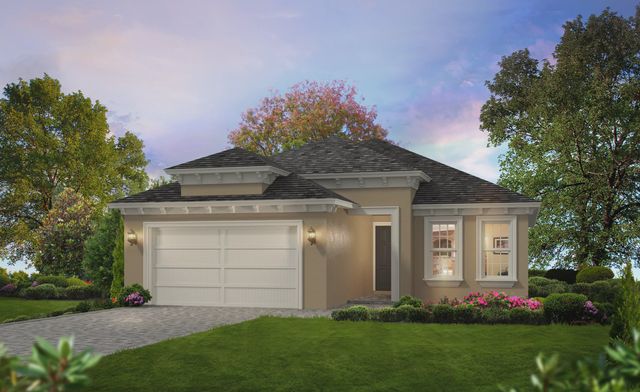
Avery II - Classic Series | 50' Wide Lots
- 3 bd
- 2 ba
- 1,993 sqft
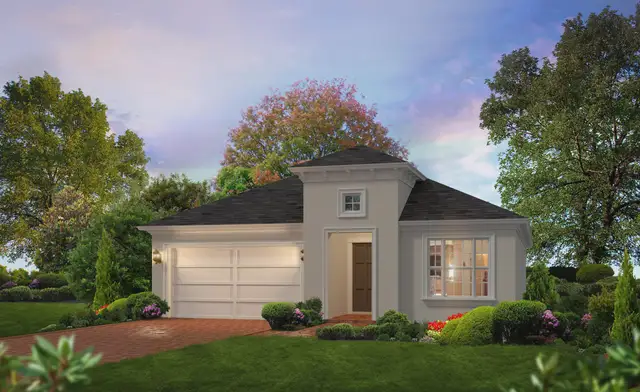
Charlotte - Classic Series | 50' Wide Lots
- 3 bd
- 2 ba
- 2,106 sqft
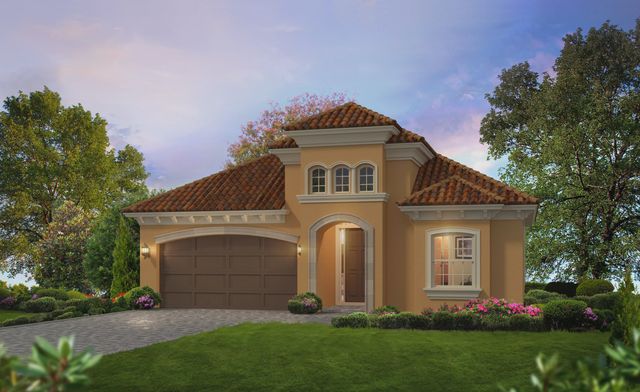
Serena II - Classic Series | 50' Wide Lots
- 3 bd
- 2.5 ba
- 2,258 sqft
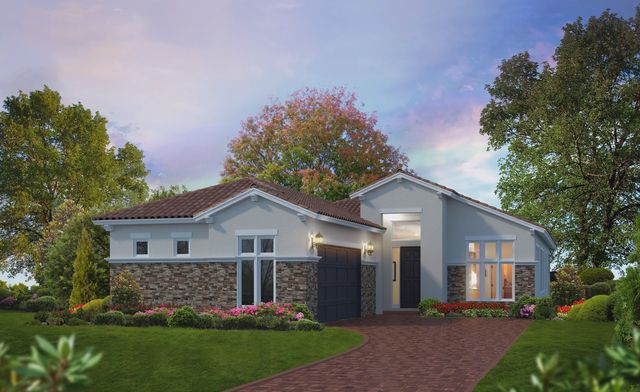
Nika - Classic Series | 50' Wide Lots
- 3 bd
- 2.5 ba
- 2,301 sqft
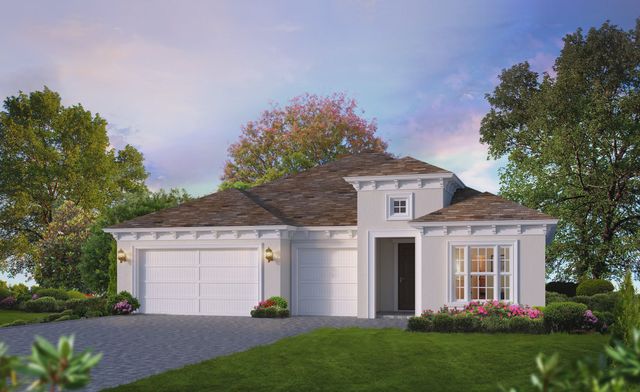
Juliette III - Elite Series | 60' Wide Lots
- 4 bd
- 3 ba
- 2,193 sqft
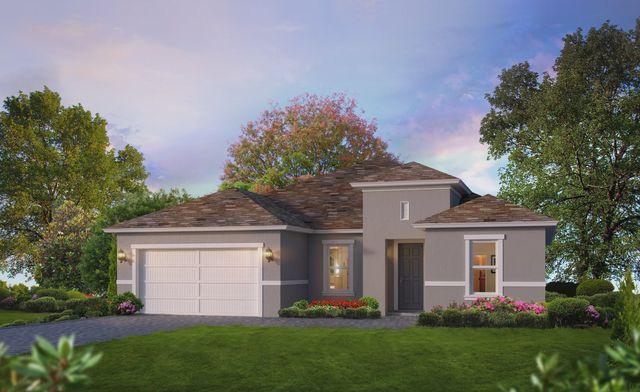
Juliette II - Elite Series | 60' Wide Lots
- 4 bd
- 3 ba
- 2,301 sqft
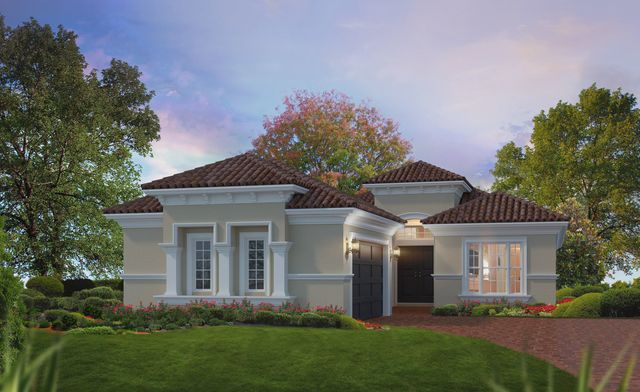
Avina - Classic Series | 50' Wide Lots
- 3 bd
- 3 ba
- 2,306 sqft
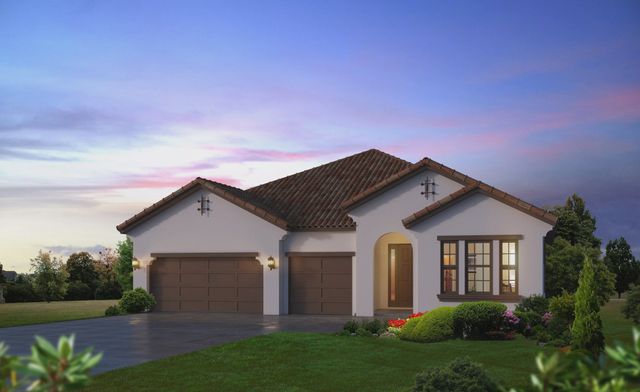
Arden - Elite Series | 60' Wide Lots
- 4 bd
- 3 ba
- 2,469 sqft
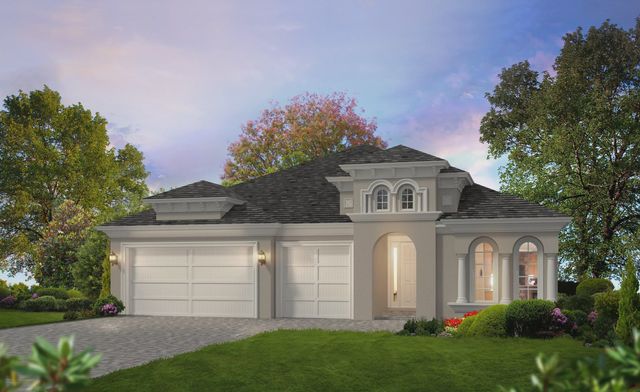
Davenport - Elite Series | 60' Wide Lots
- 4 bd
- 3 ba
- 2,588 sqft

Considering this plan?
Our expert will guide your tour, in-person or virtual
Need more information?
Text or call (888) 486-2818
Financials
Estimated monthly payment
Let us help you find your dream home
How many bedrooms are you looking for?
Similar homes nearby
Recently added communities in this area
Nearby communities in Ormond Beach
New homes in nearby cities
More New Homes in Ormond Beach, FL
- Jome
- New homes search
- Florida
- Greater Orlando Area
- Flagler County
- Ormond Beach
- Westlake Single Family
- 443 Stirling Bridge Dr, Ormond Beach, FL 32174


