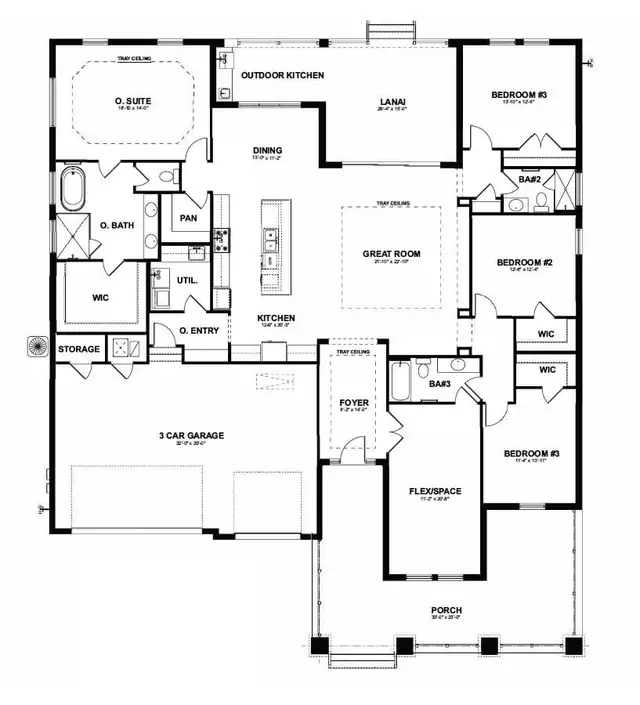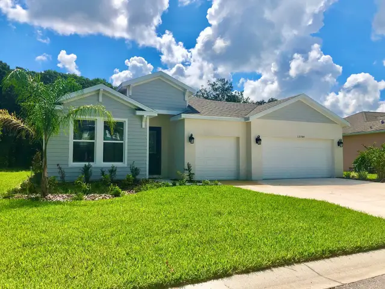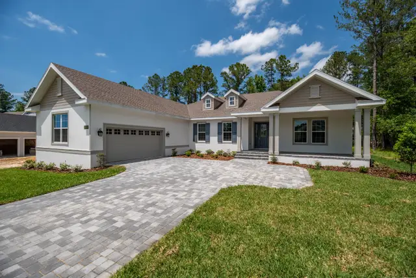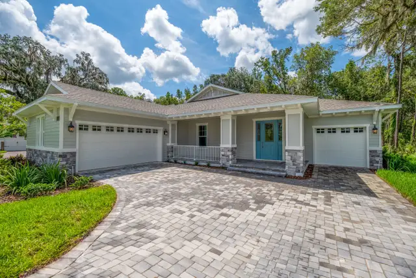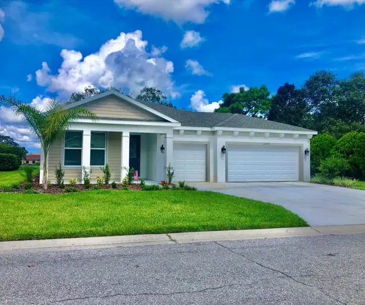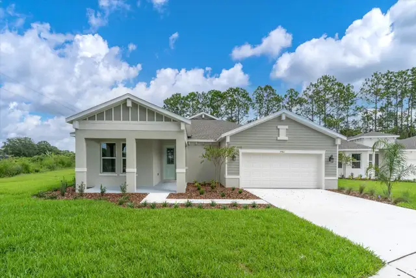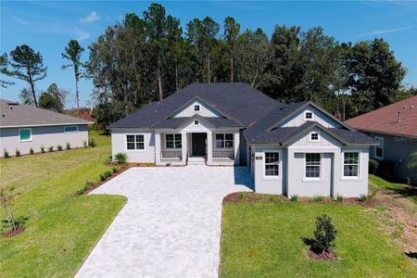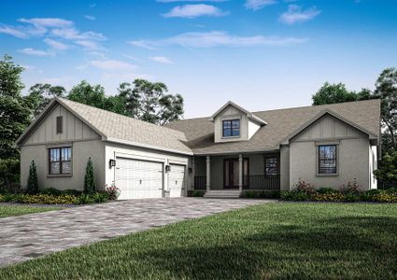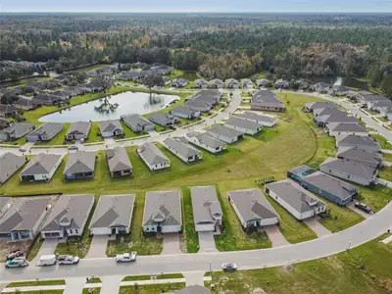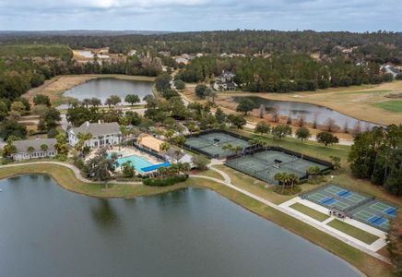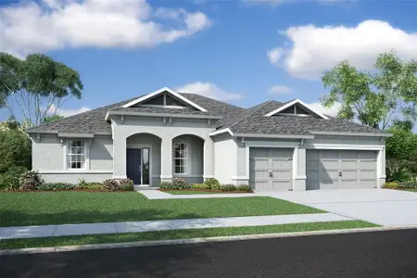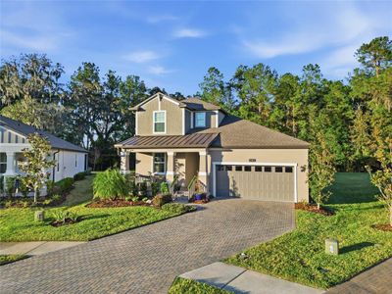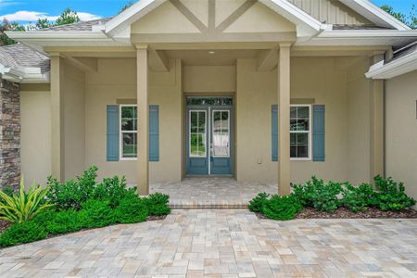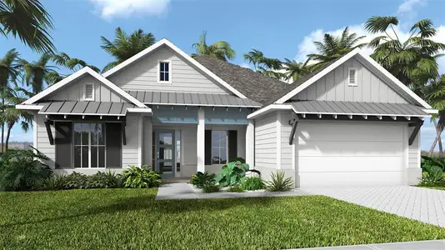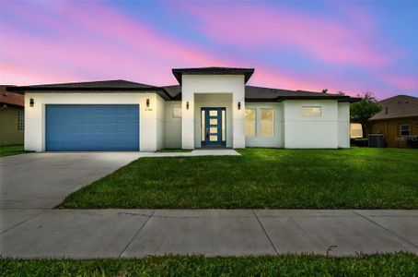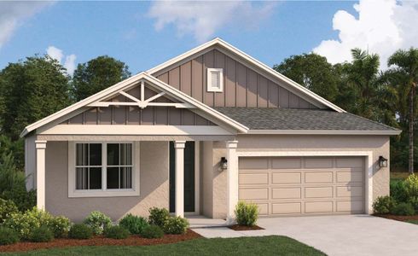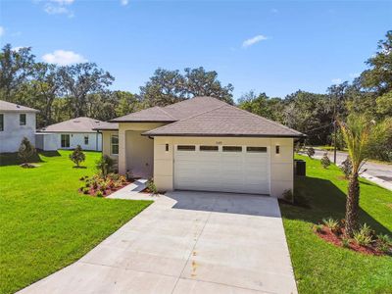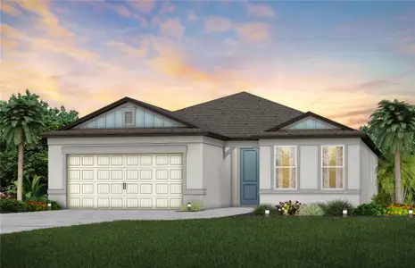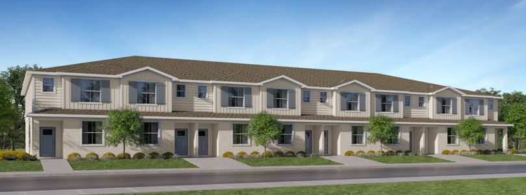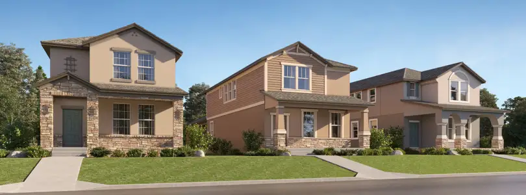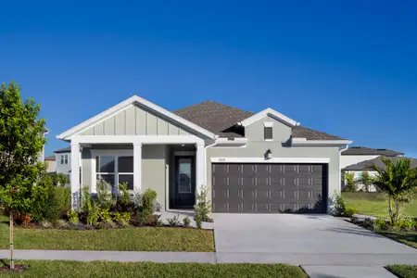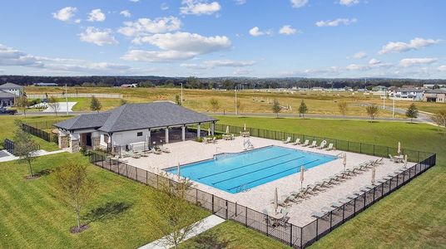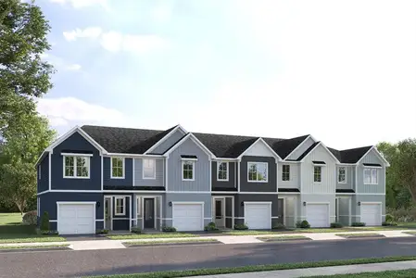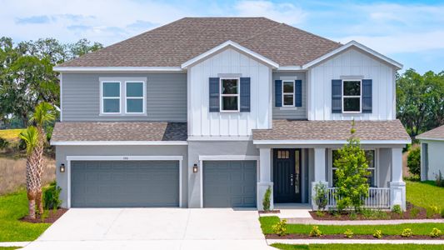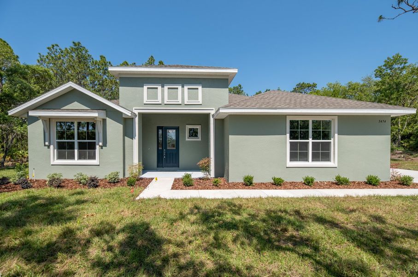
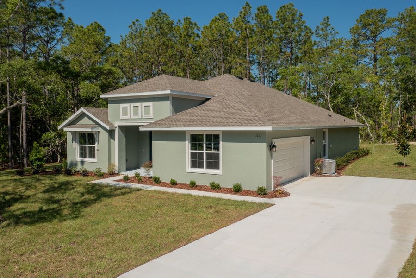
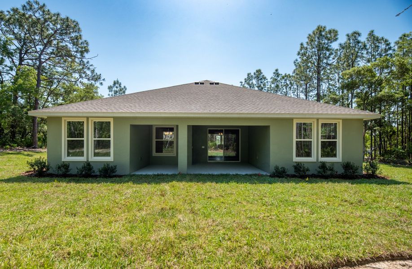
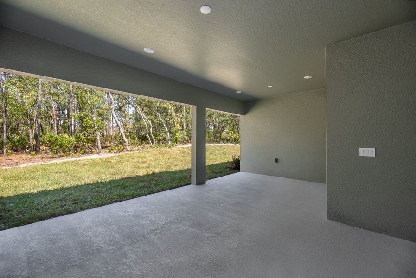
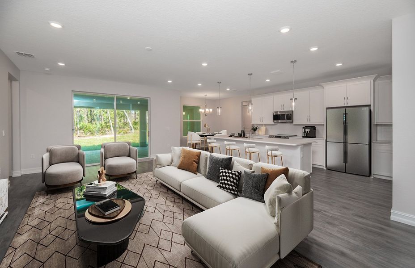
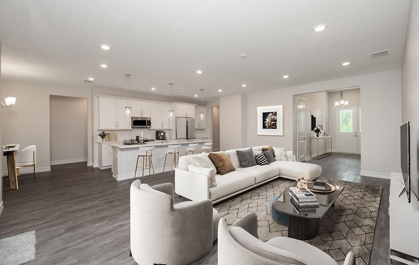
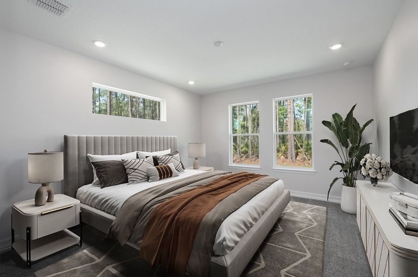







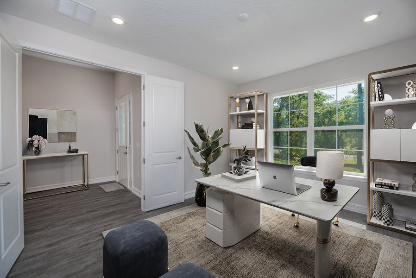
Book your tour. Save an average of $18,473. We'll handle the rest.
- Confirmed tours
- Get matched & compare top deals
- Expert help, no pressure
- No added fees
Estimated value based on Jome data, T&C apply
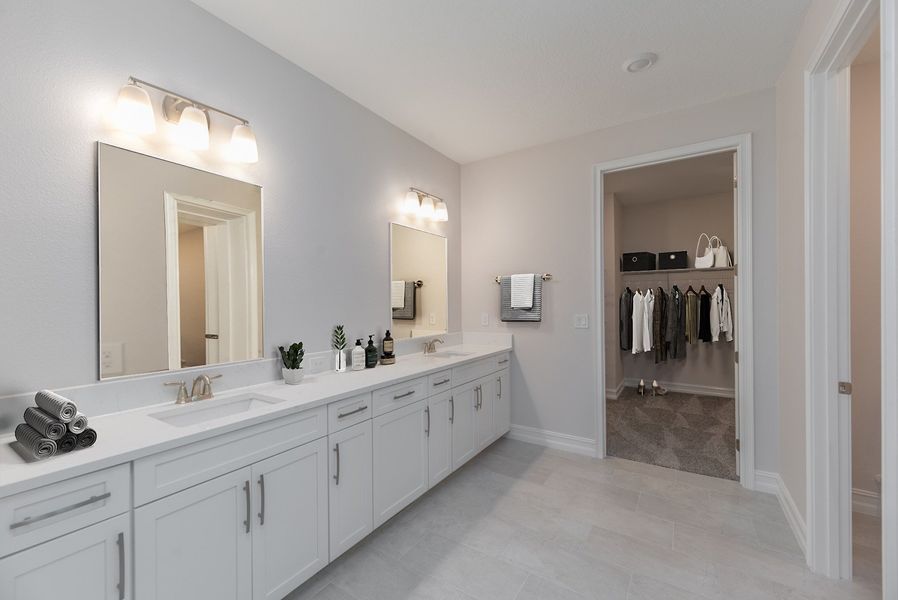
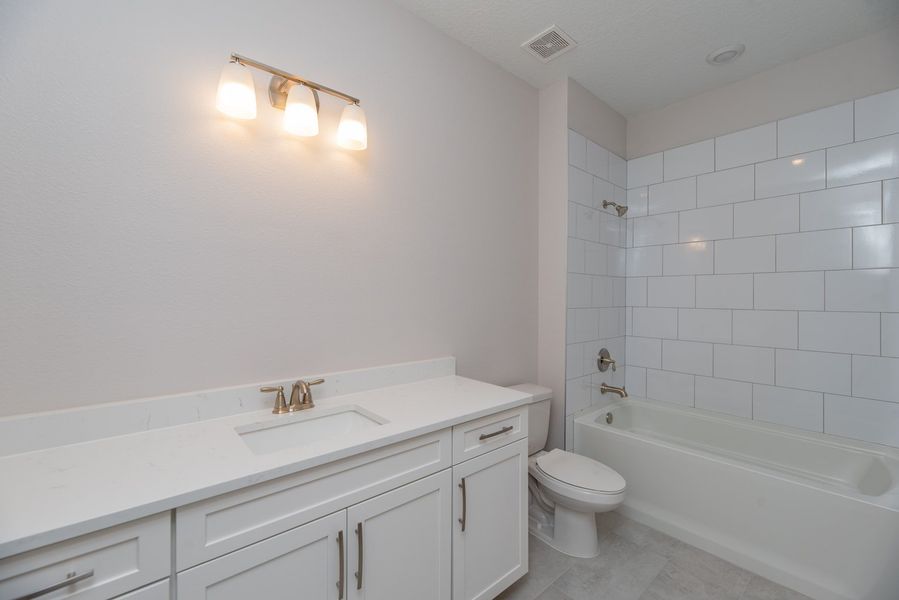
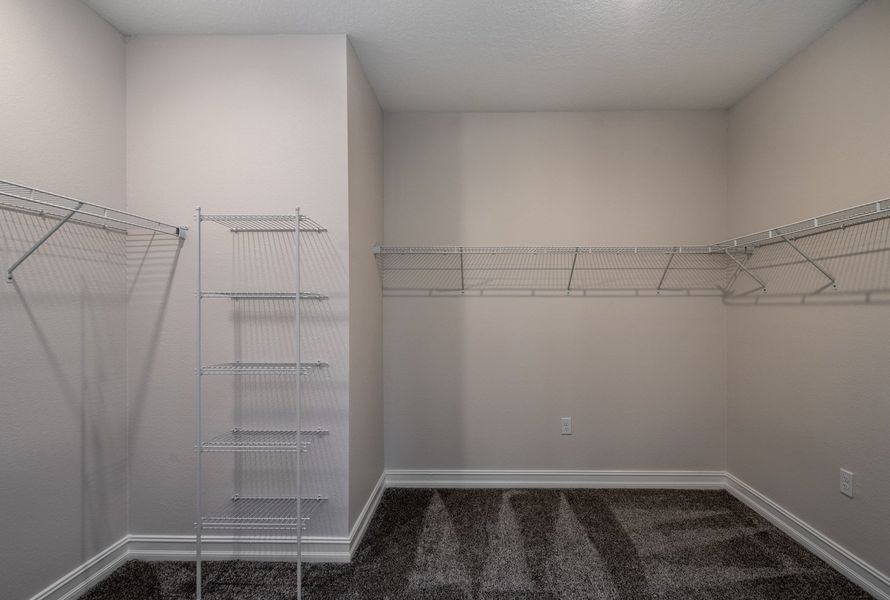
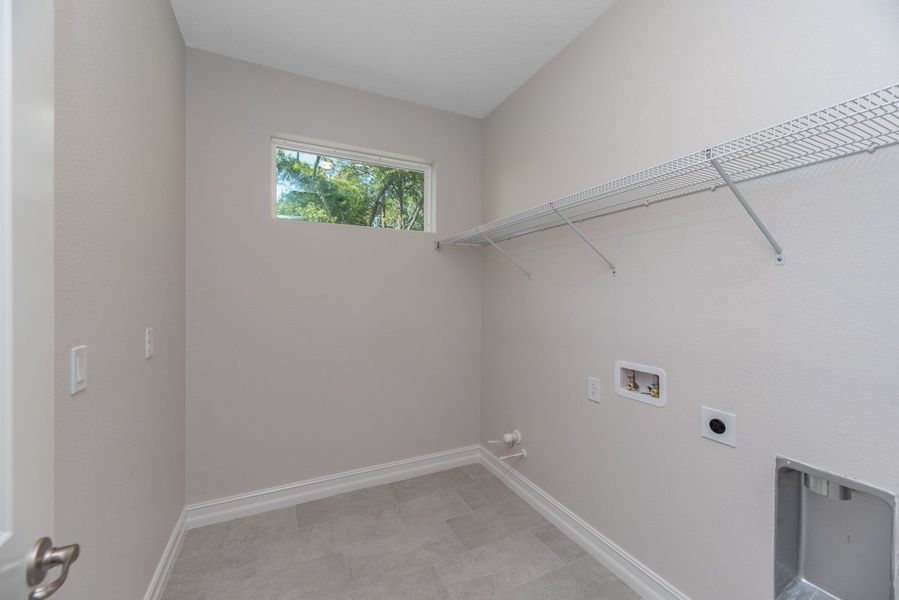
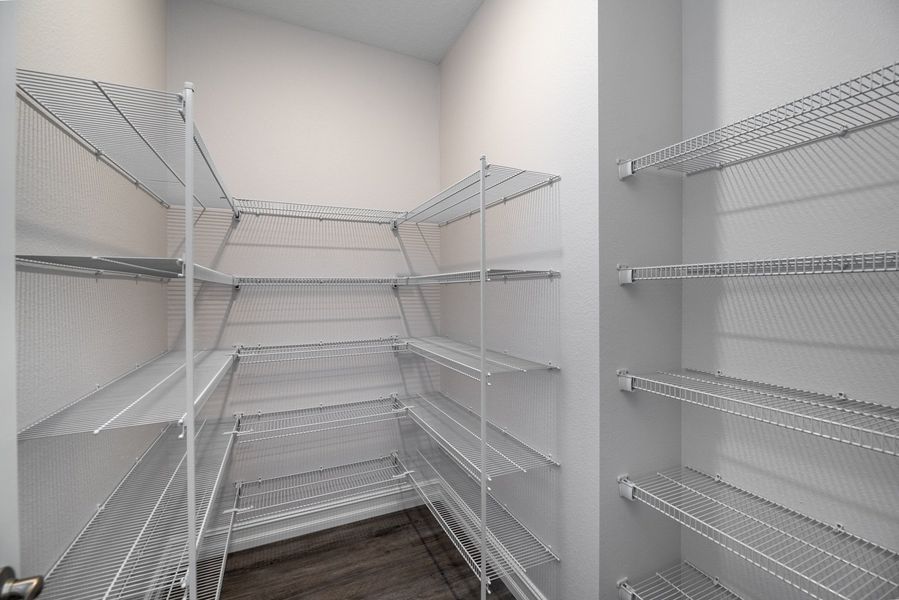
- 3 bd
- 3 ba
- 2,280 sqft
The Charleston plan in Pine Ridge Estates by Spire Homes
Visit the community to experience this floor plan
Why tour with Jome?
- No pressure toursTour at your own pace with no sales pressure
- Expert guidanceGet insights from our home buying experts
- Exclusive accessSee homes and deals not available elsewhere
Jome is featured in
Plan description
May also be listed on the Spire Homes website
Information last verified by Jome: Yesterday at 2:06 PM (January 15, 2026)
Book your tour. Save an average of $18,473. We'll handle the rest.
We collect exclusive builder offers, book your tours, and support you from start to housewarming.
- Confirmed tours
- Get matched & compare top deals
- Expert help, no pressure
- No added fees
Estimated value based on Jome data, T&C apply
Plan details
- Name:
- The Charleston
- Property status:
- Floor plan
- Size:
- 2,280 sqft
- Stories:
- 1
- Beds:
- 3
- Baths:
- 3
- Garage spaces:
- 2
Plan features & finishes
- Garage/Parking:
- GarageAttached Garage
- Interior Features:
- Walk-In ClosetFoyerPantry
- Laundry facilities:
- Utility/Laundry Room
- Property amenities:
- Lanai
- Rooms:
- Primary Bedroom On MainKitchenDining RoomFamily RoomOpen Concept FloorplanPrimary Bedroom Downstairs

Get a consultation with our New Homes Expert
- See how your home builds wealth
- Plan your home-buying roadmap
- Discover hidden gems
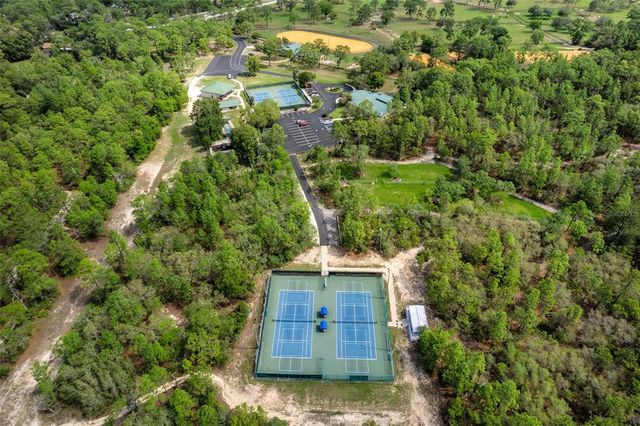
Community details
Pine Ridge Estates
by Spire Homes, Beverly Hills, FL
- 7 homes
- 8 plans
- 1,903 - 3,001 sqft
View Pine Ridge Estates details
Want to know more about what's around here?
The The Charleston floor plan is part of Pine Ridge Estates, a new home community by Spire Homes, located in Brooksville, FL. Visit the Pine Ridge Estates community page for full neighborhood insights, including nearby schools, shopping, walk & bike-scores, commuting, air quality & natural hazards.

Available homes in Pine Ridge Estates
- Home at address 5873 W Conestoga Dr, Beverly Hills, FL 34465
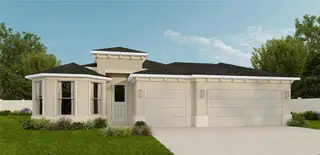
Home
$410,000
- 4 bd
- 2 ba
- 1,954 sqft
5873 W Conestoga Dr, Beverly Hills, FL 34465
- Home at address 6054 N Rosewood Dr, Beverly Hills, FL 34465
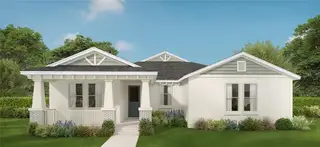
Home
$495,000
- 4 bd
- 3 ba
- 2,412 sqft
6054 N Rosewood Dr, Beverly Hills, FL 34465
- Home at address 3618 W Birds Nest Dr, Beverly Hills, FL 34465
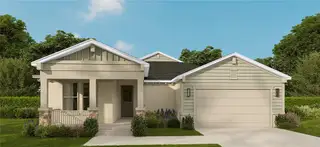
Home
$495,000
- 4 bd
- 3 ba
- 2,412 sqft
3618 W Birds Nest Dr, Beverly Hills, FL 34465
- Home at address 6412 W Eldorado Ln, Beverly Hills, FL 34465
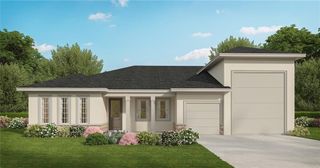
Home
$595,000
- 3 bd
- 2 ba
- 2,200 sqft
6412 W Eldorado Ln, Beverly Hills, FL 34465
- Home at address 2915 W Goldenrod Dr, Beverly Hills, FL 34465
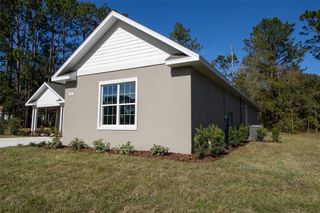
Home
$595,000
- 3 bd
- 3 ba
- 2,606 sqft
2915 W Goldenrod Dr, Beverly Hills, FL 34465
- Home at address 2411 W Angola Dr, Beverly Hills, FL 34465
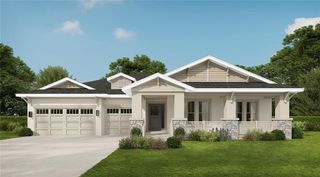
Home
$605,000
- 3 bd
- 3 ba
- 2,667 sqft
2411 W Angola Dr, Beverly Hills, FL 34465
 More floor plans in Pine Ridge Estates
More floor plans in Pine Ridge Estates

Considering this plan?
Our expert will guide your tour, in-person or virtual
Need more information?
Text or call (888) 486-2818
Financials
Let us help you find your dream home
How many bedrooms are you looking for?

