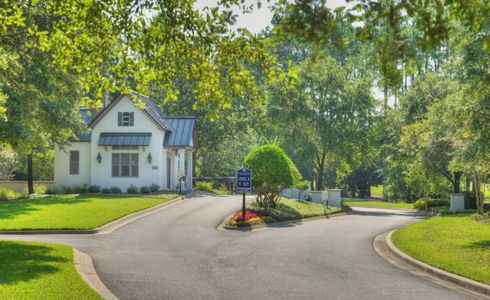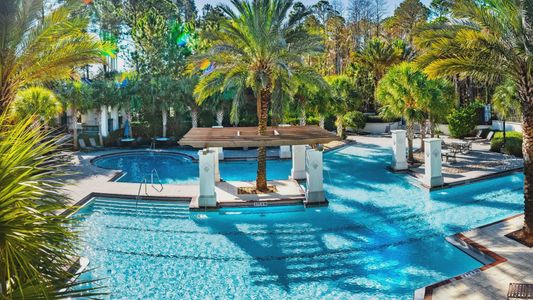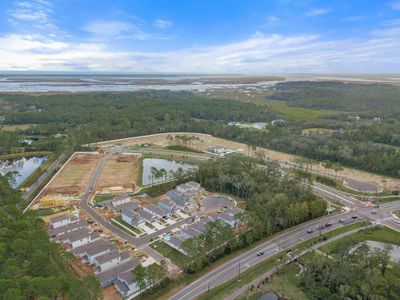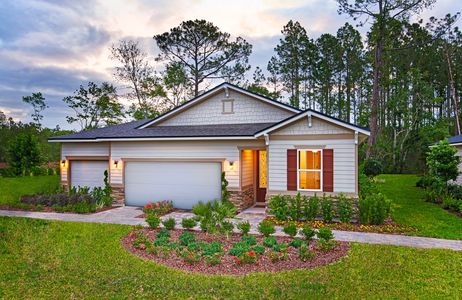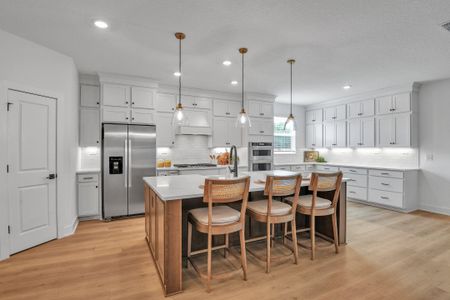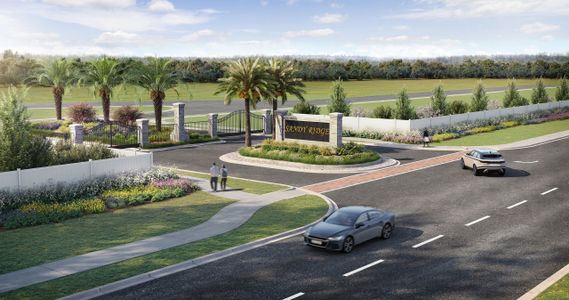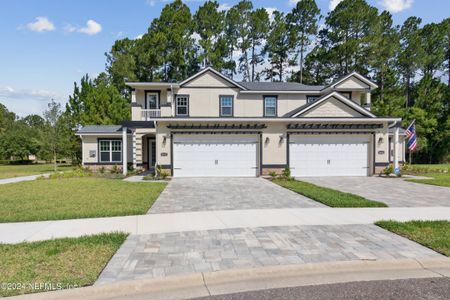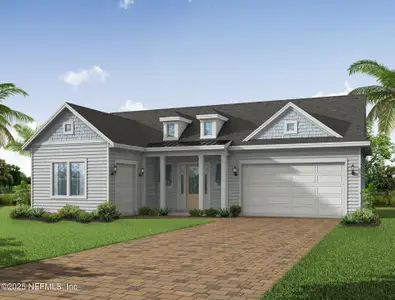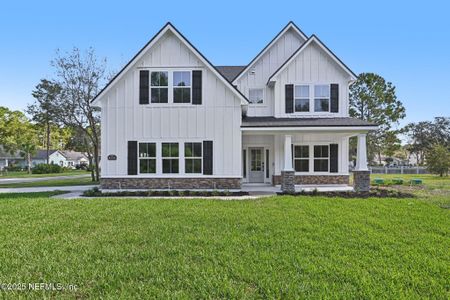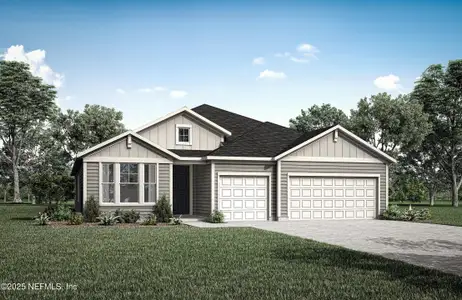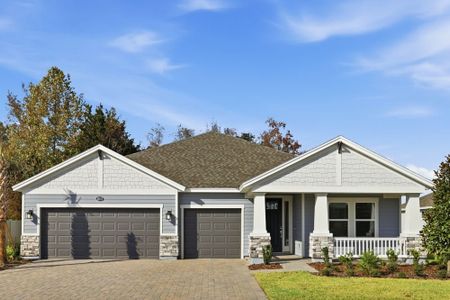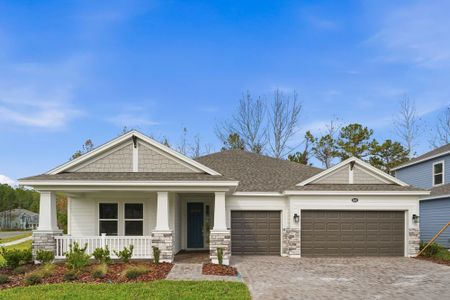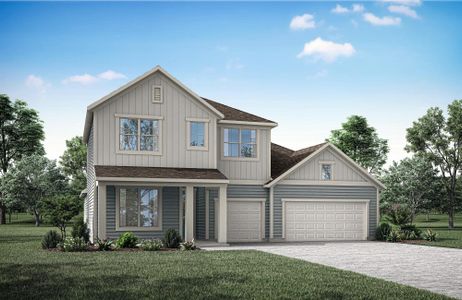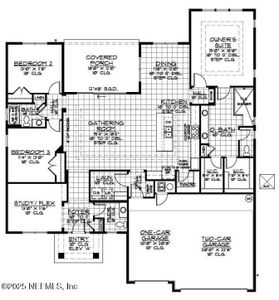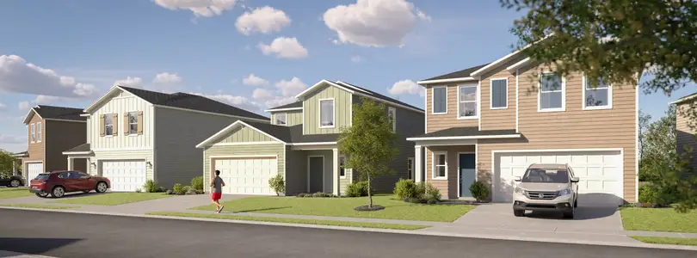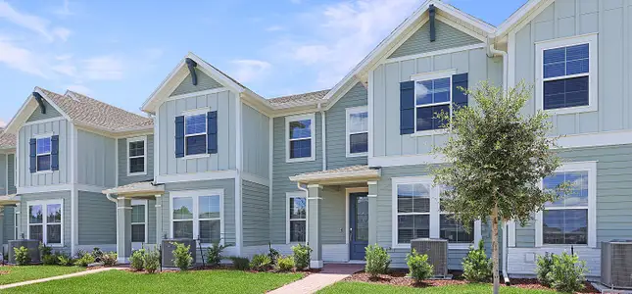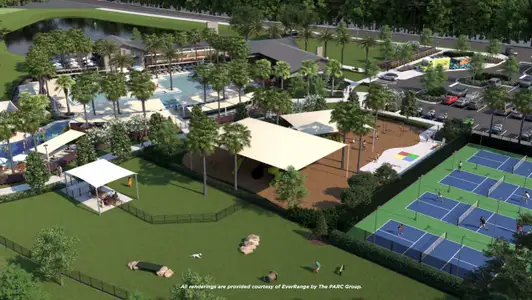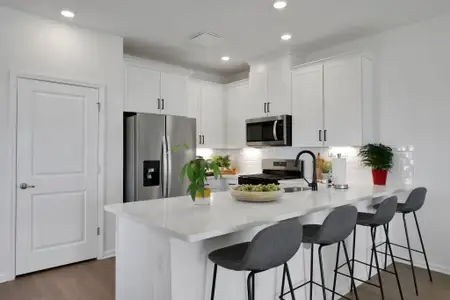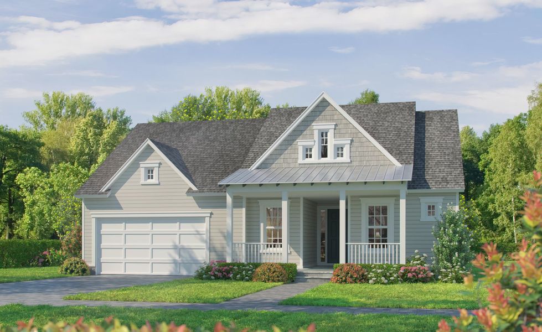
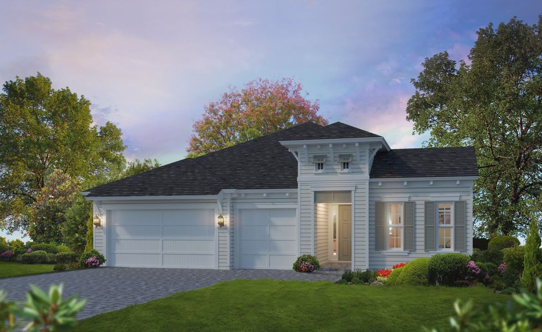
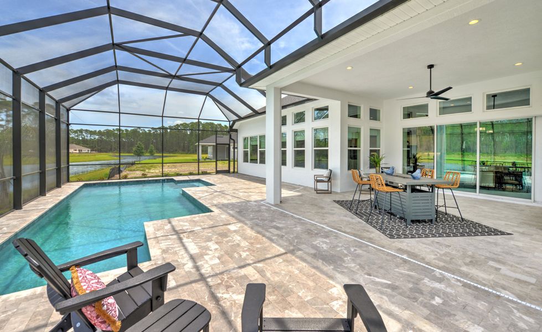
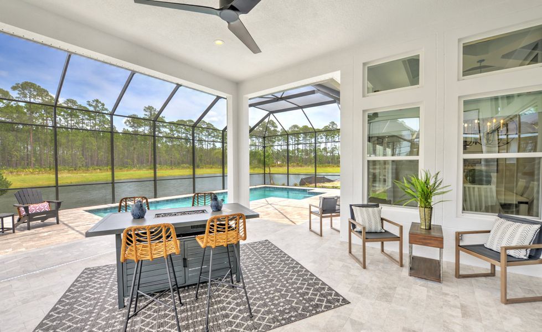
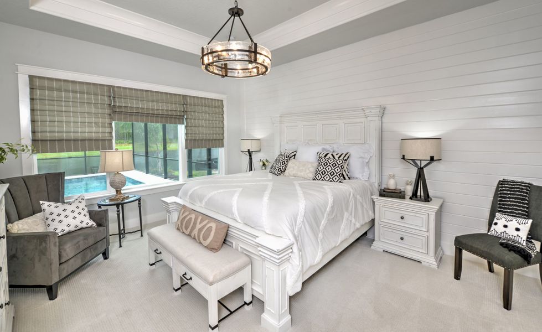
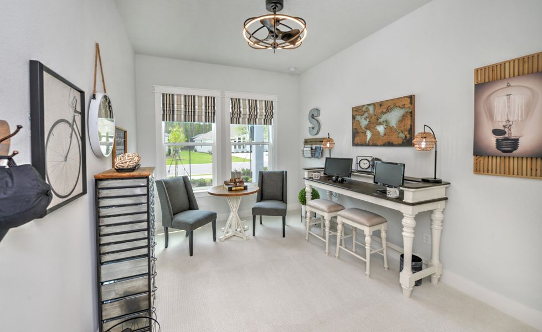
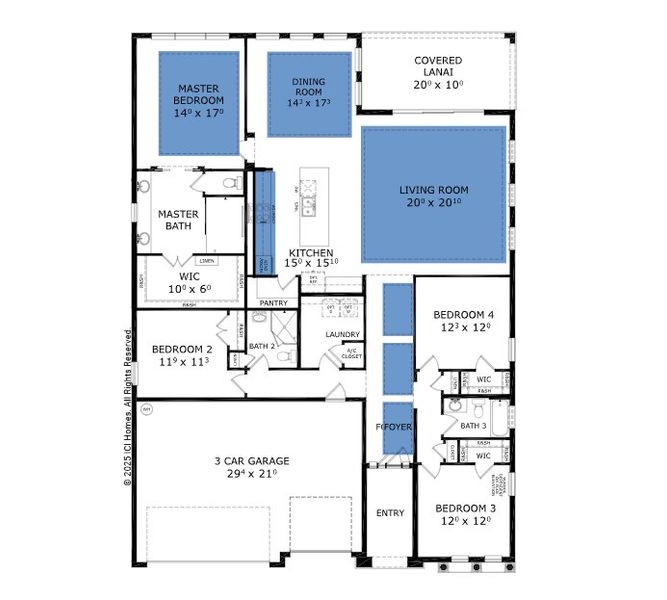







Book your tour. Save an average of $18,473. We'll handle the rest.
- Confirmed tours
- Get matched & compare top deals
- Expert help, no pressure
- No added fees
Estimated value based on Jome data, T&C apply
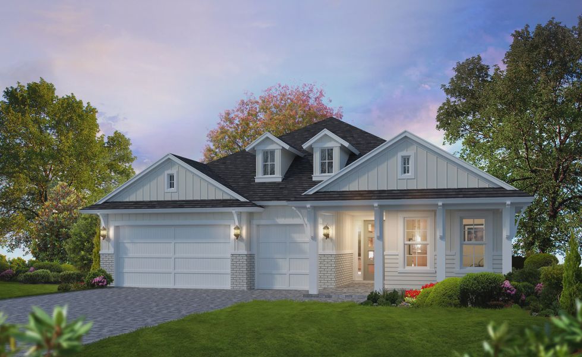
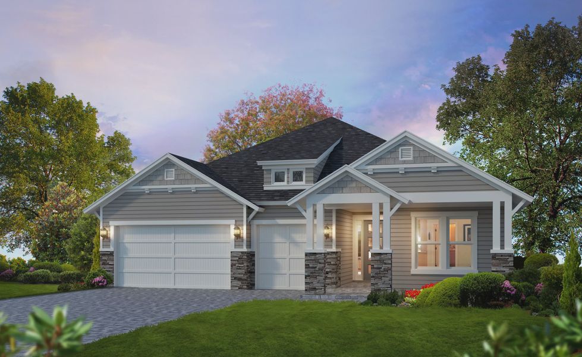
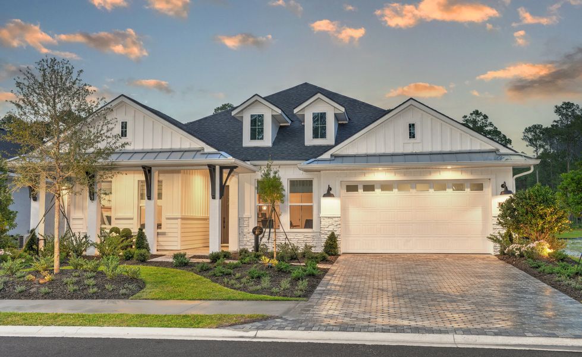
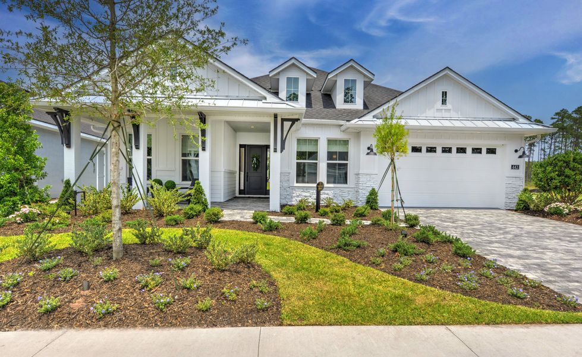
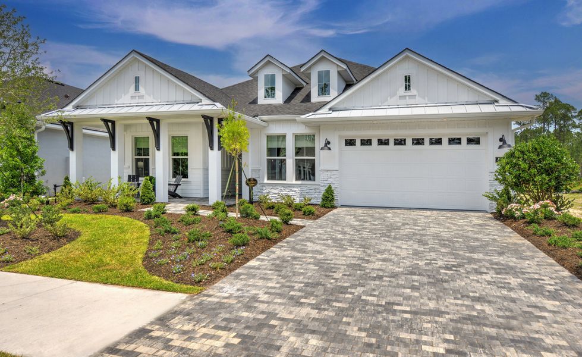
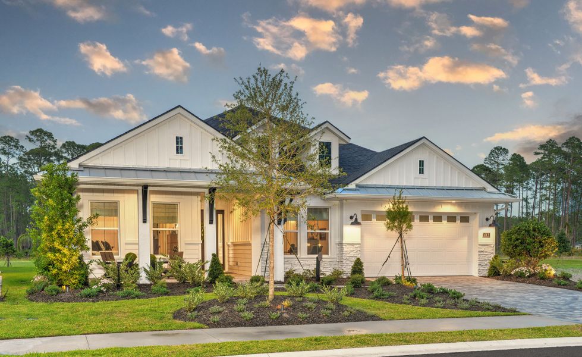
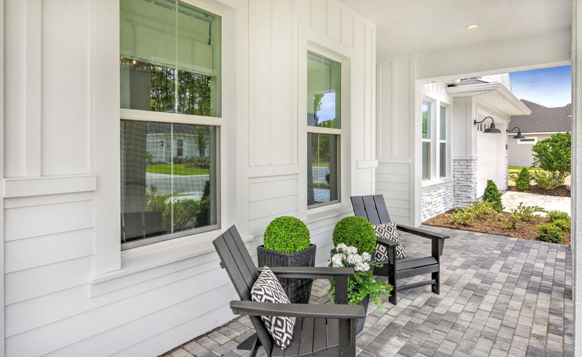
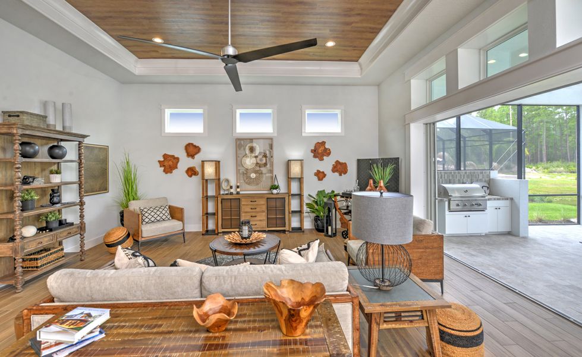
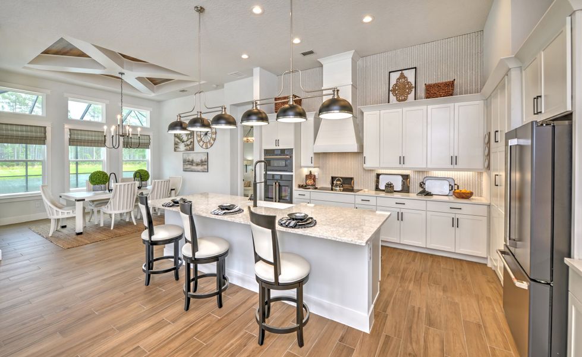
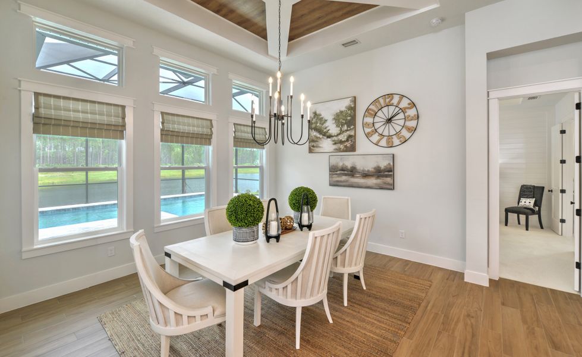
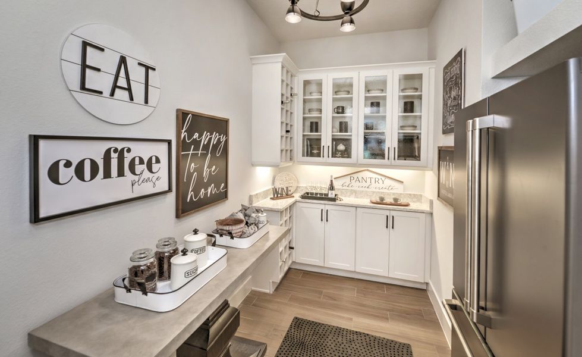
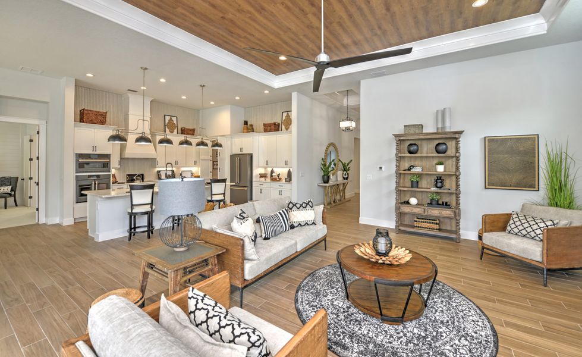
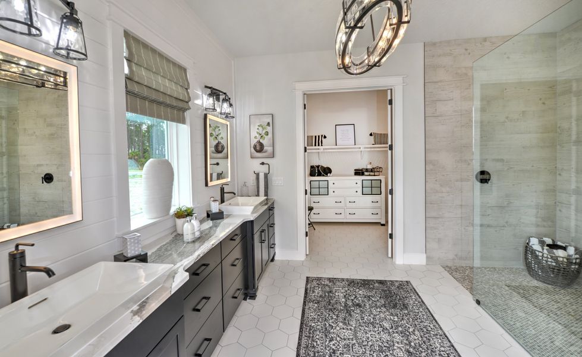
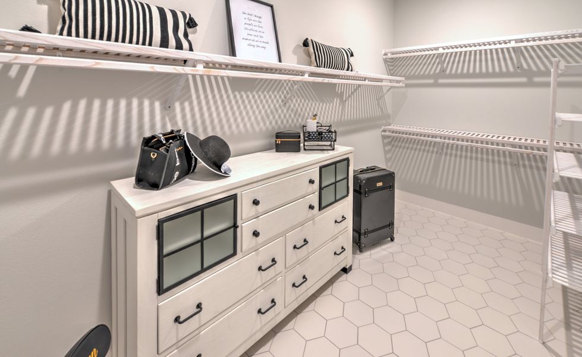
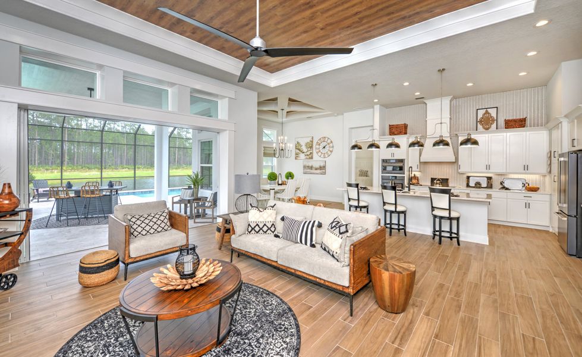
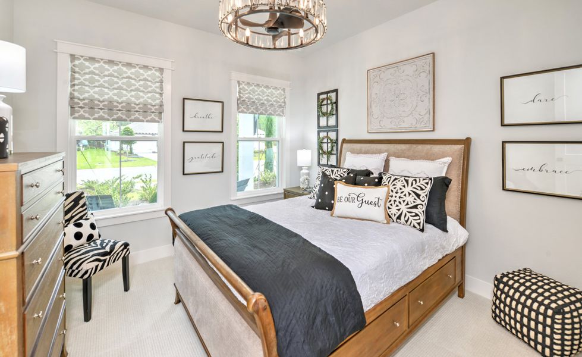
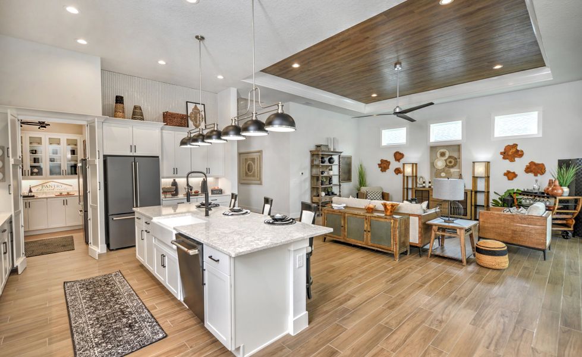
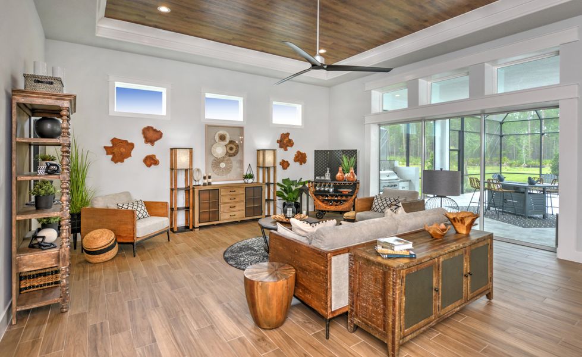
- 4 bd
- 3 ba
- 2,537 sqft
Davenport - Elite Series | 60' Wide Lots plan in Amelia National by ICI Homes
Visit the community to experience this floor plan
Why tour with Jome?
- No pressure toursTour at your own pace with no sales pressure
- Expert guidanceGet insights from our home buying experts
- Exclusive accessSee homes and deals not available elsewhere
Jome is featured in
Plan description
May also be listed on the ICI Homes website
Information last verified by Jome: Yesterday at 5:56 PM (January 20, 2026)
Plan details
- Name:
- Davenport - Elite Series | 60' Wide Lots
- Property status:
- Floor plan
- Lot width (feet):
- 60
- Size:
- 2,537 sqft
- Stories:
- 1
- Beds:
- 4
- Baths:
- 3
- Garage spaces:
- 3
- HERS index:
- 56
Plan features & finishes
- Garage/Parking:
- GarageAttached Garage
- Interior Features:
- Walk-In ClosetFoyerPantry
- Laundry facilities:
- Utility/Laundry Room
- Property amenities:
- Lanai
- Rooms:
- Primary Bedroom On MainKitchenDining RoomLiving RoomOpen Concept FloorplanPrimary Bedroom Downstairs
- Upgrade Options:
- Breakfast AreaLaundry SinkCovered Lanai

Get a consultation with our New Homes Expert
- See how your home builds wealth
- Plan your home-buying roadmap
- Discover hidden gems
See the full plan layout
Download the floor plan PDF with room dimensions and home design details.

Instant download, no cost

Community details
Amelia National
by ICI Homes, Fernandina Beach, FL
- 4 homes
- 11 plans
- 1,976 - 3,610 sqft
View Amelia National details
Want to know more about what's around here?
The Davenport - Elite Series | 60' Wide Lots floor plan is part of Amelia National, a new home community by ICI Homes, located in Fernandina Beach, FL. Visit the Amelia National community page for full neighborhood insights, including nearby schools, shopping, walk & bike-scores, commuting, air quality & natural hazards.

Homes built from this plan
Available homes in Amelia National
- Home at address 95418 Wild Cherry Dr, Fernandina Beach, FL 32034
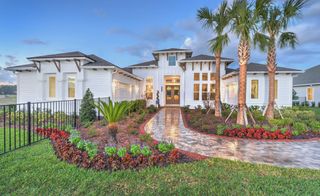
Egret V - Pinnacle Series | 80' Wide Lots
$778,900
- 4 bd
- 3 ba
- 3,109 sqft
95418 Wild Cherry Dr, Fernandina Beach, FL 32034
 More floor plans in Amelia National
More floor plans in Amelia National
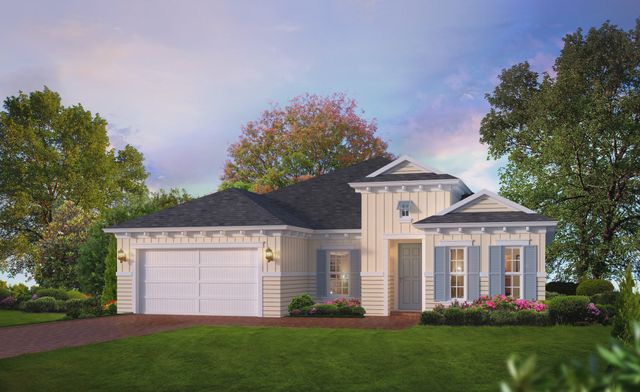
Juliette II - Elite Series | 60' Wide Lots
- 4 bd
- 3 ba
- 2,301 sqft
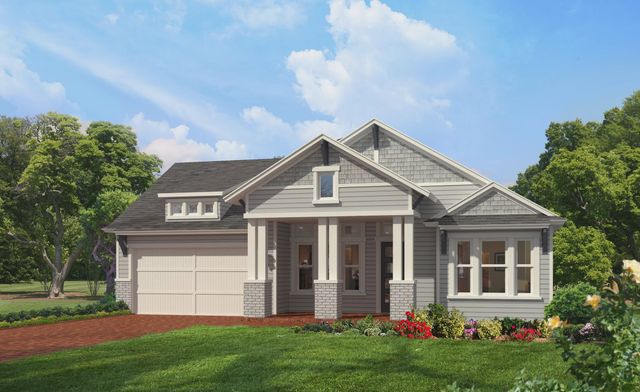
Costa Mesa - Elite Series | 60' Wide Lots
- 4 bd
- 3 ba
- 2,565 sqft
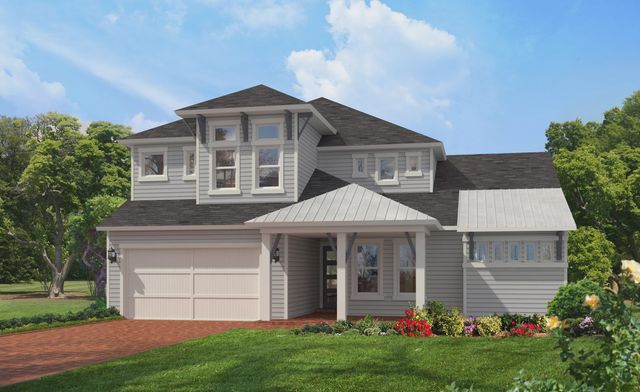
Palos Verdes - Elite Series | 60' Wide Lots
- 4 bd
- 3.5 ba
- 3,196 sqft
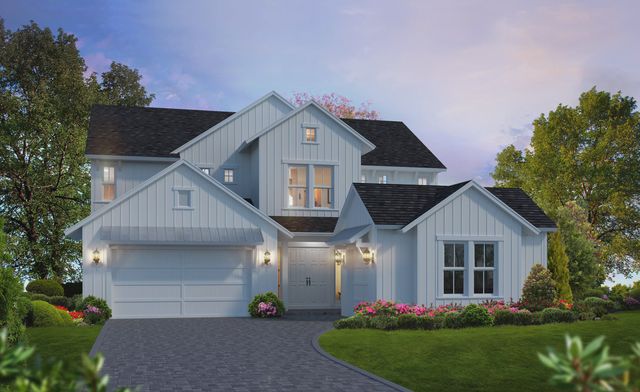
Brooklyn - Elite Series | 60' Wide Lots
- 4 bd
- 3 ba
- 3,234 sqft
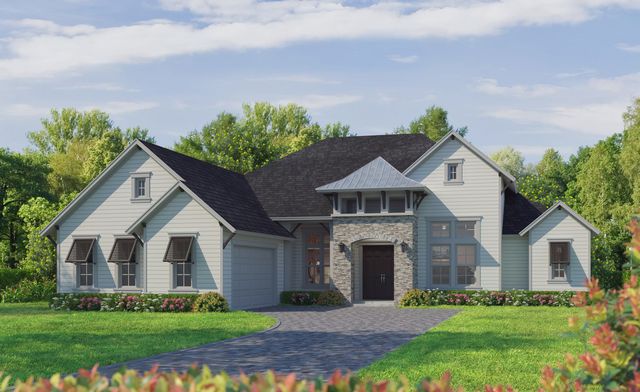
Egret V - Pinnacle Series | 80' Wide Lots
- 4 bd
- 3 ba
- 3,067 sqft

Egret VIII - Pinnacle Series | 80' Wide Lots
- 4 bd
- 3 ba
- 3,078 sqft
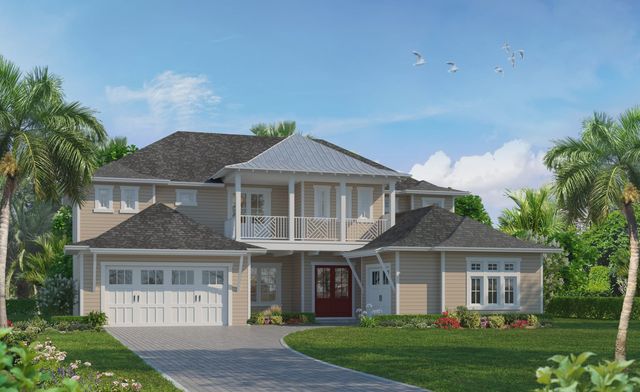
Brooke - Pinnacle Series | 80' Wide Lots
- 5 bd
- 3.5 ba
- 3,610 sqft
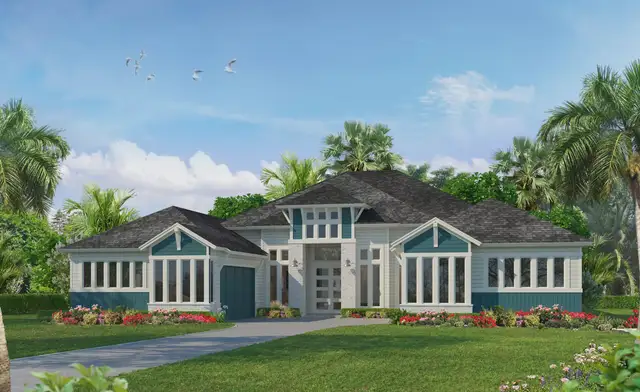
Monica - Pinnacle Series | 80' Wide Lots
- 4 bd
- 4.5 ba
- 3,488 sqft

Considering this plan?
Our expert will guide your tour, in-person or virtual
Need more information?
Text or call (888) 486-2818
Financials
Estimated monthly payment
Let us help you find your dream home
How many bedrooms are you looking for?
Similar homes nearby
Recently added communities in this area
Nearby communities in Fernandina Beach
New homes in nearby cities
More New Homes in Fernandina Beach, FL
- Jome
- New homes search
- Florida
- Jacksonville Metropolitan Area
- Nassau County
- Fernandina Beach
- Amelia National
- 95211 Clubhouse Rd, Fernandina Beach, FL 32034

