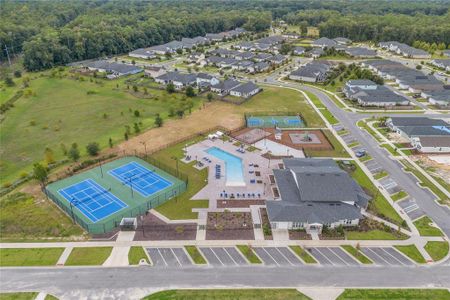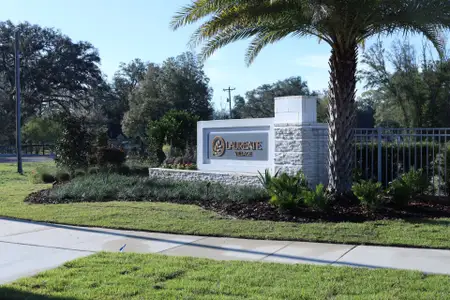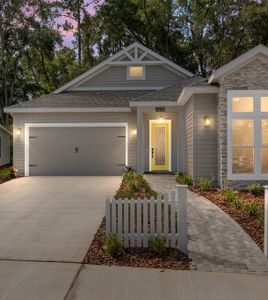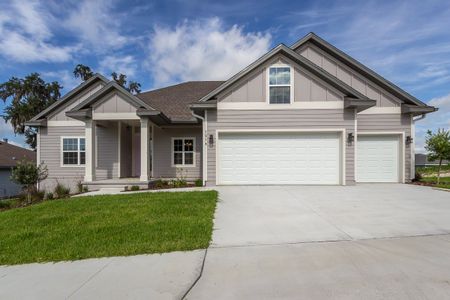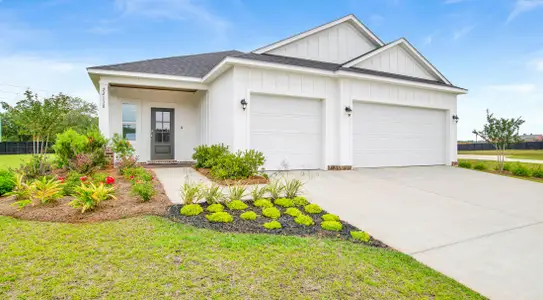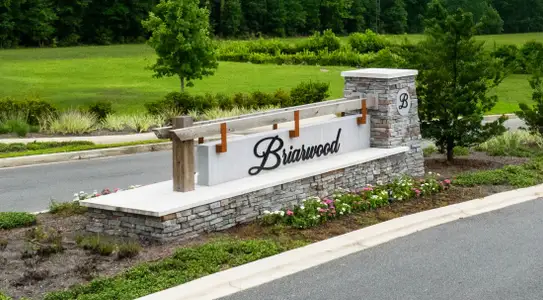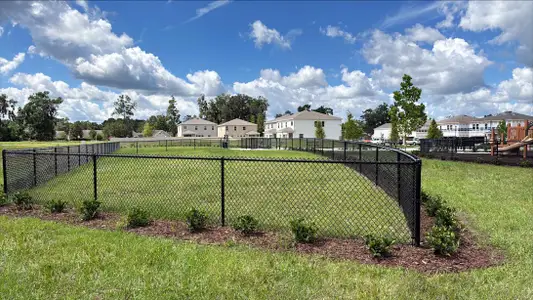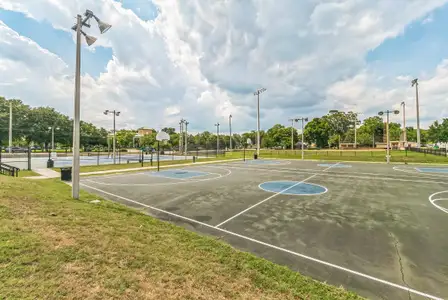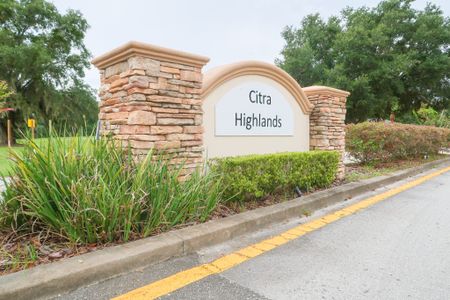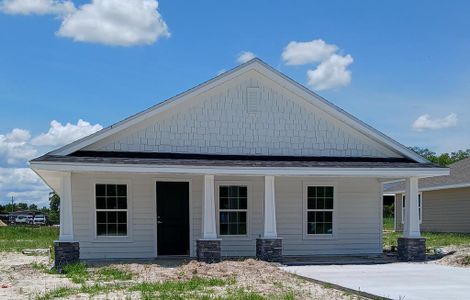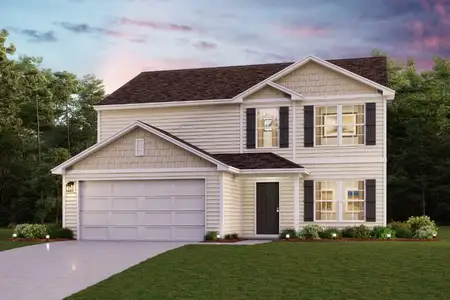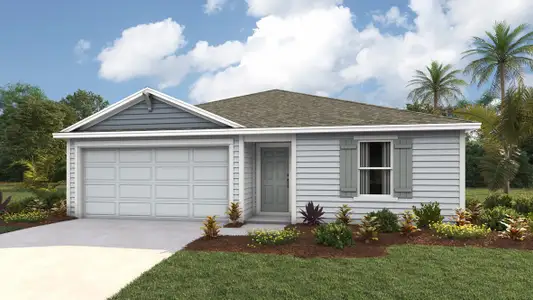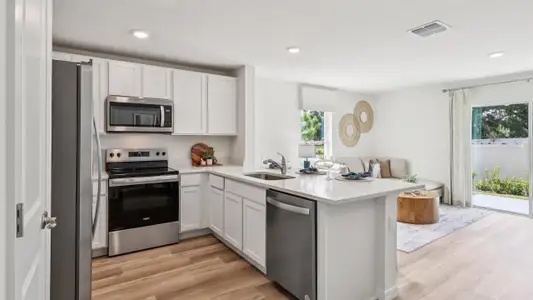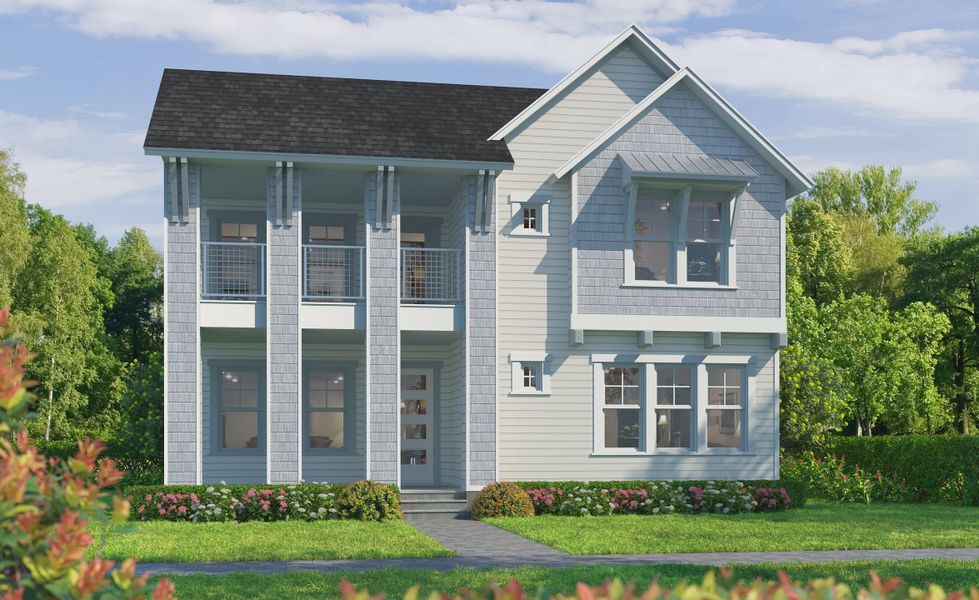
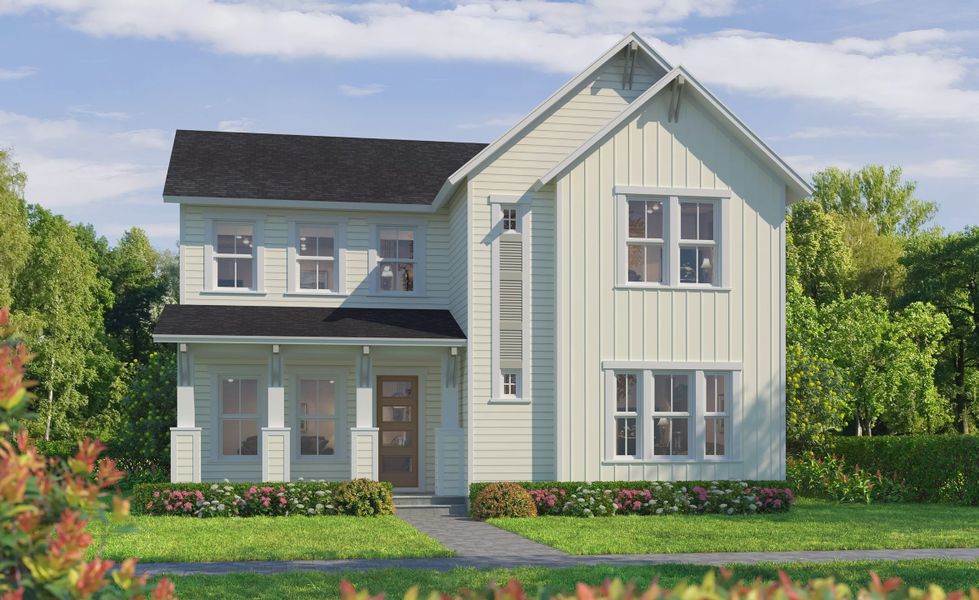
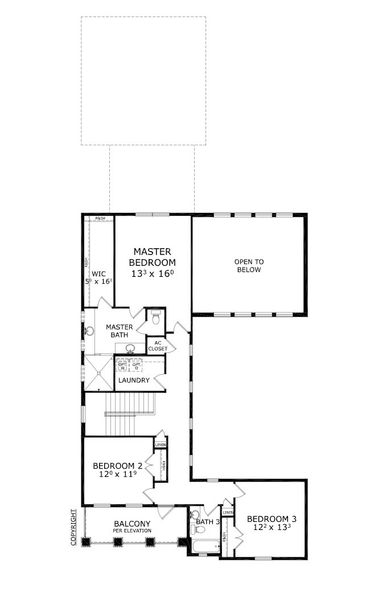
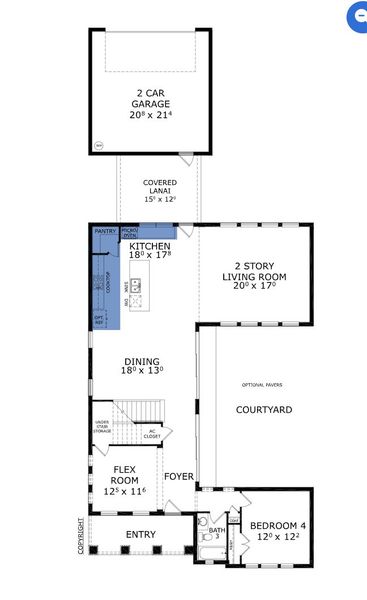
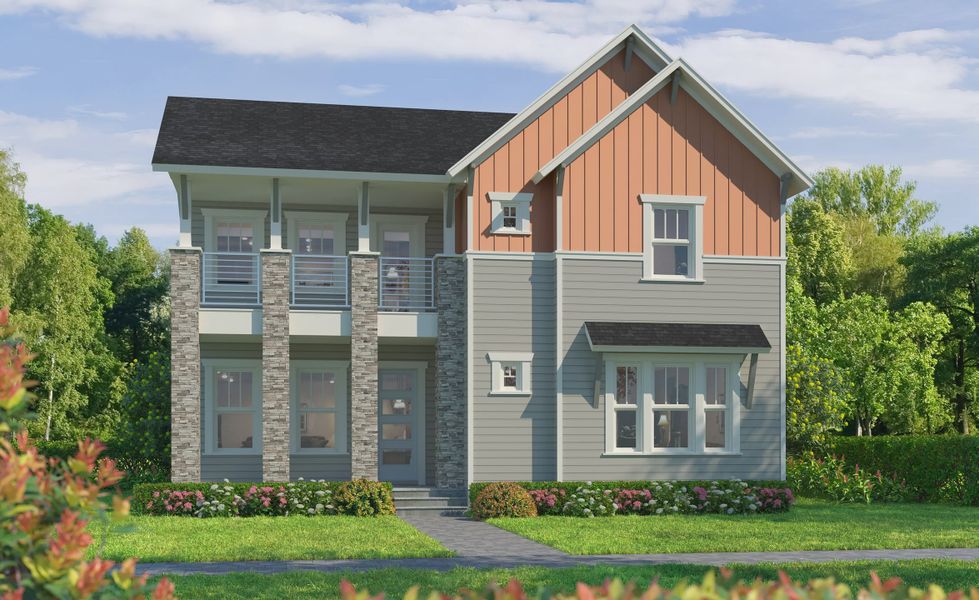





Book your tour. Save an average of $18,473. We'll handle the rest.
- Confirmed tours
- Get matched & compare top deals
- Expert help, no pressure
- No added fees
Estimated value based on Jome data, T&C apply
- 4 bd
- 3 ba
- 2,968 sqft
Bora Bora - Classic Series | 50' Wide Lots plan in Oakmont by ICI Homes
Visit the community to experience this floor plan
Why tour with Jome?
- No pressure toursTour at your own pace with no sales pressure
- Expert guidanceGet insights from our home buying experts
- Exclusive accessSee homes and deals not available elsewhere
Jome is featured in
Plan description
May also be listed on the ICI Homes website
Information last verified by Jome: Yesterday at 7:25 PM (January 14, 2026)
Plan details
- Name:
- Bora Bora - Classic Series | 50' Wide Lots
- Property status:
- Floor plan
- Lot width (feet):
- 50
- Size:
- 2,968 sqft
- Stories:
- 2
- Beds:
- 4
- Baths:
- 3
- Garage spaces:
- 2
- HERS index:
- 62
Plan features & finishes
- Garage/Parking:
- Garage
- Interior Features:
- Walk-In ClosetFoyerPantry
- Laundry facilities:
- Utility/Laundry Room
- Property amenities:
- CourtyardLanai
- Rooms:
- Flex RoomKitchenDining RoomFamily RoomPrimary Bedroom Upstairs
- Upgrade Options:
- Tray CeilingKitchen IslandOffice/StudyCovered Lanai

Get a consultation with our New Homes Expert
- See how your home builds wealth
- Plan your home-buying roadmap
- Discover hidden gems
See the full plan layout
Download the floor plan PDF with room dimensions and home design details.

Instant download, no cost
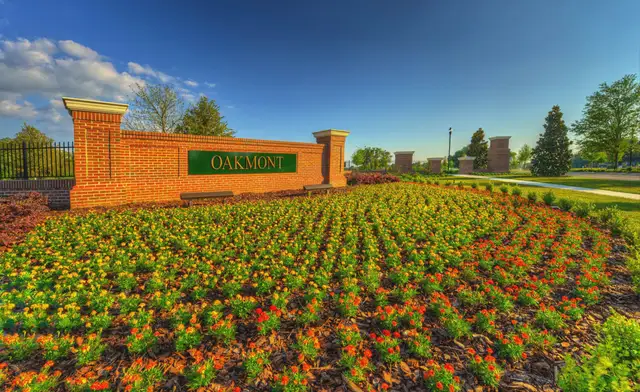
Community details
Oakmont at Oakmont
by ICI Homes, Gainesville, FL
- 16 homes
- 31 plans
- 1,541 - 3,832 sqft
View Oakmont details
Want to know more about what's around here?
The Bora Bora - Classic Series | 50' Wide Lots floor plan is part of Oakmont, a new home community by ICI Homes, located in Gainesville, FL. Visit the Oakmont community page for full neighborhood insights, including nearby schools, shopping, walk & bike-scores, commuting, air quality & natural hazards.

Available homes in Oakmont
- Home at address 2582 Sw 120Th Dr, Gainesville, FL 32608
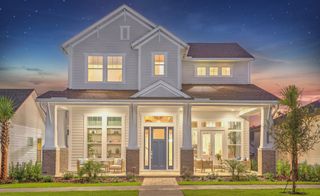
Kauai - Classic Series | 50' Wide Lots
$588,900
- 4 bd
- 3.5 ba
- 2,595 sqft
2582 Sw 120Th Dr, Gainesville, FL 32608
- Home at address 3518 Sw 117Th Ter, Gainesville, FL 32608

Costa Mesa - Elite Series | 65' Wide Lots
$636,900
- 4 bd
- 3 ba
- 2,662 sqft
3518 Sw 117Th Ter, Gainesville, FL 32608
- Home at address 2543 Sw 121St Wy, Gainesville, FL 32608
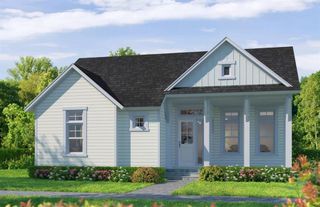
Kona - Classic Series | 50' Wide Lots
$677,603
- 4 bd
- 3 ba
- 2,440 sqft
2543 Sw 121St Wy, Gainesville, FL 32608
- Home at address 2525 Sw 121St Way, Gainesville, FL 32608
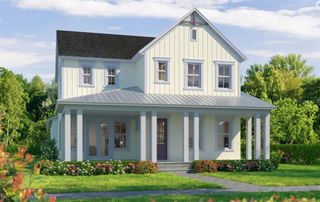
Kauai
$693,003
- 4 bd
- 3.5 ba
- 2,634 sqft
2525 Sw 121St Way, Gainesville, FL 32608
- Home at address 3544 Sw 117Th Ter, Gainesville, FL 32608
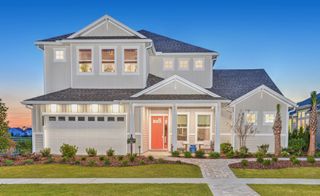
Palos Verdes - Elite Series | 65' Wide Lots
$716,900
- 4 bd
- 3.5 ba
- 3,196 sqft
3544 Sw 117Th Ter, Gainesville, FL 32608
- Home at address 3630 Sw 118Th Dr, Gainesville, FL 32608
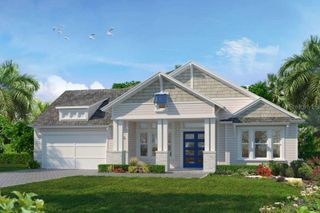
Costa Mesa - Elite Series | 65' Wide Lots
$799,064
- 4 bd
- 3 ba
- 2,568 sqft
3630 Sw 118Th Dr, Gainesville, FL 32608
 More floor plans in Oakmont
More floor plans in Oakmont
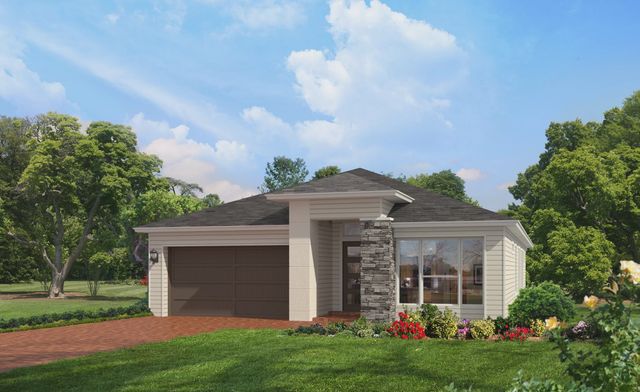
Serena - Classic Series | 50' Wide Lots
- 4 bd
- 3 ba
- 2,217 sqft
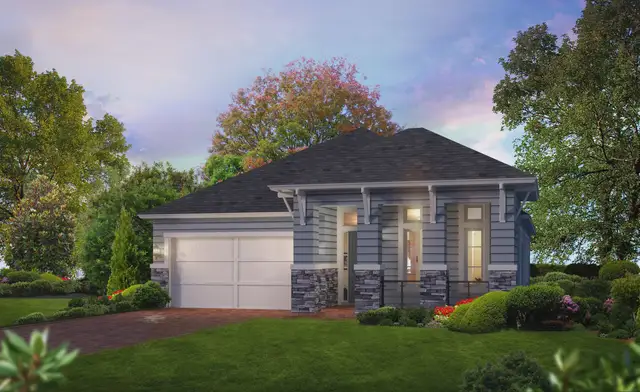
Aiden - Classic Series | 50' Wide Lots
- 4 bd
- 3 ba
- 2,399 sqft
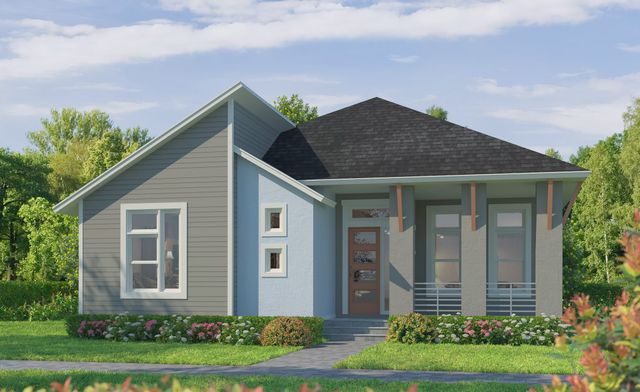
Kona - Classic Series | 50' Wide Lots
- 4 bd
- 3 ba
- 2,440 sqft
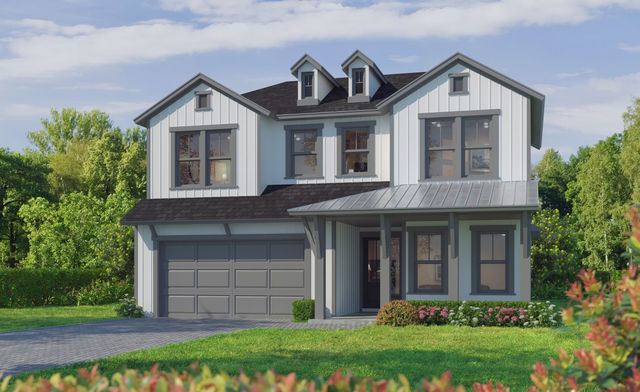
Santa Cruz - Classic Series | 50' Wide Lots
- 4 bd
- 3.5 ba
- 2,729 sqft
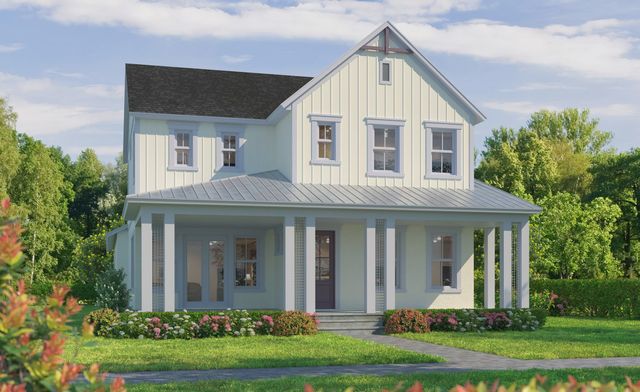
Kauai - Classic Series | 50' Wide Lots
- 4 bd
- 3.5 ba
- 2,595 sqft
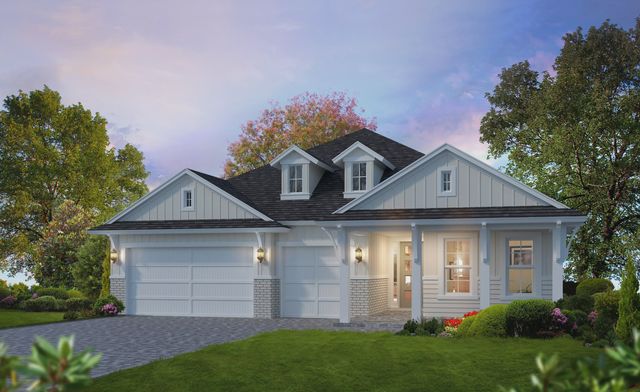
Davenport - Elite Series | 65' Wide Lots
- 4 bd
- 3 ba
- 2,537 sqft
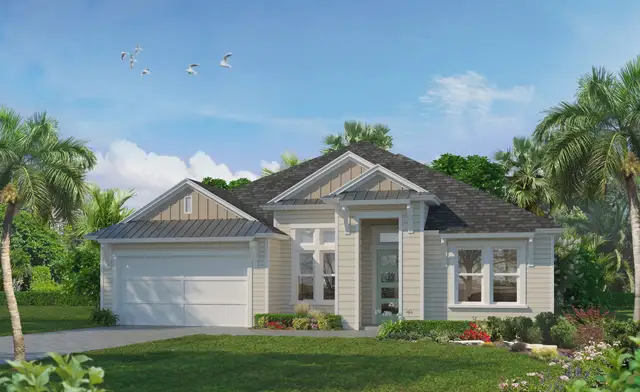
Costa Mesa - Elite Series | 65' Wide Lots
- 4 bd
- 3 ba
- 2,562 sqft
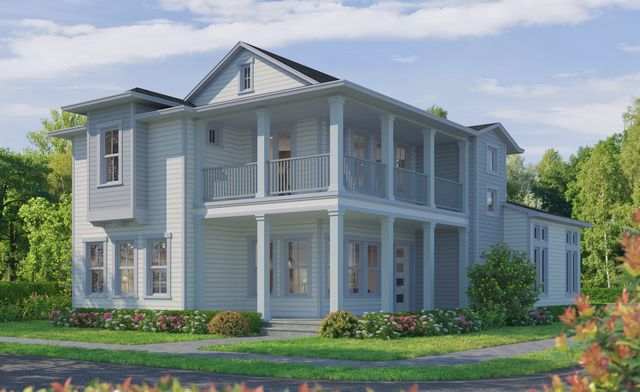
Fiji - Classic Series | 50' Wide Lots
- 4 bd
- 3.5 ba
- 3,100 sqft
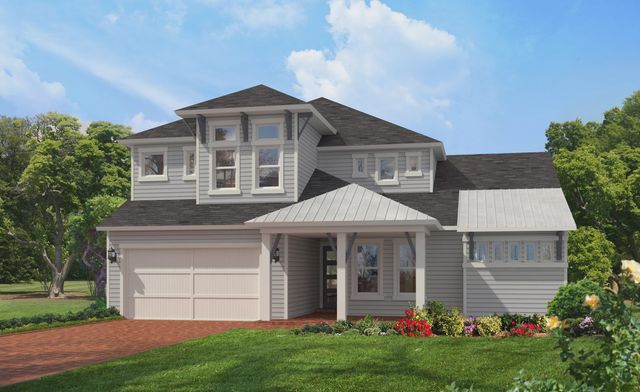
Palos Verdes - Elite Series | 65' Wide Lots
- 4 bd
- 3.5 ba
- 3,196 sqft

Considering this plan?
Our expert will guide your tour, in-person or virtual
Need more information?
Text or call (888) 486-2818
Financials
Estimated monthly payment
Let us help you find your dream home
How many bedrooms are you looking for?
Recently added communities in this area
Nearby communities in Gainesville
New homes in nearby cities
More New Homes in Gainesville, FL
- Jome
- New homes search
- Florida
- Gainesville-Ocala Area
- Alachua County
- Gainesville
- Oakmont
- 3518 Sw 117Th Ter, Gainesville, FL 32608


