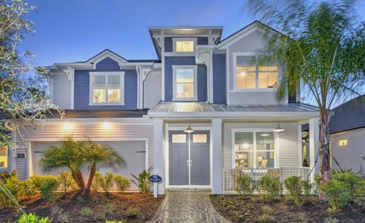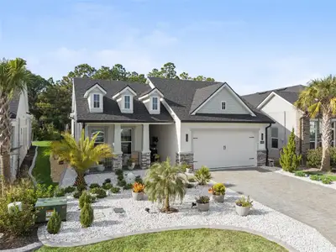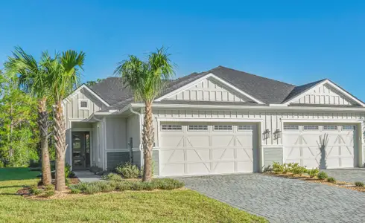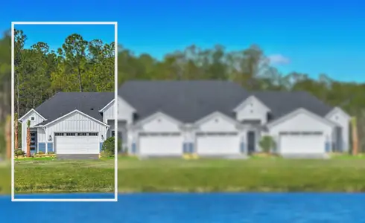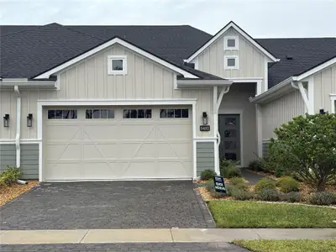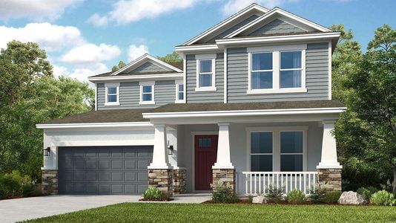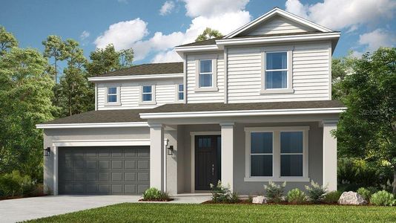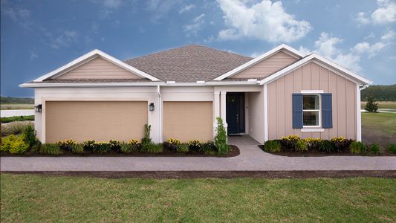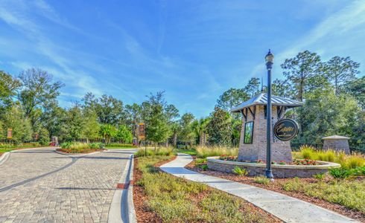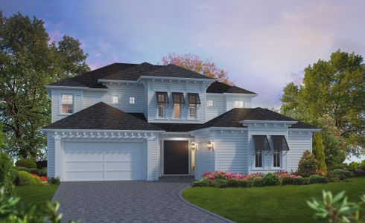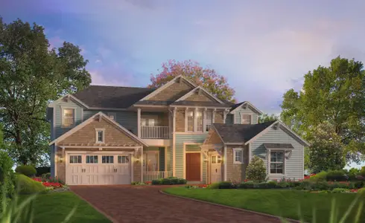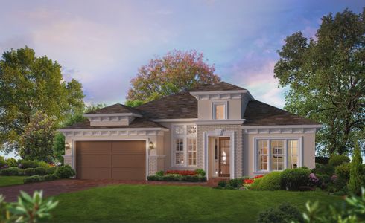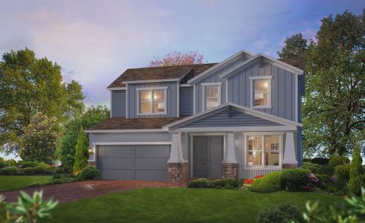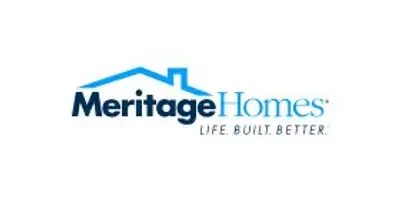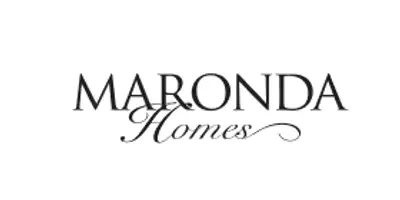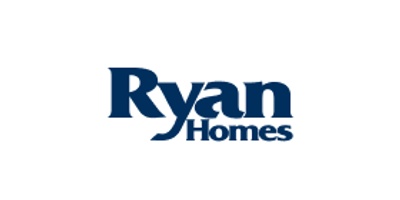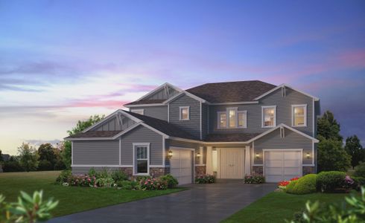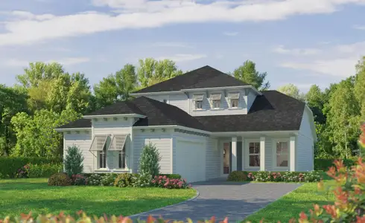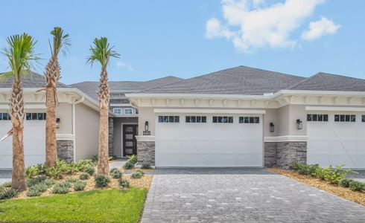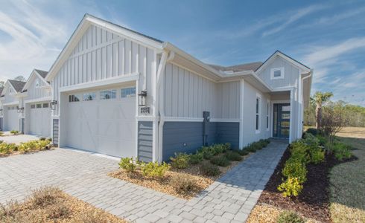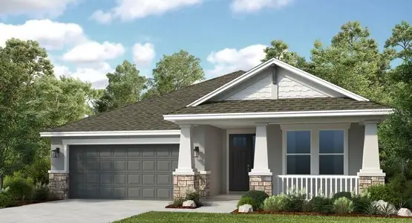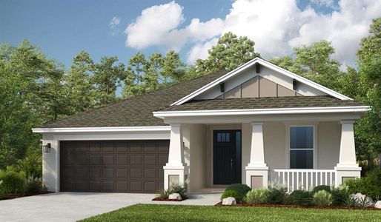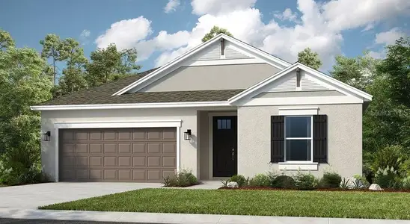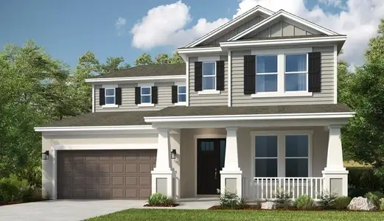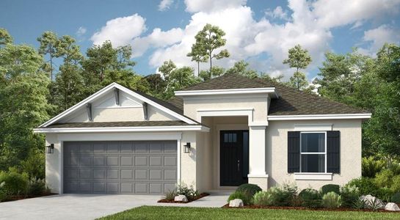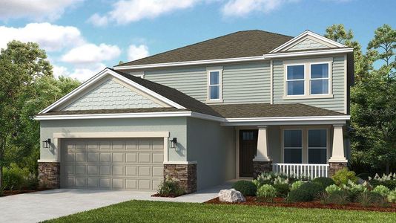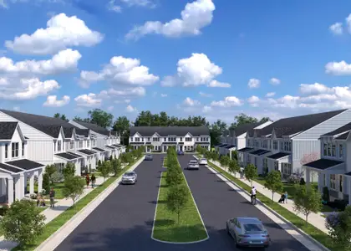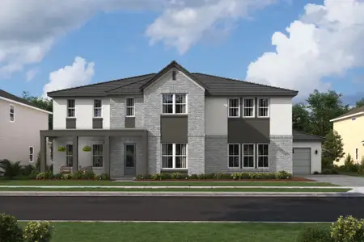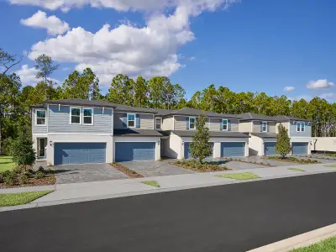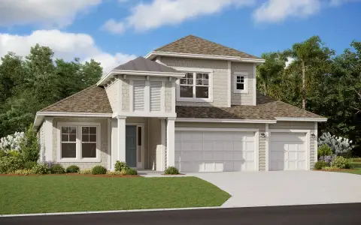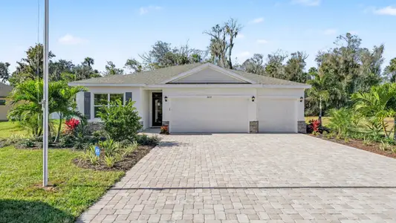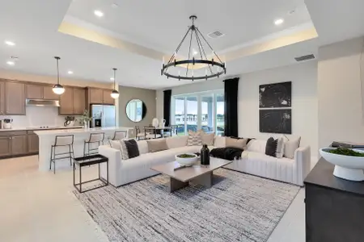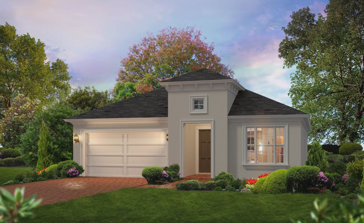
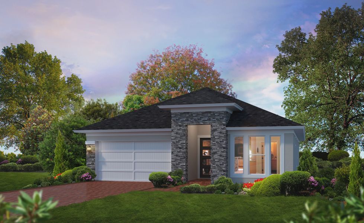
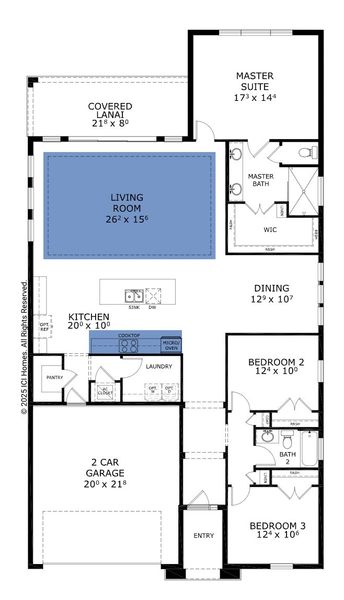
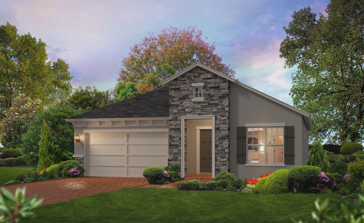
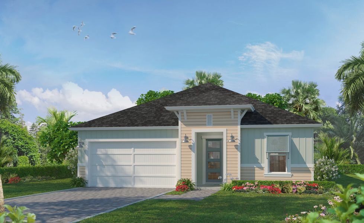
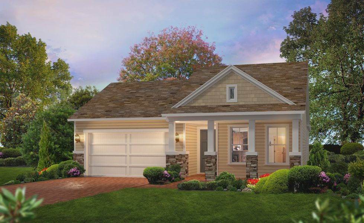
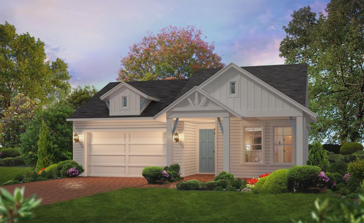







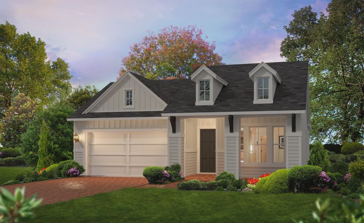
- 3 bd
- 2 ba
- 2,110 sqft
Charlotte - Classic Series | 50' Wide Lots plan in Woodhaven by ICI Homes
New Homes for Sale Near 6400 Highfield Village Dr, Port Orange, FL 32128
About this Plan
May also be listed on the ICI Homes website
Information last verified by Jome: Sunday at 5:33 PM (December 7, 2025)
Plan details
- Name:
- Charlotte - Classic Series | 50' Wide Lots
- Property status:
- Sold
- Lot width (feet):
- 50
- Size:
- 2,110 sqft
- Stories:
- 1
- Beds:
- 3
- Baths:
- 2
- Garage spaces:
- 2
- HERS index:
- 55
Plan features & finishes
- Garage/Parking:
- GarageAttached Garage
- Interior Features:
- Walk-In ClosetFoyerPantry
- Laundry facilities:
- Utility/Laundry Room
- Property amenities:
- Lanai
- Rooms:
- Primary Bedroom On MainKitchenDining RoomFamily RoomPrimary Bedroom Downstairs
- Upgrade Options:
- Tray CeilingKitchen IslandCovered Lanai
See the full plan layout
Download the floor plan PDF with room dimensions and home design details.

Instant download, no cost
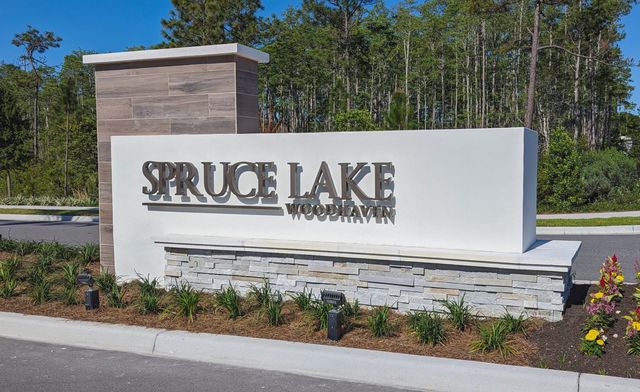
Community details
Woodhaven
by ICI Homes, Port Orange, FL
- 9 homes
- 20 plans
- 1,562 - 3,999 sqft
View Woodhaven details
Want to know more about what's around here?
The Charlotte - Classic Series | 50' Wide Lots floor plan is part of Woodhaven, a new home community by ICI Homes, located in Port Orange, FL. Visit the Woodhaven community page for full neighborhood insights, including nearby schools, shopping, walk & bike-scores, commuting, air quality & natural hazards.

Available homes in Woodhaven
- Home at address 6460 Roseberry Ct, Port Orange, FL 32128
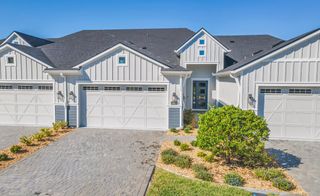
$411,900
Move-in ready- 3 bd
- 3 ba
- 2,097 sqft
6460 Roseberry Ct, Port Orange, FL 32128
- Home at address 6506 Roseberry Ct, Port Orange, FL 32128
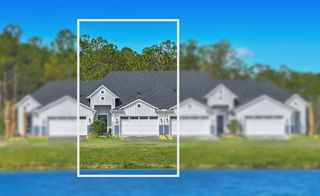
$427,900
Move-in ready- 3 bd
- 3 ba
- 2,097 sqft
6506 Roseberry Ct, Port Orange, FL 32128
- Home at address 6480 Roseberry Ct, Port Orange, FL 32128
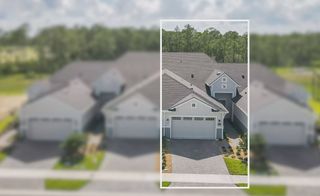
$431,990
Move-in ready- 3 bd
- 3 ba
- 2,097 sqft
6480 Roseberry Ct, Port Orange, FL 32128
- Home at address 6504 Roseberry Ct, Port Orange, FL 32128
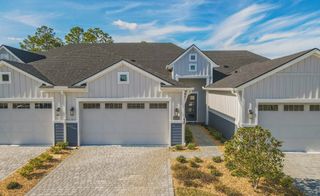
$443,113
Move-in ready- 3 bd
- 3 ba
- 2,097 sqft
6504 Roseberry Ct, Port Orange, FL 32128
- Home at address 6404 Highfield Village Prt, Port Orange, FL 32128
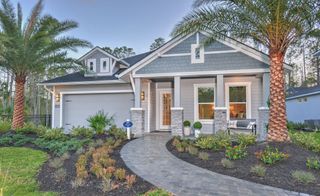
$579,900
Move-in ready- 4 bd
- 3 ba
- 2,406 sqft
6404 Highfield Village Prt, Port Orange, FL 32128
- Home at address 6400 Highfield Village Prt, Port Orange, FL 32128
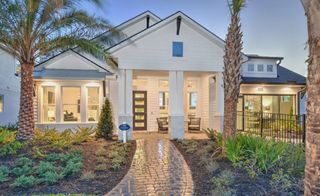
$645,900
Move-in ready- 4 bd
- 3 ba
- 2,665 sqft
6400 Highfield Village Prt, Port Orange, FL 32128
 More floor plans in Woodhaven
More floor plans in Woodhaven
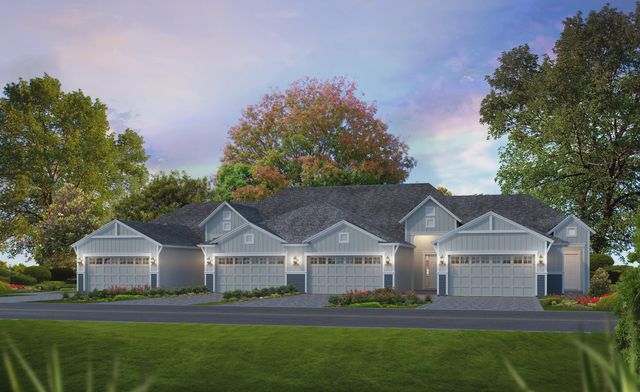
Blossom II - Townhome Series
- 3 bd
- 3 ba
- 2,097 sqft
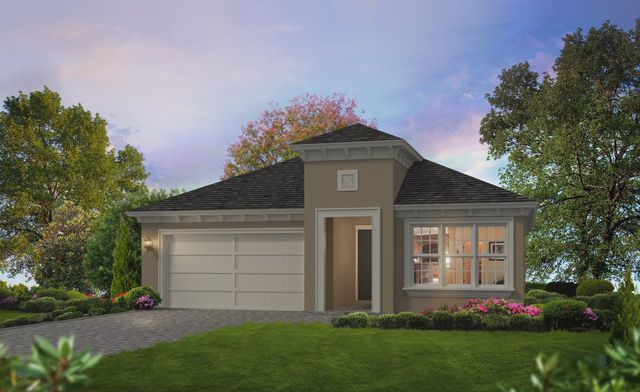
Avery - Classic Series | 50' Wide Lots
- 3 bd
- 2 ba
- 1,728 sqft
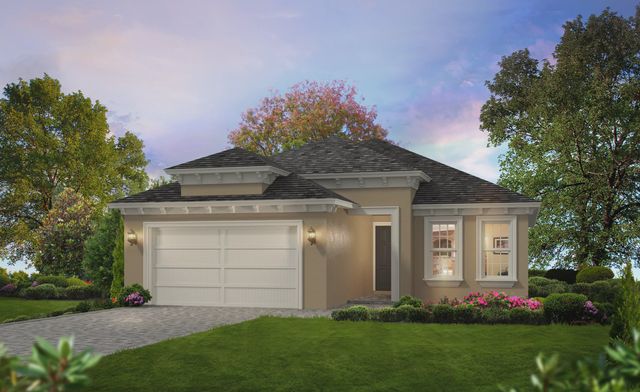
Avery II - Classic Series | 50' Wide Lots
- 3 bd
- 2 ba
- 1,993 sqft
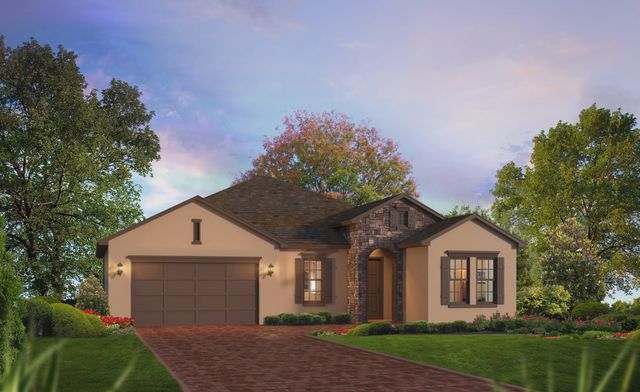
Juliette - Elite Series | 60' Wide Lots
- 3 bd
- 2 ba
- 1,976 sqft
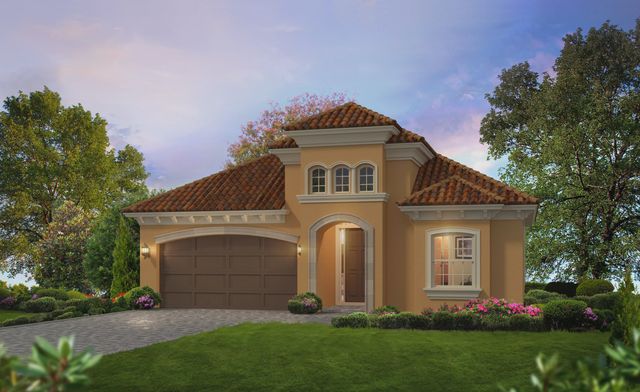
Serena II - Classic Series | 50' Wide Lots
- 3 bd
- 2.5 ba
- 2,256 sqft
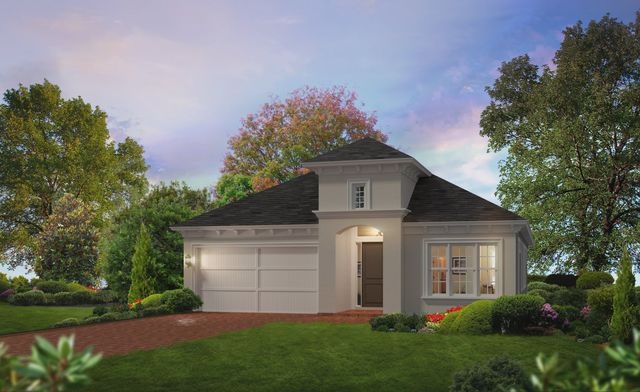
Aiden - Classic Series | 50' Wide Lots
- 4 bd
- 3 ba
- 2,399 sqft
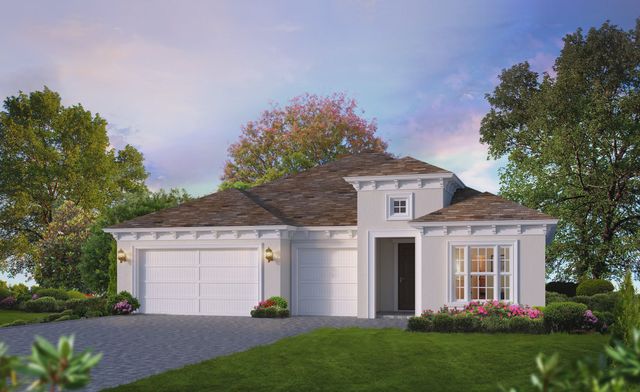
Juliette III - Elite Series | 60' Wide Lots
- 4 bd
- 3 ba
- 2,193 sqft
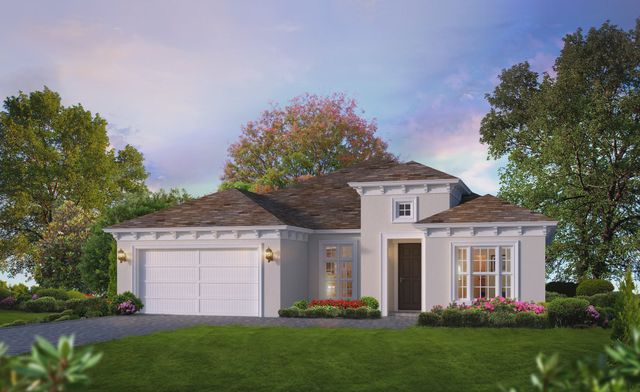
Juliette II - Elite Series | 60' Wide Lots
- 4 bd
- 3 ba
- 2,301 sqft
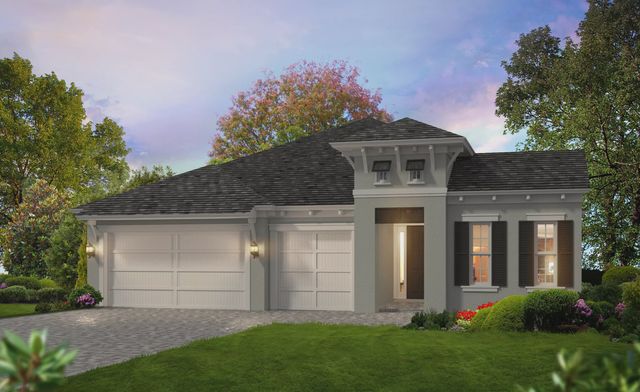
Davenport - Elite Series | 60' Wide Lots
- 4 bd
- 3 ba
- 2,537 sqft
Financials
Nearby communities in Port Orange
Homes in Port Orange by ICI Homes
Recently added communities in this area
Other Builders in Port Orange, FL
Nearby sold homes
New homes in nearby cities
More New Homes in Port Orange, FL
- Jome
- New homes search
- Florida
- Greater Orlando Area
- Volusia County
- Port Orange
- Woodhaven
- 6400 Highfield Village Dr, Port Orange, FL 32128

