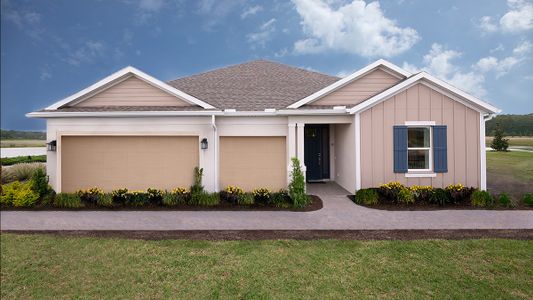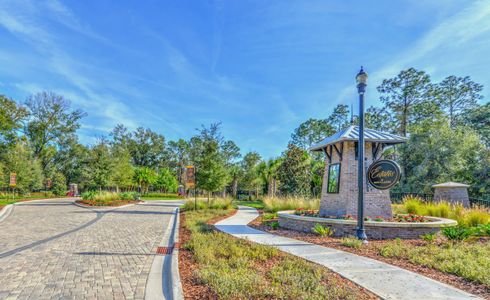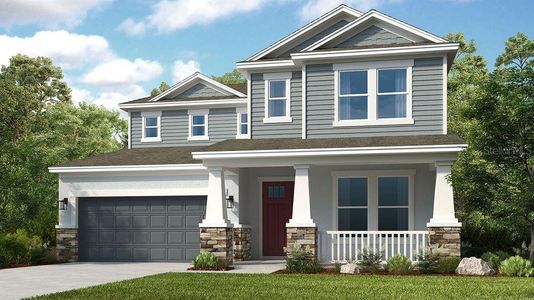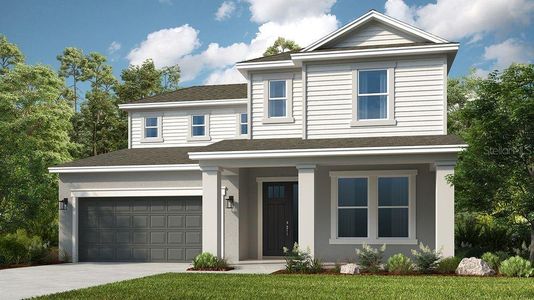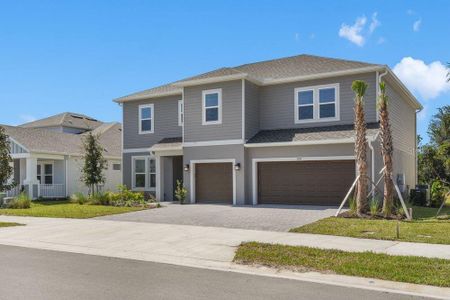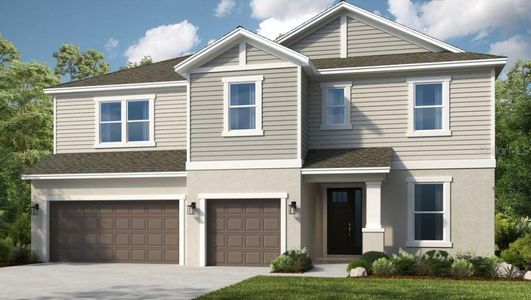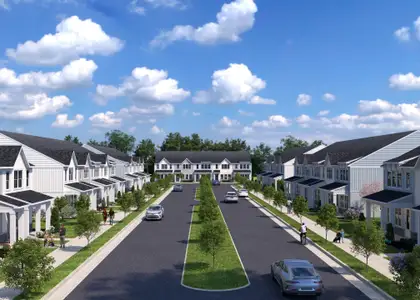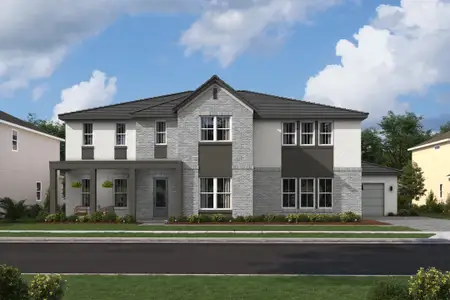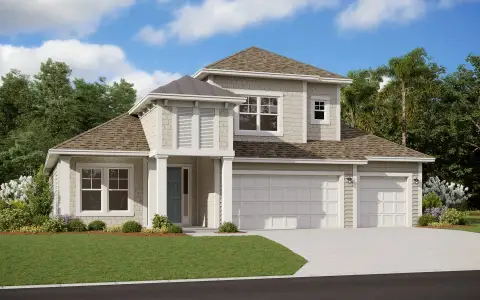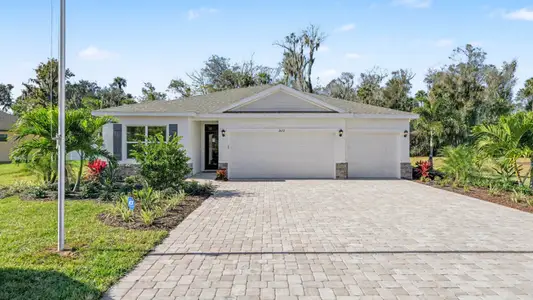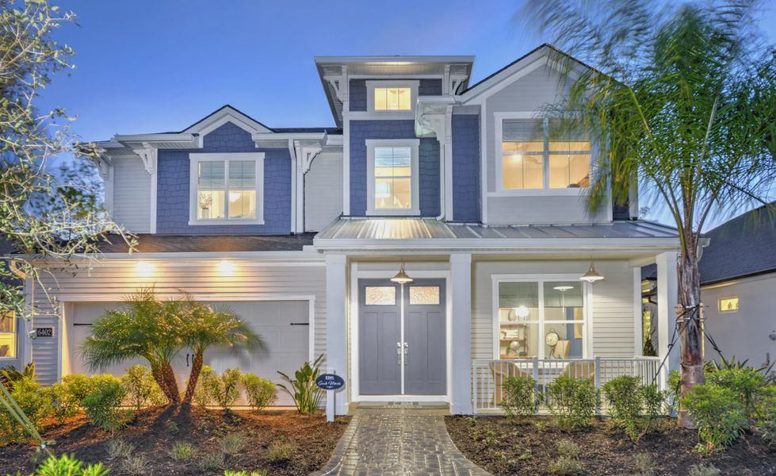
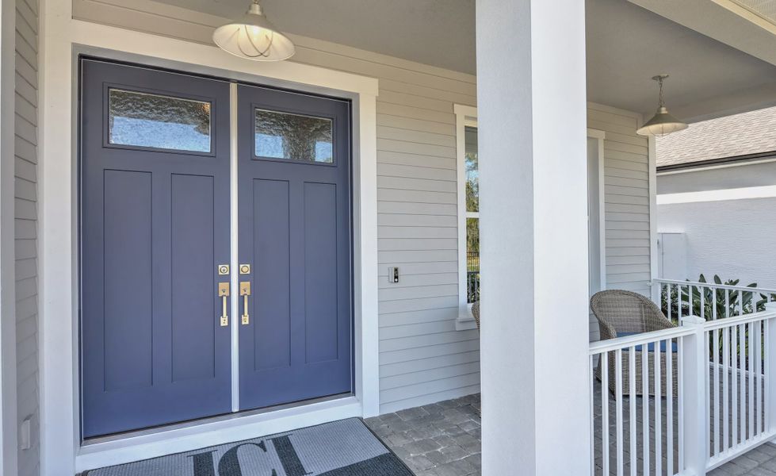
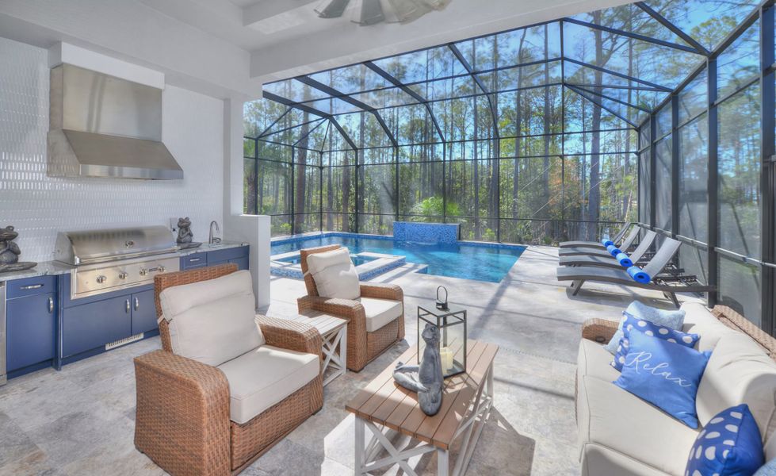
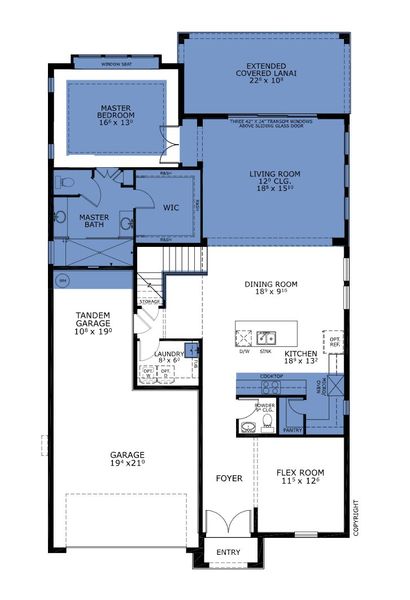
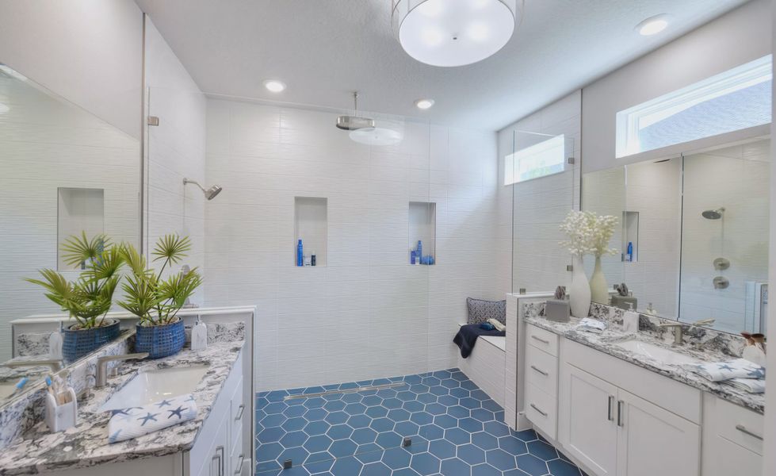
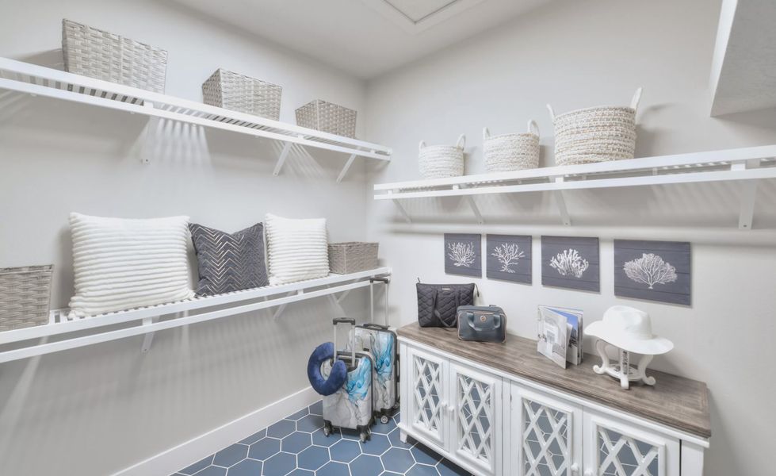
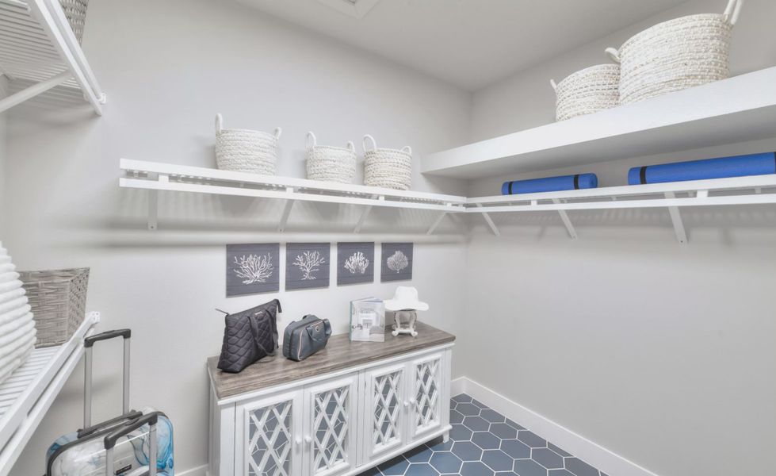







Book your tour. Save an average of $18,473. We'll handle the rest.
- Confirmed tours
- Get matched & compare top deals
- Expert help, no pressure
- No added fees
Estimated value based on Jome data, T&C apply
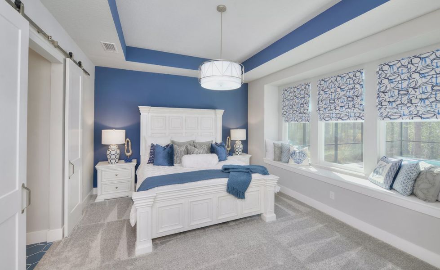
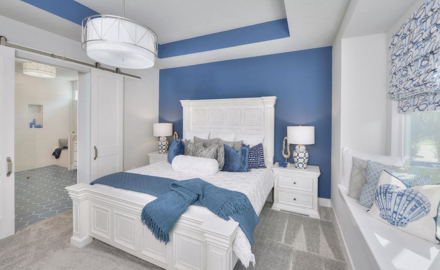
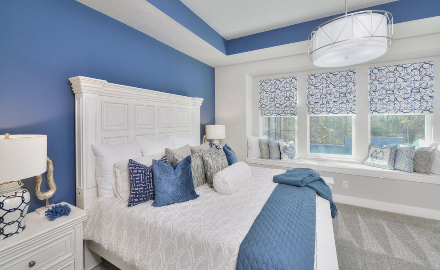
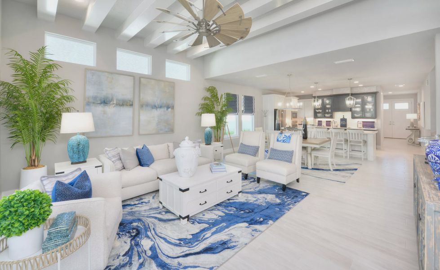
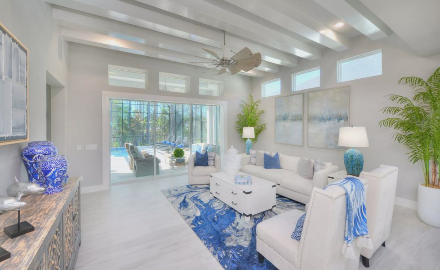
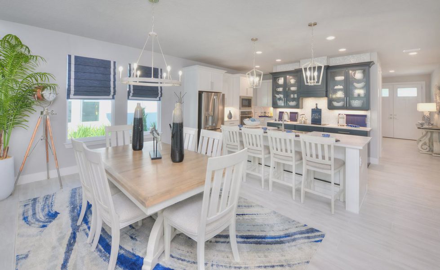
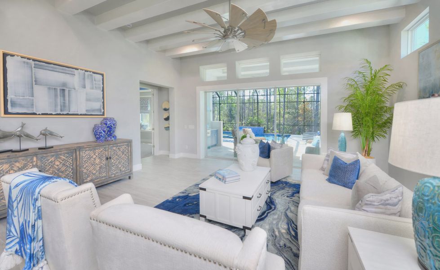
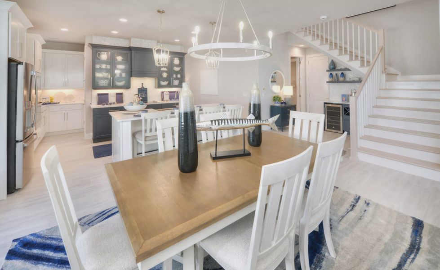
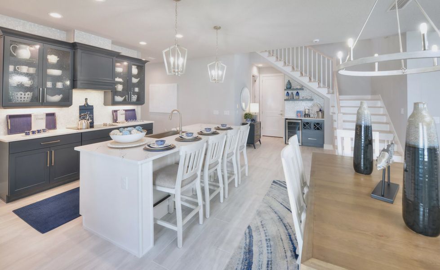
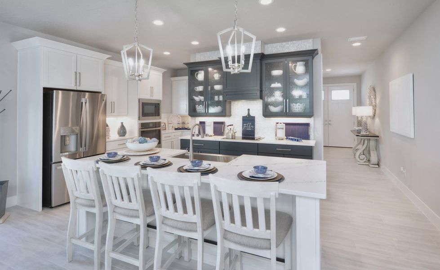
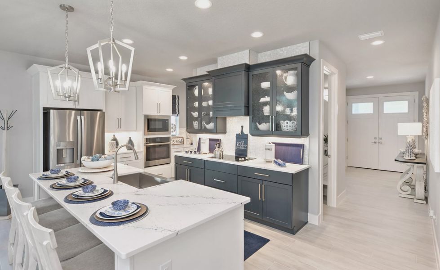
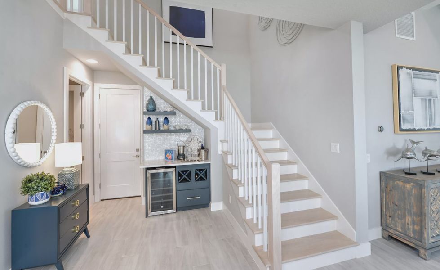
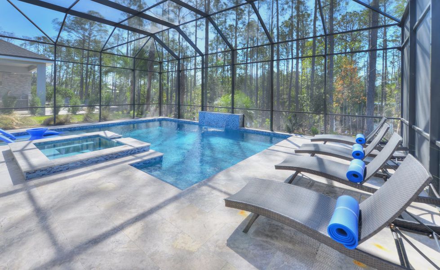
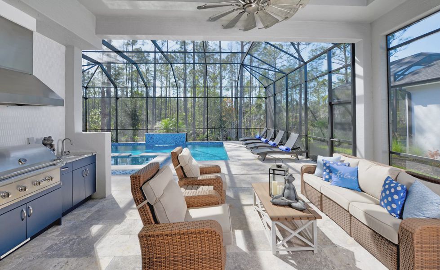
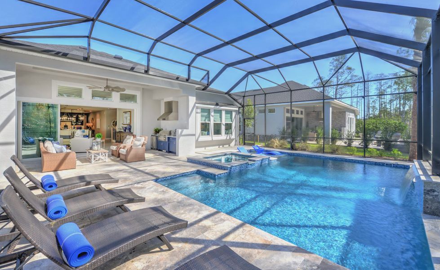
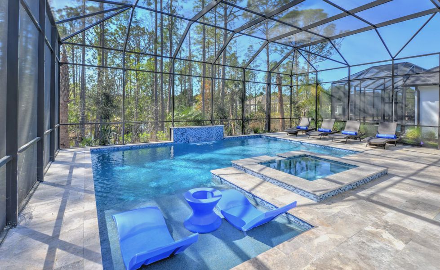
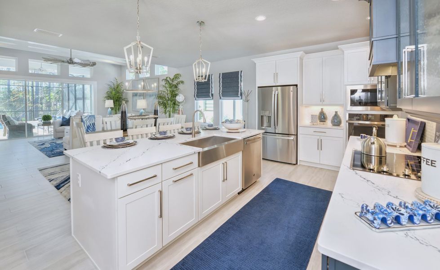
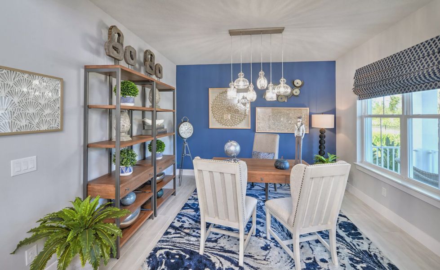
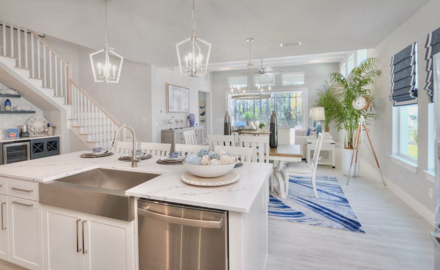
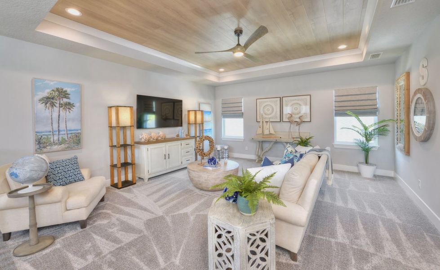
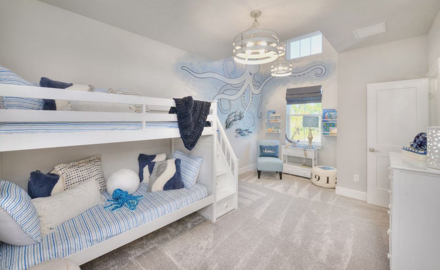
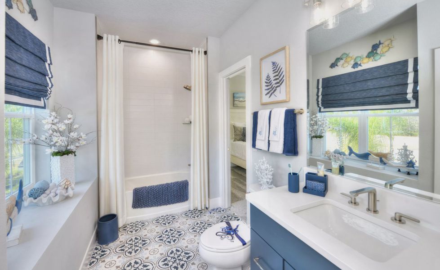
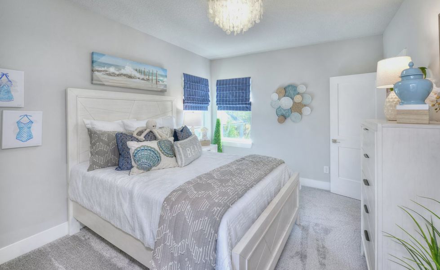
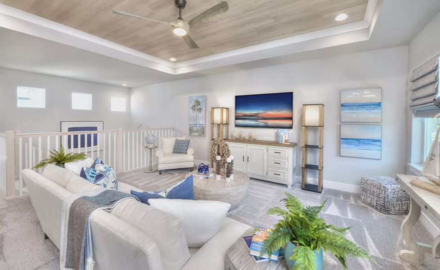
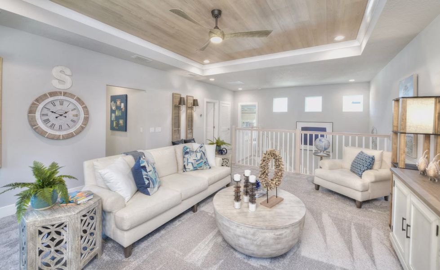
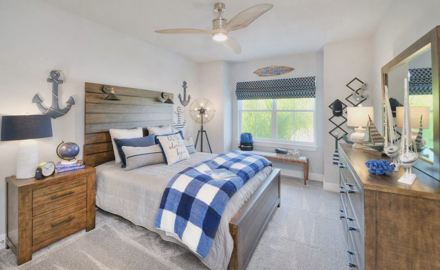
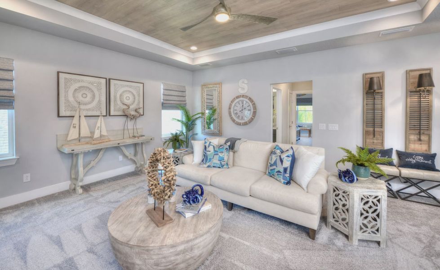
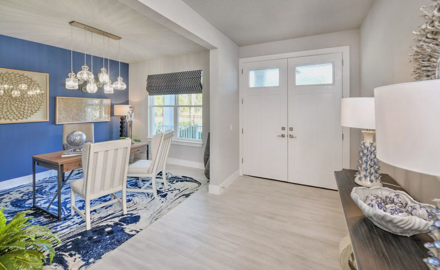
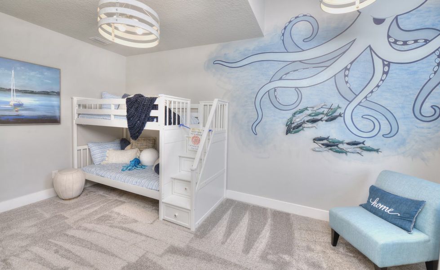
- 4 bd
- 3.5 ba
- 2,933 sqft
6402 Highfield Village Prt, Port Orange, FL 32128
Why tour with Jome?
- No pressure toursTour at your own pace with no sales pressure
- Expert guidanceGet insights from our home buying experts
- Exclusive accessSee homes and deals not available elsewhere
Jome is featured in
- Single-Family
- Quick move-in
- $238.63/sqft
- $735/quarterly HOA
Home description
Imagine stepping into the Santa Maria, a floor plan that seamlessly blends style with function across 2,912 square feet of thoughtfully designed space. With four spacious bedrooms, three and a half baths, and a tandem three-car garage, this two-story layout is perfect for families who love both shared and private spaces. The first floor welcomes you with an elegant foyer that flows into a flexible room, ideal as a study, home office, or even a formal dining area—whatever suits your lifestyle. Just beyond, an expansive living room with an impressive 12-foot ceiling invites relaxation and gathering, featuring large windows that let natural light pour in. It opens into the kitchen, which boasts a deluxe layout for the cooking enthusiast, complete with a large island, plentiful cabinetry, and a walk-in pantry for all your culinary needs.
The dining area flows seamlessly to the covered lanai, where indoor-outdoor living becomes part of everyday life. Picture enjoying a morning coffee or an evening with friends here—an extended option is available if you envision even more outdoor space. The first floor also includes the master suite, a private sanctuary featuring a large walk-in closet and a luxurious master bath with dual sinks and an optional window seat, perfect for a cozy retreat within your own home.
Venture upstairs to find three additional bedrooms, each with walk-in closets, a shared bath, and access to a versatile game room, perfect for family fun, a home theater, or a playroom. This floor plan also showcases ICI Homes' flexibility; whether you want a laundry sink added, a deluxe master bath, or even a guest suite in place of the tandem garage, there are endless ways to make the Santa Maria uniquely yours.
May also be listed on the ICI Homes website
Information last verified by Jome: Sunday at 6:17 PM (January 18, 2026)
Book your tour. Save an average of $18,473. We'll handle the rest.
We collect exclusive builder offers, book your tours, and support you from start to housewarming.
- Confirmed tours
- Get matched & compare top deals
- Expert help, no pressure
- No added fees
Estimated value based on Jome data, T&C apply
Home details
- Property status:
- Move-in ready
- Lot width (feet):
- 50
- Size:
- 2,933 sqft
- Stories:
- 2
- Beds:
- 4
- Baths:
- 3.5
- Garage spaces:
- 3
- Facing direction:
- Northeast
- HERS index:
- 58
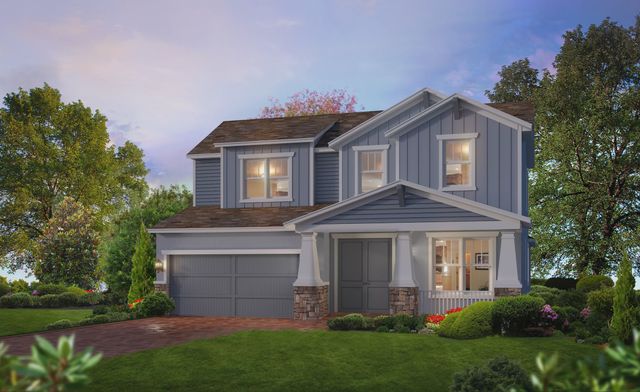
Floor plan details
Santa Maria - Classic Series | 50' Wide Lots
- 4 bd
- 3.5 ba
- 2,912 sqft
View Santa Maria - Classic Series | 50' Wide Lots details
Construction details
- Builder Name:
- ICI Homes
Home features & finishes
- Garage/Parking:
- GarageAttached GarageTandem Parking
- Interior Features:
- Walk-In ClosetFoyerPantry
- Laundry facilities:
- Utility/Laundry Room
- Property amenities:
- Lanai
- Rooms:
- Flex RoomPrimary Bedroom On MainKitchenPowder RoomGame RoomDining RoomFamily RoomPrimary Bedroom Downstairs

Get a consultation with our New Homes Expert
- See how your home builds wealth
- Plan your home-buying roadmap
- Discover hidden gems
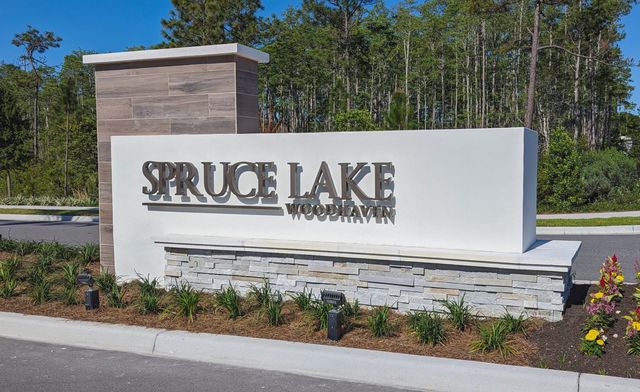
Community details
Woodhaven
by ICI Homes, Port Orange, FL
- 9 homes
- 20 plans
- 1,562 - 3,999 sqft
View Woodhaven details
More homes in Woodhaven
- Home at address 6404 Highfield Village Prt, Port Orange, FL 32128
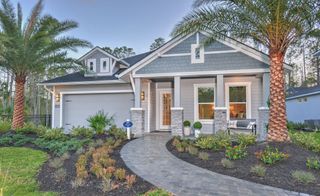
Serena II - Classic Series | 50' Wide Lots
$579,900
- 4 bd
- 3 ba
- 2,406 sqft
6404 Highfield Village Prt, Port Orange, FL 32128
- Home at address 6400 Highfield Village Prt, Port Orange, FL 32128
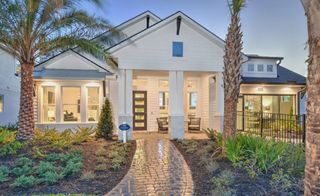
Costa Mesa - Elite Series | 60' Wide Lots
$645,900
- 4 bd
- 3 ba
- 2,665 sqft
6400 Highfield Village Prt, Port Orange, FL 32128
 Floor plans in Woodhaven
Floor plans in Woodhaven
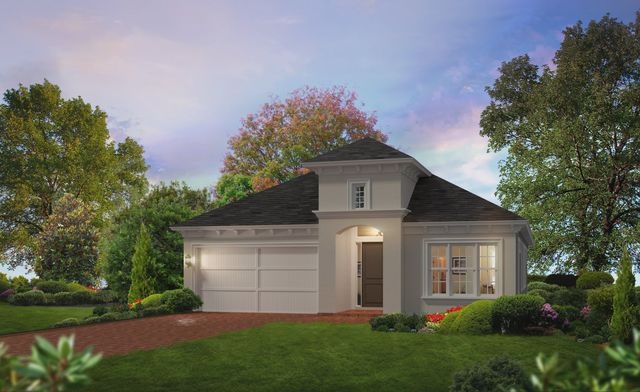
Aiden - Classic Series | 50' Wide Lots
- 4 bd
- 3 ba
- 2,399 sqft
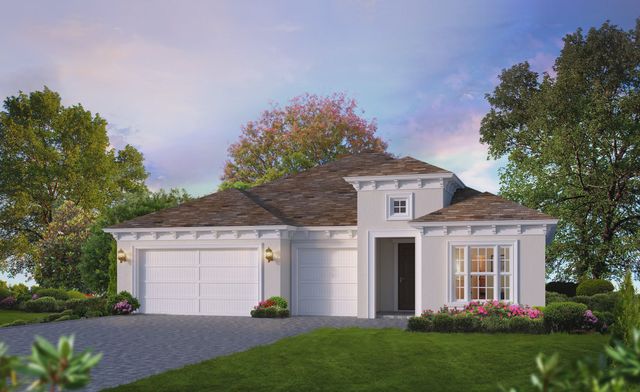
Juliette III - Elite Series | 60' Wide Lots
- 4 bd
- 3 ba
- 2,193 sqft
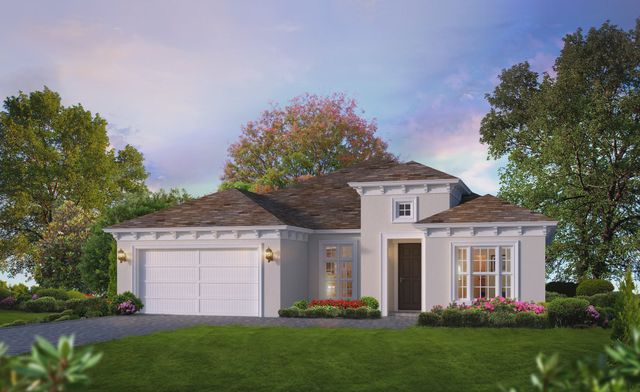
Juliette II - Elite Series | 60' Wide Lots
- 4 bd
- 3 ba
- 2,301 sqft
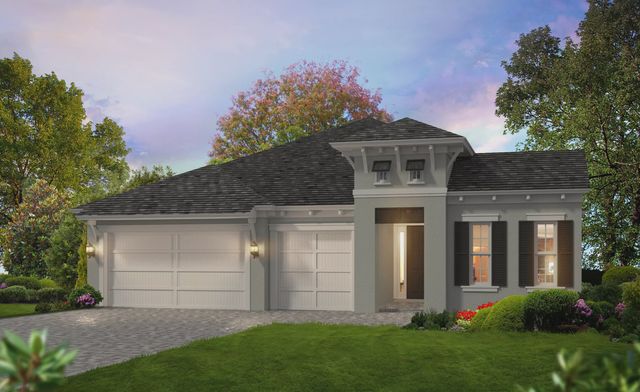
Davenport - Elite Series | 60' Wide Lots
- 4 bd
- 3 ba
- 2,537 sqft
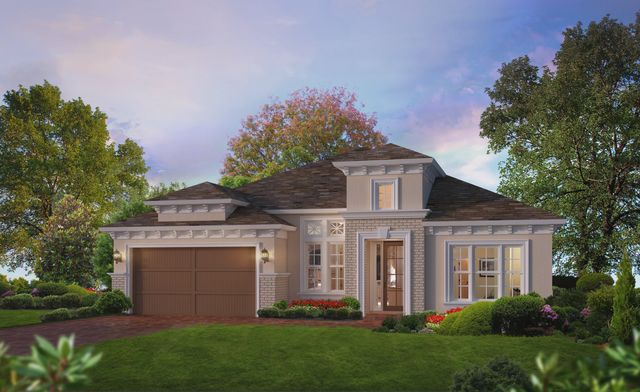
Costa Mesa - Elite Series | 60' Wide Lots
- 4 bd
- 3 ba
- 2,565 sqft

Santa Maria - Classic Series | 50' Wide Lots
- 4 bd
- 3.5 ba
- 2,912 sqft
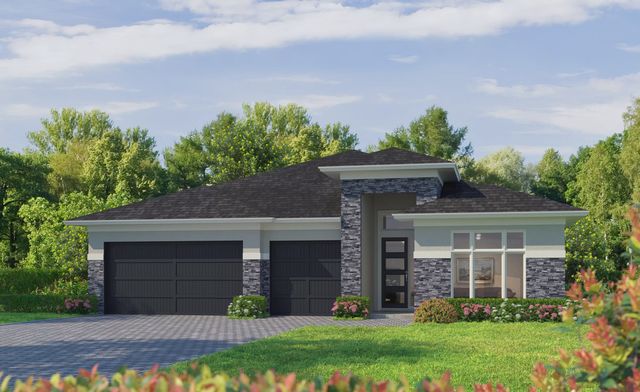
South Bay - Elite Series | 60' Wide Lots
- 4 bd
- 3 ba
- 2,881 sqft
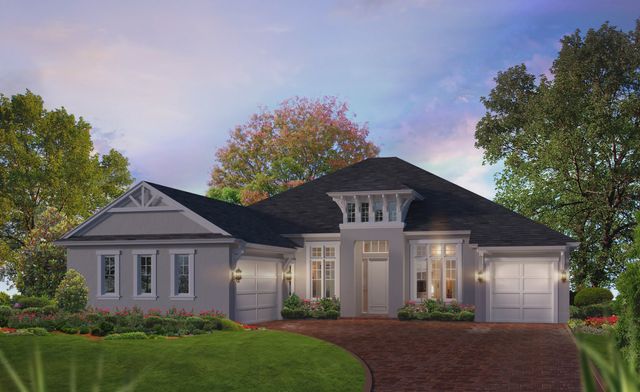
Egret VII - Regency Series | 70' Wide Lots
- 4 bd
- 3 ba
- 2,813 sqft
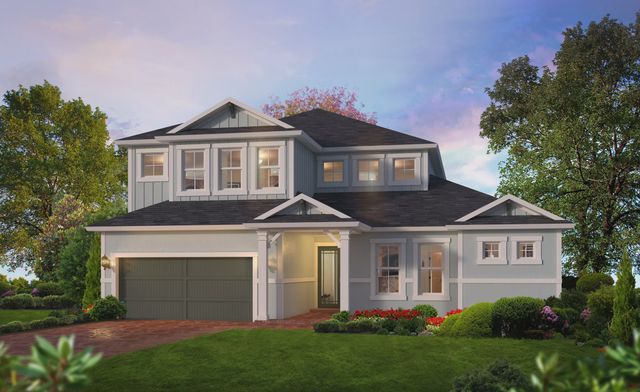
Palos Verdes - Elite Series | 60' Wide Lots
- 4 bd
- 3.5 ba
- 3,196 sqft
About the builder - ICI Homes
Neighborhood
Home address
- City:
- Port Orange
- County:
- Volusia
- Zip Code:
- 32128
Schools in Volusia County School District
GreatSchools’ Summary Rating calculation is based on 4 of the school’s themed ratings, including test scores, student/academic progress, college readiness, and equity. This information should only be used as a reference. Jome is not affiliated with GreatSchools and does not endorse or guarantee this information. Please reach out to schools directly to verify all information and enrollment eligibility. Data provided by GreatSchools.org © 2025
Places of interest
Getting around
Air quality

Considering this home?
Our expert will guide your tour, in-person or virtual
Need more information?
Text or call (888) 486-2818
Financials
Estimated monthly payment
Let us help you find your dream home
How many bedrooms are you looking for?
Similar homes nearby
Recently added communities in this area
Nearby communities in Port Orange
New homes in nearby cities
More New Homes in Port Orange, FL
- Jome
- New homes search
- Florida
- Greater Orlando Area
- Volusia County
- Port Orange
- Woodhaven
- 6402 Highfield Village Prt, Port Orange, FL 32128





