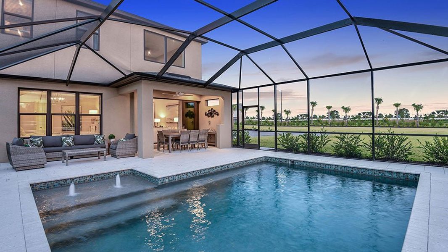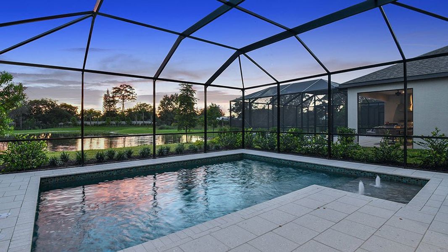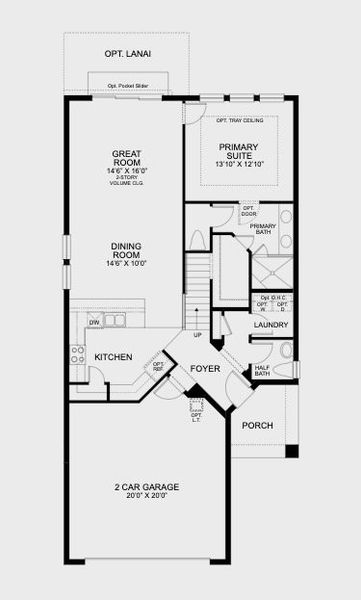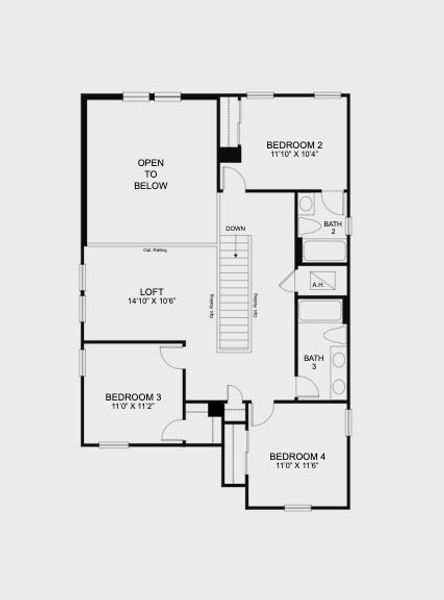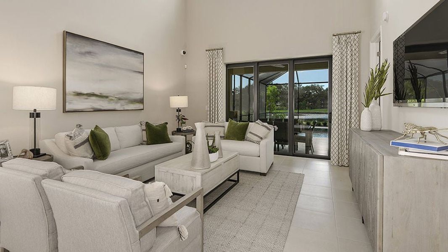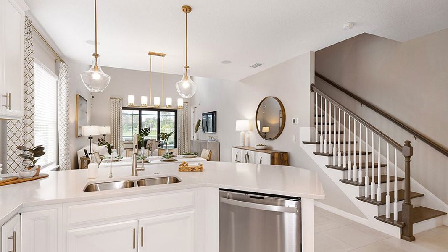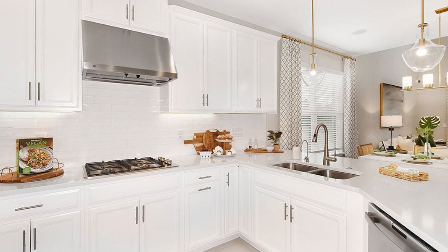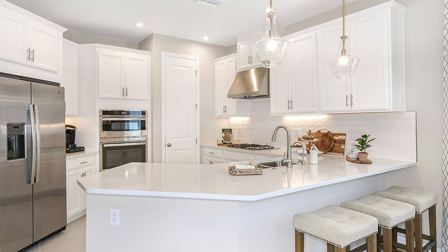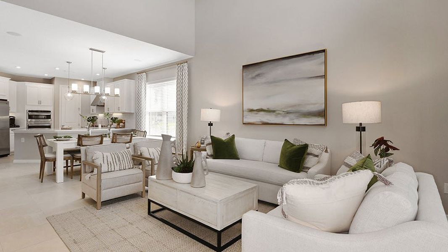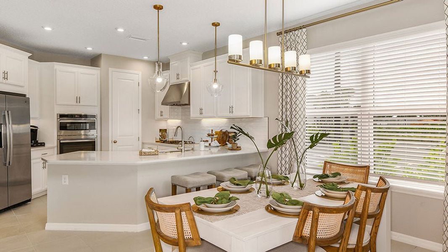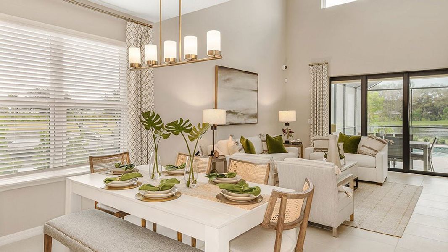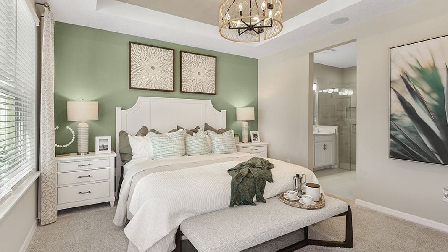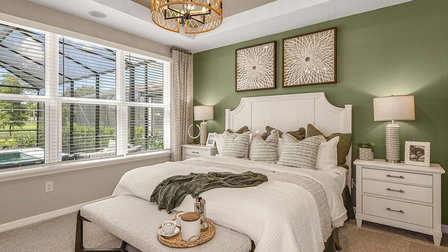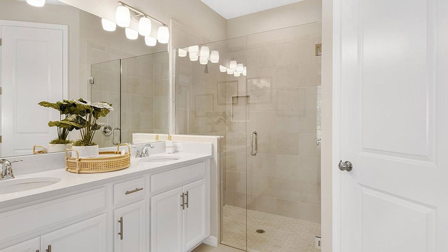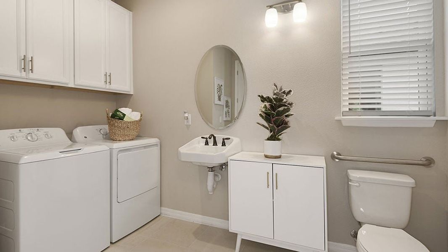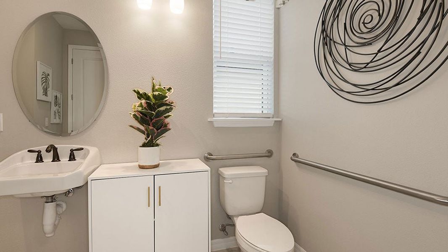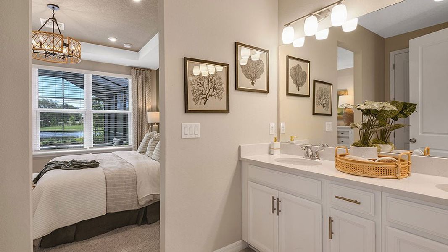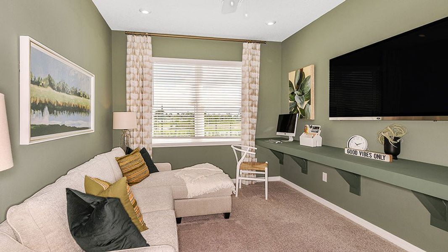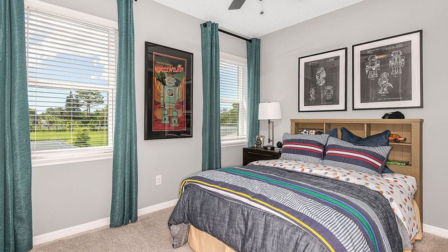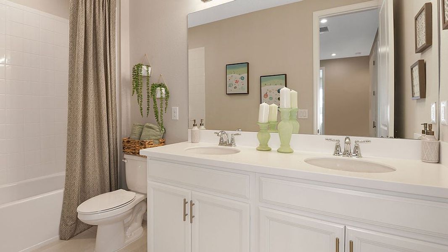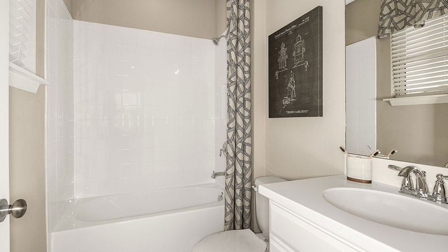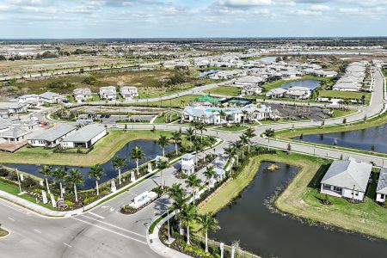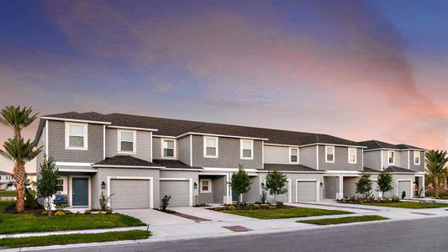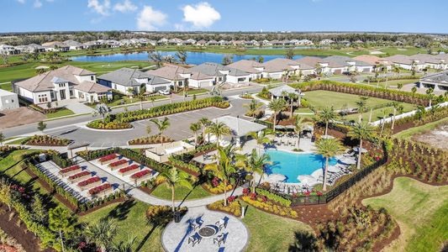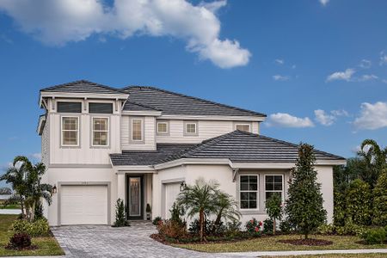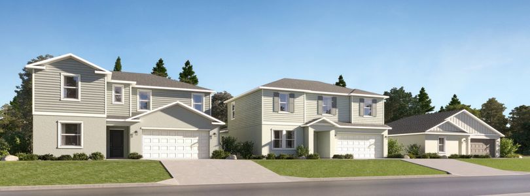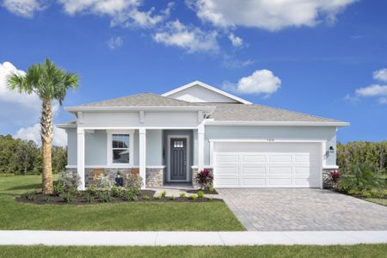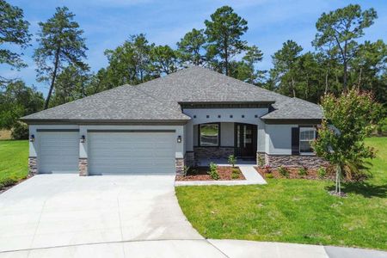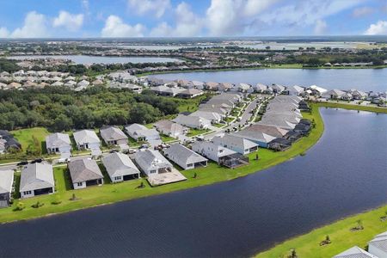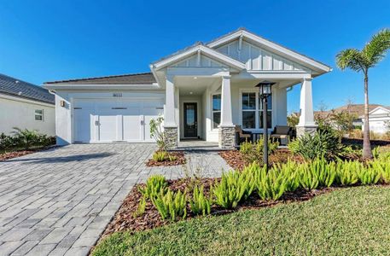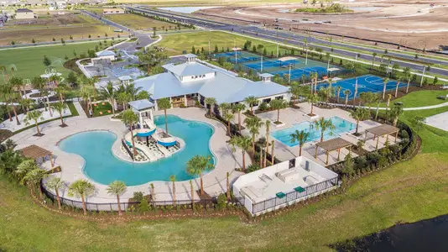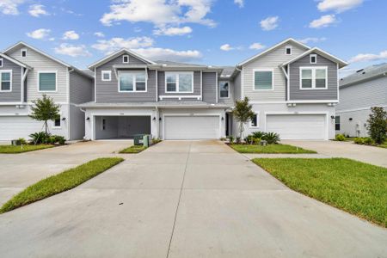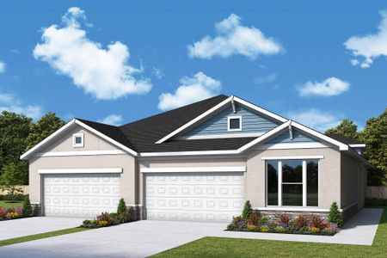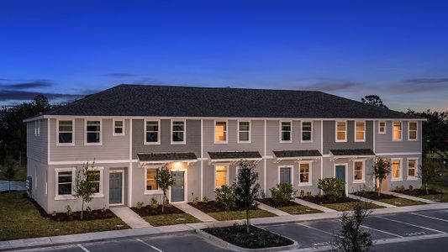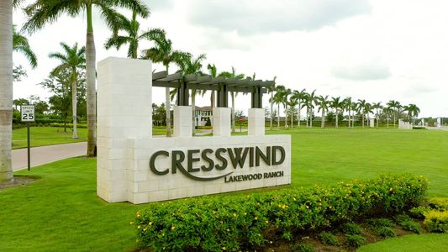Floor Plan
Final Opportunity
Santa Rosa, 16123 Culpepper Dr, Lakewood Ranch, FL 34211
- 4 bd
- 3.5 ba
- 2 stories
- 2,138 sqft
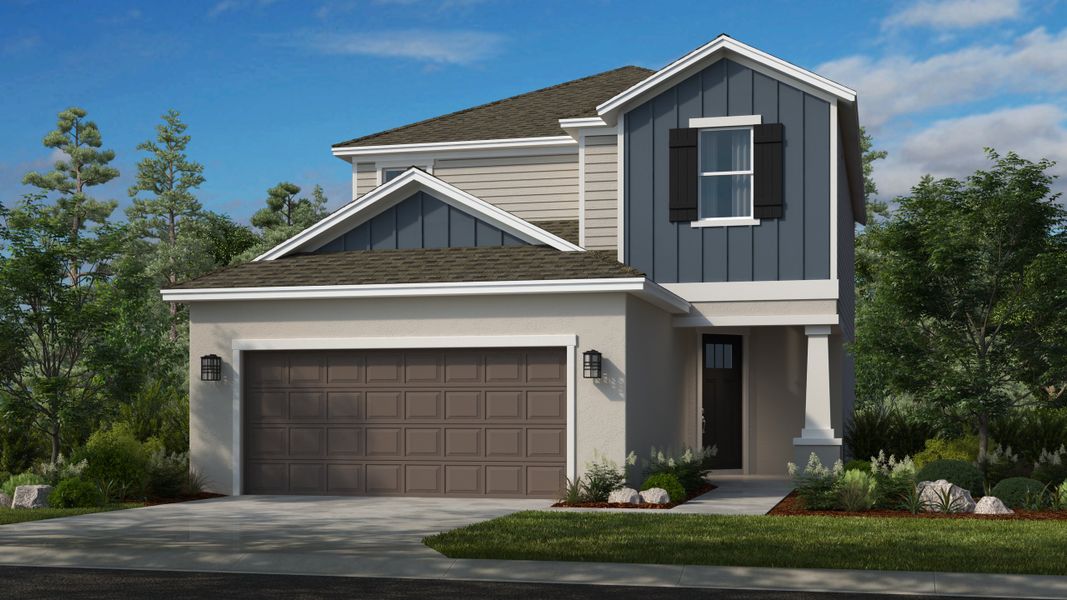
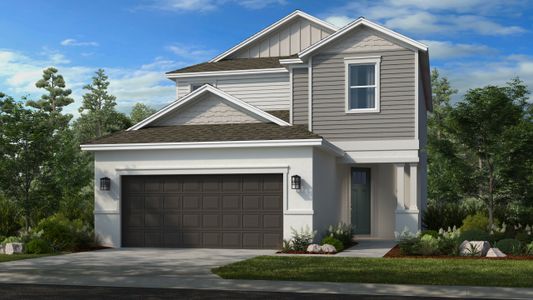
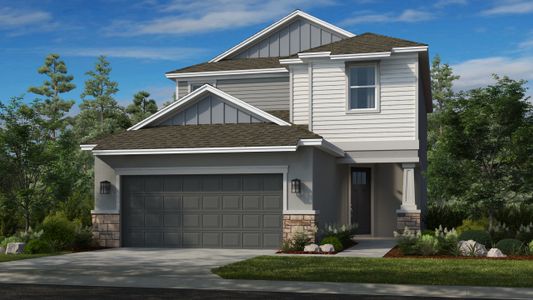
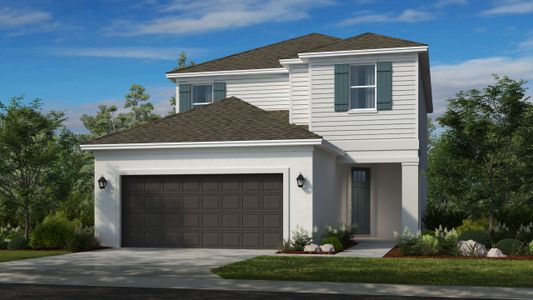
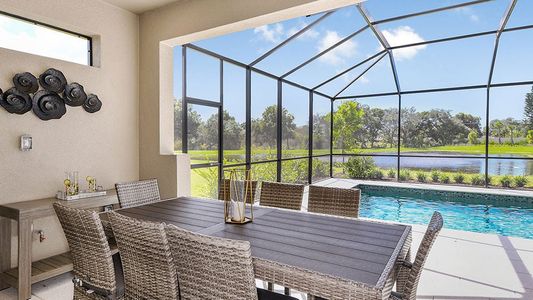
 Home Highlights
Home Highlights
Home Description
Live out the ultimate version of the Florida dream in the flexible, open-concept Santa Rosa floor plan. This home design is complemented by 2,138 square feet, 4 bedrooms, 3 full bathrooms, 1 half bathroom, a 2-car garage, and even more! Explore and subsequently introduce this new Sarasota home to your lifestyle. Then enjoy the endless possibilities that await you within. Entertaining and relaxing in the Santa Rosa plan is basically a requirement, thanks to a first-floor layout that flows from the beautifully-appointed kitchen to the dining room and on to the airy 2-story great room. Add an optional lanai and sliding pocket door to expand your living and relaxing space, bringing in a highly desirable indoor & outdoor feel. The first-floor primary bedroom provides homeowners with their own version of a private retreat, right at home. Highly regarded features include a large walk-in closet, private commode, dual sinks, and a walk-in shower. Go on upstairs and you’ll find the secondary bedrooms. One has its own private bathroom, the other two share a full bath with dual sinks. The loft provides a great space for revitalizing, enjoying a game night, or watching a movie on a cozy night in. If you prefer, it can easily be converted to a true game room with a fifth bedroom or perhaps a study. Other personalization options for the Santa Rosa include a lanai, outdoor kitchen, gourmet kitchen package, and walk-in showers in lieu of tubs in the upstairs baths. All this can be yours when choosing the Santa Rosa!
Last checked Feb 4, 1:13 pm
Plan Details
*Pricing and availability are subject to change.
- Name:
- Santa Rosa
- Garage spaces:
- 2
- Property status:
- Floor Plan
- Size:
- 2,138 sqft
- Stories:
- 2
- Beds:
- 4
- Baths:
- 3.5
Construction Details
- Builder Name:
- Taylor Morrison
Home Features & Finishes
- Garage/Parking:
- GarageAttached Garage
- Interior Features:
- Walk-In ClosetFoyerLoft
- Laundry facilities:
- Utility/Laundry Room
- Property amenities:
- Porch
- Rooms:
- KitchenOffice/StudyGuest RoomDining RoomFamily RoomPrimary Bedroom Downstairs

Considering this home?
Our expert will guide your tour, in-person or virtual
Need more information?
Text or call (888) 486-2818
Park East at Azario Community Details
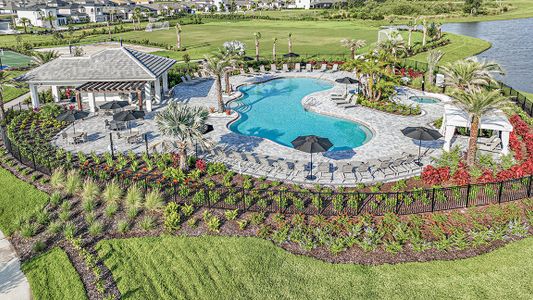
from$921,995
Savings
Park East at Azario
by Taylor Morrison, Lakewood Ranch, FL
Community Amenities
- Dining Nearby
- Dog Park
- Playground
- Sport Court
- Community Pool
- Park Nearby
- Basketball Court
- Spa Zone
- Volleyball Court
- Walking, Jogging, Hike Or Bike Trails
- Entertainment
- Master Planned
- Shopping Nearby
Home Address
16123 Culpepper Dr, Lakewood Ranch, FL 34211
- County:
- Manatee
Schools in Manatee County School District
GreatSchools’ Summary Rating calculation is based on 4 of the school’s themed ratings, including test scores, student/academic progress, college readiness, and equity. This information should only be used as a reference. Jome is not affiliated with GreatSchools and does not endorse or guarantee this information. Please reach out to schools directly to verify all information and enrollment eligibility. Data provided by GreatSchools.org © 2024
Getting Around
Walk Score ®
0 /100
Car-Dependent
Bike Score ®
27 /100
Somewhat Bikeable
Air Quality
Financials
Recently Added Communities in this Area
Nearby Communities in Lakewood Ranch
New Homes in Nearby Cities
More New Homes in Lakewood Ranch, FL
- FL
- Tampa Bay Area
- Manatee County
- Lakewood Ranch
- Park East at Azario
- 16123 Culpepper Dr, Lakewood Ranch, FL 34211





