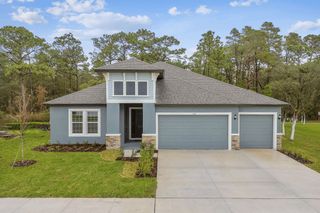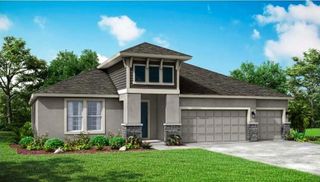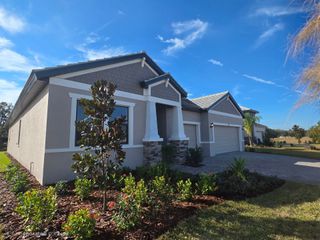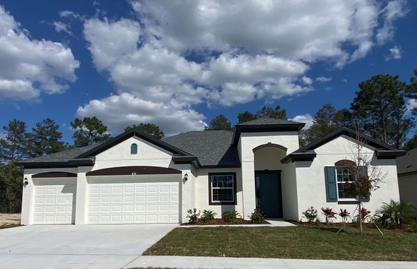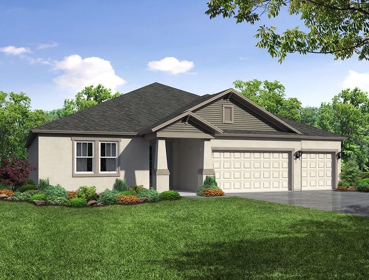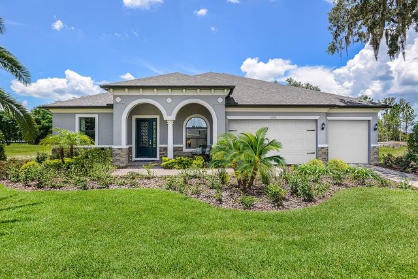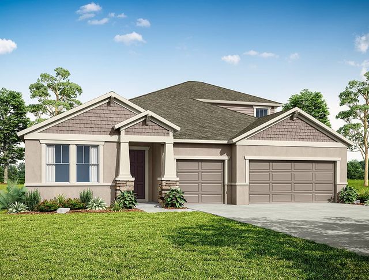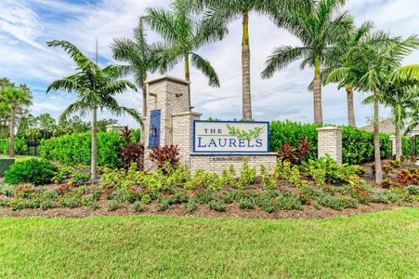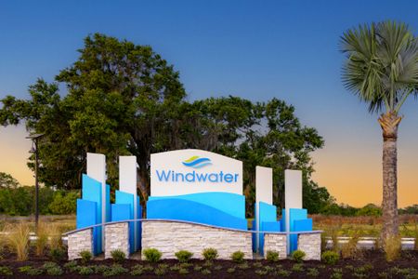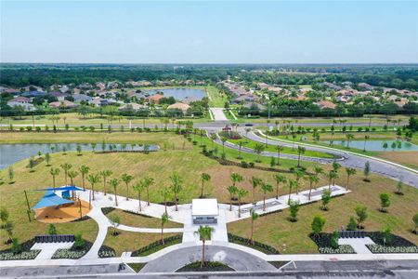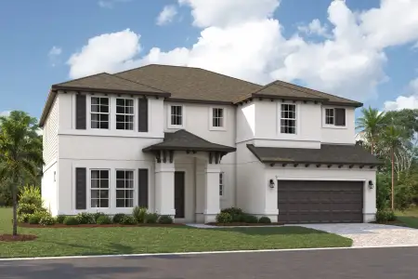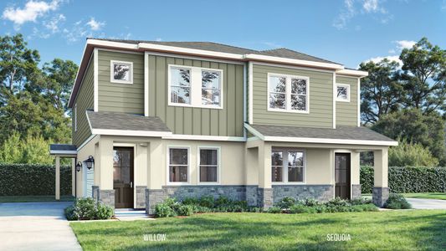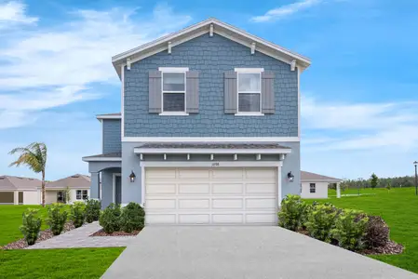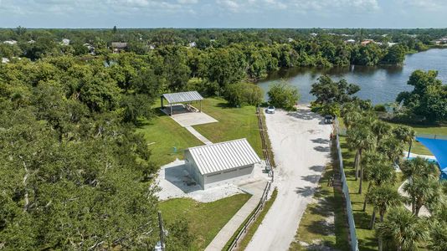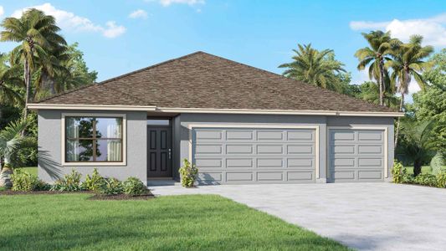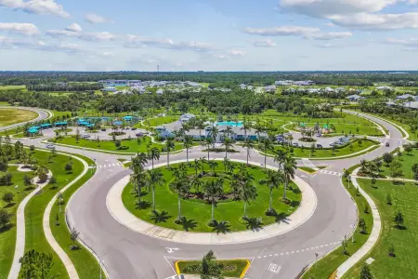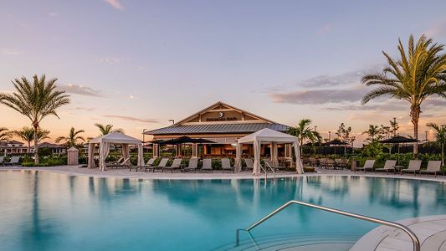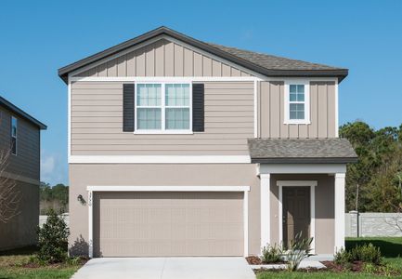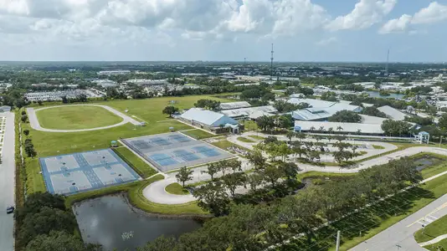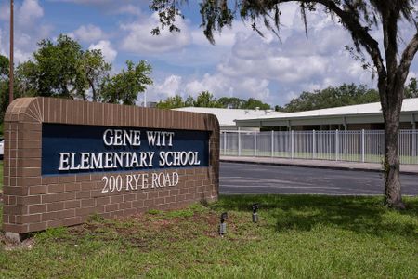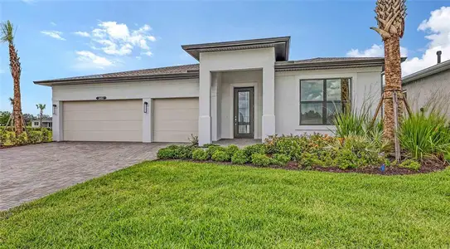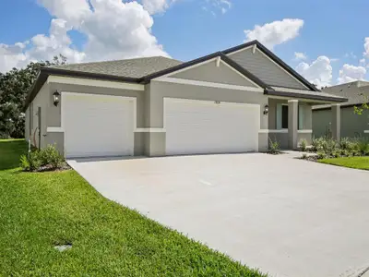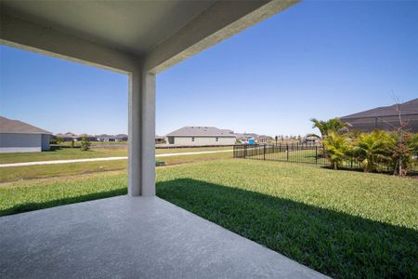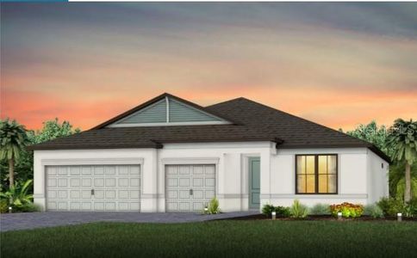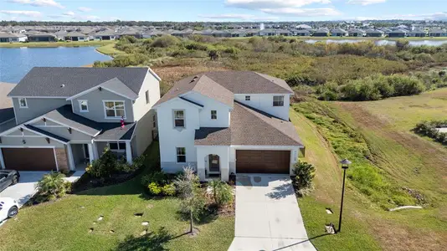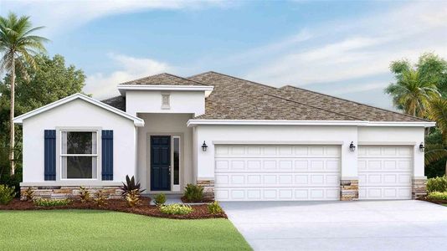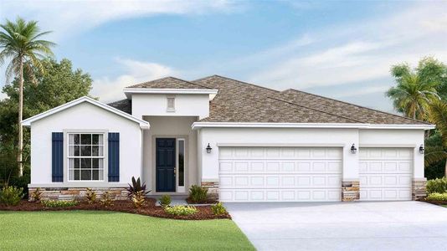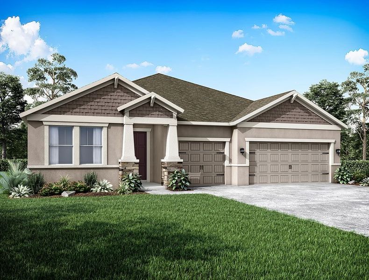
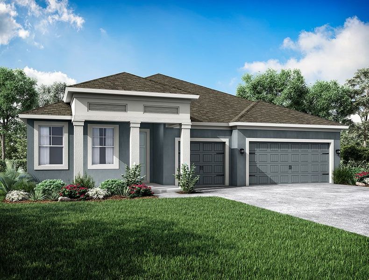
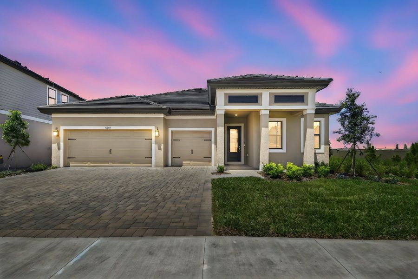
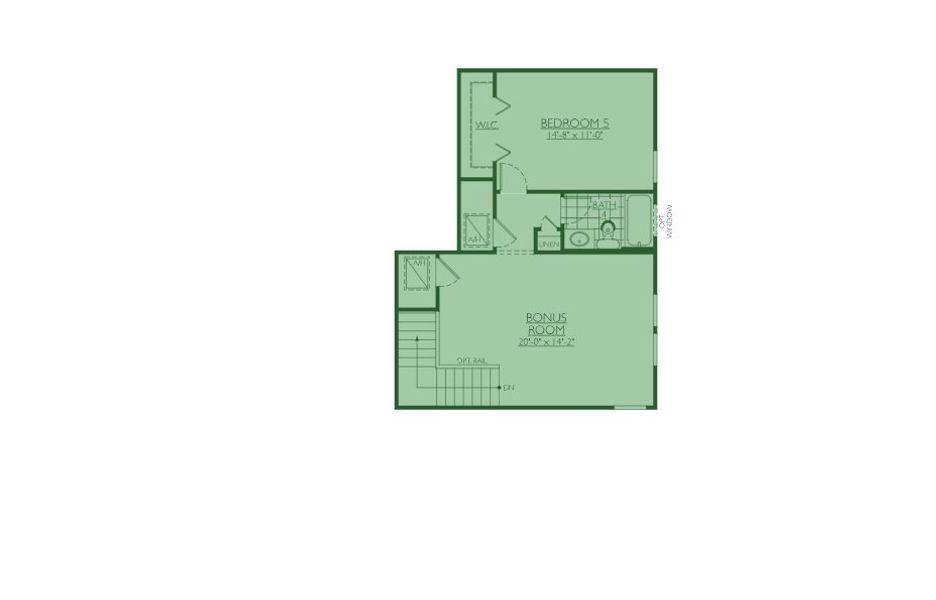
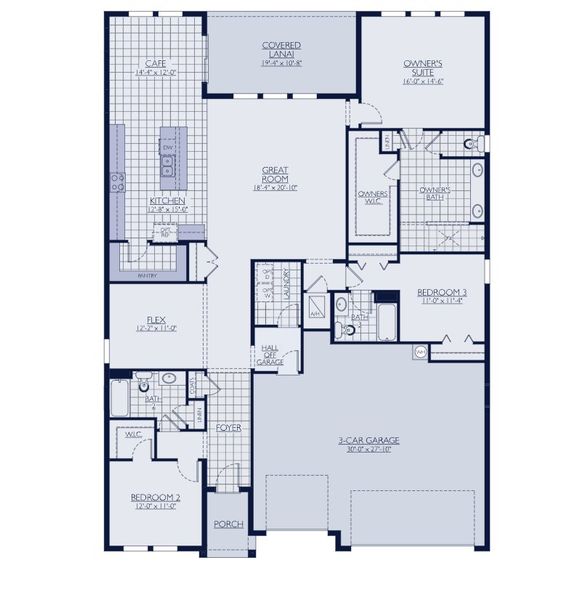
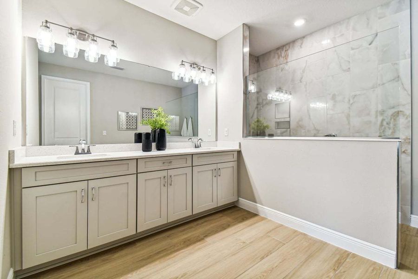
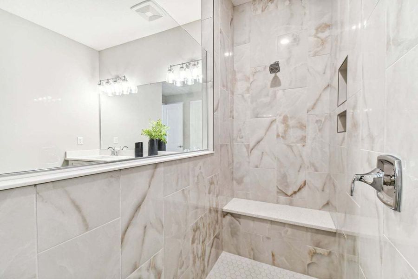







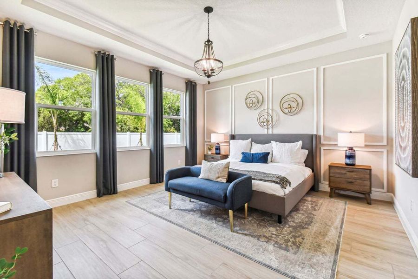
Book your tour. Save an average of $18,473. We'll handle the rest.
- Confirmed tours
- Get matched & compare top deals
- Expert help, no pressure
- No added fees
Estimated value based on Jome data, T&C apply
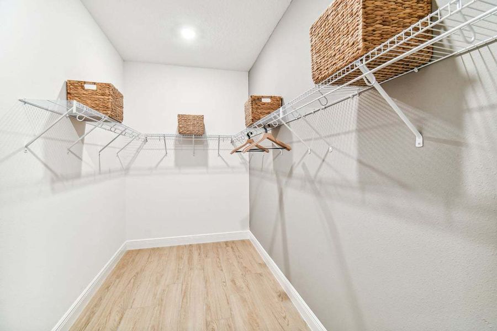
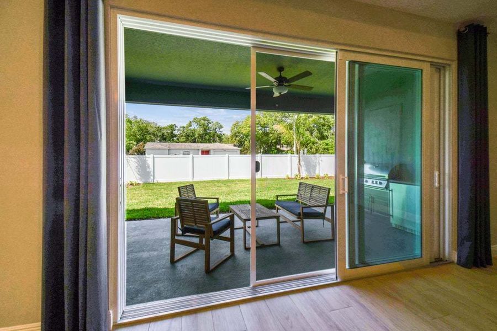
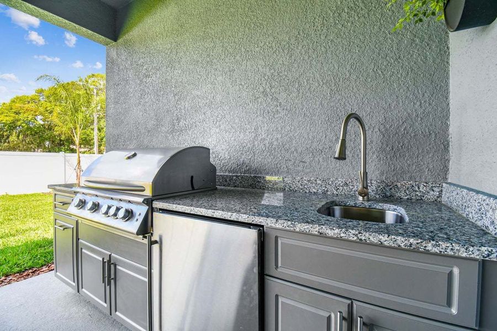
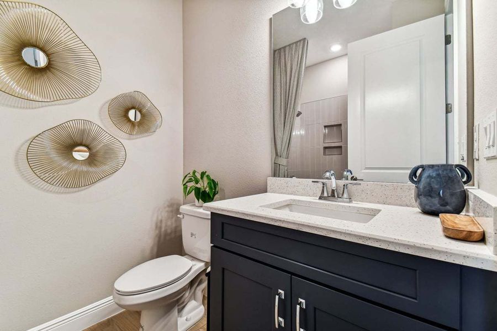
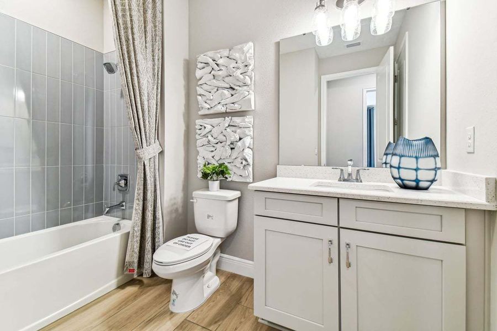
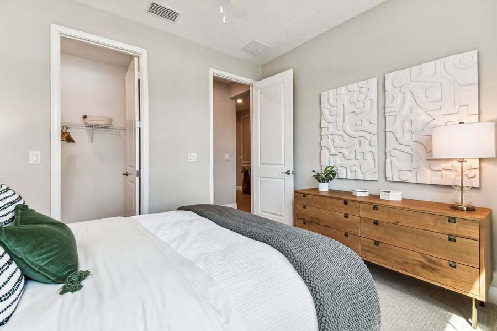
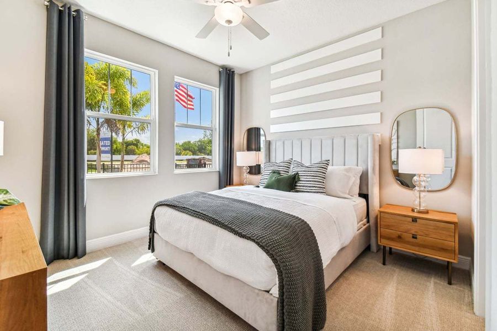
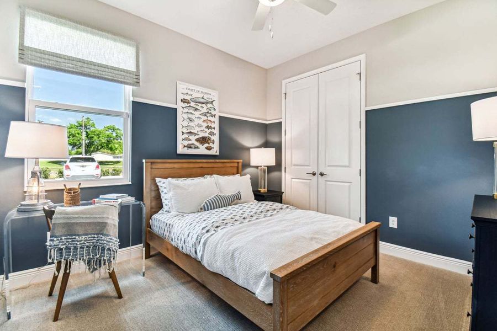
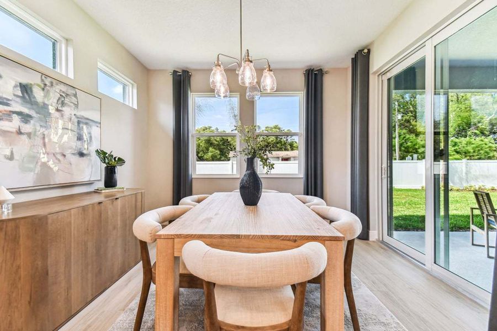
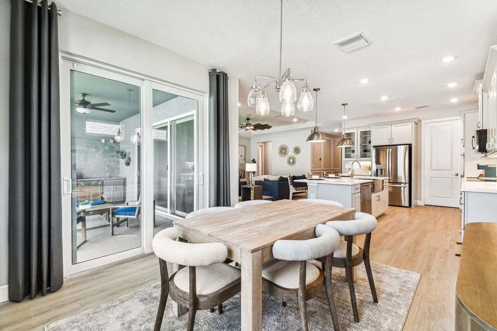
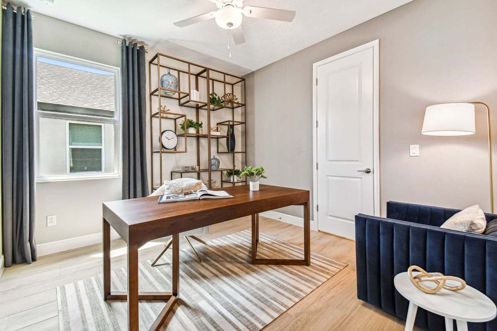
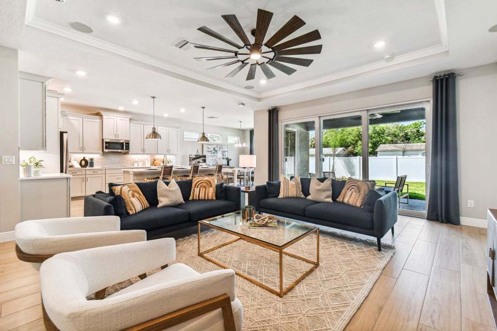
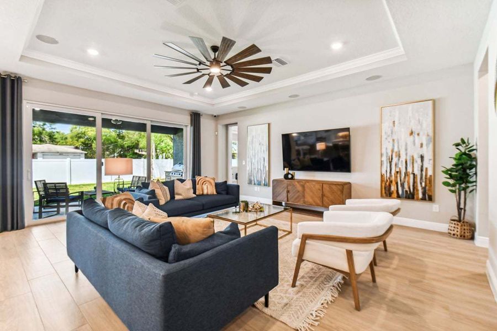
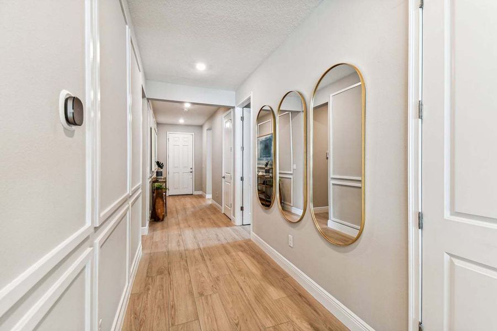
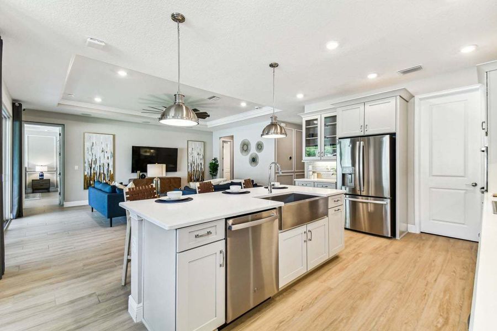
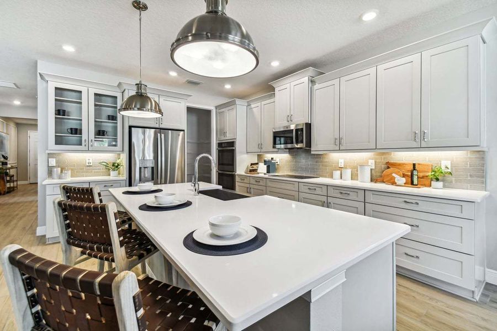
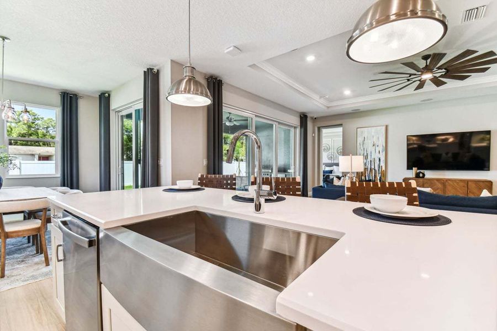
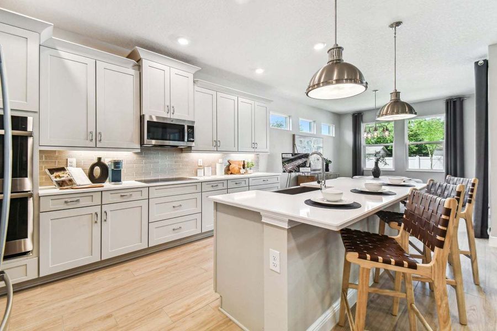
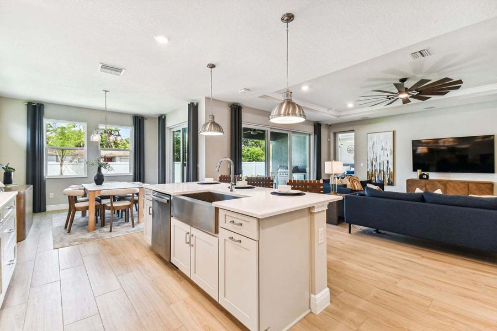
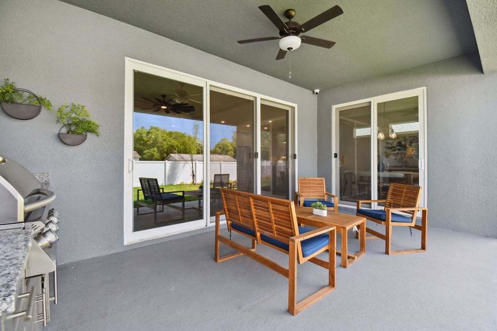
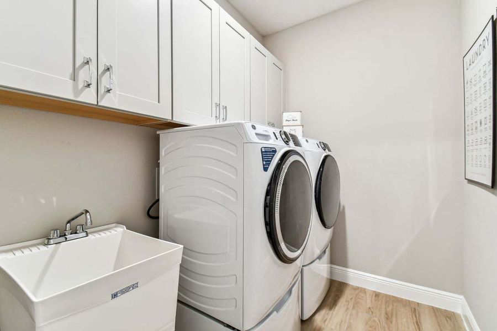
- 3 bd
- 3 ba
- 2,463 sqft
60' - Charlotte plan in River Preserve Estates by William Ryan Homes
Visit the community to experience this floor plan
Why tour with Jome?
- No pressure toursTour at your own pace with no sales pressure
- Expert guidanceGet insights from our home buying experts
- Exclusive accessSee homes and deals not available elsewhere
Jome is featured in
Plan description
May also be listed on the William Ryan Homes website
Information last verified by Jome: Yesterday at 10:32 AM (December 26, 2025)
 Plan highlights
Plan highlights
Plan details
- Name:
- 60' - Charlotte
- Property status:
- Floor plan
- Size:
- 2,463 sqft
- Stories:
- 1
- Beds:
- 3
- Baths:
- 3
- Garage spaces:
- 3
Plan features & finishes
- Garage/Parking:
- GarageAttached Garage
- Interior Features:
- Walk-In ClosetFoyerPantry
- Kitchen:
- Kitchen Island
- Laundry facilities:
- Utility/Laundry Room
- Property amenities:
- LanaiPorch
- Rooms:
- Flex RoomPrimary Bedroom On MainKitchenDining RoomFamily RoomPrimary Bedroom Downstairs
See the full plan layout
Download the floor plan PDF with room dimensions and home design details.

Instant download, no cost
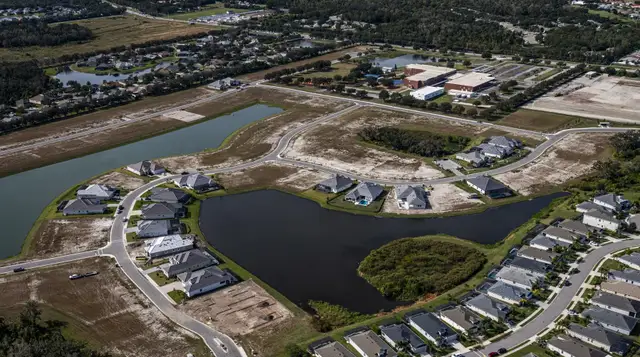
Community details
River Preserve Estates
by William Ryan Homes, Parrish, FL
- 3 homes
- 6 plans
- 2,463 - 3,133 sqft
View River Preserve Estates details
Want to know more about what's around here?
The 60' - Charlotte floor plan is part of River Preserve Estates, a new home community by William Ryan Homes, located in Parrish, FL. Visit the River Preserve Estates community page for full neighborhood insights, including nearby schools, shopping, walk & bike-scores, commuting, air quality & natural hazards.

Available homes in River Preserve Estates
 More floor plans in River Preserve Estates
More floor plans in River Preserve Estates

Considering this plan?
Our expert will guide your tour, in-person or virtual
Need more information?
Text or call (888) 486-2818
Financials
Estimated monthly payment
Similar homes nearby
Recently added communities in this area
Nearby communities in Parrish
New homes in nearby cities
More New Homes in Parrish, FL
- Jome
- New homes search
- Florida
- Tampa Bay Area
- Manatee County
- Parrish
- River Preserve Estates
- 3528 Cross Creek Pkwy, Parrish, FL 34219

