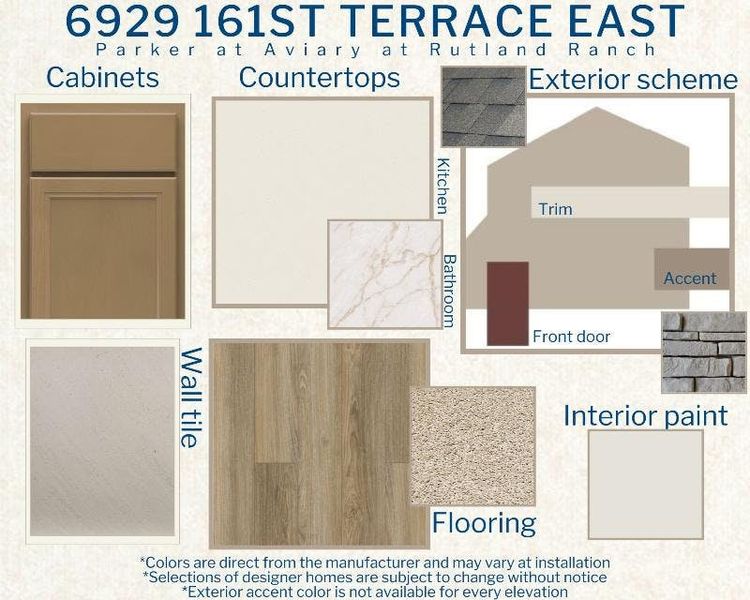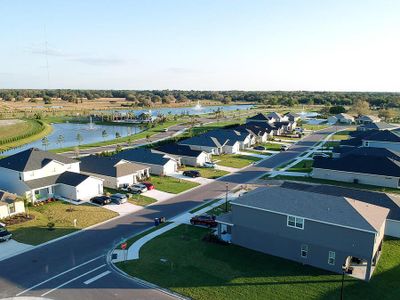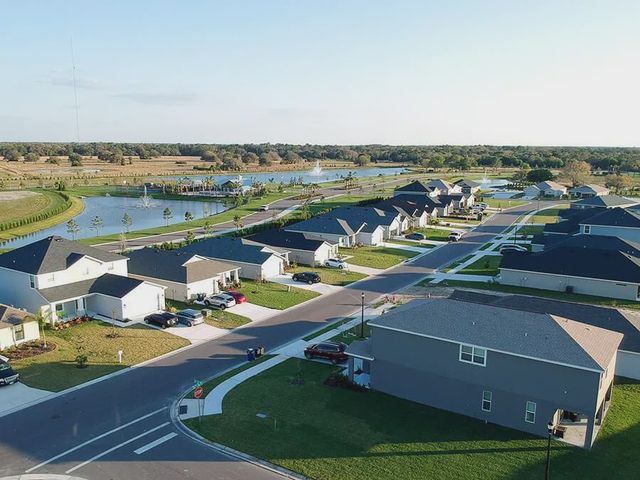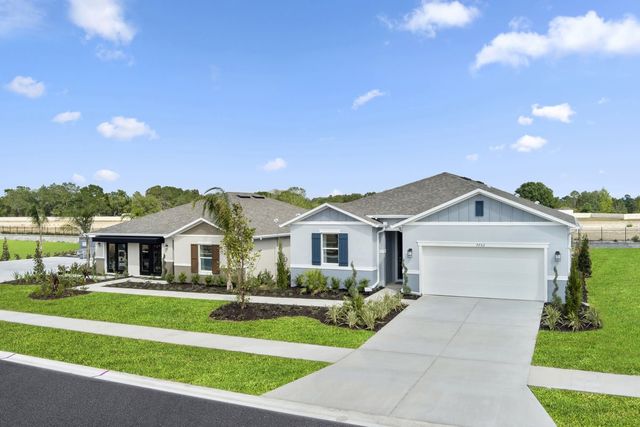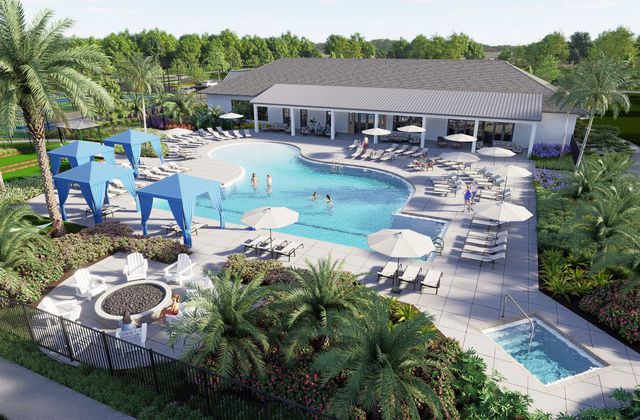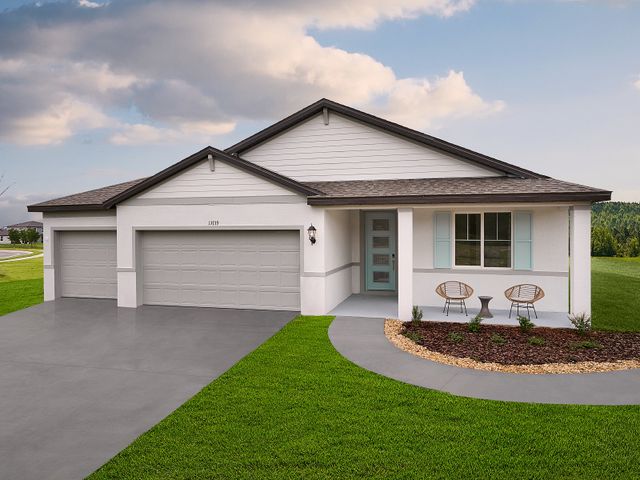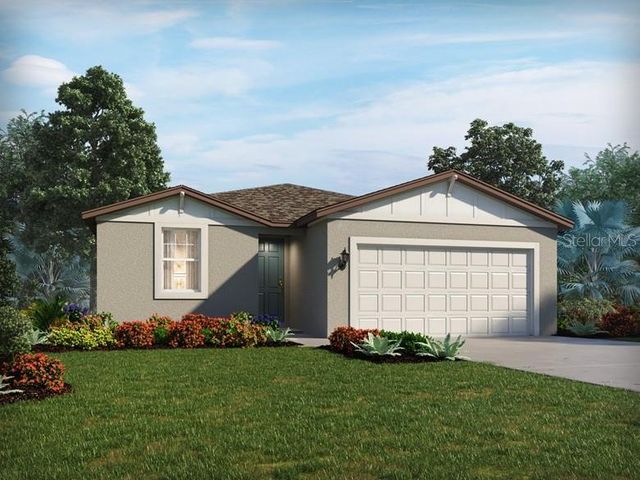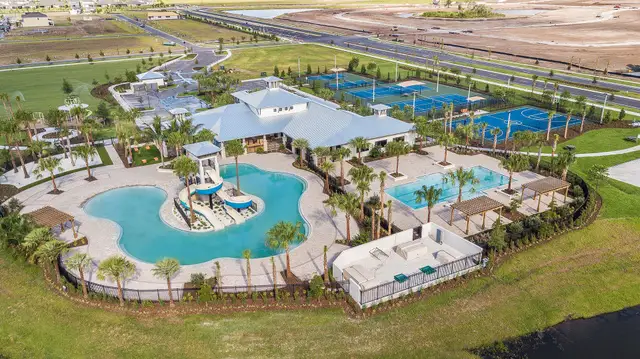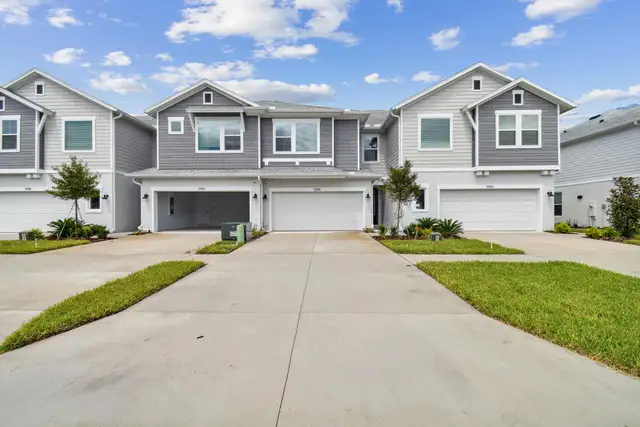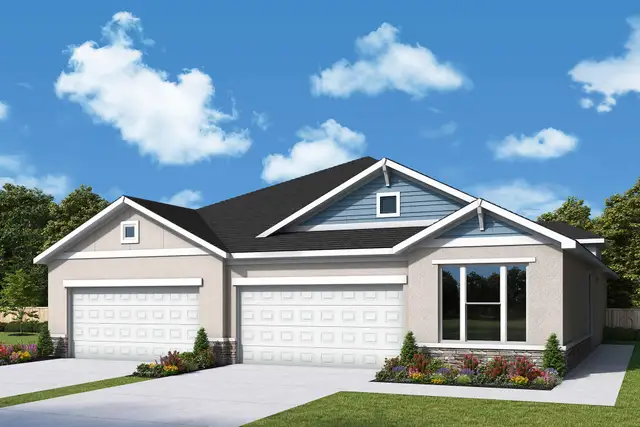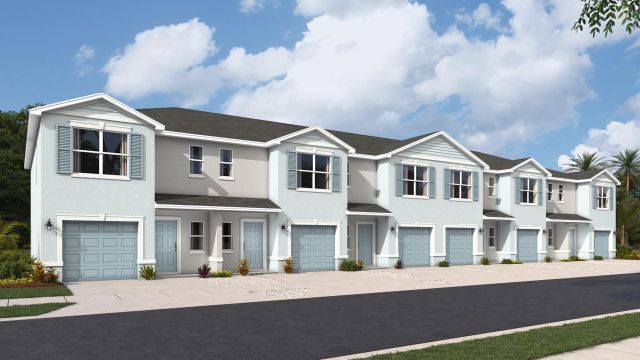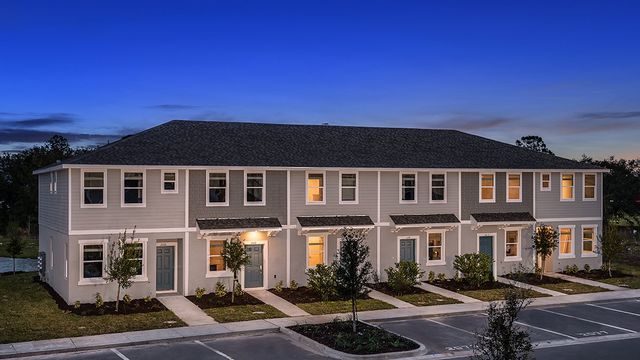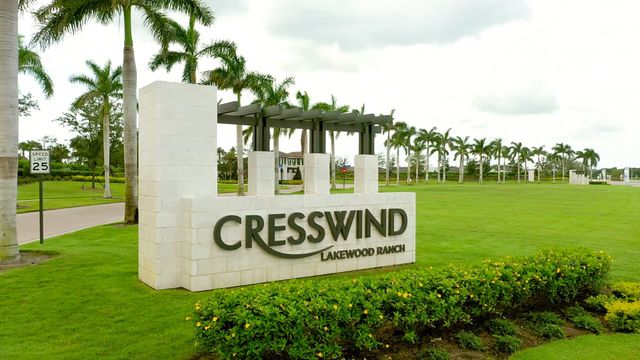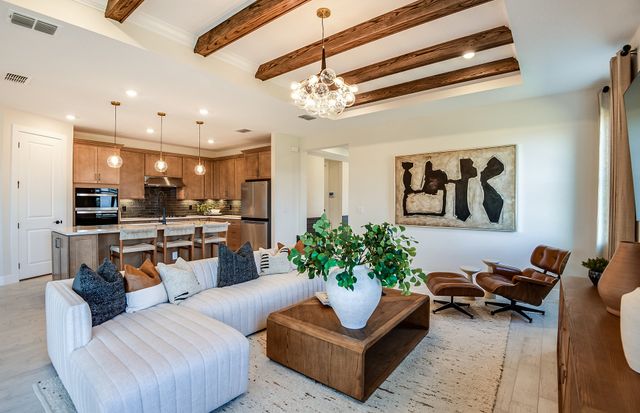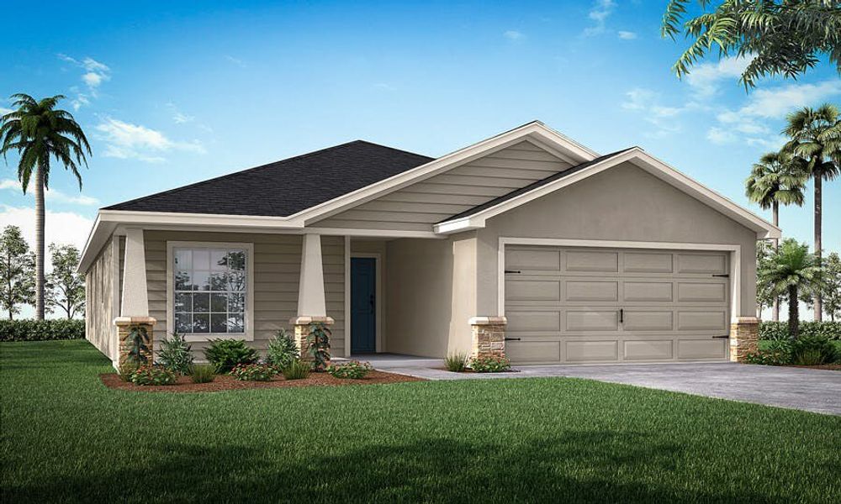
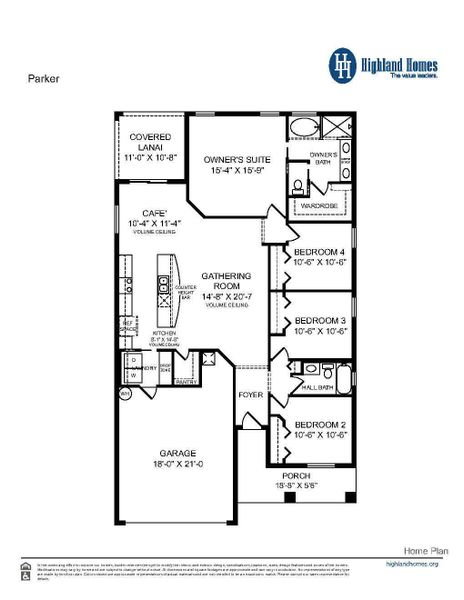
1 of 4
Under Construction
$409,620
6929 161St Ter E, Parrish, FL 34219
Parker Plan
4 bd · 2 ba · 1 story · 1,715 sqft
$409,620
Home Highlights
Home Description
Brand-new 4-bedroom home for sale in Parrish, Florida! The homeowner-favorite Parker plan features a Craftsman-style exterior and a fully open living area under an airy volume ceiling with luxury vinyl plank flooring. Relax in your spacious owner's suite complete with a large walk-in wardrobe and luxurious en-suite bath including a garden tub, decorative tiled shower, and dual vanities. Plus, enjoy outdoor living on your front porch and covered lanai! This home includes features and finishes hand-selected by our professional designers to provide you with enduring style, move-in convenience, and easy home maintenance:
Open kitchen with:
A counter-height bar
Quartz countertops
36-inch light brown birch wood cabinets with decorative knobs/pulls
Stainless steel undermount sink with a pull-down faucet
Walk-in pantry
Samsung stainless steel appliances:
5-burner smooth-top electric range with wi-fi smart controls
Fingerprint-resistant microwave with a ventilation system
ENERGY STAR® quiet-operation dishwasher
ENERGY STAR® side-by-side refrigerator
A counter-height bar
Quartz countertops
36-inch light brown birch wood cabinets with decorative knobs/pulls
Stainless steel undermount sink with a pull-down faucet
Walk-in pantry
Samsung stainless steel appliances:
5-burner smooth-top electric range with wi-fi smart controls
Fingerprint-resistant microwave with a ventilation system
ENERGY STAR® quiet-operation dishwasher
ENERGY STAR® side-by-side refrigerator
5-burner smooth-top electric range with wi-fi smart controls
Fingerprint-resistant microwave with a ventilation system
ENERGY STAR® quiet-operation dishwasher
ENERGY STAR® side-by-side refrigerator
Low-maintenance luxury vinyl plank flooring throughout the living areas, kitchen, laundry room, and bathrooms
Mohawk stain-resistant carpet in the bedrooms
Convenient drop zone at the garage entry
Energy-efficient LED lighting in the kitchen, gathering room and owner's suite
Custom-fit 2-in. faux wood window blinds
Built-in pest control
Architectural shingles with limited-lifetime warranty
Fully sodded homesite with Florida friendly landscaping and irrigation system
… and much more! Save on utilities with energy-efficient R-30 insulation, foam-injected block insulation, double-pane Low-E windows, and a programmable thermostat.
Last updated Jan 21, 10:34 am
Home Details
*Pricing and availability are subject to change.- Garage spaces:
- 2
- Property status:
- Under Construction
- Size:
- 1,715 sqft
- Stories:
- 1
- Beds:
- 4
- Baths:
- 2
Construction Details
- Builder Name:
- Highland Homes of Florida
- Completion Date:
- March, 2025
Home Features & Finishes
- Garage/Parking:
- GarageAttached Garage
- Interior Features:
- Walk-In ClosetFoyerPantry
- Laundry facilities:
- Utility/Laundry Room
- Property amenities:
- LanaiPorch
- Rooms:
- Primary Bedroom On MainKitchenFamily RoomBreakfast AreaOpen Concept FloorplanPrimary Bedroom Downstairs

Considering this home?
Our expert will guide your tour, in-person or virtual
Need more information?
Text or call (888) 486-2818
Aviary at Rutland Ranch Community Details
Community Amenities
- Dining Nearby
- Playground
- Lake Access
- Sport Court
- Community Pool
- Basketball Court
- Community Pond
- Open Greenspace
- Walking, Jogging, Hike Or Bike Trails
- Beach Access
- Resort-Style Pool
- Pickleball Court
- Shopping Nearby
- Surrounded By Trees
Neighborhood Details
Parrish, Florida
Manatee County 34219
Schools in Manatee County School District
GreatSchools’ Summary Rating calculation is based on 4 of the school’s themed ratings, including test scores, student/academic progress, college readiness, and equity. This information should only be used as a reference. Jome is not affiliated with GreatSchools and does not endorse or guarantee this information. Please reach out to schools directly to verify all information and enrollment eligibility. Data provided by GreatSchools.org © 2024
Average Home Price in 34219
Getting Around
Air Quality
Taxes & HOA
- HOA Name:
- Highland Community Management
- HOA fee:
- $360/quarterly

