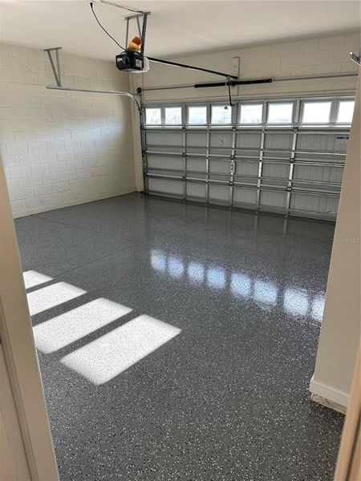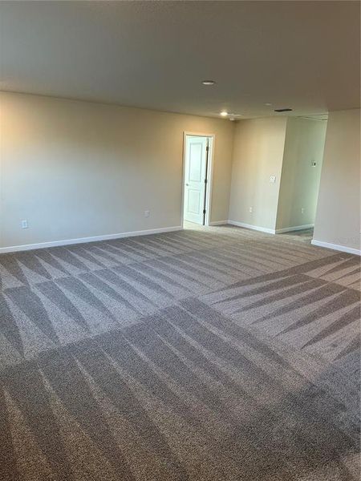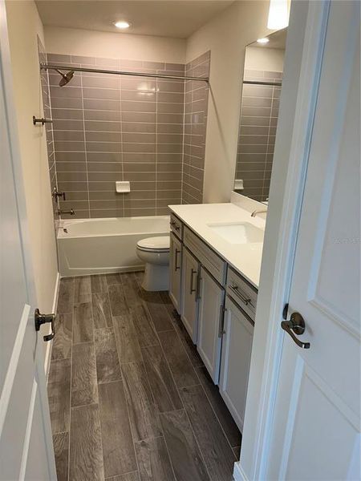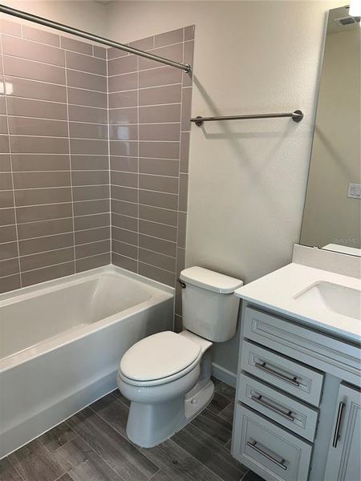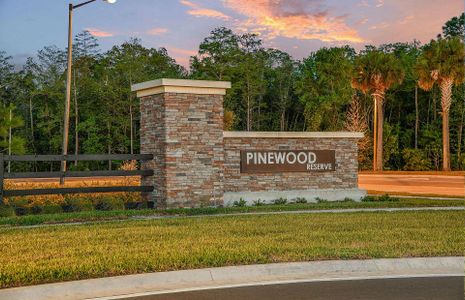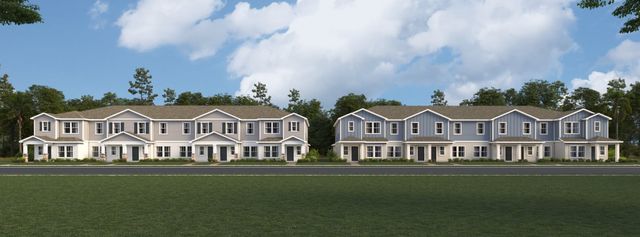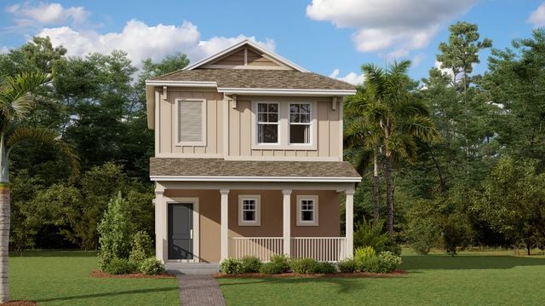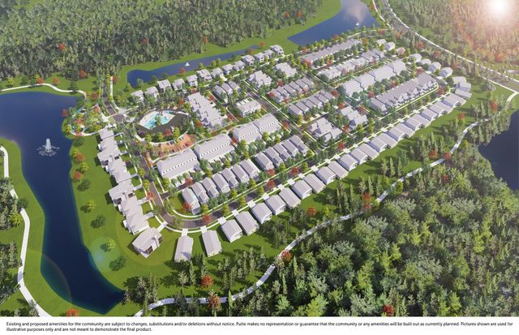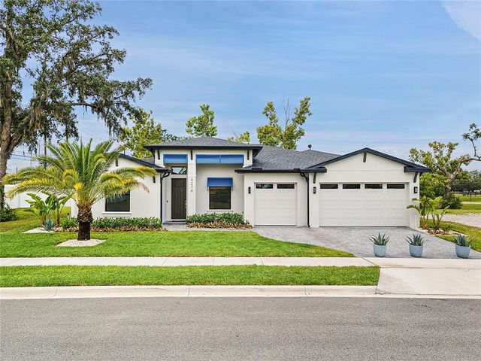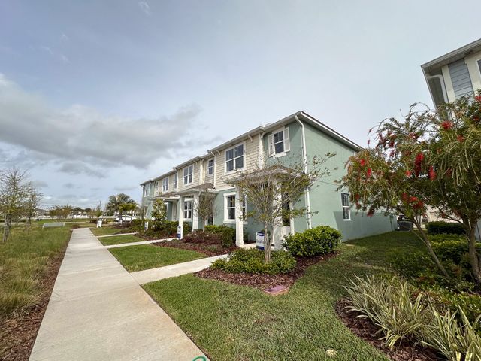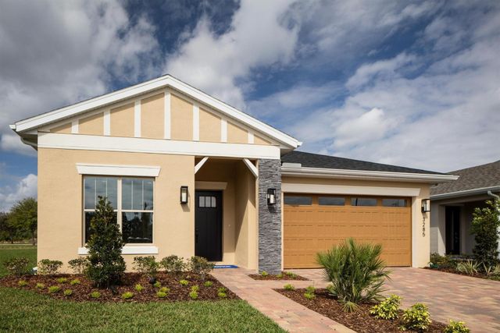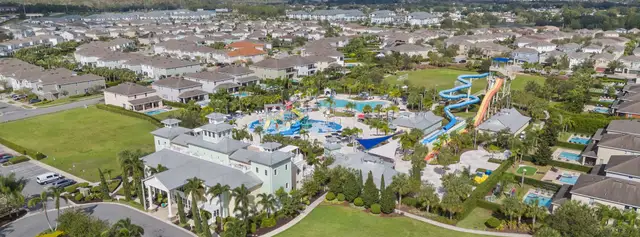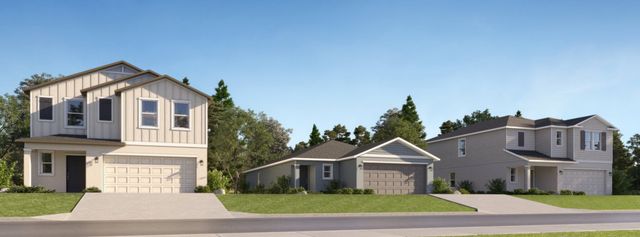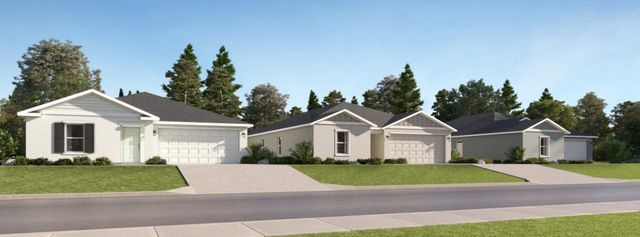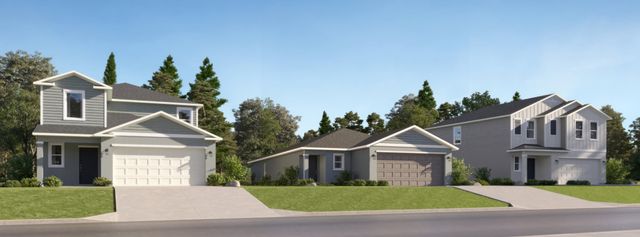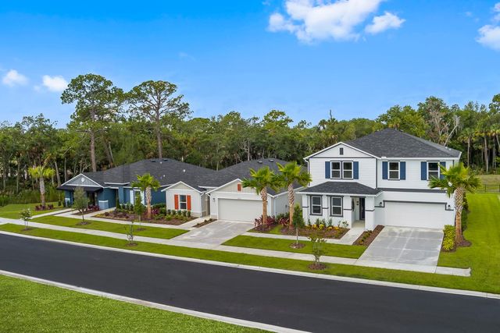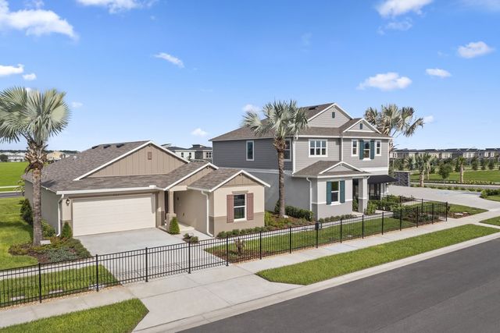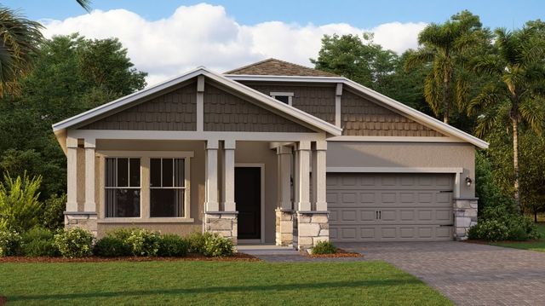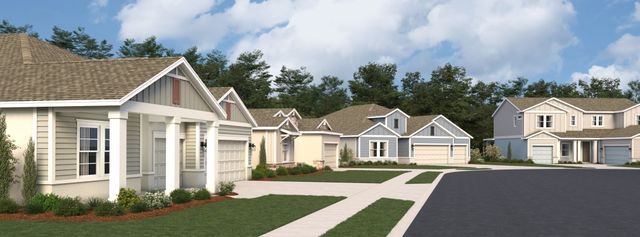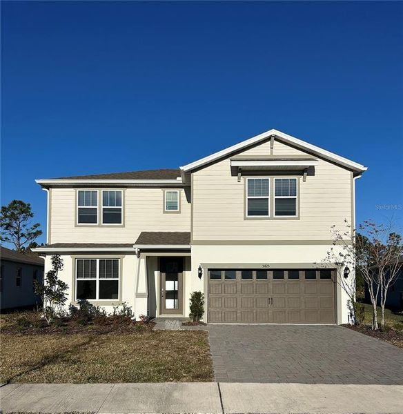
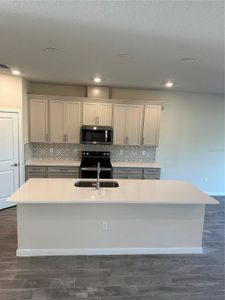
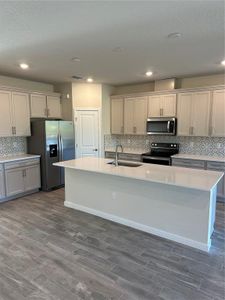
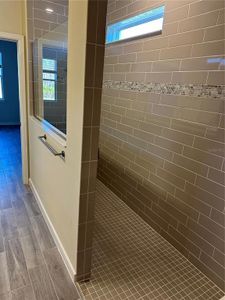
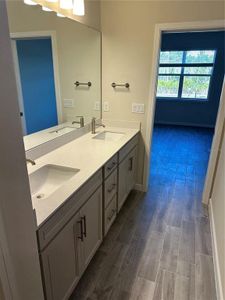
1 of 9
Under Construction
Final Opportunity
$748,620
5425 Log Grove Ln, Orlando, FL 32829
4 bd · 3.5 ba · 2,908 sqft
$748,620
Home Highlights
Home Description
Pinewood Reserve is Almost Sold Out! Featuring completed resort-style amenities (resort-style pool w/ cabana plus 3 playgrounds) and an unbeatable location surrounded by 140 acres of wooded conservation. Visit today to see this ideal Orlando location less than 1 mile to 417 and minutes from Downtown Orlando & Lake Nona. At Pulte, we design homes with your lifestyle in mind, ensuring that every detail enhances both comfort and convenience. Our new two-story Whitestone home combines modern elegance with practical living, offering 4 bedrooms, an open flex room, 3 full bathrooms, a powder room, and a 2-car garage. The Craftsman exterior sets the tone for this thoughtfully designed home, which features an open-concept kitchen, café, and gathering room, along with a spacious loft, covered lanai, and an open flex room to suit your needs. Upon entry, you’re welcomed by the open flex room and a conveniently located powder room. The foyer leads you toward the heart of the home, where the kitchen, gathering room, and café seamlessly flow together, all overlooking the covered lanai. Natural light pours in, creating an inviting atmosphere throughout. Your chef-inspired kitchen is a true standout, offering a large center island, a corner walk-in pantry, and upgraded stainless-steel Whirlpool appliances, including a refrigerator. Lillian Glacier Gray cabinets with White Zeus quartz countertops, a decorative tile backsplash, a single-bowl stainless-steel sink, and an upgraded faucet combine to create a stylish and functional space. Pendant lighting pre-wiring adds the perfect finishing touch. The owner’s suite, conveniently located on the main level, is a luxurious retreat. It features an en suite bathroom with a spa-like walk-in shower, a Blanco Matrix quartz-topped dual vanity, a private water closet, and an expansive walk-in closet. Upstairs, the spacious loft provides additional living space, while three additional bedrooms and two full bathrooms, one of which is en suite, offer ample room for relaxation. Throughout the home, professionally curated design selections and premium finishes elevate the living experience. Wood-look porcelain tile spans the first-floor and upstairs bathrooms, while soft, stain-resistant Ornamental Gate carpet enhances the upstairs bedrooms and second-floor living spaces. Additional touches such as brushed nickel plumbing fixtures and hardware, 2” faux wood blinds, garage floor epoxy, and pavers at the lanai and driveway add both style and convenience. The open spindle railing at the first-floor staircase completes the home’s elegant feel. This Whitestone home is where luxury and practicality meet. Don’t miss your chance to make this exceptional home yours—schedule a tour today!
Home Details
*Pricing and availability are subject to change.- Garage spaces:
- 2
- Property status:
- Under Construction
- Lot size (acres):
- 0.18
- Size:
- 2,908 sqft
- Beds:
- 4
- Baths:
- 3.5
- Facing direction:
- Southeast
Construction Details
- Builder Name:
- Pulte Homes
- Completion Date:
- April, 2025
- Year Built:
- 2024
- Roof:
- Shingle Roofing
Home Features & Finishes
- Construction Materials:
- StuccoWood FrameBlock
- Cooling:
- Central Air
- Flooring:
- Carpet FlooringTile Flooring
- Foundation Details:
- Slab
- Garage/Parking:
- Door OpenerGarageAttached Garage
- Home amenities:
- Green Construction
- Interior Features:
- Walk-In ClosetBlindsSliding Doors
- Kitchen:
- DishwasherMicrowave OvenRefrigeratorDisposalKitchen Range
- Laundry facilities:
- Utility/Laundry Room
- Lighting:
- Street Lights
- Pets:
- Pets Allowed
- Property amenities:
- SidewalkPorch
- Security system:
- Smoke Detector

Considering this home?
Our expert will guide your tour, in-person or virtual
Need more information?
Text or call (888) 486-2818
Utility Information
- Heating:
- Electric Heating, Heat Pump, Water Heater
- Utilities:
- Electricity Available, Underground Utilities, HVAC, Cable Available, Sewer Available, Water Available
Pinewood Reserve Community Details
Community Amenities
- Dining Nearby
- Woods View
- Playground
- Gated Community
- Community Pool
- Park Nearby
- Cabana
- Sidewalks Available
- Walking, Jogging, Hike Or Bike Trails
- Resort-Style Pool
- Entertainment
- Shopping Nearby
Neighborhood Details
Orlando, Florida
Orange County 32829
Schools in Orange County School District
GreatSchools’ Summary Rating calculation is based on 4 of the school’s themed ratings, including test scores, student/academic progress, college readiness, and equity. This information should only be used as a reference. Jome is not affiliated with GreatSchools and does not endorse or guarantee this information. Please reach out to schools directly to verify all information and enrollment eligibility. Data provided by GreatSchools.org © 2024
Average Home Price in 32829
Getting Around
Air Quality
Noise Level
74
50Active100
A Soundscore™ rating is a number between 50 (very loud) and 100 (very quiet) that tells you how loud a location is due to environmental noise.
Taxes & HOA
- Tax Year:
- 2024
- Tax Rate:
- 1.81%
- HOA Name:
- Edison Association Management / Sabrina Stephan
- HOA fee:
- $92/monthly
Estimated Monthly Payment
Recently Added Communities in this Area
Nearby Communities in Orlando
New Homes in Nearby Cities
More New Homes in Orlando, FL
Listed by Ellie Hunter, elliegracerealty@gmail.com
PULTE REALTY OF NORTH FLORIDA LLC, MLS O6272103
PULTE REALTY OF NORTH FLORIDA LLC, MLS O6272103
IDX information is provided exclusively for personal, non-commercial use, and may not be used for any purpose other than to identify prospective properties consumers may be interested in purchasing. Information is deemed reliable but not guaranteed. Some IDX listings have been excluded from this website. Listing Information presented by local MLS brokerage: NewHomesMate LLC, DBA Jome (888) 486-2818
Read moreLast checked Jan 17, 8:00 pm





