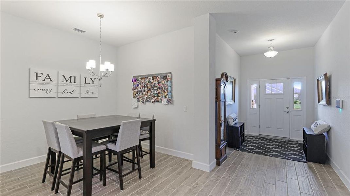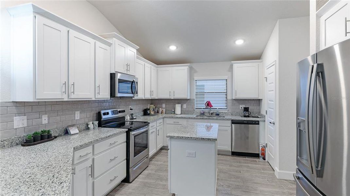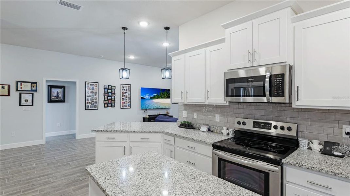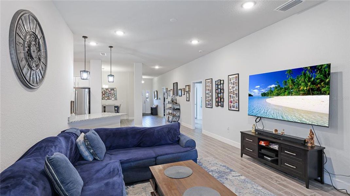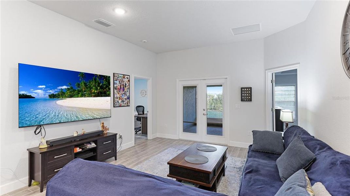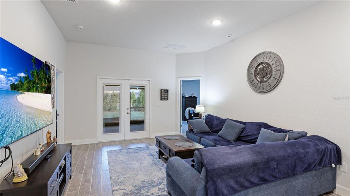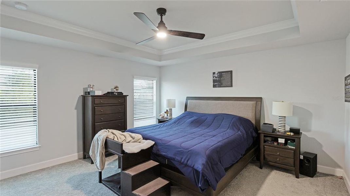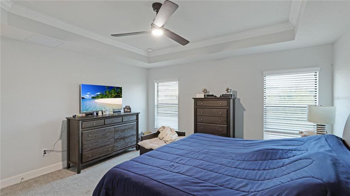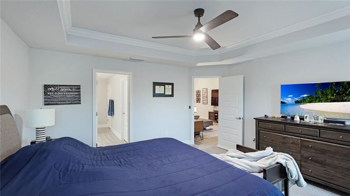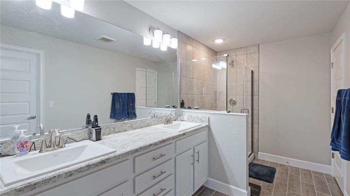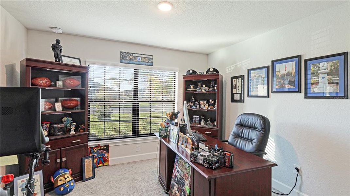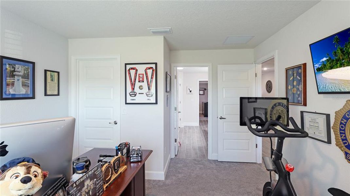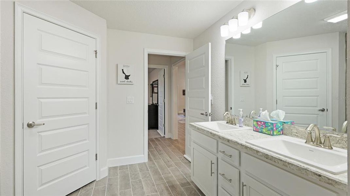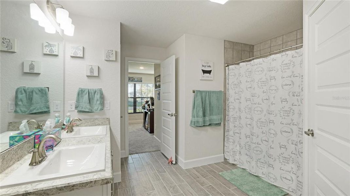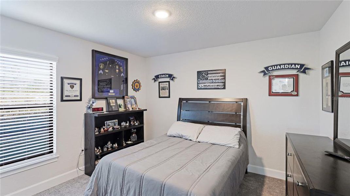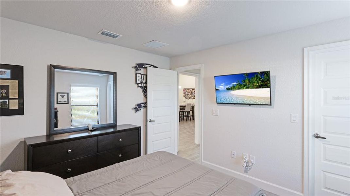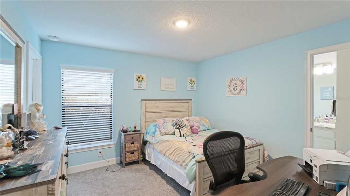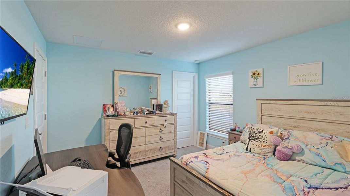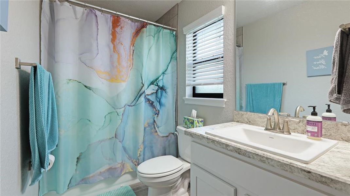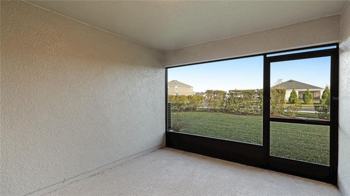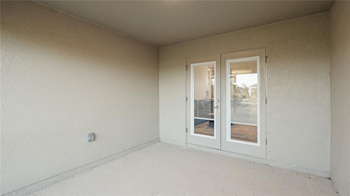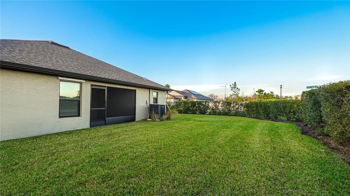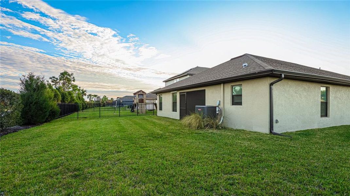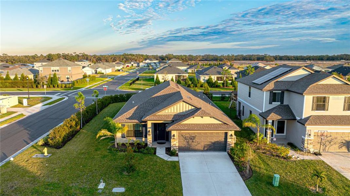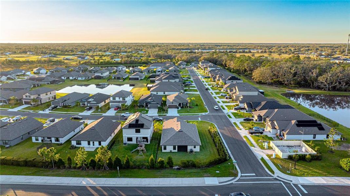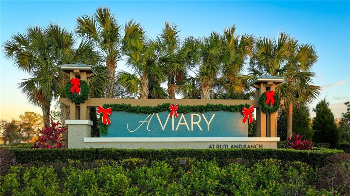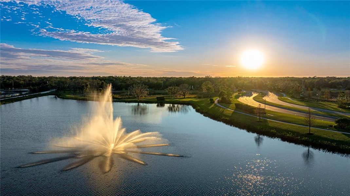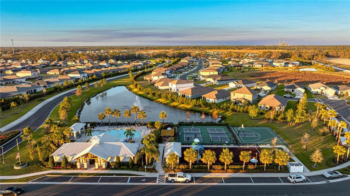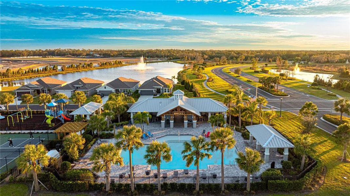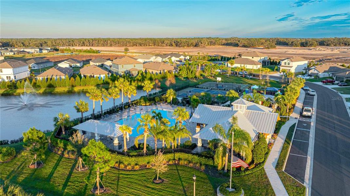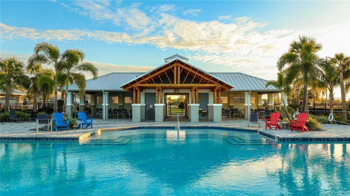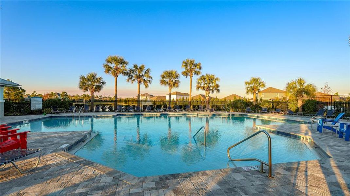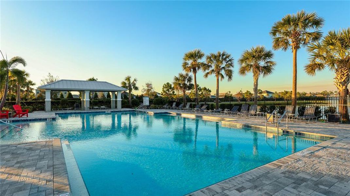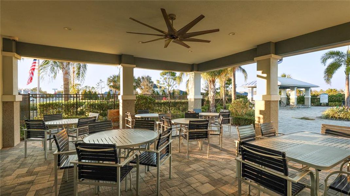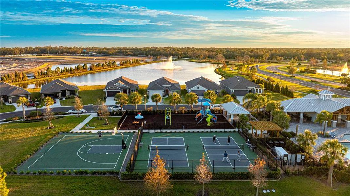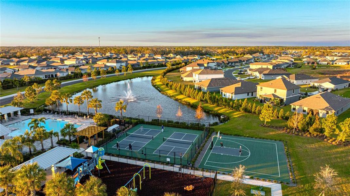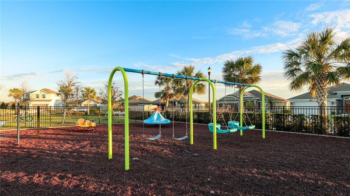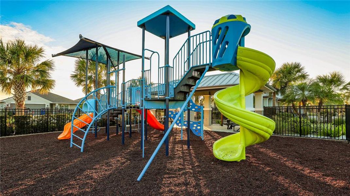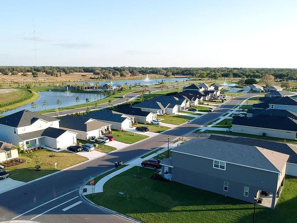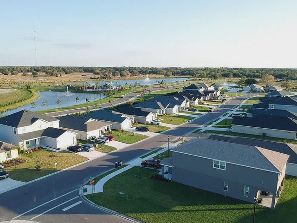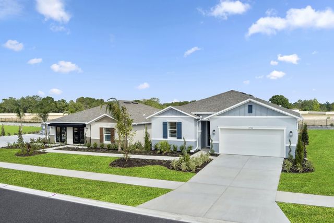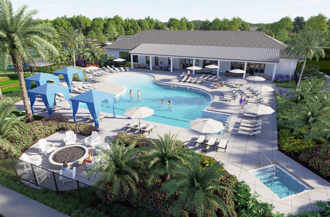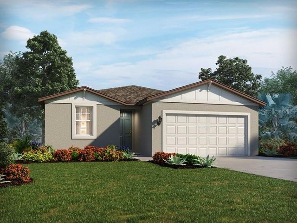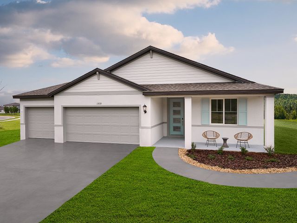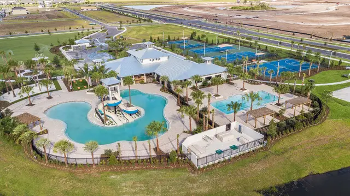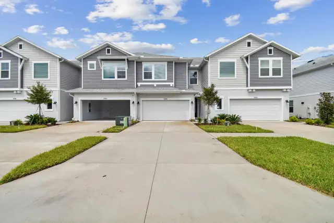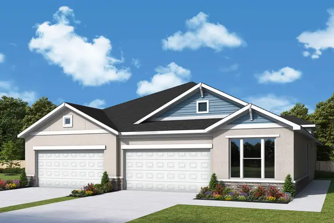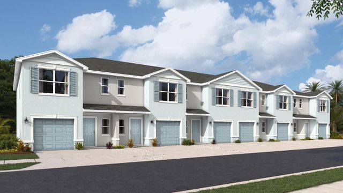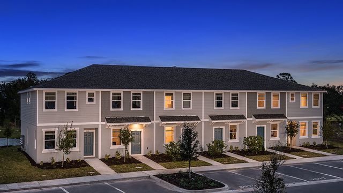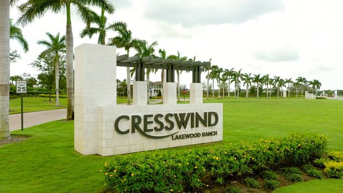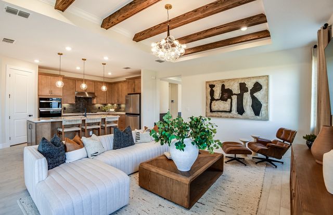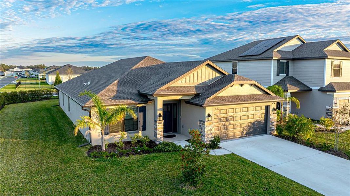
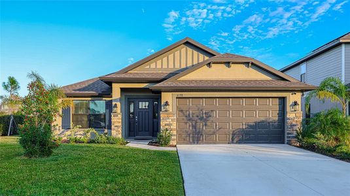
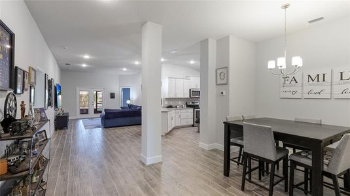

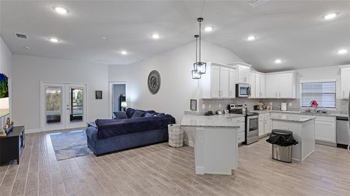
1 of 42
Move-in Ready
$430,000
6138 162Nd Ave E, Parrish, FL 34219
4 bd · 3 ba · 2,191 sqft
$430,000
Home Highlights
Home Description
THIS PROPERTY QUALIFIES FOR A 1% LENDER INCENTIVE IF USING PREFERRED LENDER. INQUIRE FOR MORE DETAILS. Nestled on a corner lot in the desirable community of Aviary at Rutland Ranch, this nearly new 4-bedroom, 3-bathroom home, built in 2023, blends modern elegance with exceptional functionality. The garage has been thoughtfully upgraded, featuring an epoxy-coated floor, a high-efficiency AC mini-split unit, and enhanced lighting. A generator-ready electrical panel adds peace of mind, offering both convenience and reliability. Outside, the home truly shines with a spacious screen-enclosed lanai and a generous side yard, providing ample space to create your dream pool and enjoy outdoor living at its finest. You’re welcomed by a bright and spacious open floor plan, with sleek plank tile flooring flowing gracefully throughout the main living areas. The kitchen offers generous counter space ideal for meal prep and entertaining, and it seamlessly opens to the family room. Whether you're enjoying movie nights or hosting game days, the family room extends through French doors to the lanai and backyard, creating the perfect indoor-outdoor flow for Florida’s relaxed lifestyle. The primary suite features a tray ceiling with crown molding, a spacious walk-in closet, and an ensuite bath with dual vanities and a walk-in shower. The thoughtfully designed split floor plan provides ultimate privacy, with three additional bedrooms located on the opposite side of the home. Two of these bedrooms offer ensuite access—one with a private bath and the other through a convenient Jack-and-Jill layout. Aviary at Rutland Ranch offers an exceptional community lifestyle where comfort, convenience, and recreation blend seamlessly. Spend your days unwinding by the heated swimming pool, basking in the sun on the spacious deck, or enjoying friendly competition on the pickleball courts or half-basketball court. The playground promises endless fun for all ages, while scenic walking paths meander through the community, inviting exploration of its lush, beautifully landscaped surroundings. Tranquil lakes, featuring decorative fountains, add to the serene atmosphere, while expansive open spaces and conservation areas provide the perfect setting for peaceful relaxation. Whether you’re seeking outdoor activity or quiet retreat, this community offers something for everyone. Plus, with schools, shopping, dining, and entertainment just a short drive away, everything you need is within easy reach, allowing you to enjoy both the tranquility of the neighborhood and the convenience of nearby amenities.
Home Details
*Pricing and availability are subject to change.- Garage spaces:
- 2
- Property status:
- Move-in Ready
- Lot size (acres):
- 0.19
- Size:
- 2,191 sqft
- Beds:
- 4
- Baths:
- 3
- Facing direction:
- West
Construction Details
- Year Built:
- 2023
- Roof:
- Shingle Roofing
Home Features & Finishes
- Construction Materials:
- StuccoBlock
- Cooling:
- Ceiling Fan(s)Mini-Split SystemCentral Air
- Flooring:
- Carpet FlooringTile Flooring
- Foundation Details:
- Slab
- Garage/Parking:
- Door OpenerGarageAttached Garage
- Home amenities:
- Internet
- Interior Features:
- Ceiling-HighWindow TreatmentsWalk-In ClosetShuttersCrown MoldingTray CeilingFrench Doors
- Kitchen:
- DishwasherMicrowave OvenDisposalKitchen Range
- Laundry facilities:
- Utility/Laundry Room
- Lighting:
- Exterior Lighting
- Pets:
- Pets Allowed
- Property amenities:
- CabinetsPatioPorch
- Rooms:
- KitchenFamily RoomOpen Concept Floorplan
- Security system:
- Smoke Detector

Considering this home?
Our expert will guide your tour, in-person or virtual
Need more information?
Text or call (888) 486-2818
Utility Information
- Heating:
- Thermostat, Central Heating
- Utilities:
- Electricity Available, Underground Utilities, Cable Available, Sewer Available, Water Available
Community Amenities
- Playground
- Club House
- Community Pool
Neighborhood Details
Parrish, Florida
Manatee County 34219
Schools in Manatee County School District
GreatSchools’ Summary Rating calculation is based on 4 of the school’s themed ratings, including test scores, student/academic progress, college readiness, and equity. This information should only be used as a reference. Jome is not affiliated with GreatSchools and does not endorse or guarantee this information. Please reach out to schools directly to verify all information and enrollment eligibility. Data provided by GreatSchools.org © 2024
Average Home Price in 34219
Getting Around
Air Quality
Taxes & HOA
- Tax Year:
- 2024
- HOA Name:
- HC Management/Bethany Ferguson
- HOA fee:
- $360/quarterly
Estimated Monthly Payment
Recently Added Communities in this Area
Nearby Communities in Parrish
New Homes in Nearby Cities
More New Homes in Parrish, FL
Listed by Toni Zarghami, Toni@ZarghamiGroup.com
KELLER WILLIAMS CLASSIC GROUP, MLS A4634642
KELLER WILLIAMS CLASSIC GROUP, MLS A4634642
IDX information is provided exclusively for personal, non-commercial use, and may not be used for any purpose other than to identify prospective properties consumers may be interested in purchasing. Information is deemed reliable but not guaranteed. Some IDX listings have been excluded from this website. Listing Information presented by local MLS brokerage: NewHomesMate LLC, DBA Jome (888) 486-2818
Read moreLast checked Jan 14, 8:00 am



