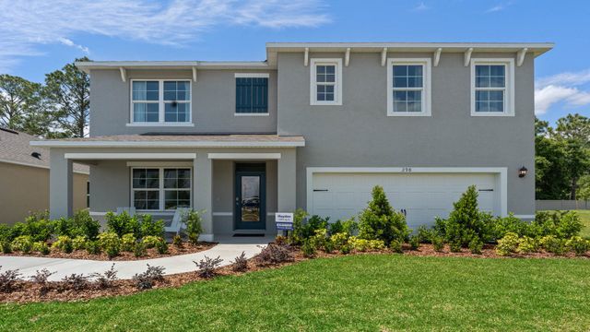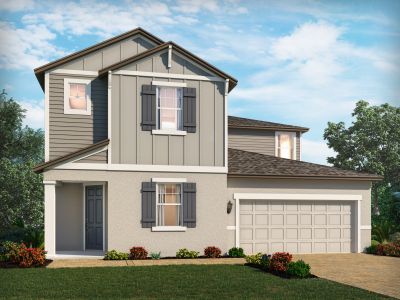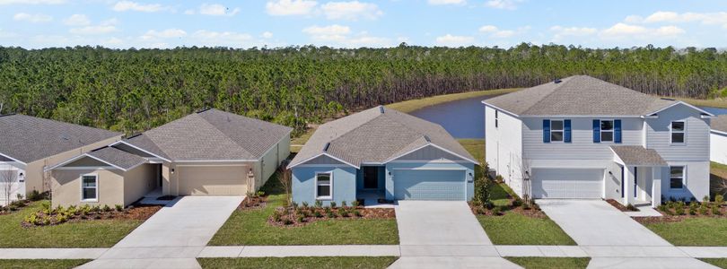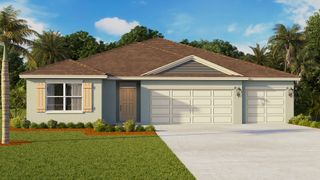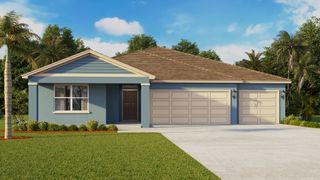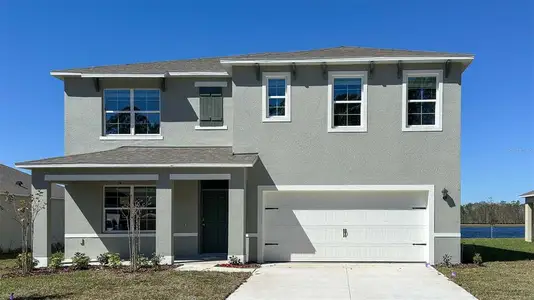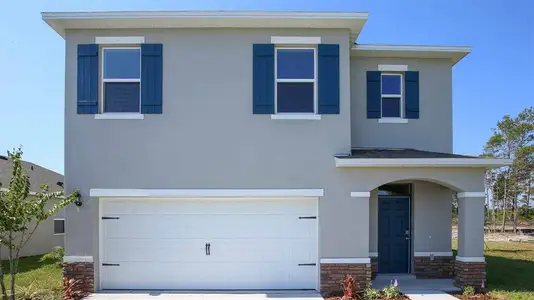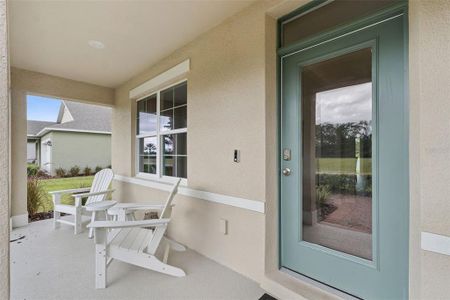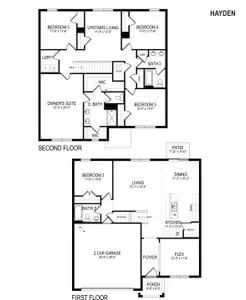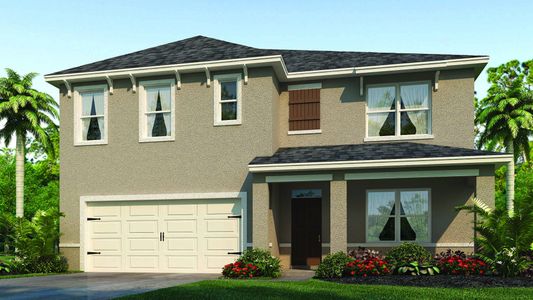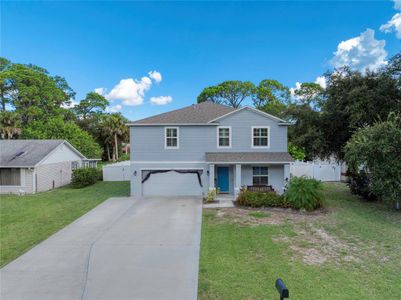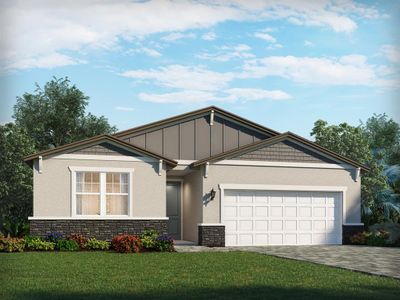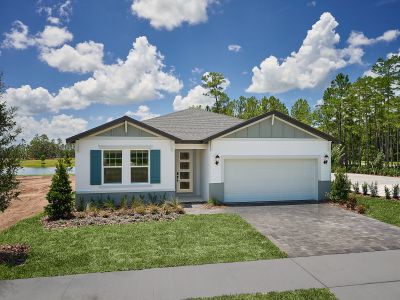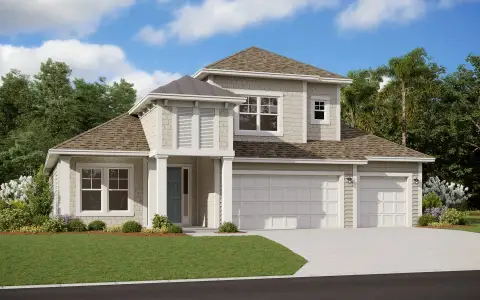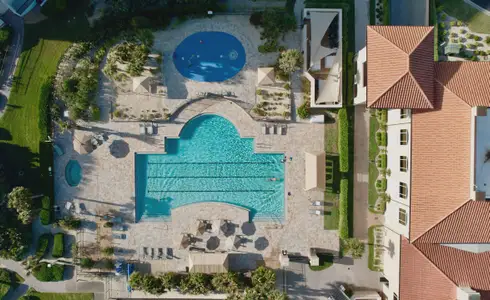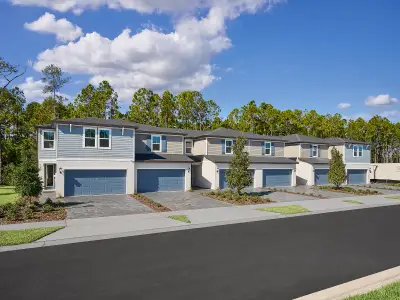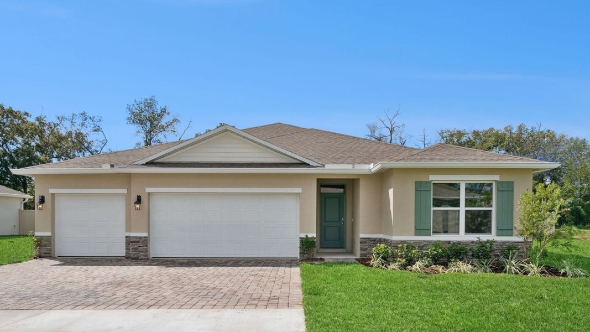
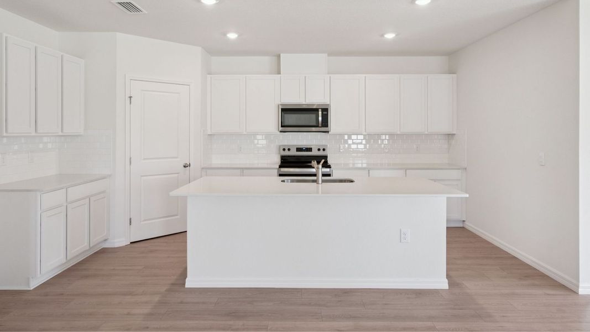
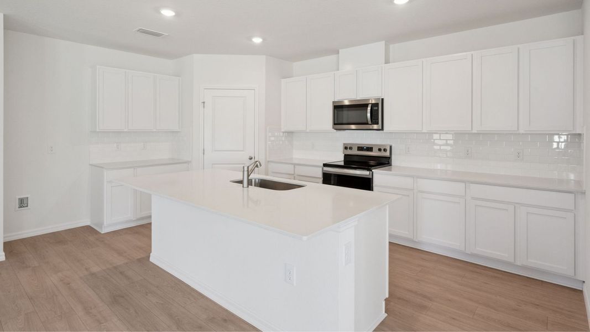
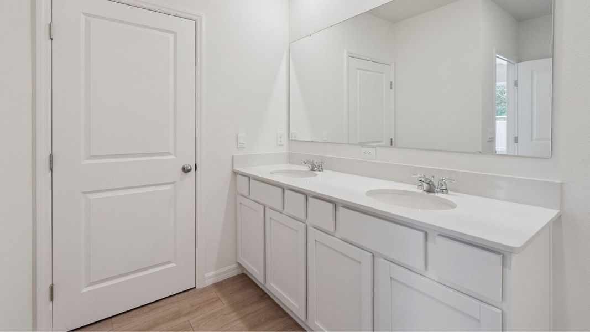
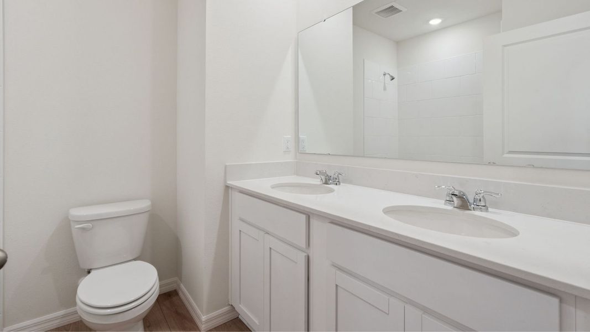
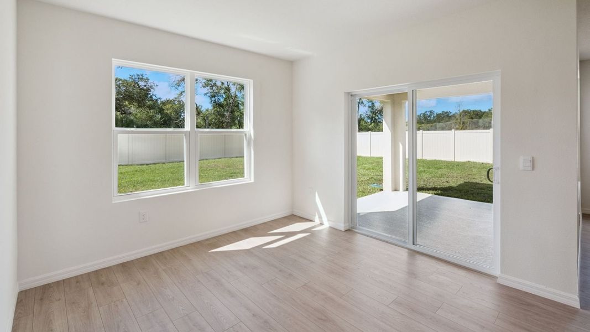
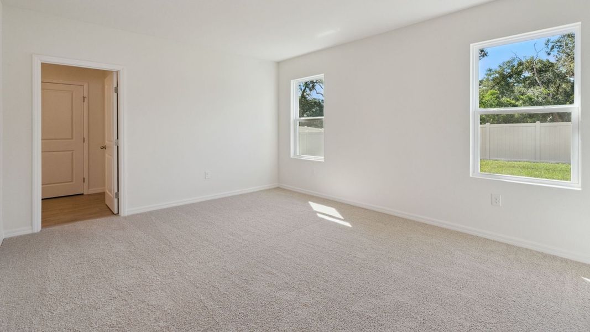







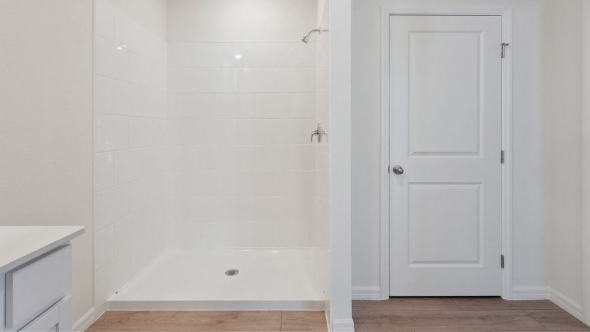
Book your tour. Save an average of $18,473. We'll handle the rest.
- Confirmed tours
- Get matched & compare top deals
- Expert help, no pressure
- No added fees
Estimated value based on Jome data, T&C apply
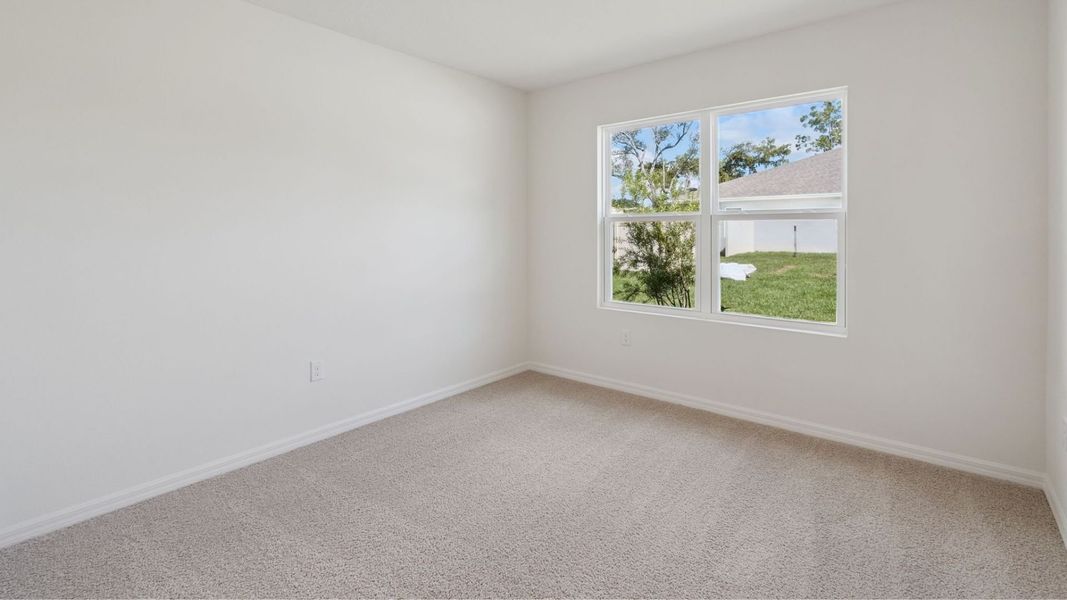
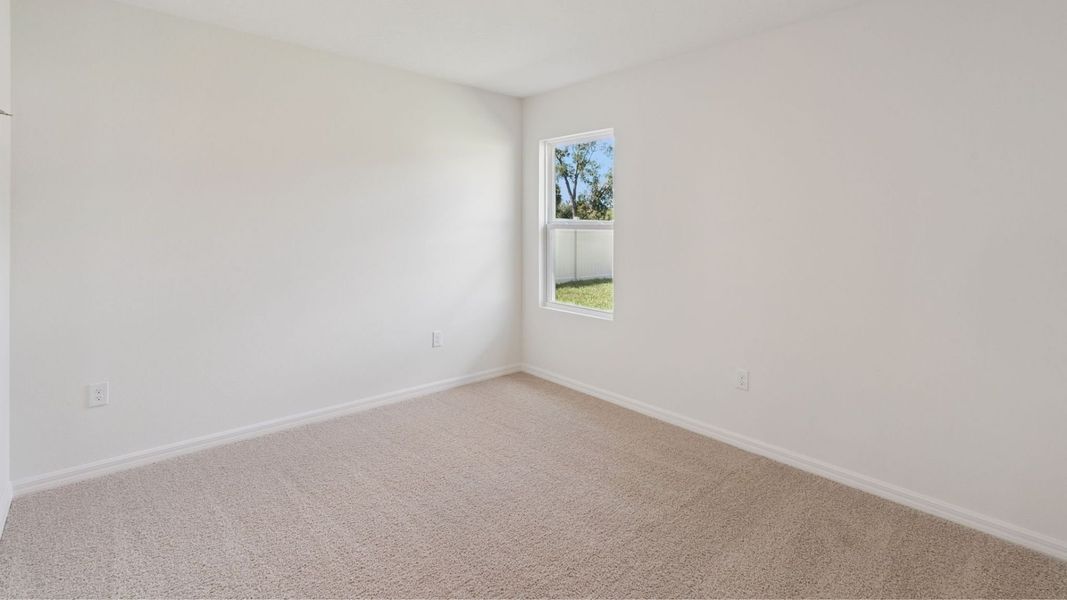
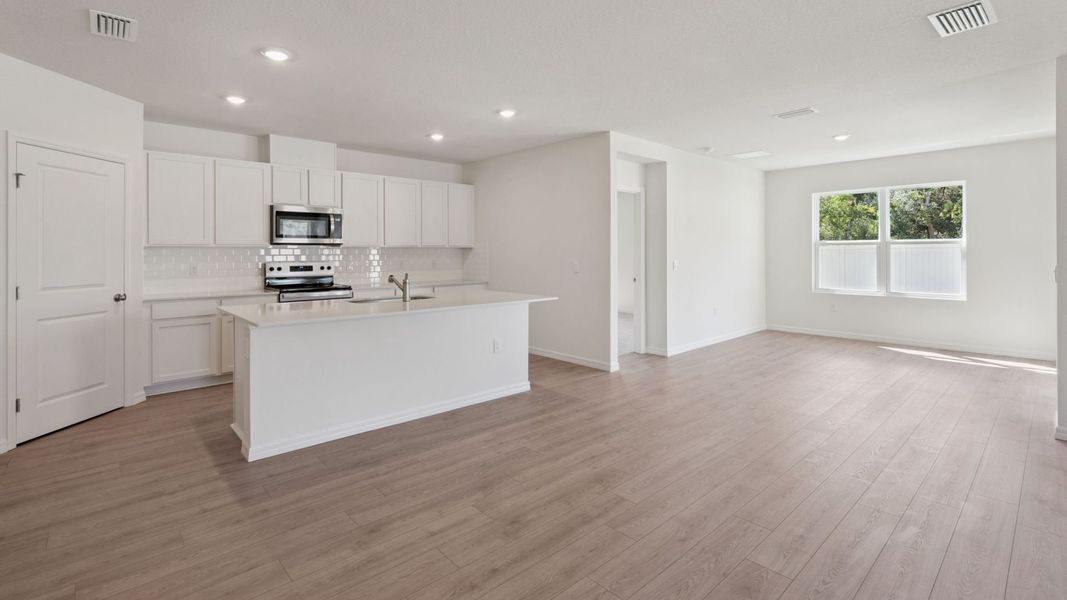
- 5 bd
- 3 ba
- 2,490 sqft
Covington plan in Ironwood by D.R. Horton
Visit the community to experience this floor plan
Why tour with Jome?
- No pressure toursTour at your own pace with no sales pressure
- Expert guidanceGet insights from our home buying experts
- Exclusive accessSee homes and deals not available elsewhere
Jome is featured in
Plan description
May also be listed on the D.R. Horton website
Information last verified by Jome: Yesterday at 3:56 AM (January 15, 2026)
Book your tour. Save an average of $18,473. We'll handle the rest.
We collect exclusive builder offers, book your tours, and support you from start to housewarming.
- Confirmed tours
- Get matched & compare top deals
- Expert help, no pressure
- No added fees
Estimated value based on Jome data, T&C apply
Plan details
- Name:
- Covington
- Property status:
- Floor plan
- Size:
- 2,490 sqft
- Stories:
- 1
- Beds:
- 5
- Baths:
- 3
- Garage spaces:
- 3
Plan features & finishes
- Garage/Parking:
- GarageAttached Garage
- Interior Features:
- Walk-In ClosetFoyerPantry
- Laundry facilities:
- Utility/Laundry Room
- Property amenities:
- PatioPorch
- Rooms:
- Primary Bedroom On MainKitchenDining RoomFamily RoomOpen Concept FloorplanPrimary Bedroom Downstairs

Get a consultation with our New Homes Expert
- See how your home builds wealth
- Plan your home-buying roadmap
- Discover hidden gems
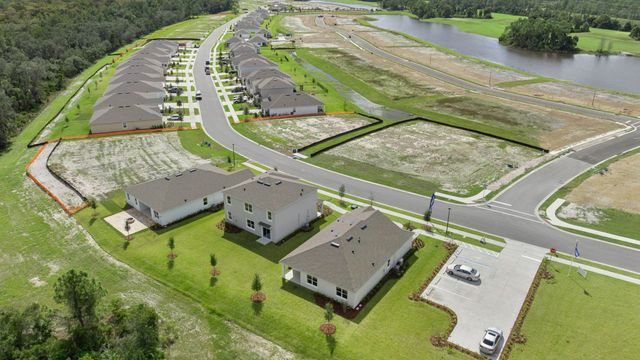
Community details
Ironwood
by D.R. Horton, Daytona Beach, FL
- 15 homes
- 7 plans
- 1,672 - 2,601 sqft
View Ironwood details
Want to know more about what's around here?
The Covington floor plan is part of Ironwood, a new home community by D.R. Horton, located in Daytona Beach, FL. Visit the Ironwood community page for full neighborhood insights, including nearby schools, shopping, walk & bike-scores, commuting, air quality & natural hazards.

Homes built from this plan
Available homes in Ironwood
- Home at address 1107 Morfontaine St, Daytona Beach, FL 32124

Hayden
$399,990
- 5 bd
- 3 ba
- 2,601 sqft
1107 Morfontaine St, Daytona Beach, FL 32124
- Home at address 1119 Morfontaine St, Daytona Beach, FL 32124
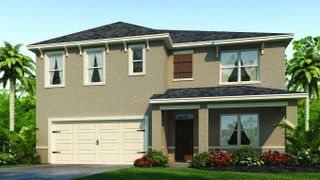
Hayden
$409,990
- 5 bd
- 3 ba
- 2,601 sqft
1119 Morfontaine St, Daytona Beach, FL 32124
 More floor plans in Ironwood
More floor plans in Ironwood

Considering this plan?
Our expert will guide your tour, in-person or virtual
Need more information?
Text or call (888) 486-2818
Financials
Estimated monthly payment
Let us help you find your dream home
How many bedrooms are you looking for?
Similar homes nearby
Recently added communities in this area
Nearby communities in Daytona Beach
New homes in nearby cities
More New Homes in Daytona Beach, FL
- Jome
- New homes search
- Florida
- Greater Orlando Area
- Volusia County
- Daytona Beach
- Ironwood
- 1004 Morfontaine St, Daytona Beach, FL 32124

