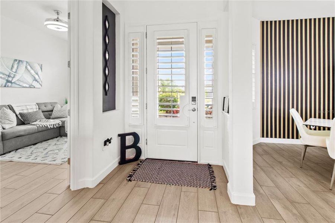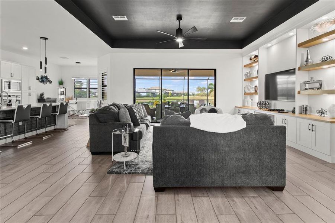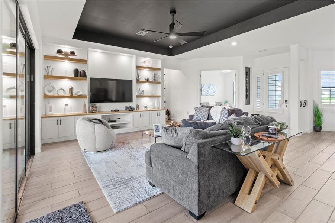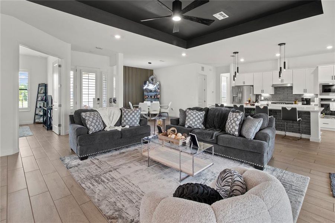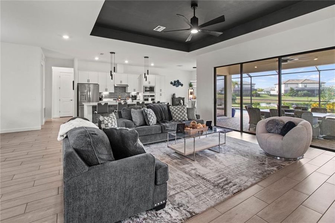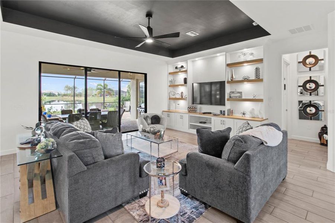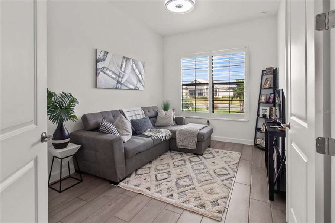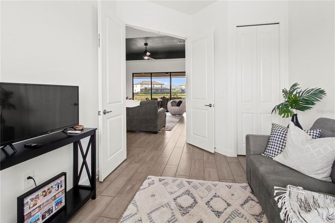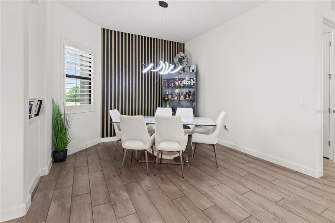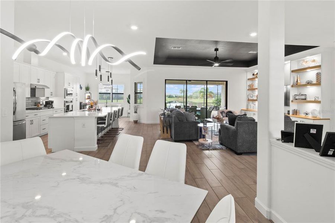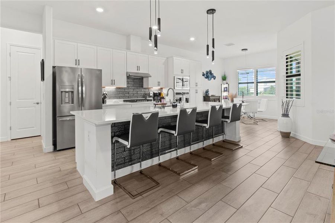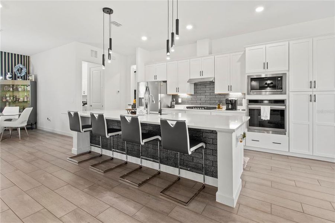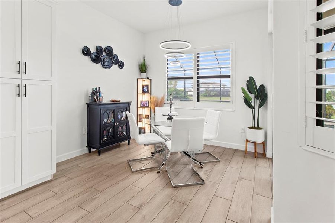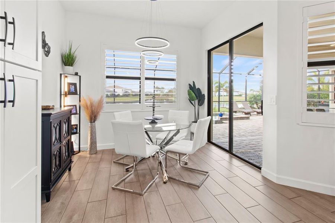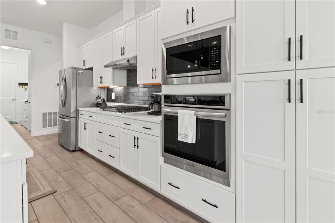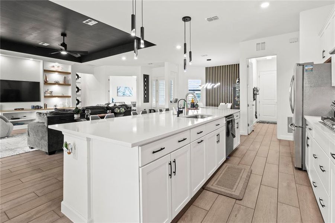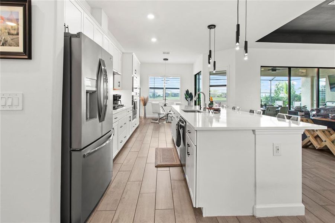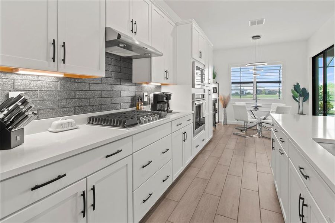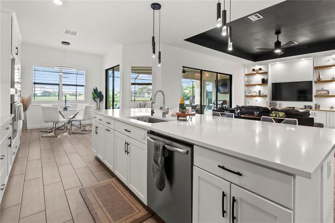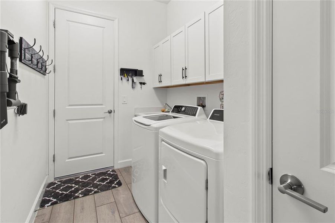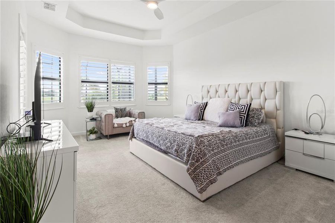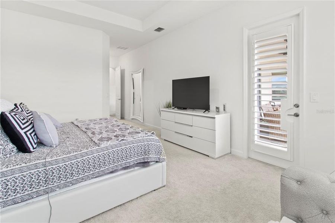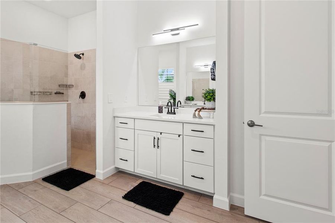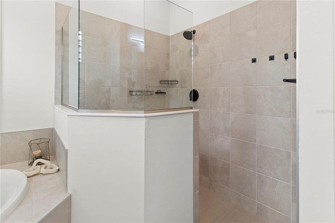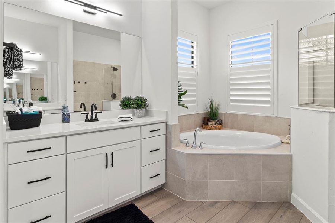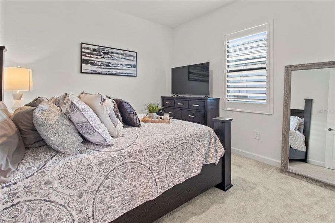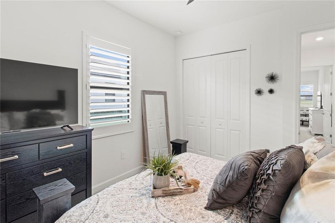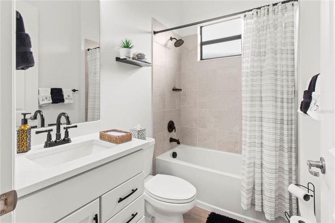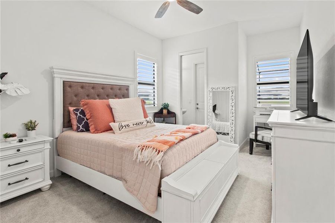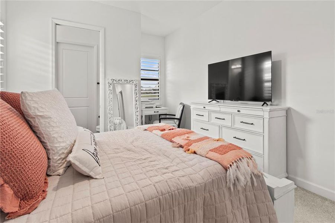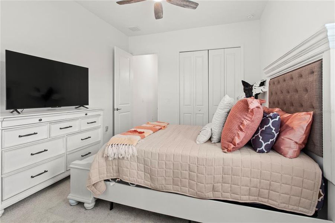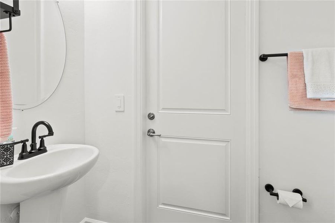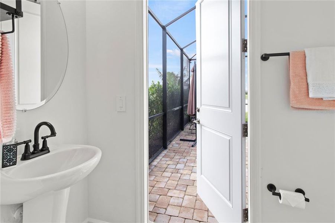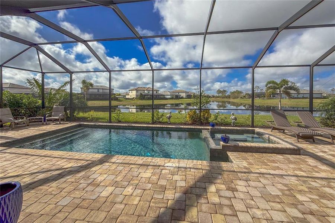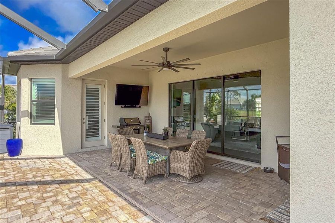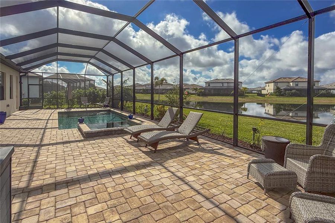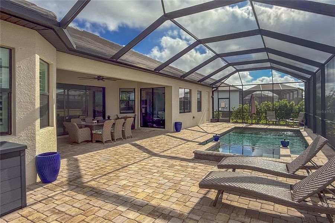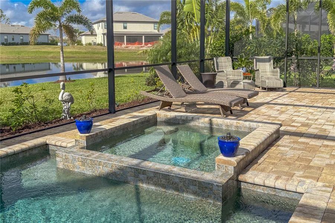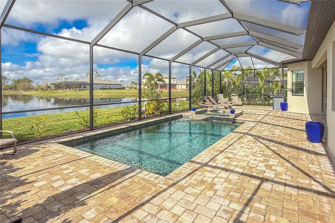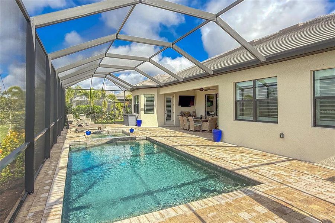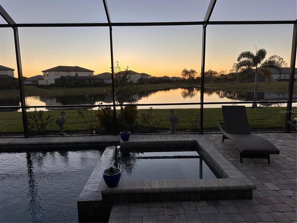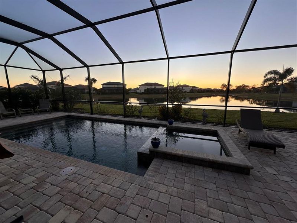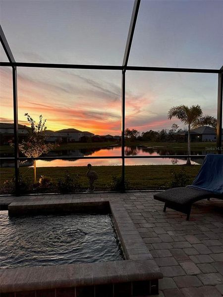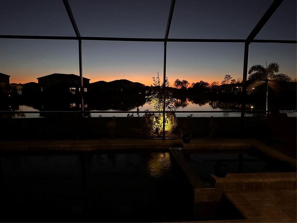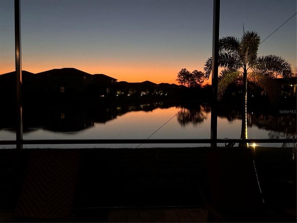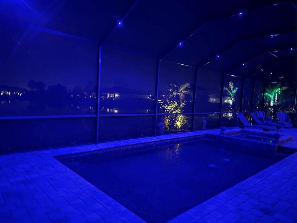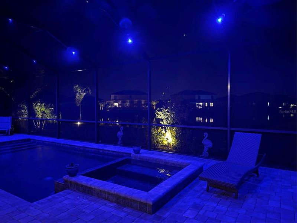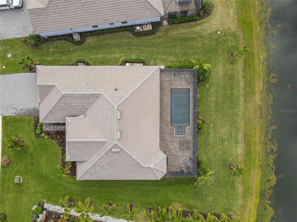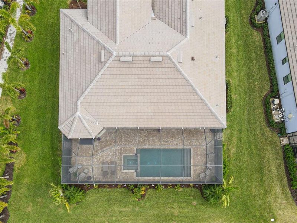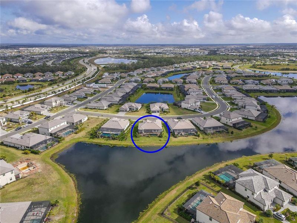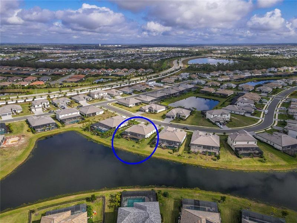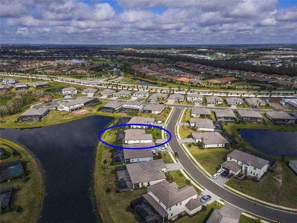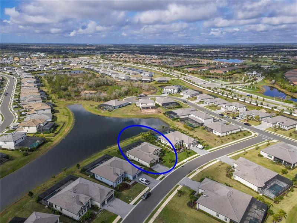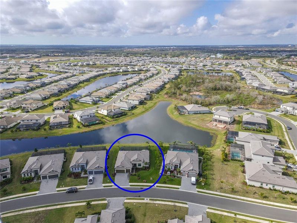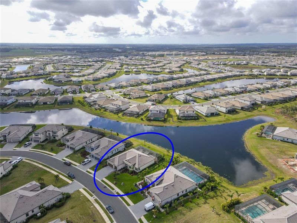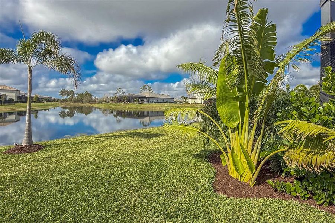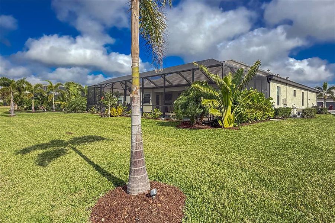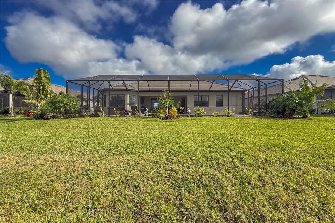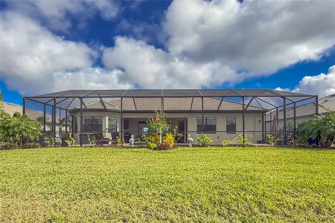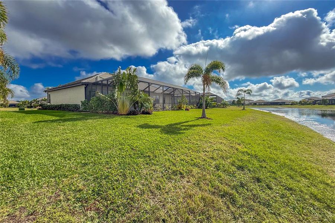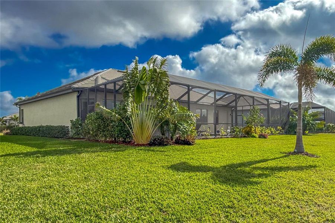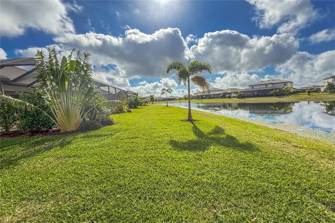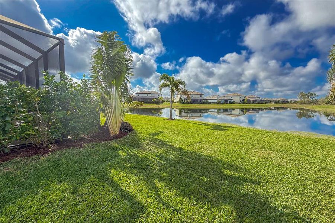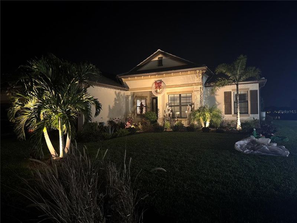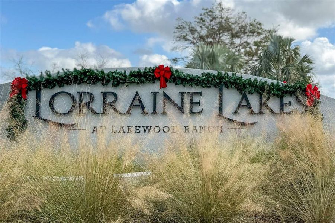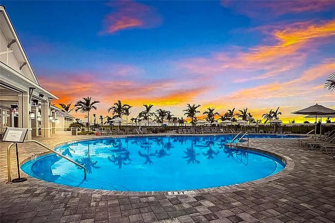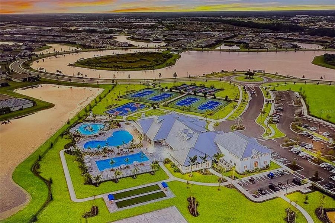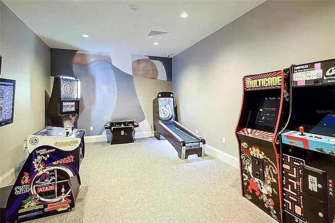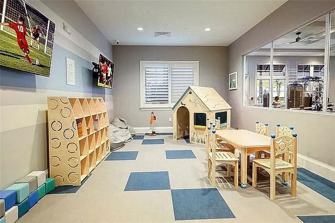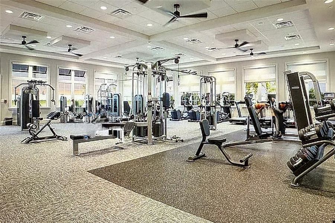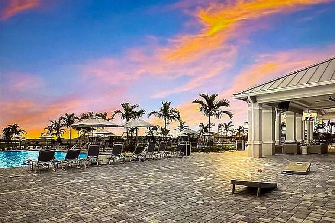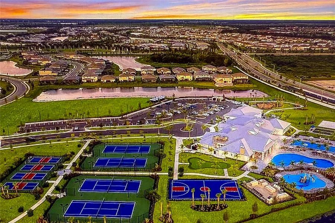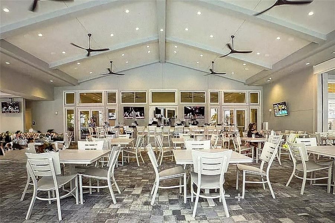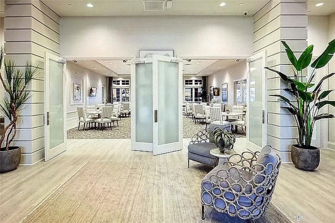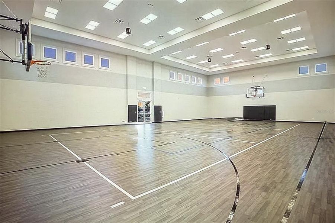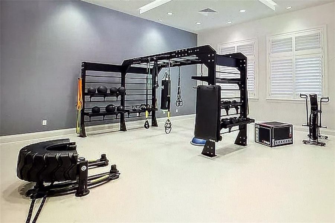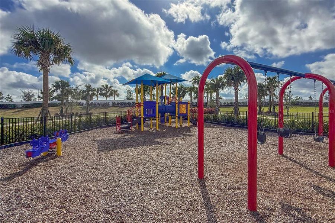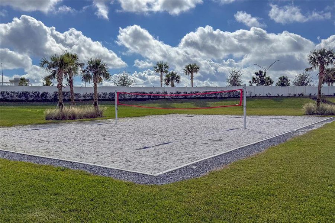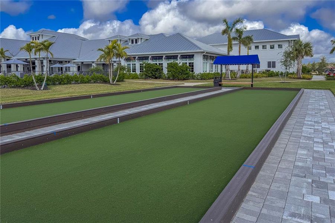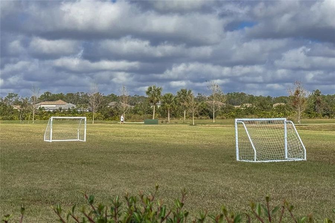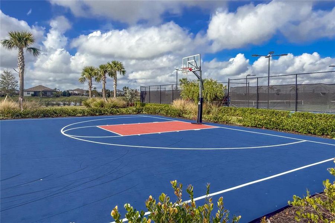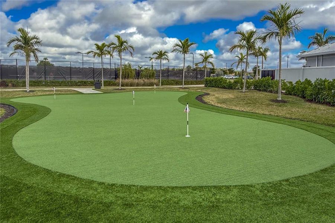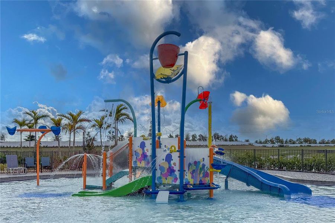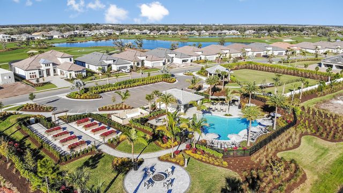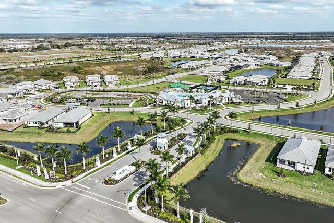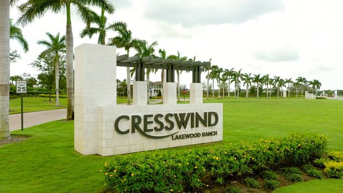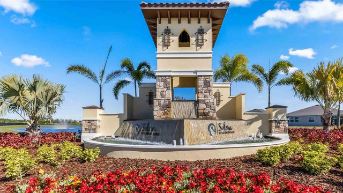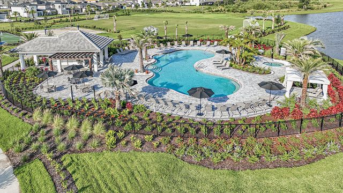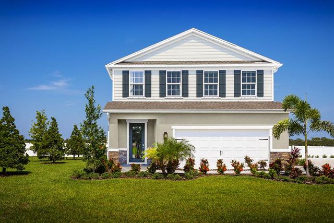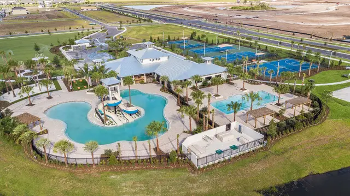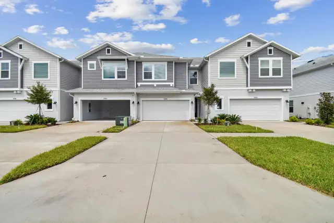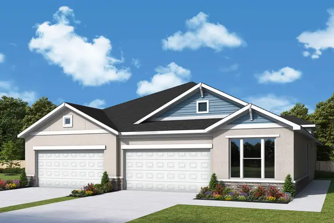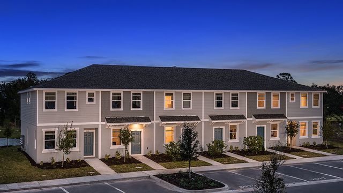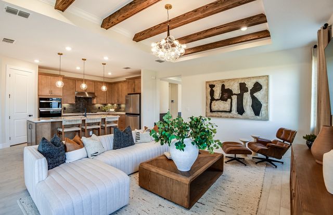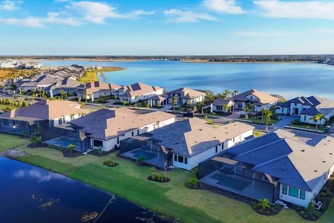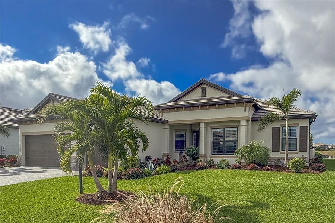
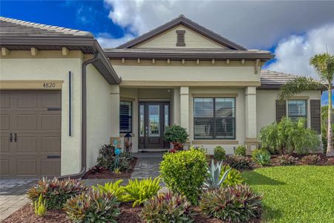
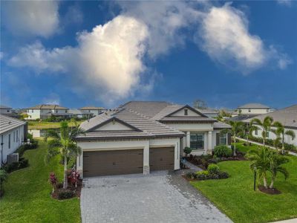
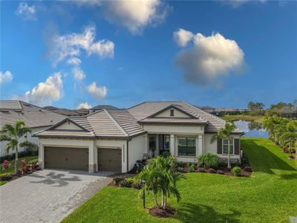
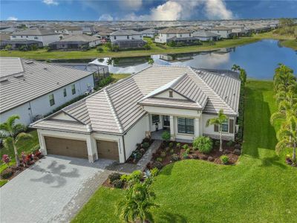
1 of 88
Move-in Ready
$989,000
4820 Coastal Days Ln, Bradenton, FL 34211
4 bd · 2.5 ba · 2,356 sqft
$989,000
Home Highlights
East Facing
Home Description
Arguably one of the nicest homes in all of Lakewood Ranch, this highly desirable Oakmont model, built on an oversized Estate lot is a must see. The owners spared no expenses upgrading this beautiful, 2023 property to the highest standards, including Outdoor Landscaping Lights, New Landscape all around the home and pool, gorgeous TV Buiilt-In Cabinet with Dimmable Lights and Self Closing Cabinets, All New Light Fixtures, Sink and Door Handles, Multi-Color LED Lanai Lights, Whole House Water Filtration System and Reverse Osmosis, Generator Electrical Hookup, Tankless Water Heater, Salt Water Pool, Gas Pool Heater and Plantation Shutters throughout. The oversized lanai and pool area provides for incredible sunset views over the calming pond directly behind the home. The three car garage can easily store all of your toys, including motorcycles and golf carts, a must within this very social gated community. The many amenities include a fully equipped gym, game room, restaurant and bar, pool, tennis and pickleball courts, basketball court, soccer, mini golf and a plethora of other social activities. This immaculate and pristine property is a must see for anyone looking for a move in ready home, as the furniture is also negotiable!
Home Details
*Pricing and availability are subject to change.- Garage spaces:
- 3
- Property status:
- Move-in Ready
- Lot size (acres):
- 0.29
- Size:
- 2,356 sqft
- Beds:
- 4
- Baths:
- 2.5
- Facing direction:
- East
Construction Details
- Year Built:
- 2023
- Roof:
- Tile Roofing
Home Features & Finishes
- Appliances:
- Sprinkler System
- Construction Materials:
- Stucco
- Cooling:
- Ceiling Fan(s)Central Air
- Flooring:
- Carpet FlooringTile Flooring
- Foundation Details:
- SlabBlock
- Garage/Parking:
- Door OpenerGarageGolf Cart GarageAttached Garage
- Interior Features:
- Walk-In ClosetShuttersSliding Doors
- Kitchen:
- DishwasherMicrowave OvenRefrigeratorWater FilterDisposalKitchen Range
- Laundry facilities:
- DryerWasherUtility/Laundry Room
- Lighting:
- Exterior LightingLighting
- Pets:
- Pets Allowed
- Property amenities:
- Pool
- Rooms:
- Open Concept Floorplan

Considering this home?
Our expert will guide your tour, in-person or virtual
Need more information?
Text or call (888) 486-2818
Utility Information
- Heating:
- Thermostat, Water Heater, Central Heating, Tankless water heater
- Utilities:
- Electricity Available, Natural Gas Available, Cable Available
Community Amenities
- Dog Park
- Playground
- Fitness Center/Exercise Area
- Club House
- Tennis Courts
- Gated Community
- Community Pool
- Park Nearby
- Wheelchair Adapted
- Security Guard/Safety Office
- Sidewalks Available
- Waterfront View
Neighborhood Details
Bradenton, Florida
Manatee County 34211
Schools in Manatee County School District
GreatSchools’ Summary Rating calculation is based on 4 of the school’s themed ratings, including test scores, student/academic progress, college readiness, and equity. This information should only be used as a reference. Jome is not affiliated with GreatSchools and does not endorse or guarantee this information. Please reach out to schools directly to verify all information and enrollment eligibility. Data provided by GreatSchools.org © 2024
Average Home Price in 34211
Getting Around
Air Quality
Taxes & HOA
- Tax Year:
- 2024
- HOA Name:
- The Icon Team/Jessilyn Quigley
- HOA fee:
- $795/quarterly
- HOA fee includes:
- Maintenance Structure, Security
Estimated Monthly Payment
Recently Added Communities in this Area
Nearby Communities in Bradenton
New Homes in Nearby Cities
More New Homes in Bradenton, FL
Listed by Miguel Rosa, miguelrosa@wagnerrealty.com
WAGNER REALTY, MLS A4634011
WAGNER REALTY, MLS A4634011
IDX information is provided exclusively for personal, non-commercial use, and may not be used for any purpose other than to identify prospective properties consumers may be interested in purchasing. Information is deemed reliable but not guaranteed. Some IDX listings have been excluded from this website. Listing Information presented by local MLS brokerage: NewHomesMate LLC, DBA Jome (888) 486-2818
Read moreLast checked Jan 8, 8:00 am





