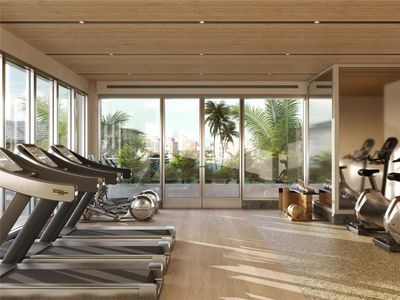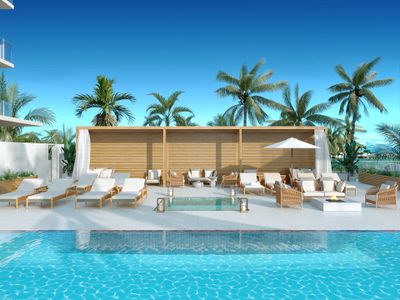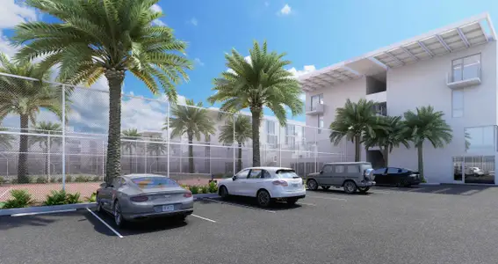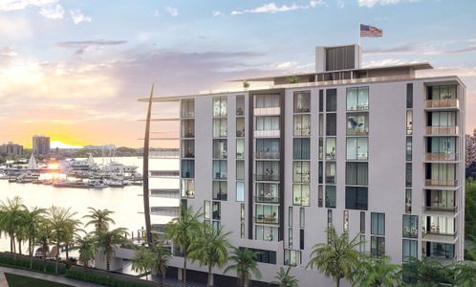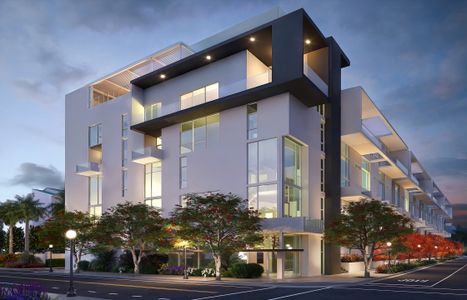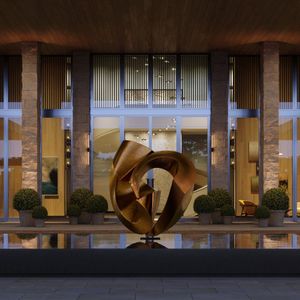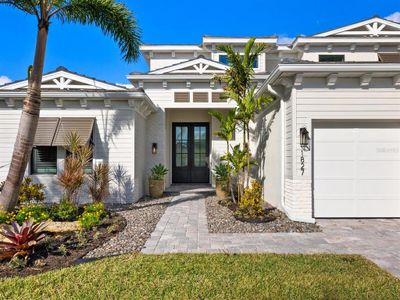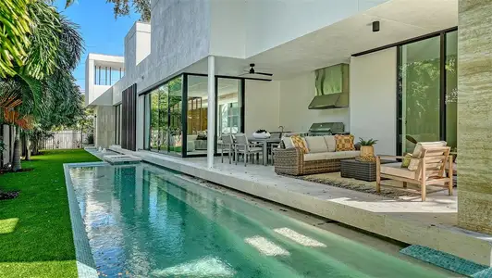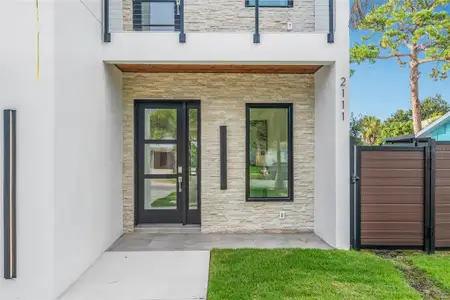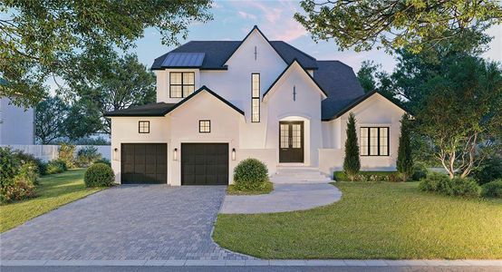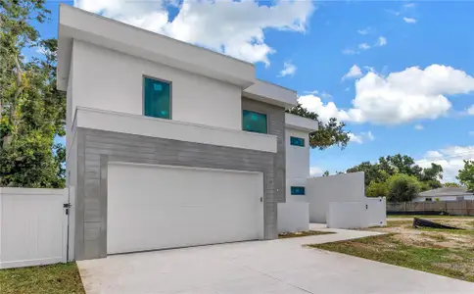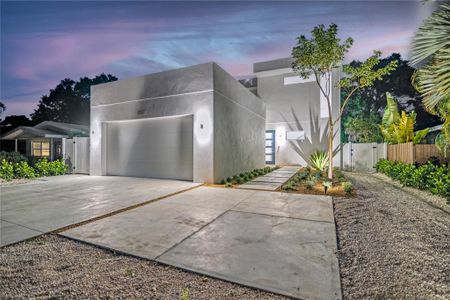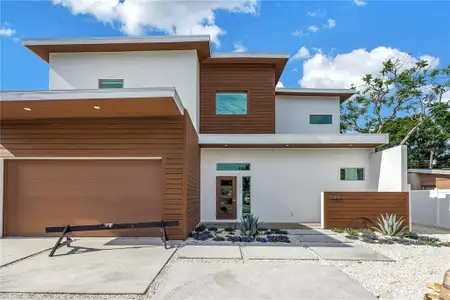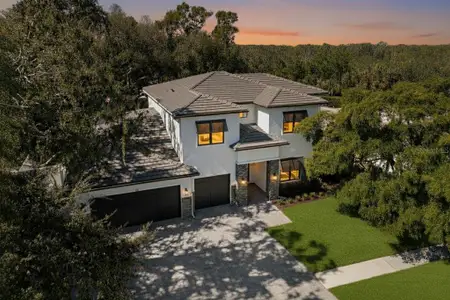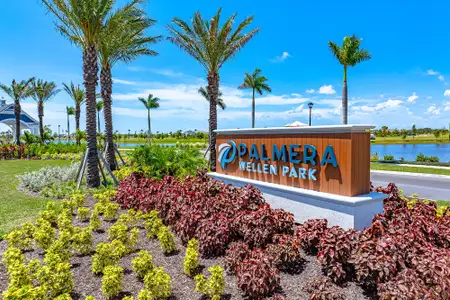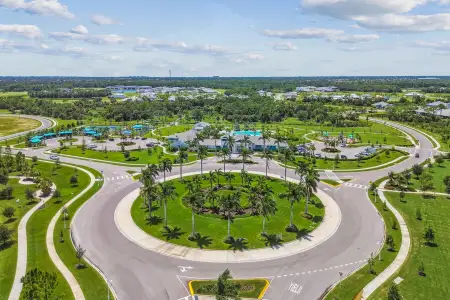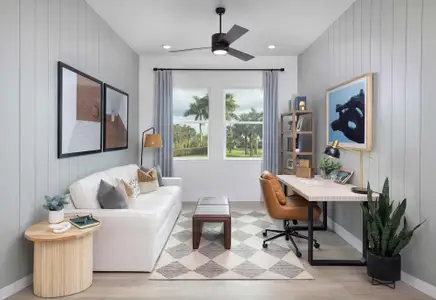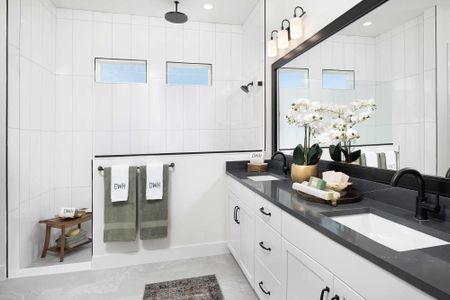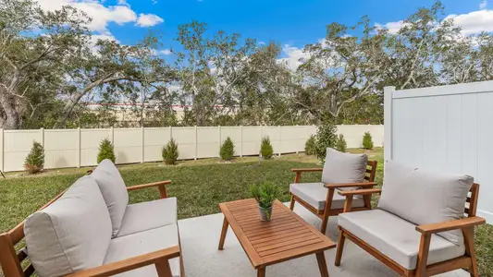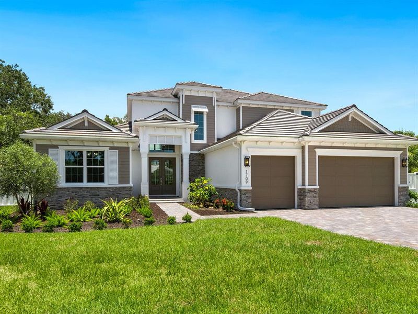
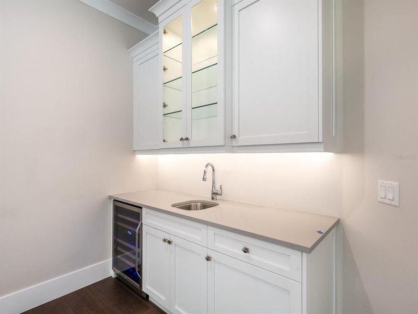
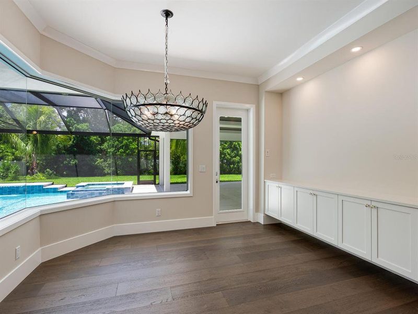
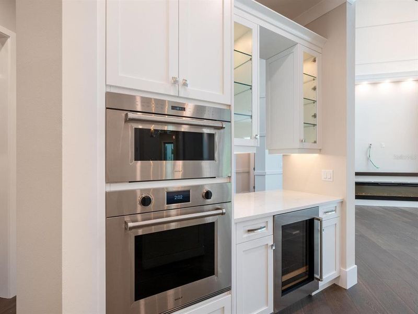
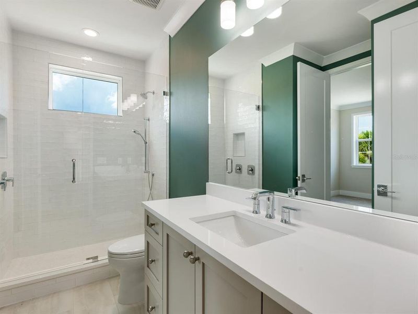
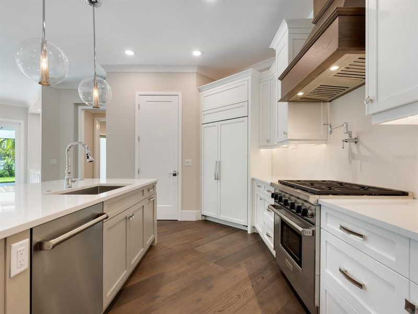
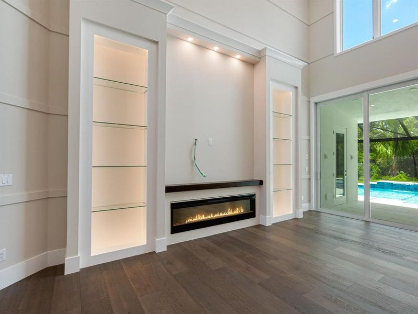







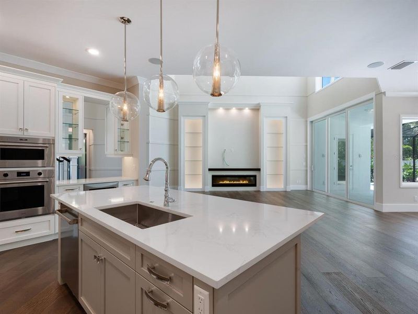
Book your tour. Save an average of $18,473. We'll handle the rest.
- Confirmed tours
- Get matched & compare top deals
- Expert help, no pressure
- No added fees
Estimated value based on Jome data, T&C apply
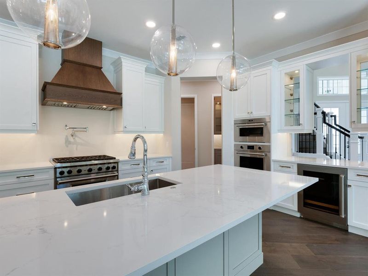
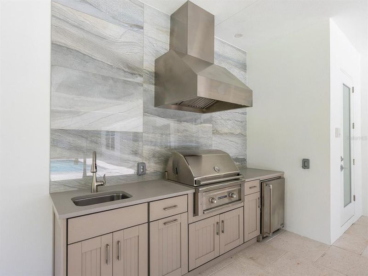
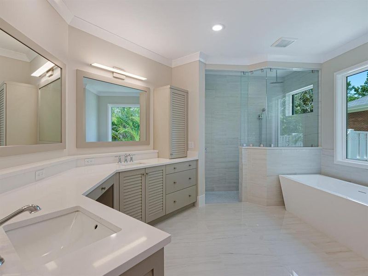
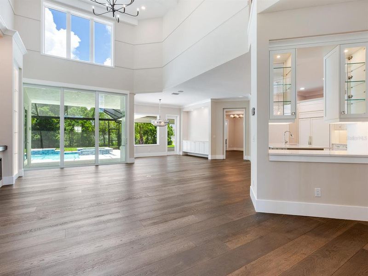
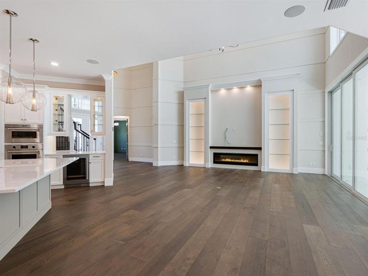
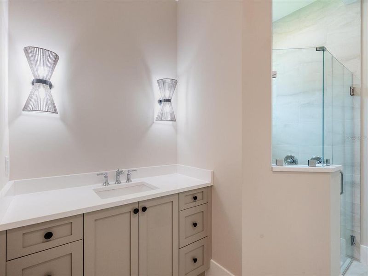
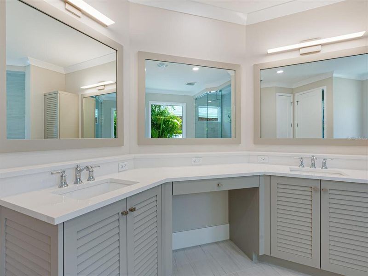
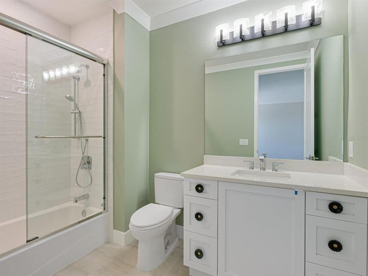
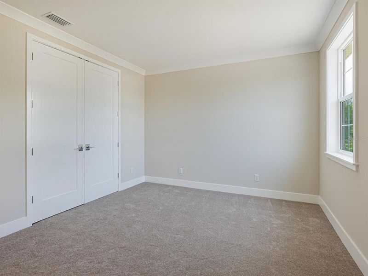
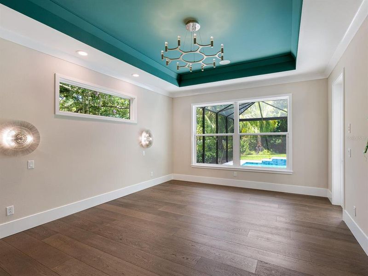
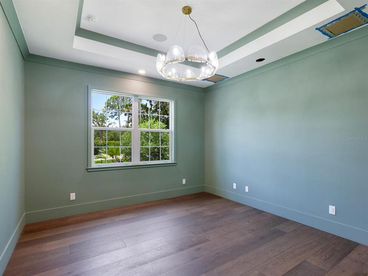
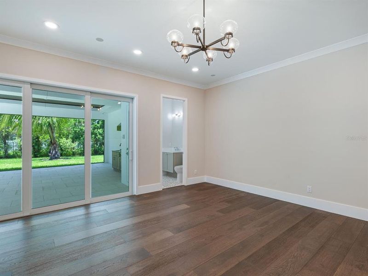
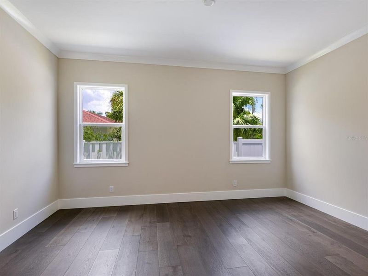
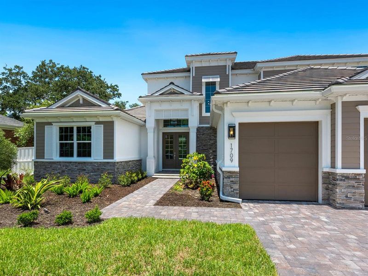
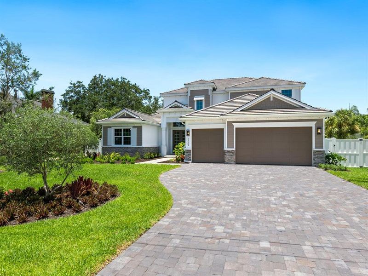
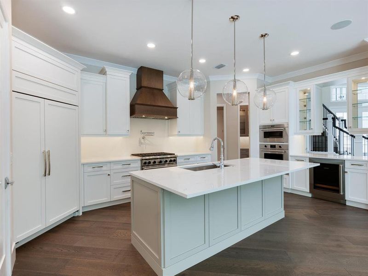
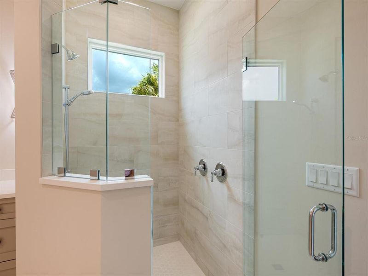
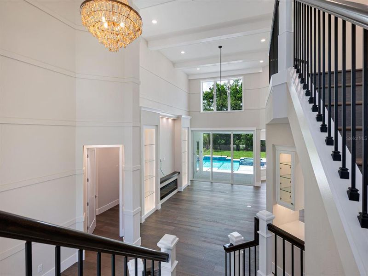
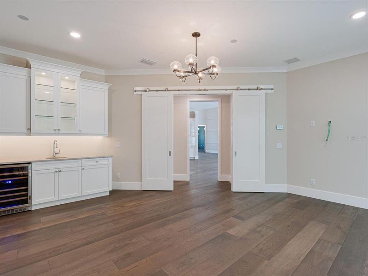
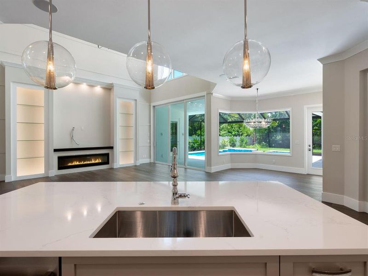
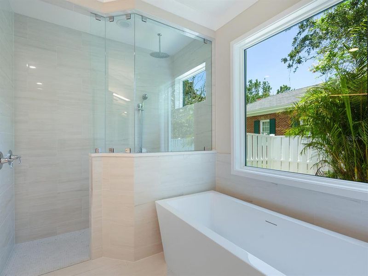
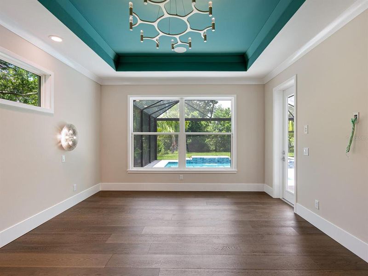
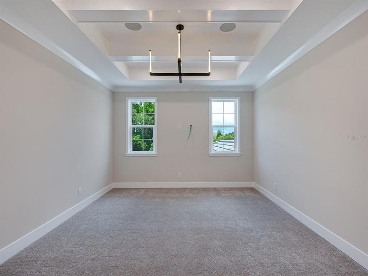
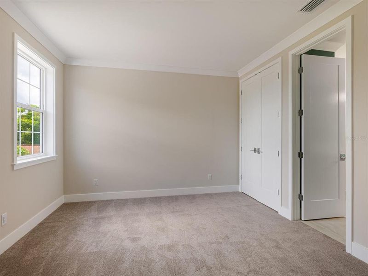
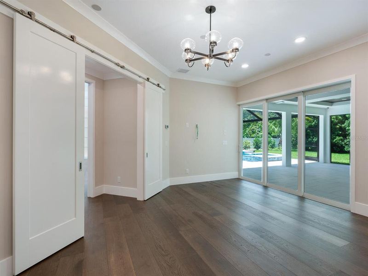
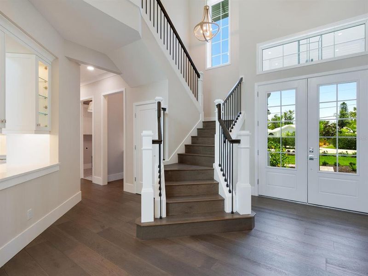
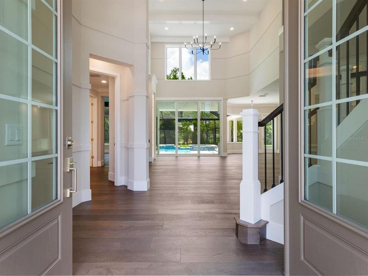
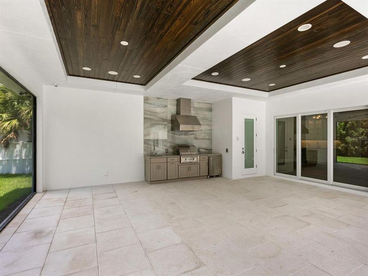
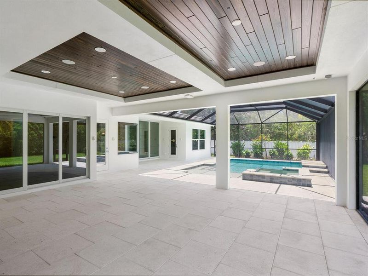
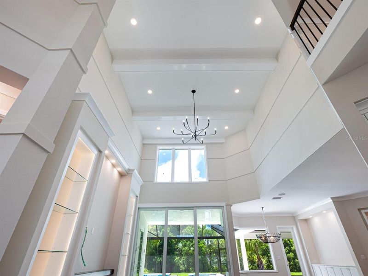
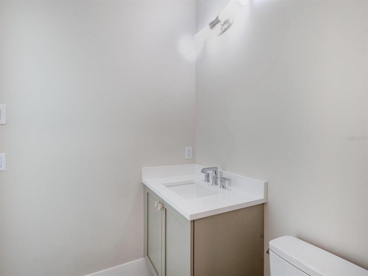
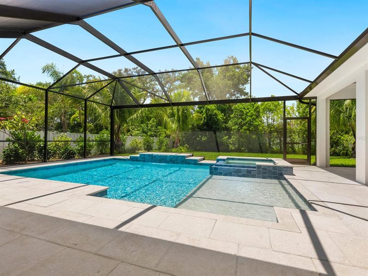
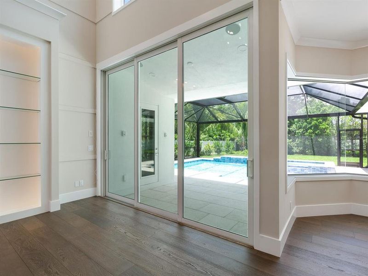
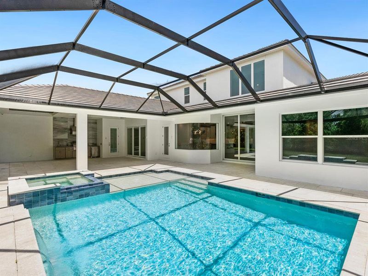
- 4 bd
- 4.5 ba
- 3,873 sqft
1637 Hyde Park St, Sarasota, FL 34239
Why tour with Jome?
- No pressure toursTour at your own pace with no sales pressure
- Expert guidanceGet insights from our home buying experts
- Exclusive accessSee homes and deals not available elsewhere
Jome is featured in
- Single-Family
- Ready by January 2026
- $1135.42/sqft
- Northwest facing
Home description
1637 Hyde Park ensures a luxurious experience and is one of Allegra Homes’ finest accomplishments in new home construction. The premier West of Trail setting is just a block from Morton’s Market and the vibrant shops and venues of Southside Village, where you can stroll and soak in the quaint atmosphere of this fascinating community. The newly-built 3,873 sq. ft. “St. Joseph” features 4 bedrooms, 4.5 baths, 2 bonus rooms, and a den. Spanning the rear of the home is an unbelievable screen-enclosed outdoor oasis, astounding in size, amenities, and functionality. Featured here are a heated saltwater pool, spa, cooking station, covered dining/lounge areas with large screen TV, and tray ceilings detailed in handsome wood accents. If you enjoy entertaining, this magnificent area sets the tone for memorable moments. Inside, awe-inspiring views greet you from every angle and invite you to explore the decadent details. The décor enhances the home’s inviting charm, and light permeates interiors, illuminating exquisite finishes and fixtures. Seamless flow of the open floor plan connects the kitchen, dining room, and living room, creating a warm and welcoming space. Through a double-door entry, you are greeted by an elegant yet relaxed interior. With a 20-ft. ceiling and walls of glass, the living room proudly displays a modern entertainment wall pre-wired for TV and flanked by lighted glass shelves. Stone countertops, a pass-thru wet bar, custom cabinetry, and a large island define the kitchen. The sophisticated appliance package and roomy walk-in pantry offer ample prep and storage space. The dining room features a built-in buffet and aquarium glass windows showcasing views of your tropical haven. The poolside bonus room with wet bar and pool bath has a barn-door entry and glass walls that open, connecting indoor and outdoor spaces. The primary suite is an ideal retreat with a sitting area, tray ceiling with wood detail, pool access, 100 sq. ft. wardrobe room, and glamorous bath with rainfall shower, soaking tub, and double vanities. All bedrooms are en suite with plush appointments for comfort and livability. A tiered staircase with metal railing leads to the second floor with a balcony, game room, and 2 en suite bedrooms. On the main floor, an attractive guest suite offers wonderful accommodations. Additional features include a 3-car garage, elevator shaft, hurricane impact Low-E windows, brick paver drive, tankless water heater, professional landscaping, and tray ceilings. Located in a top-ranked school system, Southside Elementary is a National Blue Ribbon School for its academic success. Downtown arts, cultural venues, waterfront parks, marinas, and sugar-sand beaches are easily accessible.
GRECO REAL ESTATE, MLS A4669446
Information last verified by Jome: Yesterday at 10:05 AM (December 5, 2025)
 Home highlights
Home highlights
Book your tour. Save an average of $18,473. We'll handle the rest.
We collect exclusive builder offers, book your tours, and support you from start to housewarming.
- Confirmed tours
- Get matched & compare top deals
- Expert help, no pressure
- No added fees
Estimated value based on Jome data, T&C apply
Home details
- Property status:
- Under construction
- Neighborhood:
- Hudson Bayou
- Lot size (acres):
- 0.28
- Size:
- 3,873 sqft
- Stories:
- 2
- Beds:
- 4
- Baths:
- 4.5
- Garage spaces:
- 3
- Facing direction:
- Northwest
Construction details
- Completion Date:
- January, 2026
- Year Built:
- 2026
- Roof:
- Tile Roofing
Home features & finishes
- Construction Materials:
- StuccoWood FrameBlock
- Cooling:
- Central Air
- Flooring:
- Carpet FlooringTile FlooringHardwood Flooring
- Foundation Details:
- Slab
- Garage/Parking:
- Door OpenerGarageAttached Garage
- Home amenities:
- InternetGreen Construction
- Interior Features:
- Ceiling-HighWalk-In ClosetCrown MoldingSliding DoorsTray CeilingWet Bar
- Kitchen:
- Wine RefrigeratorDishwasherMicrowave OvenOvenDisposalBuilt-In OvenCook Top
- Laundry facilities:
- Utility/Laundry Room
- Lighting:
- Lighting
- Pets:
- Pets Allowed
- Property amenities:
- PoolCabinetsElectric FireplacePatioFireplacePorch
- Rooms:
- Bonus RoomKitchenDen RoomOffice/StudyDining RoomFamily RoomLiving RoomOpen Concept Floorplan
- Security system:
- Security SystemSmoke Detector
Utility information
- Heating:
- Electric Heating, Thermostat, Zoned Heating, Water Heater, Central Heating, Tankless water heater
- Utilities:
- Electricity Available, Natural Gas Available, Cable Available, Water Available
Community amenities
- Waterfront View
Neighborhood
Home address
Schools in Sarasota County School District
- Grades 09-12Privateelevation preparatory academy1.4 mi1077 s euclid avena
GreatSchools’ Summary Rating calculation is based on 4 of the school’s themed ratings, including test scores, student/academic progress, college readiness, and equity. This information should only be used as a reference. Jome is not affiliated with GreatSchools and does not endorse or guarantee this information. Please reach out to schools directly to verify all information and enrollment eligibility. Data provided by GreatSchools.org © 2025
Places of interest
Getting around
2 nearby routes: 2 bus, 0 rail, 0 otherAir quality
Natural hazards risk
Climate hazards can impact homes and communities, with risks varying by location. These scores reflect the potential impact of natural disasters and climate-related risks on Sarasota County
Provided by FEMA

Considering this home?
Our expert will guide your tour, in-person or virtual
Need more information?
Text or call (888) 486-2818
Financials
Similar homes nearby
Recently added communities in this area
Nearby communities in Sarasota
New homes in nearby cities
More New Homes in Sarasota, FL
GRECO REAL ESTATE, MLS A4669446
Based on information submitted to the MLS GRID as of 10/21/2024 2:31 PM CDT. All data is obtained from various sources and may not have been verified by broker or MLS GRID. Supplied Open House Information is subject to change without notice. All information should be independently reviewed and verified for accuracy. Properties may or may not be listed by the office/agent presenting the information. Some IDX listings have been excluded from this website. Properties displayed may be listed or sold by various participants in the MLS. IDX information is provided exclusively for personal, non-commercial use, and may not be used for any purpose other than to identify prospective properties consumers may be interested in purchasing. Information is deemed reliable but not guaranteed. Use of the MLS GRID Data may be subject to an end user license agreement prescribed by the Member Participant’s applicable MLS if any and as amended from time to time. The Digital Millennium Copyright Act of 1998, 17 U.S.C. § 512 (the “DMCA”) provides recourse for copyright owners who believe that material appearing on the Internet infringes their rights under U.S. copyright law. If you believe in good faith that any content or material made available in connection with our website or services infringes your copyright, you (or your agent) may send us a notice requesting that the content or material be removed, or access to it blocked. Notices must be sent in writing by email to DMCAnotice@MLSGrid.com. The DMCA requires that your notice of alleged copyright infringement include the following information: (1) description of the copyrighted work that is the subject of claimed infringement; (2) description of the alleged infringing content and information sufficient to permit us to locate the content; (3) contact information for you, including your address, telephone number and email address; (4) a statement by you that you have a good faith belief that the content in the manner complained of is not authorized by the copyright owner, or its agent, or by the operation of any law; (5) a statement by you, signed under penalty of perjury, that the information in the notification is accurate and that you have the authority to enforce the copyrights that are claimed to be infringed; and (6) a physical or electronic signature of the copyright owner or a person authorized to act on the copyright owner’s behalf. Failure to include all of the above information may result in the delay of the processing of your complaint. Listing Information presented by local MLS brokerage: NewHomesMate LLC, DBA Jome (888) 486-2818
Read moreLast checked Dec 5, 9:10 pm
- Home
- New homes
- Florida
- Tampa Bay Area
- Sarasota County
- Sarasota
- 1637 Hyde Park St, Sarasota, FL 34239

