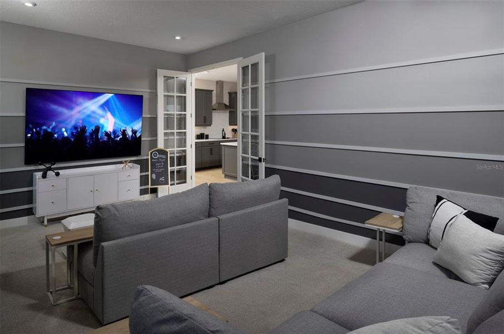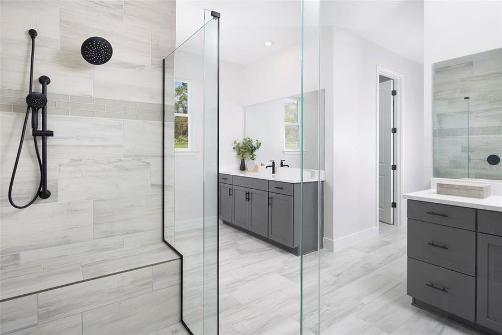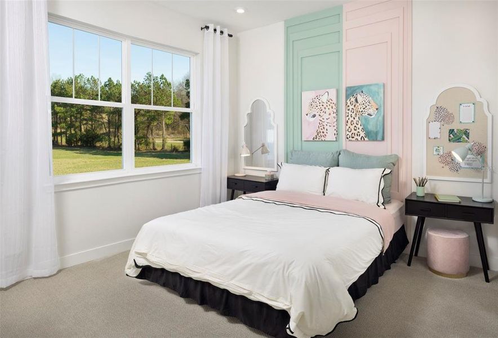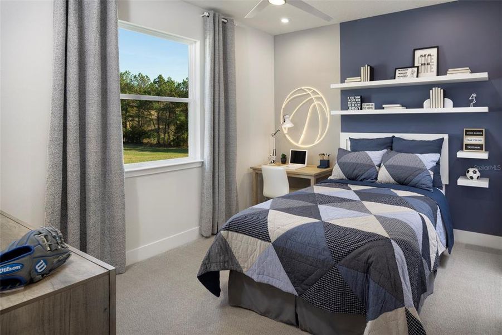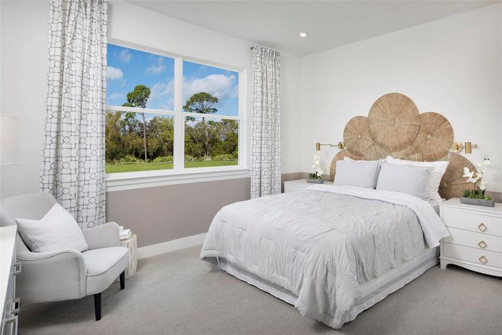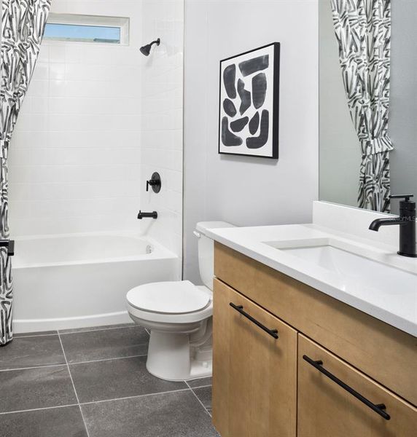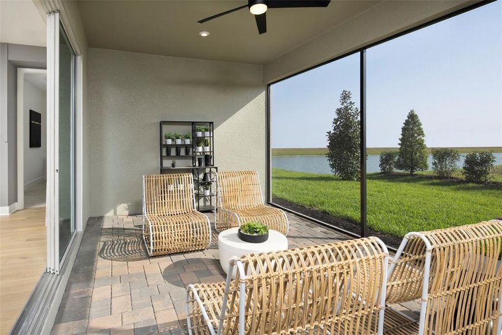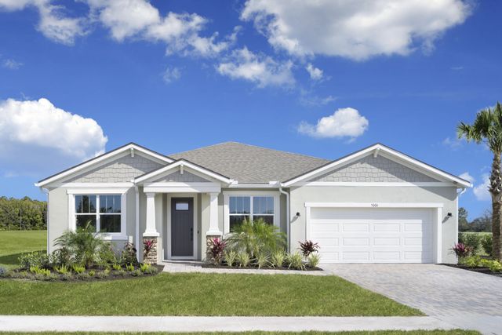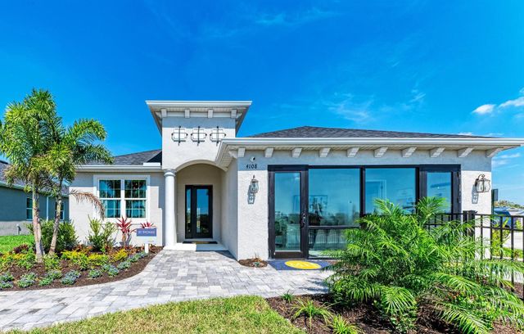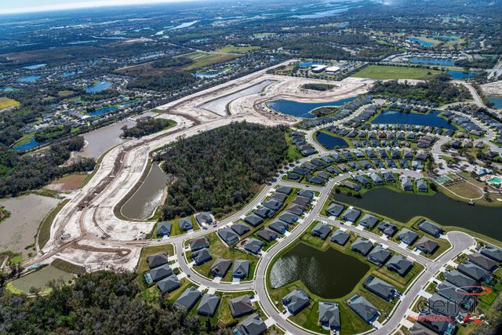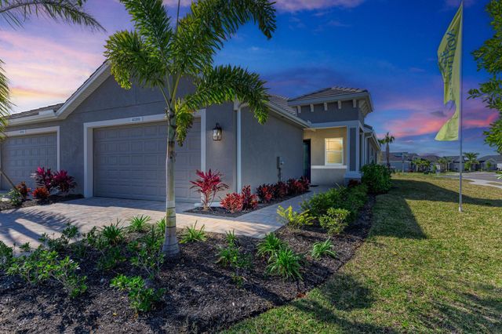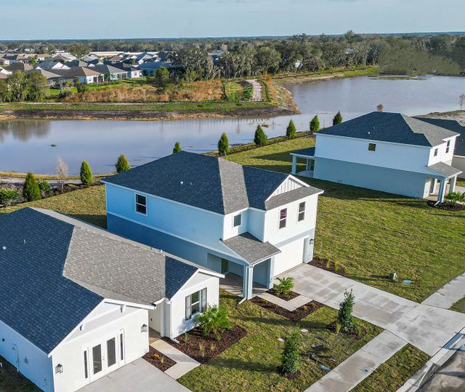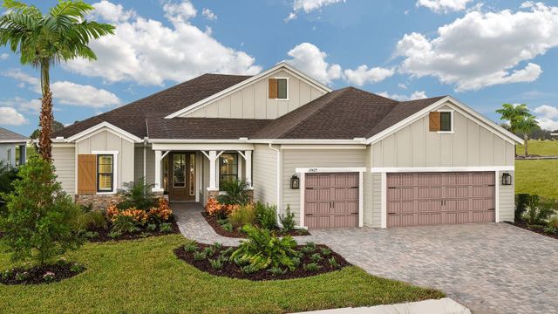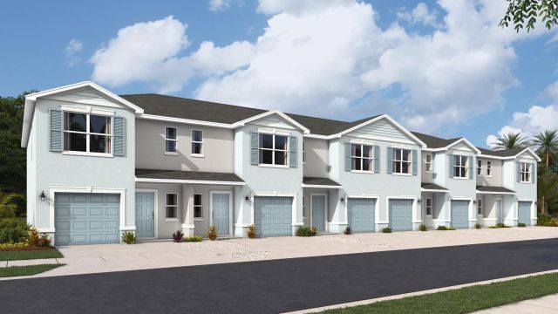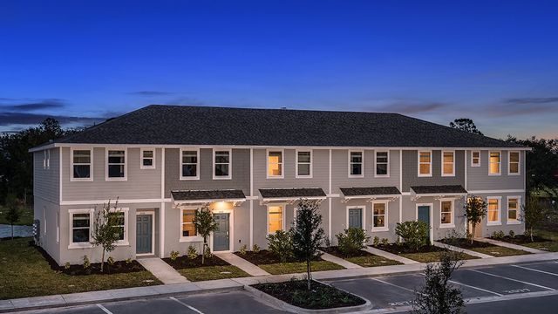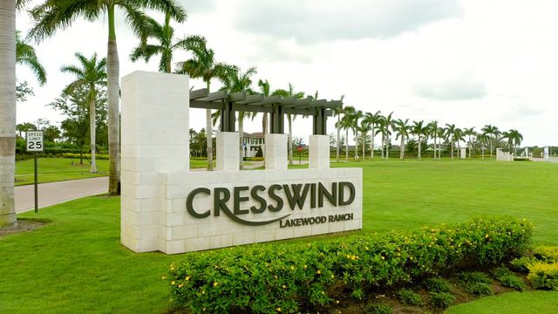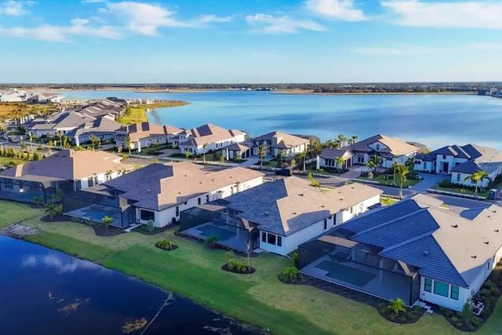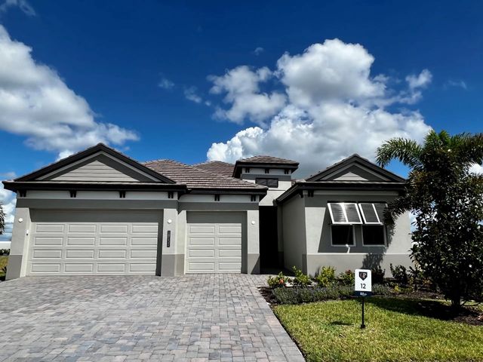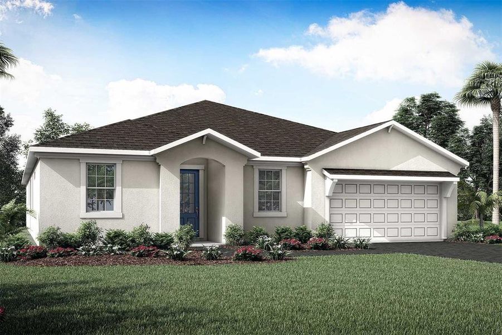
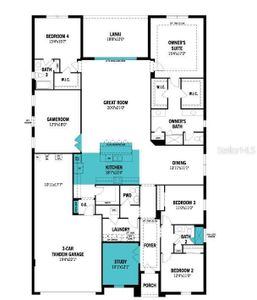
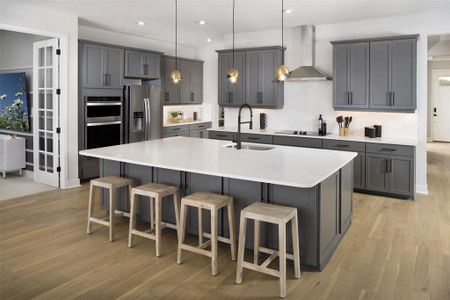
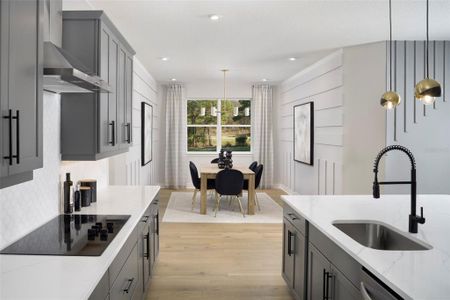

1 of 16
Move-in Ready
$649,991
12218 54Th Street E, Parrish, FL 34219
Red Rock Plan
4 bd · 3.5 ba · 1 story · 3,057 sqft
$649,991
Home Highlights
North Facing
Home Description
Welcome to The Red Rock floor plan, an exceptional home located in the gated community of Windwater in Parrish, FL. This beautifully designed property offers 3,057 square feet of luxurious living space, featuring 4 bedrooms, 3.5 bathrooms, a study and Game Room, and a 3 car tandem garage. This home is perfect for those seeking elegance and comfort. Upon entering, you'll be greeted by an open floor plan that seamlessly integrates the main living areas, adorned with Drayton 7x22 wood plank tile flooring for a modern look. The executive kitchen with super island is a culinary masterpiece, boasting 42" Barnett Painted Harbor cabinets and exquisite Carrara Breve quartz countertops, ideal for both everyday cooking and entertaining guests. The kitchen comes complete with all appliances, including the refrigerator. The master suite is a private haven, complete with a spacious bedroom and a luxurious en-suite bathroom featuring split vanities, and a spacious glass enclosed shower and dual walk-in closets. The additional bedrooms are well-appointed, ensuring comfort and privacy for all. The game Room area offers a versatile space for relaxation or work. The protected covered lanai, accessible through sliding glass doors in the great room, provides an ideal setting for outdoor living and entertaining. Whether you're hosting a gathering or enjoying a quiet evening, this space enhances the indoor-outdoor living experience. Move in ready Dec/Jan. Photos, renderings and plans are for illustrative purposes only and should never be relied upon and may vary from the actual home. Pricing, dimensions and features can change at any time without notice or obligation. Photos are from the model home and not the home offered for sale.
Home Details
*Pricing and availability are subject to change.- Garage spaces:
- 3
- Property status:
- Move-in Ready
- Lot size (acres):
- 0.24
- Size:
- 3,057 sqft
- Stories:
- 1
- Beds:
- 4
- Baths:
- 3.5
- Facing direction:
- North
Construction Details
- Builder Name:
- Mattamy Homes
- Year Built:
- 2024
- Roof:
- Shingle Roofing
Home Features & Finishes
- Construction Materials:
- StuccoBlock
- Cooling:
- Central Air
- Flooring:
- Vinyl FlooringCarpet FlooringTile Flooring
- Foundation Details:
- Slab
- Garage/Parking:
- Door OpenerGarageAttached Garage
- Home amenities:
- InternetGreen Construction
- Interior Features:
- Walk-In ClosetShuttersSliding Doors
- Kitchen:
- DishwasherMicrowave OvenRefrigeratorDisposalKitchen Range
- Laundry facilities:
- Utility/Laundry Room
- Lighting:
- Street Lights
- Pets:
- Pets Allowed
- Property amenities:
- SidewalkPorch
- Rooms:
- Bonus RoomPrimary Bedroom On MainKitchenDen RoomOffice/StudyOpen Concept FloorplanPrimary Bedroom Downstairs
- Security system:
- Smoke Detector

Considering this home?
Our expert will guide your tour, in-person or virtual
Need more information?
Text or call (888) 486-2818
Utility Information
- Heating:
- Electric Heating, Thermostat, Water Heater, Central Heating
- Utilities:
- Underground Utilities, Phone Available, HVAC, Cable Available, Water Available
Community Amenities
- Playground
- Gated Community
- Community Pool
- Park Nearby
- Sidewalks Available
Neighborhood Details
Parrish, Florida
Manatee County 34219
Schools in Manatee County School District
GreatSchools’ Summary Rating calculation is based on 4 of the school’s themed ratings, including test scores, student/academic progress, college readiness, and equity. This information should only be used as a reference. Jome is not affiliated with GreatSchools and does not endorse or guarantee this information. Please reach out to schools directly to verify all information and enrollment eligibility. Data provided by GreatSchools.org © 2024
Average Home Price in 34219
Getting Around
Air Quality
Taxes & HOA
- Tax Year:
- 2024
- HOA Name:
- Tammy Ball
- HOA fee:
- $120/monthly
Estimated Monthly Payment
Recently Added Communities in this Area
Nearby Communities in Parrish
New Homes in Nearby Cities
More New Homes in Parrish, FL
Listed by Candace Merry, candace.merry@mattamycorp.com
MATTAMY REAL ESTATE SERVICES, MLS TB8326453
MATTAMY REAL ESTATE SERVICES, MLS TB8326453
IDX information is provided exclusively for personal, non-commercial use, and may not be used for any purpose other than to identify prospective properties consumers may be interested in purchasing. Information is deemed reliable but not guaranteed. Some IDX listings have been excluded from this website. Listing Information presented by local MLS brokerage: NewHomesMate LLC, DBA Jome (888) 486-2818
Read moreLast checked Dec 14, 2:00 am







