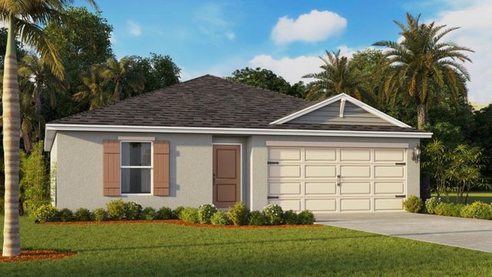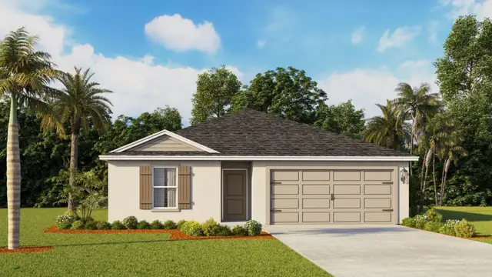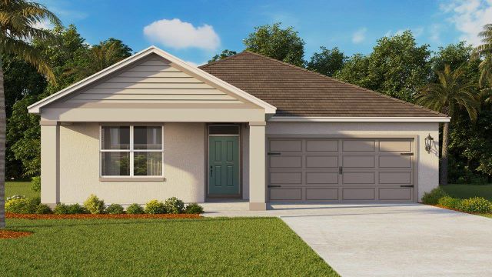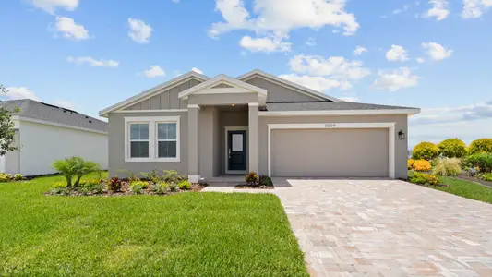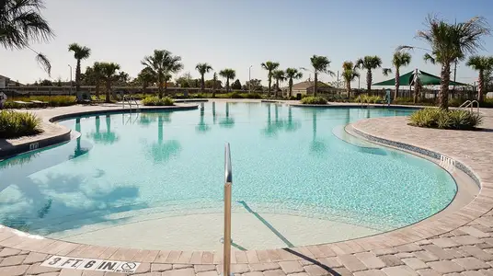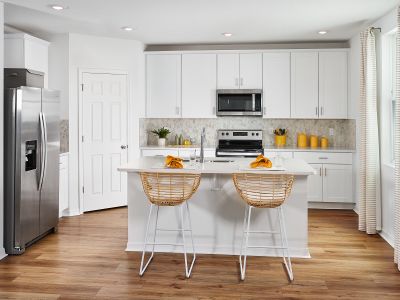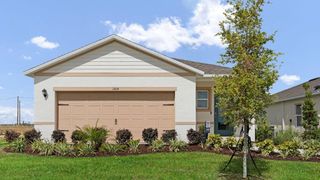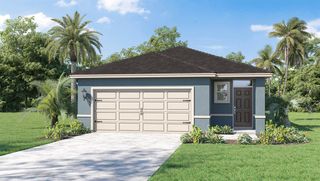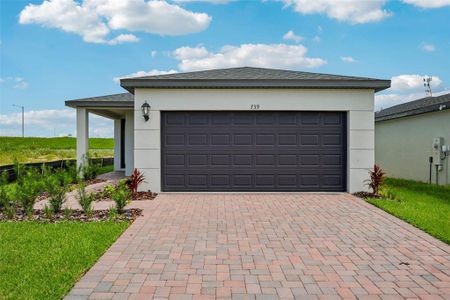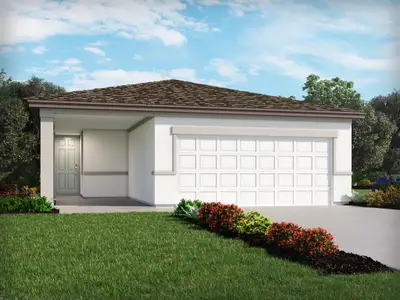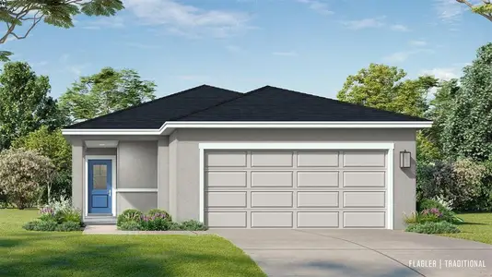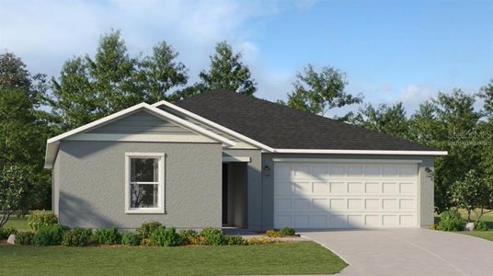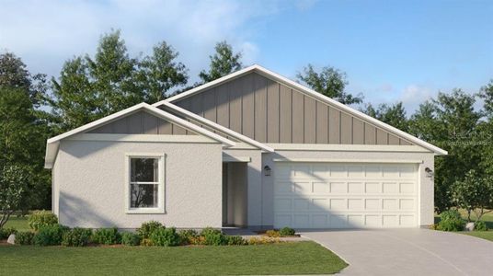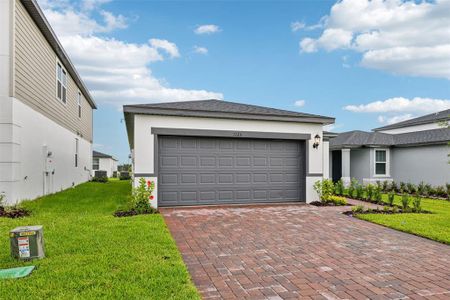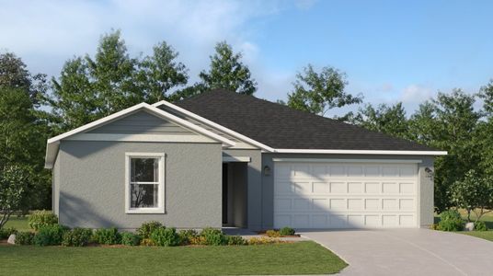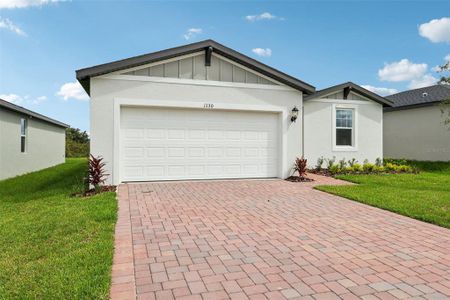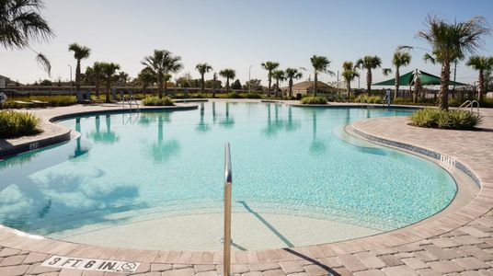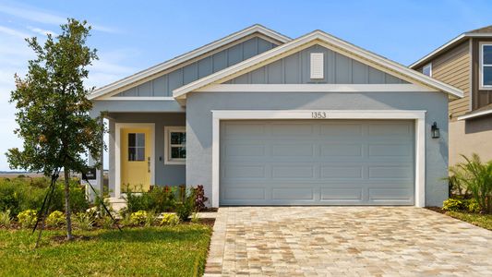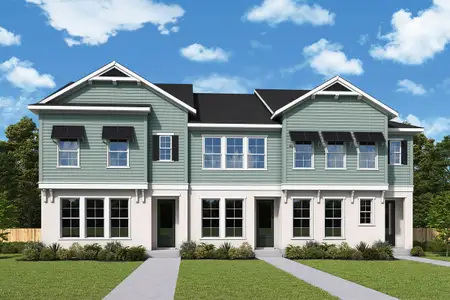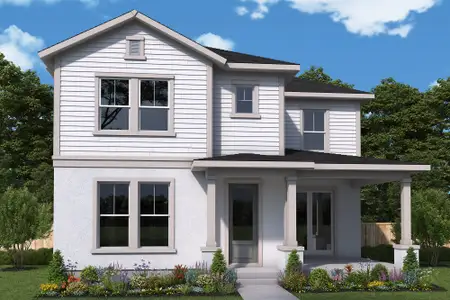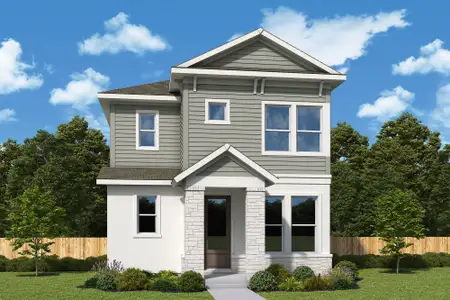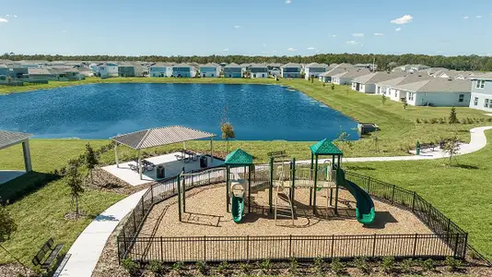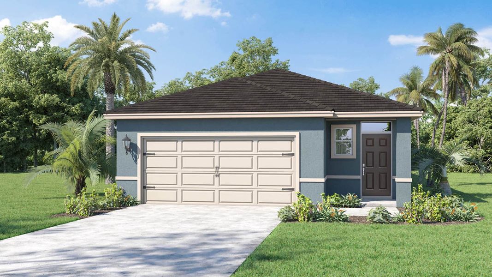
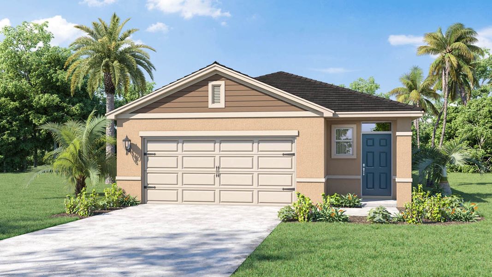
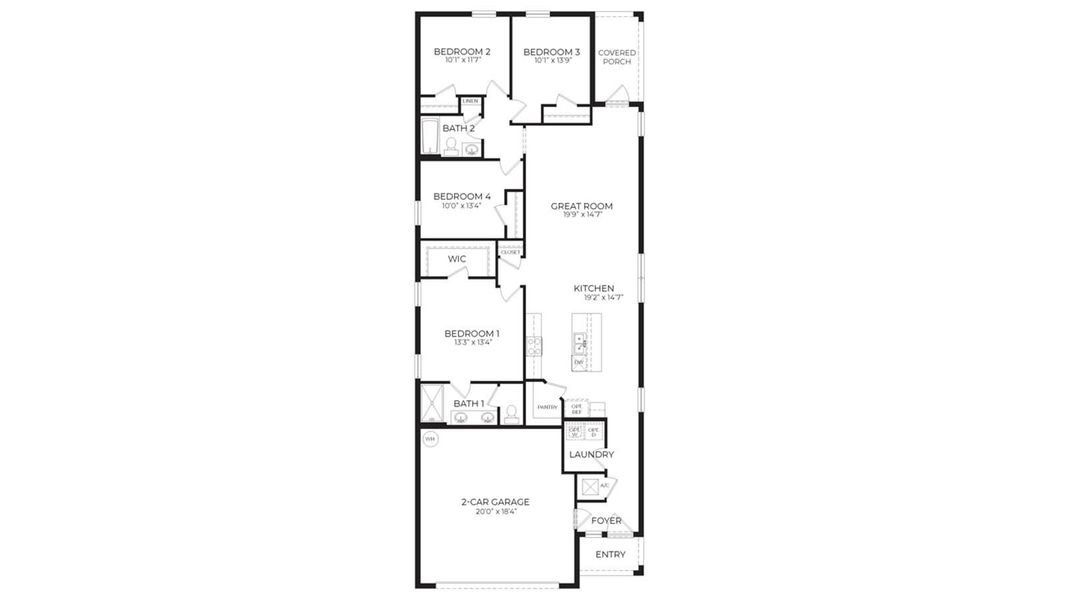
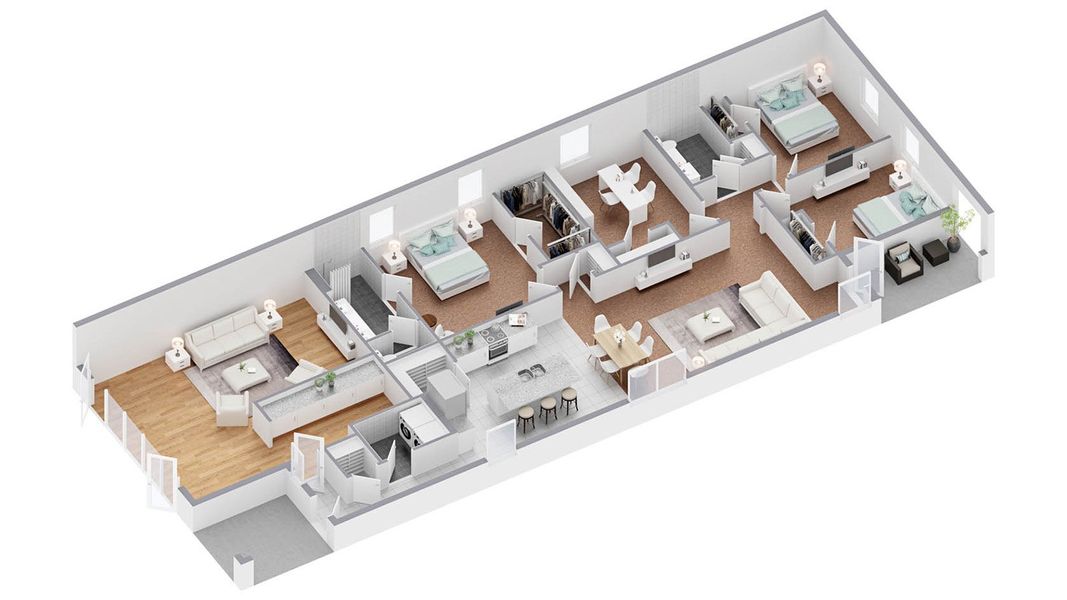
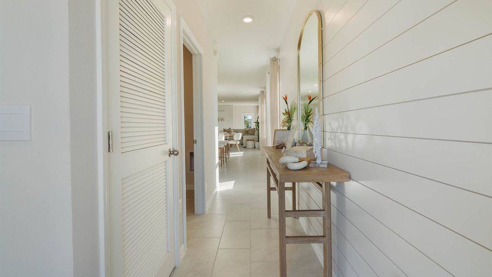
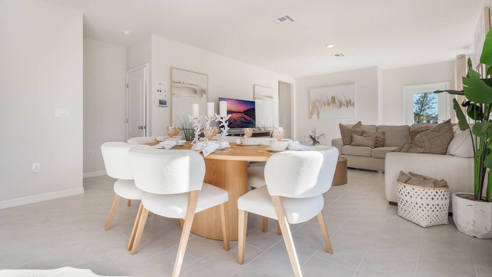
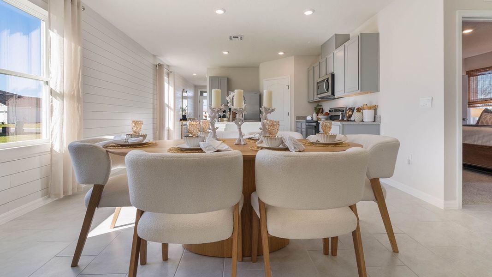







Book your tour. Save an average of $18,473. We'll handle the rest.
- Confirmed tours
- Get matched & compare top deals
- Expert help, no pressure
- No added fees
Estimated value based on Jome data, T&C apply
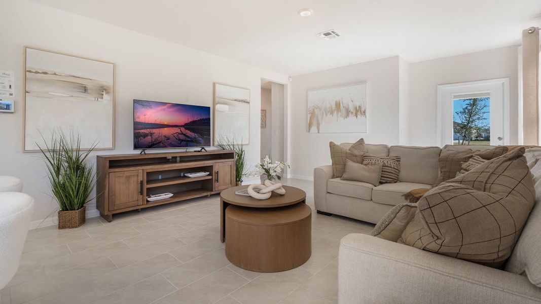
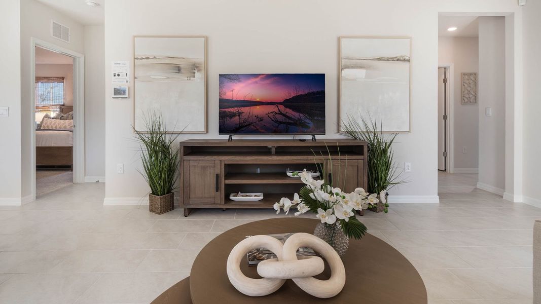
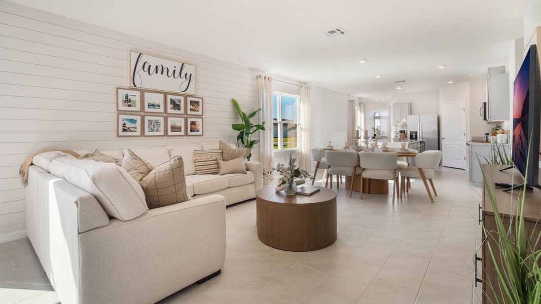
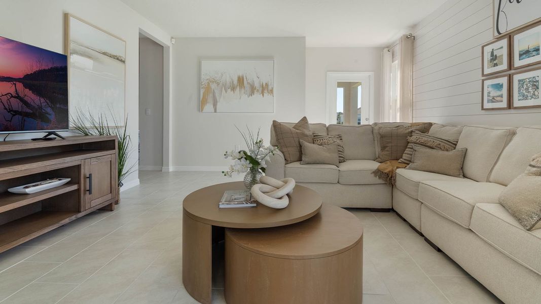
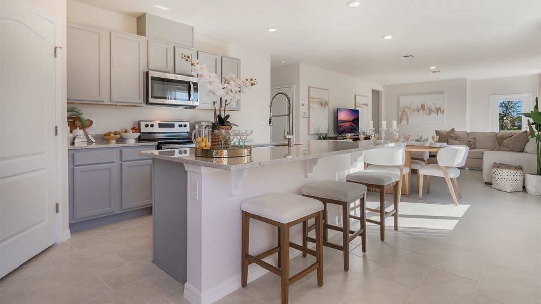
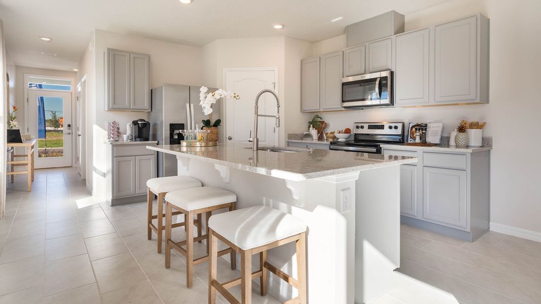
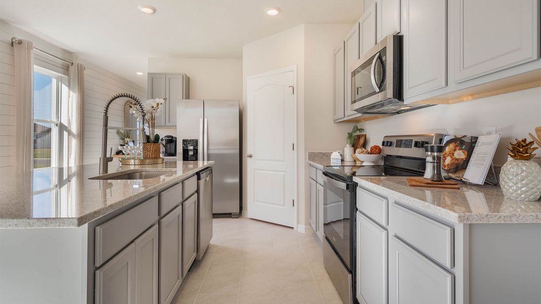
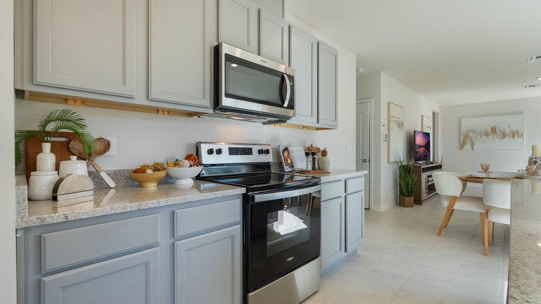
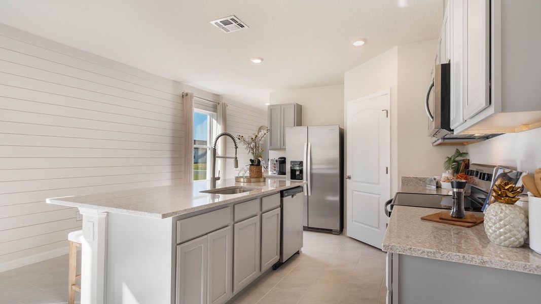
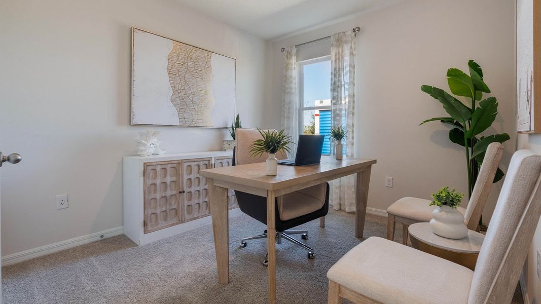
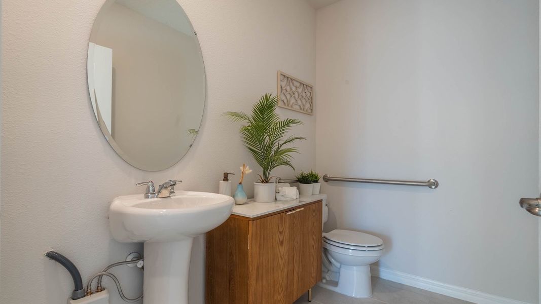
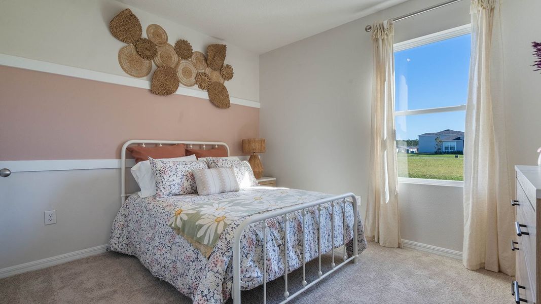
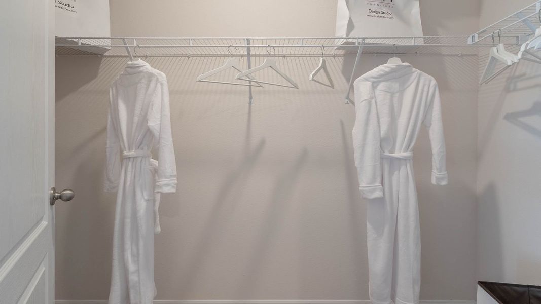
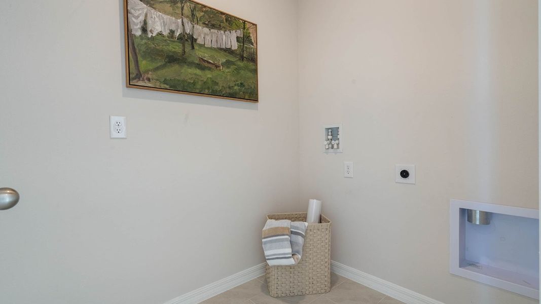
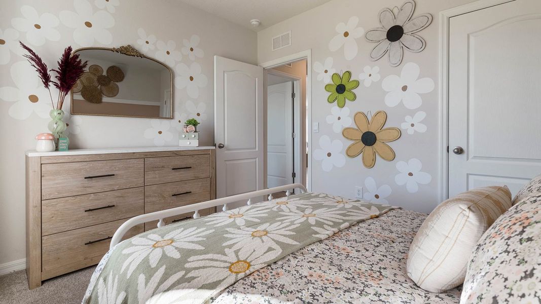
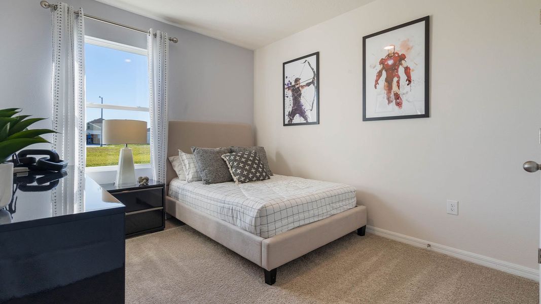
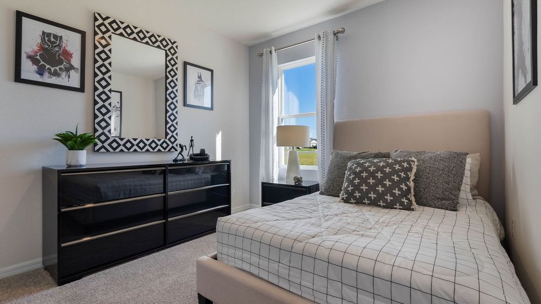
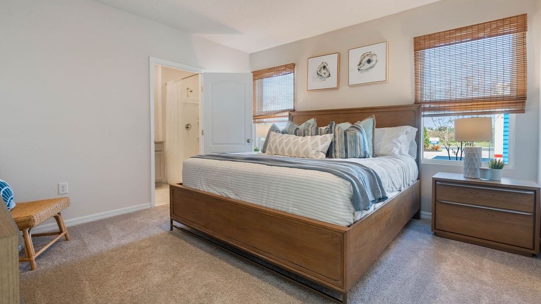
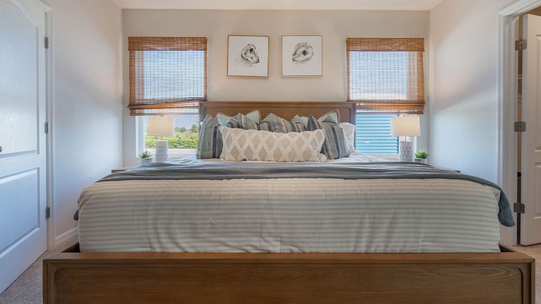
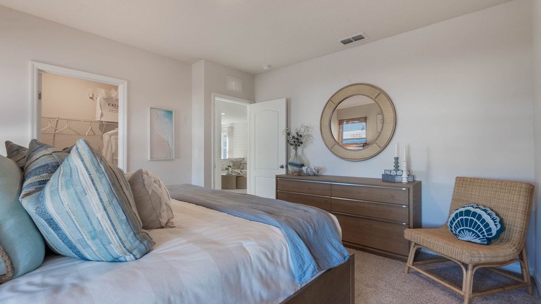
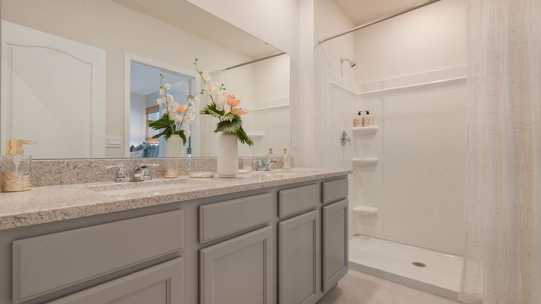
- 4 bd
- 2 ba
- 1,665 sqft
Harper plan in Hamilton Bluff by D.R. Horton
Visit the community to experience this floor plan
Why tour with Jome?
- No pressure toursTour at your own pace with no sales pressure
- Expert guidanceGet insights from our home buying experts
- Exclusive accessSee homes and deals not available elsewhere
Jome is featured in
Plan description
May also be listed on the D.R. Horton website
Information last verified by Jome: Today at 3:25 AM (January 20, 2026)
Book your tour. Save an average of $18,473. We'll handle the rest.
We collect exclusive builder offers, book your tours, and support you from start to housewarming.
- Confirmed tours
- Get matched & compare top deals
- Expert help, no pressure
- No added fees
Estimated value based on Jome data, T&C apply
Plan details
- Name:
- Harper
- Property status:
- Floor plan
- Size:
- 1,665 sqft
- Stories:
- 1
- Beds:
- 4
- Baths:
- 2
- Garage spaces:
- 2
Plan features & finishes
- Garage/Parking:
- GarageAttached Garage
- Interior Features:
- Walk-In ClosetFoyerPantry
- Laundry facilities:
- Utility/Laundry Room
- Property amenities:
- Porch
- Rooms:
- Primary Bedroom On MainKitchenFamily RoomOpen Concept FloorplanPrimary Bedroom Downstairs

Get a consultation with our New Homes Expert
- See how your home builds wealth
- Plan your home-buying roadmap
- Discover hidden gems
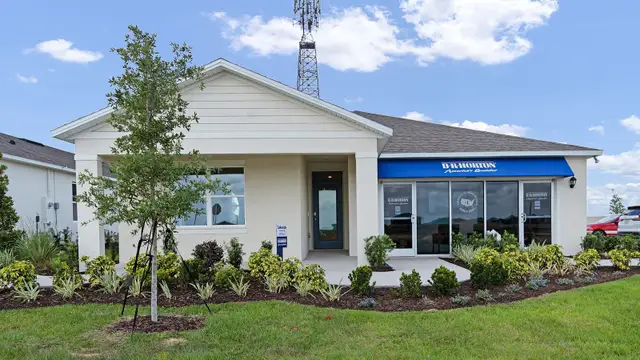
Community details
Hamilton Bluff
by D.R. Horton, Haines City, FL
- 8 homes
- 6 plans
- 1,302 - 2,077 sqft
View Hamilton Bluff details
Want to know more about what's around here?
The Harper floor plan is part of Hamilton Bluff, a new home community by D.R. Horton, located in Haines City, FL. Visit the Hamilton Bluff community page for full neighborhood insights, including nearby schools, shopping, walk & bike-scores, commuting, air quality & natural hazards.

Homes built from this plan
Available homes in Hamilton Bluff
- Home at address 1722 Grandiose Dr, Lake Hamilton, FL 33851
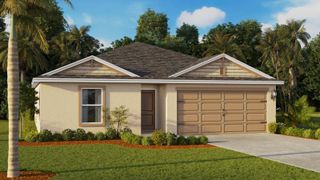
Freeport Ii
$293,490
- 4 bd
- 2 ba
- 1,498 sqft
1722 Grandiose Dr, Lake Hamilton, FL 33851
- Home at address 1711 Grandiose Dr, Lake Hamilton, FL 33851
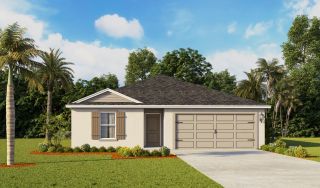
Dundee
$299,990
- 5 bd
- 2 ba
- 1,708 sqft
1711 Grandiose Dr, Lake Hamilton, FL 33851
- Home at address 1525 Redwood Ln, Haines City, FL 33851
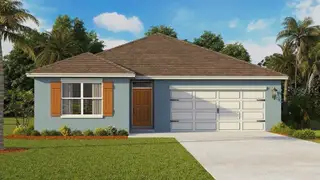
LAKESIDE
$329,990
- 5 bd
- 3 ba
- 2,077 sqft
1525 Redwood Ln, Haines City, FL 33851
- Home at address 1728 Grandiose Dr, Lake Hamilton, FL 33851

Lakeside
$334,990
- 5 bd
- 3 ba
- 2,077 sqft
1728 Grandiose Dr, Lake Hamilton, FL 33851
- Home at address 1728 Grandiose Dr, Haines City, FL 33844
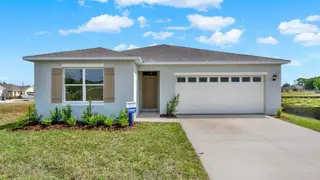
Home
$334,990
- 5 bd
- 3 ba
- 2,077 sqft
1728 Grandiose Dr, Haines City, FL 33844
 More floor plans in Hamilton Bluff
More floor plans in Hamilton Bluff

Considering this plan?
Our expert will guide your tour, in-person or virtual
Need more information?
Text or call (888) 486-2818
Financials
Estimated monthly payment
Let us help you find your dream home
How many bedrooms are you looking for?
Similar homes nearby
Recently added communities in this area
Nearby communities in Haines City
New homes in nearby cities
More New Homes in Haines City, FL
- Jome
- New homes search
- Florida
- Greater Orlando Area
- Polk County
- Haines City
- Hamilton Bluff
- 1508 Redwood Ln, Haines City, FL 33844

