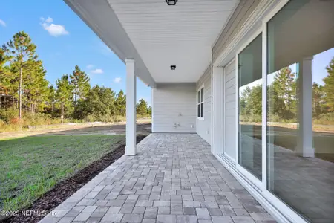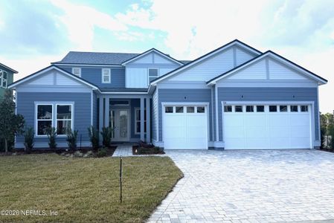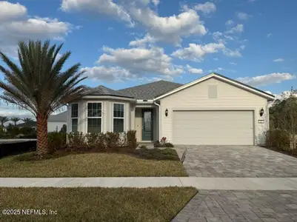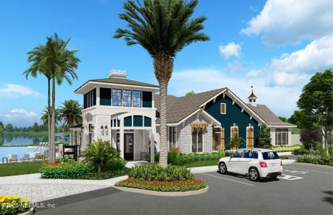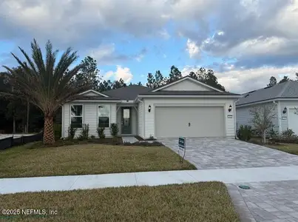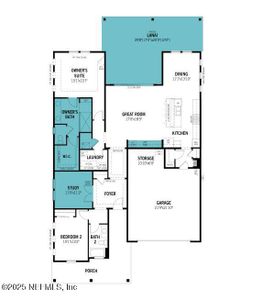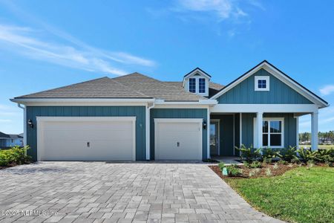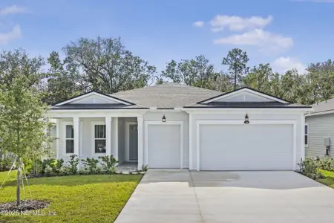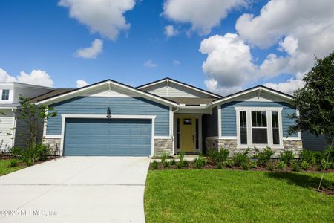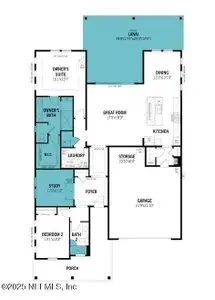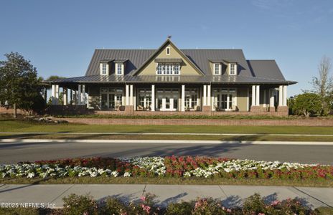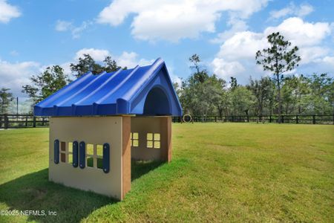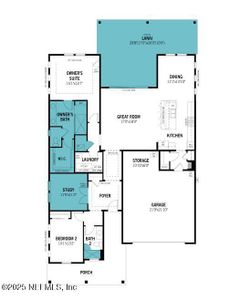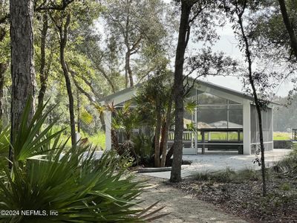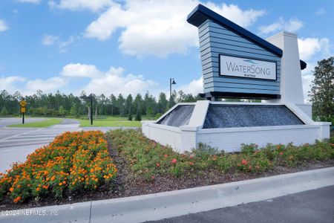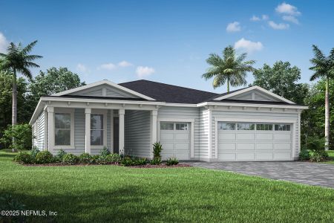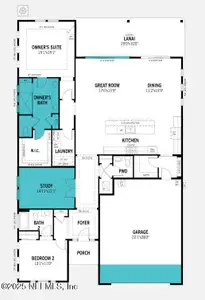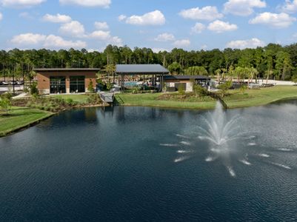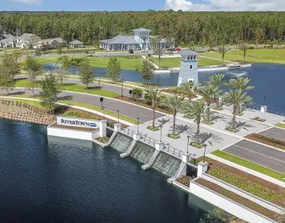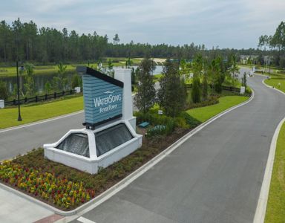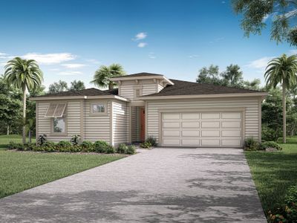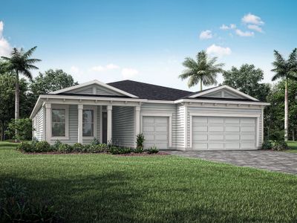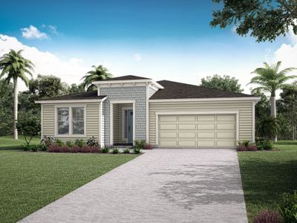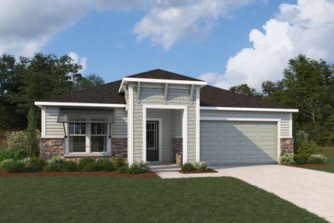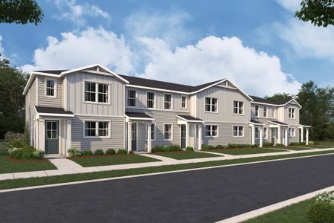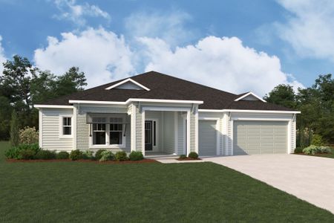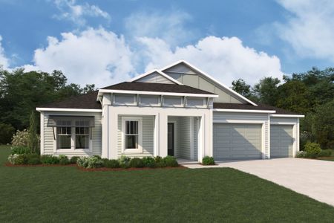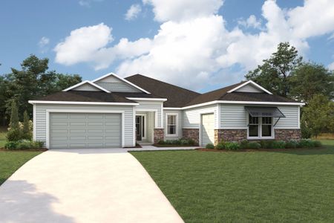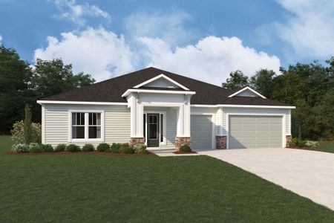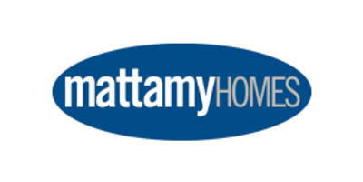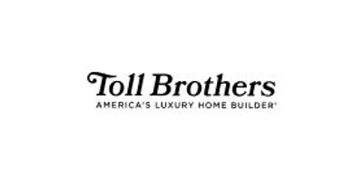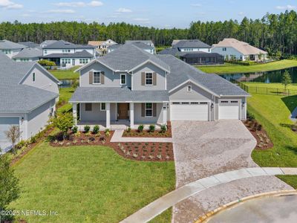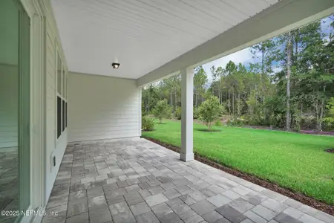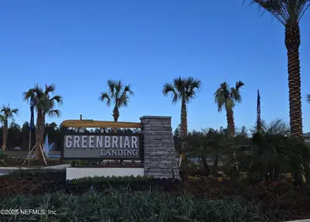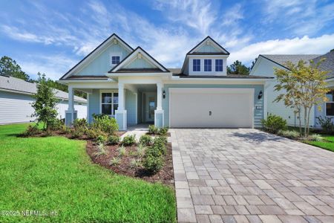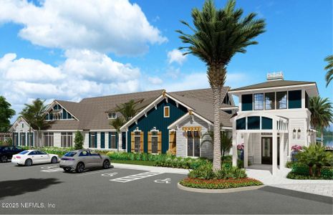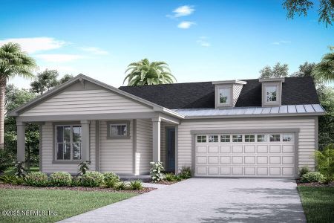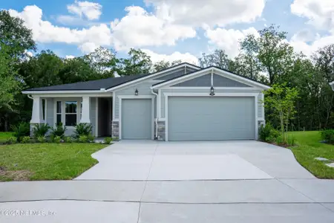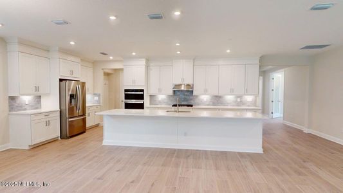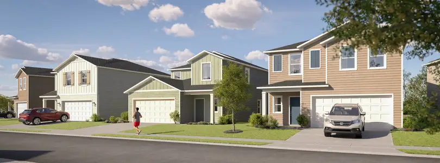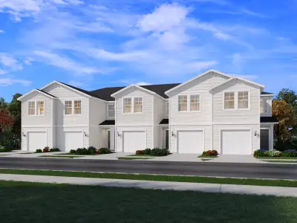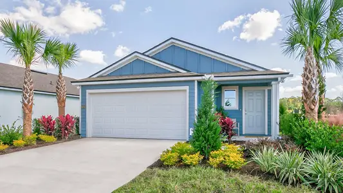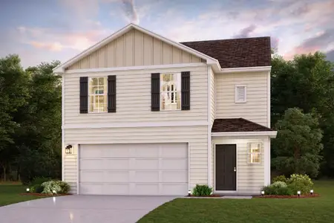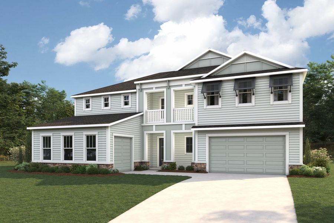
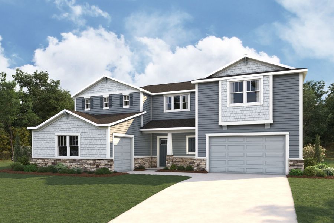
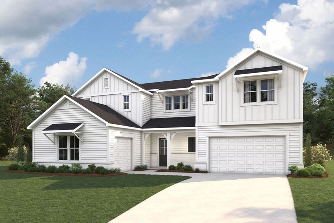
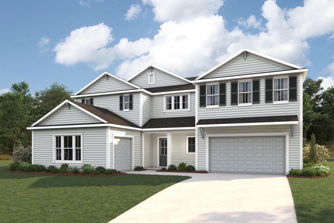
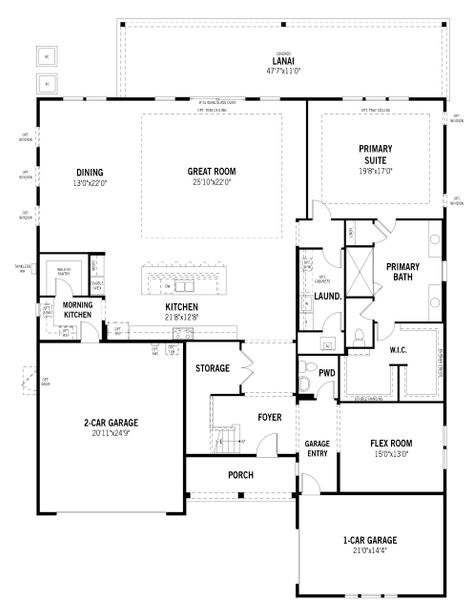
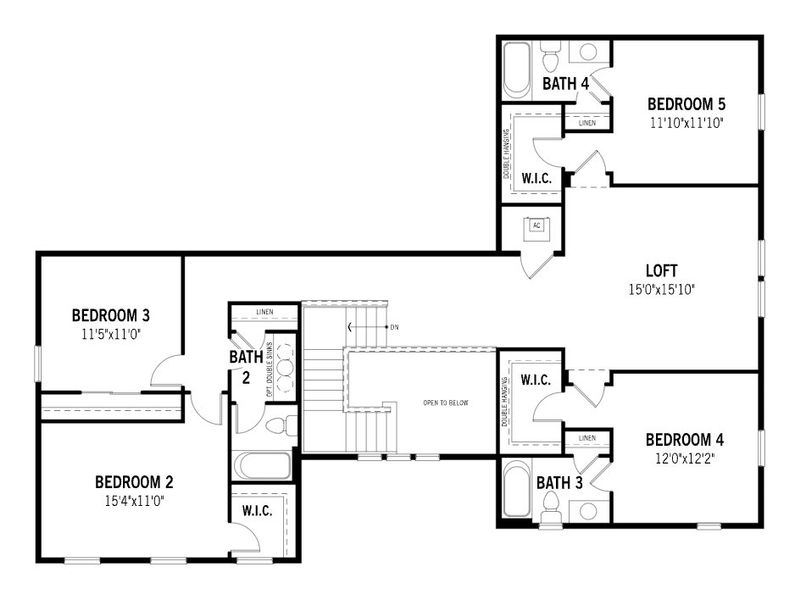
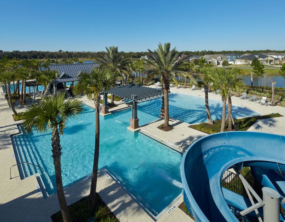







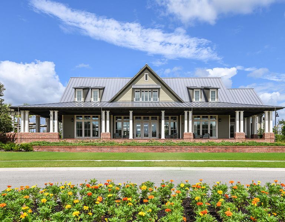
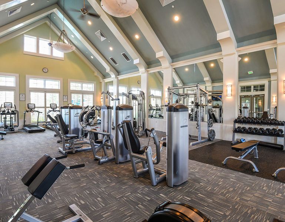
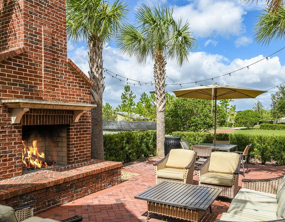
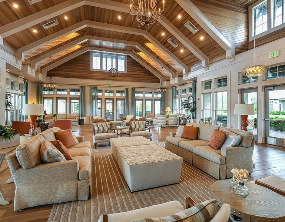
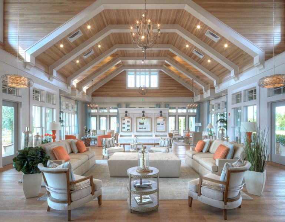
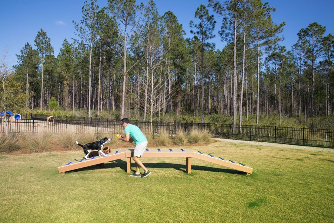
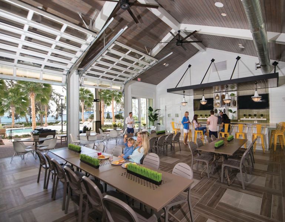
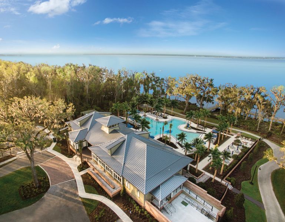

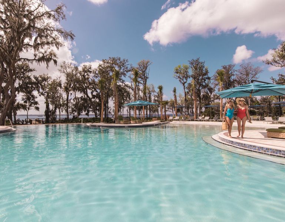
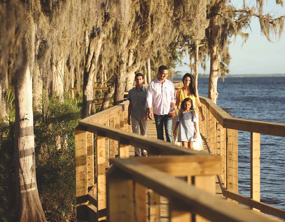
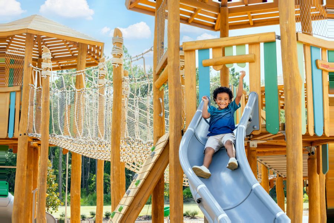
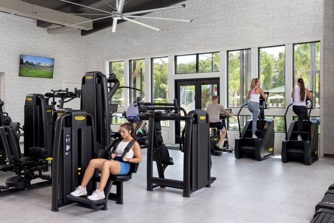
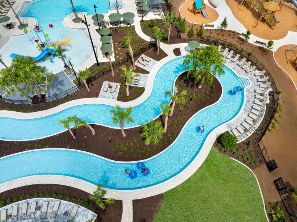
- 5 bd
- 4.5 ba
- 4,461 sqft
Jade plan in RiverTown - Vista by Mattamy Homes
New Homes for Sale Near 90 Lanier St, St. Johns, FL 32259
About this Plan
The Jade is a stunning 2-story home with 5 bedrooms, 4.5 baths, and a spacious 4,632-4,643 square feet of living space. It also includes a convenient 3-car garage. This expansive, open floorplan is designed with your lifestyle in mind, offering flexibility and customization options. Imagine turning the versatile flex room near one of the garages into your personal study or a wellness retreat. Just off the foyer, you'll find the chefs kitchencomplete with a morning kitchen and walk-in pantryoverlooking the open-concept Great Room and dining area. You can bring the outdoors in with optional 16-foot hideaway or sliding glass doors that lead to the extended lanai. Theres also plenty of room for personal touches, whether its a stop-and-drop station off the single-car garage or a wet/dry bar for entertaining. The generous first-floor owners suite is your private retreat, featuring a bath oasis where you can choose between a freestanding tub or a Super Shower. Upstairs, four additional bedrooms each come with their own walk-in closets and full baths, and you even have the option to replace the tubs with showers.
May also be listed on the Mattamy Homes website
Information last verified by Jome: Monday at 6:13 AM (June 9, 2025)
Plan details
- Name:
- Jade
- Property status:
- Sold
- Size:
- 4,461 sqft
- Stories:
- 2
- Beds:
- 5
- Baths:
- 4
- Half baths:
- 1
- Garage spaces:
- 3
Plan features & finishes
- Appliances:
- Water SoftenerSprinkler System
- Garage/Parking:
- GarageAttached GarageCar Charging Stations
- Interior Features:
- Ceiling-HighWalk-In ClosetFoyerBlindsLoft
- Kitchen:
- Gas Cooktop
- Laundry facilities:
- DryerWasherUtility/Laundry Room
- Property amenities:
- SodBathtub in primaryPatioFireplaceSmart Home SystemPorch
- Rooms:
- Flex RoomPrimary Bedroom On MainKitchenPowder RoomOffice/StudyDining RoomFamily RoomOpen Concept FloorplanPrimary Bedroom Downstairs
- Upgrade Options:
- Extended GarageOptional Multi-Gen SuiteExtra Car GarageOutdoor KitchenExtra Half BathBuilt-in AppliancesButler’s PantryStorageFireplaceExtended Patio
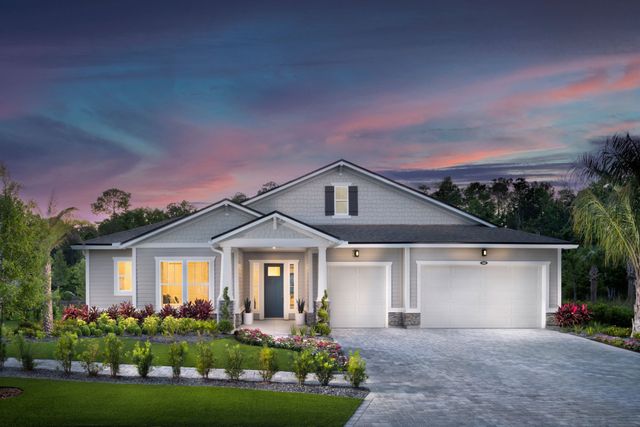
Community details
RiverTown - Vista at RiverTown
by Mattamy Homes, St. Johns, FL
View RiverTown - Vista details
Want to know more about what's around here?
The Jade floor plan is part of RiverTown - Vista, a new home community by Mattamy Homes, located in St. Johns, FL. Visit the RiverTown - Vista community page for full neighborhood insights, including nearby schools, shopping, walk & bike-scores, commuting, air quality & natural hazards.

Financials
Nearby communities in St. Johns
Homes in St. Johns by Mattamy Homes
Recently added communities in this area
Other Builders in St. Johns, FL
Nearby sold homes
New homes in nearby cities
More New Homes in St. Johns, FL
- Jome
- New homes search
- Florida
- Jacksonville Metropolitan Area
- St. Johns County
- St. Johns
- RiverTown - Vista
- 90 Lanier St, St. Johns, FL 32259

