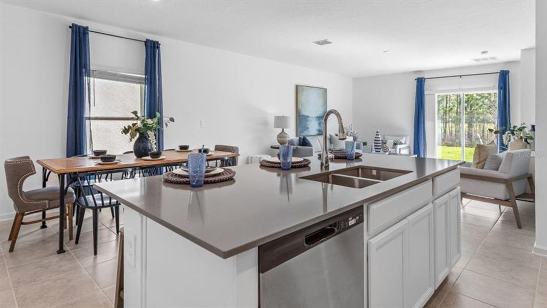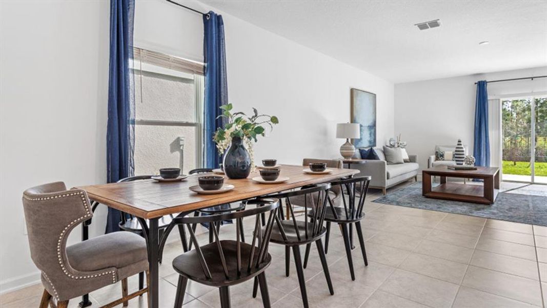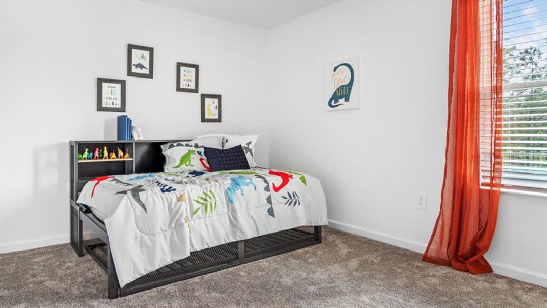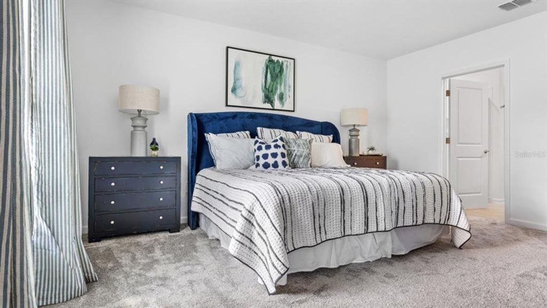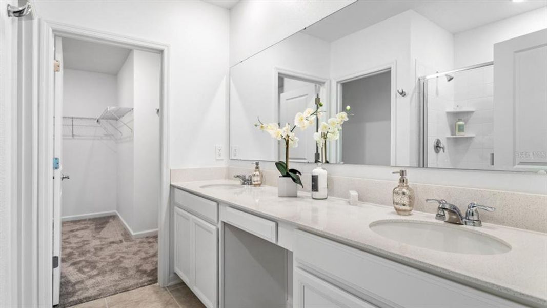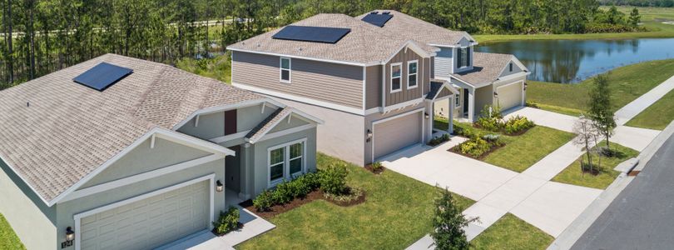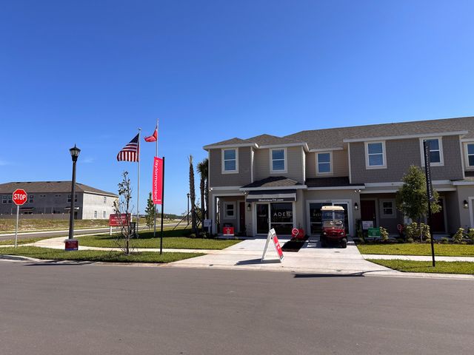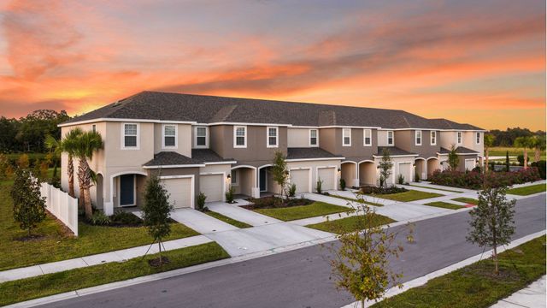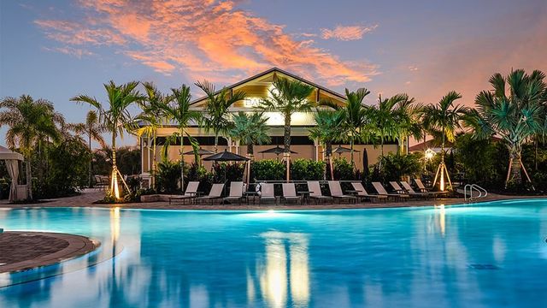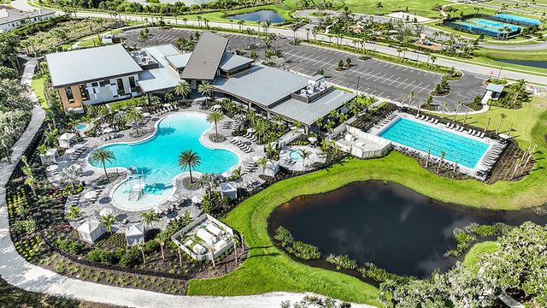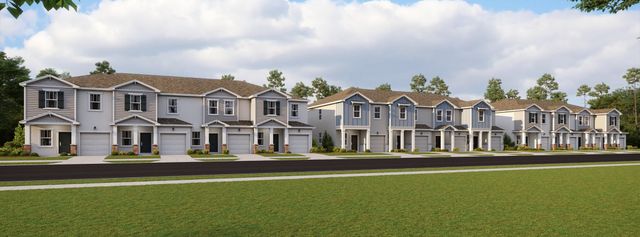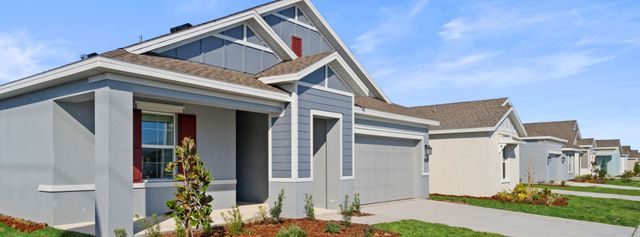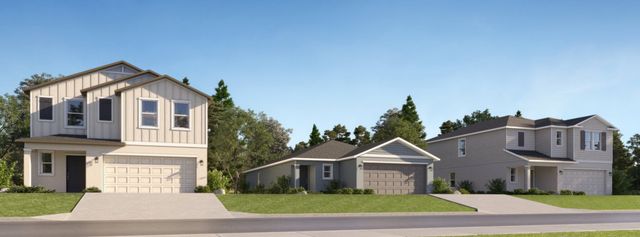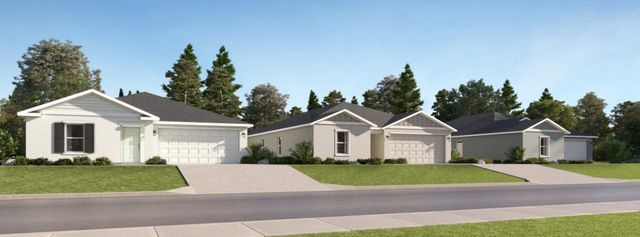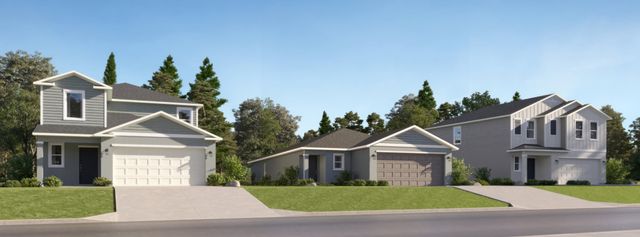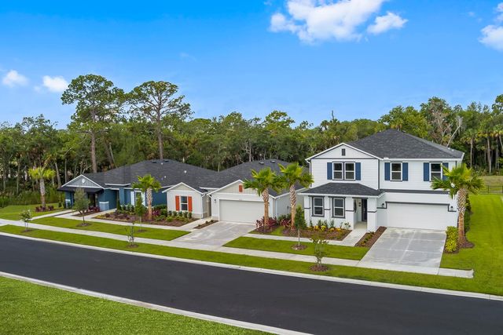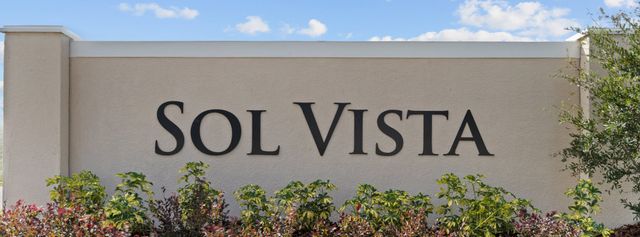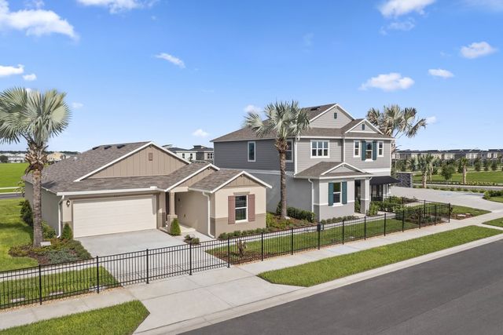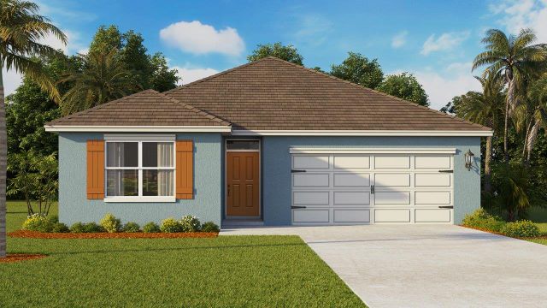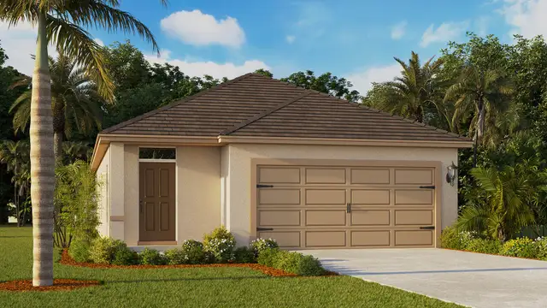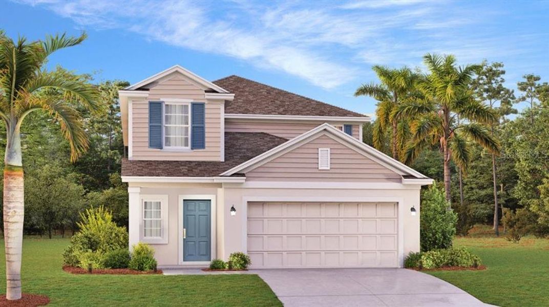



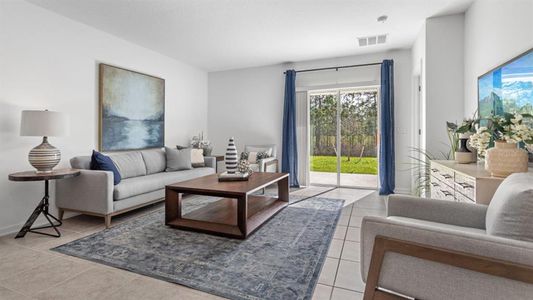
1 of 14
Pending/Under Contract
$389,315
5786 Le Marin Way, Kissimmee, FL 34758
Columbia Plan
5 bd · 2.5 ba · 2 stories · 2,370 sqft
$389,315
Home Highlights
North Facing
Home Description
Look no further we have found your dream home. The Columbia Plan is a two-story home with five bedrooms, two and a half baths, and a two-car garage. This impressive home provides an open floor plan with living room, dining area, and kitchen with island & pantry. The Owner Suite features a large walk-in shower, dual vanity, and spacious walk-in closet. The second floor includes four bedrooms, one bath, and a loft. With “Everything’s Included”, luxury and value go hand in hand. Enjoy connectivity, green building features, plus new energy conscious appliances. Westview is a master-planned community in Poinciana, FL. This amenity-rich, pet-friendly community has something for residents of all ages to enjoy, including a swimming pool, dog park, clubhouse and sports fields. Lake Marion Creek Wildlife Management Area is nearby with hiking trails, as well as Poinciana for shopping, dining and entertainment options. The community is in close proximity to Highway 17 for easy commuting to Greater Orlando.
Home Details
*Pricing and availability are subject to change.- Garage spaces:
- 2
- Property status:
- Pending/Under Contract
- Lot size (acres):
- 0.13
- Size:
- 2,370 sqft
- Stories:
- 2
- Beds:
- 5
- Baths:
- 2.5
- Facing direction:
- North
Construction Details
- Builder Name:
- Lennar
- Completion Date:
- October, 2024
- Year Built:
- 2024
- Roof:
- Shingle Roofing
Home Features & Finishes
- Appliances:
- Water SoftenerSprinkler System
- Construction Materials:
- BlockCement
- Cooling:
- Central Air
- Flooring:
- Ceramic FlooringCarpet FlooringTile Flooring
- Garage/Parking:
- Door OpenerGarageAttached Garage
- Interior Features:
- Walk-In ClosetFoyerBlindsLoft
- Kitchen:
- DishwasherMicrowave OvenDisposalKitchen Range
- Laundry facilities:
- Utility/Laundry Room
- Pets:
- Pets Allowed
- Property amenities:
- PatioPorch
- Rooms:
- Primary Bedroom On MainKitchenPowder RoomDining RoomFamily RoomOpen Concept FloorplanPrimary Bedroom Downstairs
- Security system:
- Security SystemSmoke Detector

Considering this home?
Our expert will guide your tour, in-person or virtual
Need more information?
Text or call (888) 486-2818
Utility Information
- Heating:
- Electric Heating, Thermostat, Central Heating
- Utilities:
- Electricity Available, Underground Utilities, Cable Available, Water Available
Westview: Aden South II Community Details
Community Amenities
- Dining Nearby
- Dog Park
- Playground
- Fitness Center/Exercise Area
- Club House
- Sport Court
- Tennis Courts
- Community Pool
- Park Nearby
- Baseball Field
- Community Pond
- Soccer Field
- Volleyball Court
- Splash Pad
- Tot Lot
- Walking, Jogging, Hike Or Bike Trails
- Pickleball Court
- Recreational Facilities
- Master Planned
- Shopping Nearby
Neighborhood Details
Kissimmee, Florida
Osceola County 34758
Schools in Polk County School District
GreatSchools’ Summary Rating calculation is based on 4 of the school’s themed ratings, including test scores, student/academic progress, college readiness, and equity. This information should only be used as a reference. Jome is not affiliated with GreatSchools and does not endorse or guarantee this information. Please reach out to schools directly to verify all information and enrollment eligibility. Data provided by GreatSchools.org © 2024
Average Home Price in 34758
Getting Around
Air Quality
Taxes & HOA
- Tax Year:
- 2023
- Tax Rate:
- 1.12%
- HOA Name:
- Highland Community Management /Denise Abercrombie
- HOA fee:
- $150/quarterly
Estimated Monthly Payment
Recently Added Communities in this Area
Nearby Communities in Kissimmee
New Homes in Nearby Cities
More New Homes in Kissimmee, FL
Listed by Ben Goldstein, LennarOrlandoMLS@Lennar.com
LENNAR REALTY, MLS TB8301285
LENNAR REALTY, MLS TB8301285
IDX information is provided exclusively for personal, non-commercial use, and may not be used for any purpose other than to identify prospective properties consumers may be interested in purchasing. Information is deemed reliable but not guaranteed. Some IDX listings have been excluded from this website. Listing Information presented by local MLS brokerage: NewHomesMate LLC, DBA Jome (888) 486-2818
Read moreLast checked Dec 14, 8:00 pm


