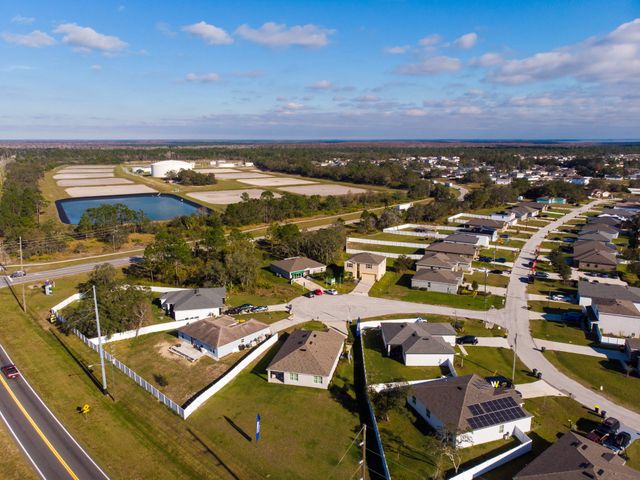
Poinciana
Community by Maronda Homes

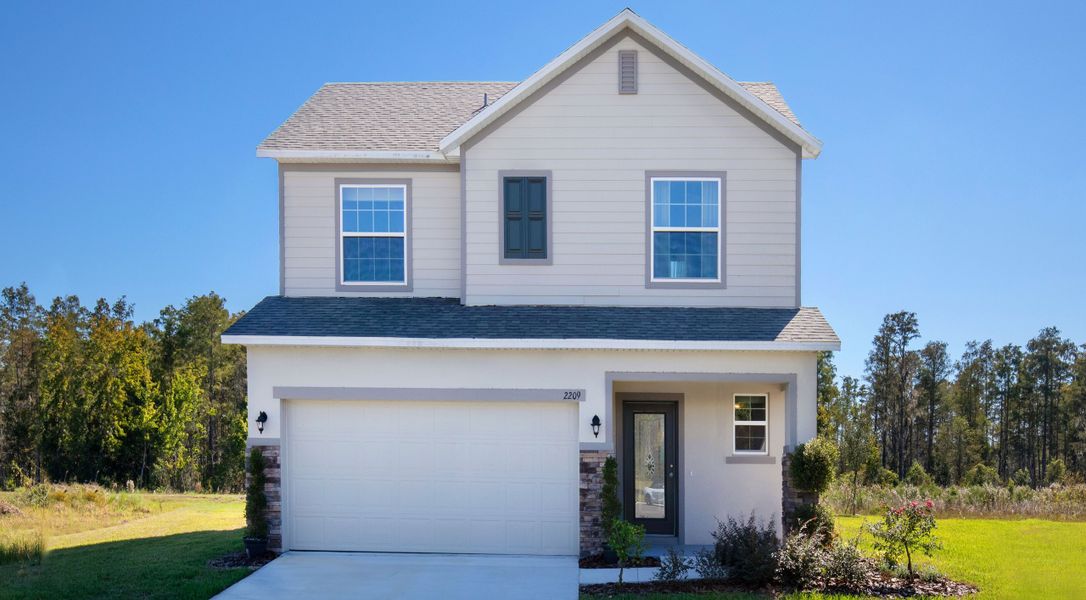
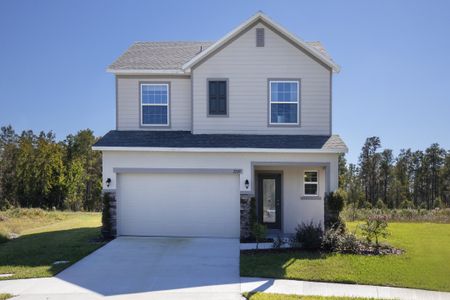
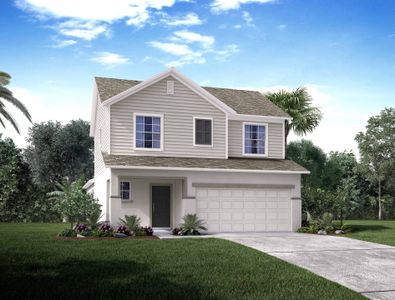
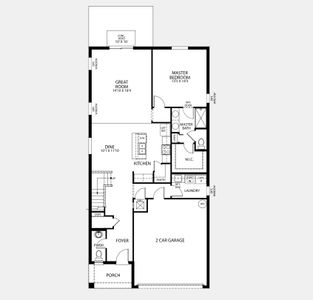
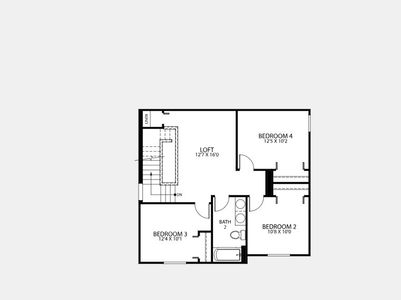
With over 2,000 square feet of living space, the practical design of The Willow makes it an ideal home for any family. The minimalist front of the house offers a garage on the far right and the front door towards the right. There are two different elevations of the home, which the buyer can choose. Enter the front door to see the long entry hall. To your immediate right is a flex space which is often used as an office or a dining room. Turn to the right, and you’ll see the first bedroom. If you continue down the hall, you’ll be met with the center of your home: The kitchen boasts a walk-in pantry and an island with a sink. This open-concept floorplan means the family room and kitchen are joined spaces, perfect for multi-tasking parents. Cook dinner while watching the kids play video games on the sofa! Also located on the first floor is a second bedroom, a double-sink bathroom, a laundry room, and finally, the spectacular master bedroom. This Master suite boasts two walk-in closets, a double vanity bathroom, and a walk-in shower. The Willow was one of our top 10 most popular home designs in 2022 and is a perfect floor plan for established or growing families!
Poinciana, Florida
Polk County 34759
GreatSchools’ Summary Rating calculation is based on 4 of the school’s themed ratings, including test scores, student/academic progress, college readiness, and equity. This information should only be used as a reference. Jome is not affiliated with GreatSchools and does not endorse or guarantee this information. Please reach out to schools directly to verify all information and enrollment eligibility. Data provided by GreatSchools.org © 2024