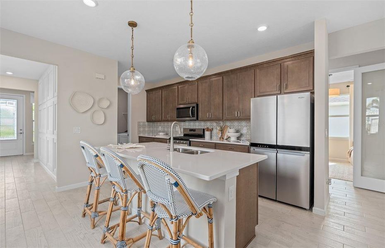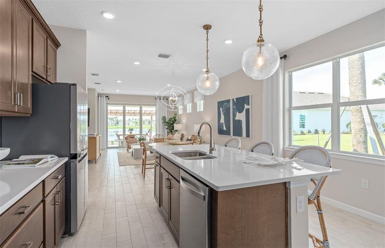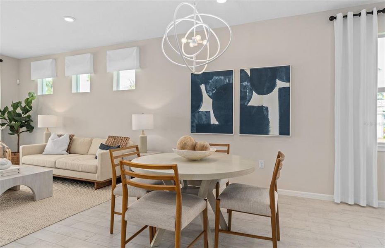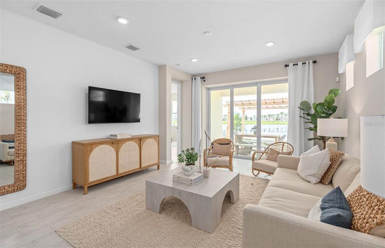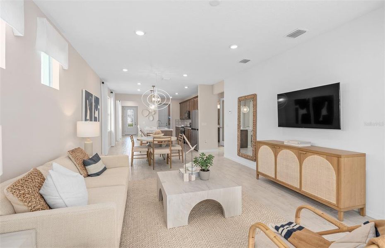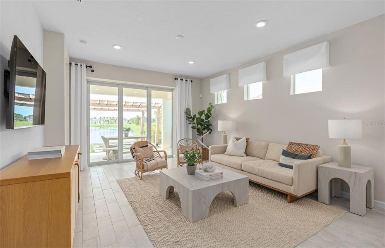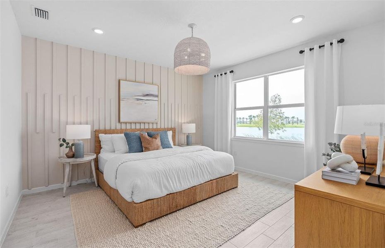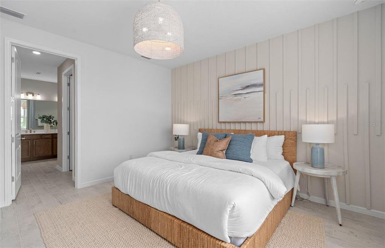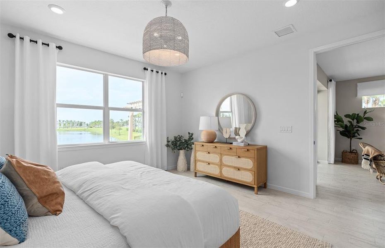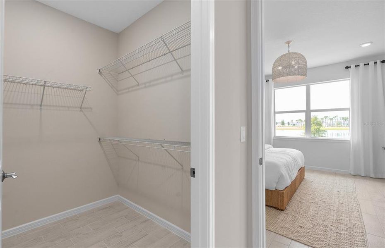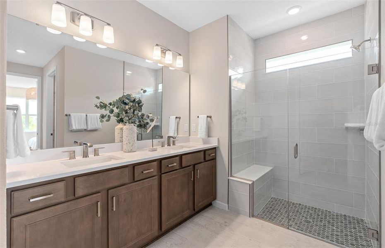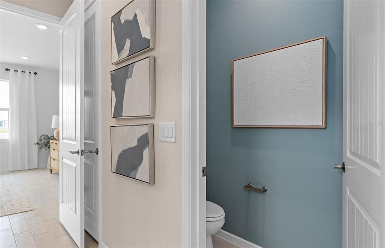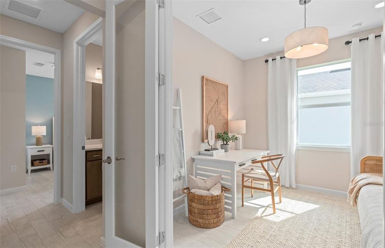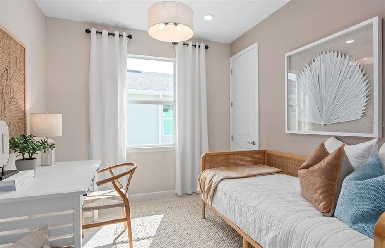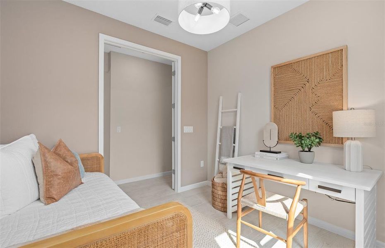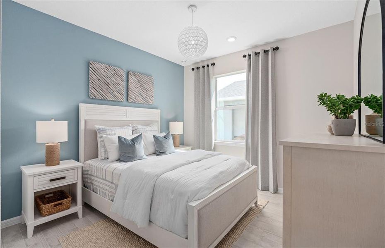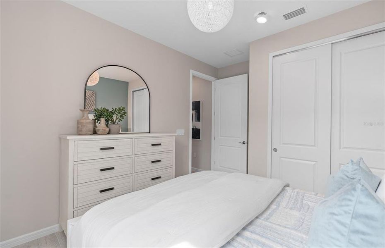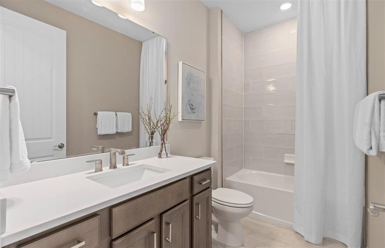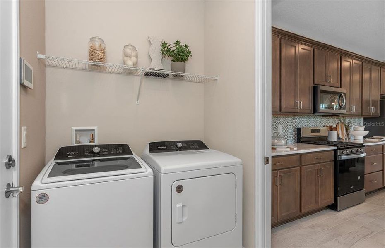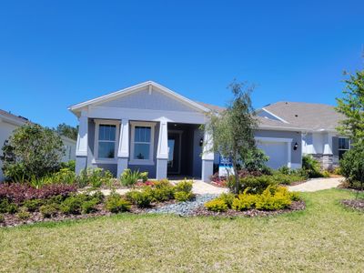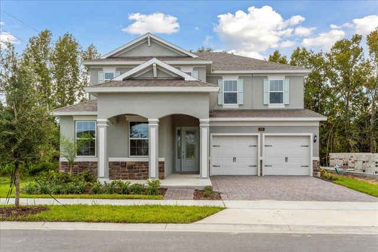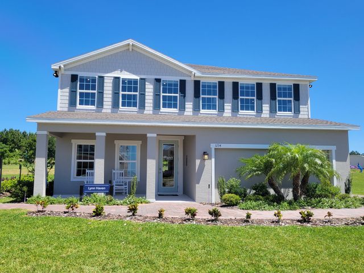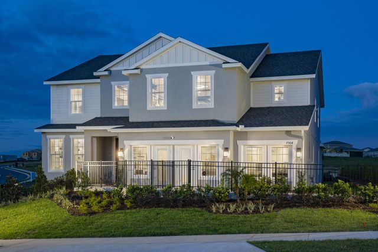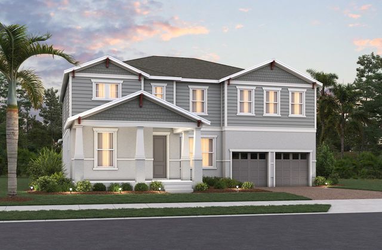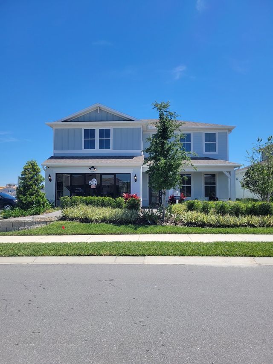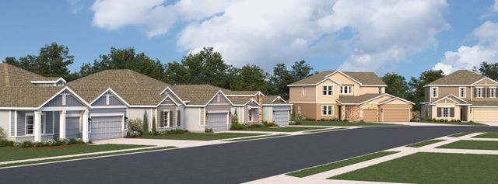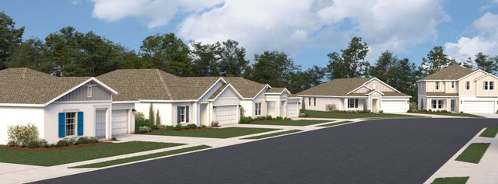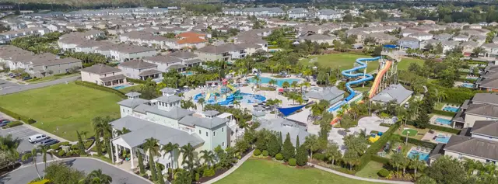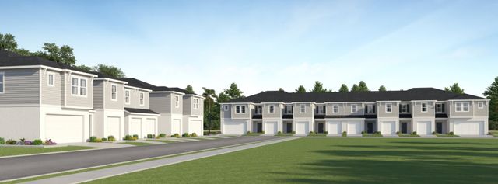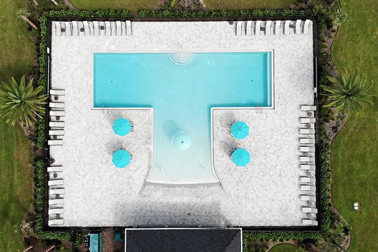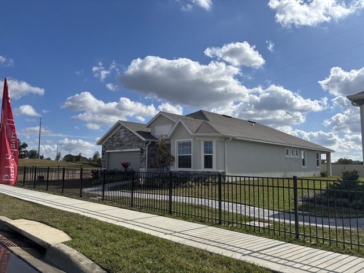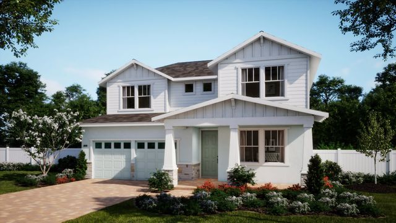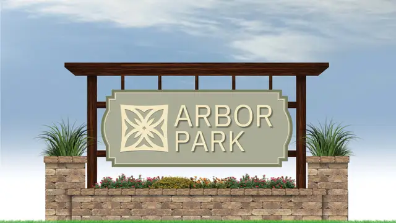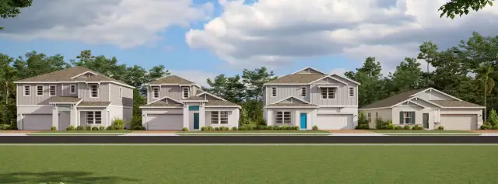
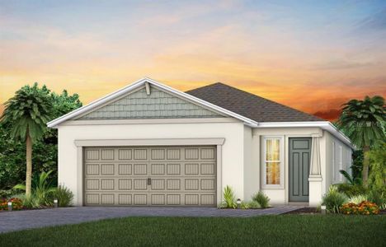
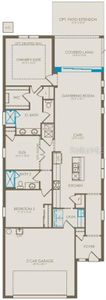
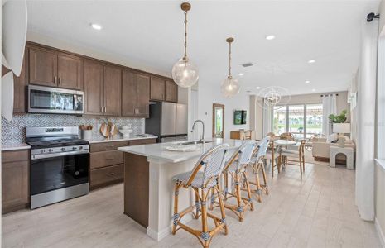
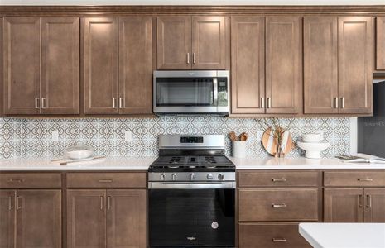
1 of 24
Under Construction
$512,580
2771 Purple Meadow Ct, Minneola, FL 34715
Hallmark Plan
2 bd · 2 ba · 1 story · 1,655 sqft
$512,580
Home Highlights
55+ Community
Home Description
Del Webb at Minneola is a luxurious guard-gated 55+ active adult community offering new construction single-family homes in an unrivaled location on one of the highest peaks in Central Florida. Del Webb Minneola will offer an abundance of resort-style amenities with social events and activities planned by a full-time Lifestyle Director - centered in the stunning clubhouse which offers views of Sugarloaf Mountain. Planned community amenities include a zero-entry resort-style pool, in-ground heated spa, sports courts, on-site bar & grille with indoor and outdoor seating, a fitness center and walking/biking trails. Monthly HOA includes 1 GB high-speed internet, 75 streaming channels and your home's yard maintenance. Visit today to learn more and see for yourself why Del Webb Minneola is the absolute best place to call home! Welcome to the Hallmark home by Del Webb, where beauty, luxury, and practicality blend seamlessly. This thoughtfully designed one-story home offers 2 bedrooms, an open flex room, 2 bathrooms, a 2-car garage, and a covered lanai—perfectly tailored for both comfortable living and effortless entertaining. As you step inside, a foyer bathed in natural light welcomes you, setting the tone for the rest of the home. The heart of the home is the stunning kitchen, beautifully appointed with Soft-Close Dana White Cabinetry, Lagoon Quartz countertops, and a striking decorative tile backsplash. The stainless-steel single-bowl sink, upgraded faucet, and KitchenAid appliances—including a natural gas range, microwave vented to the exterior, and refrigerator—ensure that this space is as functional as it is elegant. Whether you're preparing a meal or hosting friends, this kitchen will inspire you. The open-concept design flows effortlessly into the café and gathering room, which are also bathed in natural light from many windows. A pocket sliding glass door leads to the covered lanai, merging the indoors with the outdoors for a truly inviting living experience. At the back of the home, the owner’s suite offers a private retreat. The spa-inspired en suite bath features a dual vanity with quartz countertops, an enclosed toilet, a frameless glass-enclosed shower with a built-in bench, a linen closet, and a spacious walk-in closet. The secondary bedroom and bathroom, along with the open flex room, are thoughtfully located down their own hallway, ensuring privacy for guests and loved ones. The versatile flex room can be used as a home office, hobby space, or anything else that suits your lifestyle. The laundry room offers Dana White Cabinetry for storage, Quartz countertops perfect for folding, and a utility sink for convenience. Throughout the home, designer-curated finishes elevate every detail. From brushed nickel hardware and plumbing fixtures to Sherwin Williams Snowbound interior paint, comfort-height toilets, and 8’ Cheyenne-style doors, every element enhances the home’s beauty. The garage features an epoxy floor finish, and the exterior boasts stone masonry for added curb appeal. Inside, Wood-Look Luxury Vinyl Plank flooring flows throughout, with porcelain tile in the bathrooms and laundry room. For those who appreciate modern technology, this home is equipped with a smart thermostat, smart doorbell, LED downlights, and extra data and media ports, ensuring you stay connected while enjoying the comforts of modern living. Don’t miss your opportunity to make this exceptional home yours.
Home Details
*Pricing and availability are subject to change.- Garage spaces:
- 2
- Property status:
- Under Construction
- Lot size (acres):
- 0.11
- Size:
- 1,655 sqft
- Stories:
- 1
- Beds:
- 2
- Baths:
- 2
- Facing direction:
- Northwest
Construction Details
- Builder Name:
- Del Webb
- Completion Date:
- March, 2025
- Year Built:
- 2024
- Roof:
- Shingle Roofing
Home Features & Finishes
- Appliances:
- Sprinkler System
- Cooling:
- Central Air
- Flooring:
- Vinyl FlooringTile Flooring
- Foundation Details:
- Slab
- Garage/Parking:
- Door OpenerGarageAttached GarageCar Charging Stations
- Home amenities:
- InternetGreen Construction
- Interior Features:
- Walk-In ClosetPantrySliding Doors
- Kitchen:
- DishwasherMicrowave OvenRefrigeratorDisposalKitchen Range
- Laundry facilities:
- Utility/Laundry Room
- Lighting:
- LightingStreet Lights
- Pets:
- Pets AllowedPets Allowed with Weight Restrictions
- Property amenities:
- SidewalkDeckBathtub in primaryLanaiPatio
- Rooms:
- Bonus RoomPrimary Bedroom On MainKitchenDining RoomFamily RoomOpen Concept FloorplanPrimary Bedroom Downstairs
- Security system:
- Fire Sprinkler System

Considering this home?
Our expert will guide your tour, in-person or virtual
Need more information?
Text or call (888) 486-2818
Utility Information
- Heating:
- Heat Pump, Thermostat, Water Heater, Central Heating, Gas Heating, Tankless water heater
- Utilities:
- Electricity Available, Natural Gas Available, Underground Utilities, Phone Available, HVAC, Water Available
Del Webb Minneola Community Details
Community Amenities
- Dog Park
- Fitness Center/Exercise Area
- Club House
- Sport Court
- Tennis Courts
- Gated Community
- Community Pool
- Amenity Center
- Community Garden
- Security Guard/Safety Office
- Sidewalks Available
- Bocce Field
- Walking, Jogging, Hike Or Bike Trails
- High Speed Internet Access
- Resort-Style Pool
- Event Lawn
- Pickleball Court
Neighborhood Details
Minneola, Florida
Lake County 34715
Schools in Lake County School District
GreatSchools’ Summary Rating calculation is based on 4 of the school’s themed ratings, including test scores, student/academic progress, college readiness, and equity. This information should only be used as a reference. Jome is not affiliated with GreatSchools and does not endorse or guarantee this information. Please reach out to schools directly to verify all information and enrollment eligibility. Data provided by GreatSchools.org © 2024
Average Home Price in 34715
Getting Around
Air Quality
Taxes & HOA
- Tax Year:
- 2024
- Tax Rate:
- 0.98%
- HOA Name:
- Del Webb Minneola Homeowners Association
- HOA fee:
- $374/monthly
- HOA fee includes:
- Maintenance Structure, Maintenance Grounds
Estimated Monthly Payment
Recently Added Communities in this Area
Nearby Communities in Minneola
New Homes in Nearby Cities
More New Homes in Minneola, FL
Listed by Ellie Hunter, elliegracerealty@gmail.com
PULTE REALTY OF NORTH FLORIDA LLC, MLS O6271634
PULTE REALTY OF NORTH FLORIDA LLC, MLS O6271634
IDX information is provided exclusively for personal, non-commercial use, and may not be used for any purpose other than to identify prospective properties consumers may be interested in purchasing. Information is deemed reliable but not guaranteed. Some IDX listings have been excluded from this website. Listing Information presented by local MLS brokerage: NewHomesMate LLC, DBA Jome (888) 486-2818
Read moreLast checked Jan 18, 6:00 am





