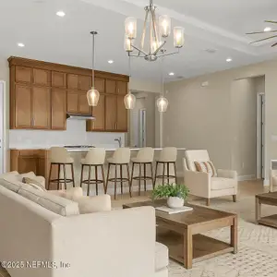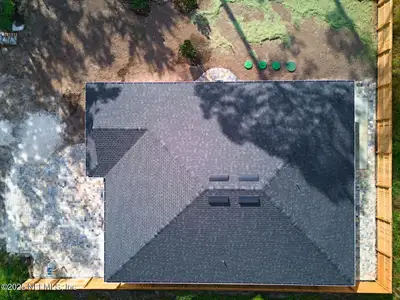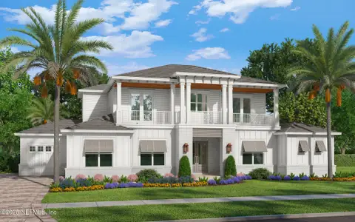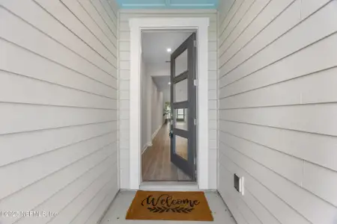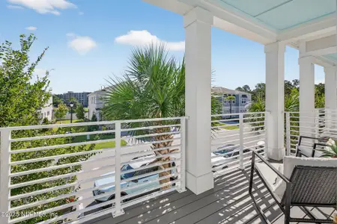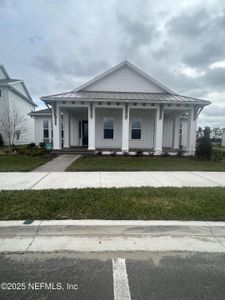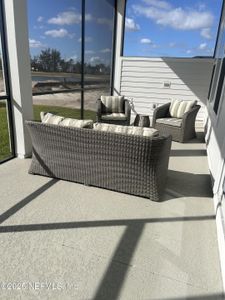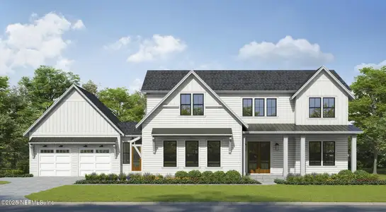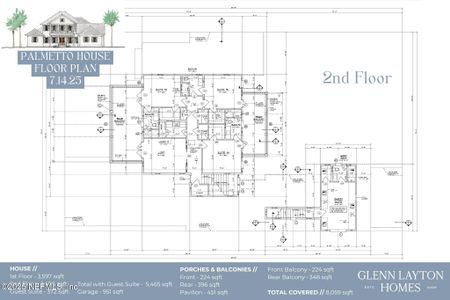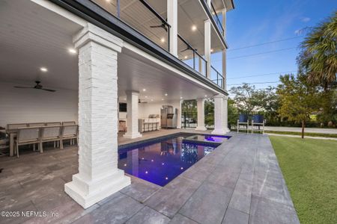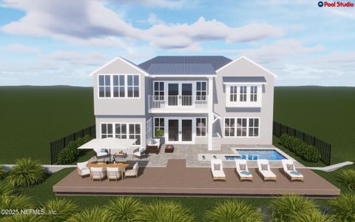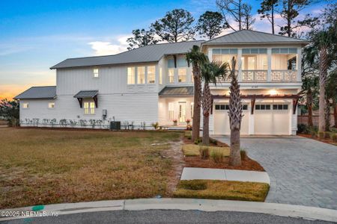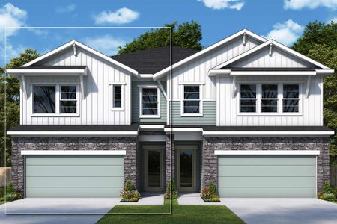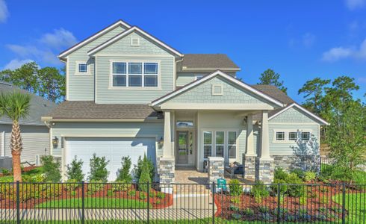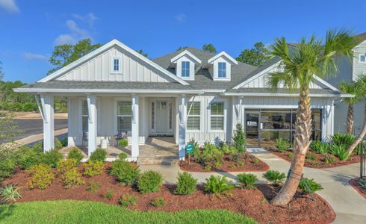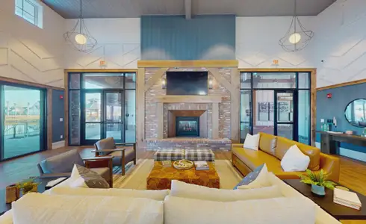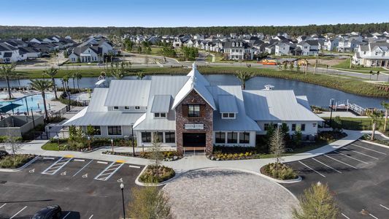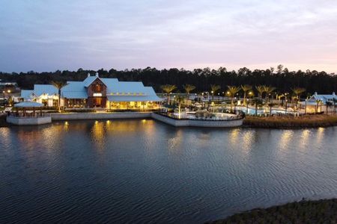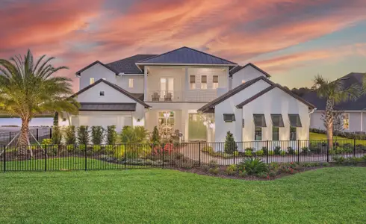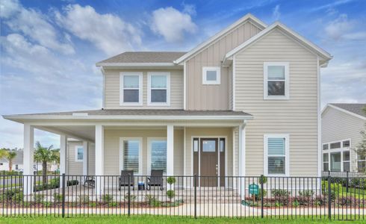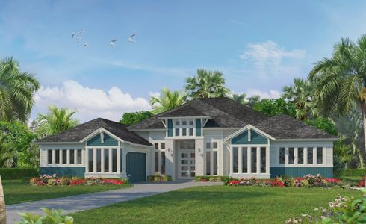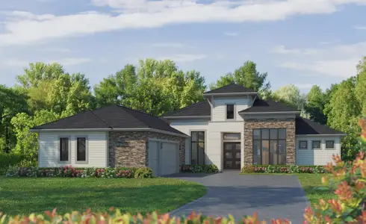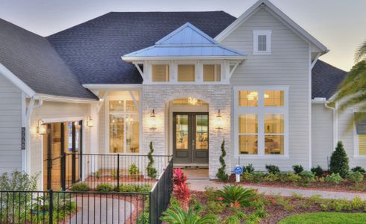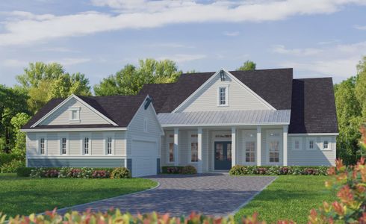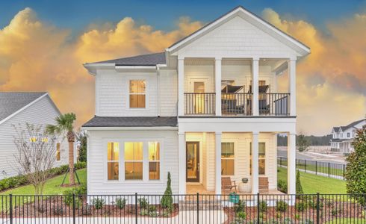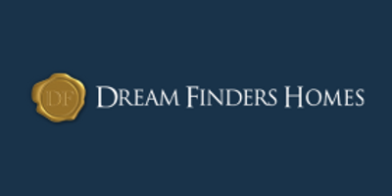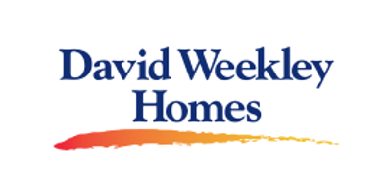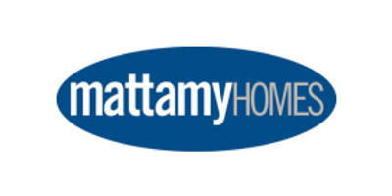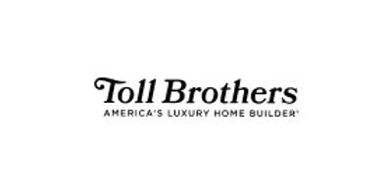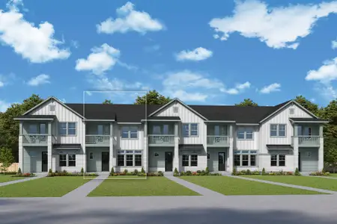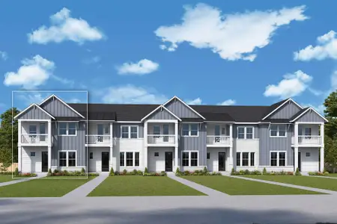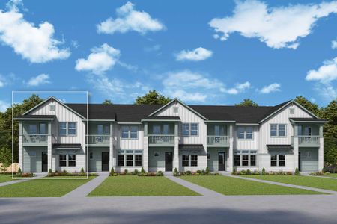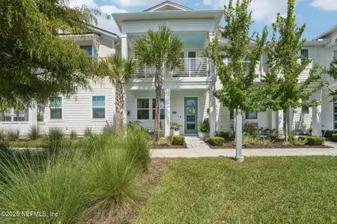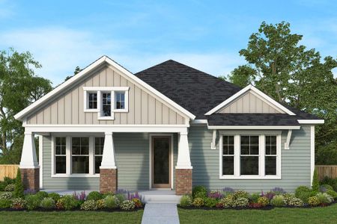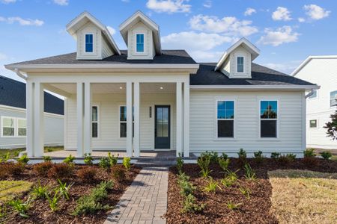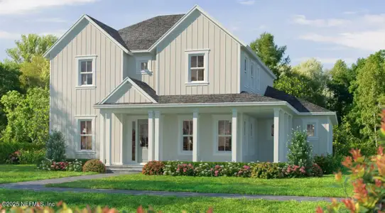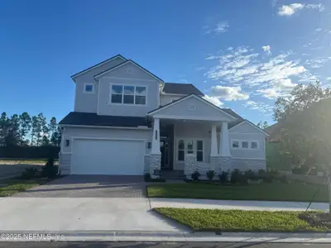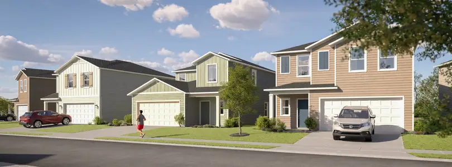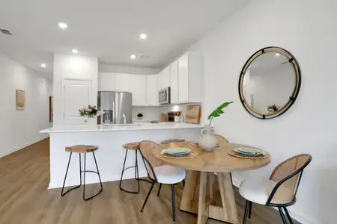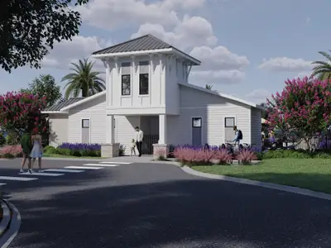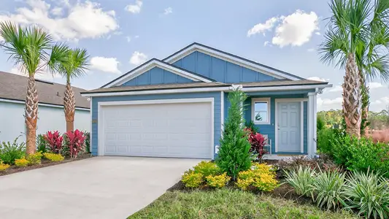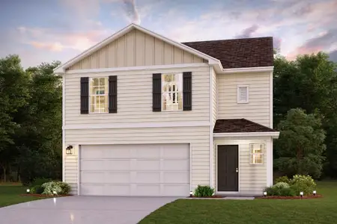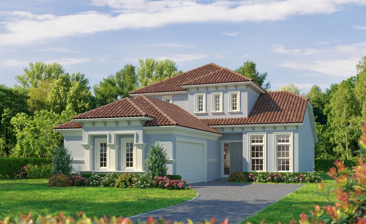
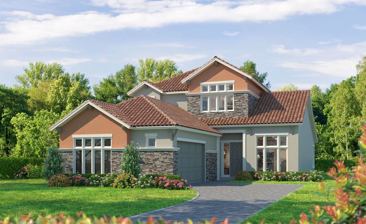




- 4 bd
- 3 ba
- 2,625 sqft
Mesa Verde - Classic Series | 50' Wide Lots plan in Tamaya by ICI Homes
New Homes for Sale Near 2932 Danube Ct, Jacksonville, FL 32256
About this Plan
Welcome to the Mesa Verde, a beautifully crafted floor plan spanning 2,625 square feet that brings together functionality and style. This thoughtfully designed two-story home offers four bedrooms, three bathrooms, and a two-car garage. The entrance opens into an impressive two-story foyer, setting a grand yet welcoming tone. Just off the entry, a flex room offers versatile space that can serve as a private office, hobby room, or extra sitting area—the perfect customization to suit your needs.
The heart of the home is an open-concept living space, featuring a cozy living room, well-equipped kitchen, and spacious dining area. The kitchen, with its modern finishes, includes a hidden pantry, large island, and easy access to the dining space, making it ideal for family dinners or entertaining friends. Steps away, the extended covered lanai invites you to extend your living area outdoors, perfect for relaxing or hosting gatherings year-round.
On the main floor, the master suite provides a private retreat, complete with a luxurious master bath and walk-in closet. Enjoy options like a deluxe shower for added comfort. Also on this level, a secondary bedroom and bathroom allow for convenient guest accommodation or space for a growing family.
Upstairs, the layout continues to impress with two additional bedrooms, a full bathroom, and an expansive game room that can be adapted as a media center, play area, or secondary family room. The game room overlooks the living space below, maintaining an airy, connected feel throughout the home. With ICI Homes’ commitment to customization, the Mesa Verde allows you to adapt spaces, select finishes, and add unique touches to truly make this home your own.
This floor plan caters to both private and shared spaces, making it easy to envision daily life unfolding here—from family gatherings in the open-concept areas to quiet nights in the luxurious master suite. With ICI Homes, you can add personal touches that make this house feel unmistakably yours.
May also be listed on the ICI Homes website
Information last verified by Jome: Thursday at 3:55 PM (June 12, 2025)
Plan details
- Name:
- Mesa Verde - Classic Series | 50' Wide Lots
- Property status:
- Sold
- Lot width (feet):
- 50
- Size:
- 2,625 sqft
- Stories:
- 2
- Beds:
- 4
- Baths:
- 3
- Garage spaces:
- 2
Plan features & finishes
- Garage/Parking:
- GarageAttached Garage
- Interior Features:
- Walk-In ClosetFoyerPantry
- Kitchen:
- Kitchen Island
- Laundry facilities:
- Utility/Laundry Room
- Property amenities:
- Two-Story Entry FoyerLanai
- Rooms:
- Flex RoomKitchenEntry HallGame RoomDining RoomLiving RoomOpen Concept FloorplanPrimary Bedroom Downstairs
See the full plan layout
Download the floor plan PDF with room dimensions and home design details.

Instant download, no cost
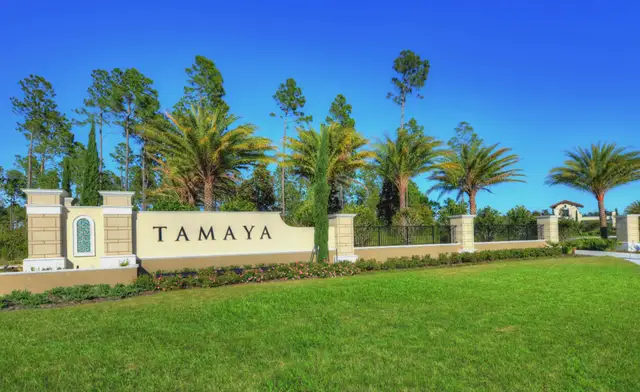
Community details
Tamaya
by ICI Homes, Jacksonville, FL
- 3 homes
- 1,900 - 4,905 sqft
View Tamaya details
Want to know more about what's around here?
The Mesa Verde - Classic Series | 50' Wide Lots floor plan is part of Tamaya, a new home community by ICI Homes, located in Jacksonville, FL. Visit the Tamaya community page for full neighborhood insights, including nearby schools, shopping, walk & bike-scores, commuting, air quality & natural hazards.

Available homes in Tamaya
- Home at address 2748 Cassia Ln, Jacksonville, FL 32246
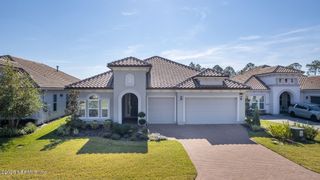
$845,000
Move-in ready- 4 bd
- 3 ba
- 2,412 sqft
2748 Cassia Ln, Jacksonville, FL 32246
- Home at address 3089 Spiro Cir, Jacksonville, FL 32246
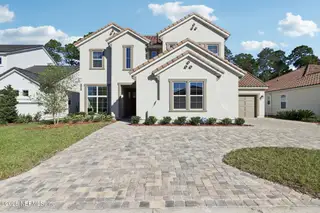
$1,450,000
Move-in ready- 4 bd
- 5 ba
- 3,999 sqft
3089 Spiro Cir, Jacksonville, FL 32246
Financials
Nearby communities in Jacksonville
Homes in Jacksonville Neighborhoods
- Forest Trails
- Cisco Gardens
- Biltmore
- Lincoln Villas
- Pecan Park
- Mcgirts Creek
- Dinsmore
- Pumpkin Hill
- Hillcrest
- Marietta
- Jacksonville Farms-Terrace
- Chimney Lakes
- Oceanway
- Sunbeam
- Arlingwood
- Deerwood
- Highlands
- Jacksonville Heights
- Southpoint
- Southside
- Jacksonville Heights South
- Normandy Estate
- Oak Hill
- Deercreek
- Duclay Forest
- Herlong
- Cedar Hills
- Springfield
- Riverside
- Alderman Park
- The Cape
- Golden Glades - The Woods
- Isle Of Palms
- Moncrief Park
- Robinson's Addition
- Jacksonville North Estate
- Beach Haven
- Tallulah - North Shore
- East Jacksonville
- Rolling Hills
- Mandarin Station - Losco
- Mid-Westside
- Sans Pareil
- Lakeshore
- Royal Terrace
- Riverview
- Larsen
- Garden City
- Goodby's Creek
- San Jose
- Arrowhead
- Gilmore
- Edgewood Manor
- Settlers Landing
- Murray Hill
- Picketville
- Eastport
- Ortega Hills
- College Park
- Osceola Forest
- Wesconnett
- Duclay
- Woodstock
- Jacksonville Heights West
- Duval
- Fort George Island
- Ribault
- University Club
- Southside Estates
- Longbranch
- Del Rio
- Secret Cove
- Grand Park
- Downtown Jacksonville
- Otis
- East Arlington
- Lake Forest Hills
- Julington Creek
- Lackawanna
- Love Grove - Riviera Manor
- Miramar
- Craven
- Allendale
- Brown Island
- Girvin
- Beauclerc
- Fort Caroline Shores
- Turtle Creek
- Edgewood
Homes in Jacksonville by ICI Homes
Recently added communities in this area
Other Builders in Jacksonville, FL
Nearby sold homes
New homes in nearby cities
More New Homes in Jacksonville, FL
- Jome
- New homes search
- Florida
- Jacksonville Metropolitan Area
- Duval County
- Jacksonville
- Tamaya
- 2932 Danube Ct, Jacksonville, FL 32256


